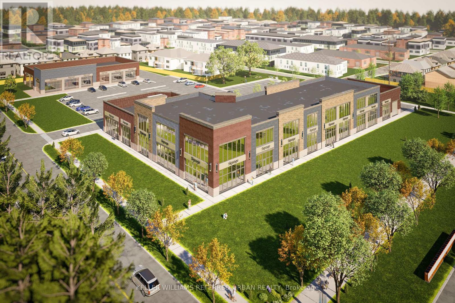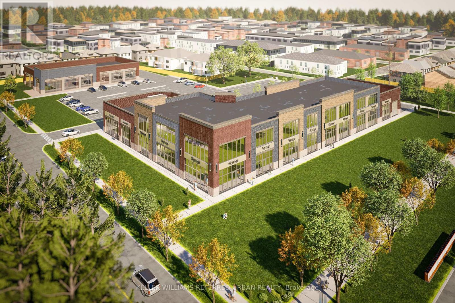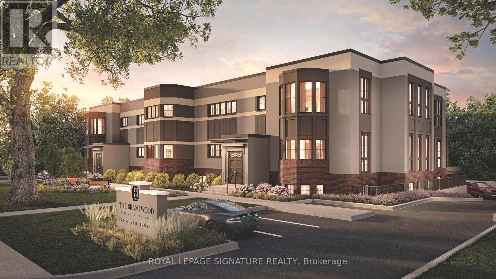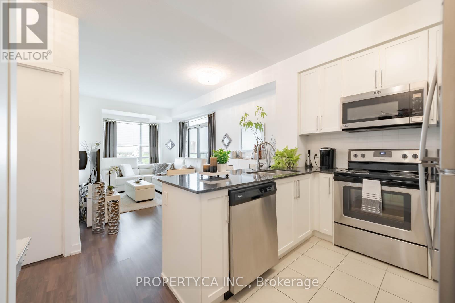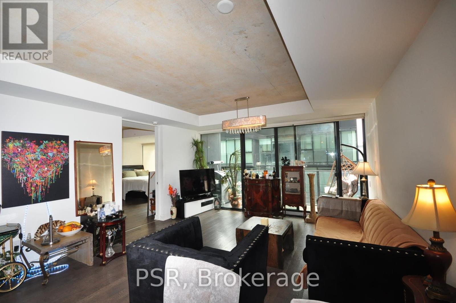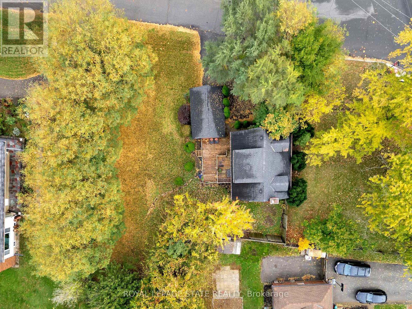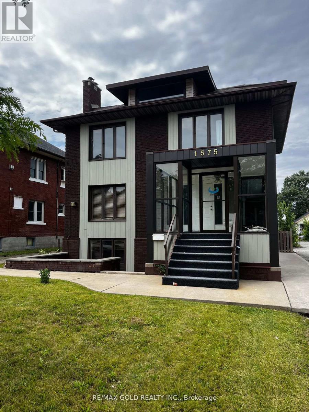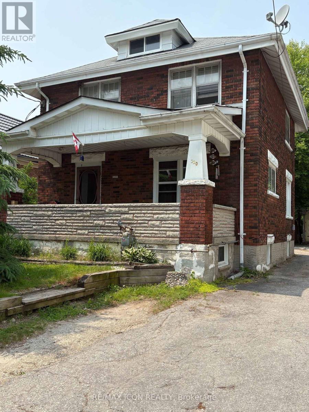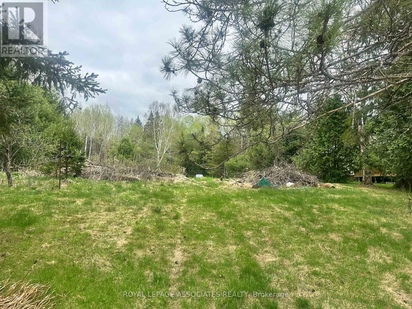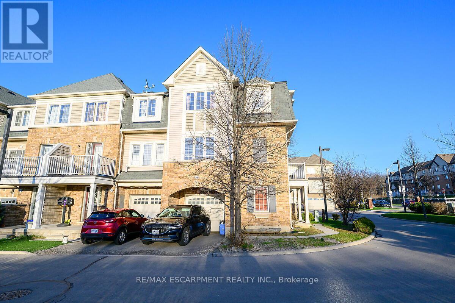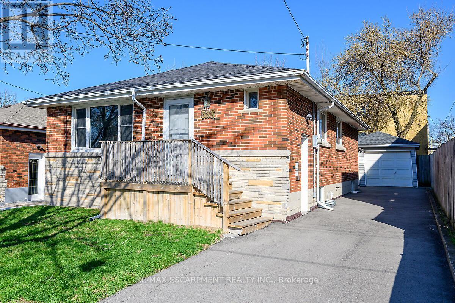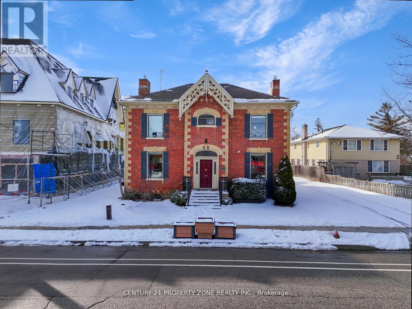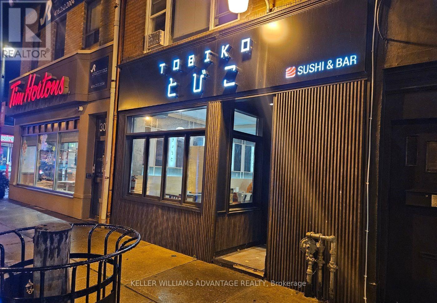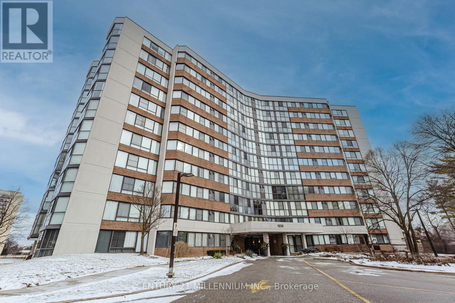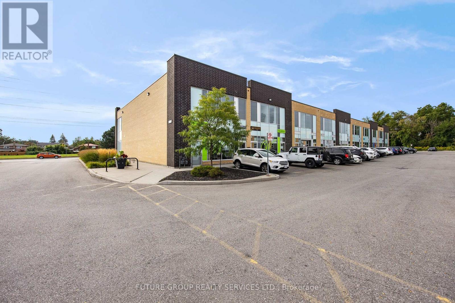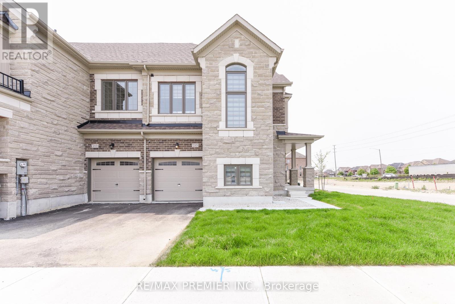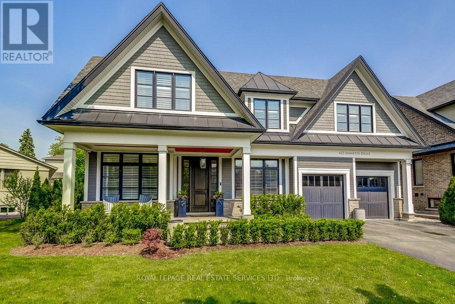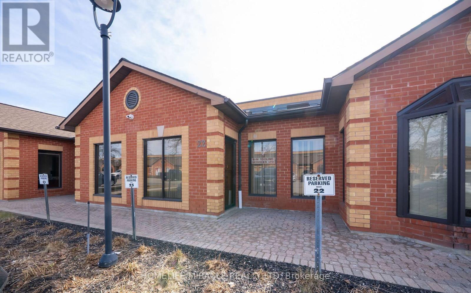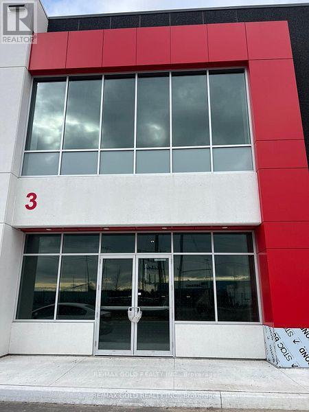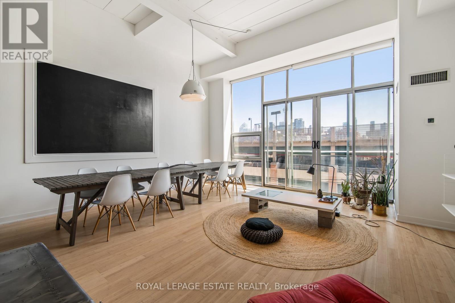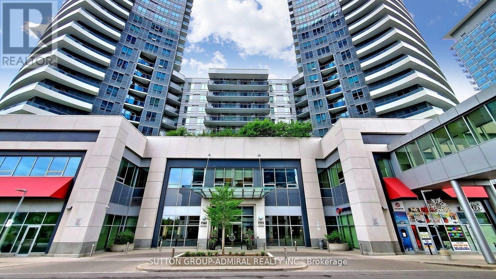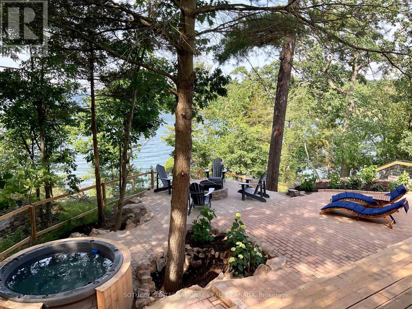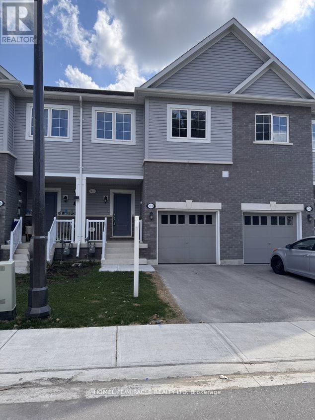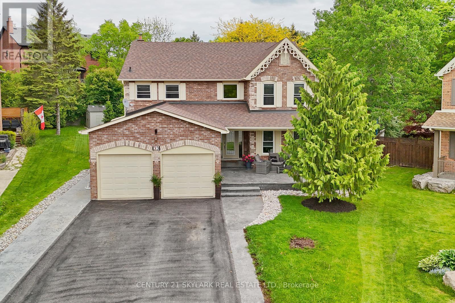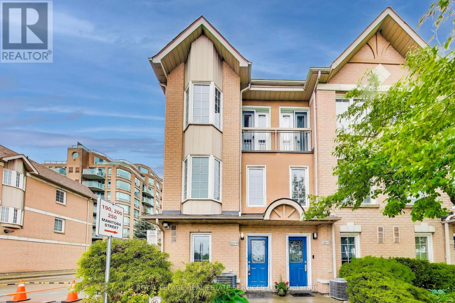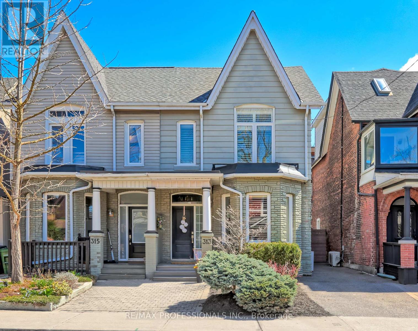108 - 7716 Garner Road
Niagara Falls, Ontario
Be among the first to secure your space in the highly anticipated, net-zero emission Warren Woods Plaza Niagara Falls premier new neighborhood retail and office destination, slated for completion in Fall 2026. This expansive 1,431 sq. ft. ground-floor retail unit is ideally situated with direct street exposure, premium signage opportunities both inside and out, and immediate access to a beautifully landscaped courtyard amenity, perfect for attracting steady foot traffic and creating an inviting customer experience. Designed with a focus on contemporary architecture, unique materials, striking colors, and functional layouts, Warren Woods Plaza offers an environment thats as visually compelling as it is business-friendly. Located at 7716 Garner Rd, at the prominent intersection of Garner Rd & Warren Woods Ave, just southwest of McLeod Rd and west of the QEW, this plaza is perfectly positioned to serve more than 2,300 newly developed homes, with an additional 2,000+ homes in the pipeline, ensuring a rapidly growing customer base for years to come. Retail and office units feature high ceilings, modern infrastructure, and are surrounded by a vibrant community lacking comparable commercial amenities, making this a prime opportunity for retailers and service providers to become the go-to destination for everyday needs. With a commitment to sustainability, convenience, and community connection, Warren Woods Plaza is designed to foster thriving businesses in an accessible, forward-thinking environment. Dont miss your chance to elevate your brand in Niagaras next commercial hot spot book a tour today and make your mark at Warren Woods Plaza! OTHER RETAIL UNIT SIZES are available please reach out to LL. (id:60365)
106 - 7716 Garner Road
Niagara Falls, Ontario
Be among the first to secure your space in the highly anticipated, net-zero emission Warren Woods PlazaNiagara Falls premier new neighborhood retail and office destination, slated for completion in Fall 2026. This expansive 1,431 sq. ft. ground-floor retail unit is ideally situated with direct street exposure, premium signage opportunities both inside and out, and immediate access to a beautifully landscaped courtyard amenity, perfect for attracting steady foot traffic and creating an inviting customer experience. Designed with a focus on contemporary architecture, unique materials, striking colors, and functional layouts, Warren Woods Plaza offers an environment thats as visually compelling as it is business-friendly. Located at 7716 Garner Rd, at the prominent intersection of Garner Rd & Warren Woods Ave, just southwest of McLeod Rd and west of the QEW, this plaza is perfectly positioned to serve more than 2,300 newly developed homes, with an additional 2,000+ homes in the pipeline, ensuring a rapidly growing customer base for years to come. Retail and office units feature high ceilings, modern infrastructure, and are surrounded by a vibrant community lacking comparable commercial amenities, making this a prime opportunity for retailers and service providers to become the go-to destination for everyday needs. With a commitment to sustainability, convenience, and community connection, Warren Woods Plaza is designed to foster thriving businesses in an accessible, forward-thinking environment. Dont miss your chance to elevate your brand in Niagaras next commercial hotspotbook a tour today and make your mark at Warren Woods Plaza! OTHER RETAIL UNIT SIZES are available please reach out to LL. (id:60365)
104 - 221 Allan Street
Oakville, Ontario
Welcome to The Brantwood Residences, a rare opportunity to own a luxury condominium in one of Oakville's most treasured landmarks. Set within the beautifully preserved walls of the former Brantwood School, this boutique two-storey building offers just nine exclusive residences, blending timeless architecture with refined modern living in the heart of southeast Oakville. This expansive suite features two bedrooms, two full bathrooms, a powder room, and 1,976 square feet of beautifully appointed interior space. Ten-foot ceilings, engineered hardwood flooring, elegant mouldings, and a Marquis Bentley gas fireplace create a warm, elevated atmosphere. The chef's kitchen is outfitted with SubZero, Wolf, and Miele appliances, Caesarstone countertops, and custom shaker style cabinetry, all surrounding a large island designed for gathering. Enjoy outdoor living with a 520 square foot private, covered terrace, perfect for relaxing or entertaining beneath the trees. Two parking spaces and a full size locker are included. With construction beginning soon, buyers still have the rare opportunity to personalize their interiors by selecting from premium finishes and designer curated packages. Additional features include radiant in-floor heating in the primary ensuite, EV rough in, smart home security, and access to a resident only fitness centre. Only 4 suites remain. Don't miss your chance to be part of this one of a kind heritage conversion, ideally located just steps to downtown Oakville, the lake, parks, and trails. Experience bespoke living in a class of its own. (id:60365)
704 - 840 Queens Plate Drive
Toronto, Ontario
Welcome to The Lexington Condominium Residences, where style meets convenience. This beautifully designed 1 bedroom plus den suite offers a functional open-concept layout with a spacious den that can easily serve as a full dining area or a comfortable home office. The modern kitchen is equipped with stainless steel appliances and a large breakfast bar, perfect for casual dining or entertaining guests. Enjoy gorgeous, unobstructed views from both your private balcony and bedroom, filling the space with natural light and warmth.This unit includes one owned parking spot and one locker for added convenience. Residents enjoy access to fantastic building amenities, including a 24-hour concierge, a fully equipped gym, a party and meeting room, visitor parking, and more. Located in a prime area, you're just minutes from major highways including the 427, 401, 407, and Highway 27, as well as Pearson Airport and public transit. Right across the street from Woodbine Mall and steps from the Woodbine Racetrack and Casino, this is modern condo living with unbeatable access to entertainment, shopping, and transit. (id:60365)
25 Heron Boulevard
Springwater, Ontario
Nestled in an exclusive enclave of executive homes, 25 Heron Blvd offers the perfect blend of luxury, privacy, and convenience. Located just minutes from skiing and hiking, and only a short drive to Barrie, this stunning property is designed for both relaxation and adventure. From the moment you arrive, the impressive curb appeal and extensive hardscaping set the tone for what awaits inside. A spacious foyer welcomes you into the great room, featuring a soaring cathedral ceiling and a beautiful stacked stone fireplace a perfect space to gather with family and friends. The eat-in kitchen boasts stainless steel appliances, a large island, and walkout access to the rear deck, ideal for morning coffee or barbecuing. Adjacent to the kitchen, the elegant dining room offers crown moulding and a large window that fills the space with natural light. The thoughtful split-bedroom floor plan ensures maximum privacy. The primary suite features a large walk-in closet, a luxurious ensuite, and direct access to the back deck. On the opposite side of the home, two family bedrooms share a 4-piece bath. A main floor laundry room with garage access adds everyday convenience. The fully finished lower level expands your living space with a versatile rec room perfect for a home gym or playroom and a family room set up as a home theatre, complete with a wet bar for entertaining. Two additional bedrooms and a large 3-piece bath provide comfortable accommodations for guests. A mudroom with walk-up access to the oversized three-car garage completes this level. Outside, the landscaped and treed yard offers exceptional privacy. A spacious deck spans the back of the home, creating the perfect setting for soaking up the sun, dining al fresco, or hosting unforgettable gatherings. (id:60365)
4711 - 898 Portage Parkway
Vaughan, Ontario
Emmaculate Transit City! Radiant Sunlight And Spacious One Bedroom, One Washroom Unit Overlooking Unobstructed Views, Functional Open Concept Layout. 9 Ft Ceilings, Floor To Ceiling Windows, Mirrored Closets, A Modern Kitchen With Built-In Appliances. Minutes Away From Woodbridge Sq & Vaughan Mills, Walmart, Costco, Winners, Chapters, Etc. & TTC Subway Station! Rental Parking Spot Available In The Building. (id:60365)
2403 - 1455 Celebration Drive
Pickering, Ontario
New Condo building, comfortable and stylish living available for lease in the High Demand Universal City Condominiums 2. This 2-bed, 2-bath condo unit could be your NEW home. This suite has Open Concept Kitchen Living Dining With Upgraded two-tone kitchen Cabinet and huge window and access to balcony, Spacious Bedroom With Large Window, Upgraded laminate floors throughout, 4pc Ensuite Washroom, Heaps of natural sunlight from windows, Wonderful south facing lake views, in-suite Samsung laundry and lots of common amenities. Great Location - Minutes To Pickering GO Station, 28 minutes to Union Station with GO Train. All facilities nearby Pickering Town Center, Frenchman's Bay And Marina, Waterfront Trails, Close To Rouge Valley Hospital, Grocery Stores, Restaurants and much more. 2-3 minutes drive to 401. All new appliances, Fridge, Washer, Dryer, Stove, Microwave with range hood. Added convenience of 1 parking space. *For Additional Property Details Click The Brochure Icon Below* (id:60365)
1009 - 629 King Street W
Toronto, Ontario
Thompson Residences in the heart of King West where luxury meets lifestyle. This oversized 1-bedroom suite offers open-concept living with soaring exposed concrete ceilings, floor-to-ceiling windows and modern finishes.The great layout features a designer kitchen with integrated appliances, a large living/dining area perfect for entertaining as well as a-walkout to large balcony with BBQ gas line hookup, an elegant bathroom and tons of storage in the extra large closetSituated in one of Torontos most popular condos with 24/7 concierge, a world-class gym, and Lavelle rooftop pool and bar.Located in one of Torontos most vibrant neighbourhoods with everything at your fingertips, surrounded by the best restos, lounges and cafes. Steps to multiple grocery stores (Metro, Farm Boy), the LCBO, The Well,Waterworks Food Hall and more. You'll have multiple TTC options at your front door! A short walk to the Financial District, Queen West, Stackt Market, Lakefront trails, Kensington Market, China Town and the Ossington Strip.Parking And locker included. (id:60365)
121 King Street E
Hamilton, Ontario
Great opportunity and potential for investor or builder, located in the heart of Stoney Creek. Close to all amenities. 1.5 storey home situated on large L-shaped lot with possible rear lot severance. Renovate the existing home or divide into 2 larger lots. (id:60365)
1575 Ouellette Avenue N
Windsor, Ontario
Welcome to 1575 Ouellette Avenue, a rare find in the heart of Windsor! This incredible 3-unitresidential complex offers the perfect blend of location, style, and functionality. Unbeatable downtown location, steps away from Windsor's vibrant riverfront, restaurants, shops, and entertainment. Stunning architectural design with modern amenities and sleek finishes, freshly renovated to perfection. Spacious rooms, abundant natural light, and impressive city views. Perfect for professionals, students, and families seeking convenience and lifestyle, with a diverse range of potential. Zoned for commercial as well, unlocking endless possibilities for investors and entrepreneurs. Boasting maximum tenancy, generating exceptional rental income. The driveway into backyard provides ample space for parking, storage, or future developments. Don't miss this exceptional opportunity to own a piece of Windsor's revitalized core, in one of the hottest locations on the market! (id:60365)
1208 Minnow Drive
Dysart Et Al, Ontario
Discover the ultimate lakeside retreat on 3.24 acres , a custom-built, four-season chalet that seamlessly combines rustic charm with comfort. Situated on the pristine shores of Kennisis Lake, nestled at the end of Paddy's bay, w/ 174 feet of Shoreline - a dream destination for boating enthusiasts and snowmobilers alike. Built with ICF construction from the basement to the roof, this home is as energy-efficient as it is durable. Inside, soaring cathedral ceilings and expansive windows fill the open-concept living space with natural light and offer breathtaking views of the lake. Designed for year-round comfort, the lower level features radiant in-floor heating, ensuring warmth during the coldest months. In the summertime enjoy the peaceful tranquility of the bay, or venture out to Kennisis Lake where you can explore at your leisure, the 2nd largest Lake in Haliburton. Whether you're looking for a quiet retreat in front of the wood burning fire, or adventure, this cottage offers the best of both worlds. Outdoor enthusiasts will be captivated by this properties unbeatable location w/ the Haliburton ATV + Snowmobile trails at your doorstep. Known as Ontario's snowmobiling wonderland it offers over 400 km of well developed + carefully maintained snowmobile and winter ATV trails, and Haliburton Forest is considered to be one of the Top 10 snowmobiling destinations in North America. The detached, insulated, + drywalled 3-car garage is ideal for storing snowmobiles, ATVs, and summer toys. Heated capability ensures your gear is always ready to go.Summers are equally magical, with a massive U-shaped. his stunning chalet is more than a home it's a lifestyle. Don't miss your chance to experience the best of lakefront living. Wrap around deck was just redone last year which is great for hosting large gatherings, BBQ'ing and endless entertaining. Deck near the waters edge was also redone. Above the Garage can be converted to a loft, or use for extra storage. (id:60365)
320 Guelph Street
Kitchener, Ontario
HUGE INVESTMENT OPPORTUNITY! This solid brick 2+-storey home sits on an extra deep 200 ft lot. R-6 zoning allows for multiple development uses. This three unit building has a main floor 1 bedroom unit that features an updated kitchen and bathroom and a walkout to the deck. The basement unit has 1 bedroom with a walk-in closet and features an updated kitchen and bathroom plus a separate side entrance. The two upper floors have 2 bedrooms and extra storage in the walk-up attic. Rent out all the units or live in one and use the others as income helpers. Coin operated laundry machines on site. Lots of parking for all units. Centrally located on the border of Kitchener and Waterloo. Easy access to the LRT, Expressway, Grand River Hospital, Downtown Kitchener and Uptown Waterloo. (id:60365)
122 Main Street E
Grimsby, Ontario
STATELY HERITAGE PROPERTY ON NEARLY ONE ACRE with possibility of one large lot severance for an additional detached home. Prime location along the Main Street historic corridor in the Downtown Core. This dwelling has a high degree of craftsmanship and artistic merit. Built in 1887, constructed with clay brick and sits on a cut stone foundation. The front facade is dressed with a wrap-around verandah. This property is ideal for the History Enthusiast eager to restore the estate to its original beauty with possible carriage house. This is an exceptional opportunity to own a piece of history. Short stroll to parks, schools, hospital, shopping and fine dining! (id:60365)
158 Lakeview Avenue
Kearney, Ontario
Build Your Dream Retreat on Hassard Lake Parry Sound District, Envision your perfect Northern Ontario escape on this captivating vacant 85 feet waterfront lot on Hassard Lake, nestled in the scenic Parry Sound District. The land is zoned for residential use, and the old home has been demolished, making it ready for the next owner to build. This remarkable property offers the rare opportunity to create a personalized retreat surrounded by untouched natural beauty. Crystal-clear waters, and a tranquil mature forested setting, the appeal is undeniable. Enjoy all season fully serviced road access to the property With year around road access, you can escape to this serene retreat whenever you choose, adventures right from your doorstep, paddle, fish, swim in the summer, snowmobile and snowshoe in the winter. The property strikes a desirable balance between peaceful seclusion and convenient access to amenities. The property located in heart of city of Kearney. Few minute drive to Muskoka and Algonquin. You're close to essentials and local shops. A short, scenic drive of under 30 minutes to Huntsville opens the door to a wider range of dining, shopping, and service, bringing you the Muskoka-style lifestyle without the premium price tag. (id:60365)
35 - 7 Sirente Drive
Hamilton, Ontario
Welcome to this bright and spacious three-storey end-unit townhome located in the family-friendly Crerar/Barnstown neighbourhood on the Hamilton Mountain. With 3+1 bedrooms, 1.5 bathrooms, and a thoughtfully designed layout, this home offers incredible value and versatility for families, professionals, or investors alike. The open-concept main floor features a kitchen with breakfast bar, dedicated dining area, and a sun-filled living room with a walk-out balcony perfect for morning coffee or evening relaxation. Upstairs, you'll find three bedrooms, primary bathroom, and the convenience of bedroom-level laundry. On the entry level, a bonus fourth bedroom can serve also as a private office, study, or guest room ideal for remote work or extended family. This end-unit also comes with a single-car garage, additional driveway parking, and the benefits of extra natural light and privacy thanks to its corner location. Nestled in a prime, central location, you're just minutes from downtown Hamilton, the LINC Parkway, Limeridge Mall, top-rated elementary schools, parks, recreation centres, shopping, and all the amenities you could ask for. Don't miss this fantastic opportunity to own a low-maintenance, move-in-ready home in one of the Mountains most convenient neighbourhoods! (id:60365)
333 East 42nd Street
Hamilton, Ontario
Introducing East 42nd Street a fully updated brick bungalow in the Hampton Heights neighbourhood. This charming 3+2 bedroom, 2 full bathroom home offers 1,046 square feet of modern living space on the main floor possible in law suite or potential income opportunity thanks to a separate side entrance. Step inside to find a contemporary and spacious main floor featuring a stylishly renovated kitchen with ample cabinetry and modern finishes, a separate dining area and vinyl flooring throughout - no carpet! The three generously sized living room, three bedrooms and a full bathroom round out the upper level. The basement is fully finished and boasts a large living area flooded with natural light from numerous oversized windows, a full second kitchen with dinette, two additional bedrooms, and a full bath - ideal for extended family or guests. Enjoy the outdoors in the scenic backyard ideal for gardening, summer BBQs, or relaxing under the trees. A single detached garage offers convenient parking or extra storage. Situated in a prime central location this home is close to parks, schools, shopping, churches, and recreation centres - everything you need is just minutes away. (id:60365)
703 - 1 Old Mill Drive
Toronto, Ontario
Experience luxurious living in this fully furnished 700 sq.ft. condo in Bloor West Village, Toronto. This one-bedroom plus den, one-bathroom residence is located in a prestigious hotel-style building with extensive amenities. The private walk-out balcony offers stunning views of the Humber River and Old Mill, providing a peaceful outdoor space. Inside, you'll find high ceilings, hardwood floors, and an inviting office area suitable for remote work or studying. The primary bedroom is furnished with a queen bed and desk, while the den can function as a second bedroom with a double bed and a removable privacy screen. All furnishings-including beds, a sofa, dining table, chairs, and a TV-are included, along with basic linens, towels, and kitchen essentials for your comfort. Situated in the desirable Bloor West Village, this location provides excellent transit options: just a 3-minute walk to Jane station, 15 minutes by car to Union Station, and convenient highway access via the QEW and Gardiner Expressway. The Lakeshore is only 6 minutes away, offering quick access to Toronto's waterfront. Explore nearby grocery stores, nature trails, High Park, and vibrant shopping and dining-all within walking distance. The monthly rent covers electricity, internet, gas, hot water, and includes a fully furnished, move-in-ready space! (id:60365)
206 - 1939 Ironoak Way
Oakville, Ontario
This stunning office space, located in a prime area with easy access to major highways, is the perfect opportunity for businesses looking for both convenience and style. Offering 2787 square feet of fully built-out space, this property is ideal for a professional office but also versatile enough to be transformed into a variety of other uses such as a fitness studio or creative workspace. The building, just two years old, features modern, contemporary architecture that makes a lasting impression, while the interior is designed to accommodate the needs of any growing business. The office backs onto a beautiful greenspace, providing a peaceful and inspiring view from the spacious balcony an ideal spot to take a break or host meetings in a relaxed setting. With ample parking for both staff and clients, this property ensures easy access for everyone. Whether you're starting a new venture or expanding your current operations, this office space is ready and waiting for your business to call it home. Don't miss the opportunity to own this exceptional property in such a prime location! (id:60365)
Main - 3073 Bloor Street W
Toronto, Ontario
Turn-Key Business with Major Growth Potential! Fully renovated and ready for immediate use, this business offers significant profit potential. Currently open only in the evening during the weekdays, extending hours can boost revenue substantially. High vehicle and pedestrian traffic. Strategically located on the Bloor West strip close to Tim Hortons, Starbucks, LCBO, No Frills and neighboring businesses, salons, spas, restaurants, offices, residential and so much more. Don't miss this chance to take over a thriving, well-equipped business and unlock its full potential! (id:60365)
210 - 1230 Marlborough Court
Oakville, Ontario
A Gem in a Coveted Community 3-Bedroom Luxury Condo Living Perfect for downsizers and families! This exceptionally spacious, 1,771 sq. ft., 3-bedroom, 2.5-bathroom suite is the perfect canvas to create your wonderful home. Featuring a spacious, light-filled living room, dining room, and kitchen. The spacious primary bedroom features a private ensuite, while two additional bedrooms offer versatility for guests, a home office, or a hobby space. Enjoy peace of mind with all-inclusive maintenance fees covering gas, water, cable, and unlimited internet. Amenities include an exercise room, cozy library, and a multipurpose lounge ideal for private gatherings. Complete with one underground parking space and a dedicated locker, this condo offers turn-key convenience. Just minutes from major highways, GO transit, parks, top-rated schools, and vibrant shopping hubsthis is lifestyle living at its finest. Opportunities like this dont come often. If youve been waiting for the right space in the right place, this is the one. (id:60365)
8a - 1185 Queensway East E
Mississauga, Ontario
Prime Location In Executive Condo Plaza With All The Amenities. Office Build Out Done in 2023 With Quality Modern Finishes. Ideal for Lawyers, Accounting, Mortgage Brokers etc. Space is divided into 2 offices (870 sqft and 1174 sqft) can be used separately or as one space. Smaller office rented till October 2025 and bigger occupied by owner. Separate temperature control in each office. Ample Parking Space. Quick access to QEW, Gardiner Expressway and 427 (id:60365)
215 Hayrake Street
Brampton, Ontario
Approximately 1900 Sq. Ft Freehold Corner Townhome !!!! Tons of Upgrades like Coffered Ceiling coupled with Pot Lights & Blinds , Large Windows, Electric Fireplace, Pot Lights, Central Air Conditioning. Beautiful 5" Oak Flooring & Much More !!!!! Main Living Area Occupies The Second Floor, Where An Open-Concept Design Seamlessly Connects The Living, Dining, And Kitchen Spaces. Large Windows. Well-Appointed Kitchen With Modern Appliances, Ample Counter Space & Stylish Cabinetry. Three Very Spacious Bedrooms !!!!!!!Master Bedroom With Ensuite & W/I Closet !!!!! (id:60365)
433 Jeanette Drive
Oakville, Ontario
Welcome to 433 Jeanette Drive, a custom-built residence nestled in one of West Oakville's most desirable family-friendly neighbourhoods. Designed by renowned architect Bill Hicks, this home blends timeless elegance with modern functionality. Set on a professionally landscaped lot, the property features a fully fenced rear yard, large deck, and a covered porch ideal for outdoor living. Inside, soaring vaulted ceilings and expansive floor-to-ceiling windows fill the great room with natural light, creating a warm and inviting atmosphere. The custom chefs kitchen is the heart of the home, featuring built-in appliances, a large central island, a butlers pantry, and a separate walk-in storage pantry perfect for everyday living and entertaining. A main floor office with built-ins offers a private, light-filled space ideal for working from home. The spacious main floor also includes a dedicated laundry room and 10 foot ceilings & 8.5 ft entry doors leading to all principal rooms. Upstairs, you'll find four generously sized bedrooms and three full bathrooms. Bedrooms 2 and 3 share a convenient Jack & Jill bath, while Bedroom 4 has its own en-suite. The luxurious primary suite offers a spa-like retreat with a large walk-in shower, six-foot soaking tub, and his-and-hers vanities. The professionally finished lower level provides exceptional space for recreation and relaxation, including a games room, fitness area, and expansive entertainment zone with plenty of space for kids and family gatherings. Located close to top-rated schools, parks, shopping, the lake, and major highways, this is the ideal home for todays modern family. (id:60365)
22 - 18 Regan Road
Brampton, Ontario
BEAUTIFUL AND PRESTINE INDUSTRIAL/OFFICE UNIT; VERY CLOSE To Residential Neighborhood, Public transport, Easy access to Major Roads. Unit has convenient 10 foot drive-in Roll up door Entry at the back; finished office rooms Potential Mezzanine Area; A very well management & clean Building 1300 sqft as per MPAC; 2 offices (w skylights) 2 piece washroom; 10 ft ceiling Height 100 amp service distribution pane; 60 amp service coming into unit W/600 Volts. (id:60365)
B3 - 1440 Victoria Street E
Whitby, Ontario
Located right on Highway 401 and adjacent to big box stores and entertainment venues like Reptilia, these state-of-the-art warehouses are perfect for various industrial businesses. Property Features: Prestige M1A Zoning. They are ideal for businesses looking to expand or relocate. Easy showings are available through Broker Bay with lock box instructions. Price does not include TMI. (id:60365)
2a - 12 Upjohn Road
Toronto, Ontario
Well located 2nd floor office unit, Conveniently located near many restaurants, short bus ride to Yonge or Sheppard Subways, close to Hwys 401 & DVP/404, building is well maintained with onsite management, 3 private offices, reception area, boardroom area, open space and kitchen. (id:60365)
340 Spring Garden Avenue
Toronto, Ontario
Rare 82 x 241 Ft Lot in the Heart of Willowdale. This expansive and versatile property offers endless possibilities, and it's move-in ready. Featuring 5+2 bedrooms and 6 bathrooms, the home boasts a bright, open-concept kitchen and family room with stainless steel appliances, centre island, and walk-in pantry. Enjoy formal dining, a main floor mudroom and laundry, plus a finished basement with potential for an in-law suite. Two garages (3-car + 2-car) provide ample parking and storage. The deep, private lot backs onto quiet, dead-end Alfred Avenue, ideal for family living or redevelopment. Potential for severance presents a unique opportunity to build or sell an additional lot. Live in, renovate, build, or invest. This is a truly exceptional, turnkey offering near Bayview Village and the 401. (id:60365)
26 Forest Ridge Drive
Toronto, Ontario
Welcome to 26 Forest Ridge Drive, a cherished family home located on one of Forest Hill Norths most desirable and tightly held streets. Set on a 50 x 121 ft lot, this 5-bedroom, 5-bathroom residence has been lovingly cared for by the same family for over 25 years and now its ready for the next chapter. Expanded through a thoughtful three-story addition in 1999, this home offers incredible space and flexibility across the basement, main, and second levels. Designed with family in mind, it features a warm and functional layout with a sunlit kitchen, spacious living and dining areas, and five generously sized bedrooms all located on the upper level.The primary bedroom is a true retreat-exceptionally spacious and filled with natural light, it features a private balcony overlooking the backyard and pool, offering a serene space to unwind. A standout feature is the expansive, fully customized walk-in closet large enough to function as a dressing room with thoughtfully designed storage and organization. The five-piece ensuite bath includes a soaking tub, separate shower, and double vanity, providing comfort and convenience in a refined setting.The second floor also offers two additional bathrooms to comfortably accommodate the rest of the household. The backyard is where memories are made complete with a beautiful inground pool and a large patio, perfect for summer barbecues, birthday parties, or quiet evenings by the water. While the home reflects the character of its time, it presents a rare opportunity to update and reimagine the space to suit your familys modern lifestyle-all in a coveted neighborhood known for its top-ranked schools and family-friendly atmosphere. A home filled with love, laughter, and potential 26 Forest Ridge Drive is ready to welcome its next generation. (id:60365)
301 - 160 Baldwin Street
Toronto, Ontario
Welcome to Kensington Market Live/Work Lofts. Suite 301 is a magnificent south facing authentic 2 storey hard loft with unparalleled aesthetic grandeur. Possessing more than 1000 square feet, sprawling 13' + ceilings, dramatic wall to wall windows and Juliette balcony. Features include an open concept kitchen with ample storage, spa-like bath with ensuite laundry, hardwood floors throughout and a generous bedroom mezzanine level that spans entire width of the unit. The space is awash in sunlight, has cityscape views and has been meticulously curated. This genuinely expansive canvas is rarely found and hypnotising upon entry; personal design possibilities are limitless. The size and scale of the space are truly awe inspiring allowing for bold choices and endless configurations. This is a rare opportunity to fully realise your creative vision in a low turnover 7 storey boutique building in the true heart of Kensington market. The neighbourhood is vibrant, alive with a deep rooted sense of community. Every conceivable resource and amenity are steps away; shops, restaurants, TTC, schools, museums. Walk and Bike score of 100, no need to be hassled by driving. Building amenities include a lovely courtyard with picnic area and large party room. This space is dreamy and not to be missed. Monthly permitted parking available at Green P across the street at discounted rate. (id:60365)
1007 - 7171 Yonge Street
Markham, Ontario
A Must See, World on the Yonge Luxury Condo, 2 Bedroom Corner Model With Breathtaking Unobstructed North West View! 9 feet Ceiling, Open Concept, Modern Kitchen With Granite Counter Including Many Upgrades Such As Brand New Washer and Dryer, Custom Made Widow coverings Taller Cabinets, Large Locker Room, Freshly Painted Throughout. Spacious and Bright Living, 1 Parking & 1 Locker Included. Direct Indoor Access To Shops On Yonge Mall Through Glass Bridge. Supermarket, Restaurants, Food Court & Much Mere At Your Door Step. Short Walk To TTC & Viva Bus Station. Bldg Amenities Including 24 Hrs Concierge, Indoor Swimming Pool, Gym, Sauna, Party Rm & More. Don't Miss Out! (id:60365)
345 Thousand Islands Parkway
Front Of Leeds & Seeleys Bay, Ontario
Situated within the beauty of the Thousand Islands, this unique 3 acre site offers 696 ft (approx.) of waterfront on the St Lawrence River with 5 short-term rental luxury cottages, dockage and a swimming area. Each private cottage is equipped with modern amenities, including contemporary full kitchens, bathrooms, outdoor decks, hot tubs and fire pits and ranges between accommodating 4 to 8 guests per cottage. Tourist Commercial waterfront zoning allows for a wide range of permitted uses and limitless growth potential, expanding on the current turnkey short-term rental business with eco-tourism, experiential, lifestyle-based retreat concepts. Located within a short distance from Landons Bay, Thousand Islands National Parks and CAN/US border with easy accessibility from 401 and major routes, make this site a strategic and unique investment opportunity for an end-user or value add investor. (id:60365)
0 County Road 121
Minden Hills, Ontario
24 ACRES OF SCENIC SECLUSION WITH ENDLESS POTENTIAL FOR YOUR DREAM ESCAPE! Leave behind the noise and chaos of city living with this stunning 24-acre property, offering peace, privacy, and endless opportunities. Nestled in nature, this untouched land features a serene small pond surrounded by mature trees, creating a tranquil and picturesque setting. Whether you envision building a cozy off-grid cabin, a seasonal retreat, a hobby farm, or even your permanent dream home, the possibilities here are endless. Imagine weekends spent at your own rustic campsite or retreat, where family and friends can enjoy the beauty of the great outdoors. With its convenient location on a major road, the property provides easy access to nearby towns like Kinmount and Minden, where youll find shopping, dining, and all the amenities you need. For outdoor enthusiasts, this lot is perfectly situated near trails, lakes, and parks, making it ideal for boating, fishing, and exploring. The wooded property provides outstanding hunting opportunities with abundant wildlife nearby and offers year-round activities like hiking, birdwatching, and snowshoeing on your own private land. Beyond its natural charm, this expansive and picturesque property holds long-term investment potential, combining rural serenity with exceptional value. This rare offering is a fantastic opportunity for nature lovers and adventurers to create their own private paradise. Dont miss your chance to own a piece of serene Canadian wilderness! (id:60365)
31 Bayonne Drive
Hamilton, Ontario
Welcome to 31 Bayonne Drive, a beautifully upgraded 4-bedroom, 3.5-bath freehold townhouse located in the heart of Stoney Creek. This spacious home features two large primary bedrooms, each with its own ensuite, including one with a 3-piece ensuite and private balcony - perfect for quiet mornings or relaxed evenings.With thousands of dollars in upgrades, the home is finished with quartz countertops throughout, freshly painted interiors, and a layout designed for both comfort and functionality. The upgraded kitchen includes stainless stee appliances, a quartz countertops.Upstairs, you'll find generously sized bedrooms and elegant bathrooms, each upgraded wit marble tops finishes and premium fixtures. The basement is unfinished, offering a blank canvas for a home gym, media room, or added storage - ready for your vision.Located just minutes from parks, schools, shopping, and with quick highway access, this move-in-ready home blends lifestyle and convenience in a sought-after Stoney Creek neighborhood Extras: Freshly painted throughout, driveway with space for two cars, and upgraded lighting throughout.Inclusions: Stainless steel appliances, washer and dryer, and all existing electrical light fixtures. (id:60365)
29660 Talbot Line
Dutton/dunwich, Ontario
Discover an incredible opportunity to build your custom dream home or develop a business on this expansive corner lot, located in the peaceful municipality of Dutton/Dunwich. This vacant land offers ample space and versatility, making it ideal for a wide range of potential uses. A highly visible location, perfect for residential or commercial development. Situated just minutes from the scenic shores of Lake Erie and a short drive to London, Ontario, making it accessible yet surrounded by nature. Generously sized, offering plenty of room to design and build according to your vision. Take advantage of this exceptional opportunity to invest in a highly visible and versatile property in a prime location. Whether you're envisioning a tranquil home or a thriving business, this lot provides the foundation for success. (id:60365)
118 Winters Way
Shelburne, Ontario
Discover this stunning, 3-bedroom, 3-bathroom townhome in the heart of Shelburne. Perfectly blending comfort, style, and convenience, Brand new built home features an open-concept layout with high ceilings, large windows, and modern laminate flooring throughout no carpet! The bright and airy main floor seamlessly connects the living, dining, and kitchen areas, making it ideal for entertaining or relaxing with family. The spacious primary bedroom includes a 3-piece ensuite and a walk-in closet, while two additional bedrooms share a well-appointed 4-piece bathroom complete with built-in shelving for added storage. Enjoy the convenience of second-floor laundry and the added potential of a walk-out basement backing onto a scenic ravine ready to be transformed into your dream rec room, home office, or gym. Located just steps from top-rated schools, parks, restaurants, library, pool, and all essential amenities, this home also offers easy access to Hwy 89 and Hwy 10, making commuting simple and efficient. Don't miss your chance to live in a vibrant, family-friendly neighborhood. 118 Winters Way is more than just a house it's your next home. (id:60365)
1320 Calais Drive
Woodstock, Ontario
Welcome to this beautifully maintained 3 bedroom, 3 washroom home located in one of Woodstocks desirable neighbourhoods. Perfect for families and commuters. This spacious home is just minutes from schools, transit, shopping & highway 401. The open concept main floor is ideal for entertaining, featuring pot lights throughout, a chef inspired kitchen and seamless flow to the dining & living areas. walk out from the kitchen to a fully fenced backyard perfect for kids, gardening & summer BBQ's. Upstairs offers a generous primary suite with a private 4 piece ensuite and 2 additional bedrooms with a shared semi ensuite. Pot lights continue outside enhancing curb appeal and thi property includes security cameras for additional piece of mind. Double car garage adds to the convenience. A must see home in a welcoming and family friendly community (id:60365)
60 - 755 Linden Drive E
Cambridge, Ontario
This Is A Wonderful Opportunity For You To Move Your Family Into a beautiful 3 Bedrooms, 1+1Bathroom Townhome In The Trendy Preston Heights Community Of Cambridge Or As An Investment Opportunity That You Can Add To Your Portfolio. It Is Bright And Spacious With A Walkout To The Balcony For Those Sunny Bbq Days, It Comes With A Well Equipped Kitchen For Your Gourmet Meals. Area Influences Include All Of The Amenities That You Can Ask For, Easy Access To Hwy401 And Close To A Lot Of The Major Shops That You May Want To Frequent, Schools For The Kids And Lots Of Play Areas For Exercise And Going For Those Relaxing Walks. You Will Be Close To A Public Library, Golf Course, The Grand River, Conestoga College, And Parks Just To Name A Few (id:60365)
32 Cobblestone Drive
Brant, Ontario
Welcome to 32 Cobblestone! Making its debut to the MLS, this expansive custom-built brick bungalow is located in a sought-after neighbourhood and has been immaculately maintained for over 20 years! Stepping through the front French doors you will be greeted by a large foyer area with double hall closets. 9' ceilings with elegant crown moulding and hardwood floors guide you through the common areas of the home including a large formal dining area, the living room with gas fireplace, and an open eat-in kitchen with tons of cabinetry, an island with granite countertops, and access to the rear yard. The primary bedroom offers views out back, along with a 3pc ensuite, walk-in closet, and an additional closet for linens or clothing. An additional bedroom and a 4pc main bathroom are located close by, and the third bedroom out front (currently used as a sitting area) offers tons of space and features a bay window. Main floor laundry with access to your double car garage complete the main level. In the partially finished basement, you will find a den/office, a large storage room, 200 AMP service, 8 ceilings, two egress windows, and a vast recreation area awaiting your finishing touches! Stepping out to the backyard, you are sure to appreciate the tranquility with a rear deck overlooking mature trees and greenspace. Recent updates include a high-efficiency furnace and A/C (2021) and a roof replacement (2015). Located close to parks, schools, and amenities, this home blends comfort, function, and peaceful surroundingsideal for families or down-sizers seeking quality and space. (id:60365)
Main Floor - 71 Sorlyn Avenue
Toronto, Ontario
Fantastic 3 Bedroom Main Floor With A Great Floor Plan. Convenient Central Location Next To Highways, Hospitals & Transit. Large Eat In Kitchen & Generous Sized Living Room & Dining. Walk-Out To A South Facing Balcony From The Living. Southerly Exposure Allows For Plenty Of Natural Light. Located On A Dead End Street With Minimal Traffic and Plenty Of Park Space & Greenery. Home Is Very Clean & Well Maintained. Private Laundry Facilities & 1 Parking. Perspective Resident To Pay 60% Of All Utilities. (id:60365)
33 Hathaway Court
Caledon, Ontario
Welcome to this spacious, open-concept 4-bedroom home with finished basement situated on a quiet, sought-after court-perfect for families. Set on a large pie-shaped lot and surrounded by mature trees, this property offers the privacy and tranquility of ravine. living right in your backyard. Boasting over 2,900 sq. ft. of well-designed living space, there's room for everyone to enjoy. The expansive deck with a built-in hot tub is ideal for entertaining or simply relaxing in your serene outdoor oasis. Located in the heart of North Hill, you're just minutes from top-rated schools, the rec centre, library, shops, and an abundance of parks and scenic trails. (id:60365)
205 - 2365 Central Park Drive
Oakville, Ontario
Beautiful 2 Bedroom, 2 Bathroom Condo Unit. New Laminate Floors. Lovely Kitchen With Granite Countertops & Breakfast Bar, Stainless Steel Appliances, Ensuite Laundry. Amenities (Pool, Sauna, Hot Tub, Exercise Room, Party Room). Underground Parking, Steps To Shopping, Parks, Schools And Highways (id:60365)
10 - 210 Manitoba Street
Toronto, Ontario
Welcome to Townhouse 10 at 210 Manitoba Street a beautifully updated executive townhome in the heart of Mimico, one of Etobicoke's most vibrant and fast-growing waterfront communities. This spacious 3+1 bedroom (or 4-bedroom) home offers 1,420 sq. ft of stylish living space plus 253 sq. ft in the finished basement thoughtfully designed and meticulously maintained for modern, turnkey living. The main floor features an open-concept layout ideal for both entertaining and everyday comfort. The recently updated kitchen boasts new stainless steel appliances, sleek quartz countertops, and a large island with seating that flows seamlessly into the dining and living areas. A gas fireplace adds warmth and ambiance, while sliding doors open onto a fenced, partially private backyard a perfect spot for enjoying morning coffee, summer BBQs, or quiet evenings outdoors. On the second floor, you'll find two generous bedrooms and a full bathroom with modern, high-end finishes. The entire third floor is a dedicated primary retreat, featuring a Juliette balcony, a luxurious 5-piece ensuite with a soaker jacuzzi tub and separate shower, and an adjoining room currently set up as a walk-in dressing room easily convertible to a fourth bedroom, office, or nursery. The fully finished basement adds valuable flexible space, complete with a 2-piece powder room, a dedicated laundry area, and direct access to the underground garage with two parking spaces a rare and convenient feature. This turnkey property is part of a quiet, well-managed community, with rear access to a shared garden space and close proximity to the lakefront, parks, trails, transit (Mimico GO), shopping, restaurants, and downtown Toronto. Whether you're upsizing, relocating, or simply looking for a beautifully finished home in a fantastic neighbourhood Townhouse 10 offers style, space, and convenience with zero compromises. Just move in and enjoy. (id:60365)
313 Pacific Avenue
Toronto, Ontario
Welcome to this stunning fully renovated semi detached two storey home, with over 2200 square feet of finished space, situated in this highly sought after Junction/High Park community. Fabulous open concept main level with high ceilings, hardwood floor, living room with bay window, built in shelves and a gas fireplace, banquet sized dining room, gourmet white kitchen with granite counters and stainless steel appliances. A convenient mud/laundry room with heated floors, adjacent powder room and walk out to the secluded garden. The upper level has hardwood floors, 3 bedrooms, two bathrooms and loads of closet space. The finished lower level has a recreation room and utility room. Boasting a much desired private driveway, it is a short stroll to TTC, trendy shops and bistros, great schools, High Park, and easy Gardiner Expressway access. (id:60365)
8a - 1185 Queensway East E
Mississauga, Ontario
Prime Location In Executive Condo Plaza With All The Amenities. Office Build Out Done in 2023 With Quality Modern Finishes. Ideal for Lawyers, Accounting, Mortgage Brokers etc. Space is divided into 2 offices (870 sqft and 1174 sqft) can be used separately or as one space. Smaller office rented and bigger occupied by owner. Separate temperature control in each office. Ample Parking Space. Quick access to QEW, Gardiner Expressway and 427. (id:60365)
311 - 7250 Yonge Street
Vaughan, Ontario
A RARE GEM in the heart of Thornhill at The Palladium! This expansive corner suite, spanning over 1,500 square feet is a one-of-a-kind opportunity. The thoughtfully designed living space is bathed in natural light, pouring in from three breathtaking direction: south, west, and north creating a warm and inviting atmosphere. Walk into a gourmet eat-in kitchen, perfect for culinary enthusiasts. Step out onto one of two private balconies to enjoy serene tree lined views. The primary bedroom is a true retreat, boasting a 5 piece ensuite with dual sinks, a deep soaker tub, and a separate shower. The second bedroom, equally inviting, opens to its own balcony and has a stylish four-piece bathroom steps away. A spacious foyer closet and a dedicated laundry area add practicality to this unit. Includes one underground parking spot. Maintenance fees conveniently include all utilities + Cable. Just steps away, you will find vibrant dining, top-tier schools, and seamless public transit. Indulge in exclusive amenities, including a 24/7 concierge, an outdoor pool, fitness center & party/meeting room. DO NOT let this extraordinary opportunity pass you by-schedule your private tour today! (id:60365)
204 - 60 Disera Drive
Vaughan, Ontario
Location! Location! Location! Rarely offered *1120 SQFT* 2 bedroom corner suite in the heart of Thornhill with an open balcony and den. Bright and spacious functional layout featuring an eat-in kitchen, granite counter-tops and, breakfast bar. Primary bedroom features a walk-in closet and ensuite private bathroom. Includes highly sought-after parking spot. Conveniently located minutes away from variety of shopping, restaurants, public transport, groceries, and schools. (id:60365)
81 Shephard Avenue
New Tecumseth, Ontario
Stunning Detached Home in Alliston Perfect for Families!Welcome to this This bright and inviting detached home offers 3 generous bedrooms, including a huge master suite with a walk-in closet, plus a fully finished basement for extra living space. With 4 well-appointed washrooms ideal for growing families or those who love to entertain!Step outside to your massive backyard, complete with a deck perfect for summer BBQS, playtime, or simply relaxing in your private outdoor oasis. Recent upgrades include a new roof (2020), ensuring peace of mind for years to come. Located in a prime area, this home is close to schools, hospitals, the Honda Manufacturing Plant, and all amenities, making daily life convenient and stress-free.Don't miss this incredible opportunity to own a spacious well-located home in Alliston! (id:60365)

