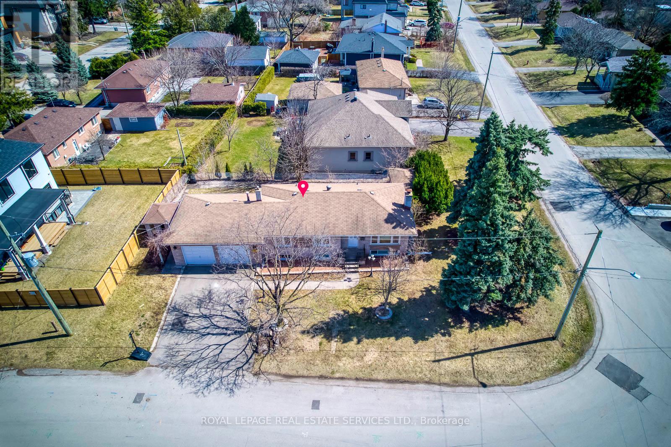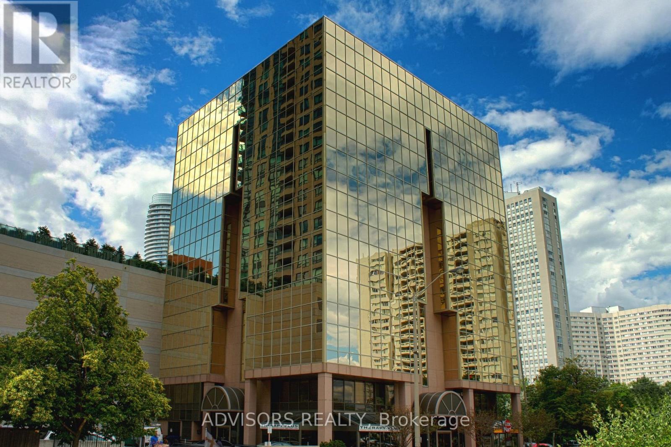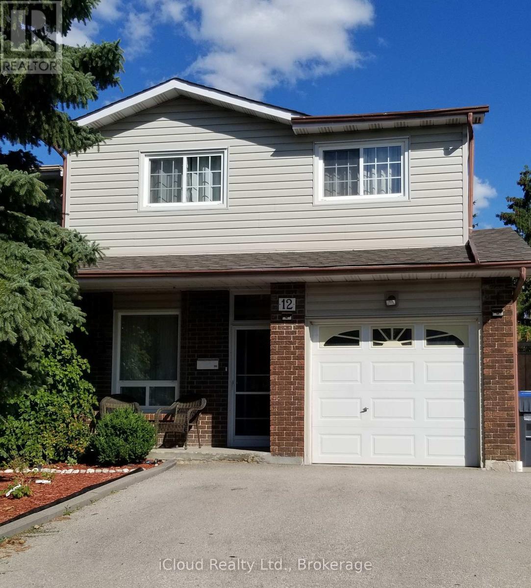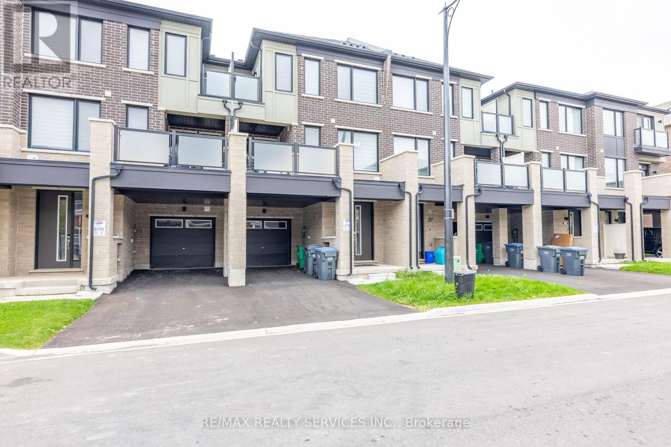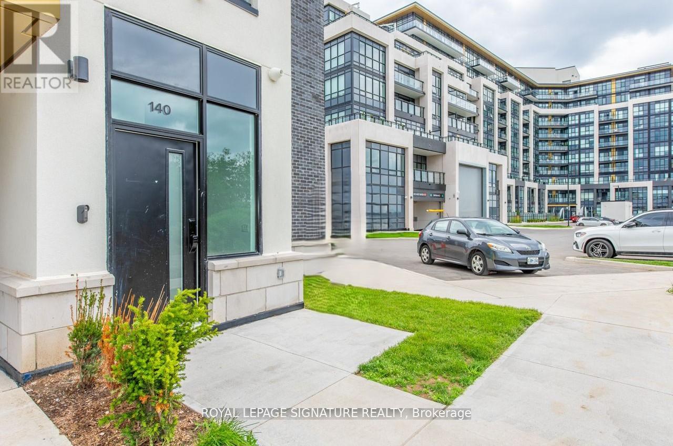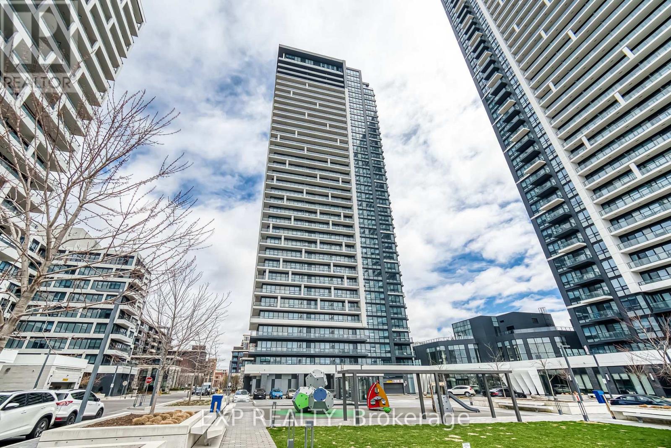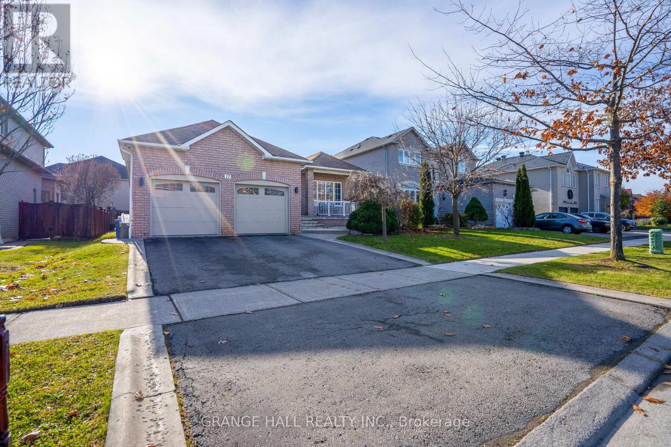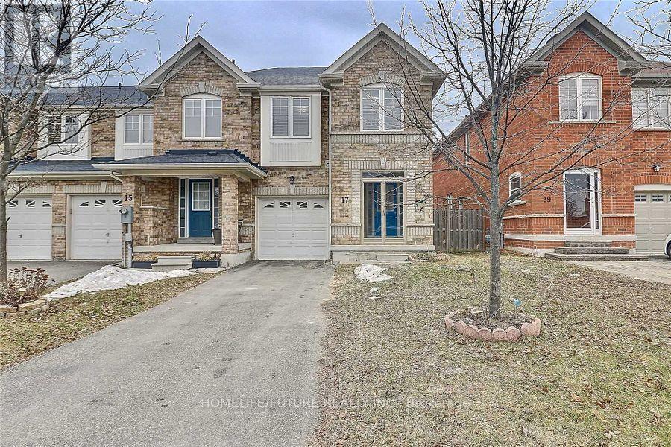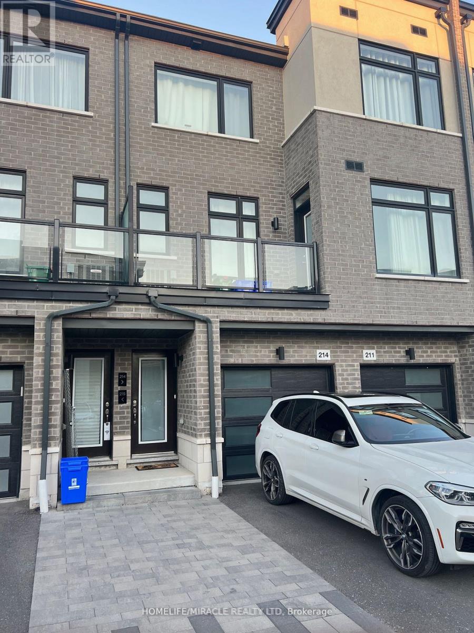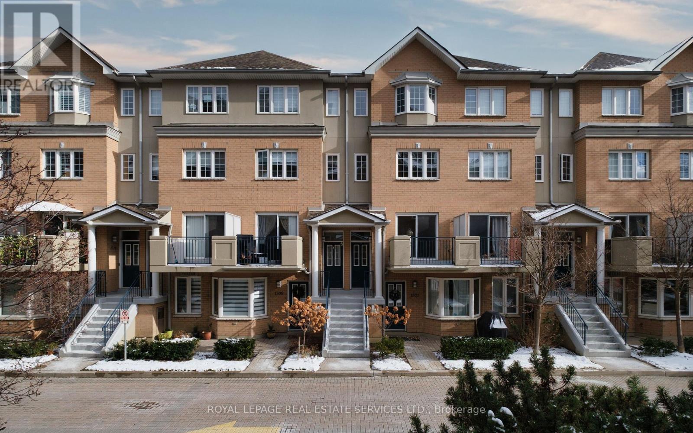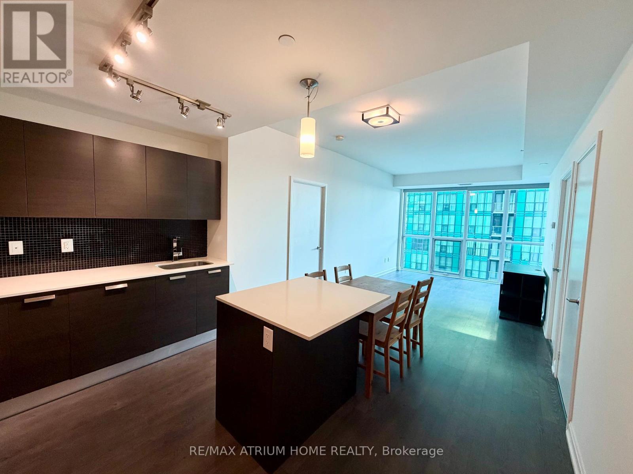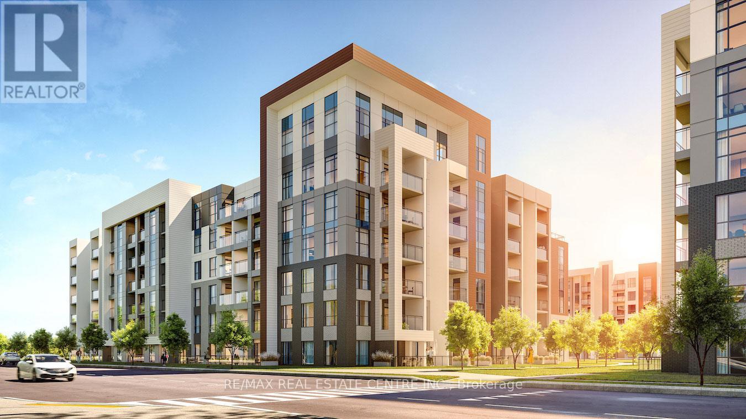577 Trudale Court
Oakville, Ontario
**SHORT-TERM RENTAL** Nestled on a quiet court in Southwest Oakville, this beautifully upgraded bungalow offers the perfect blend of move-in-ready comfort. Inside, enjoy an open-concept layout featuring elegant hardwood floors and modern finishes. With 3+1 spacious bedrooms and 2 full bathrooms, theres plenty of room for family or guests.The fully finished basement, with its own separate entrance, is ideal for a home office, gym, or an extra bedroom. Step outside to a large backyard ideal for relaxing, or entertaining. A heated double-car garage offers added convenience and storage. Just minutes from parks, top-rated schools, the lake, major highways (403 & QEW), shopping, dining, and the GO Station, this location is hard to beat. Move in now, this is an opportunity you don't want to miss! (id:60365)
410a - 3660 Hurontario Street
Mississauga, Ontario
A single office space in a well-maintained, professionally owned and managed 10-storey office building situated in the vibrant Mississauga City Centre area. The location offers convenient access to Square One Shopping Centre as well as Highways 403 and QEW. Proximity to the city center offers a considerable SEO advantage when users search for "x in Mississauga" on Google. Additionally, both underground and street-level parking options are available for your convenience **EXTRAS** Bell Gigabit Fibe Internet Available for Only $25/Month (id:60365)
12 Simmons Boulevard
Brampton, Ontario
Welcome to 12 Simmons Blvd, a radiant 5-level backsplit that offers the perfect blend of space, comfort, and opportunity. Designed with versatility in mind, this home features 3+1 bedrooms, 2.5 baths, and multiple living zones-ideal for families, multi-generational living, or creating a private in-law or income suite in the finished lower level.Step outside to your fully fenced backyard that backs onto a tranquil park with a private gate, offering the perfect spot for morning coffee, summer gatherings, or peaceful evenings surrounded by nature. Inside, the bright eat-in kitchen shines with natural light and ample cabinetry, while the formal dining and living rooms provide a warm, welcoming space for entertaining.This property is move-in ready and packed with practical features, including a 3-car driveway plus garage, built-in security system, and plenty of storage throughout. With immediate possession available, you can settle in right away or start earning income-this home is easy to rent and boasts strong rental potential thanks to its desirable layout and prime location.Situated close to Hwy 410, top-rated schools, shopping, parks, and transit, this home delivers unbeatable convenience and long-term value. With interest rates holding steady, now is the perfect time to make your move. 12 Simmons Blvd isn't just a house-it's a home that welcomes you, and an investment that works for you. (id:60365)
29 Keppel Circle
Brampton, Ontario
Absolute Gorgeous Upgraded Freehold Townhouse with 3 Bedrooms, 2.5 Washrooms, Brick Exterior,Bante Countestop 1 Kitchen, 1 Stainless Stee2 Appliances. 2ud F200 Launde, Hardroodtsstarrcase,Go station, Shopping, Park,Schools < Much More nearby. Stainless Steel Appliances,Tenant Pays All The utilities (Hydro, Gas, Water Bill, And Water Heater Bill) (id:60365)
140 - 3010 Trailside Drive
Oakville, Ontario
Sophisticated 2bed/2 bath lower level townhome designed with you in mind. Experience smart design with a spacious layout & contemporary features that include a 9ft ceiling, quarts stone throughout and upgraded finishes. Live in your townhome while enjoying access to everything condo living has to offer with access to the state of the art building amenities including gym,party room and rooftop terrace with BBQs. This suite has a beautiful walk-out to your private patio with unobstructed views at your entrance, facing the pond & ravine. Enjoy hiking trails,charming shopping districts, delicious dining in the consistently top rated neighbourhood ofOakville.Located close to highway 403, 407, Oakville Trafalgar Memorial Hospital and walking distance to Fortino's, shops and restaurants! (id:60365)
1807 - 18 Water Walk Drive
Markham, Ontario
Prime Location In The Heart Of Markham On Hwy 7. This Luxurious Riverview Condo Building Is The Newest Addition To The Markham Skyline. Spacious and Efficient One-Bedroom plus Den (w' door, can be 2nd bedroom). Steps To Whole Foods, LCBO, GO train station, VIP Cineplex, Good Life And Much More. Minutes To Main St. Unionville, Public Transit Right In Front, Minutes To Highway 407 & 404. (id:60365)
17 Lomond Avenue
Vaughan, Ontario
Rare opportunity to own a bungalow in the Maple desired area! This house offers about 2000 sq ft of finished living space above grade with a great layout and partially finished basement. The bungalow is situated on a nice lot in the family-oriented neighbourhood, close to shopping, school, parks, trails, and a pond! Double car garage! (id:60365)
Main - 17 Rivitt Place
Toronto, Ontario
Location Location!!! Bright & Beautiful End Unit Town House. 3 Bdrm+ Study & 3 Washrooms. Well Maintained. Open Concept Layout W/Fireplace! Eat-In Kitchen W/O To Deck. Hardwood Flr. Large Master W/4Pc Ensuite & W/I Closet. Direct Access To Garage. No Sidewalk. Close To Golf Clubs, Popular Restaurants, Scenic Parks, Canada Post, Amazon Warehouse And TTC And Much More. (id:60365)
214 - 2550 Castlegate Crossing
Pickering, Ontario
Luxury Urban Townhome In Prestigious Pickering Community! This Beautiful 2 Bedroom, 3 Bath Home Boasts An Open Concept Layout W/ Tasteful Upgrades & Stainless Steel Appliances In The Kitchen. Large Balcony Walkout From The Living Room, High Ceilings, And 2 Large & Bright Bedrooms With Ensuite Bathrooms. Private Garage & Driveway. Step To Public Transit, Close To Property Currently Tenanted. . AAA Tenants Only And Pickering Mall/401/407/Pickering Go, Close To Schools & Parks. (id:60365)
1306 - 28 Sommerset Way
Toronto, Ontario
Welcome to 1306-28 Sommerset Way, a beautifully designed three-bedroom townhouse in the heart of Yonge & Finch. Offering the perfect blend of privacy and convenience, this home is situated in the highly sought-after Earl Haig Secondary, Claude Watson School for the Arts, and McKee Public School district- some of the top-ranked schools in the country! Step inside to find a bright, airy living room with hardwood floors throughout, creating a warm and inviting atmosphere. The kitchen is thoughtfully designed with new stainless steel appliances and a full-sized pantry, ensuring ample storage space. The second floor features two well-appointed bedrooms, while a sun-filled home office provides the perfect setup for remote work or study. The third-floor master suite is a private retreat boasting a skylight, a walk-in closet, and a spa-like ensuite designed for relaxation. This home also includes underground parking and elevator access, offering both comfort and convenience. Located just minutes from the TTC subway, Hwy 401, supermarkets, top-rated restaurants, and all the best amenities North York has to offer, this home is an exceptional opportunity for families and young professionals alike. (id:60365)
2706 - 9 Bogert Avenue
Toronto, Ontario
Aaa Location On Yonge & Sheppard With Direct Access To Yonge & Sheppard Two Subway Lines, 2 Bedroom + Den With 2 Full Bathrooms. Approx 800 Sqft Feet.Den Can Be Used As A Bedroom.Direct Access To Subway.Steps To Indoor Shopping Malls With Supermarket & Restaurants. (id:60365)
322 - 460 Gordon Krantz Avenue
Milton, Ontario
Enjoy this bright and modern (613 sq ft plus 63 sq ft balcony) unit in the Soleil Condos which is a blend of comfort and convenience. Located in one of the best locations of Milton, this unit comes with spacious open-concept floor plan with combined Living/Dining, 1 Bedroom plus Den, 1 bathroom, ensuite laundry and a decent sixed balcony to enjoy during summer months. This home welcomes you with neutral finishes throughout. Modern gourmet kitchen features central island, upgraded cabinets and Laminate Floors, Spacious bedroom and a separate den which can be used as a bedroom or office space.. Views of the Escarpment from the Balcony. The building amenities include security, visitor parking, party/meeting room, gym, and roof-top terrace. Comes w/ Latest Smart technology to navigate the features in the home. Conveniently located near parks, shops, Niagara Escarpment, Milton Hospital and Mattamy National cycling Centre. Includes 1 Parking and 1 Locker (id:60365)

