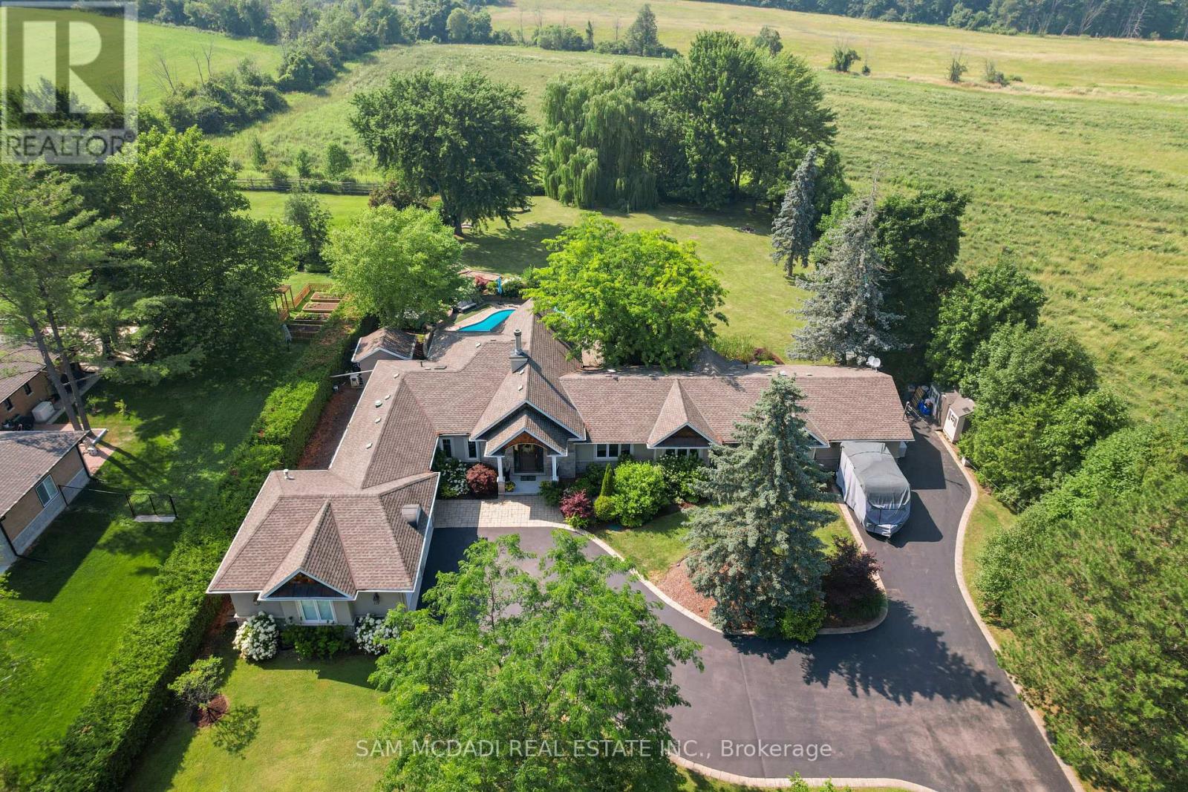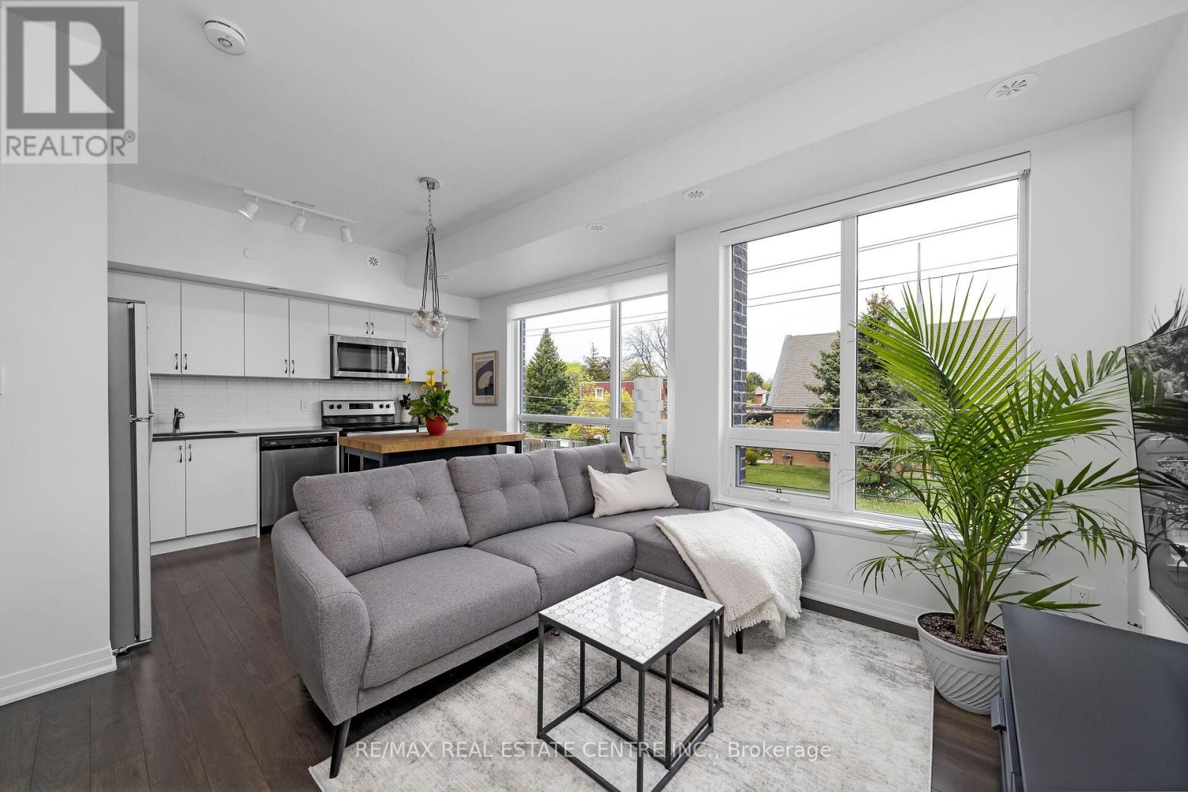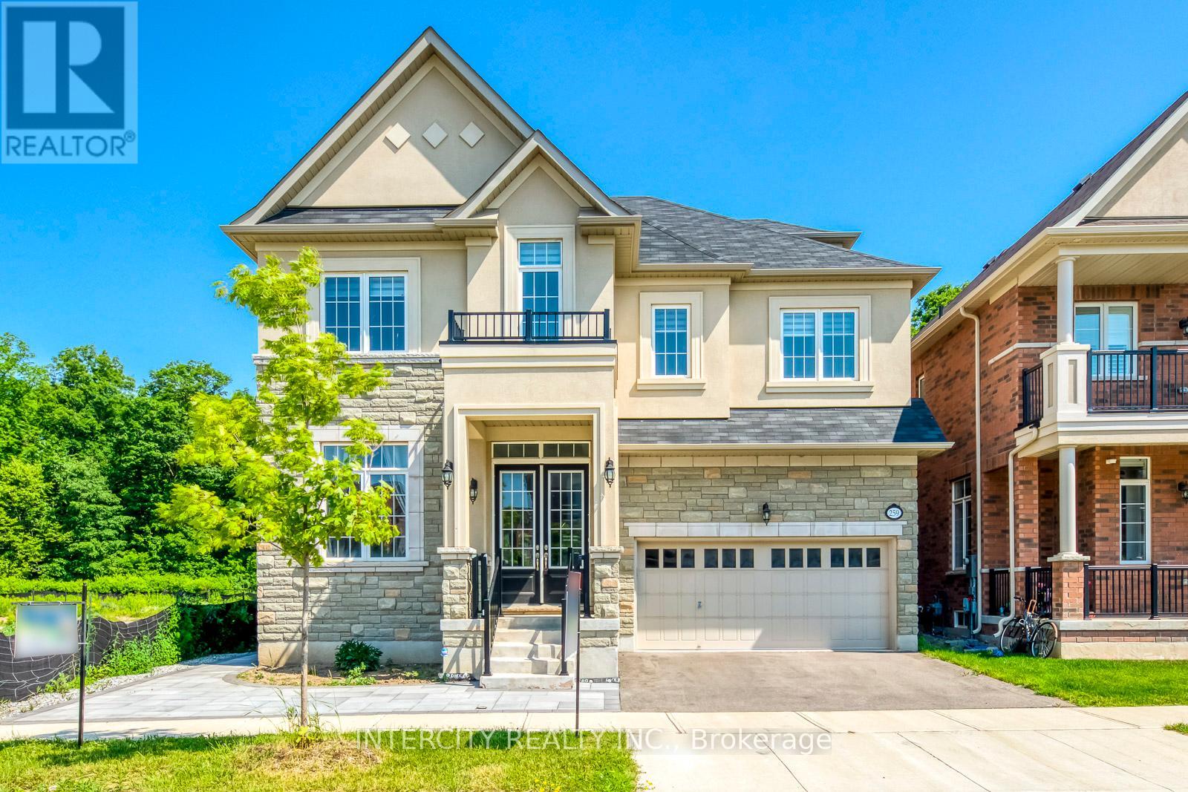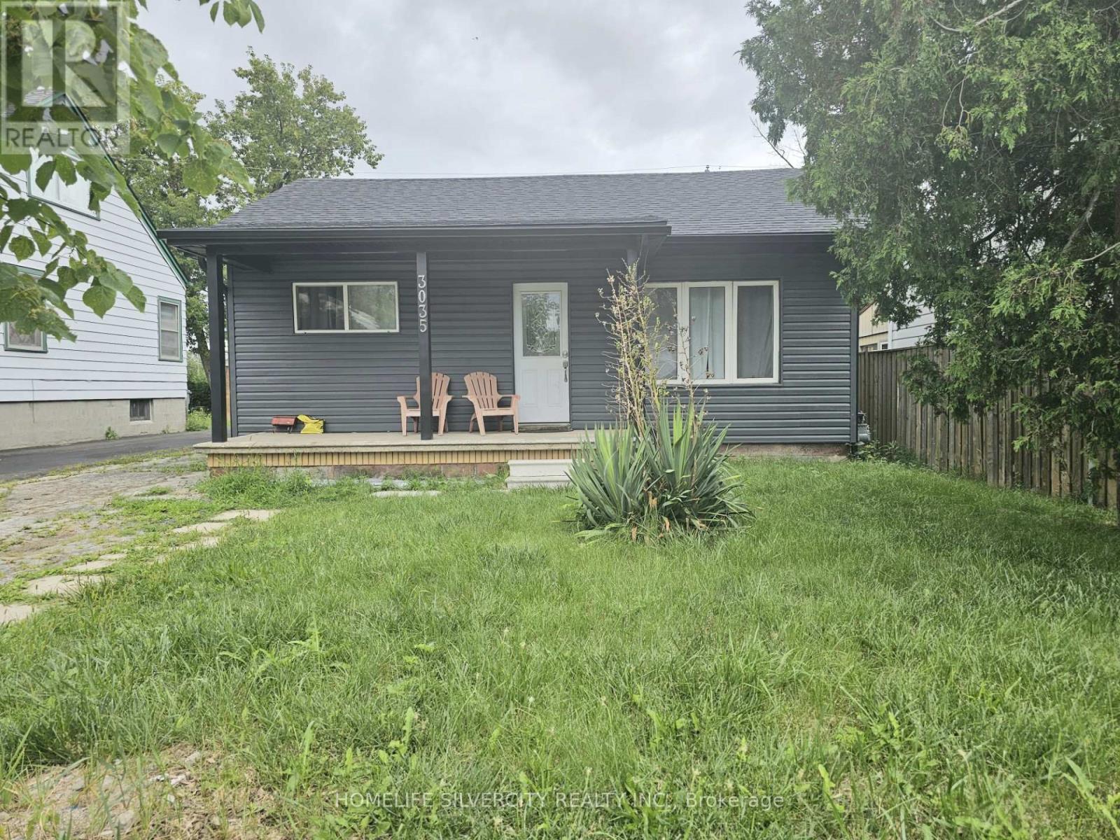41 - 1633 Northmount Avenue
Mississauga, Ontario
Executive Townhome Presenting 1854sqft + 839sqft Bsmt = 2693sqft Total Living Area. Original Owner From The Builder And Impeccably Maintained. Main Floor Features Include 9' Ceilings, Oak Hardwood Floors, Potlights And California Shutters Throughout. Large L-Shaped Kitchen Includes Upgraded Granite Counters, Spacious Breakfast Bar, SS Appliances And Abundant Maple Cabinetry. Easy Entertaining With The Walk-Out Deck From The Breakfast Room, Perfect For A Family Summer BBQ. South Facing Backyard Provides Plenty Of Natural Lighting. Open Concept Family/Dining Rooms With Elegant Natural Gas Fireplace Providing A Relaxing Atmosphere. Primary Bedroom Offers A Large 5PC Ensuite Bathroom & A Massive Walk-in Closet. Laundry Is Conveniently Located On The Second Floor, New Washer 2024. Basement Professionally Finished With A 4pc Bath, Large Rec Room, Ample Storage Rooms And Utility Area. 2 Visitor Parking Areas & A Wonderfully Maintained Complex is Located Minutes Away From Great Schools, Shopping, Malls, Lake Ontario & Highways. This Rarely Offered Town Is In The Heart Of Lakeview And Is Perfect For Downsizers & Growing Families, Investors & Professionals! (id:60365)
408 - 70 Baycliffe Crescent
Brampton, Ontario
Beautiful 2-Bedroom, 2-Bathroom Condo at 70 Baycliffe Crescent ! Welcome to this upgraded and spacious unit located in the heart of Mount Pleasant Village Next to Mt . Pleasant Go Station ! This bright and modern 2-bedroom, 2 full bathroom condo offers a perfect blend of comfort and style. Thoughtfully designed with an open-concept layout, it features: Upgraded kitchen with stainless steel appliances, granite countertops, and extended cabinetry Spacious living and dining area with walk-out to a private balcony Primary bedroom with a full ensuite and large closet Second bedroom ideal for guests, kids, or a home office Premium finishes throughout, including upgraded flooring, lighting, and bathroom fixtures Convenient in-suite laundry1 parking spot and locker included. freshly painted , brand new laminate floors. (id:60365)
132 Glenn Hawthorne Boulevard
Mississauga, Ontario
Welcome to this beautiful home, nestled in one of most coveted neighborhoods of Mississauga Features 4 bed rooms, Interlocking yard (no side walk), 2 car garage, front porch, double door entrance leads to a foyer with curve stairway. Kitchen offers ample cabinetry, and a walk-out to the private backyard ready for green lovers. Convenient main floor laundry room with direct access to the garage adds functionality and ease to your daily routine. Upstairs, the primary suite includes a private 6-piece ensuite. Three additional well-proportioned bedrooms share a second full bathroom, making this the ideal space for families of all sizes. The fully finished basement offers 2 large bed rooms, a full bathroom, a cold storage room, perfect for extended family living or entertaining guests. This is a Neighborhood Everyone Wants to be in, Close to Square One, Mavis & Highway 403 Exit, Cooksville GO Station, Centrally Located in the City Almost Everything You Need is Within a 15 Minute Drive. (id:60365)
6865 Main Street W
Milton, Ontario
Muskoka In The City. Generous Sized 3 Bedrooms, Master Bedroom W/ Ensuite, Lg Eat-In Kitchen W/ Granite Counters & Plenty Of Cupboard Space. The Main Floor Family Room & Spa Completes This Family Home. Renovated Bathrooms And Several Other Updates Done. Hardwood Throughout the house, Freshly Painted. Close To Amenities W/ Parks, Shopping&Hway Access, Ample Up To 6 Parkings. (id:60365)
88 Zelda Road W
Brampton, Ontario
Absolutely Stunning House In One Of The Best Neighborhood Of Brampton! East Facing! Regal Crest Built Model In High Demand. This 4 + 1 Bedroom, is Waiting For You. Bright Floor Plan, Fully Upgraded Kitchen With Granite Counter & Backsplash , Open Concept Eat In Kitchen. Separate Living & Family Room, Gas Fireplace In Family Room. 9Ft Ceiling On Main Floor. Primary Bedroom with 5Pc In-suite & Walking Closet. Very Spacious other Bedrooms. Natural Stone Patio In Backyard, fully finished in-law suite basement, ready for whatever your heart desires. (id:60365)
2577 No 8 Side Road
Burlington, Ontario
A Rare Kilbride Estate Bungalow Where Nature And Luxury Meet. Some Homes Are Built To Live In, This One Is Built To Experience. Set On Pristine Conservation Land With Only One Neighbour, This Kilbride Estate Offers Privacy And Serenity Rarely Found So Close To The City. Niagara Escarpment Views, Mount Nemo To The Front, Rattlesnake Point To The Back, Change With The Light All Day. A Gated Entrance Opens To A 12-Car Driveway Framed By Manicured Lawns, Mature Maples, Willows And Tamaracks. By Night, Stone, Stucco, Cedar And Copper Exterior Glow Under Elegant Architectural Lighting. Inside, 5,500+ Sq Ft Of Refined Living Space, 14-Foot Ceilings, Oak Floors, Wainscoting, Crown Mouldings And Custom Wood Staircases Blur Indoors And Out Through Walls Of Windows. A Chefs Kitchen With High-End Jenn-Air Appliances, 48 Fridge And Gas Stove, Massive Walk-In Pantry With Second Fridge, Large Island, Spice Pull-Outs, Chefs Desk, Lazy Susan, Reverse Osmosis And Illuminated Niches. Dining Room With Bow Window Over Garden, Main-Floor Office For Privacy, Two Laundries Including Roughed-In Mudroom. Fully Finished Basement With Two Oversized Rec Rooms, English-Style Bar With Stone And Teak Accents, Natural-Temperature Wine Cellar, Gym With Swedish Bars, 5th Bedroom, 4th Bath And 5th Rough-In, Central Sound And Theatre Rough-In. Outdoors: Heated Salted Pool, Hot Tub, Covered Porch For Long Summer Evenings With Dining, Lounging, Sunset Views, Shades, Natural Gas BBQ Line. Pool And Garden Sheds, Fully Fenced Backyard And Separate Dog Run. Heated Insulated 2-Car Garage With High Ceilings, Windows, Golf Simulator, 12-Car Parking. Rare Natural Gas, Renovated Septic, 4,000-Litre Reserve Tank, 4 Sump Pumps, Generac Whole-House Generator. Motion Lights, Ring Doorbell, Fingerprint Entry. Prime Location, 8 Min To Milton, 13 To Burlington, Kilbride Elementary School-Bus Away. More Than A House, A Lifestyle Estate. SELL YOUR COTTAGE! YOU WON'T NEED IT ANYMORE! (id:60365)
36 Denlow Drive
Brampton, Ontario
Welcome Home! This Home Is COMPLETELY UPDATED And Move-In Ready! Freshly Paint, Updated Hardwood Flooring, Brand New Kitchen Cabinets With Ample Storage, Stainless Steel Appliances, New Light Fixtures Through Out, New Stair Railings, Living Room With Access to the Backyard and Fireplace, All New Bathroom Vanities And Completely Updated Bathrooms! Basement Is Unfinished And Completely Open To Your Imagination. Convenient access to public transit and major roadways, parks, schools and Sheridan College! (id:60365)
15 - 220 Lagerfeld Drive
Brampton, Ontario
This 2 Bedrooms, 2.5 Washroom stacked condominium is spacious and inviting. The Kitchen welcomes you with its 3 seat breakfast bar, granite counter top and stainless steel appliances with an open concept design, combined with the dining and living room. There is a storage/utility room beside the kitchen with a tankless water heater and forced air furnace with A/C. The dining room has a sliding glass door exiting to the balcony with views to the East. Going upstairs the dark stained hardwood stairs leads to the two bedrooms and laundry room. The primary bedroom is spacious with big windows, his & hers closet and 4 piece ensuite. The second bedroom has a walk-in closet. The unit is near Mt. Pleasant GO station (Go train/bus & Brampton transit), Shopping (Fortinos, Starbucks, Popeyes, LCBO, McDonalds), Cassie Campbell Community Centre (swimming, skating, fitness) and Schools. (id:60365)
14812 Centreville Creek Road
Caledon, Ontario
Discover the ideal harmony of tranquil country living and urban convenience at this meticulously maintained property in prestigious Caledon. This exceptional 3+2 bedroom, 4-bathroom home sits on a private 1-acre lot, offering luxury amenities and stunning natural surroundings just minutes from Brampton, Bolton, and Vaughan. This home offers an open-concept main floor with beautiful new hardwood flooring throughout. The gourmet kitchen boasts built-in new appliances, quartz countertops, and a large pantry. The family and dining rooms open onto an extra-large deck that overlooks peaceful natural surroundings, creating the perfect space for relaxing and entertaining. Step outside to enjoy a fully landscaped property set on 1 acre of serene land, complete with an extra-large fire pit, and In-ground Swimming pool in the backyard ideal for family fun and outdoor gatherings. The walk-out lower level features a private two-bedroom, a rec. room and game area offering excellent flexibility for kids or extended family. This house is within top rated school boundary. This is upgraded house- includes New Hardwood flooring(2025), New Kitchen with quartz (2025), New kitchen appliances (2025), Fully renovated 3 washroom (2025), New LED light sand other light fixtures (2025), New closet doors & room doors (2025), freshly painted (2025), roof vent cover replacement(2025), New Gutter with leaf guard and downspouts (2025), Comprehensive duct cleaning (2025). (id:60365)
7 - 680 Atwater Avenue
Mississauga, Ontario
TWO PARKING SPACES!! ROOFTOP PATIO! Located in sought after Mineola West Neighbourhood. Bright Two Bedroom, Two Bathroom with oversized windows, Enjoy your morning coffee and your evening dinners on the private roof top balcony. Across the road from catholic and public high schools and walk to primary and elementary schools and parks. Near the ramp to the highway and trendy Port Credit restaurants and patios and waterfront trails and public transportation. Also comes with storage unit and the parking spaces are side by side in a handy spot. In-suite Laundry, Central A/C, ensuite Bathroom, On Demand Hot Water, Walk in Closet, Nice courtyard, upgrades to Hardwood flooring and hardwood entry stairs. This place is beautiful and ultra clean and move in ready. Furniture new last year and very clean and gently used and is available if purchaser would like to keep it. (id:60365)
259 Polly Drive
Oakville, Ontario
Remington Masterpiece on Premium Ravine Lot, Nestled on a tranquil street in the prestigious Preserve community, this spectacular Remington-built residence showcases timeless elegance and exceptional craftsmanship. Set on a premium ravine lot, the home boasts a striking stone and stucco exterior, beautifully interlocked and professionally landscaped for refined curb appeal.Spanning approximately 4,471 sq. ft. plus a fully finished loft, this spacious home features soaring 10-foot ceilings on the main floor and 9-foot ceilings on the second level. A separate side entrance adds flexibility and convenience for multigenerational living or future in-law potential.Step inside to discover countless upgrades throughout: rich hardwood flooring on the main level, elegant coffered ceilings, and solid oak staircase with wrought iron pickets. The gourmet kitchen is a chefs dream, complete with granite countertops, high-end stainless steel appliances, a large center island, custom valance lighting, and ample cabinetry.All five generously sized bedrooms feature private ensuite bathrooms with quartz vanities, offering comfort and privacy for the entire family. An additional study on the second floor, filled with natural light from a large window, can easily be converted into a sixth bedroom or home office.This is a rare opportunity to enjoy a luxurious home in one of Oakville's most desirable neighborhoods. A true must-see don't miss your chance to experience ravine living at its finest. (id:60365)
3035 Victory Crescent
Mississauga, Ontario
Location! Location! Location!! A Great Opportunity For 1st Time Home Buyers.*** Immaculate And Charming *** This Home Boast Pride Of Ownership $$$ Spent On The Upgrades. No Other Home Like This!! Move In Ready! The property is Rented and the Tenant Wants To Stay! 200 amps panel ! 3 Car Parking Driveway! Near ToTemple, Medical Centre, Walmart, Westwood Mall, Woodbine Centre, Transit, Grocery Store & All Other Amenities. Close To Hwy 427/401, Go Station & International Airport. (id:60365)













