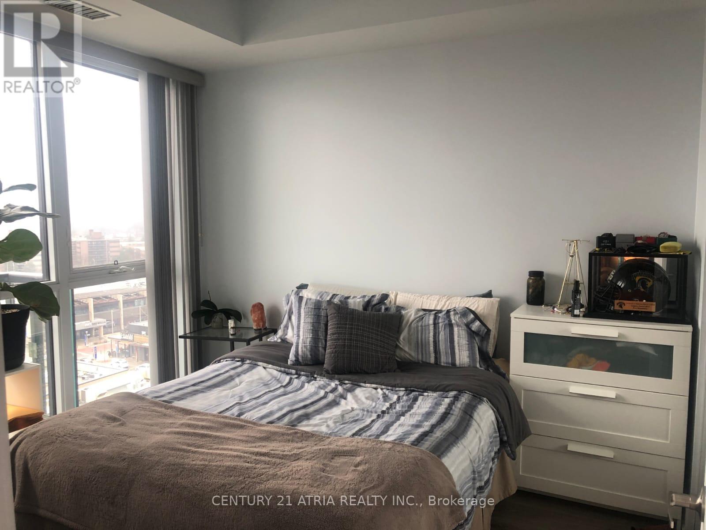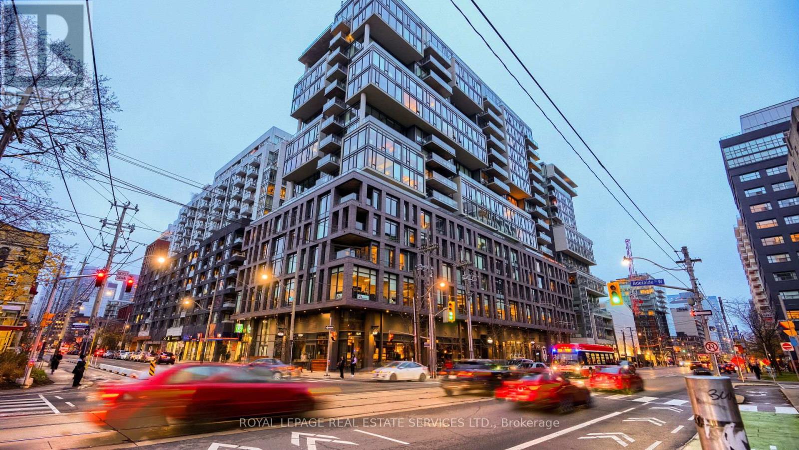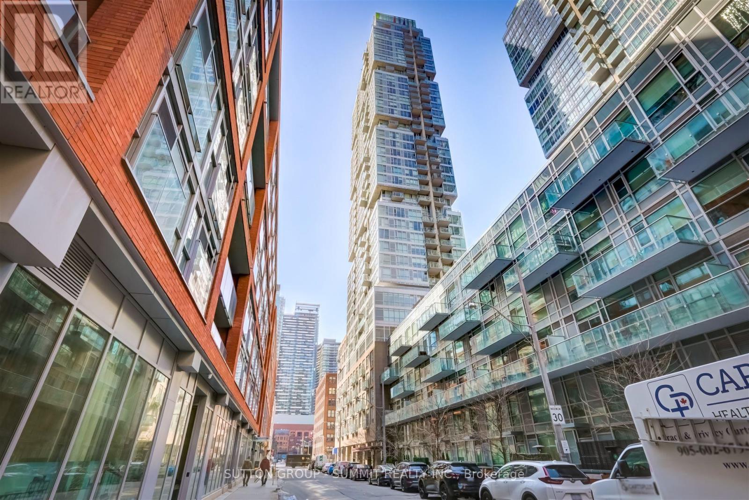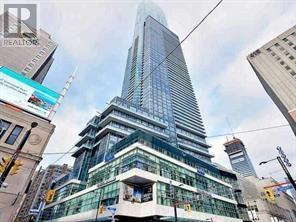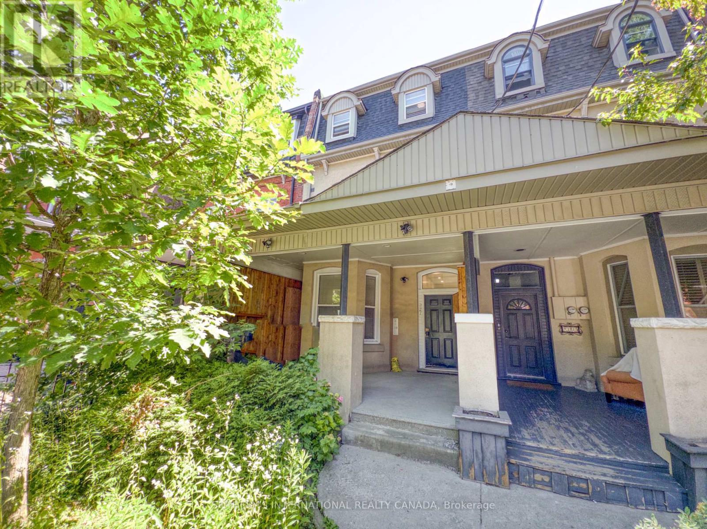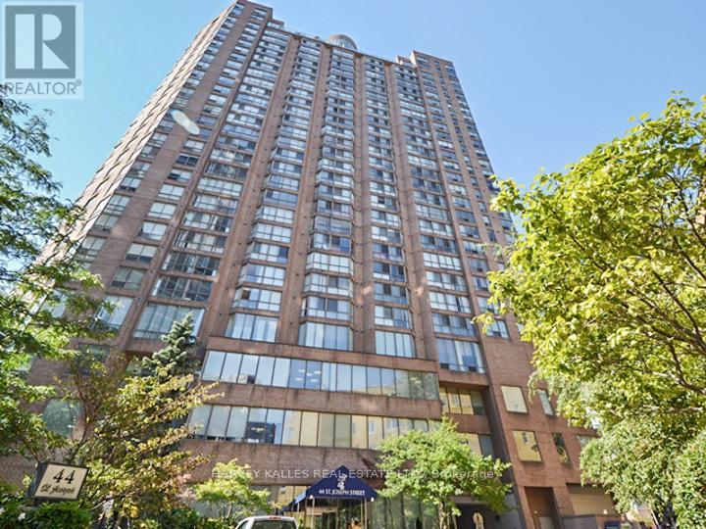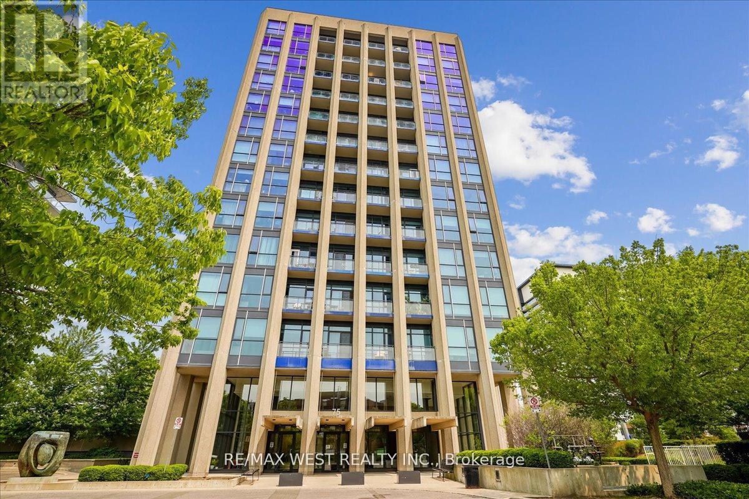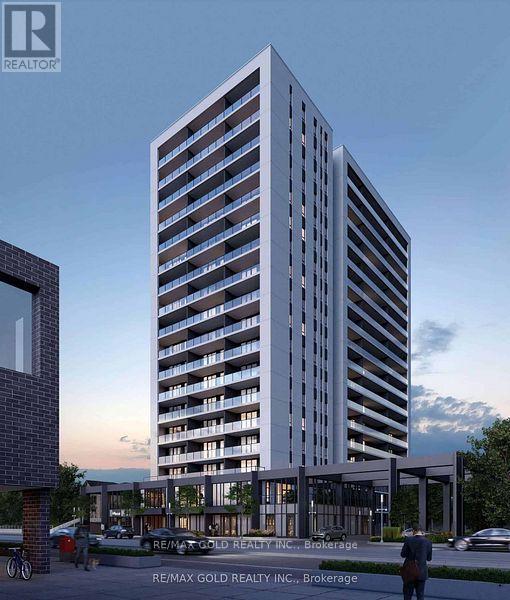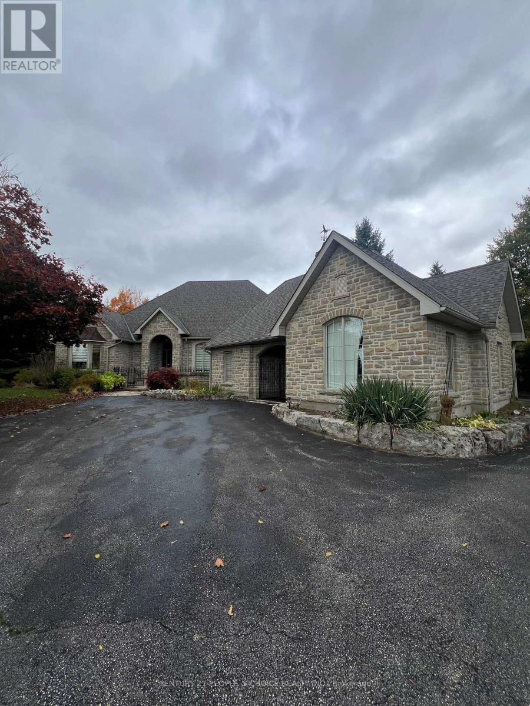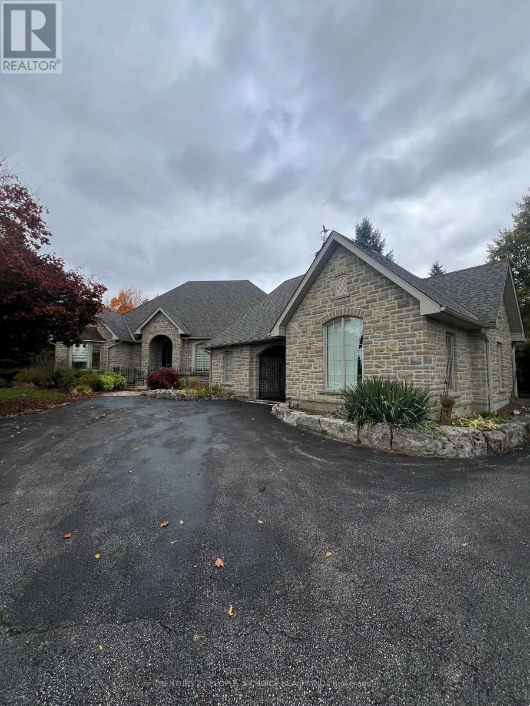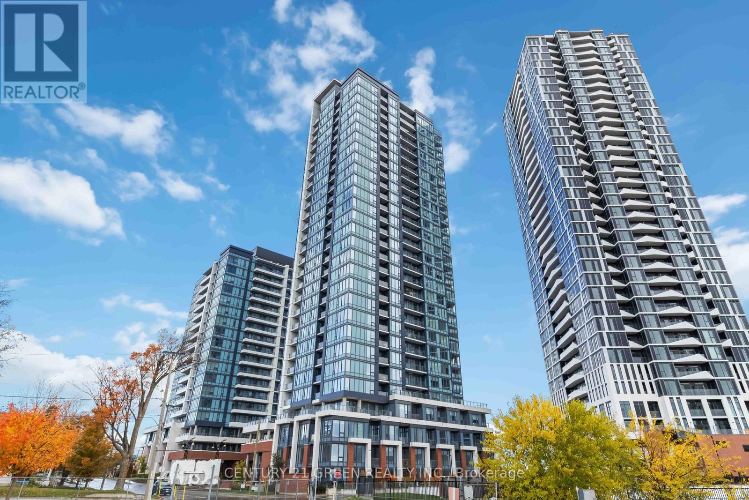1016 - 99 The Donway Street W
Toronto, Ontario
Welcome to 99 The Donway West Refined Living in the Shops at Don Mills. Discover the perfect blend of modern elegance and urban convenience in this beautifully appointed 1-Bedroom residence at 99 The Donway West, one of North York's most desirable addresses. This stylish condo offers thoughtfully designed interiors, upscale finishes, and a lifestyle that seamlessly balances comfort and sophistication. Step inside to find a bright, open-concept living space highlighted by floor-to-ceiling windows that fill the unit with natural light and provide stunning views of the surrounding community. The well-proportioned living and dining area flows effortlessly, creating a welcoming environment ideal for both entertaining and relaxing. The modern kitchen is as functional as it is sleek, featuring stainless steel appliances, custom cabinetry, and elegant stone countertops. Whether you're preparing a quick meal or hosting friends, this space offers everything you need in a contemporary home. The bedroom retreat provides a peaceful escape from the vibrant city life outside your door. With ample closet space and oversized windows, it offers both comfort and practicality. A spa-inspired bathroom with modern finishes enhances the homes sophisticated design, offering a private place to relax and refresh. Beyond your suite, residents at 99 The Donway enjoy an exceptional array of first-class amenities, including a fully equipped fitness centre, stylish party room, theatre room, rooftop terrace, and 24-hour concierge service. Every detail of the building has been designed to elevate your daily living experience. The location is truly unmatched. Nestled in the heart of Shops at Don Mills, you're just steps away from an exciting mix of boutique shopping, gourmet dining, and vibrant entertainment options. Enjoy your morning coffee at one of the many cafés, explore designer shops, or dine at some of Toronto's most acclaimed restaurants - all just an elevator ride away. (id:60365)
1301 - 111 Bathurst Street
Toronto, Ontario
Welcome to this stylish 1 bedroom condo in the heart of Toronto's vibrant Fashion District! Boasting a modern, open layout, this unit features soaring 9-foot exposed concrete ceilings, floor-to-ceiling windows, and a spacious balcony offering gas hookup for BBQ. The designer kitchen is equipped with stainless steel appliances (full size gas stove and full size dishwasher), quartz countertops, perfect for urban professionals. The bedroom includes a generous closet, while the contemporary bathroom with sleek finishes. Enjoy the convenience of in-suite laundry and locker storage. Located steps from transit, world-class dining, shopping, and entertainment, this building offers concierge services and an unbeatable urban lifestyle. Perfect for first-time buyers, downsizers, or savvy investors, this condo is your chance to own a piece of Toronto's most sought-after community. Don't miss out and schedule your showing today! *some photos are virtually staged (id:60365)
1008 - 30 Nelson Street
Toronto, Ontario
Studio 2 Is Perfectly Perched In The Heart Of The Entertainment District. This Lux Uber Cool Residence boasts an Open Concept Chic Euro Style Kitchen Accented With Top Of The Line Miele Appliances featuring an Integrated Fridge & Dishwasher. The Suite also features Expansive FloorTo Ceiling Windows Providing A Plethora Of Natural Light As Well As Panoramic Sunsets to been enjoyed on your balcony. Suite:490sqft + Balcony:92sqft=Total: 582 sq.ft Enjoy State Of The Art Amenities along with fabulous Recreational Facilities....Surrounded By Restaurants, Cafes & Shops. Welcome home! (id:60365)
5603 - 386 Yonge Street
Toronto, Ontario
Well functional and spacious condo unit in AURA with 2 bedrooms and 1 den, Unobstructed east view in theheart of Toronto, Steps to Eaton Center, TTC, TMU (former Ryerson), UofT, Vibrant Yonge St, Restaurants,Entertainment, 24 hours Security (id:60365)
3 - 227 Beverley Street
Toronto, Ontario
Live steps from campus and in the heart of downtown at 227 Beverly Street a bright and spacious 2-bedroom rental perfectly located near U of T, OCAD, and TMU. Ideal for students, roommates, or young professionals looking to be close to everything. Enjoy a large, sun-filled living room with plenty of space to relax, study, or hang out with friends. The layout offers comfortable-sized bedrooms, a large terrace and a functional kitchen, making day-to-day living easy and comfortable. Walk to class, hop on the TTC, or explore some of the citys most iconic neighbourhoods Kensington Market, Chinatown, the Annex all just around the corner. Cafes, restaurants, groceries, and parks are right outside your door. This is downtown living with energy, convenience, and style dont miss your chance to lease in one of Torontos most connected locations. (id:60365)
113 Lord Seaton Road
Toronto, Ontario
Welcome to this Bright, Spacious & Thoughtfully Designed 5-Bedrm Home. Nestled on a generous 70x110 ft. lot in prestigious St. Andrew-Windfield's (Bayview/Yonge & York Mills) enclave. This beautifully maintained home offers over 4700sq. ft. of living space (including a finished lower level)& timeless charm throughout. Discover a centre foyer with beautiful Italian tile, lrg. living & dining rms & family rm/den/office (hardwood flrs.), main fl. 2 pc powder rm, hall closet, & 5 generously sized bedrms incl. a king-size, luxurious Primary Bedrm Suite, complete with walk-through area containing 2 lrg. walk-in closets, & a lrg. ensuite retreat. Quality craftsmanship in this home is evident in every detail. A grand curved staircase (solid oak & hardwood under carpeting) welcomes you to the 2nd level, where you'll find a lrg. warm landing area & upper hall (hardwood under carpeting), a spacious walk-in cedar closet, 5 pc bathrm with lrg. closet, window & bright lighting, & hardwood fl. throughout the spacious bedrms. The bright, open-concept kitchen is perfect for family meals featuring French doors to foyer, stained glass shutters, lrg. island, built-in desk area, ceiling pot lights & custom-made solid wood (inside&out) cabinets & drawers. A main fl. laundry rm with lrg. sink & double closet sits off the kitchen with side door entrance. Step out through the double sliding door to the private, garden & cedar tree-lined backyard oasis ideal for quiet relaxation or summer gatherings. The expansive finished lower level is complete with a lrg. rec. rm, custom-built wet bar, ceiling pot lights, real wood-burning fireplace (marble/wood surround), in addition to a cold rm (wine cellar/cantina), lrg. games rm, storage areas, utility rm & a 3 pc. bathrm with W/I shower. Surrounded by multi-million dollar homes & boasting great curb appeal, its conveniently located near Hwy 401, Transit, top-rated schools, shopping, place of worship, park, tennis courts, & a wide range of amenities. (id:60365)
1103 - 44 St Joseph Street
Toronto, Ontario
Polo Two! 44 St Joseph St - TWO BEDROOM. spacious and bright junior 2 bedroom corner unit with parking. Close to the subway and shops as well huge living/dining area - perfect for entertaining, work-from-home, Quiet north and northeast exposure brings soft, even light all day. Functional GALLEY kitchen, excellent in-suite storage. Steps to U of T, Queen's Park, Bay & Wellesley subway, hospitals, and Yorkville. Highlights - approximately 883 sq ft. North and north east exposure (quiet, even natural light), oversized living/dining room, GREAT closet space + in-suite storage. Well-managed, established building in the Bay/College corridor. Building amenities: 24/7 concierge, fitness centre, sauna, party/meeting room, study/lounge areas, large outdoor terrace with BBQ's, outdoor pool (seasonal), visitor parking, and bike storage. Situated in the sought-after Bay/Bloor/Wellesley corridor - just steps to U of T, Queen's Park, Yorkville, and Toronto's hospital network. Walk to high-end shopping along Bloor, countless restaurants, cafes, and nightlife in Yorkville and Church-Wellesley Village. Exceptional transit at your doorstep with Bay, Bloor/Yonge, and Wellesley subway stations nearby, making commuting and city-living effortless. Currently tenanted at $3,572.13 per month, month to month - tenant would like to stay. NOTE: PROPERTY IS NOT VACANT - PHOTOS ARE FROM A PREVIOUS LISTING. (id:60365)
1010 - 75 The Donway W
Toronto, Ontario
Welcome to a truly exceptional residence! A beautifully upgraded 2-bedroom, 2-bath luxury suite offering unmatched style and panoramic views above the Shops at Don Mills. From the moment you walk in, its clear: this isn't your average condo. Soaring 10 foot ceilings And floor-to-ceiling panoramic windows reveal jaw-dropping, unobstructed views of the entire city- including the iconic Toronto skyline. It's your daily dose of inspiration, from sunrise coffee to sunset cocktails. Inside, every inch has been thoughtfully designed with top-tier upgrades that make a bold statement. Think: Miele appliances, custom designer finishes, wide-plank hardwood floors AND a custom-designed wet bar with built-in sink and storage- the ultimate feature for effortless entertaining with it's own designated space. The open-concept living and dining area is bathed in natural light and flows seamlessly onto your private balcony- your front-row seat to the city! Both bedrooms are spacious and serene, featuring spa-inspired bathrooms and clever custom storage. And the best part? You're living right above it all. The Shops at Don Mills- Torontos premier open-air shopping and lifestyle destination is literally downstairs. Upscale boutiques. Gourmet dining. Fitness studios. Year-round events. Its not just a condo, its a vibrant, walkable village. Whether you're hosting, relaxing, or working from home, this suite delivers that perfect blend of luxury, energy, and location. Welcome to something truly special! (id:60365)
1509 - 741 King Street W
Kitchener, Ontario
Welcome to 741 King St Unit 1509! This rare and spacious bachelor/studio condo is a fantastic opportunity to rent in one of Kitchener's most desirable neighbourhoods. It features beautiful finishes, a modern kitchen with integrated appliances, and a bright layout. You'll enjoy the convenience of in-unit laundry and extra storage, plus a locker for even more space. The large balcony offers stunning city views, and the bathroom boasts heated porcelain tile flooring. Located close to amenities, shopping, and transit, this unit is a must-see! (id:60365)
Upper - 6 Fox Run Road
Puslinch, Ontario
Located in the prestigious Fox Run neighborhood, just south of Guelph and minutes from Highway 401, this stunning home offers an elegant living space. The grand driveway and flagstone walkway lead past a wrought-iron gate and stone archway to the backyard, complete with a double and single car garage. Inside, the foyer impresses with 11-foot ceilings and slate flooring, opening to the living and dining areas. The main living room features 23-foot cathedral ceilings and a dramatic stone fireplace. The gourmet kitchen boasts granite countertops, custom maple cabinetry, two refrigerators, and a breakfast bar-perfect for cooking and entertaining. The primary suite offers soaring ceilings, a walk-in closet, and a spa-inspired ensuite Optional: The full house is also available for rent at $7,000.00/month (id:60365)
6 Fox Run Road
Puslinch, Ontario
Located in the prestigious Fox Run neighborhood, just south of Guelph and minutes from Highway 401, this stunning home offers 5,579 sq. ft. of elegant living space. The grand driveway and flagstone walkway lead past a wrought-iron gate and stone archway to the backyard, complete with a double and single car garage. Inside, the foyer impresses with 11-foot ceilings and slate flooring, opening to the living and dining areas. The main living room features 23-foot cathedral ceilings and a dramatic stone fireplace. The gourmet kitchen boasts granite countertops, custom maple cabinetry, two refrigerators, and a breakfast bar-perfect for cooking and entertaining. The primary suite offers soaring ceilings, a walk-in closet, and a spa-inspired ensuite. The basement is an entertainer's dream with a custom bar, wine cellar, recreation room, bedroom, full bath, and exercise room. Nearly 1,000 sq. ft. of unfinished space provides flexibility for future projects. Optional Rental: The upper portion of the home can be rented separately for $4,000/month, offering flexibility and convenience. (id:60365)
408 - 15 Wellington Street S
Kitchener, Ontario
Welcome to Station Park, the premier condo development redefining downtown Kitchener living. This spacious 1-bedroom plus den suite offers 655 sq. ft. of carpet-free living space and a large 160 sq. ft. terrace balcony perfect for relaxing or entertaining. Featuring a modern kitchen with quartz countertops, tile backsplash, and stainless-steel appliances, a bright open-concept living area, primary bedroom with walk-in closet, versatile den, 4-piece bath, and in-suite laundry. Rent includes internet, heat, and central air. Enjoy amenities including a two-lane bowling alley with lounge, premier lounge area with bar and pool table, private hydropool swim spa and hot tub, fitness Studio, yoga/pilates and peloton room, pet washing station, landscaped outdoor terrace with cabana seating and BBQs, concierge desk, smart parcel locker system for secure deliveries, and private bookable dining and entertainment rooms. Future amenities include an outdoor skating rink and ground-floor restaurants, further enhancing this vibrant urban community. Ideally located in the Innovation District, just steps from Google, the LRT, and major schools and highways - the perfect blend of luxury, comfort, and convenience. (id:60365)

