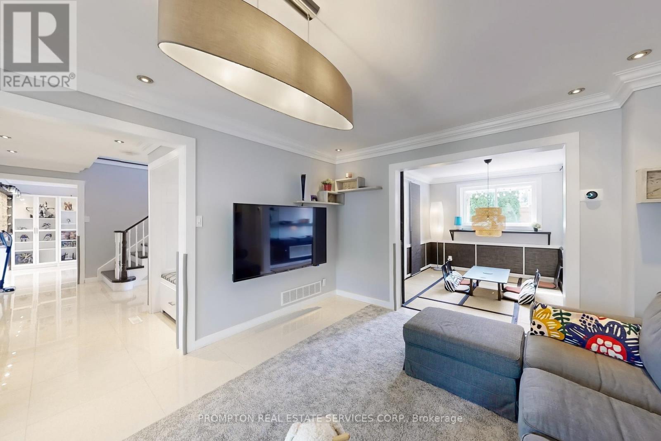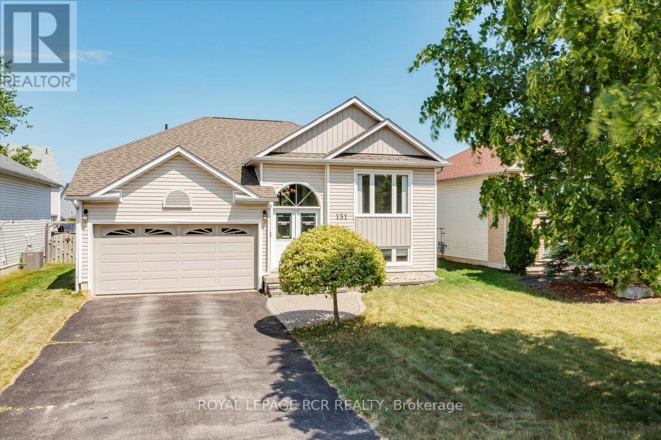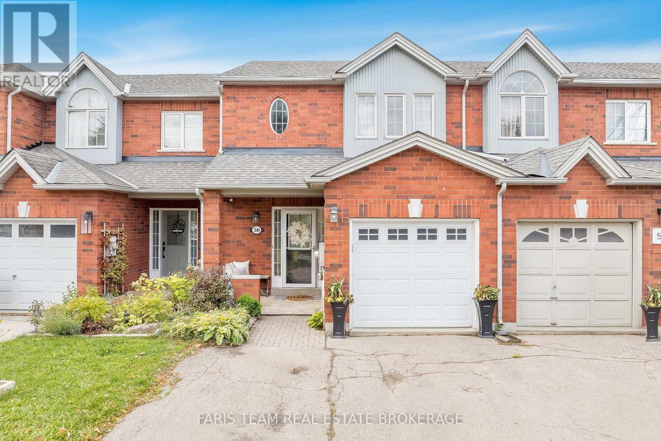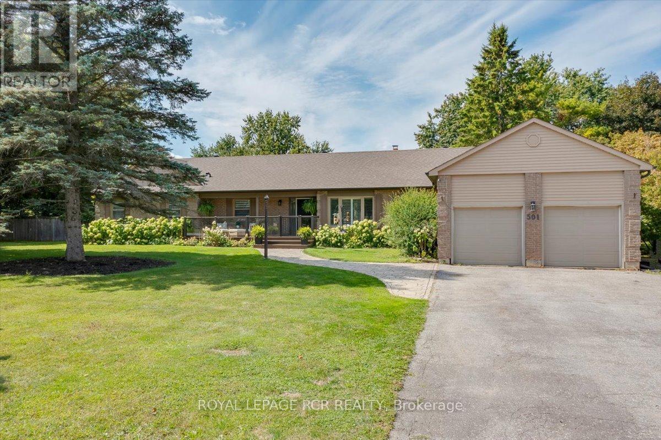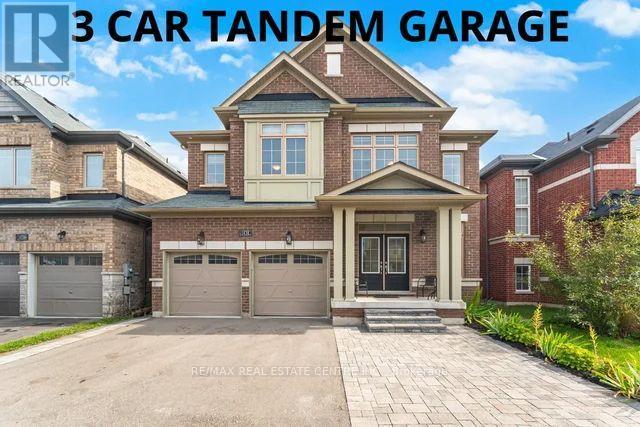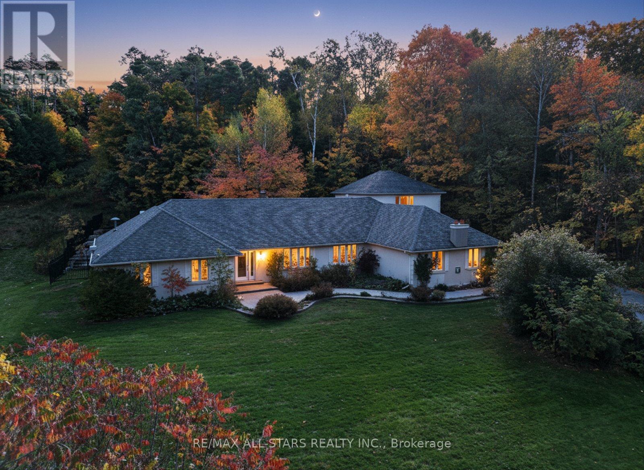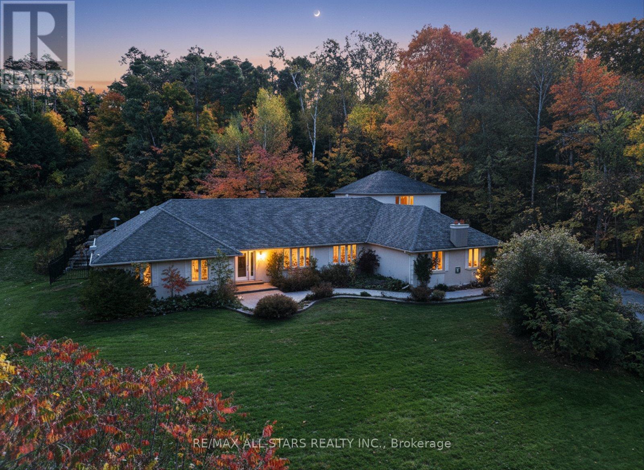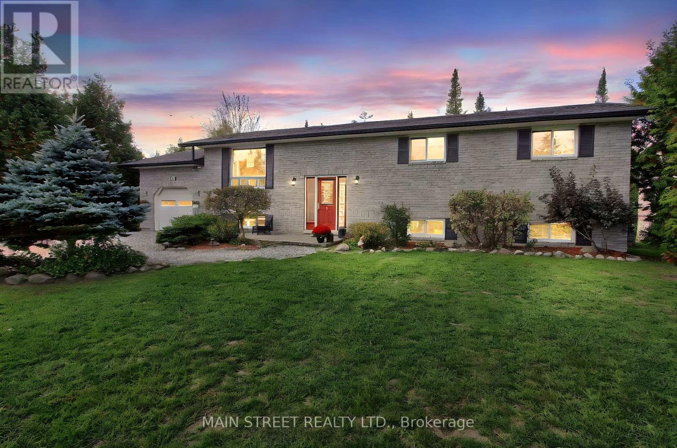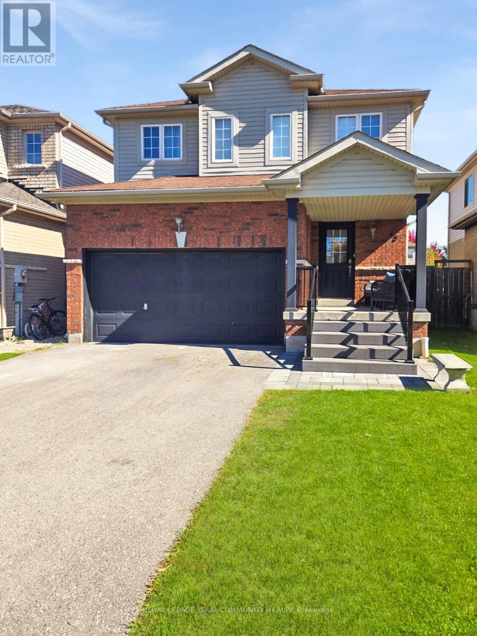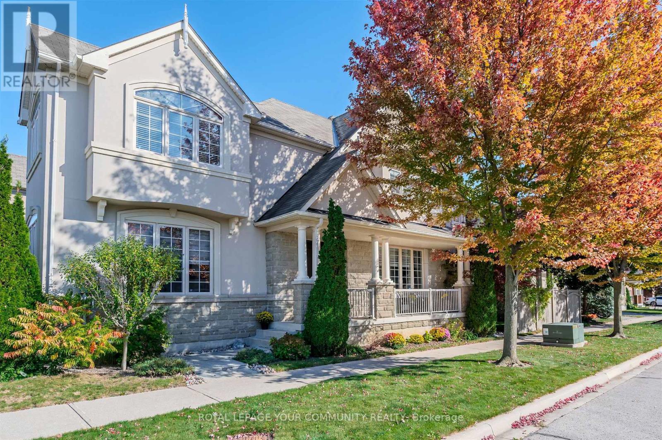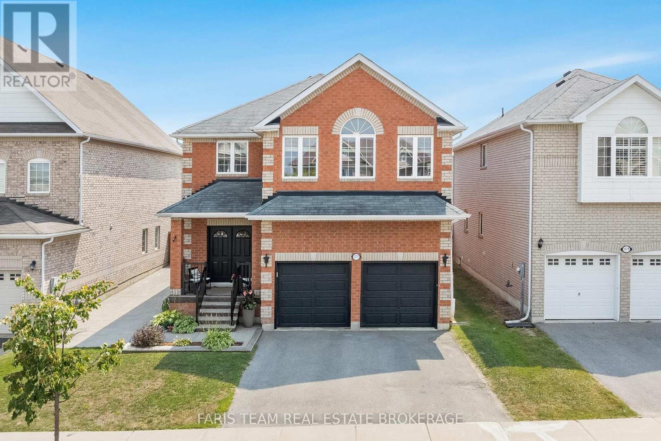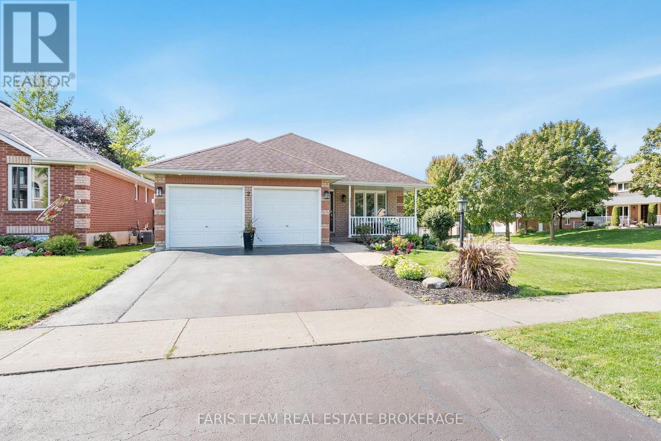89 Riverglen Drive
Georgina, Ontario
Ever dreamt of moving-in into a model home with your suitcases & enjoy? Now this is that exact opportunity! All Furniture & Declarations included!* Rare offering of its kind in the serene Oakmeadow Park neighborhood! This Gorgeous Delicately Renovated 2-Storey Detached Home essentially has an effective age of ~10 years! Fully Renovated & Modernized in the last 10yrs with no expense spared. Proper Spacious layout with 3 generously sized bedrooms. Primary Bedroom with King size bed, electric fireplace, 5pc Ensuite Bathroom & Walk-in Closet. Family Room with Custom Cabinetry, Accent Wall & Gas Fireplace. A Japanese zashiki-styled dinning room that features tatami mat flooring & chabudai dinning table set. Hall Tree in the grand entrance foyer for you to get ready going out to explore the parks & beaches in the neighborhood. Pot Lights Throughout with Large windows around the house for bright airy living spaces. A True Definition of complete renovation: Kitchen, Bathrooms, Appliances, Floorings, Staircase, Smooth Ceilings, Potlights, Ceiling Lights, Heating & Cooling, Interior Doors, Door Frames, Baseboard Trims, Entry Doors, Garage Door, Smart Garage Door Opener, Epoxy Garage Floor etc. are all new from the years since 2014. Hundreds of Thousands Spent!! Seeing is Believing. A Gigantic Backyard features an oversized deck with gazebo for BBQ parties with families & friends. Main entry deck to mingle with the friendly neighbors. Minutes to 404, shops & amenities. Prime Location while still offers serenity & quiet lifestyle. (id:60365)
131 Mainprize Crescent
East Gwillimbury, Ontario
Welcome to this beautifully maintained 3 b/r 3 bath raised bungalow nestled on a peaceful crescent in Mount Albert. An inviting open-concept layout seamlessly connects the kitchen to the bright living and dining areas, perfect for family gatherings or entertaining. Enjoy indoor-outdoor living with a gorgeous back deck and a spacious fully fenced backyard-ideal for summer BBQs, morning coffee, or kid and pet friendly fun. The extra lower-level room provides versatile space: home office, guest suite, hobby room, plenty of storage, or easy conversion to a couple of full bedrooms if desired. Located in a family-friendly neighbourhood just steps from parks, schools, the library, and only 14 minutes from Hwy 404, it's the ideal blend of comfort and convenience for a new place to call home. (id:60365)
50 Smith Street
New Tecumseth, Ontario
Top 5 Reasons You Will Love This Home: 1) Enjoy peaceful sunsets with no backing neighbours, just a five minute walk to local schools and a short drive to everyday amenities and restaurants 2) Discover the large deck with a beautiful live-edge wood privacy wall and a fully fenced yard, perfect for kids or pets, alongside a 4-car driveway 3) Open-concept layout with an expansive foyer and great flow throughout, creating a bright and spacious feel 4) Primary bedroom featuring a double door entry and a semi-ensuite bathroom, while both bathrooms boast updated tile, vanities with quartz countertops, and newer toilets 5) Finished basement includes an additional bedroom with a soundproof, removable wall for flexible space, and a brand-new furnace (Oct 2025) for peace of mind. 1,299 above grade sq.ft. plus a finished basement. (id:60365)
501 Samuel Harper Court
East Gwillimbury, Ontario
Welcome to your private retreat nestled on a quiet street backing onto a serene ravine, with nearby walking trails. Sitting on a picturesque 1 acre lot, this beautifully updated home offers the perfect blend of nature, privacy, and modern comfort. The entire upper level has been thoughtfully renovated, showcasing an open concept with a double sided gas fireplace with contemporary finishes and an inviting layout perfect for family living and entertaining, including main floor laundry with access to heated 2-car garage. Total living space of almost 4,000 sqft which includes the finished basement providing incredible flexibility with nanny suite potential with 2 additional bedrooms and a 4 piece bath and ample space for extended family or guests. Step outside to your backyard oasis - a massive, fully private outdoor space featuring a sparkling pool, a spacious 56ft x 16ft deck with custom built pergola with a walking path to a new fire pit area, and a functional work shed for hobbies or storage. Whether you're relaxing poolside, entertaining under the stars, or exploring the surrounding nature trails, this property offers a rare lifestyle opportunity. The home is on Town water and natural gas and is only 14 minutes from the 404 hwy. Don't miss your chance to own this incredible home in an unbeatable setting. Gas furnace owned (2019), backyard deck and fire pit (2020), front composite deck (2020), shingles (2016), eaves and downspouts (2020). (id:60365)
1438 Mcroberts Crescent
Innisfil, Ontario
Welcome to this spacious and beautifully maintained home, offering over 3,100 sq ft of functional living space and featuring a rare 3-car tandem garage perfect for families needing extra storage or parking.Step onto the charming interlocked front yard, leading to a covered front porch that invites you into a grand foyer. The main floor boasts a private den/home office, separate formal living and dining rooms, and an oversized family room ideal for relaxing or hosting guests.The heart of the home is the expansive chefs kitchen, complete with a generous breakfast area. Walk out to the interlocked backyard patio, perfect for indoor-outdoor entertaining. The pool-sized lot provides endless opportunities to create your dream backyard oasis.Enjoy hardwood flooring on the main level, large windows for natural light, and thoughtful design throughout. Upstairs, you'll find four spacious bedrooms, including two primary bedrooms with private ensuites, and the third and fourth bedrooms connected by a Jack-and-Jill bathroom ideal for growing families or multi-generational living. All 4 bathrooms are recently updated. Located in a sought-after family-friendly neighbourhood, this home is just minutes from:Lake Simcoe and Innisfil Beach Park enjoy boating, swimming, and lakeside picnicsGreat schools both public and Catholic options nearbyLocal parks and playgrounds perfect for kids and outdoor recreation shops, restaurants, and daily conveniences just a short drive away. Future GO Station and Orbit Transit Hub making commuting to the GTA even more accessible.Year-round activities including nearby golf courses, trails, and community events. Experience the best of suburban comfort with a blend of natural beauty and modern amenities. This is more than a home. It's a lifestyle. (id:60365)
40 Algonquin Forest Drive
East Gwillimbury, Ontario
Spectacular Bungalow Located On A Breathtaking 2.6+ Acre Lush Private Property In An Executive Estate Neighbourhood Of Fine Homes. This Extraordinary Residence Offers 3 Separate Self Contained And Upgraded Living Spaces With Over 4,900 SqFt Of Finished Living Area, Including A Total Of 8 Bedrms And 6 Bathrms. Offering A Refreshing Saltwater Pool With A Stunning Waterfall Feature, Concrete Patio, And Solid Armour Stone Surround, This Property Is Truly An Entertainers Delight. With Numerous Updates And Quality Upgrades Throughout, The Main Level Features Hardwood Flooring, Wood Burning And Gas Fireplaces, 3 Luxurious Bathrooms, Quartz And Stone Countertops, A Spacious Deluxe Cinema Room, Main Level Laundry, And A Sun Filled Primary Bedrm Retreat With An Elegant Ensuite Bath. The Expansive Lower Level Features 3 Bedrms, 2 Full Bathrms, An Upgraded Kitchen, A Large And Well Appointed Living Area With Vinyl Flooring, Cozy Gas Fireplace, And A Private Second Laundry With New LG Washer And Dryer. The Detached Oversized Triple Car Garage And Workshop Includes A Fully Self Contained Coach House Above, Offering 2 Bedrooms, A Full Bath, And A Third Kitchen, Perfect For Extended Family And Guests. Surrounded By Mature Trees, Towering Pines, And The Tranquility Of Nature, This Property Offers Stunning Forest Views And A Sense Of Peaceful Seclusion While Being Just Minutes From All Amenities. Only A 5 Minute Drive To Newmarket, The GO Train, Costco, Restaurants, Cinemas, And Shopping. This Rare Offering Combines Luxury, Country Comfort, And Convenience. Featuring An Attractive Paved Driveway With Ample Parking And Located On One Of The Most Prestigious Cul De Sacs In East Gwillimbury, This Property Showcases Versatility, Investment Potential, And Pride Of Ownership. Lots Spent On Quality Finishings And Upgrades Including New Electrical Panel, Tankless Hot Water Heater, Roof (2023, $26K), Several New Appliances, And So Much More! (id:60365)
40 Algonquin Forest Drive
East Gwillimbury, Ontario
Spectacular Bungalow Located On A Breathtaking 2.6+ Acre Lush Private Property In An Executive Estate Neighbourhood Of Fine Homes. This Extraordinary Residence Offers 3 Separate Self Contained And Upgraded Living Spaces With Over 4,900 SqFt Of Finished Living Area, Including A Total Of 8 Bedrms And 6 Bathrms. Offering A Refreshing Saltwater Pool With A Stunning Waterfall Feature, Concrete Patio, And Solid Armour Stone Surround, This Property Is Truly An Entertainers Delight. With Numerous Updates And Quality Upgrades Throughout, The Main Level Features Hardwood Flooring, Wood Burning And Gas Fireplaces, 3 Luxurious Bathrooms, Quartz And Stone Countertops, A Spacious Deluxe Cinema Room, Main Level Laundry, And A Sun Filled Primary Bedrm Retreat With An Elegant Ensuite Bath. The Expansive Lower Level Features 3 Bedrms, 2 Full Bathrms, An Upgraded Kitchen, A Large And Well Appointed Living Area With Vinyl Flooring, Cozy Gas Fireplace, And A Private Second Laundry With New LG Washer And Dryer. The Detached Oversized Triple Car Garage And Workshop Includes A Fully Self Contained Coach House Above, Offering 2 Bedrooms, A Full Bath, And A Third Kitchen, Perfect For Extended Family And Guests. Surrounded By Mature Trees, Towering Pines, And The Tranquility Of Nature, This Property Offers Stunning Forest Views And A Sense Of Peaceful Seclusion While Being Just Minutes From All Amenities. Only A 5 Minute Drive To Newmarket, The GO Train, Costco, Restaurants, Cinemas, And Shopping. This Rare Offering Combines Luxury, Country Comfort, And Convenience. Featuring An Attractive Paved Driveway With Ample Parking And Located On One Of The Most Prestigious Cul De Sacs In East Gwillimbury, This Property Showcases Versatility, Investment Potential, And Pride Of Ownership. Lots Spent On Quality Finishings And Upgrades Including New Electrical Panel, Tankless Hot Water Heater, Roof (2023, $26K), Several New Appliances, And So Much More! Vendor Offering VTB And Seller Financing. (id:60365)
32 Beaverdale Crescent
Georgina, Ontario
Welcome to this charming raised bungalow nestled on a quiet crescent in the heart of Pefferlaw! Situated on an expansive 75' x 200' lot, this home offers a beautifully landscaped backyard perfect for relaxing or entertaining. Featuring 3+1 bedrooms and 3 bathrooms, there's plenty of space for families of all sizes with just under 2000 square feet of finished living space. The lower level boasts potential for an in-law suite, and a large family room/living space offering added flexibility. Enjoy the added convenience of a heated (natural gas) single-car garage and peace of mind with a newer roof (2022). Located in a friendly, established neighbourhood close to parks, schools, essential amenities, hiking trails and Lake Simcoe. Don't miss this opportunity for comfortable living on a generous lot! (id:60365)
45 Mcmulkin Street
New Tecumseth, Ontario
Welcome to **45 McMulkin Drive**, a beautifully renovated 3-bedroom, 3-bathroom home where modern luxury meets everyday comfort. Nestled on a quiet, family-friendly street, this home was extensively updated in 2022 and features **brand-new appliances, professional painting, and high-end finishes throughout**offering a truly move-in-ready experience. Step inside to an **open-concept living space** designed for effortless entertaining. The bright, contemporary kitchen is a chefs dream, showcasing **quartz countertops, a breakfast bar, ample storage, and a spacious eat-in area.** Elegant flooring flows seamlessly throughout, complemented by **pot lights and stylish upgraded fixtures.** Relax in the inviting **Great Room**, or enjoy the convenience of the **renovated laundry/mudroom** with direct garage access. Upstairs, three generous bedrooms provide comfort and tranquility, while the **fully renovated bathrooms** exude spa-like sophistication. The **primary suite** impresses with a walk-in shower, sleek finishes, and a serene, modern design. Outside, the property boasts **incredible curb appeal** with stone landscaping and an **expansive backyard** perfect for summer barbecues and gatherings. This home **shows like a model** and offers the perfect blend of style, function, and comfort. Dont miss your chance to own this **turn-key gem** in one of Allistons most desirable neighbourhoods. **Book your private showing today!** (id:60365)
7 Sequin Drive
Richmond Hill, Ontario
**Designers Delight! Gorgeous sun-filled home in prestigious Jefferson Community! This home offers elegance and functionality! A picture perfect 4 bedroom, 3 bath home, beautiful gourmet kitchen with extended custom cabinetry, quartz countertops and backsplash with walk-out to beautifully landscaped patio. Picturesque setting for gatherings! Cozy family room with gas fireplace overlooking kitchen. Solid oak staircase with wrought iron railings, gleaming hardwood floors on main level, laundry room with custom cabinets, quartz countertop and garage entry. Custom window coverings throughout. Nicely landscaped and upgraded. It does show like a model home! STUNNING! Close to top ranked schools, parks, trails, community centre, transit, shopping and all amenities that define this exceptional pocket of Richmond Hill. Clean, crisp and well-kept, it offers a graceful step up in both lifestyle and space. The comfort of a freehold home with just the right amount to manage! Makes this the perfect H-O-M-E to move-in and enjoy!** (id:60365)
1377 Sheldon Street
Innisfil, Ontario
Top 5 Reasons You Will Love This Home: 1) Welcome to this spacious and beautifully updated home nestled in one of Alcona's most desirable, family-friendly neighbourhoods, ideally located just steps from the shimmering shores of Lake Simcoe and close to schools, scenic parks, everyday shopping, and easy highway access 2) Step inside to find a thoughtfully designed main level featuring tall 9' ceilings, elegant hardwood flooring underfoot, a formal living and dining area ideal for hosting, and the added bonus of a main level laundry room for everyday ease 3) The heart of the home is the custom kitchen, boasting quartz countertops, stainless-steel appliances, extended cabinetry for ample storage, a grand centre island perfect for gathering, and a seamless walkout to the backyard 4) Upstairs, you'll find four generously sized bedrooms with continued hardwood flooring, including a luxurious primary suite complete with a 5-piece ensuite and spacious walk-in closet, alongside a full 4-piece bathroom serving the additional bedrooms, making this level ideal for families 5) Outside, enjoy a fully fenced, professionally landscaped backyard, your own private retreat for summer entertaining or peaceful relaxation, along with a partially finished basement featuring a rough-in for a bathroom, providing an exciting opportunity to customize and expand your living space. 2,421 above grade sq.ft. plus a partially finished basement. (id:60365)
2 Forest Edge Crescent
East Gwillimbury, Ontario
Top 5 Reasons You Will Love This Home: 1) Step inside and discover a thoughtful family layout with three generously sized bedrooms and two bathrooms, freshly painted in 2025, offering bright open-concept spaces that make both everyday living and entertaining a breeze 2) The heart of the home is the newly renovated kitchen (2025), showcasing custom cabinetry, quartz countertops, high-end stainless-steel appliances (2025), and a stylish tiled backsplash, all seamlessly connected to the dining area 3) Relax in the inviting living room filled with natural light and a cozy gas fireplace, complemented by updated vinyl flooring throughout, solid 2x6 construction, and R20 insulation on outer walls for comfort and efficiency 4) The finished basement expands your living space with a spacious recreation room, a dry bar, and a versatile bonus room, while practical upgrades include a brand-new furnace (2023) and washer and dryer (2024) 5) Outside, pride of ownership shines with a sealed driveway (2025), an inground sprinkler system, a welcoming covered front porch, and a large backyard deck, all set on a beautifully landscaped lot in a quiet Holland Landing neighbourhood close to schools, parks, trails, golf, and Newmarkets amenities. 2,358 sq.ft. of finished living space. (id:60365)

