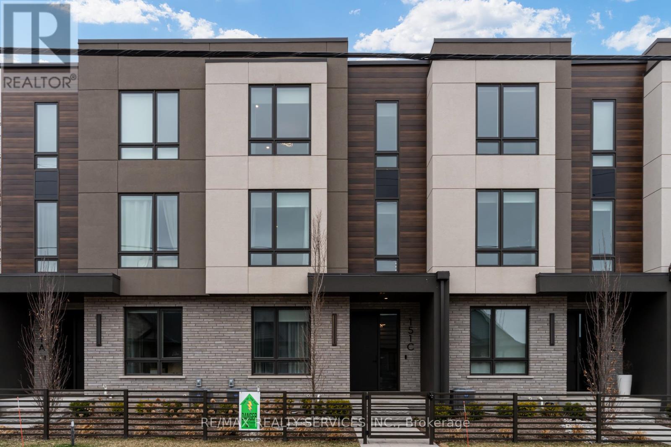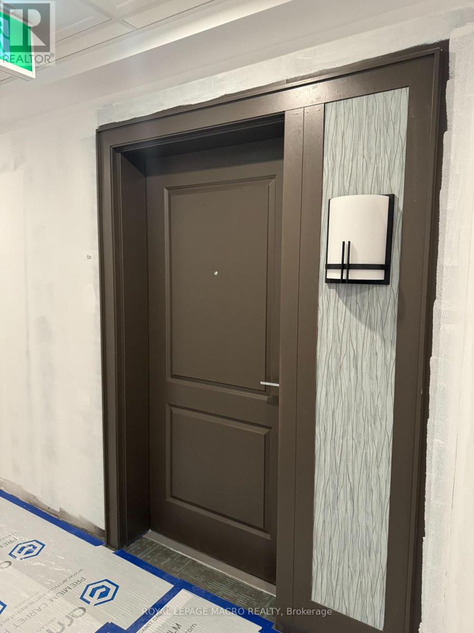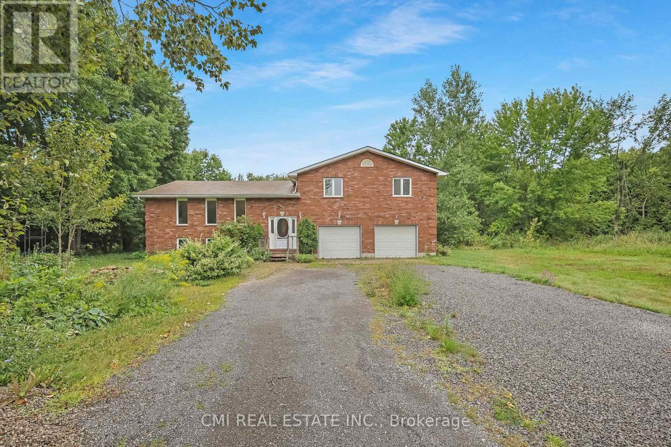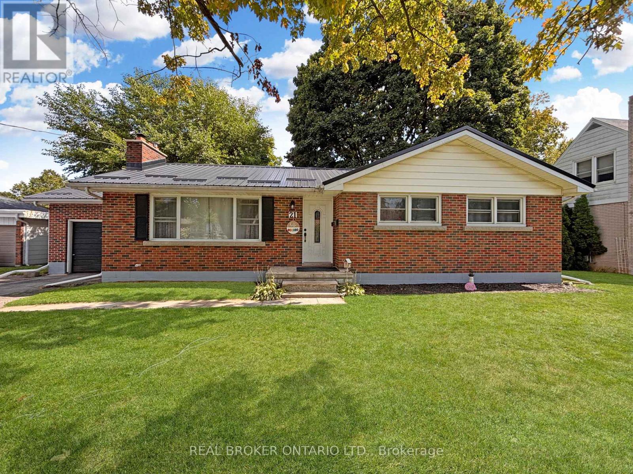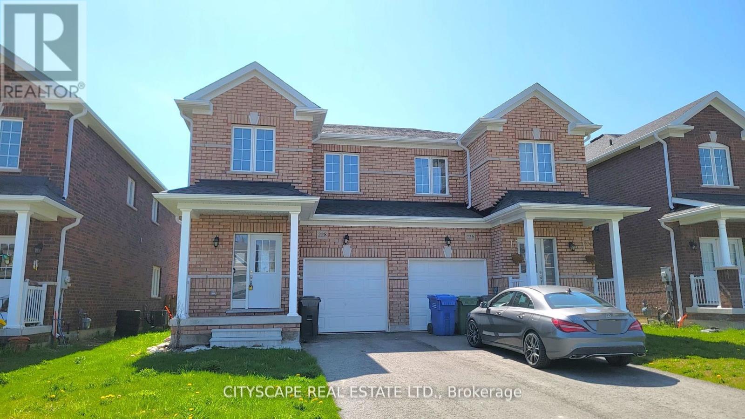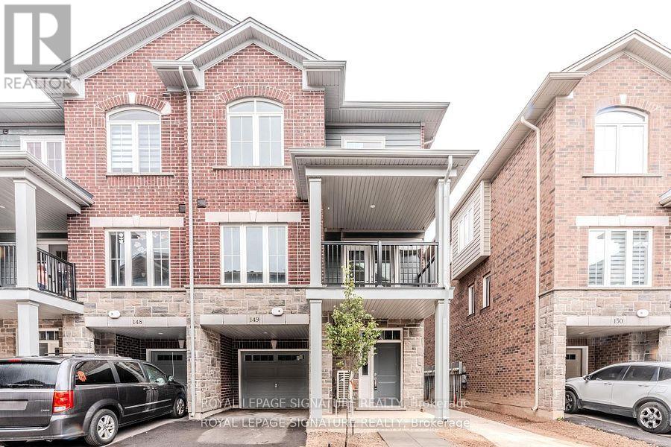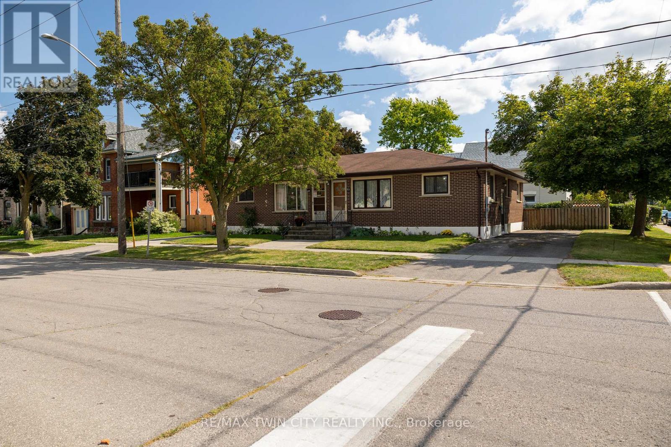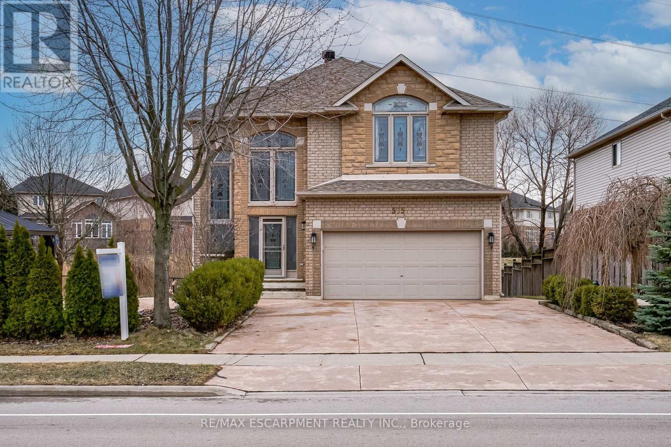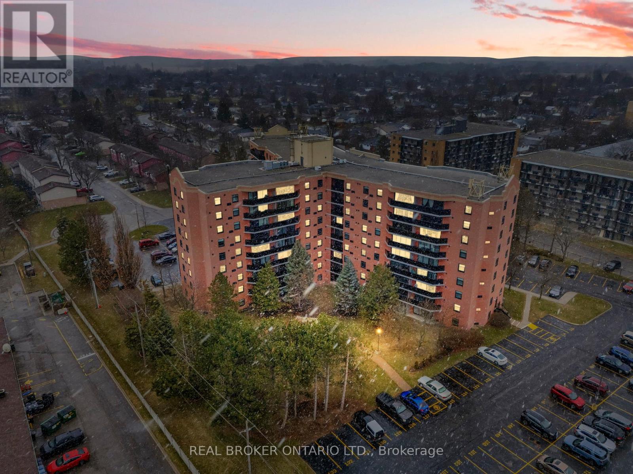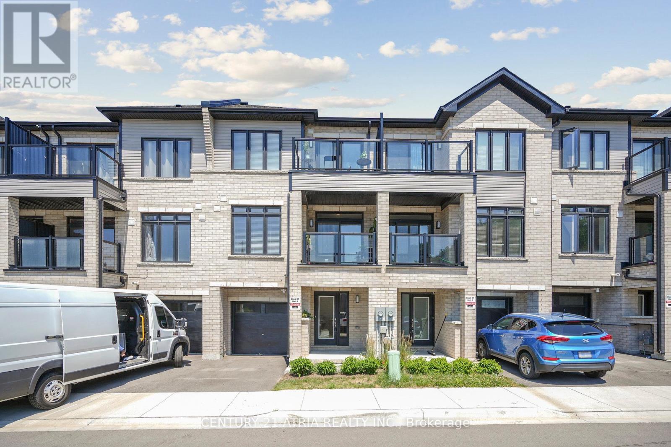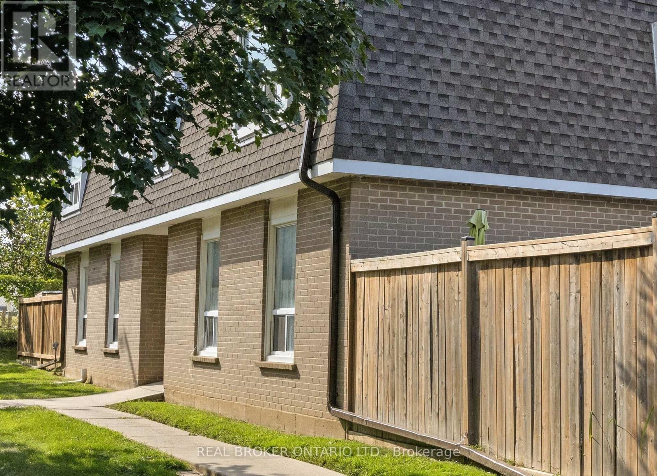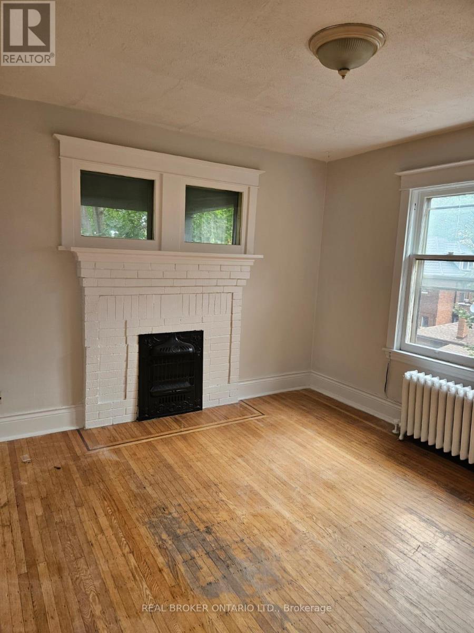151c Port Robinson Road
Pelham, Ontario
Welcome to Elevated Living in the Heart of Fonthill. Discover refined luxury in this impeccably crafted condo townhouse, built by the renowned Rinaldi Homes, where quality and craftsmanship are evident in every detail. Located in the heart of prestigious Fonthill, surrounded by wine country charm, this residence offers the perfect blend of elegance, comfort, and convenience. Step inside to experience the beauty of thoughtful design from the architectural floating staircase to the custom Hunter Douglas window treatments throughout. The open-concept living space is anchored by a sleek electric fireplace, adding warmth and style, while designer light fixtures and chandeliers elevate the ambiance throughout. The gourmet kitchen is equipped with premium Fisher & Paykel appliances, complemented bytasteful upgrades and direct access to a private terrace perfect for morning coffee or evening wine. A rare highlight of this home is the private elevator, offering seamless access to every level with ease. The primary suite is a serene retreat, featuring double showers in the spa-inspired ensuite and elegant, high-end finishes. This is a home for those who appreciate quality, low-maintenance living ideal for the sophisticated homeowner seeking a lock-and-leave lifestyle without compromise. Surrounded by nature, top-tier amenities, and the region's best wineries, this is more than just a home it's your forever sanctuary in one of Niagara's most sought-after communities. (id:60365)
525 - 10 Mallard Trail
Hamilton, Ontario
Welcome to 10 MaIIard Trail unit 525 in beautiful Waterdown. your place comes equipped with a modern open concept a master bedroom, walk in closet. This 2 Bed, 1Bath suite, spanning 709 Sq. Ft., boasts bright and spaces living area and an outdoor balcony. Features include stainless steel appliances, quartz countertops, vinyl plank flooring! ! ! Is bright and airy with plenty of natural light garnering the large windows and 9 foot ceilings, In suite laundry, Your own underground parking and storage locker on same floor as unit. The Boutique Building represents the premium phase of the development, offering the lowest density and exclusive amenities, such as private access, a private elevator, and a Boutique Party Room. Additionally, you also get access to the shared rooftop patio at the Trend 2 building. Conveniently located near GO Transit, major highways, and beautiful outdoor destinations like the Niagara Escarpment and Bruce Trail, this condo is perfect for those seeking a retreat with access to everything you need! (id:60365)
1339 Rapids Road
Tweed, Ontario
Welcome to this charming, detached side-split home, perfectly situated on over an acre of serene land. This spacious property offers a peaceful retreat with a two-car garage. Inside, the main floor features a bright and airy open-concept kitchen and dining area, a large family room, a cozy den, and a convenient main-floor laundry room. Upstairs, you'll find three generously sized bedrooms. The master suite is a true sanctuary with a five-piece ensuite bathroom and a walk-in closet. The lower level provides even more living space, with a recreation room and an additional bedroom. Enjoy the best of both worlds, with nature right outside your door and Stoco Lake and all amenities just minutes away. This is your chance to embrace a tranquil lifestyle. (id:60365)
21 Richard Avenue
Norfolk, Ontario
Move-In Ready Home in a Quiet, Family-Friendly Neighbourhood. This 3-bedroom, 2-bathroom home is the perfect fit for a first-time buyer or young family looking for a solid, updated home in a great location. Tucked away on a quiet street near parks, schools, shopping, and the hospital, this property offers comfort, convenience, and long-term value. Inside, youll find a modern kitchen with stainless steel appliances, a spacious living area, and two updated full bathroomsone on each level. The basement offers even more living space with a large rec room, movie room, additional bedroom, laundry, and storage. The oversized garage is a standout featurepart workshop, part hangout zonewith direct access to the enclosed back porch and fully fenced backyard. Enjoy mature trees, a handy storage shed, and plenty of space to relax or play. With updates throughout and a durable metal roof, this home has been well cared for and is ready for its next chapter. (id:60365)
228 Ridley Crescent
Southgate, Ontario
Welcome to 228 Ridley Crescent in the vibrant, family-friendly community of Dundalk! This spacious 3-bedroom, 3-bathroom freehold townhome offers a bright and functional layout with incredible potential for buyers looking to add their own style and finishing touches.The main floor features a welcoming foyer with ceramic tiles and a double-door closet, opening into a wide hallway with laminate flooring and a versatile nook area perfect for a study, play zone, or reading corner. The kitchen is thoughtfully laid out with ceramic flooring and direct access to the backyard, making indoor-outdoor living simple and convenient. The adjoining living room offers a comfortable space to relax or entertain.Upstairs, the primary bedroom boasts a generous walk-in closet and a private 4-piece ensuite. Two additional bedrooms provide comfort and functionality, each with closet space and access to a shared 4-piece bathroom.The full basement includes laundry facilities and awaits your vision whether as a recreation room, gym, or additional living space. With carpets already removed, this home is a blank canvas ready for new owners to design and finish to their taste.Located in a welcoming neighbourhood close to parks, schools, and local amenities, this property offers great value and the perfect opportunity to customize and make it your own! (id:60365)
149 - 677 Park Road N
Brantford, Ontario
Welcome to this charming low-rise condo Townhome at 677 Park Rd N, in the heart of Brantford! This spacious unit features **2+1 bedrooms**( Den can be used as a Third Room) and **3 washrooms**, offering the perfect combination of comfort and convenience. The Main Level Offers you a Desirable Layout with an Open Concept Great room , Dining and Kitchen, a 2 piece Power Room and a Walkout to a Covered Terrace. 2nd Floor Offers 2 Spacious Bedrooms and a Den & Laundry. Located in a sought-after neighborhood, this condo provides easy access to shopping, dining, schools. Whether you're a first-time buyer, downsizing, or looking for a fantastic investment opportunity, this home is ready for you to move in and enjoy. Don't miss out schedule your private showing today! (id:60365)
93-95 East Avenue
Brantford, Ontario
Calling all investors, multi-generational households and first-time home buyers! Rare offering of two semi-detached units under one ownership with a full basement that could be turned into another two units, for a total of four. This property is being offered for sale for the first time in 53 years, so buy with confidence that you are getting a quality home. Unit 93 is now vacant, with unit 95 leased to a long-term tenant in good standing. Live in one unit and have the rents pay your mortgage. The vacant unit is a 2+1 bedroom, two full bathroom and the tenanted one is two bedrooms with one bathroom. The basement is mostly used by unit 93 currently but the cold room was originally intended to be the walk up to the back yard, so very easy to convert to a separate entrance for another one or two basement units. Fully fenced back yard with two storage sheds. Private paved driveways on either side of the property. This is a quality building with a ton of upside potential for the savvy Buyer. Located within walking distance to most amenities and schools and with quick and easy access to Hwy 403. Book your private viewing today. Listing photos of unit 95 not available to respect the tenants privacy. (id:60365)
575 Stonehenge Drive
Hamilton, Ontario
Stunning Ancaster Meadowlands home on a rare double wide lot with no rear neighbours! Discover the perfect blend of space, privacy, and style in this all brick 4+1 bedroom, 3.5 bathroom home offering over 3,000 sq ft of finished living space. Situated on an extra wide lot, this property delivers the privacy and outdoor space families are searching for. The open concept main floor is designed for entertaining, featuring a gourmet eat in kitchen with stainless steel appliances, granite countertops, and direct sightlines into the oversized family room with cozy gas fireplace. A separate dining room, main floor mudroom/laundry, hardwood floors, pot lights, and inside access to the double car garage with epoxy flooring complete the level. Upstairs, unwind in the luxurious master retreat with walk-in closet and spa-like 5 piece ensuite bathroom. Three additional spacious bedrooms and a modern 4 piece bathroom provide plenty of room for the whole family. The fully finished basement offers incredible versatility with a large rec room, an extra bedroom, full bathroom, pantry, and ample storage. Step outside to your private backyard oasis - a generous double wide yard with no rear neighbours, a stylish composite deck (2019), stamped concrete patios, and a large double gazebo - perfect for relaxing or hosting friends. With a new roof (2021), upgraded attic insulation, and central vac, this home is move-in ready. Ideally located near schools, parks, shopping, and with excellent highway and transit access, this is a rare opportunity in the heart of Meadowlands. (id:60365)
902 - 9 Bonheur Court
Brantford, Ontario
Welcome to this beautifully maintained, move-in-ready 2-bedroom condo in the desirable Lynden Manor, one of Brantford's most popular addresses! This bright, inviting unit boasts an open-concept living and dining area, highlighted by a full wall of glass and sliding doors that open to a private balcony, ideal for morning coffee or evening unwinding. The well-appointed kitchen features ample cabinetry and generous counter space, perfect for both everyday meals and entertaining guests. Both bedrooms are spacious with double closets, and the large 4-piece bathroom offers both a tub/shower combination and a separate walk-in shower for added comfort. Additional features include in-suite laundry with a stackable washer/dryer, a dedicated hot water heater, one parking space, and a large storage locker. Residents of Lynden Manor enjoy access to a well-maintained building with great amenities, including a fitness center, party room, welcoming lobby, and beautifully landscaped outdoor spaces. Conveniently located within walking distance to grocery stores, restaurants, gyms, and charming local shops,with Lynden Park Mall and Highway 403 just minutes away, this is condo living at its best! (id:60365)
704 - 585 Colborne Street
Brantford, Ontario
Welcome to this stylish and versatile townhouse in Brantford, built in 2023 by Cachet Homes. Spanning 3 thoughtfully designed levels with smart, open concept living spaces and 9 ft ceiling. This modern home offers 3 bedrooms, 3 modern bathrooms with contemporary finishes and an attached garage for convenient parking and storage, making it perfect for families or investors alike. The primary bedroom includes a private 3-piece ensuite, while the second bedroom features its own private balcony. Originally a 2-bedroom layout, now converted to 3 bedrooms, can easily be restored to the original design if preferred. The third bedroom offers extra space for growing families or rental income, while the option to revert to the original two-bedroom design adds resale appeal and layout flexibility. Sleek kitchen with premium cabinetry, quartz countertops and stainless steel appliances. Large windows throughout for an abundance of natural light. This low-maintenance townhome offers long-term value and flexibility. Neutral, move-in ready interior palette. Flexible floor-plan to suit families, professionals or tenants. Steps to parks, schools, shopping, and public transit. Family friendly, well-connected neighbourhood. Dont miss the chance to own a stylish, flexible, and future-proof home in one of Brantfords most desirable communities! (id:60365)
766 Walter Street
Cambridge, Ontario
Welcome to this bright and airy end-unit townhouse, perfect for first-time buyers, downsizers, or investors! This end-unit offers the feel of a semi-detached, perfectly positioned on a quiet corner with no rear neighbours and just one shared wall truly one of the standout homes in the complex. Offering 3 bedrooms and 2 bathrooms, this low-maintenance home is filled with natural light throughout. The recently updated basement adds extra living space, ideal for a rec room, home office, or play area. Conveniently located close to schools, shopping, parks, and all amenities, this property is move-in ready and waiting for its next owners to enjoy. Condo fee includes: All exterior maintenance including roof, doors, windows, snow, landscaping, garbage, parking and water. (id:60365)
6 - 985 Main Street E
Hamilton, Ontario
Modern 1-Bedroom Plus Den Apartment with Park ViewsWelcome to 983 Main Street East, Unit #6, a beautifully updated residence in the heart of Hamilton. Situated on the third floor, this spacious 2-bedroom apartment combines contemporary finishes with a highly desirable location.With an excellent Walk Score of 82, daily errands and amenities are easily accessible by foot. Directly across the street, Gage Park offers stunning green space, walking trails, a splash pad, concerts, and seasonal festivals. The Ottawa Street shopping and dining district is also just a short walk away, providing an array of restaurants, cafés, and unique shops.Inside, the unit boasts a bright kitchen complete with stainless steel appliances, paired with a bright open-concept living and den area filled with natural light from multiple east-facing windows. The Bedroom is generously sized and versatile. The bathroom features a full bathtub, adding both function and convenience.This apartment is ideally suited for a professional individual, a couple, or anyone seeking a well-appointed home in a vibrant, connected neighbourhood. (id:60365)

