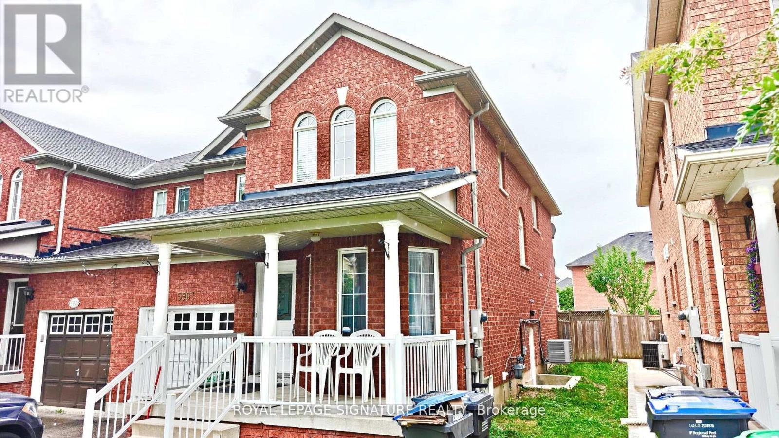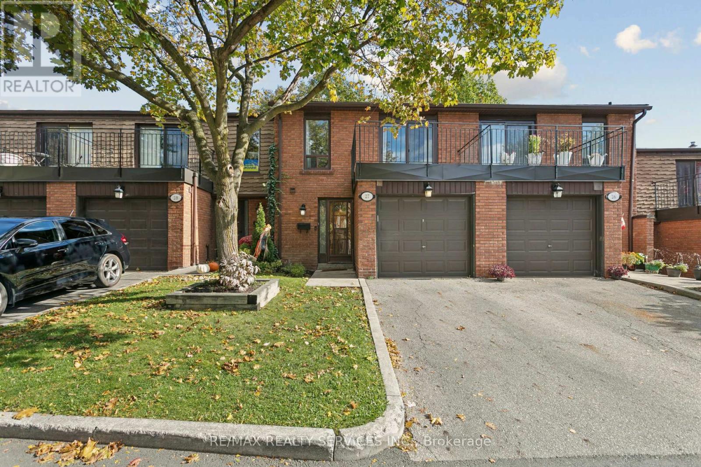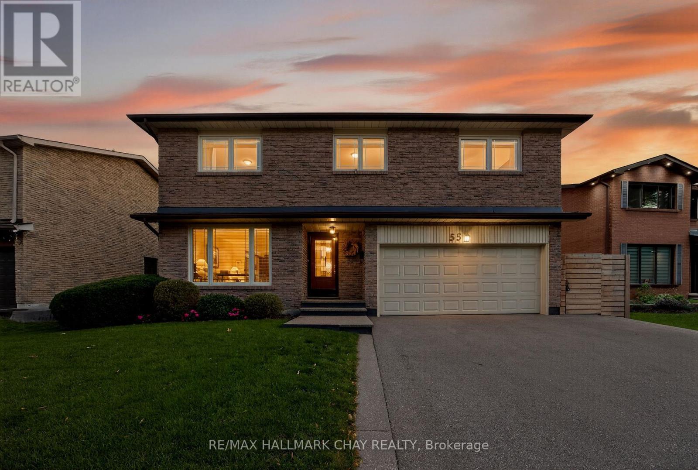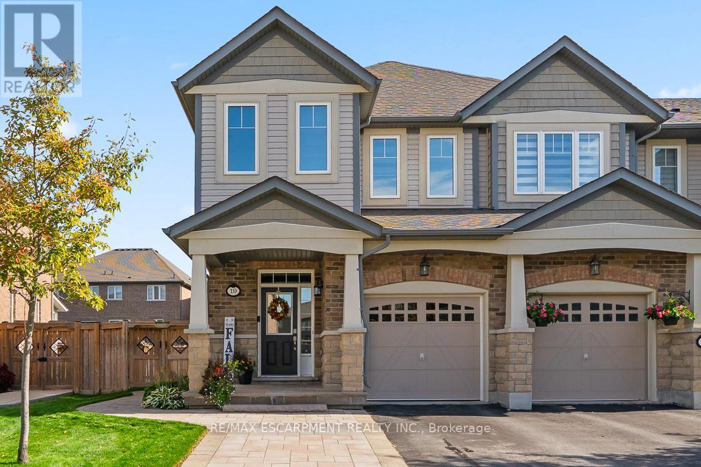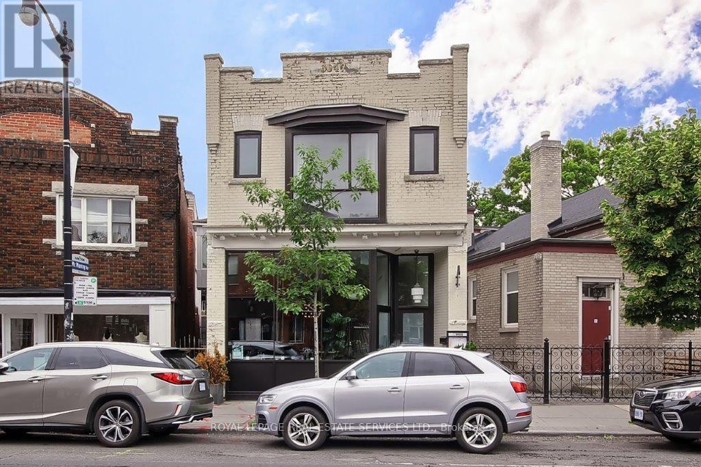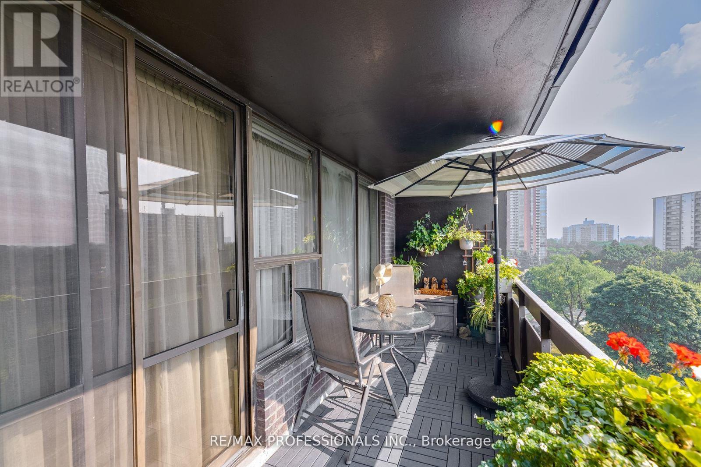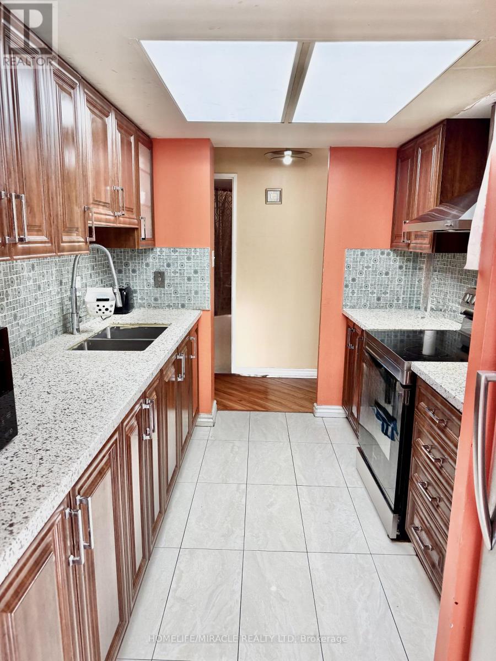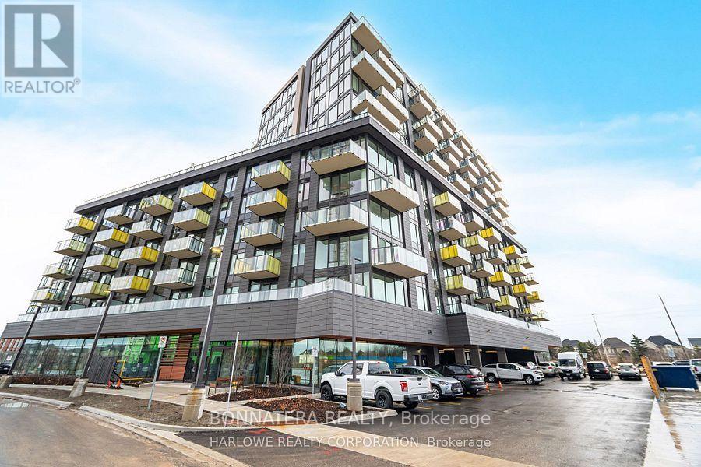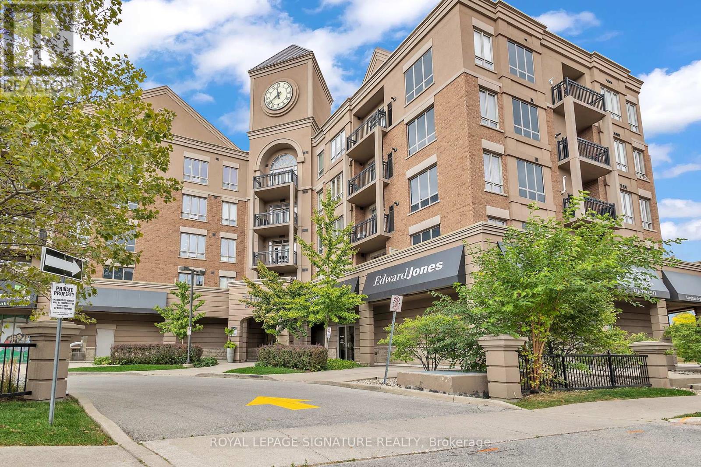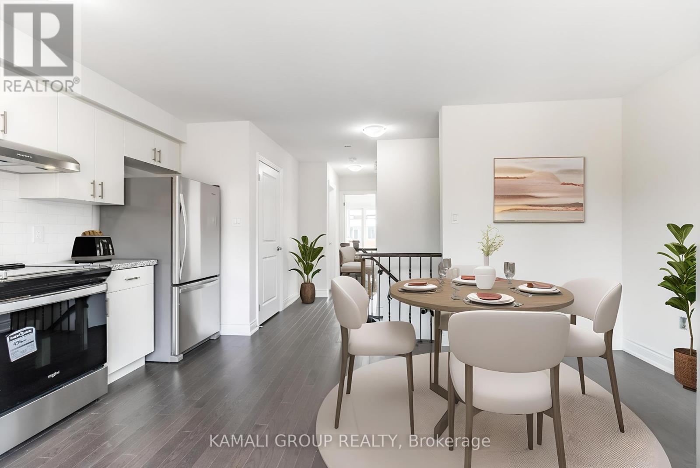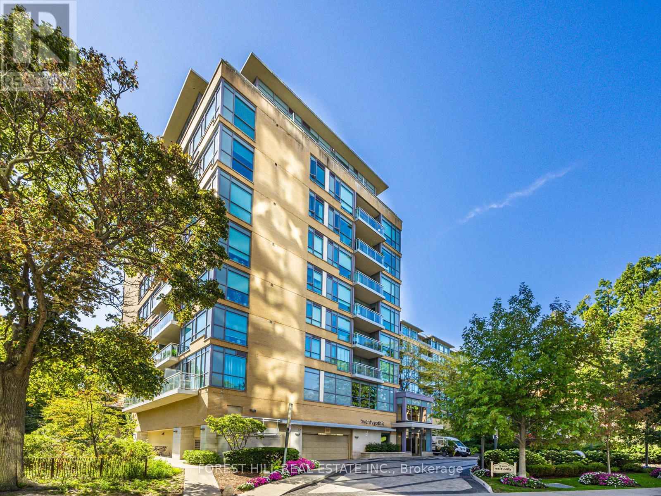5967 Manzanillo Crescent
Mississauga, Ontario
Includes The Use Of Appliances: Refrigerator, Oven, Dishwasher. Washer/Dryer, 2 Convenient Parking Spaces. Professionally Managed By Condol Property Management Inc. Utilities Are Not Included. Hot Water Rental Included. (id:60365)
27 - 3395 Cliff Road N
Mississauga, Ontario
Beautifully Updated 3 Bedroom home in Well-Maintained Community. This all-brick condo town combines modern updates with a warm, inviting feel. Main level features new vinyl flooring, open concept living/dining areas, & large sliding doors that fill the space with natural light. The kitchen offers quartz countertops, a centre island, new stove & exhaust fan, & pot lighting. Upstairs, you'll find laminate flooring throughout, a very spacious primary bedroom with walk-in closet, balcony walkout, beautiful semi-ensuite, plus two additional bright bedrooms, a large storage room & linen closet. The finished basement expands your living space with a cozy recreation area, & full bathroom. Mechanical & electrical updates include a newer furnace, AC, upgraded outlets & switches(GFI), & a new stair railing. Enjoy a large, fully fenced backyard surrounded by mature trees.Located in a well kept complex close to parks, grocery stores, transit & Square One. Reasons to love this home: move-in ready, abundant natural light, stylish finishes, large primary bedroom, a peaceful community with mature trees. Enjoy family friendly amenities: playground, outdoor pool & direct access to Brentwood Park. (id:60365)
55 Massey Street
Brampton, Ontario
Discover the potential of this beautiful two-storey home at 55 Massey Street, Brampton, offering over 3,000 sq/ft of total living space in a welcoming, family-oriented neighbourhood. The home features 4 spacious bedrooms, including a master bedroom with double closets and private ensuite, plus a full second bath upstairs for the family. The custom kitchen (2020)showcases quartz counters and large windows overlooking the private backyard oasis with a hard top gazebo (included) and new poured concrete patio (2024).Thoughtfully designed for everyday living, this home offers main-floor laundry and a spacious two-car garage, providing convenience and functionality for busy families. Blending a mix of new and vintage finishes, it offers both comfort and character, leaving room for your creative vision. Major updates include a roof (2022), A/C (2023), front and side entry doors (2022),stone porch (2021), and new driveway (2021). Situated near Professor's Lake, Massey Park, and both public and Catholic elementary schools, this location offers a true sense of community - close to everyday amenities, trails, and places families love to enjoy together. (id:60365)
Bsmt - 8 Cliff Street
Toronto, Ontario
**AVAILABLE DECEMBER 1ST** Discover Comfort And Style In This Fully Renovated Basement Apartment With A Private Entrance! Bright And Modern, This Spacious Unit Features Large Windows, Sleek Pot Lights, And A Thoughtfully Designed Layout. Enjoy A Contemporary Kitchen, A Stylish 3-Piece Bathroom, And The Convenience Of An In-Suite 2-In-1 Washer And Dryer. Located Just Steps From The Upcoming Mount Dennis LRT Station, With Parks, Schools, And Public Transit Nearby - Perfect For Easy City Living. Only A 9-Minute Drive To The Weston UP Express For A Quick 10-Minute Commute Downtown. Minutes From Newly Built Tennis, Pickleball, And Basketball Courts - All Set To Make This Vibrant Neighbourhood Even Better! Note: Street Parking Permit Available from the City. Tenant to pay 33% of Utilities. Internet and Cable not included. (id:60365)
19 Maple Cider Street
Caledon, Ontario
It's all about the details in this 4-bedroom, 4-bath end unit townhouse. Step inside to discover a thoughtfully designed layout with spacious bedrooms, four full bathrooms, and a finished basement offering flexible living space. The double-wide driveway-with no sidewalk interruption-makes parking easy and accessible. A wide side yard presents the potential for a separate basement entrance, ideal for extended family or future rental options. Outside, enjoy a fully fenced backyard with a walk-out and an in-ground sprinkler system that keeps your lawn looking its best with minimal effort. Located in Southfields, this home is close to the community center, schools, and local shops. This home checks all the boxes. (id:60365)
3047 Dundas Street W
Toronto, Ontario
Attention Investors & Business Owners! Rare standalone 2-storey building in trendy, high-traffic Junction area. Currently, restaurant main floor pays $9,000 per month + T.M.I. Upper 2-bedroom pays $2,700. Large 24.25 x 120 ft lot! Approx. 5,250 sqft of finished area - 1,250 sqft res., 4,000 sqft com. (2,000 main flr + 2,000 bsmt). Stunning 3-panel window façade, 12 ft ceilings, and exposed brick & hardwood floors on huge O/C main floor! Fancy, upscale loft feel! Large 2-bdrm 2nd-flr apartment w/O/C living, dining & kitchen. 10 ft skylight in living room. Restaurant w/two 4-pc spa-like bathrooms & tons of storage space! Electrical, plumbing & windows 2013! Combo ductless heat & cool units w/exposed ducts for A/C & heat, and supplementary radiant heating! Business not for sale. (id:60365)
907 - 11 Wincott Drive
Toronto, Ontario
Welcome home to a rare three-bedroom condo that offers space, comfort, and a connection to nature - all with sweeping views of the Toronto skyline. This is more than just a condo; it's a bright and inviting home where your family can grow, gather, and relax. Step inside to a welcoming foyer with plenty of room for coats, shoes, and backpacks. The main living level is spacious and open, with a large living and dining area that flows out to a wide southeast-facing balcony - the perfect spot for family breakfasts or unwinding as the city lights begin to twinkle.Just off the living room, the third bedroom makes an ideal kids' room, guest room, or home office, complete with a walk-in and linen closet for extra storage. Upstairs, the primary bedroom features an oversized walk-in closet, while the second bedroom is perfect for playtime or quiet study. Both bedrooms on the 11th floor enjoy warm afternoon light.With its thoughtful multi-level layout, abundant ensuite storage, with hardwood floors on the main and bedroom levels this home is designed for real life, with space for everyone and everything. Residents at Tiffany Place enjoy wonderful amenities including an indoor pool, fitness centre, tennis court, and you're just moments from schools, parks, the Humber Creek trails, and convenient shopping and transit. (id:60365)
114 - 1 Rowntree Road
Toronto, Ontario
Rarely Available Bright, Spacious Condo! This beautifully maintained 2-bedroom, 2-bathroom unit offer serene views of greenery and the street. This unit includes 1 owned parking spot, and 1 owned Locker. Situated in a well-managed, well Kept building with 24-hr gated security and concierge, 2 elevators, and its own private children's park and scenic walking trail-perfect for families, couples, and seniors alike. Located in a quiet cul-de-sac, with no through traffic, yet close to everything: schools, plaza, Library, 24/7 Rabba, community centre, mall, York University & Humber College. Minutes to Finish LRT (under construction), and Highways 407, 27, 427, 401, and 400. Exceptional Value- Must see! (id:60365)
907 - 3006 William Cutmore Boulevard
Oakville, Ontario
Fully Furnished, ready to move in 1-bedroom, 1-bathroom suite at Clockwork Condos by Mattamy Homes. Located in Upper Joshua Creek community. Excellent location between Oakville and Mississauga, just 10 minutes from Trafalgar Memorial Hospital and a quick 30-minute drive to downtown Toronto. Fully Furnished by a professional designer. Seamless access to major highways, top-rated schools, scenic parks, vibrant shopping, dining, and reliable public transit. Perfect for couples, young families or professionals seeking an unbeatable location. Fully design upgraded, loaded with stylish enhancements. Featuring a sleek standing shower. 9-foot smooth ceilings and Engineered Vinyl Flooring (SPC) throughout, create an airy, modern vibe, oversized windows flood the space with natural light and an unobstructed beautiful views from the open balcony. Quartz countertops, a chic backsplash, an upgraded island, and premium full-size stainless steel appliances in the kitchen. Mattamy Hub features include mobile integration with Heating & Cooling and Smoke Alarm system, one smart switch included in suite, smart suite door lock, and integrated lobby camera.The prestigious building has exceptional amenities, including 24/7 concierge service, a breathtaking rooftop terrace with stunning views, a state-of-the-art fitness studio, digital mail box, a stylish social lounge and a pet spa. **The Unit comes with a parking and a locker** (id:60365)
504 - 5327 Upper Middle Road W
Burlington, Ontario
Welcome to this stunning top-floor 1-bedroom, 1-bathroom condo in the highly sought-after Orchard community's Times Square Condos, offering 619 square feet of thoughtfully designed living space with soaring 10-foot ceilings. The bright, open-concept main living area features beautiful hardwood flooring and seamless flow between living, kitchen, and dining spaces. Directly off the living room, French doors with upgraded pet-friendly mesh screening lead to your spacious 44-square-foot balcony. The gorgeous kitchen showcases extended-height dark wood cabinetry, sleek granite countertops, ceramic tile flooring, stainless steel appliances, including a new bottom-freezer fridge, potlights, and a double sink with a sprayer feature. The generously sized bedroom features plush carpet, a large walk-in closet with custom shelving, a ceiling fan with light, and direct access to your spacious ensuite bathroom with ceramic tiles, upgraded lighting, a luxurious dual-head shower system, and a convenient full-size front-load washer and dryer. This unit includes prime parking in P1 beside the elevator, plus a large storage locker. Located minutes from the QEW, top-rated schools, shopping, and Bronte Creek Provincial Park. Don't miss this opportunity book your private showing today! (id:60365)
Upper - 3 Wild Rose Gardens
Toronto, Ontario
MOVE IN NOW!! Modern Finishes With 2 Bedrooms & 2 Bathrooms! Bright Open Concept Layout With Family Sized Kitchen, Primary Bedroom With 4pc Ensuite, Hardwood Flooring Throughout, Iron Spindle Staircase, Private Ensuite Washer & Dryer, Minutes To Yorkdale Shopping Centre, Hospitals, Parks, Weston GO-Station, Hwy 400 & 401 (id:60365)
216 - 20 Gothic Avenue
Toronto, Ontario
Welcome to 20 Gothic Avenue High Park Living at Its Finest Discover the perfect balance of urban convenience and natural beauty in this spacious 2-bedroom, 2-bathroom condo at 20 Gothic Avenue, ideally situated in the heart of High Park North. Just steps from Bloor West Village, the TTC subway, and directly across from High Park, this elegant residence offers a bright and open app 900sq ft layout with 9-ft ceilings, floor-to-ceiling windows, and a split-bedroom design for ultimate privacy. This stunning corner unit has 3 walk outs to balcony with wonderful tree lined views The living and dining area flows seamlessly into a modern kitchen featuring stainless steel appliances, a double sink, and ample cabinetry perfect for entertaining or everyday living. The primary suite includes a generous walk in closet, and ensuite bathroom, the second bedroom offers excellent storage and beautiful views ideal for guests or a home office. Additional features include full-size ensuite laundry, ample storage, one underground parking space, and a dedicated locker. Enjoy resort-style amenities including a 24-hour concierge, guest suites, party and billiards rooms, theatre, outdoor terrace with BBQs, and visitor parking. Located steps from charming cafés, boutiques, and top-rated restaurants, this is city living with a serene park-side feel. Welcome home to 20 Gothic Avenue your urban retreat in the heart of High Park. (id:60365)

