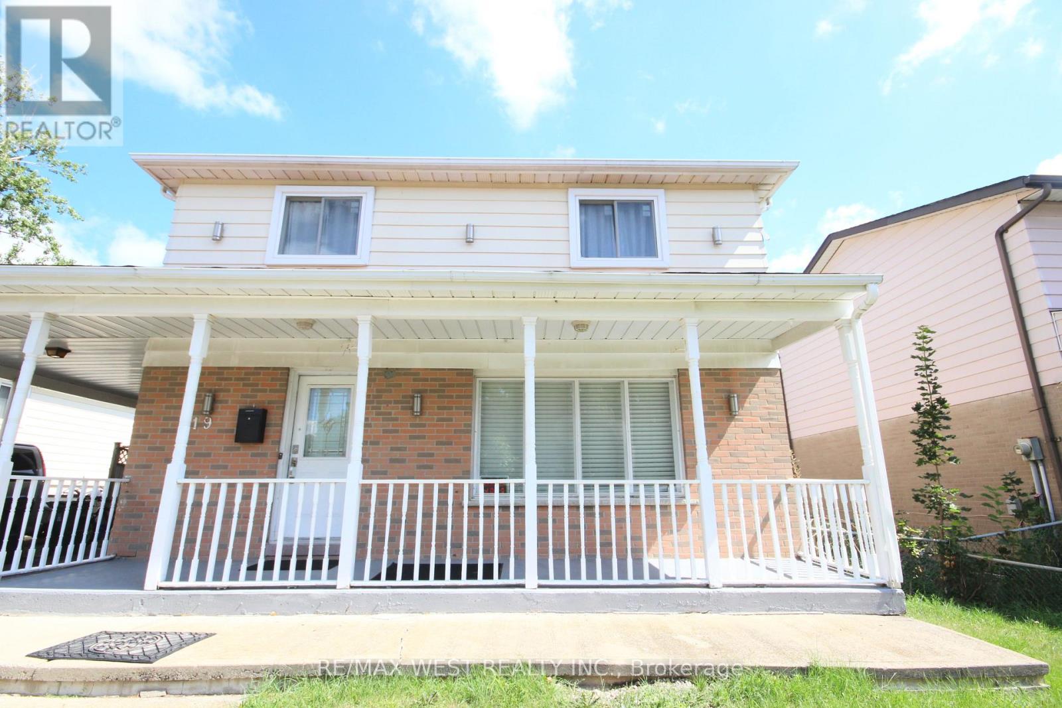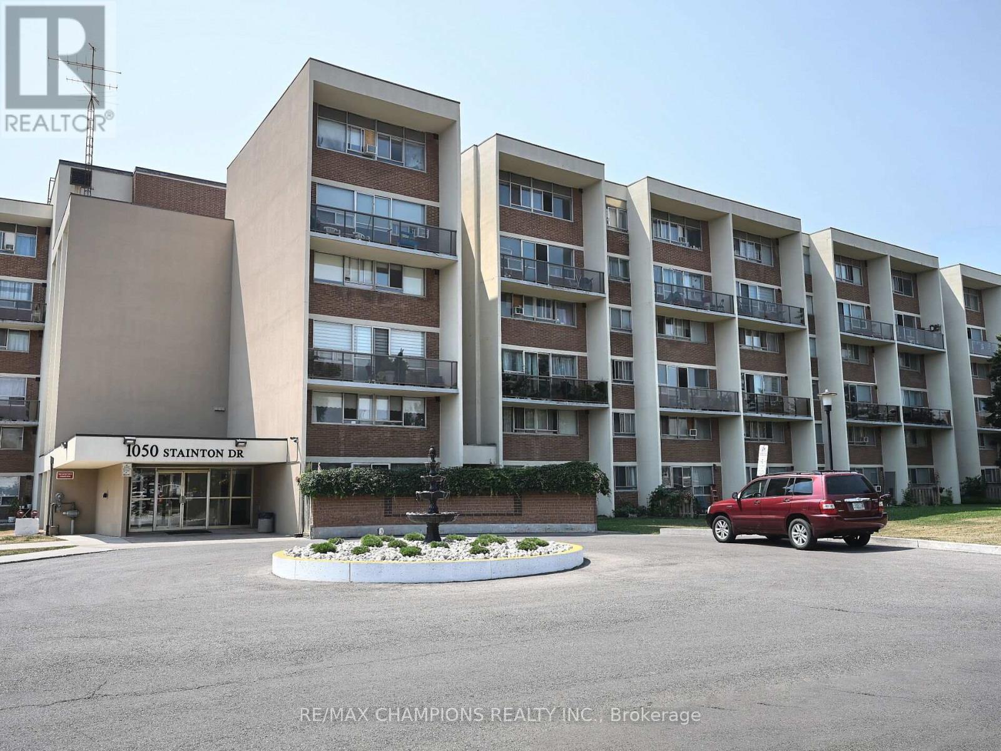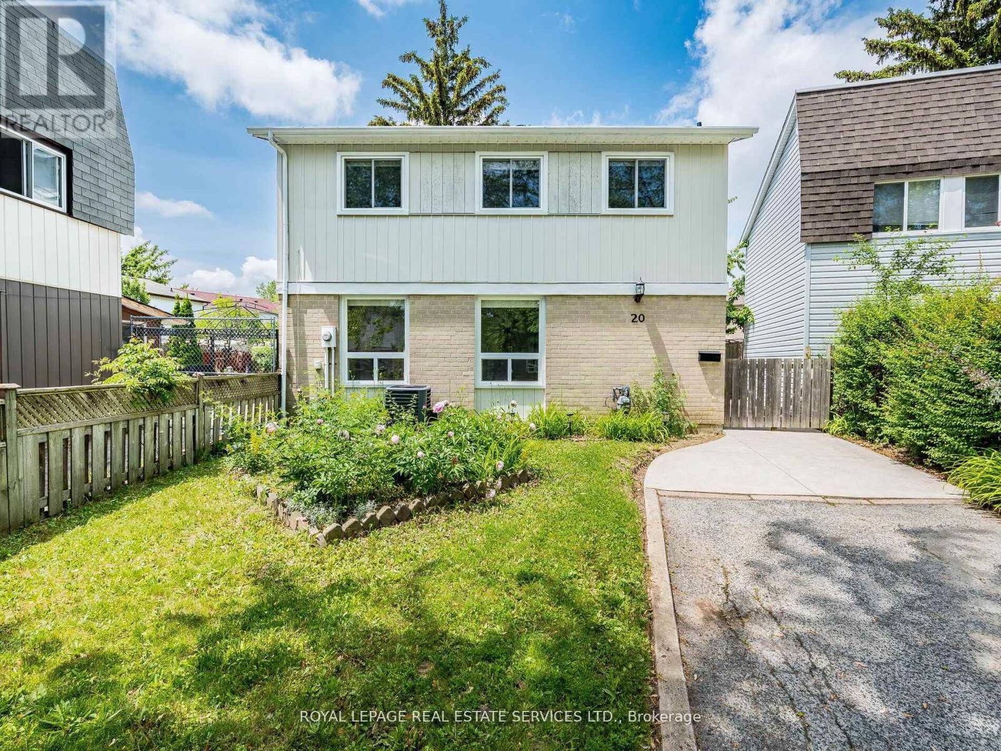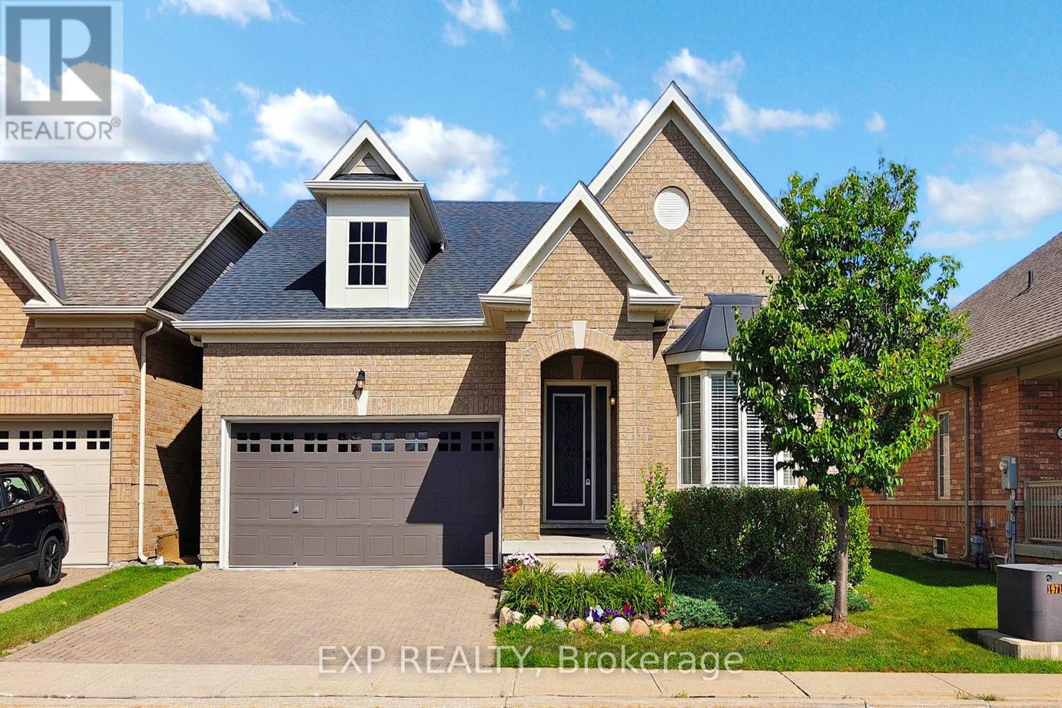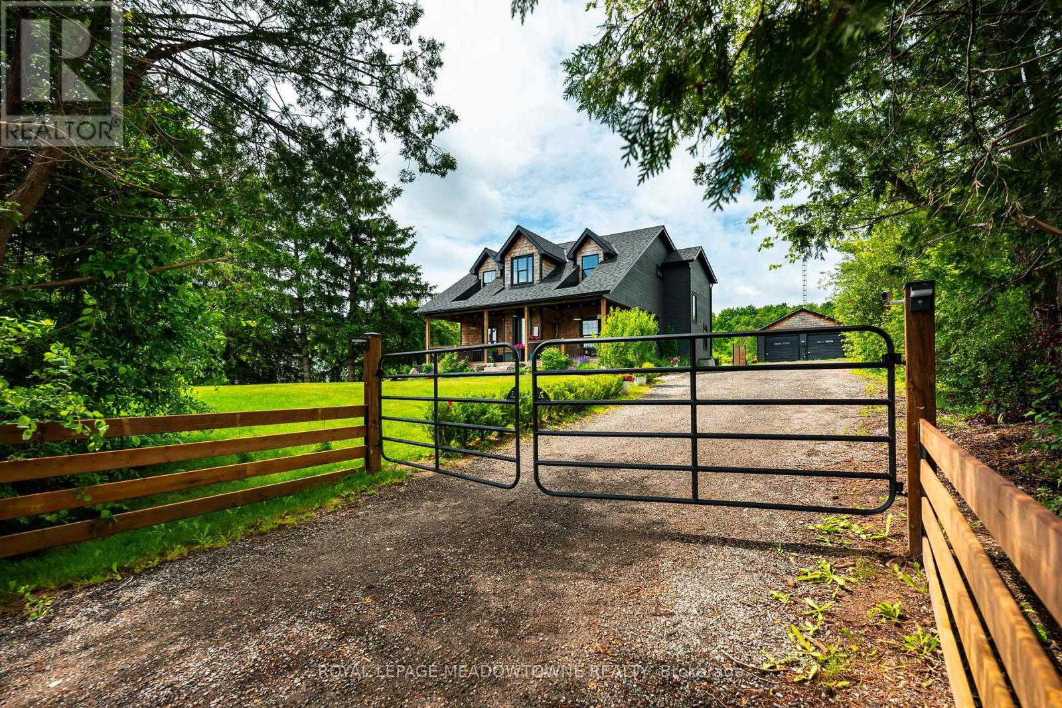254 Kensington Place
Orangeville, Ontario
Welcome to this beautifully maintained 2 storey home perfectly situated on one of Orangeville's most desirable streets. Located in a quiet sought after neighbourhood within walking distance to schools, recreation center, trails, park & shopping. This home offers a fully independent modern custom finished 1 bedroom legal basement apartment ideal for extended family or additional income. From the moment you arrive you will note the lovely landscape leading to a front covered veranda with westerly views, a perfect place to relax and enjoy peaceful mornings and warm evenings. Watch the sunset!! Step inside to a spacious foyer leading to a bright private front living room with a large front window, wood floors & french doors. The family size kitchen has been thoughtfully updated with quality cabinetry, stainless steel appliances combined with a spacious dining area and a walkout to the rear deck ideal for summer barbeques & entertaining. The main floor family room features hardwood floors, custom floor to ceiling built-in shelving & cabinetry with a gas fireplace. The main floor laundry room has a side door to deck. Up stairs you will find 3 generous sized bedrooms & a 4pc bathroom. The spacious primary suite has a walk-in closet and a 3pc ensuite. The separate private apartment has its own entrance and patio area. It is an open concept living room & kitchen with a gas fireplace, gorgeous kitchen with custom cabinetry, lots of counter space & storage plus a laundry room & 3pc bathroom with a walk-in shower. This property is meticulously maintained inside & out and makes for a wonderful home to raise your family on a great street!! (id:60365)
2 Mayberry Court
Brampton, Ontario
Beautifully Maintained Detached Home With Finished Basement In The Sought-After M-Section! Located On A Quiet Court With Park & Playground Nearby. Just Minutes To Highways, Hospital, Schools, & Shopping. Features A Main Floor Family Room With Solarium, Huge Pie-Shaped Lot, Hardwood Floors, Vinyl Windows, And A Spacious Kitchen To Love. Spotlessly Clean, Tastefully Decorated & Move-In Ready. Exceptional Value! (id:60365)
19 Lynmont Road
Toronto, Ontario
Nestled in a highly sough-after location, this charming detached home is just minutes from Humber College , Etobicoke General Hospital , and the LRT , offering unmatched convenience for families , students, and professionals alike. Step inside to a bright and inviting main floor , thoughtfully designed with a spacious living room , a well-appointed kitchen, and converted family room now a fifth bedroom perfect for those seeking stair-free living. A three-piece washroom on the main floor adds to the home's practicality and comfort. But the real showstopper? The brand-new, legally registered two-bedroom basement apartment, perfect for rental income or multi-generational living. With the property officially recognized as a duplex, the investment potential is undeniable! This home is ready to welcome its next owners-whether you're an investor, a growing family , or a savvy homebuyer looking for extra income. Don't miss out on this rare find in a prime Etobicoke location. (id:60365)
112 - 1050 Stainton Drive E
Mississauga, Ontario
LOCATION LOCATION LOCATION Welcome to Unit 112 Stainton Drive. Unit is on the ground floor and you have the advantage of walking out to the patio. There are 3 specious bedrooms with 2 bathrooms and in-suite laundry. Master Bedroom is on the main floor with a walk-in closet and a private 2-piece ensuite. Enjoy family-friendly amenities, including a party room, exercise room, and a kids' play ground perfect for all ages. This unit is located just minutes from Westdale Shopping Centre and just minutes from Erindale GO Station, Mississauga Transit, Grocery stores, Schools, a Community center, Library, Shopping, Doctor Office walking Distance, highways minutes away, and all essential amenities. Popular stores near by are Winners, Pharmasave, FreshCo, and Planet Fitness. There is also a bus stop right outside your door which makes your commute easy (id:60365)
521 Grand Boulevard
Oakville, Ontario
Welcome to 521 Grand Boulevard And The Luxury It Presents Inside And Outside. This This Bungalow Has Been Fully Renovated From Top To Bottom And Features An Open Concept Design Overlooking An Amazing Backyard With Pool, Jacuzzie, Large Pool House With Separate Panel And Large Open Space For Running Around. This Power Of Sale Property Provides 3 Large Bedrooms On Main Floor And Large Spa-Like Bathroom. Beautiful Kitchen With Quartz Counters, Kitchen Island, Tons Of Storage And Brand New Appliances. White Oak Hardwood Throughout ANd Potlites Everywhere. Step Down To The Basement And Feel Like You Are Still Above Ground With Huge Windows, Bedroom And Access To Garage. Over $150,000 Spent In Upgrades. Enjoy The Amazing Yard Through This Summer And Get Into The Beauty Of Oakville Living. (id:60365)
66 Barr Crescent
Brampton, Ontario
Welcome to this beautifully maintained 4,100 sqft 4+1 bedroom, 4 bathroom detached home in the desirable and family-friendly East Heart Lake community. Featuring a spacious and functional layout, this home offers a bright living/dining area, an updated kitchen with stainless steel appliances, and a cozy family room with a fireplace. The upper level boasts 4 generous bedrooms, including a large primary with ensuite. The LEGAL finished basement includes a separate entrance, additional bedroom, full bath, and kitchen perfect for in-laws or rental income. Enjoy a private backyard with a large deck, ideal for entertaining. Conveniently located near 5schools, 3 parks, shopping, and transit. A perfect family home in a fantastic location don't miss this opportunity! (id:60365)
20 Handel Court
Brampton, Ontario
A delightful home located on a uniquely quiet, beautiful family street. This updated home is warm and comfortable, with its updated kitchen, freshly painted, new flooring throughout, and updated bathrooms, which offer the perfect opportunity to create something truly special. A bright sunlit open concept space combines living, dining and kitchen, flowing nicely together, making it a great place for entertaining family and friends. Three generously sized bedrooms, each with large windows, fill the space with natural light. The finished basement adds valuable living space with a rec room and a full bathroom - ideal for movie nights, guests room, in-law-suit, or a kids' play zone. Whether you love to entertain or not, the wonderful private yard with a covered deck, and fruit trees will add much enjoyment to your everyday living perfect for relaxing, gardening or summer BBQs. 20 Handel Court isn't just a house; it's an opportunity to create lasting memories in a community that will feel like home from day one. Is conveniently located near various amenities, including public transit, Go Transit, the Bramalea bus terminal, Bramalea Mall, schools, and Chinguacousy Park. It's also just minutes away from major highways, making commutes a breeze. This home will surprise you! Notable updates Include: All main and second floor windows 2023, backyard door 2023, upgraded bathroom 2025, new laminate flooring 2025, roof 2016, owned furnace 2016, owned AC 2016, electrical ESA report available. (id:60365)
30 Muzzo Drive
Brampton, Ontario
This Immaculate Home is situated in a secluded gated community, Rosedale Village, Quiet Clean and Well Maintained Community, Close to Everything, Hospital, Schools, Shopping and HWY! This Home is Totally Upgraded, the living space is uniquely designed for your comfort, all Rooms are Generously Sized, Chefs Kitchen Overlooks the Gorgeous Great Room With Fire Place For Those Cozy Fireside chats, Walk out to your Private Patio and well maintained surroundings, Double door entry, Oak Staircase to the lower level where you find bedrooms Number 3, 4, and a family room set up as a great entertainment space, this cozy bright lower level also boast an beautiful operable second kitchen for convenience, the lower level can actually be an In-law/Nanny suite, "Huuum" ! Steps away from a great round of golf, swimming pool, Sauna, Quiet Library Area, gym a whole Host Of Social activities including exercise classes. Arranged Bus Trips, don't miss out on viewing this home you won't be disappointed, take a walk through, then start packing, you will appreciate this to be your home!!!! The Sunset Model-1316 Sq. Ft. Gated Adult Lifestyle Community. Private 9 Hole Executive Golf Course, Fully Appointed Clubhouse, Indoor Pool, Exercise Room & Much More! Great For Retirees, Empty Nestor's Or Working Professionals. Complete Grounds Maintenance Including Individual Unit Lawn Mowing, Irrigation System And Snow Removal. (id:60365)
13394 Tenth Line
Halton Hills, Ontario
Custom Built 2019 Modern Farmhouse Retreat Surrounded by Nature w 3000+ finished sq ft, 5 bdrms, 2 kitchensNestled between the Silver Creek and Terra Cotta Conservation Areas, this custom-built modern farmhouse offersthe perfect country retreatjust 10 minutes from Georgetown, Erin, and Brampton, with easy access to highways.Situated on just under 2 exquisite acres abutting conservation areas, minutes to the Credit River and the GlenWilliams Arts District shops and restaurantsDesigned with a seamless blend of contemporary style and country charm, made for family living & entertaining withwide open spaces and a welcoming layout.The chefs kitchen is a showstopper, featuring a full-size side-by-sidefridge and freezer, a dual fuel five-burner gas stove, and abundant custom cabinetry. Originally designed as afour-bedroom home, the current owners have converted the 4th bdrm into an expansive dressing room connected tothe primary suite complete with balconey The conversion is easily reversible as the original framing remains. Theprimary ensuite features a standalone, oversized soaker tub perfectly positioned beneath windows that framebreathtaking views of the Niagara Escarpment.The two additional bedrooms are generously sized with large closetsand picturesque views from every window. The finished lower level offers a private one-bedroom suite with aseparate side entranceideal for guests, multi-generation or teen hangouts. A separate home gym adds functionalityto the space.Enjoy landscaped grounds, gated long private driveway , a covered front porch, and a serene covered back porchoverlooking mature trees and open skies. The oversized two-car garage includes convenient rear yard access andEVCWell is exceptional with 5 gallon/minute flow rate ( attachment) Home drawings pdf avail. Generlink transfer switchfor back up power.Septic, furnace, windows, shingles, electrical (200amp), plumbing 2019. AC 2025. (id:60365)
16 Mare Crescent
Toronto, Ontario
Welcome to 16 Mare Crescent in Etobicoke, a well-maintained townhome offering comfort, convenience, and plenty of living space. The tiled front entrance opens into a bright living room complete with hardwood floors, pot lights, and a walkout to the sunroom. The spacious eat-in kitchen features tile flooring and a centre island offering plenty of space for cooking, dining and entertaining! Upstairs, the primary bedroom boasts a 4-piece ensuite, walk-in closet and sleek laminate flooring. You'll also find two additional bedrooms with built-in custom closets and laminate floors as well as a 4-piece bathroom adding convenience and comfort for the whole family. The finished basement provides a spacious recreation room with sleek laminate flooring, offering endless possibilities for use as a cozy movie room, lively entertainment space, private home gym, or quiet office retreat. A laundry room with smart washer/dryer, and a renovated 3-piece bathroom complete this level. Step outside to the backyard, where a large patio creates the perfect setting for summer barbecues, family gatherings, or simply relaxing outdoors. Conveniently located near highways, transit, the airport, Humber College, Woodbine Racetrack, shopping, and scenic Humber trails. Complete with a one-car garage, this home is move-in ready! (id:60365)
51 Macdonell Avenue
Toronto, Ontario
A true Victorian treasure in the heart of Roncesvalles! This beautifully maintained 4-bedroom home offers the perfect blend of timeless charm and thoughtful modern updates. The home features original stained glass, classic mouldings, and patinaed hardwood floors that complement contemporary finishes, including custom lighting. Soaring ceilings, crown moulding, and pot lights accentuate the bright main floor. The combined kitchen/dining dazzles with stone counters, stainless steel appliances, and a picture window overlooking a private yard. Ideally located north of Queen West, just east of Roncy, you're steps from top-rated schools, community centres, transit, local cafes, markets, galleries, and boutiques. A rare opportunity in one of Toronto's most vibrant and family-friendly neighbourhoods! (id:60365)
4143 Cedar Springs Road
Burlington, Ontario
Your Dream Luxury Estate Home Awaits! Imagine your life on over six acres of secluded, rural beauty in North Burlington. This is more than a home; it's a private sanctuary. This remarkable property features a stunning, over 4,100-square-foot stone century home. Inside, you'll find a spacious living room with a cozy fireplace, a large family room, a big kitchen with a breakfast area, and a generous dining room perfect for gatherings. A versatile den can be used as your private office or a quiet library. The sunroom is an ideal spot to relax and take in the views. The second floor offers five large bedrooms, providing plenty of space for family and guests. Beyond the main house, a spacious, two-car garage includes a 635-square-foot, one-bedroom guest suite complete with its own kitchen and bathroom, offering perfect accommodation for visitors. The outdoor space is an entertainer's paradise. The area around the house is beautifully landscaped with a large deck and an inground pool. A full-size tennis court sits in the front yard. Adding to the appeal, a golf course is located right across the street. The property's considerable vacant land, including wooded areas and a ravine, ensures your privacy and offers endless possibilities. Despite its peaceful, rural setting, you'll have easy access to downtown Burlington. Don't miss this rare opportunity to own a truly exceptional estate. (id:60365)



