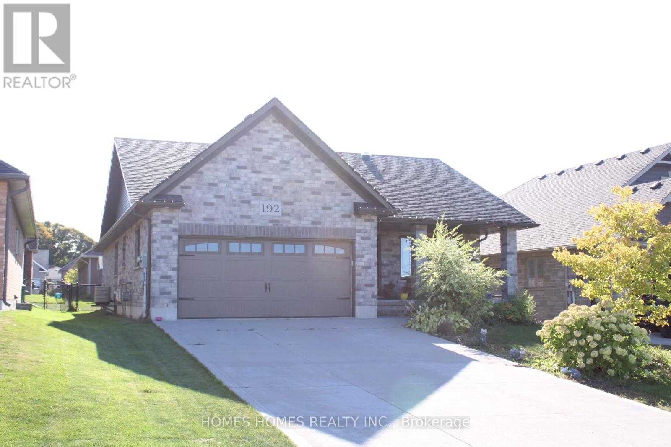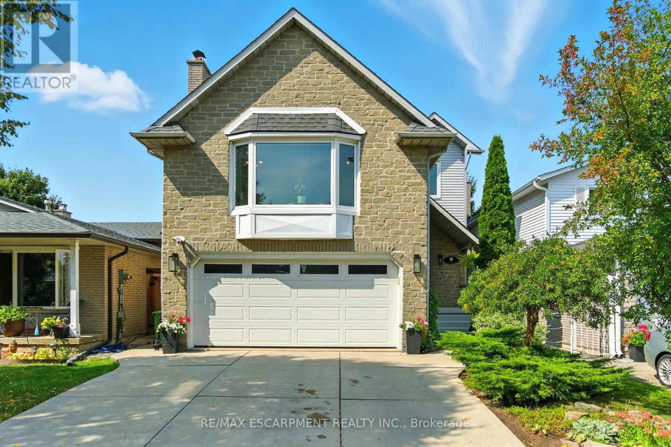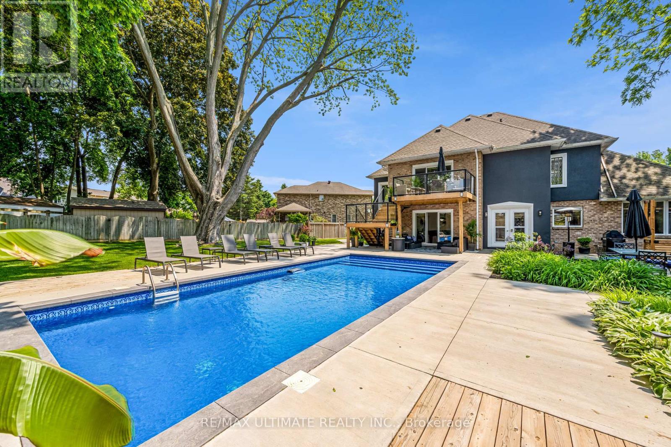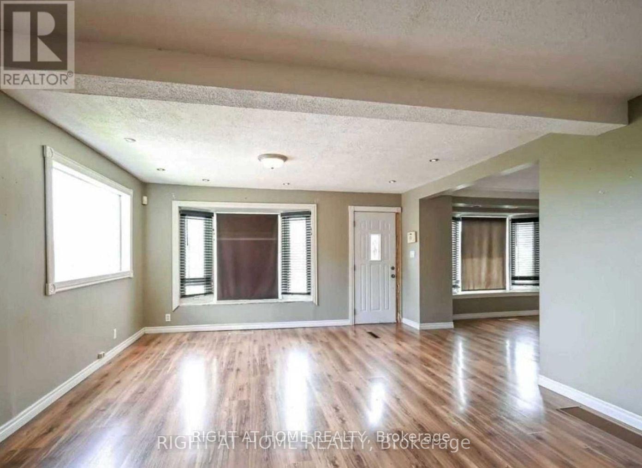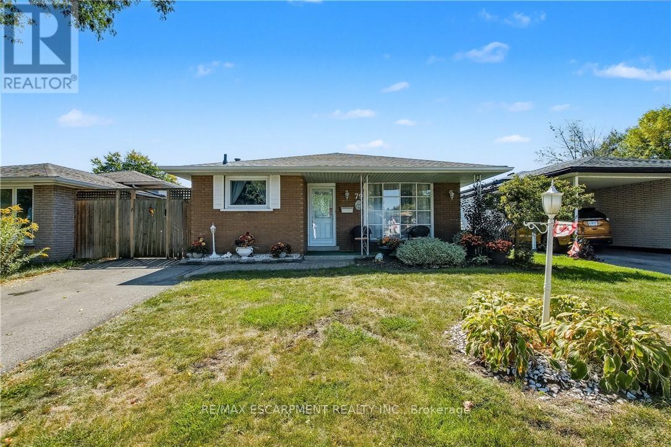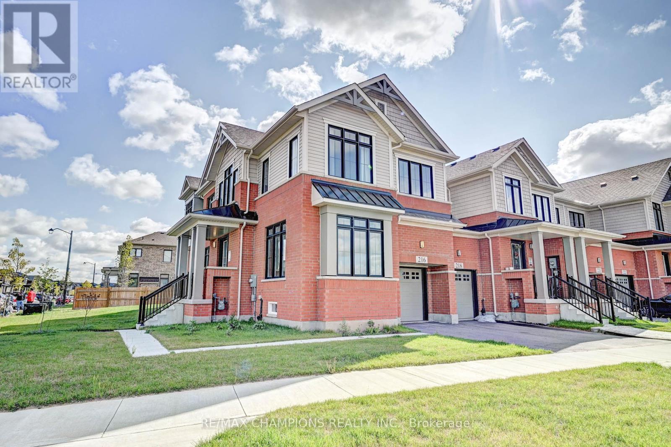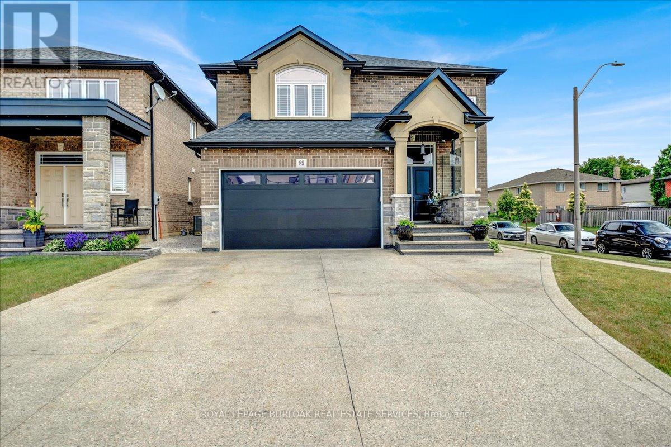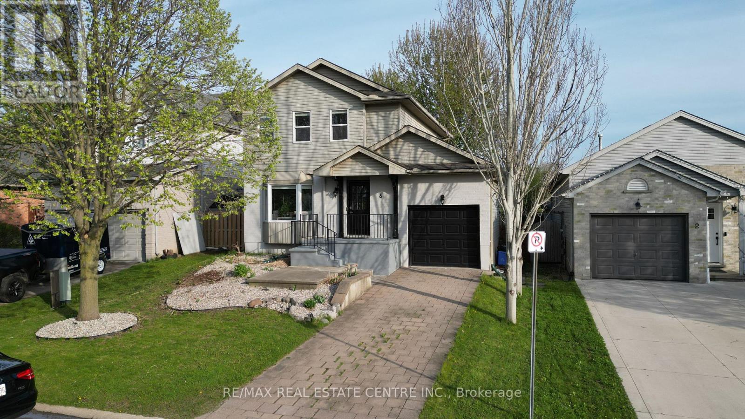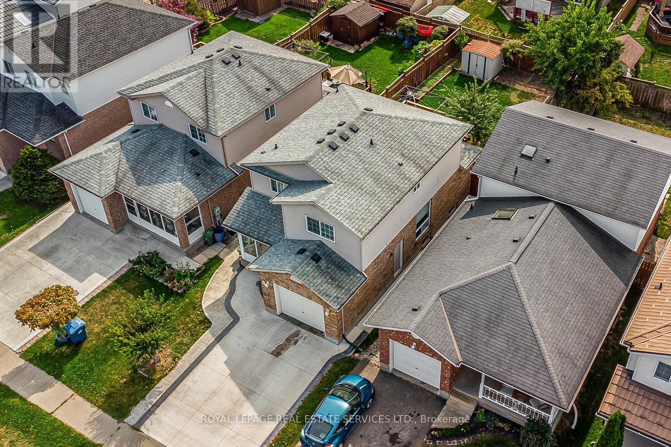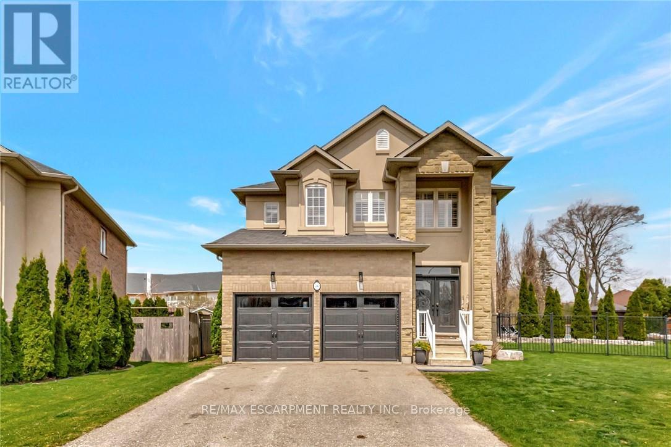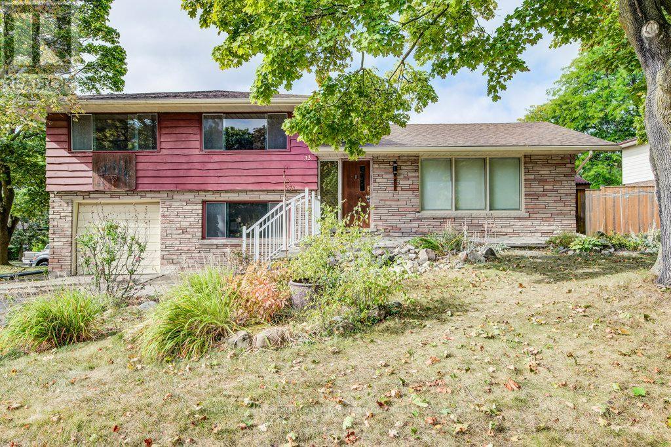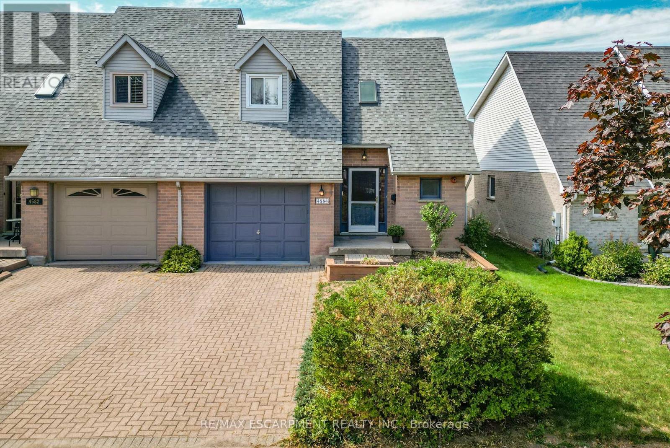192 Ruby's Crescent
Wellington North, Ontario
Welcome to 192 Rubys Crescent A Charming Bungalow in a Family-Friendly Neighbourhood!Nestled on a quiet street with no homes directly across just serene views of open farmland and a natural rainwater collection area. This all-brick bungalow offers the perfect blend of comfort, functionality, and charm. Key Features:Spacious Parking & Garage: Room for 4 cars in the driveway plus a generous 2-car garage complete with built-in shelving for organized storage.Bright & Open Main Level: The open-concept layout is filled with natural light and ideal for everyday living and entertaining.Well-Designed Kitchen: Enjoy a large kitchen with ample counter space, a pantry with convenient pull-out drawers, and seamless flow into the dining and living areas.Comfortable Bedrooms: The main floor offers two spacious bedrooms, including a primary bedroom, along with a full bathroom and smart storage solutions2 linen closets and 2 coat closets.Main Floor Laundry: A practical touch that adds everyday convenience.Outdoor Living: Relax in your private backyard oasis featuring a large shed, a gas BBQ (as-is), swing set (as-is), and two raised vegetable garden beds.Fully Finished Basement: Expands your living space with 2 additional bedrooms, a full bathroom, a bonus room converted into a walk-in closet, and a large open area perfect for a rec room, family room, or home office. Whether you're enjoying peaceful mornings on the front porch or entertaining in the backyard, 192 Rubys Crescent is a home that offers both modern living and a warm, welcoming atmosphere. Move-in ready and waiting for you to make it your own! (id:60365)
10 Millpond Place
Hamilton, Ontario
Beautifully updated three-bedroom home on Hamilton Mountain, offering nearly 2,200 square feet of living space! Tucked away on a quiet family-friendly dead-end street, this home is steps from St. Teresa of Calcutta Catholic Elementary and Lincoln Alexander School, with a scenic walking trail at the other end. Just minutes to the Linc, Red Hill, shopping, transit, and more - this location truly has it all. Inside, the home features a large family room with cathedral ceilings, a wood-burning fireplace, and abundant natural light - perfect for relaxing or entertaining. The main level also offers hardwood floors, a spacious living and dining area, kitchen with stainless steel appliances and a centre island, plus a powder room, all designed for comfort and convenience. Garden doors lead out to the maintenance-free yard, where you'll enjoy a large composite deck with glass railings, a covered hot tub area, a propane firepit, and a natural gas line for your BBQ or future outdoor kitchen. Upstairs, the spacious primary bedroom features a walk-in closet and three-piece ensuite, complemented by two additional generously sized bedrooms and a four-piece main bathroom, all equipped with custom blackout blinds. Plenty of natural light and thoughtful finishes make the upper level comfortable and functional. The basement provides a flexible living space with separate entrance and drywall already in place, ready for your personal touches. Parking and storage are a breeze with a double-car garage featuring 60-ampa service and an electric car charger, plus a concrete double-wide driveway. Updates include roof (2020) Fridge and Stove (2023), a tankless water heater (2022), and new A/C (2022) for added peace of mind. RSA. (id:60365)
9 Karen Court
Pelham, Ontario
Architectural Elegance Meets Everyday Luxury in Prestigious Fonthill. When you walk through the door, your eyes are immediately drawn to a stunning floor-to-ceiling stone feature wall and a striking open-riser staircase of glass and wood, an architectural statement that sets the tone for the entire home. Beyond this, soaring cathedral ceilings and dramatic floor-to-ceiling windows fill the great room with natural light, creating a warm yet awe-inspiring welcome. Set on an expansive pie-shaped lot in one of Fonthill's most sought-after neighbourhoods, this 3,000 sq. ft. custom-built contemporary home blends modern design with everyday functionality. The open layout flows effortlessly into a formal dining area with vaulted ceilings and a chefs kitchen boasting abundant counter and cabinet space, a large breakfast island, and views into the spacious family room. Upstairs, the primary suite is a true retreat with a spa-like 5-piece ensuite, walk-in closet, and private balcony, complete with its own staircase to the pool. Two additional bedrooms offer generous closets and unique accent windows that add character and light. The finished basement expands your living space with a rec room, office, extra bedroom, and ample storage. Step outside to a backyard paradise designed for unforgettable moments: a saltwater pool, bubbling hot tub, fully equipped outdoor kitchen and bar, a gazebo, new deck, and beautifully landscaped grounds with concrete walkways and elegant planters. Whether you're drawn to Fonthill for its charm, community spirit, or proximity to Niagara's finest amenities, this home delivers the perfect balance of comfort, elegance, and lifestyle in a location you'll be proud to call your own. (id:60365)
1025 Stone Church Road E
Hamilton, Ontario
Long term AND short term lease options, 3 bedrooms, 3 washrooms. Students welcome (id:60365)
79 Gardiner Drive
Hamilton, Ontario
Welcome to 79 Gardiner Drive, located in a sought-after Hamilton Mountain neighbourhood. This 4-level backsplit offers 3 bright bedrooms and 2 full bathrooms, including a primary with ensuite privileges and walkout to the backyard. The main level features an eat-in kitchen, while the lower level includes a gas fireplace and large windows. The unfinished basement provides excellent storage or future living space. Outside, enjoy a private deck and low-maintenance landscaping. Conveniently close to schools, parks, shopping, and easy access to the LINC. This is a DO NOT MISS opportunity for first time home buyers or growing families. (id:60365)
216 Newman Drive
Cambridge, Ontario
This fully upgraded end-unit townhome sits on a massive corner lot. bathing the home in natural light through oversized windows. The open-concept main floor features 9' ceilings, 8'doors, wainscoting throughout, hardwood flooring, and a chef's kitchen with brand new Forno appliances, a wine cooler, and a large quartz island. The main floor office can easily serve as a fifth bedroom. Upstairs offers 4 spacious bedrooms, including a primary suite with walk-in closet and spa-like ensuite plus a convenient second-floor laundry. The garage is equipped with a 28-amp Tesla charger and the home is covered by 6-year Tarion warranty. Stylish sun-filled fully upgraded and set on a rare corner lot-this one won't last! (id:60365)
89 Eleanor Avenue
Hamilton, Ontario
Welcome to 89 Eleanor Avenue in the sought after Eleanor community which is within close proximity to all major amenities such as schools, shopping, parks, and with quick access to the LINC which is ideal for commuters. This Four Bedroom home which has approximately 3,600 square feet of total living space, features numerous upgrades, including a custom-designed gourmet kitchen with high end appliances, solid wood cabinetry, granite counters, center island, and a large breakfast bar both offering plenty of storage. The Kitchen overlooks both the Living Room and Dining area which features sliding doors leading to the covered patio area. One of the focal points of this impressive home is the rear yard 'Oasis' featuring a custom built 18 ft x 13 ft Portico adorned with a ceiling fan, pot lights, double-sided gas fireplace and houses a 50' flat screen TV. The covered patio is also connected to an 'outdoor' Kitchen area which has a custom-built pizza oven and built-in BBQ perfect for entertaining family and friends. Another key focal point is the fully finished basement, which features a 2nd custom designed Kitchen and full washroom which is ideal for guests or can be used as a potential in-law suite. Other features and upgrades to this wonderful home are as follows: hardwood floors, porcelain tiles, upgraded trim package with 7" baseboards, California shutters, numerous pot lights on each level, Primary Suite with a large walk-in closet featuring custom built shelving, and a spa inspired ensuite perfect for relaxing after a hard days work. I can go on an on listing all of the numerous features that this home has to offer, however, the home is best experienced in person. Don't delay in making this your next Home/Investment. (id:60365)
6 Eula White Place
London South, Ontario
Welcome to this beautifully maintained former model home nestled in the sought-after Pond Mills neighbourhood. Backing onto Naomi Almeida Park, this brick 2-storey residence offers the perfect blend of comfort, convenience, and character ideal for first-time buyers or young families. Step onto a poured concrete front entry with elegant wrought iron railing, leading you into an inviting open-concept living and dining area, perfect for both relaxed family living and seamless entertaining. The main floor powder room adds functionality and guest convenience. The sun-filled kitchen boasts a south-facing window, classic white cabinetry, a breakfast bar for three, and a cozy eat-in area with sliding patio doors that open to a private, fully fenced backyard. Enjoy outdoor living with a stone patio, electric retractable awning, spacious dining deck, and a gazebo complete with a metal dining set and BBQ included! Upstairs, you'll find three generously sized bedrooms, including a primary suite with a walk-in closet, ceiling fan, and ample space for a king-sized bed. A 4-piece main bathroom and second walk-in closet offer additional comfort and storage. The newly finished basement features a full bathroom, a spacious rec room perfect for family leisure time, a laundry area, and ample storage throughout. Beautiful landscaping enhances curb appeal, while the location offers walking distance to schools, day care, shopping, and easy access to Highway 401perfect for commuters. This turn-key home is ready to welcome its next chapter. Dont miss your chance to own in one of Londons most family-friendly communities! (id:60365)
59 Deerpath Drive
Guelph, Ontario
Welcome to 59 Deerpath Dr ! Owner spent $$$ to Upgrade this Beautiful Property - new drive way 2024; new flooring 2025 and new Kitchen 2025 . This Carpet Free and meticulously maintained home consists of semi- open concept layout , with 3 spacious bedrooms, a new and upgraded large kitchen leading to the large living room and dining room. The large finished basement will make an amazing billiard room or Bedroom . Outside you will see a large lot, and a very large deck that you can entertain your many guests ! This home is located close to many amenities such as schools , parks , grocery stores and recreational facility . This home will not definitely disappoint you !! (id:60365)
349 Valridge Drive
Hamilton, Ontario
Welcome to 349 Valridge Drive in Ancaster, the home that offers space, beauty and a back yard oasis you're going to fall in love with. Built in 2009, this very unique home with custom floor plan sits on a spacious irregular shaped lot in the very popular Parkview Heights neighbourhood. Upon entering this home with approx 3300 sqft of total living space, you'll find an extra spacious foyer that leads you through the unique floorplan that includes ample pot lighting, a gorgeous kitchen with 12 Island, quartz countertops, stainless appliances with gas stove, and loads of natural light. The adjacent family room with double sided GFP shared with the dining room make this a great space for entertaining and family gatherings. Other main floor features include a beautiful 2pc Powder Room with accent lighting, and Mud Room that leads you to the double car Garage. As you make your way up the carpet free staircase with wainscoting accents, you'll find a very functional second floor that includes 4 bedrooms and Laundry Area. The spacious Primary Bedroom comes with a 5pc Ensuite Bath, WIC and California Shutters. The other 3 bedrooms also have California Shutters, with 2 of the 3 bedrooms having WIC of their own. The finished basement with GFP allows for additional living space for the kids, or for the entire family to spend time together. The stunning back yard oasis is where you'll spend your summer days and nights, whether it be swimming and lounging around the inground pool, or entertaining family and friends under the covered patio watching TV in front of the cozy GFP. Other highlights of this stunning home include, updated Furnace & A/C (2022), Sprinkler System, Cold Cellar and TV hookup above outdoor patio Fireplace. Home is all brick, stone & stucco. (id:60365)
33 Evergreen Crescent
Kitchener, Ontario
Opportunity knocks on this beautiful, established street! This spacious family home offers three bedrooms upstairs and one on the main floor, with an attached garage and plenty of potential. Nestled on a quiet, family-friendly cul-de-sac surrounded by pride of ownership, this fixer-upper is hitting the market for the first time. Located in a great school district and close to all amenities, its a perfect opportunity for first-time buyers to get into the market and make this home their own. (id:60365)
4584 Juniper Court
Lincoln, Ontario
END UNIT CHARMER ... 4584 Juniper Court offers the ideal balance of comfort, convenience, and charm in the heart of Beamsville. This 2-storey END UNIT townhome is set in a family-friendly neighbourhood, surrounded by the regions best parks, schools, shopping, dining, local wineries, and fruit stands - all just minutes from your door. Quick highway access makes commuting a breeze, while the home itself provides a warm and inviting retreat. Step inside through the bright foyer, where ceramic flooring, a vaulted ceiling with skylight, a convenient 2-pc bath, and a front closet creates a welcoming first impression. Inside entry from the garage allows for easy parking during those colder months. The kitchen features classic oak cabinetry with ceramic floors, seamlessly opening into a cozy dinette. From here, sliding patio doors lead to the fully fenced yard and spacious deck - perfect for summer gatherings or quiet evenings outdoors. The living room impresses with soaring vaulted ceilings and laminate flooring, adding an open and airy feel to the main level. Upstairs, the hallway overlooks the foyer space below, enhancing the sense of light and flow. Two comfortable bedrooms and a 4-pc bath complete this level, offering space for family, guests, or a home office. The finished basement extends your living space with a versatile recreation room, cold room, laundry with utility area, and additional storage. With a furnace updated in 2020, key mechanicals are in place for peace of mind. Whether you're a first-time buyer, downsizing, or simply looking for a home with both functionality and character, this townhome delivers. Discover the ease of Beamsville living with all the charm of Niagara right at your doorstep. CLICK ON MULTIMEDIA for virtual tour, drone photos, floor plans & more. (id:60365)

