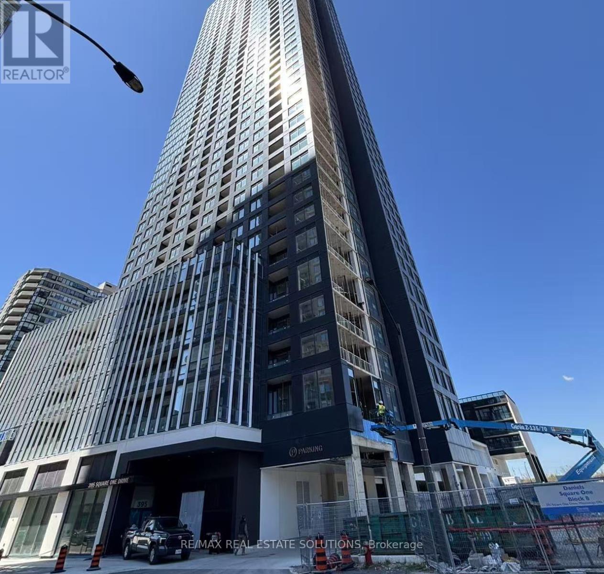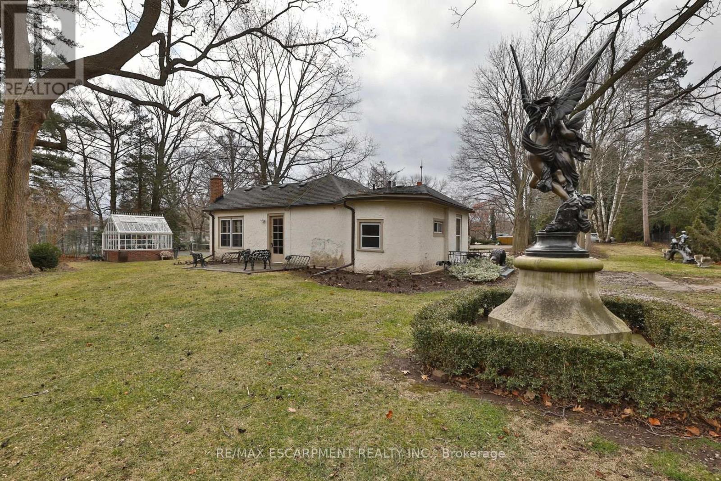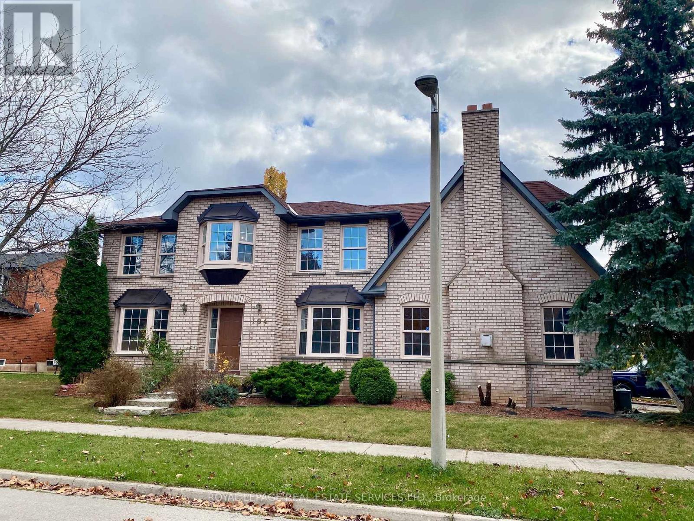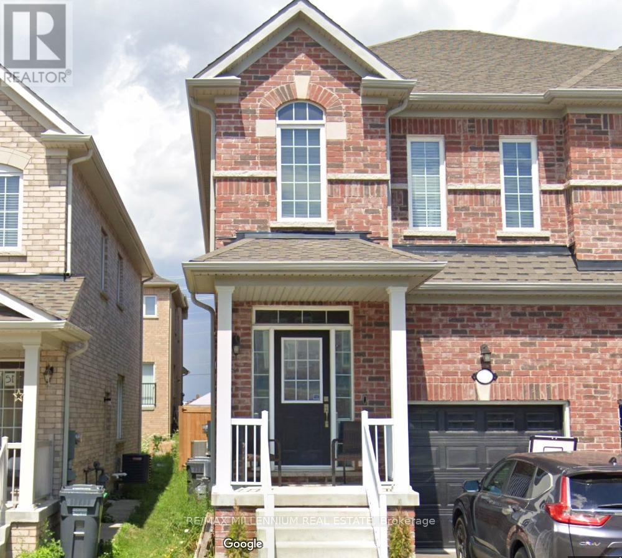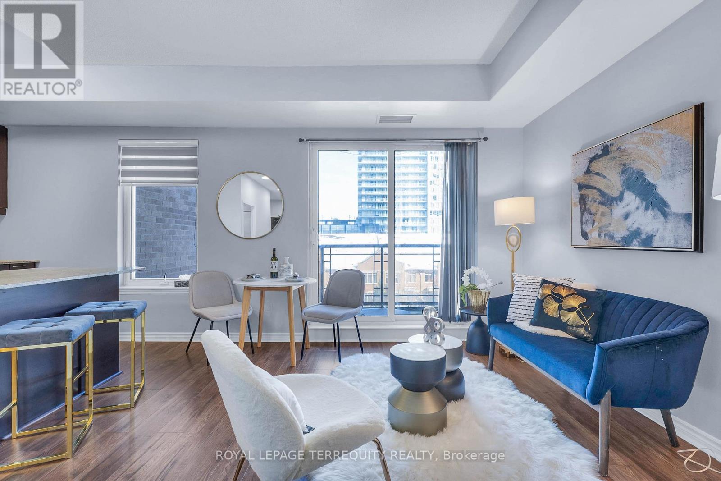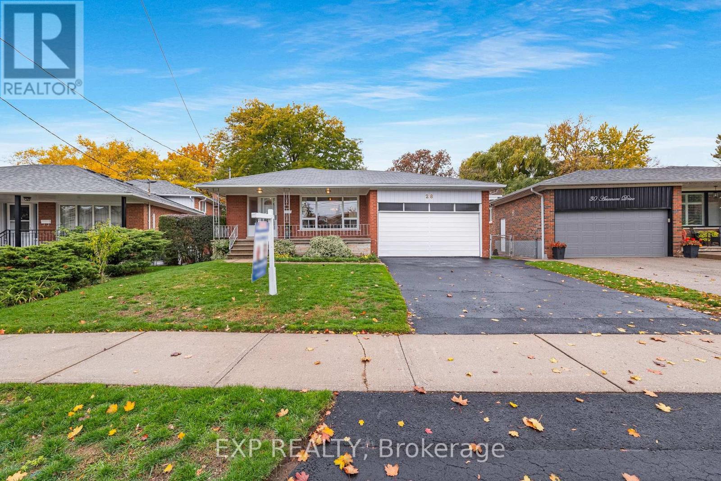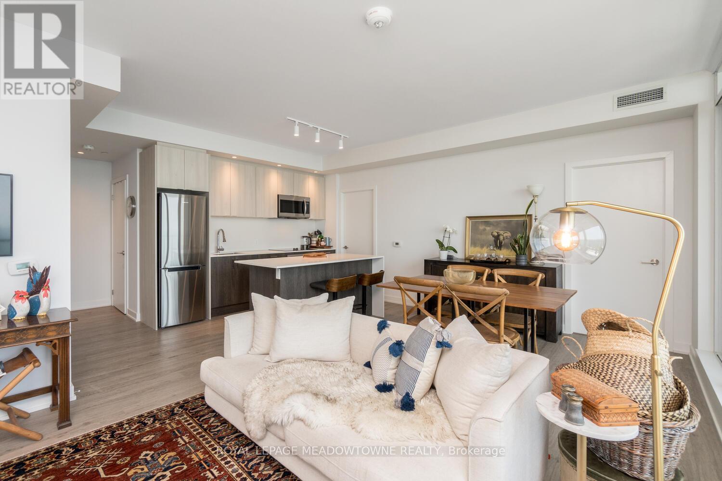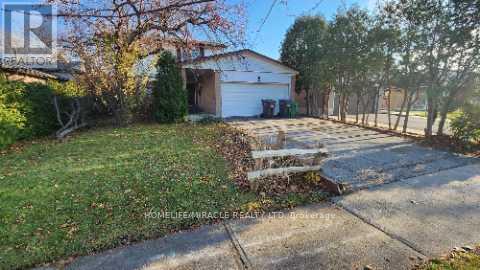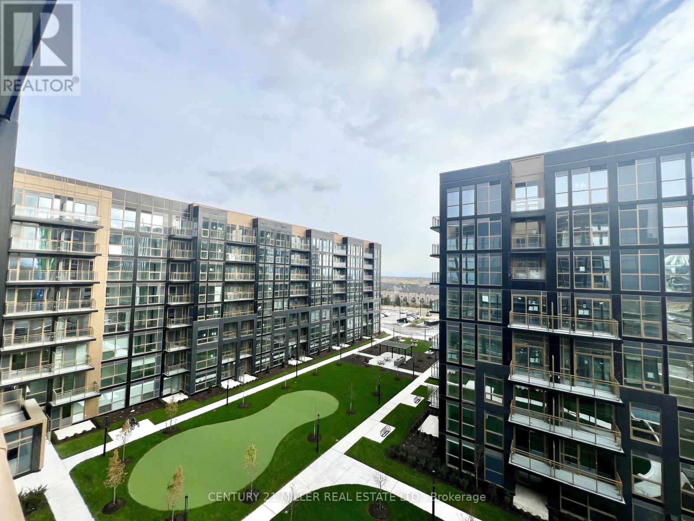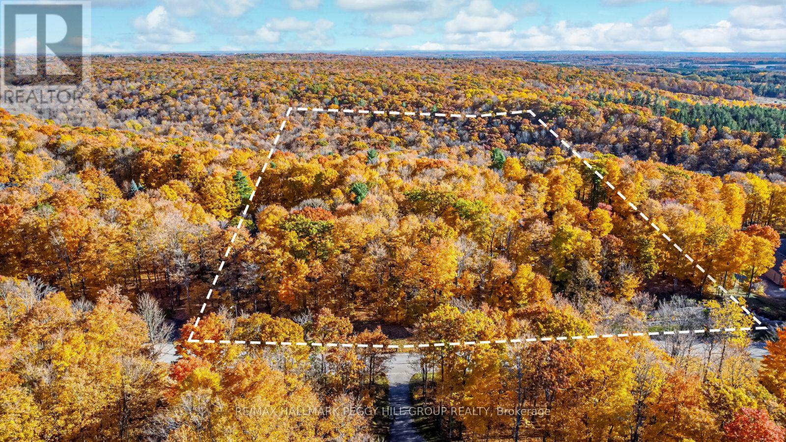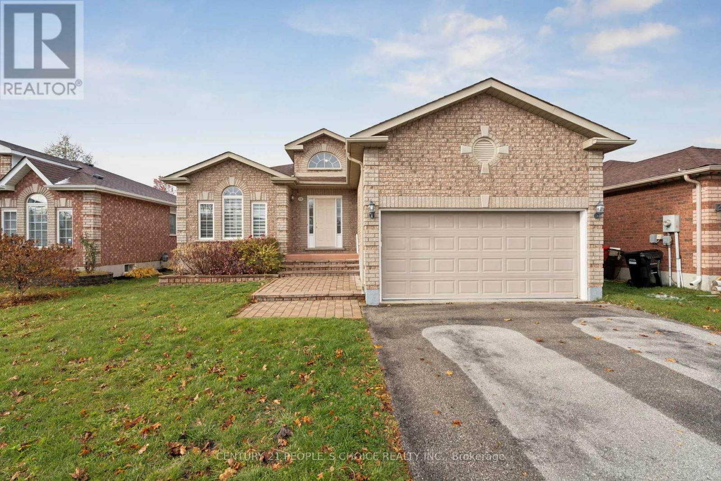2404 - 395 Square One Drive
Mississauga, Ontario
Welcome to the Condominiums at Square One District by Daniels & Oxford, ideally located in the vibrant heart of Mississauga City Centre. This beautiful 2-Bedroom + Den, 2-Bathroom suite on a high floor offers an open South-East exposure and abundant natural light. The thoughtfully designed 872 sq. ft. interior plus a 47 sq. ft. balcony features over $10,000 in upgrades, blackout blinds, and floor-to-ceiling windows that brighten every room. With parking and locker included, this home provides exceptional convenience just steps from Square One Shopping Centre, Sheridan College, public transit, the Hurontario LRT, and quick access to HWY 403, 401, and 407. Residents enjoy a comprehensive range of amenities, including a state-of-the-art fitness centre, co-working zone, indoor half-court, community garden plots, lounge with outdoor terrace, dining studio with catering kitchen, and indoor and outdoor kids' play areas. Built by Daniels, one of Canada's most respected developers, this suite offers an ideal blend of modern comfort, urban convenience, and resort-style living in one of Mississauga's most dynamic neighbourhoods. (id:60365)
Cottage - 243 Shoreacres Road
Burlington, Ontario
Incredible opportunity to rent a cottage in the city!! Situated on prestigious Shoreacres Road, this is truly 1-of-a kind! Detached 2-bedroom home overlooking a private, treed ravine. This home is approximately 1000 square feet and comes fully furnished! The renovated 3-piece bathroom features heated concrete floors and a soaker tub. This home is situated behind the property's principal residence and offers complete privacy as well as ample parking. There is an unfinished basement with laundry and plenty of storage space. This home is just steps away from Lakeshore Road and is walking distance from great schools and all amenities. (id:60365)
104 Inverhuron Trail
Oakville, Ontario
Beautiful Corner 5 bedroom family home over 3000 sqft in River Oaks community. This large home has 5 expansive bedrooms on 2nd level plus additional bedroom/office on main floor. 2 full baths plus one half bath on bedroom levels with powder room on main floor. Bathed in natural light and plenty of privacy, this home boasts many updates including brand new hardwood style flooring on all levels, newly painted. This home has a fantastic layout with separate living, dining and family rooms. Walkout to backyard from kitchen/breakfast area. Flexible lease commencement. Few minutes from highway, amenities and Rec. Centre and great school district! (id:60365)
Bsmt - 49 Frenchpark Circle
Brampton, Ontario
Welcome to the newly finished 2 Bedroom + Den basement suite at 49 Frenchpark Circle bright, spacious, and well-designed unit located in one of Brampton's most family-friendly and convenient neighbourhoods. Perfect for singles, couples, or small families seeking a comfortable home with excellent access to transit and amenities.This well-appointed lower-level suite features a separate private entrance, modern finishes, and a functional layout. The open-concept living area offers plenty of room for a cozy seating and dining setup. The kitchen includes full-size appliances, ample storage, and generous counter space.Enjoy two good-sized bedrooms, plus a separate den that can be used as a home office, study area, storage room, or small nursery. The unit also includes a modern 3-piece bathroom and additional dedicated storage, offering more space than most basement apartments.Located just minutes from Mount Pleasant GO Station, this home provides easy, direct access to downtown Toronto, making commuting simple and reliable. You're also close to Züm transit, major highways (410, 401, 407), top-rated schools, parks, playgrounds, grocery stores, restaurants, and shopping.Shared laundry is conveniently located on the main level. Street parking may be available. A clean, comfortable, and well-maintained space in a highly sought-after neighbourhood Bed + Den basement unit at 49 Frenchpark Circle offers excellent value and exceptional convenience. Move-in ready! (id:60365)
406 - 385 Prince Of Wales Street
Mississauga, Ontario
Motivated Seller !!! An amazing opportunity for buyers seeking value & quick closing. Welcome to this bright and spacious 1-bedroom condo at a prime location in the Heart of Mississauga - Move In Ready Anytime! Just minutes to Square One, Sheridan College, Public Transit, and Major Highways, Bus Stop. This beautiful unit features an open-concept kitchen plus a large balcony where you can relax and enjoy watching fireworks from the comfort of your home. Brand new full bathroom, New washer & New dryer + 1 parking and 1 locker included .. Experience resort-style amenities including an indoor pool, indoor & outdoor hot tubs, sauna, gym, party room, and EV charging stations available in the underground parking. Don't miss the chance to own this gorgeous condo. Perfect for first-time buyers, professionals, or investors seeking modern living in one of Mississauga's most desirable communities! (id:60365)
28 Aviemore Drive
Toronto, Ontario
Solid 3-bedroom bungalow backing onto a scenic ravine lot in a high-demand neighbourhood. This well-maintained home offers great potential for renovators, investors, or end users looking to personalize. Functional layout with spacious principal rooms and abundant natural light throughout. Quiet, mature street close to shopping, transit, schools, and amenities. Enjoy peaceful views and added privacy with no rear neighbours. A rare opportunity to add value in a prime location. Don't miss out! (id:60365)
2307 - 1926 Lake Shore Boulevard W
Toronto, Ontario
Experience elevated waterfront living with breathtaking, unobstructed views of Lake Ontario and effortless access to Toronto's best attractions. This bright south-facing suite sits high above the city, offering natural light throughout the day and a serene balcony overlooking the lake. Inside, two generously sized bedrooms each feature their own ensuite, with the primary offering a walk-in closet and Juliette balcony. A stylish powder room adds convenience for guests. The open living space is enhanced with thoughtful upgrades, including pot lights and motorized blinds for a sleek, contemporary feel. Residents enjoy an impressive array of amenities-fitness centre, indoor pool, party room, business centre, and a 24-hour concierge-creating comfort, convenience, and peace of mind. The unit also includes one owned underground parking space and a private storage locker. Steps from endless shopping, dining, and entertainment, this suite delivers luxury, convenience, and the very best of waterfront city living. (id:60365)
2307 - 1926 Lake Shore Boulevard W
Toronto, Ontario
Experience elevated waterfront living with breathtaking, unobstructed views of Lake Ontario and effortless access to Toronto's best attractions. This bright south-facing suite sits high above the city, offering natural light throughout the day and a serene balcony overlooking the lake. Inside, two generously sized bedrooms each feature their own ensuite, with the primary offering a walk-in closet and Juliette balcony. A stylish powder room adds convenience for guests. The open living space is enhanced with thoughtful upgrades, including pot lights and motorized blinds for a sleek, contemporary feel. Residents enjoy an impressive array of amenities-fitness centre, indoor pool, party room, business centre, and a 24-hour concierge-creating comfort, convenience, and peace of mind. The unit also includes one owned underground parking space and a private storage locker. Steps from endless shopping, dining, and entertainment, this suite delivers luxury, convenience, and the very best of waterfront city living. (id:60365)
3052 Coral Drive
Mississauga, Ontario
Bright & Spacious Move In Ready Detached 4 Bedroom Family Home Situated On A 50X120 Lot. Located In A Very Desirable Neighbourhood.Close To Malton Go Station,Transit, Hwy, Parks, Schools, Shopping & Much More. (id:60365)
209 - 2333 Khalsa Gate
Oakville, Ontario
Large One-Bedroom + Den with Two Full Bathrooms in Prime Oakville Location! Welcome to this stunning and spacious suite featuring an elegant open-concept layout and floor-to-ceiling windows that fill the space with natural light. Enjoy unobstructed views from the living area and private balcony.The modern kitchen is equipped with stainless steel appliances, sleek cabinetry, and high-end finishes throughout. The primary bedroom offers a built-in closet and a luxurious ensuite bath. A large den with sliding doors provides the perfect space for a second bedroom or home office. Additional highlights include zebra blinds, smart home technology, and premium fixtures. Residents enjoy an impressive selection of amenities such as golf putting area, rooftop lounge & pool for relaxation, rasul spa, BBQ facilities, media/games, beautiful community gardens, party room & a fitness centre with peloton bikes. A work/shared board room, bike station, pet & a car wash station. Situated in one of Oakville's most desirable neighbourhoods, close to top-rated elementary and high schools. Conveniently located just minutes from the QEW, Highway 407, Bronte GO Station, and Oakville Trafalgar Hospital. Surrounded by parks, trails, grocery stores, and restaurants for ultimate convenience.1 Underground Parking, 1 Locker and High Speed Internet Included. Tenant Pays for Utilities ( Metergy Solutions) & Tenant Insurance. (id:60365)
17 Maple Ridge Road
Oro-Medonte, Ontario
BUILDING LOT IN ONE OF ORO-MEDONTE'S MOST PRESTIGIOUS ENCLAVES SURROUNDED BY MULTI-MILLION-DOLLAR HOMES! Dreaming of building a luxury residence in a distinguished setting where every home tells a story of craftsmanship and class? This 1.18-acre property delivers the space, privacy, and natural beauty to design something extraordinary. Backing onto protected EP land, it offers a peaceful backdrop that enhances both the landscape and the lifestyle. The neighbourhood reflects quiet sophistication, where each home is thoughtfully built and proudly maintained. With gas, hydro, and high-speed internet available at the lot line, everything is in place to bring your vision from concept to creation. Enjoy golf, skiing, and Lake Simcoe just minutes away, reach Barrie in under 15 minutes, and arrive at Pearson Airport in about an hour. This is a property for those who see potential not just in a lot, but in a lasting address. (id:60365)
136 Marsellus Drive
Barrie, Ontario
Beautifully Renovated Brick Bungalow in Barrie's Desirable South End This recently renovated 1,538 sq. ft. brick ranch bungalow (total finished area 3091 sq. ft.) offers a perfect blend of comfort and convenience. Sun-filled and carpet-free throughout, this home features 3+1 bedrooms and 3 bathrooms, laminated in key areas. The main floor boasts a spacious family room with a cozy gas fireplace, a modern kitchen, and a bright breakfast area with patio doors leading to a deck and fenced backyard-ideal for entertaining or family gatherings. The primary bedroom includes an ensuite bath, and the main floor laundry room adds extra convenience. The fully finished basement offers additional living space with a large great room, kitchenette, bedroom, and 3-piece bath-perfect for guests or in-law potential. Located close to top-rated elementary and high schools, beautiful parks, and with easy highway access for commuters, this home truly has it all. Sellers are very motivated. (id:60365)

