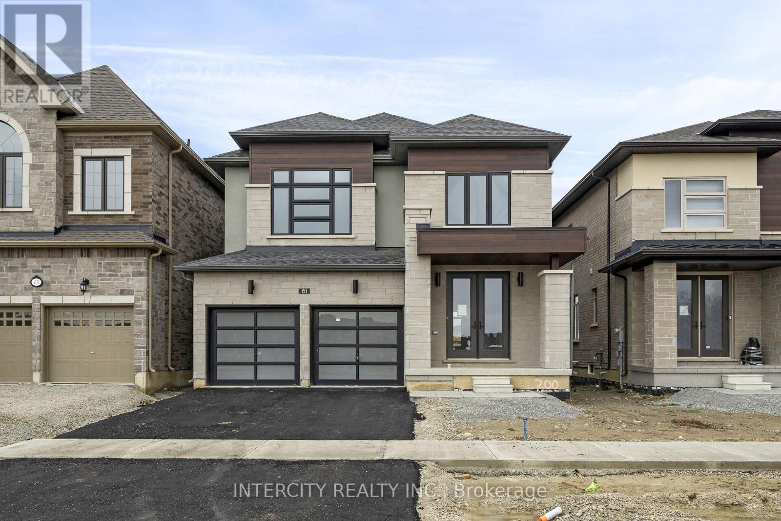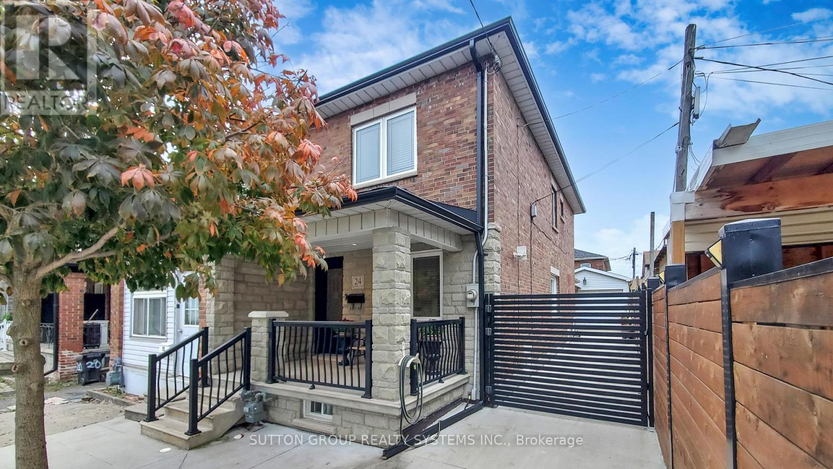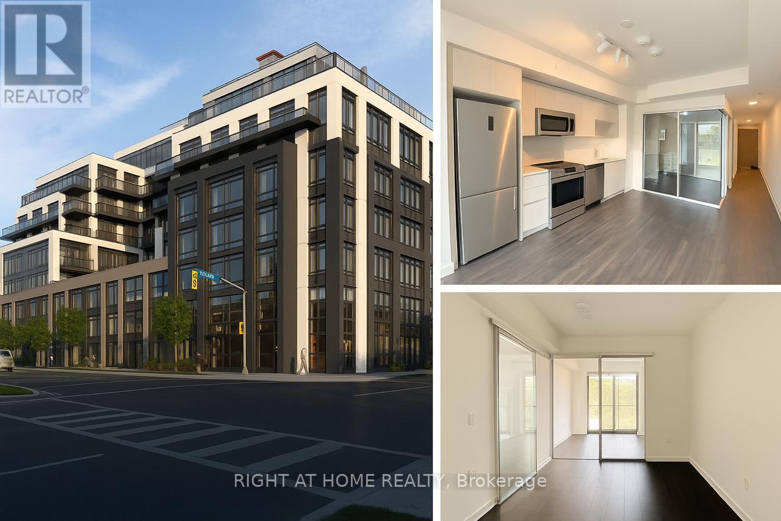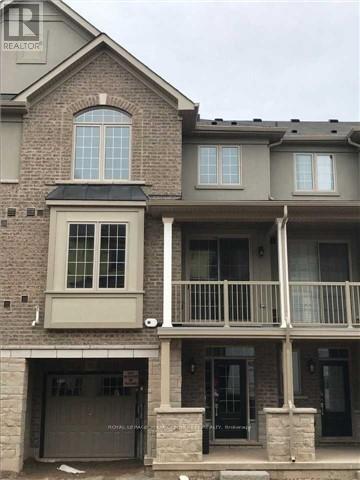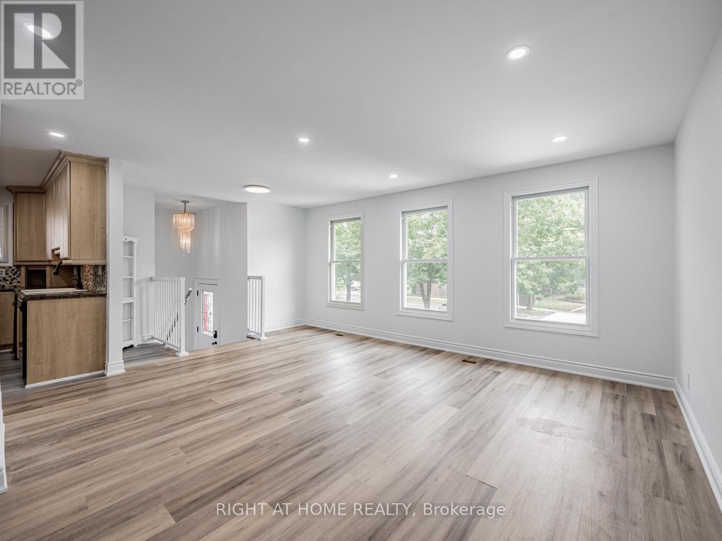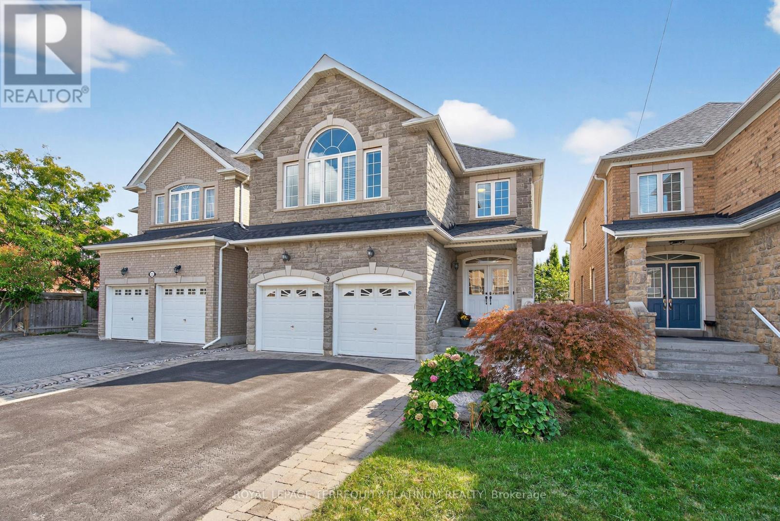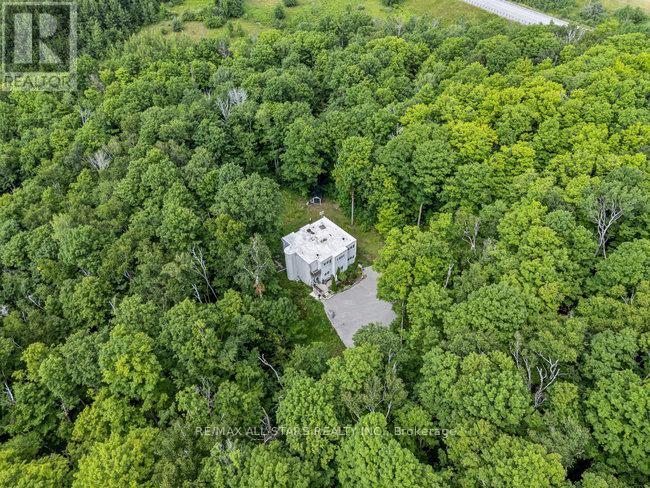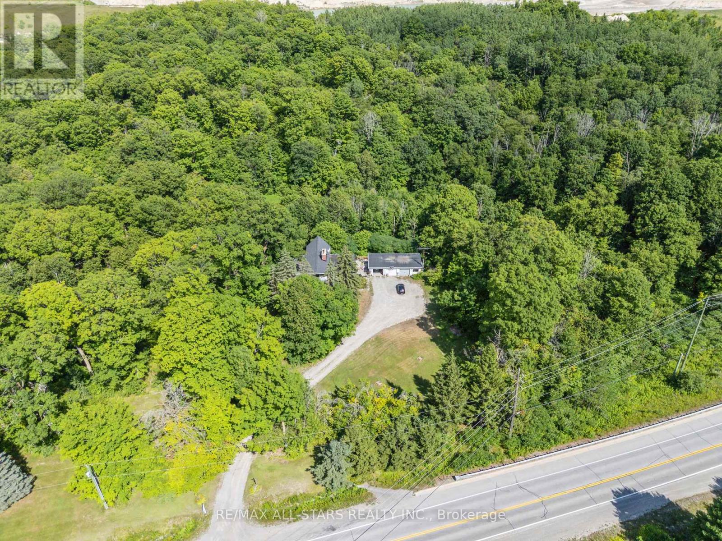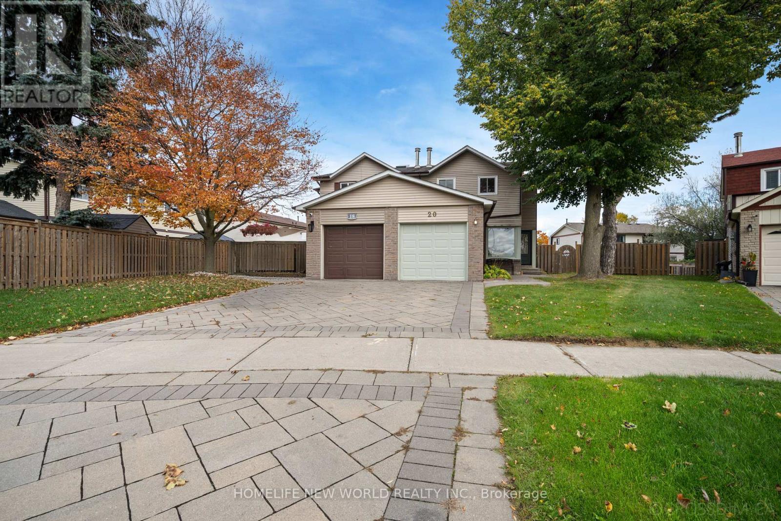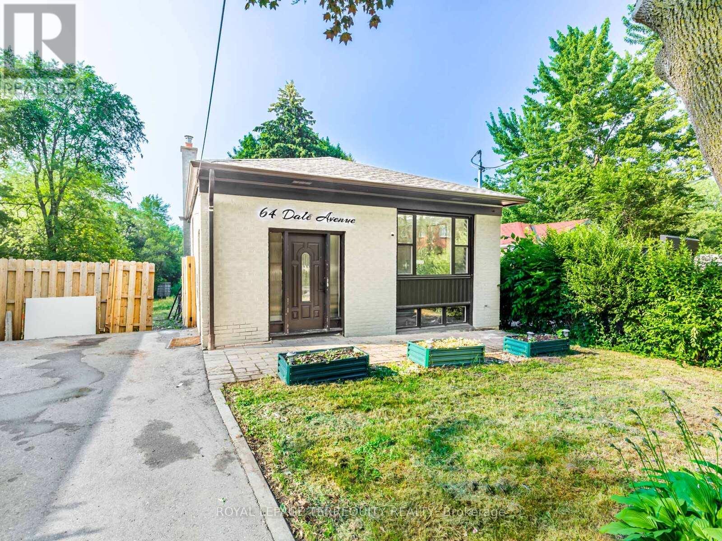Lot 200 - 61 Goodview Drive
Brampton, Ontario
Prestigious Mayfield Village! Stunning 2,769 sq.ft. Thorold Model in "The Bright Side" Community by Remington Homes. Premium location fronting onto park & backing onto green space! Open concept design with 9 ft smooth ceilings on main & second floor, luxury hardwood on main, upper hallway & 2nd floor family room, and elegant 8 ft doors throughout. Bright living room with electric fireplace. Upgraded gourmet kitchen with stacked cabinets, crown molding, upgraded backsplash, cut-outs for 36" stove, wall oven & microwave. French doors lead to extra-large backyard. Spacious second-floor family room. 200 Amp service. Loaded with beautiful upgrades! Don't miss out on this exceptional home. (id:60365)
24 Chambers Avenue
Toronto, Ontario
Beautifully maintained and thoughtfully upgraded, this charming home offers a warm and inviting living space with hardwood floors, pot lights, and a hardwired electric fireplace. The open-concept kitchen features ceramic flooring, granite countertops, a five-burner gas stove, and a walk-out to a covered patio area-perfect for outdoor entertaining. The home includes three spacious bedrooms with hardwood flooring, a four-piece main bathroom, and a finished basement with over 7-foot ceilings. A large cantina, a three-piece bathroom with a generous shower and built-in seating, and a laundry room complete with washer, dryer, laundry sink, and central vacuum system. The solid wood stair railings add a classic touch, while practical upgrades such as a backwater valve, high-efficiency gas furnace, hot water tank, new windows, and updated roof and eavestroughs ensure peace of mind. The fully fenced backyard includes a shed, and the property also features a detached one-car garage plus additional front parking. Zebra blinds throughout, a linen closet with attic access, and a clean, modern aesthetic make this home move-in ready and ideal for comfortable living. (id:60365)
327 - 801 The Queensway
Toronto, Ontario
Superb Value - Rent This Brand New Approximately 600 Sq Ft (592 as per MPAC), 1 Bedroom + Den Condo in Prime Toronto Location! Live, work, and entertain in style in this stunning brand new unit located in a vibrant and sought-after Queensway neighborhood. Features Include Open-concept living and dining area with a modern layout. Gourmet kitchen with sleek stainless steel appliances, Spacious den perfect for a home office or flex space. Ensuite laundry for your convenience. Contemporary finishes throughout Unbeatable Location Situated in a prime Toronto West location on The Queensway Easy access to major highways Minutes to Sherway Gardens, Costco, and other big box stores. Steps from trendy restaurants, cafes, shops, and transit - Everything you need is right at your doorstep experience the best of Toronto living! (id:60365)
380 Cranbrook Common
Oakville, Ontario
Beautiful & Modern 3-Storey Townhouse Available For Rent In Oakville. Features 9 ft ceilings, hardwood floors on the 1st floor and partial 2nd floor with carpet. Beautiful kitchen with stainless steel appliances, large living room with fireplace, dining area, and balcony with gas line for BBQ perfect for summer nights! The 3rd level offers two good-sized bedrooms and a large luxury 4-piece bathroom. Convenient access to the garage through the house. EXTRAS: Just a 10-minute drive to Oakville Place Shopping Mall, Downtown Oakville & GO Station. Close to highways QEW, 403 & 407. Surrounded by parks & nature trails. Guest parking approx. 50m from the house (id:60365)
838 Merritt Drive
Milton, Ontario
3 BEDROOMS. 2 FULL WASHROOMS. Welcome to this bright and spacious upper-level 3-bed, 2-full bath home in the heart of Miltons sought-after Timberlea neighbourhood! Featuring a functional layout, this home offers generous living areas, a modern kitchen with plenty of storage, and two beautifully updated full bathrooms. Enjoy the privacy and comfort of the entire upper unit, complete with large windows for natural light throughout. Steps to parks, schools, shopping, and transit, with quick access to major highways. Perfect for families or professionals looking for space, convenience, and comfort in a prime location. Tenant to pay 50% of utilities. No Garage or Backyard access. (id:60365)
19 Leno Mills Avenue
Richmond Hill, Ontario
Spacious 50 Ft Detached Home Located In Devonsleigh Community High Demand Area Of Richmond Hill. Over 3500Sqft. Functional Layout. 5 Bedrooms and 4 Baths. Master Bedroom with 5 Piece Ensuite. Large Living Room, Dining & Family Rm plus Office. Spacious Kitchen with Breakfast Area. Holy Trinity School, Parks, Shopping. (id:60365)
9 Maraca Drive
Richmond Hill, Ontario
Look No Further! Perfectly situated on a quiet, low-traffic street, this residence showcases Citadel Charcoal Stonework, creating timeless curb appeal and an elegant first impression. Offering 2,580 sqft above grade plus over 1,000 sqft finished basement, which features a surround-sound system for movie nights, generous space for workout & hosting, a convenient wet bar & cabinet storage, and a guest bedroom for visitors. Forward-thinking upgrades include two EV charging outlets in the garage and hard wired network connectivity in every room, a must-have for professionals, students, and gamers alike. The 9 ft ceiling main floor highlights crown moulding, a recessed ceiling dining room, solid wood cabinetry, a kitchen island with breakfast bar, quartz counters and backsplash, and a striking art-deco style fireplace that adds warmth and character. Upstairs, four bedrooms and three bathrooms include two primary suites with spacious closets, while each bathroom is equipped with an electrical outlet beside the toilet for convenient bidet installation. Smooth Ceiling Throughout! The sun-filled, south-facing backyard is a private retreat framed by European hornbeam trees, custom pergolas, and a deck large enough for an eight-seat dining set and lounge. Interlock walkways, a wood shed, and low-maintenance flower beds complete the outdoor space. Within short walking distance to two elementary schools, Richmond Green Park, and community sports facilities, this home offers both lifestyle and convenience. Hwy 404 and major retailers including Costco, Home Depot, Staples, and grocery stores are only minutes away. With upscale finishes, abundant space, and technology upgrades, it delivers exceptional living in one of Richmond Hills most sought-after neighborhoods. (id:60365)
103 Wood Crescent
Bradford West Gwillimbury, Ontario
Welcome To 103 Wood Crescent Nestled On A Quiet, Family-Friendly Street In Sought-After Bradford, Just Steps From A Nearby Park, Close To Shops, Schools & Offering Easy Access To Highways 400 & 404. This Home Has Been Thoughtfully Designed With Modern Living In Mind. Featuring An Open-Concept Layout That Effortlessly Combines Style & Function, You'll Immediately Appreciate The Quality Finishes Throughout. Enjoy Heated Flooring In The Front Entryway, Quartz Countertops With A Stunning Waterfall Peninsula (Installed In 19) & Updated Flooring Installed The Same Year. Elegant Pot Lights Illuminate Both The Interior & Exterior, Creating A Warm, Inviting Atmosphere Day & Night. The Spacious Family Room, Complete With A Cozy Gas Fireplace, Opens To A Private Backyard Oasis. Step Outside To A Fully Decked Yard Built For Entertaining, Featuring A Built-In Hot Tub, Lower-Level Gazebo & Natural Gas BBQ Hookup. Additional Updates Include All Windows & Sliding Doors (19), Epoxy-Coated Garage Floor (22), & A Newly Repaved Asphalt Driveway (22). The Finished Basement Offers Versatile Space Ideal For A Home Theatre, Gym, Or Playroom. Main Floor Laundry With Inside Garage Access & A Central Vacuum System Add To The Convenience. This Turnkey Property Offers Comfort, Functionality & Sophistication! A Must-See Home In One Of Bradfords Most Desirable Communities. (id:60365)
14586 York Durham Line Road
Whitchurch-Stouffville, Ontario
Exceptional Setting in a Prestigious Estate Neighbourhood, Surrounded by luxurious, custom-built homes, this property is nestled on a quiet, 8+ acre private lot. The existing home requires some work and is being sold "as is". A unique opportunity to renovate, expand, or create a custom residence tailored to your vision. With strong future investment potential, this is an ideal option for those looking to secure a foothold in a high-demand neighbourhood. Close to shopping, fine dining, GO Transit, Hwy 404 and essential amenities, a rare opportunity in a truly desirable setting. (id:60365)
4819 Durham Regional Rd 30 Road
Uxbridge, Ontario
Set on a private 14+ acre lot surrounded by luxurious, custom-built homes, this property offers a rare blend of country-style tranquility and city convenience. Whether you're planning your dream home or looking for a smart long-term investment, this property offers strong future potential..This property presents a rare opportunity for builders, contractors, investors, or visionaries seeking to craft a custom residence in a sought after area. The existing structure is being sold in "as-is" condition and offers limited utility, making this an ideal canvas for a fresh start. Close to Go Transit, Hwy 404 and essential amenities. A unique offering to enjoy estate living without sacrificing urban access. (id:60365)
20 Calora Court
Toronto, Ontario
** Welcome To This Bright And Spacious Semi - Detached Home Located On A Quiet Exclusive Cul-De-Sac ** Enjoy Privacy With Friendly Neighborhood ** This House Situated Right Across An Open Fields And Nestled On a Premium Pie Shaped Lot ** Ideal For Family Fun Or Outdoor Activities ** Offers 3 Large Sun Filled Bedrooms Plus 2 Large Rooms in the Basement ** New Hardwood Flooring Thru Out Ground And Second Floor ** New Paints Thru Out ** New Entrance Door ** New Fridge and Stove ** Easy Access To Bridlewood Mall And TTC ** Step To High School And Public School ** Bonus -- Beautiful Sunset Daily ** Must See ** (id:60365)
64 Dale Avenue
Toronto, Ontario
Welcome to this beautifully renovated detached bungalow in Guildwood Village, sitting on an impressive 49.1 x 290.66 ft lot, offering endless possibilities! This charming all-brick home boasts 3 spacious bedrooms on the main floor, plus an additional 4 bedrooms in the fully finished basement with a separate entrance, ideal for potential rental income. The main level features an inviting living and dining area with elegant crown molding and oak hardwood floors throughout, complemented by an abundance of natural light. The modern kitchen is equipped with sleek quartz countertops. The basement is expansive and well-designed, offering a 200-amp electrical panel. Plus, a brand new park will be built next door on the east side, adding even more value to this incredible property. With a large backyard, there's plenty of space to build a garden suite or create your dream outdoor oasis. (id:60365)

