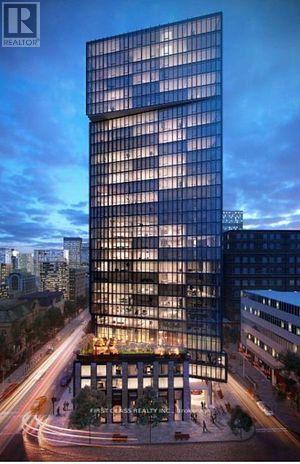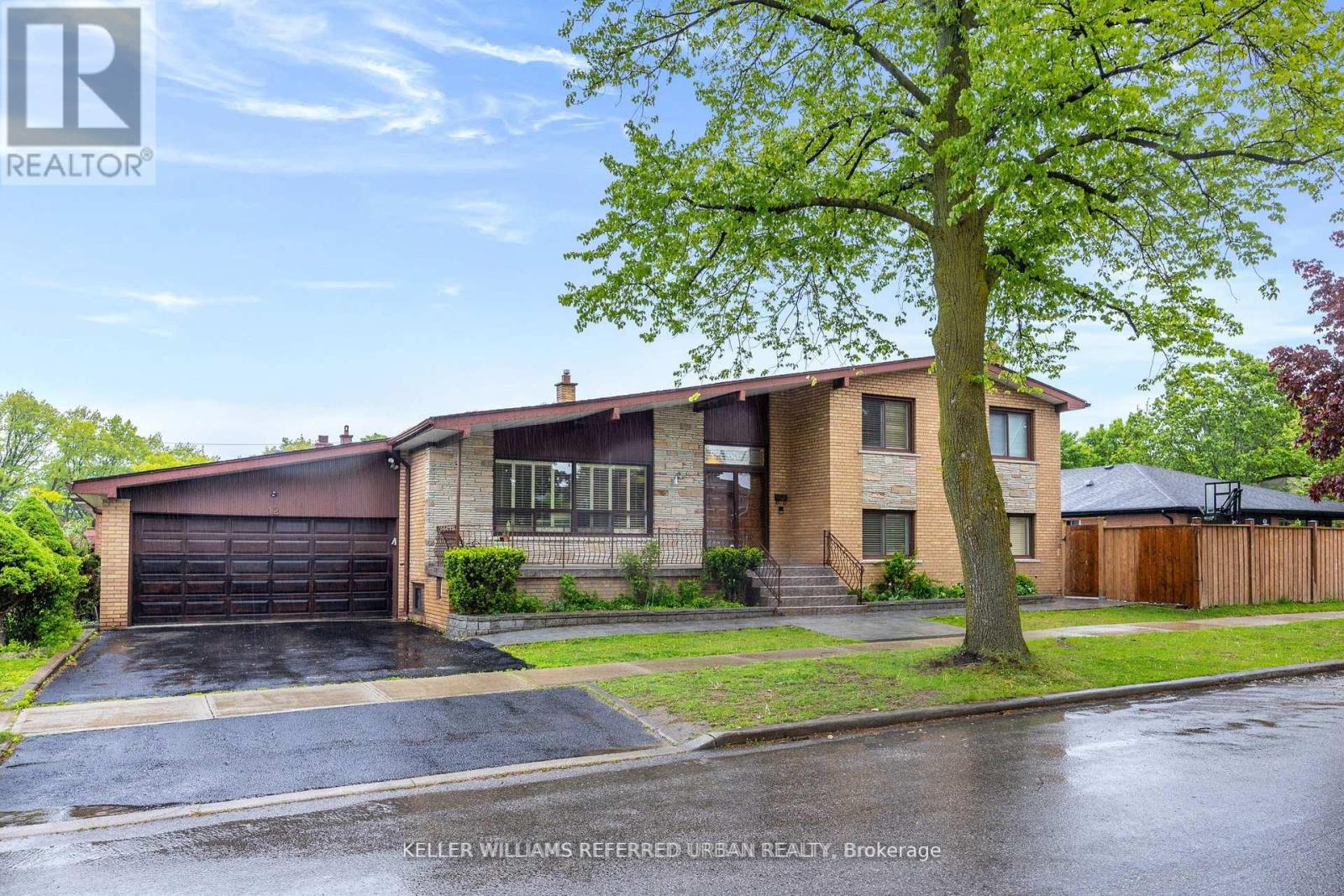1810 - 60 Shuter Street
Toronto, Ontario
Fleur Condo Built By Menkes! Located In The Center Of Downtown Core. This Unit Has Unobstructed North Exposure With Beautiful View Of The Skyline. Functional Layout. Open Concept Kitchen With Built-In Appliances. Luxury Amenities: BBQ Area, 24Hr Concierge, Gym, Yoga, Guest Suites, Party Rm, Outdoor Terrace. Walking Distance To Ryerson University, U Of T, Eaton Centre, Yonge-Dundas Square, City Hall, Restaurants & Subway. **EXTRAS** Unit is tenated to a AAA tenant w/$2000/mth until May/2025. Buyer have to assume the existing lease. (id:60365)
1616 - 386 Yonge Street
Toronto, Ontario
Bright & Spacious 2-Bed, 2-Bath Condo In Iconic Aura At College Park! This Beautifully Maintained Unit Features A Functional Split-Bedroom Layout With Floor-To-Ceiling Windows, Laminate Flooring Throughout, And A Bright North-Facing View From The Open Balcony. The Open-Concept Kitchen Includes A Centre Island And Has Been Freshly Painted For A Move-In Ready Feel. Enjoy Direct Indoor Access To College Subway Station And Underground Shopping. Steps To Dundas Square, Financial & Entertainment Districts, U Of T, TMU, Restaurants, And More. World-Class Amenities: 24-Hour Security, Expansive Gym, Rooftop Terrace, Party & Billiards Rooms, Guest Suites, And More! Includes 1 Parking Spot. (id:60365)
207 - 85 The Donway W
Toronto, Ontario
Vacant move in ready professionally managed suite next to the Shops of Don Mills - South-west facing 2-bedroom, plus den, 2-bathroom suite that includes parking and south-facing terrace overlooking building courtyard. It's expansive kitchen features stainless steel appliances, Scavolini-style cabinets, white marble countertops and matching backsplash, and overlooks the large living room with its wall-to-wall windows and walk out to a courtyard-facing terrace. Next to the kitchen is a semi-enclosed den perfect as either a den or dining area. The south-facing primary bedroom features a walk in closet, double-door built-in closet, and 3pc bathroom, and next to it the south-facing second bedroom. Two hallway closets, including one of extra-large size with chest freezer. Features throughout include immaculate laminate flooring, vertical shades, upgraded light fixtures, blemish-free walls, stone countertops, upgraded baseboards and trim. Low utility costs with only electricity for lights, outlets, and appliances metered || In-suite HVAC unit || Appliances: Fridge, Stove, Dishwasher, Washer, Dryer. All light fixtures. All window coverings || Utilities: Electricity metered. Water, Heating, Cooling included. (id:60365)
511 - 99 Foxbar Road
Toronto, Ontario
Experience the best of Forest Hill living at Blue Diamond, a prestigious building by Camrost Felcorp. Located at the intersection of Avenue Road and St. Clair, this master-planned community offers easy access to some of Toronto's most sought-after neighbourhoods, including Forest Hill, Deer Park, and Summerhill. The building thoughtfully integrates a charming, preserved historical facade, while also offering a modern, vibrant atmosphere. The stunning courtyard (currently under development) will soon be a standout feature. Enjoy the convenience of street-level retail, including popular spots like Longos, Loblaws, LCBO, Starbucks, and various banks. Plus, with easy access to public transportation via the TTC, this location is both highly accessible and incredibly convenient. (id:60365)
1604 - 480 Front Street W
Toronto, Ontario
Luxury 2 Bedroom And 2 Bathroom Condo Suite at THE WELL by TRIDEL. Offers 878 Square Feet Of Open Living Space with Northwest-Facing Views From A Spacious And open Balcony. Modern Open Concept Kitchen with Built-In Appliances. Amenities include a 24-hour concierge, a fitness center, a party room, a rooftop terrace, and an outdoor pool. Steps from public transportation, vibrant restaurants, sports venues, the CN Tower, and retail outlets. (id:60365)
509 - 120 Harrison Garden Boulevard
Toronto, Ontario
** Shared Room ** 2nd Bedroom For Rent. Fully Furnished. Shared with Only One Male Student from York University Who Lived in the Master Bedroom. Private Bathroom. Luxury Building, Bright & Clean 2 Bedroom 2 Bathroom Open Concept Corner Unit. Very Practical, Sun-Filled Layout With An Amazing View, Modern Kitchen With Granite Countertop & Backsplash, Under Mount Sink With Put-Out Faucet, Cook Top, Built-In Oven, And Much More. Laminated Floors Throughout, 9' Ceiling, Prime Yonge/Sheppard/401 Area. (id:60365)
1507 - 27 Mcmahon Drive
Toronto, Ontario
Luxurious Saisons Condos at Concord Parkplace.693Sq Feet Within 163Sqft Of Balcony. in central North York location @Concord Park Place! Bright and Spacious w/9' Ceilings.High End finishes throughout: Modern kitchen w/Built-In Appliances, Quartz Countertop & Backsplash and valance lighting. Built-In Organizer in bedroom closet. Balcony w/Tiled floor and Electric Heater. 5 Star Hotel Level Amenities @Concord Mega Club featuring Full-size Basketball Court/Volleyball Court/Badminton Courts, Golf Putting Green, Outdoor Fitness Zone, Billiards, Lounge, Bowling Lounge, Lawn Bowling, Tennis Court, Multi-lane Swimming Pool, Whirlpool, Shallow Pool, Sauna, Piano Lounge, Japanese Zen Garden, Tea Room, Multiple Fitness Studios & Yoga Studio, English & French Garden, Outdoor and Indoor Children Playroom, BBQ Areas, Golf Simulator, Ballroom/Banquet Room, Wine Lounge, Guest Suites, visitor parking and more! Steps to Bessarion Subway station & Huge State of the Art Ethennonnhawahstihnen' Community Center. Close to Ikea, Canadian Tire, Bayview village shopping center, supermarkets, North York General Hospital, Hwy 401 & 404. (id:60365)
N3004 - 6 Sonic Way
Toronto, Ontario
Experience luxury living at Sonic Condos with this bright and spacious 2-bedroom, 2-bath corner unit featuring floor-to-ceiling windows, modern upgraded kitchen, and unobstructed northeast city views. Offering 787 sq.ft. of well-designed living space with a balcony and locker included. Ideally located at Eglinton & Don Mills, just steps to TTC, the upcoming LRT, Aga Khan Museum, Shops at Don Mills, and Superstore. Enjoy top-tier amenities including a rooftop terrace, gym, party room, and 24/7 concierge. (id:60365)
1208 - 15 Fort York Boulevard E
Toronto, Ontario
Live in the heart of it all!! This spacious 1 bed + large den condo offers stunning facing views of the CN Tower, Rogers Centre, Lake, and Skyline. Enjoy a newly-renovated, modern kitchen and bath, open-concept layout, floor-to-ceiling windows, and a sunrise-view balcony.Steps to the CN Tower, Rogers Centre, Scotiabank Arena, The Well, great dining, nightlife, and transit. Low maintenance fees + top-tier amenities: indoor pool, gyms, rooftop lounge, basketball court, sauna, BBQs, party room , and more. Includes access to next-door community centre, schools, park, dog park, and daily rec programs. Stylish. Spacious. Move-in Ready.Welcome Home!! (id:60365)
506 - 15 Beverley Street
Toronto, Ontario
Beautiful 500sqf unit in boutique 12 Degree Condominiums. Located just steps to all city treasures. Meticulously maintained unit. Open concept living/dining/kitchen area. Cozy and Quiet balcony where you can enjoy mornings coffee in sunlight. Generous size bedroom with a closet. Upgraded kitchen cabinets, Cesar stone countertop, under cabinets LED lights, backsplash, GE microwave, Bosh cooktop, oven and range hood, Liebherr refrigerator plus front loader washer and dryer. Engineered hardwood floor, smooth ceilings and roller shades with casette. This unit also includes one large, underground parking and one locker. Condominium offers roof top swimming pool, BBQ area, GYM for you to enjoy and 24/7 concierge/security service. For your enjoyment some pictures are virtually staged (id:60365)
12 Bear Run Road
Brampton, Ontario
Welcome to 12 Bear Run Rd, a beautifully crafted home nestled in the prestigious Credit Valley community. Set on a quiet, family-oriented cul-de-sac, this spacious residence features over 3,300 sq. ft. above grade, along with a thoughtfully finished basement that includes three additional bedrooms and two full bathrooms with a separate entranceperfect for extended family or guests.The main floor boasts 9-foot ceilings, a sleek modern kitchen and a central island, and a dedicated home office ideal for remote work or study. The primary bedroom offers a luxurious ensuite complete with double vanities, a soaker tub, and a separate glass-enclosed shower. A flexible loft area provides space for a second office, reading nook, or playroom. The additional upstairs bedrooms are generously sized, with two sharing a Jack and Jill bathroom and the third enjoying a private ensuite.Step outside from the kitchen into a beautiful backyard, ideal for entertaining or unwinding in a peaceful setting. This home offers the perfect balance of space, comfort, and elegance for modern family living. (id:60365)
12 Eldorado Court
Toronto, Ontario
ADDITIONAL INTERIOR PHOTOS COMING SATURDAY, AUG 7TH. Charming Detached 4-Level Side-Split with Space, Style & Functionality! This beautifully maintained detached home features 4 finished levels, a 2-car garage + 3 car driveway, and interlocked front and back yards with full fencing for privacy. Inside, enjoy hardwood floors, solid oak doors, and a warm, inviting layout. The main level offers a bright kitchen with stove top, range hood, fridge, washer & dryer, a cozy fireplace, and sliding doors to the backyard. Upstairs, the primary bedroom features a 2-pc ensuite, double closet, and large windows. The lower level has been converted into 3 bedrooms and is currently rented. The finished lower level include an additional 2 bedrooms currently rented, a spacious living/dining area with fridge, 3-pc bath, cold room, and a huge crawl space. This is a rare opportunity to own a spacious, move-in ready home in a peaceful neighborhood on a court. Book your showing today! Family room on lower split level has been converted into 2 bedrooms & a kitchenette and can easily be converted back. Rec room in basement has been converted into 2 bedrooms & a living/dinning space and can easily be converted back. Whole house has been newly painted. $11,000 in added value! (id:60365)













