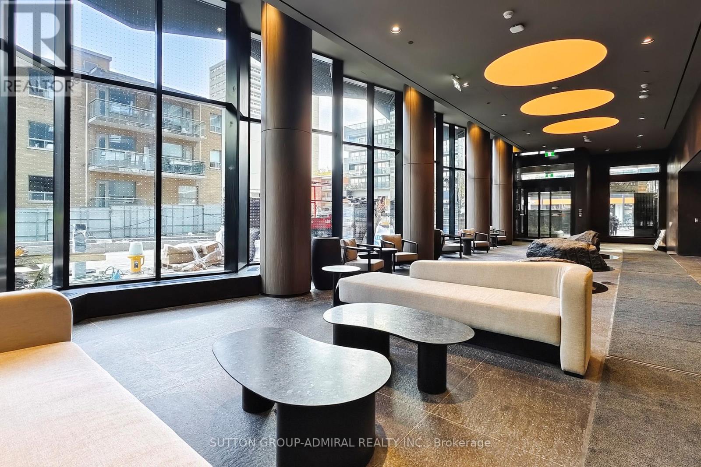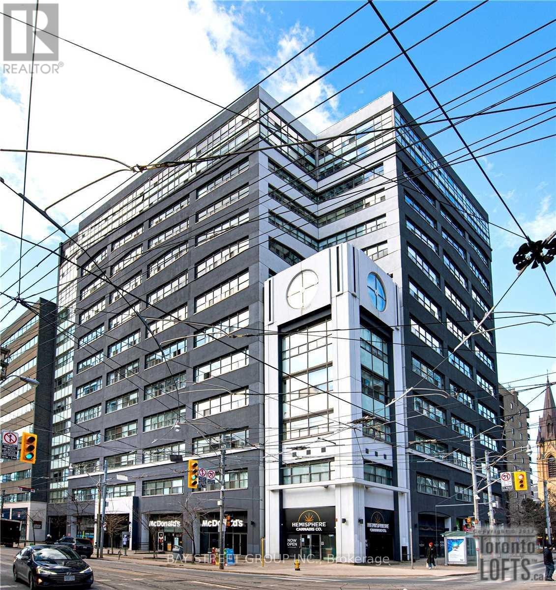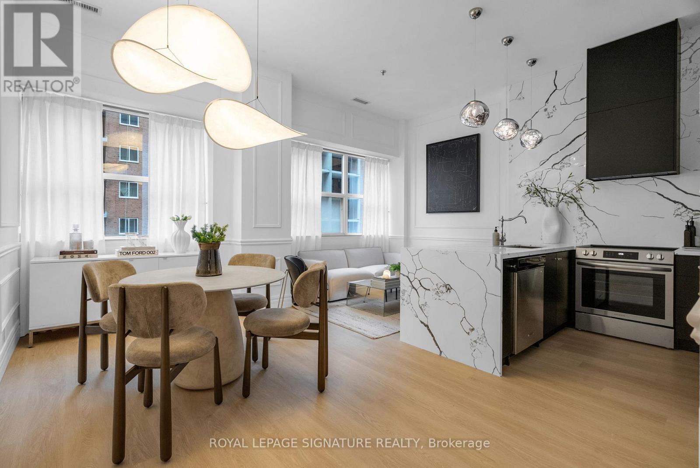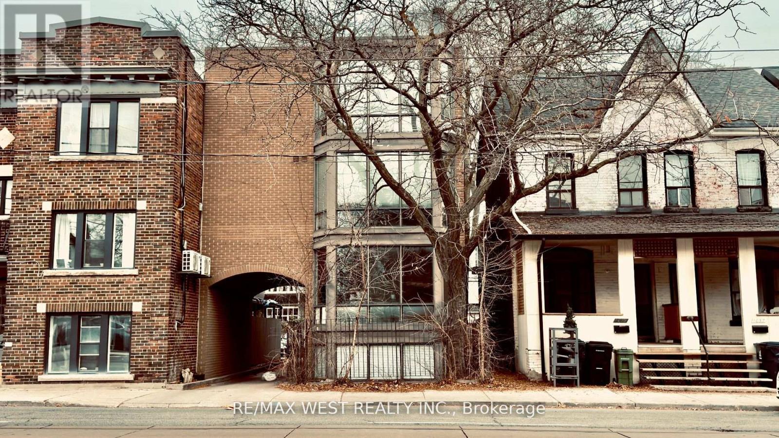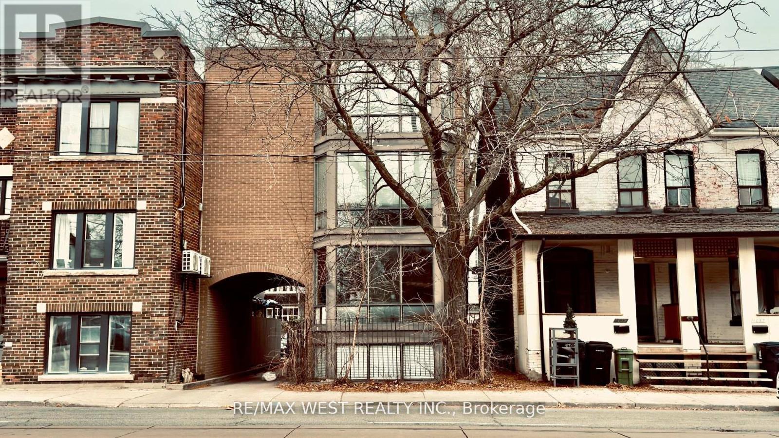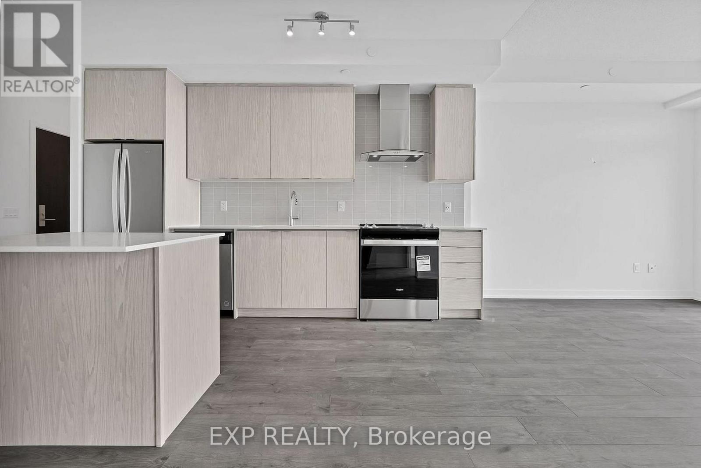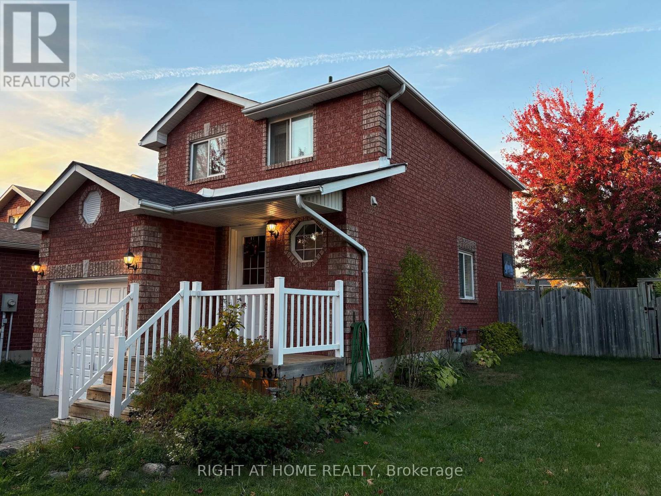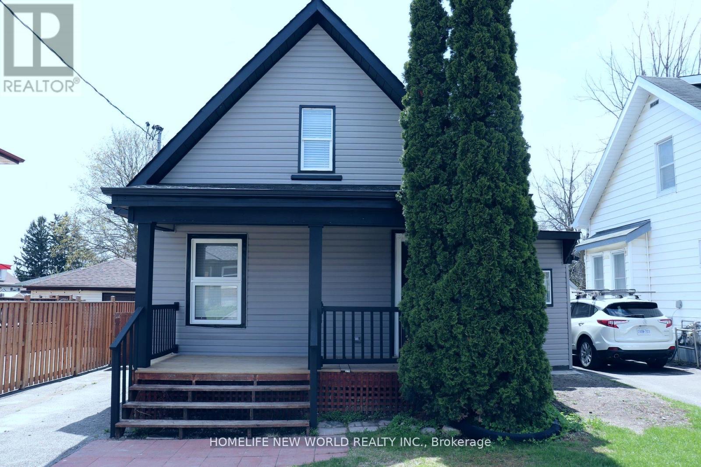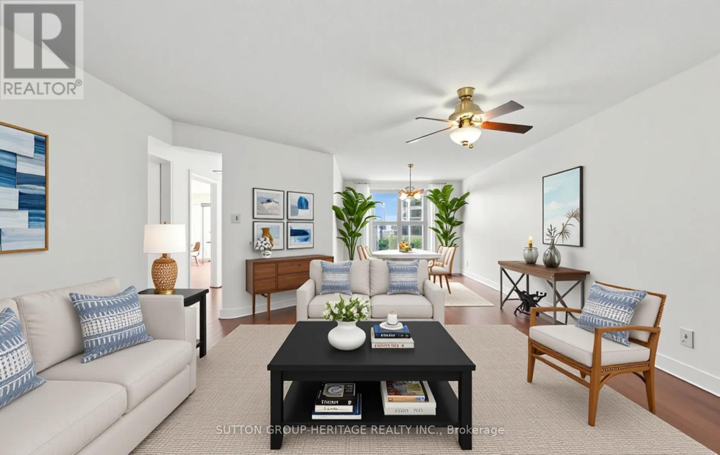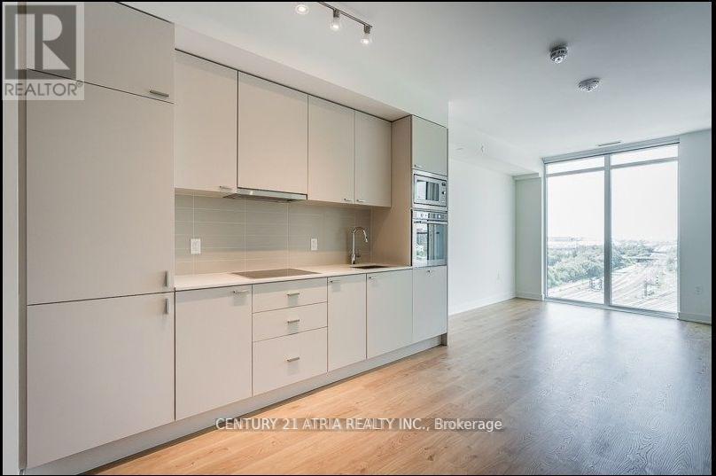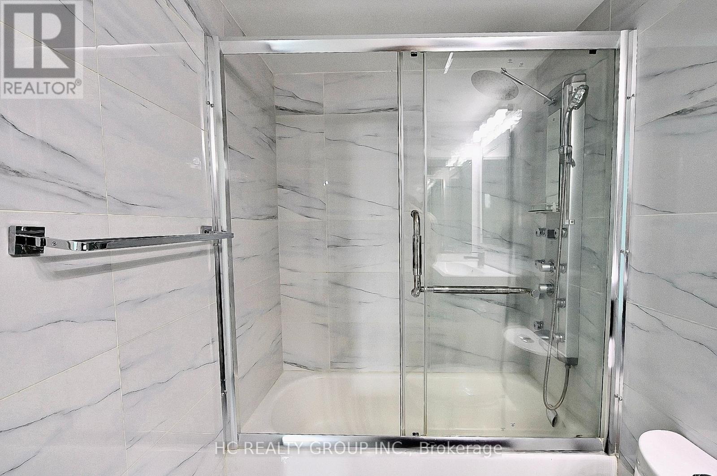305n - 120 Broadway Avenue
Toronto, Ontario
Brand-New Luxury Condo at Yonge and Eglinton. Experience upscale urban living at its finest in this stunning new condo at Untitled condo in collaboration with Pharrell Williams with Unbelievable Amenities! Designed with both comfort and sophistication in mind, this bright, open-concept suite features floor-to-ceiling windows, smooth ceilings, an inviting balcony, in-suite laundry, and a sleek kitchen equipped with Custom designed European style kitchen cabinetry, built-in appliances, quartz counters, Stylish Backsplash, Rain style showerhead, deep soaker bathtub, wide plank laminate/vinyl floors, Individually controlled heating and air conditioning. Enjoy first-class building amenities including: 24-hour concierge service, Indoor & Outdoor pool, Spa, Water features, Fitness & Yoga Centre, Basketball court, Coworking Lounge, Coworking Garden, Oasis Gallery, mediation garden, Outdoor Sun lounge, Reflection lounge, Outdoor Sun lounge, Outdoor dining and social lounge, Outdoor Fire pits, Outdoor BBQs, Recreation room, Social lounge, Private dining, Screening room and kids room! Walk to Subway Station, Numerous Large Grocery Stores (Loblaws, Metro, Farm Boy, No Frills), Top-rated restaurants, cafes, and boutique shopping, Cineplex. This location offers the best of City convenience and vibrant Midtown living! (id:60365)
312 - 700 King Street W
Toronto, Ontario
Discover a rare and exclusive opportunity to live in the iconic Clock Tower Lofts, a vibrant urban living experience in the heart of King West. This stunning, bright South-East facing corner unit (Bathed in natural sunlight every day!) boasts soaring 11-foot ceilings and an ideal split-layout with two spacious bedrooms, both bedrooms have large windows and enough space to accommodate Queen-sized beds. The primary suite features spectacular 180-degree views, a generous walk-in closet, and a 4-piece ensuite. The open-concept living and dining area is complemented by a modern kitchen with Italian quartz countertops, a large center island, sleek stainless steel appliances, and barn-style sliding doors. Hardwood floors run throughout. Step outside and experience one of the best rooftop patios in the city, offering 360-degree views, BBQ areas, and plenty of space to entertain. Perfectly situated at the corner of Bathurst and King, you're just steps from restaurants, cafes, shops, nightlife, grocery stores, and public transit. With 1 underground parking space included, this is downtown living at its finest, a must-see! (id:60365)
403 - 700 King Street
Toronto, Ontario
Welcome to the heart of King West. This fully renovated 2-bedroom residence brings boutique loft living to life with its soaring 10 Ft ceilings, oversized windows, and a bright, open-concept layout that feels instantly inviting. The custom chef's kitchen is a true showpiece - featuring brand new appliances including a panelled range hood and built-in fridge, a new stove, and quartz counters carried seamlessly up the backsplash for a refined, contemporary finish. The waterfall island creates a stunning focal point with added seating and prep space, while the clever pocket-door cabinet keeps everyday items tucked out of sight for a clean, minimalist look. Open shelving makes this kitchen both functional makes the space feel even more spacious. Wainscotting and designer lighting continue throughout the home, adding character and a modern, elevated feel. The primary bedroom offers double closets and a 4-piece ensuite, while the second bedroom includes a generous double closet of its own. Large locker conveniently located on the same floor. Enjoy hotel-style amenities including a rooftop terrace with BBQ lounge areas, gym, party room, games room, 24-hour concierge, bike storage, and visitor parking.An unbeatable location - steps to King & Queen West's best dining, cafes, shops, Trinity Bellwoods Park, the waterfront, transit, and quick access to the Gardiner. Walk Score 98 - everything is right here. (id:60365)
1061 Bathurst Street
Toronto, Ontario
An Incredible Investment Opportunity In The Heart Of Toronto! Built In 1986, This 4-Unit Detached Property Is Ideally Located Near Everything Tenants Love Restaurants, Top Schools Such As Palmerston P.S., Hillcrest P.S., The University Of Toronto, And George Brown College, As Well As Beautiful Parks Like Vermont Square And Christie Pits. Convenient Access To Public Transit, Including The Bloor And Dupont Subway Lines, Makes This Location Unbeatable. Tenants Pay Their Own Hydro, And The Property Includes 3 Parking Spaces For Personal Use Or Visitors. Each Of The 4 Modernized Units Features Private Entrances With Both Interior And Exterior Access Including A Covered Side Entry For Added Convenience And Protection. This Property Generates Steady Income In A Highly Sought-After Rental Market, With Plenty Of Potential For Future Growth. A Rare Find In Todays Market, It's Ideal For Savvy Investors Or Families Seeking Flexibility And Value In A Fantastic Neighbourhood. Don't Miss Your Chance To Own A Versatile, Income-Generating Property In One Of Toronto's Most Desirable Areas! Roof (Summer 2025). (id:60365)
1061 Bathurst Street
Toronto, Ontario
An Incredible Investment Opportunity In The Heart Of Toronto! Built In 1986, This 4-Unit Detached Property Is Ideally Located Near Everything Tenants Love Restaurants, Top Schools Such As Palmerston P.S., Hillcrest P.S., The University Of Toronto, And George Brown College, As Well As Beautiful Parks Like Vermont Square And Christie Pits. Convenient Access To Public Transit, Including The Bloor And Dupont Subway Lines, Makes This Location Unbeatable. Tenants Pay Their Own Hydro, And The Property Includes 3 Parking Spaces For Personal Use Or Visitors. Each Of The 4 Modernized Units Features Private Entrances With Both Interior And Exterior Access Including A Covered Side Entry For Added Convenience And Protection. This Property Generates Steady Income In A Highly Sought-After Rental Market, With Plenty Of Potential For Future Growth. A Rare Find In Todays Market, It's Ideal For Savvy Investors Or Families Seeking Flexibility And Value In A Fantastic Neighbourhood. Don't Miss Your Chance To Own A Versatile, Income-Generating Property In One Of Toronto's Most Desirable Areas! Roof (Summer 2025) (id:60365)
1405 - 55 Duke Street W
Kitchener, Ontario
Jan 1, 2026 Occupancy Discover this newly built 1-bedroom + den condominium in the heart of Kitchener, offering breathtaking 14th-floor views and available for immediate possession. This modern unit features an open-concept layout with floor-to-ceiling windows, one bathroom, underground parking, in-suite laundry, custom blinds, granite countertops, wide-plank flooring, subway tile backsplash, a shower/tub combo, stainless steel appliances, and a kitchen island with outlets. Exceptional building amenities include an LRT stop at the front entrance, a rooftop running track, an extreme fitness area with a spin room, a party room with a sunbathing terrace, fire pit and BBQ area, ground-level courtyard, 5th-floor dining terrace, and 24-hour concierge service. Located steps from top restaurants, bars, shopping, and entertainment, this condo delivers the perfect blend of luxury and convenience-experience the best of modern living with immediate occupancy. (id:60365)
161 - Bsmt 475 Bramalea Road
Brampton, Ontario
Clean and well-maintained basement bachelor apartment. This private unit features an open-concept living and sleeping area with a kitchenette and a private bathroom. All utilities are included, offering simple and worry-free living.Conveniently situated close to public transit, major highways, shopping mall, schools, and everyday amenities. Easy access to Highway 401, 407, and 410, with bus routes nearby and Bramalea City Centre just minutes away.Ideal for a single male or female professional or student seeking a quiet, affordable, and centrally located home. (id:60365)
181 Columbia Road
Barrie, Ontario
MOVE IN READY!! THIS COZY HOME IS LOCATED IN A VERY QUIET, FAMILY-FRIENDLY NEIGHBOURHOOD. FEATURES 3 BEDROOMS, OPEN CONCEPT WITH EAT-IN KITCHEN, 2 BATHS, FINISHED BASEMENT WITH BIG RECREATION ROOM AND GAS FIREPLACE, LARGE FENCED YARD WITH NEW DECK. THE SCHOOL AND PARK ARE JUST NEARBY. EASY TO ACCESS HWY 27 AND 400. AreaSqFt: 1168, Finished AreaSqFt: 1647. (id:60365)
Unit 1 - 291 Eulalie Avenue
Oshawa, Ontario
Discover this well-kept detached duplex in a prime Oshawa location, offering a great mix of comfort, practicality, and value. Ideal for working professionals or students, this property features a thoughtful layout with an emphasis on space and location. Each unit comes with its own private entrance, bright and airy living spaces, and large bedrooms filled with natural light. Both units have been fully updated, showcasing modern kitchens equipped with contemporary appliances and refreshed bathrooms with sleek, clean finishes. The upper unit includes access to a cozy front porch, while the rear unit enjoys use of a private backyard perfect for outdoor relaxation. Situated within walking distance to local shops, schools, parks, and daily conveniences. Public transit is just steps away, making it a great choice for commuters and students. Quick and easy access to Highway 401 provides a direct route to Toronto and the wider Durham Region. Nearby institutions include Durham College, Ontario Tech University, and GM Headquarters. This property is ready for you to move in and enjoy. (id:60365)
311 - 45 Cumberland Lane
Ajax, Ontario
Waterfront Living at Its Finest! Discover incredible value in this spacious 2-bedroom condo perfectly situated across from Lake Ontario in one of Ajax's most sought-after waterfront communities. Wake up to inspiring sunrises and unwind with breathtaking sunsets over the water, every day feels like a getaway! Enjoy a walk to Rotary Park, scenic waterfront trails, splash pads, and the Trans-Canada Trail with miles of walking and biking paths just steps from your door. Inside, you'll find an open, airy layout with generous principal rooms, a walk-in shower, and endless potential to update and make it your own. A perfect opportunity to personalize your space and build equity in an unbeatable lakeside location. Resort-Style Amenities Include: indoor pool, hot tub, sauna, fitness centre, games room, and party room with fireplace and full kitchen. Plus, enjoy concierge service, 24-hour security, and underground parking for your peace of mind. All-Inclusive Living: High-speed internet, home phone, water, and Rogers Ignite On-Demand are included. This is condo living done right in a very well managed building known for its strong sense of community, outstanding lifestyle perks, and unmatched proximity to the lake. Don't miss your chance to live the waterfront dream! (id:60365)
903w - 27 Bathurst Street
Toronto, Ontario
Beautiful 1 Bedroom + Den unit with a south-facing view at Minto. Features an open-concept kitchen and living area with walk-out to a balcony, built-in stainless steel appliances, and ensuite laundry. Convenient access to TTC streetcars, shopping, entertainment, the waterfront, historic Fort York, the library, and the CN Tower. Just a short walk to the Rogers Centre. Building amenities include a landscaped courtyard with fireplace, lounge and bar areas, poolside seating, and a Farm Boy grocery store located in the building. (id:60365)
311 - 15 Greenview Avenue
Toronto, Ontario
2 bedrooms and 2 baths in one of the most luxurious building by Tridel in north york, close to subway yonge and finch, grocery, shopping, restaurant, park, school. Building offers, indoor pool, great gym, guest suite, visitor parking, 24 hours concierge, fresh paint, one parking included, price. Great value in the building. International students are welcome. (id:60365)

