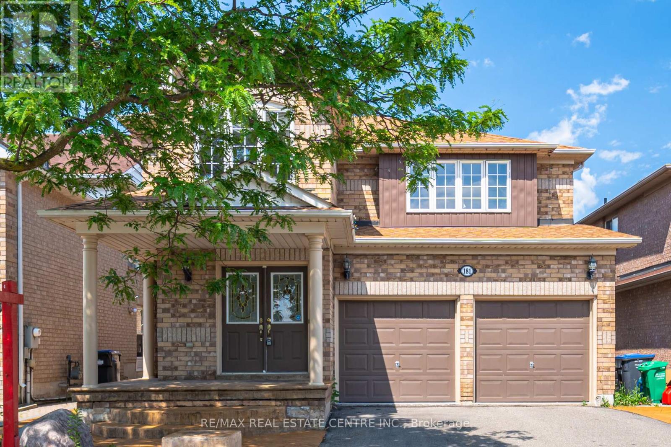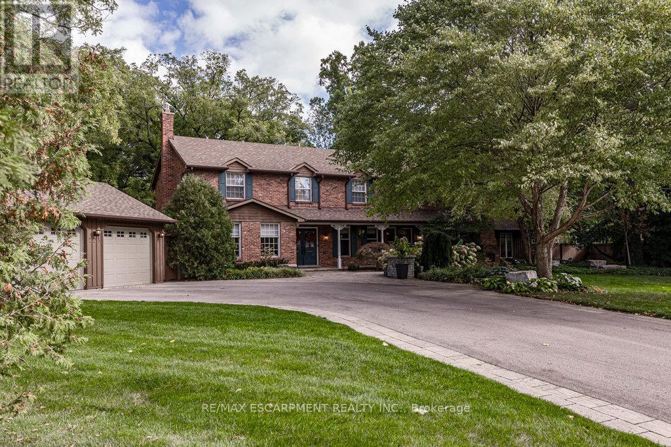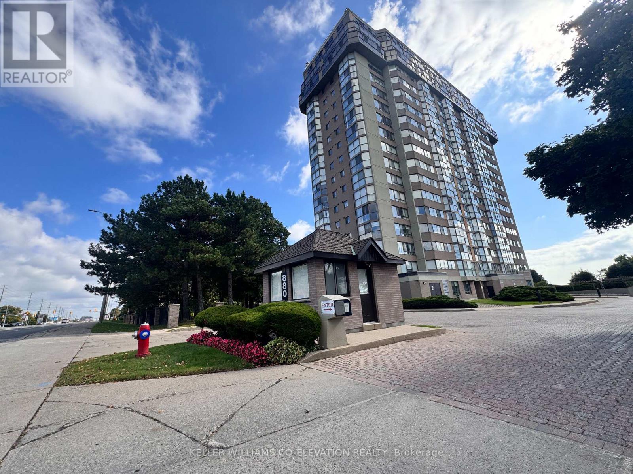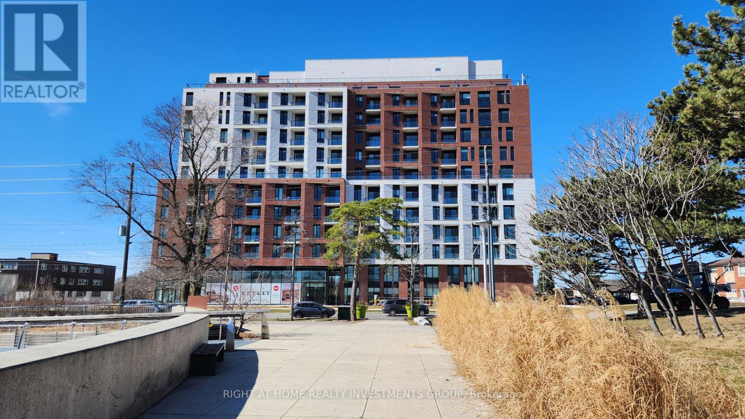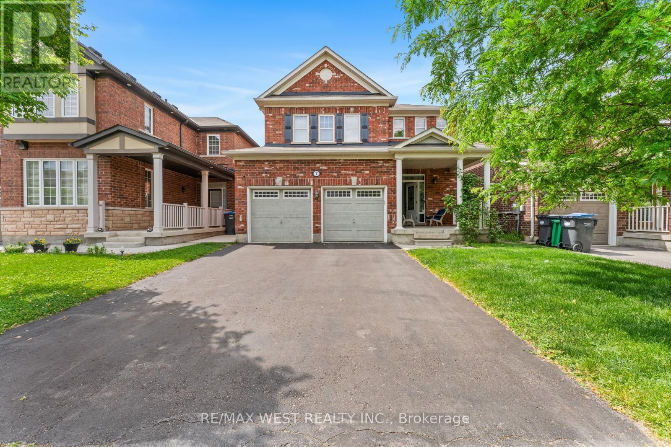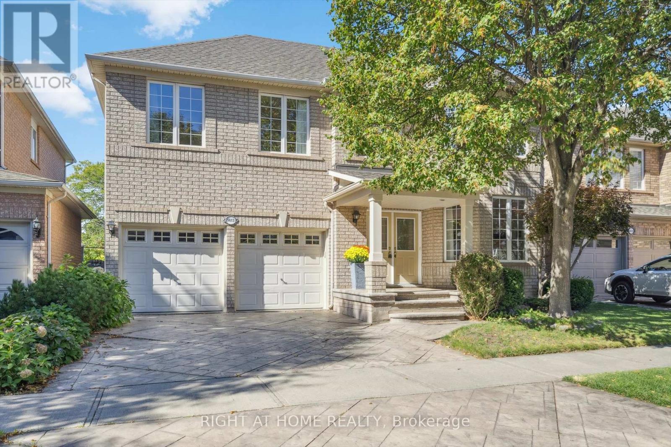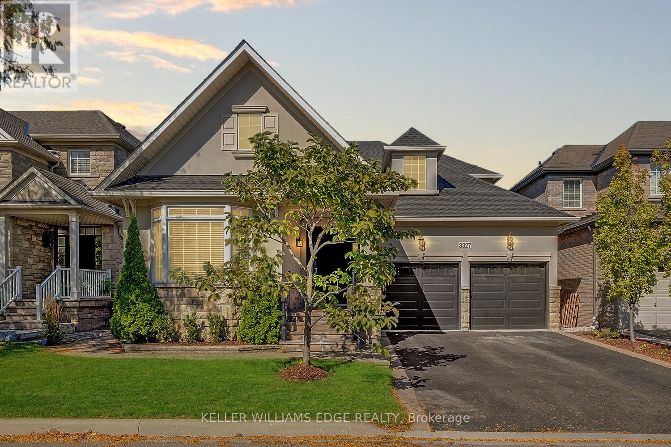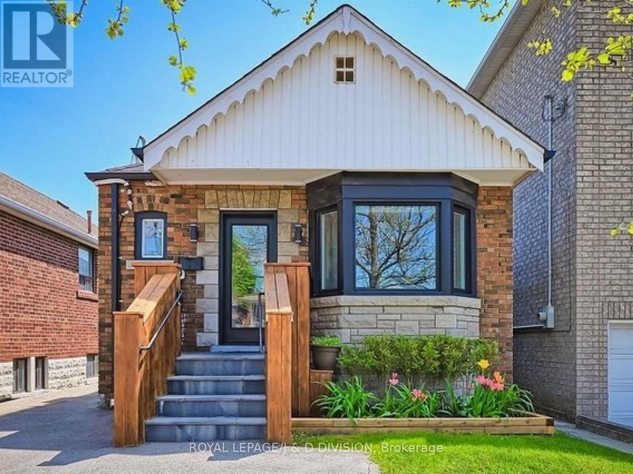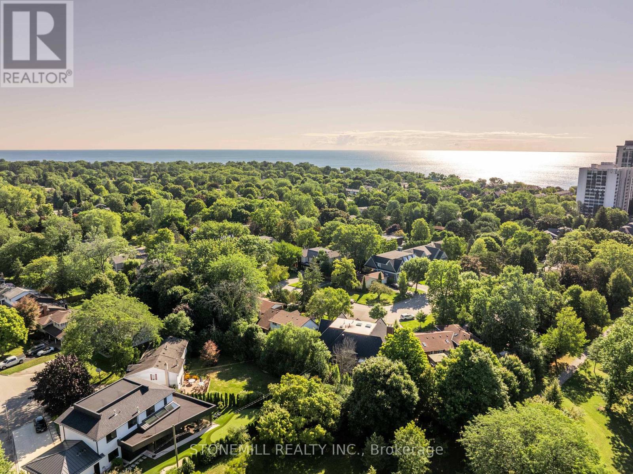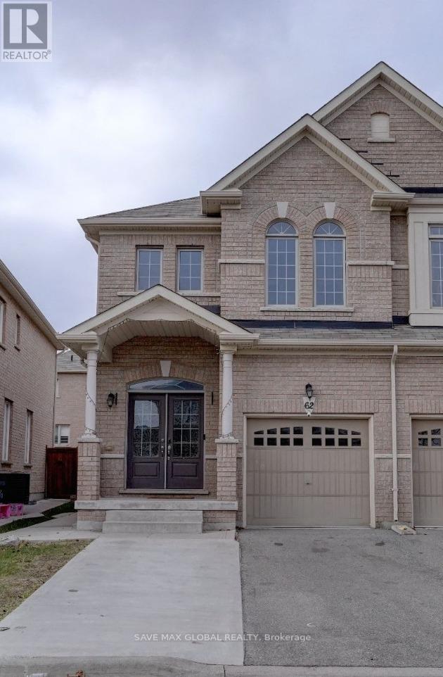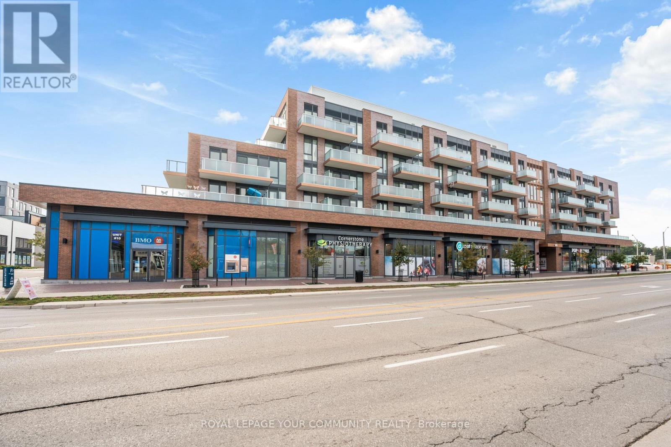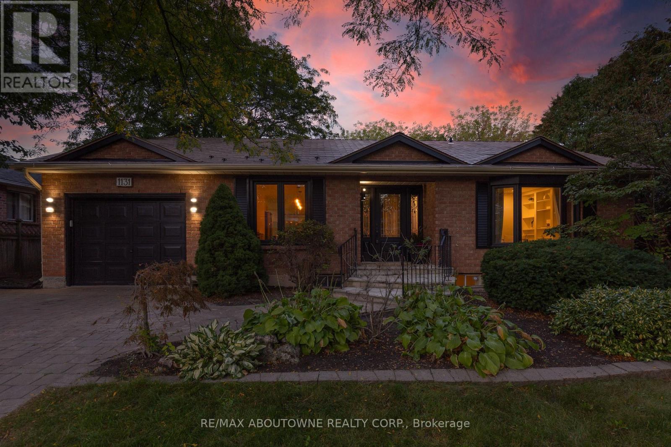181 Brisdale Drive
Brampton, Ontario
Beautiful Detached Home 2733 SQFT. in highly desirable Fletcher's Meadow neighborhood of Brampton! This spacious house boasts 4+2 bedrooms and 5 bathrooms, separate living and separate dining plus a separate family room with gas fireplace; comes with a fully finished 2-bedroom basement, with kitchen, 4pc bathroom and a legal separate entrance by the builder. Upstairs, the primary bedroom features a 5-piece en suite with a soaker tub and separate shower. The second and third bedrooms also comes with 4 pc. ensuite. The additional 4th bedroom is generously sized and filled with natural light. Two Bedroom finished basement with Kitchen & Washroom : Separate builder's entrance and a huge quartz island with a stovetop and sink, perfect for extended family, entertainment and potential rental income. Enjoy outdoor living with a large-sized backyard, Stamped concrete at the front and back (no grass cutting required), Double garage, the wide driveway accommodates up to 5 cars with total 7 cars parking including Garage, there's direct access from the garage into the house. Conveniently located close to schools, public transit, shopping plazas, and all major amenities. This turn-key home combines comfort, style, and convenience. Dont miss your chance to own in one of Bramptons most family-friendly communities! Roof Shingles 2021 , High Efficiency Gas Furnace 2023. (id:60365)
225 Shoreacres Road
Burlington, Ontario
Sprawling 3,873 sq.ft. family home on a 150' x 200' estate lot on one of Burlington's most sought-after streets! Located in Tuck School district and steps to the lake and Paletta Park! Custom kitchen with granite, stainless steel appliances (including gas cooktop), island, pot lighting and walk-out. Sunroom with vaulted ceiling, gas fireplace, heated floor and walk-out to a stunning professionally landscaped yard with inground salt water pool (heated). The private and tranquil backyard setting also features an oversized patio, hot tub, pool cabana/storage sheds, gas fire pit, two gas hookups and outdoor lighting. Main level family room with gas fireplace, main level office/den, main level mudroom and laundry and a separate dining room. Primary bedroom with walk-in closet and 4-piece ensuite with heated floor. The fully finished lower level has an additional 1,937 sq.ft. of living space and features a walk-out, rec room with gas fireplace, workshop, gym, 2-piece bathroom and sauna with separate shower. Additional luxury features include hardwood floors, crown moulding, wainscoting, skylights, central vac, covered front porch, outdoor wood burning fireplace and generator that powers the entire home! Detached double garage and driveway with parking for 6 cars. 5 bedrooms and 2 + 2 bathrooms. Luxury Certified. (id:60365)
1604 - 880 Dundas Street W
Mississauga, Ontario
Imagine beginning each day high above the city on the 16th floor of Kingsmere on the Park, surrounded by Mississauga's scenic skyline and the peaceful charm of Erindale. Nearly 1,100 square feet of open living space welcome you home, offering comfort, light, and endless opportunity. This 2-bedroom, 2-bath retreat with a private ensuite and in-suite storage room is a renovator's dream-ready for your creative touch and designed for those who see potential in every detail. Enjoy the convenience of two side-by-side underground parking spots and a locker, while resort-style amenities like an indoor pool, sauna, fitness centre, party room, landscaped courtyard, and car wash bay elevate your lifestyle. Step outside to explore trails along the Credit River, community parks, Huron Park Rec Centre, and local shopping at Westdale Mall or Square One. With top schools, the University of Toronto Mississauga, and quick access to the GO Station and highways, this home offers the freedom to live, create, and thrive in one of Mississauga's most established communities. (id:60365)
1118 - 3100 Keele Street
Toronto, Ontario
Elevate your lifestyle in this stunning 11th-floor corner suite at The Keeley, directly across from the lush expanse of Downsview Park. Spanning 955 sq. ft., this 3-bedroom, 2-bathroom residence is bathed in natural light from floor-to-ceiling windows, offering serene park and neighbourhood views. Your living space extends to a spectacular 325 sq. ft. private terrace perfect for entertaining or quiet relaxation. The modern kitchen is a chef's dream, featuring premium upgrades including a 30" French door refrigerator, a sleek pull-down faucet, and sophisticated under-cabinet lighting. Pot lights throughout create the perfect ambiance for any occasion. The spa-inspired bathrooms are thoughtfully enhanced with upgraded dual-function showers, elegant lighting, and extra cabinetry for ample storage. This exceptional unit includes custom window blinds, TWO storage lockers, and a premium parking spot strategically placed to protect your vehicle from dings. Building amenities include a fitness center, party room, and rooftop terrace. With TTC, GO Transit, and major highways at your doorstep, this home offers the perfect blend of tranquil parkside living and urban connectivity. (id:60365)
Basement Unit - 7 Locomotive Crescent
Brampton, Ontario
Stylish 2-Bedroom Unit in Prime Location! Located in a highly sought-after neighbourhood just steps from Mount Pleasant GO Station, top-rated schools, HWY 407/401, library, grocery stores, and restaurants. This newly built unit offers a separate & private entrance, separate in-suite laundry (new washer/dryer), dedicated storage room, and parking. Enjoy a bright, open-concept layout with pot lights, smooth ceilings, and hardwood flooring throughout. The modern kitchen features quartz countertops and brand-new appliances, opening seamlessly to the living area-perfect for relaxing or entertaining. Both bedrooms are spacious with large windows and ample closet space. (id:60365)
1413 Pinecliff Road
Oakville, Ontario
In a vibrant neighbourhood known for its family-friendly atmosphere, top schools, and outdoor recreation, this West Oak Trails home stands out for comfort and charm. This stunning carpet-free Mattamy home offers 3 bedrooms, 3 bathrooms, and impressive 9-foot ceilings. The bright family room features a cozy gas fireplace, custom built-ins, and a walkout to the deck. A sunlit kitchen with stainless steel appliances connects to the dining/sitting room through a handy butler's pantry, while the breakfast area walks out to a private backyard oasis backing onto Oakheaven Ponds Park. Main floor laundry adds convenience. Upstairs, the primary suite boasts a walk-in closet and a 4-piece ensuite. Two additional spacious bedrooms, a versatile den, and a second full bath complete the upper level. The large basement with a rough-in awaits your personal touch. Recent upgrades include stainless steel appliances (2023), engineered hardwood floors and a staircase with iron pickets (2023), a Rainsoft water purification system, three renovated bathrooms (2025), upgraded lighting (2025), and fresh paint (2025). Located minutes from major highways, GO Station, shops, and all amenities, this move-in-ready home combines comfort, style, and an unbeatable location. (id:60365)
3327 Skipton Lane
Oakville, Ontario
Rarely offered freehold bungaloft on one of Bronte Creeks most desirable crescents. Nestled among protected conservation areas, scenic trails, and top-ranked schools, this home combines the convenience of main-floor living with the flexibility of additional loft and finished basement spaces, totalling almost 4,000sqft. Inside, youll find a thoughtfully designed layout starting with a spacious primary suite on the main level, featuring a cozy gas fireplace and a fully renovated spa-like 4-piece ensuite with soaker tub and glass shower. A second main-floor bedroom (or office) enjoys ensuite access to a beautifully updated 3-piece bath.The upper loft level offers a private retreat for guests or family, complete with a third bedroom, a full bathroom, and an inviting open family room. The heart of the home is the bright, open-concept living space: a formal dining room with coffered ceilings, an upgraded eat-in kitchen with new counters, faucets, and backsplash, and a sun-filled breakfast area overlooking the impressive two-storey great room with 18 ceilings and a second gas fireplace.Step outside to a professionally landscaped backyard oasis featuring stone walkways and a large patio - perfect for summer entertaining. The double garage with inside entry provides everyday convenience.For even more living space, the professionally finished basement features a large rec room, a fourth bedroom, a full bath, and an exercise room.Recent upgrades include: roof (DAngelo), new front and garage doors, eaves, bathrooms, and kitchen finishes - giving you peace of mind and a move-in ready home.Located close to excellent schools, parks, trails, shopping, and major highways, this home offers both lifestyle and luxury in one of Oakvilles most sought-after communities.Dont miss your chance to own this Bronte Creek gem book your private showing today! (id:60365)
479 Ridelle Avenue
Toronto, Ontario
Deceptively spacious gem on a deep south lot. This detached 2+1 bedroom/2 bath may appear modest from the outside, but step inside and be surprised by this stylishly renovated bungalow with over 1500 sq. ft. of living space on 2 floors. Located in the heart of Toronto's coveted Briar Hill/Belgravia neighbourhood, it's the perfect home for first-time buyers, down-sizers or right-sizers alike. Featuring an open-concept layout, the modern kitchen with breakfast bar, granite countertops & stainless steel appliances flows into a bright living and dining area, 2 bedrooms & 4pc. bath. The lower level offers incredible versatility for income, in-law suite, recreational space, 3rd bedroom option, home office, 3 pc. bath, eat-in kitchen with separate entrance w/o to backyard. Situated on a 25' x 120' lot, this home includes a fenced yard and the convenience of legal front pad parking. Enjoy a friendly well loved family-focused community, centrally located & well known for its unbeatable urban convenience. Close proximity to transit including the Eglinton LRT & just an 8 minute walk to the Glencairn subway station. Steps to local shops, parks, & the Beltline trail. Located in the coveted West Prep School district. Plazas & Yorkdale Mall nearby! Move in ready! Don't miss this wonderful opportunity to live in a fantastic neighbourhood!! (id:60365)
144 Ulster Drive
Oakville, Ontario
Fantastic opportunity to build your dream home on this great lot in Bronte- walking distance to the lake with Waterfront Trails, and all the great shops and Restaurants, close to schools , and access highways, - this is a prime location , a beautiful street in a great community or do a major renovation on the house currently standing on the property. Home being sold "as is" (id:60365)
62 Ebury Drive
Brampton, Ontario
Welcome to this beautifully maintained semi-detached home in a friendly neighborhood! Featuring a premium pie-shaped lot, this home offers three spacious bedrooms, 9' ceilings on the main floor, and an upgraded kitchen with stainless steel appliances, granite countertops, and a stylish backsplash. Modern upgrades include a whole-house water filtration system, tankless water heater, upper-level laundry, pot lights, and keyless entry with a Google Yale lock. Double-door entry and a bright, open layout make this home both inviting and functional perfect for comfortable family living!Welcome to this beautifully maintained semi-detached home in a friendly neighborhood! Featuring a premium pie-shaped lot, this home offers three spacious bedrooms, 9' ceilings on the main floor, and an upgraded kitchen with stainless steel appliances, granite countertops, and a stylish backsplash. Modern upgrades include a whole-house water filtration system, tankless water heater, upper-level laundry, pot lights, and keyless entry with a Google Yale lock. Double-door entry and a bright, open layout make this home both inviting and functional perfect for comfortable family living! 70% of utilities included. (id:60365)
215 Lakeshore Road W
Mississauga, Ontario
Prime Corner Suite with Expansive Wrap-Around Balcony Discover the perfect blend of luxury, comfort, and convenience in this stunning 2-bedroom, 2-bathroom plus den residence, ideally situated in the heart of Port Credits most desirable neighbourhood. Offering an impressive 1,423 sq. ft. of total living space (801 sq. ft. interior + 622 sq. ft. outdoor), this rare corner suite is one of the largest available in a boutique building. Thoughtfully designed with a split floor plan, soaring smooth ceilings, and premium contemporary finishes throughout, it provides both elegance and functionality, with a versatile den thats perfect for a home office or guest space. Flooded with natural light, the open-concept layout flows seamlessly onto the luxury private outdoor terrace, creating the ultimate setting for entertaining, dining al fresco, or enjoying peaceful mornings with coffee. Beyond your doors, Port Credits vibrant lifestyle awaits boutique shops, gourmet cafes, grocery stores, waterfront trails, marinas, and transit are all within walking distance, offering an unmatched urban-meets-village experience. Move-in ready and meticulously designed for modern living, this residence includes parking and locker, making it an extraordinary opportunity to own in one of Mississaugas most coveted communities. (id:60365)
1131 Carol Street
Burlington, Ontario
Discover the perfect blend of character and modern living in this beautifully renovated bungalow. Bright and open, the home features updated flooring, stylish finishes, and a thoughtfully redesigned kitchen with sleek cabinetry, contemporary center island and countertops, stainless steel appliances ideal for both everyday living and entertaining in your family room, or enjoy quiet time in the living room. Spacious 2 bedrooms on the main floor offer plenty of storage, while the updated bathroom adds a fresh, modern touch. A finished lower level provides additional 2 bedrooms and versatile space for the family room, home office, or guest suite. Three season sun room, landscaped yard and spacious deck create the perfect setting for relaxing or hosting gatherings. Located in a highly sought-after, family-friendly neighborhood, this home is just steps from schools, parks, and playgrounds. Enjoy the convenience of being within walking distance to a vibrant downtown and the scenic lakefront where youll find boutique shops, restaurants, and trails. With countless amenities close by, this property offers both comfort and lifestyle.Move-in ready and full of charm, this renovated bungalow is the ideal place to call home. (id:60365)

