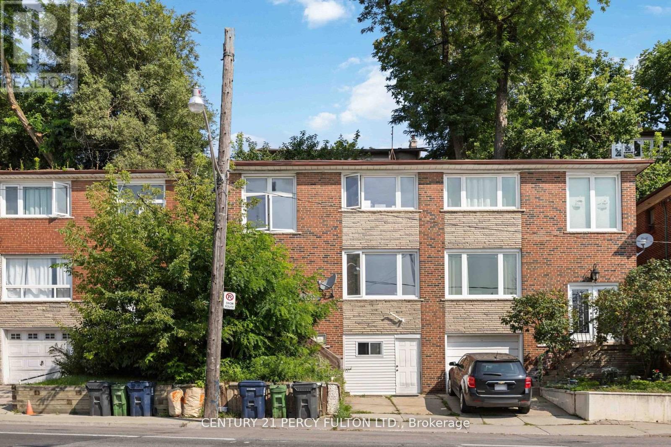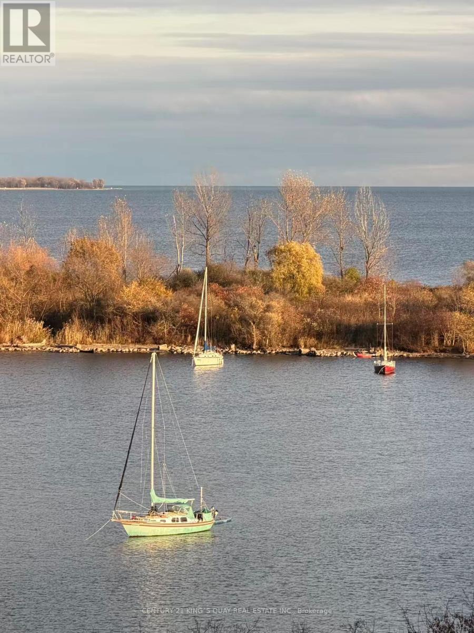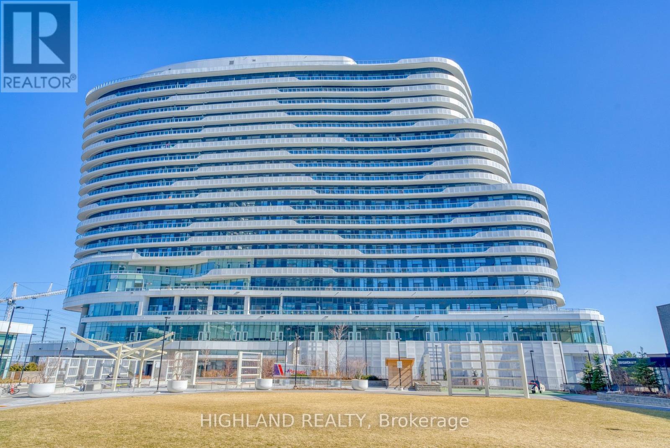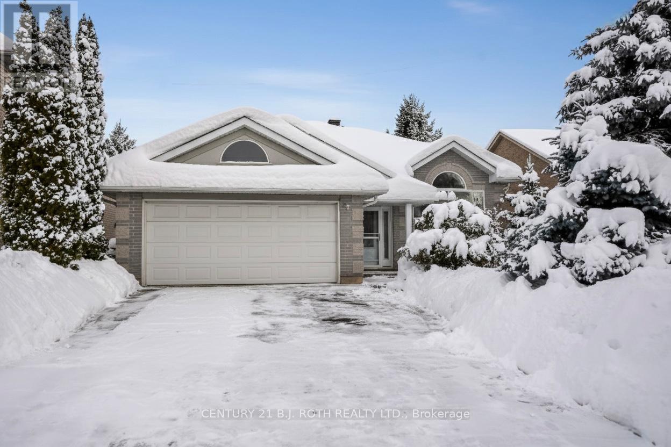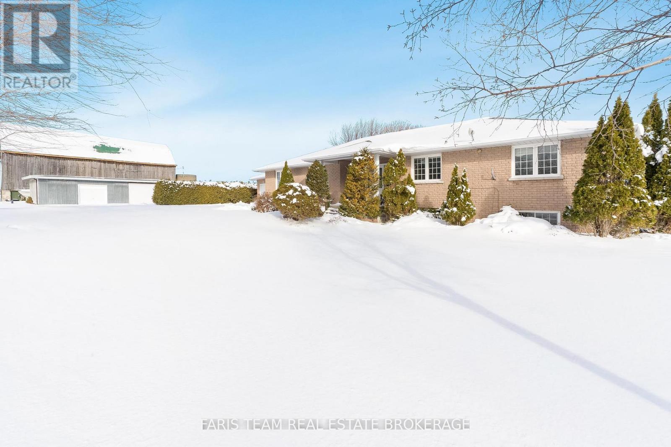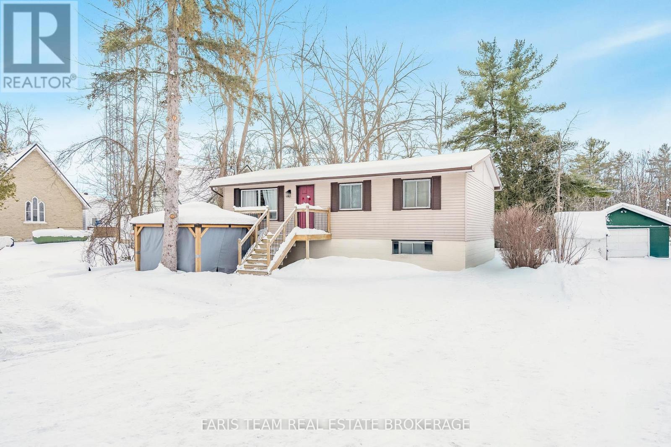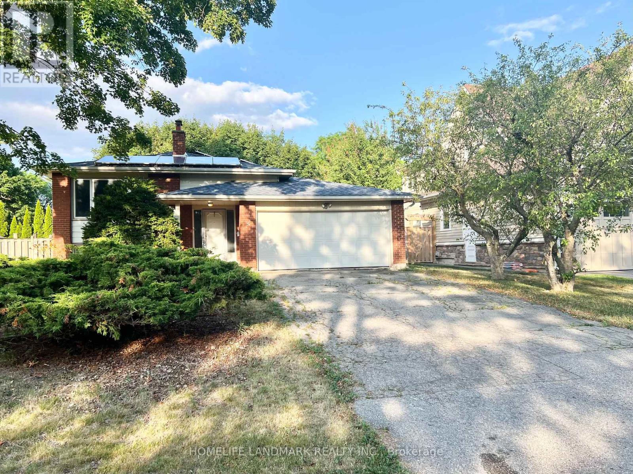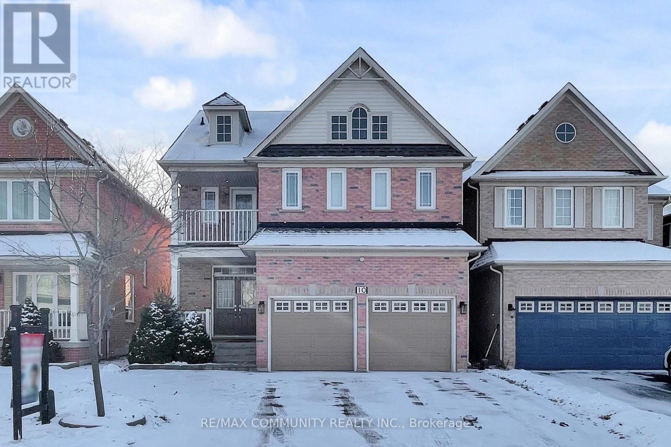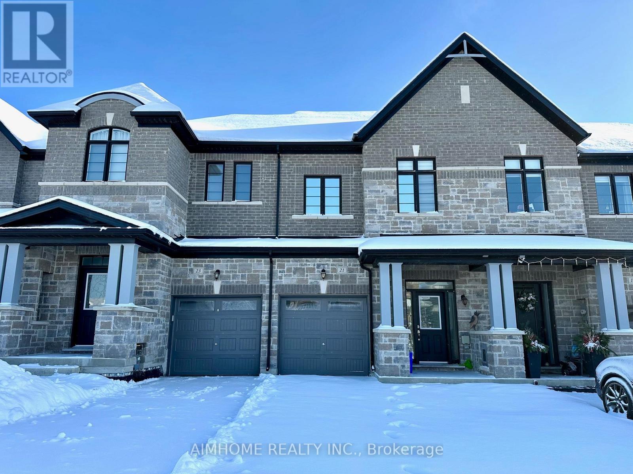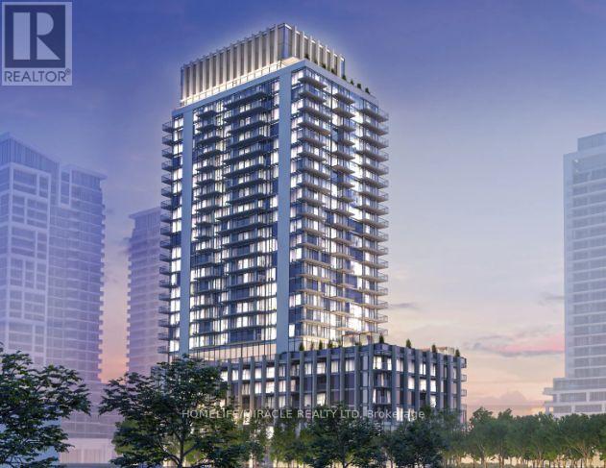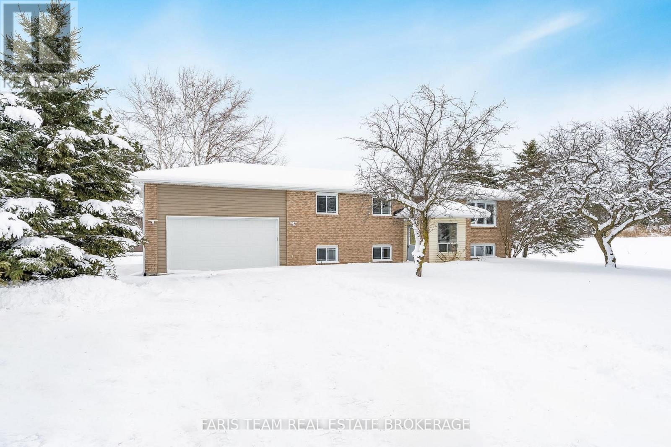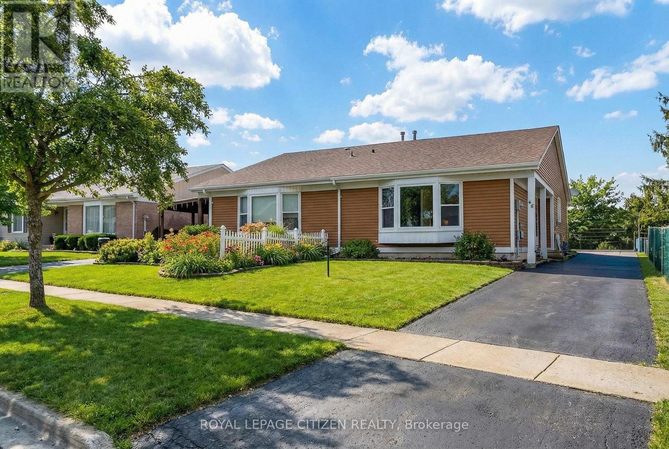1344 Davenport Road
Toronto, Ontario
Great Investment Opportunity Legal Duplex Newly Renovated in High Demand Location, Living/Dining Combination On Main Floor With Hardwood Floorings & Bathroom, Large Kitchen With Access Directly To Dining Area, Side Entrance From Main Level To Rear Of The Property, 3 Bedrooms On Second Floor With Hardwood Floors And Closet Space Complete With 4 Piece Bathroom, Finished Basement With Kitchen And Bathroom, 1 Car Parking, Transit At The Door, Shopping Near By, Must See Property, Located in Corso Italia (id:60365)
505 - 110 Marine Parade Drive
Toronto, Ontario
This radiant, modern home opens to a world of sweeping beauty-Lake Ontario glistening beneath the morning sun and Toronto's skyline sparkling after dark. From every room, the horizon becomes your living artwork. The expansive 380 sq. ft. wraparound terrace invites you to step out, breathe in the lake breeze, and enjoy a rare harmony of serenity and city life. (id:60365)
321 - 2520 Eglinton Avenue W
Mississauga, Ontario
Absolutely Stunning 1 Bdrm Plus Den In The Trendy Arc Building. 12 Ft Super High Ceilings. Den Is Perfect Home Office. Just Steps From Erin Mills Town Centre & Credit Valley Hospital. 1 Parking Spot And 1 Locker Included. Huge Balcony Facing South-West. Amenities Include Exercise Room With A Basketball Court, Wifi Lounge, Concierge & Much More. (id:60365)
55 Bloxham Place
Barrie, Ontario
Welcome to this spacious and beautifully maintained four-bedroom, two-bath bungalow, ideally situated in one of Barrie's most desirable neighbourhoods. Located just steps from kilometers of environmentally protected scenic trails, parks, many beaches, and the water, this home offers the perfect blend of outdoor lifestyle and everyday convenience. The updated kitchen is both stylish and functional, and the fully finished walkout basement provides ample space for family living, entertaining, or a potential in-law suite. Nestled in the sought-after Algonquin Ridge Elementary School district, this home is perfect for families seeking space, comfort, and access to top amenities. This home and location is perfect spot for a young family, empty nesters and everyone in between. (id:60365)
8485 Highway 93
Tiny, Ontario
Top 5 Reasons You Will Love This Home: 1) Nearly 80-acres of income-producing land offering multiple revenue streams, including income from barn signage rentals, a cell tower, horse boarding, storage, a legal basement apartment, and a farmland lease 2) Custom-built raised bungalow spanning over 4,600 square feet featuring three plus two bedrooms with a self-contained legal suite and dedicated home office space for flexible living or income potential 3) More than 60-acres of fertile tiled farmland perfectly suited for crops or livestock operations, offering both productivity and long-term value, with the added benefit of a creek running through the property, providing a water source for livestock 4) Ideally situated just outside Midland along Highway 93, providing exceptional visibility and accessibility for home-based businesses or agricultural ventures 5) Fully turn-key setup complete with a large barn, electric-fenced horse paddock, five-bay drive shed, irrigation system, and a Generac generator ensuring readiness and reliability year-round. 2,394 above grade sq.ft plus a finished basement. *Please note some images have been virtually staged to show the potential of the home. (id:60365)
8304 County Road 169
Severn, Ontario
Top 5 Reasons You Will Love This Home: 1) Discover this beautifully updated 3+1 bedroom raised bungalow nestled in the heart of Washago, just a short stroll from local shops, cafes, and scenic waterfront parks 2) Recently renovated with over $30,000 in upgrades, the home features a stylish modern kitchen with upgraded 36" cabinets, quartz countertops, new flooring, updated lighting, and new rear windows for added comfort and efficiency 3) The fully finished basement offers a spacious open-concept recreation room with a cozy corner fireplace, an additional bathroom, and a versatile fourth bedroom, ideal for guests, a home office, or growing families 4) Enjoy the privacy of a fully fenced backyard, perfect for outdoor gatherings, along with ample off-street parking for added convenience 5) The main level offers a generous primary bedroom plus two additional bedrooms, creating a functional and welcoming layout for everyday living. 1,003 above grade sq.ft. plus a finished basement. (id:60365)
5 Chant Crescent
Markham, Ontario
This Property Offers an Outstanding Opportunity for Both Builders and Homeowners - Whether Looking to Redesign and Renovate the Existing Structure or Build a Brand-New Custom Home from the Ground Up. // The Lot and Location Together Provide a Rare Combination of Value, Flexibility, and Long-Term Upside in a Highly Desirable Unionville Neighborhood. // Steps to Top Ranking William Berczy Public School (with Gifted Program). *** Set on a Generous 60.5 ft x 125.4 ft Lot, With No Sidewalk, Extra-Long Driveway. *** This Detached Home Offers 3 Bedrooms on the Main Level and 2 Additional Bedrooms in the Walk-Up Basement. *** Top School Zone from Elementary to High School, Including William Berczy Public School (with Gifted Program), Unionville High School, and Within the Boundary of St. Augustine Catholic High School. Pierre Elliott Trudeau High School (French Immersion). *** Walk-Up Basement with Separate Entrance to Large Recreation Rooms + Two Additional Bedrooms. Excellent Potential Rental Income. *** Enjoy Views of the Private Backyard. *** Close to Too Good Pond, Unionville Main Street Library, Art Gallery, Shops, Restaurants, and Parks. (id:60365)
10 Oxfordshire Street
Markham, Ontario
Beautiful Monarch Home Featuring a Long Private Driveway and Covered, Enclosed Porch.9' ceilings on the main floor with hardwood flooring throughout. Spacious living and dining room combination plus an open-concept family room with a gas fireplace. Two ensuite bedrooms, a computer loft on the second floor, and a bedroom with walk-out balcony. Lovely patio backyard. Direct access from the garage. Finished legal Basement with 2 Bedrooms and 2 washrooms. Separate Entrance (id:60365)
21 Viola St. Street
East Gwillimbury, Ontario
4 years Townhouse With Backyard At Great Location Of Sharon Village Of East Gwillimbury. Functional Layout, Large Living Rm W/O Back Yard, Open Concept Modern Kitchen. Three Bed rooms. Lots of upgrades: Backspalsh, iron metal pickles with oak staircase. Close To School, Shopping Centres, Highway 404, & Go Train Station. (id:60365)
1407 - 27 Korda Gate
Vaughan, Ontario
Brand new, never Lived in condo. Morden and bright 1 bed and 1 bath with parking, Just steps from Vaughan Mill. This 664 sqft Total with exterior 126 sqft and interior 538 sqft. modern kitchen 4 Piece ensuite bathroom and walk in closet... Easy access to Highway 400,407, YRT and Vaughan mills terminal. (id:60365)
5349 6th Line
Essa, Ontario
Top 5 Reasons You Will Love This Home: 1) Experience peaceful country living on nearly 4-acres just outside Alliston, featuring a tranquil pond and wide-open spaces perfect for relaxing and enjoying nature 2) A heated, hydro-equipped detached shop with five stalls, three currently rented, offering great income potential or an ideal setup for your own business ventures 3) The bright and spacious 3+1 bedroom bungalow showcases an open layout with abundant natural light and picturesque views of the property 4) The walkout basement provides incredible versatility with a full kitchen, bathroom, bedroom, and large above-grade windows, ideal for an in-law suite or additional rental income 5) Zoned agricultural, this property opens the door to endless possibilities, from hobby farming to investment opportunities, all just minutes from Alliston, Cookstown, and major highways. 1,232 above grade sq.ft. plus a finished basement. *Please note some images have been virtually staged to show the potential of the home. (id:60365)
54 Camberley Court
Toronto, Ontario
Nestled on a quiet court, this is a rarely available semi-detached bungalow that has been well-loved by the original owner since 1978. Sitting on a massive 153-foot lot, the home presents in well-maintained condition, offering a clean and exciting canvas for personalization. The main level features classic hardwood floors throughout, complimented by a large picture bay window. Several essential updates have already been handled, saving you significant cost and effort. These include a 100 amp breaker panel, newer windows, roof, furnace and air conditioner. Plus a newer driveway, landscaped stairs along the side of the home and patio on the exterior. The home boasts significant untapped potential in its unfinished basement due to its huge above-grade window and sliding door walkout that leads directly to the oversized, fully fenced backyard. This walkout offers an exceptional opportunity to create a custom living space or a potential secondary suite. Whether you are a first-time home-buyer or in the downsize phase of your life, take advantage of this unparalleled opportunity to acquire a solid, well-cared-for home with key upgrades already in place. Bonus location benefits include excellent access to Highways, Transit, Shopping, Dining, Entertainment, Parks, UofT, Centennial College and so much more. (id:60365)

