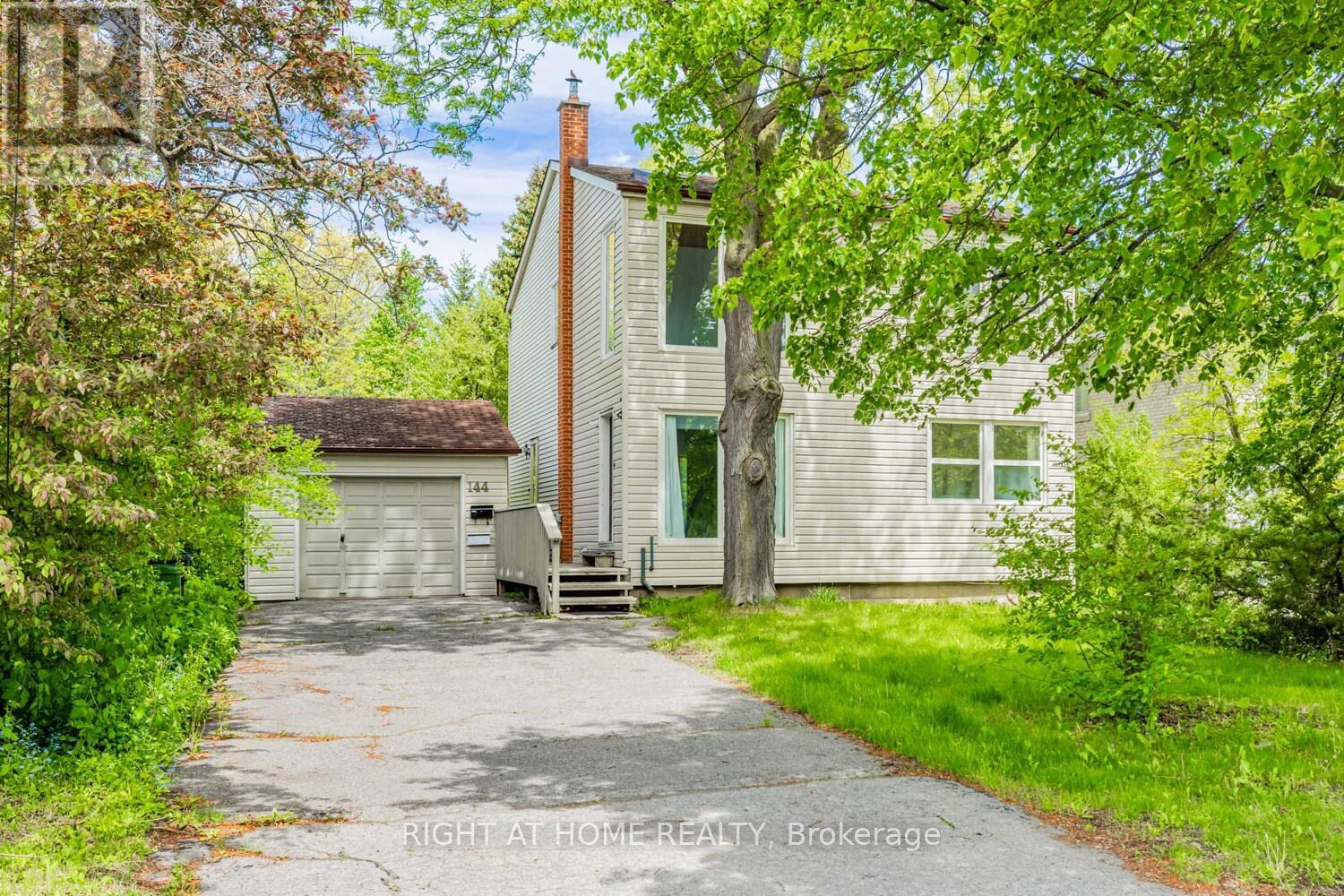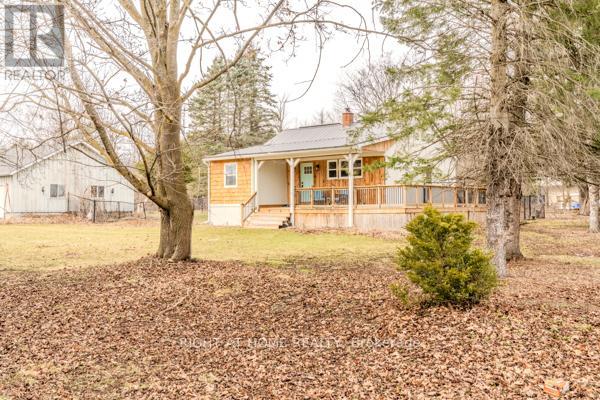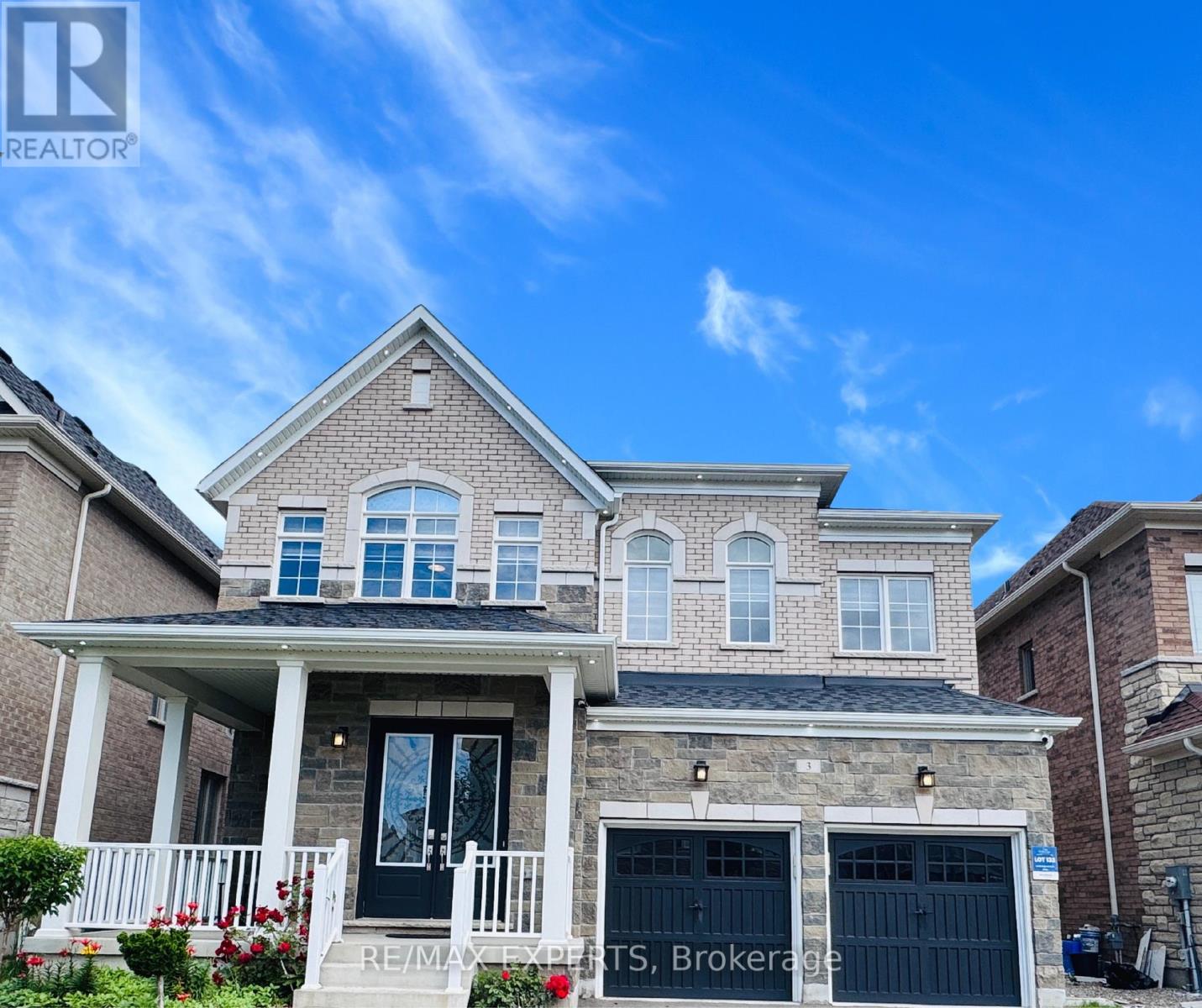1409 - 5740 Yonge Street
Toronto, Ontario
Welcome To This Extraordinary Condo Located On An Amazing Location On Yonge And Finch. This Corner Unit Features A Bright And Sunny Unobstructed South/West View, Spacious Two Bedrooms, And An Open Concept Layout With Modern Finishes. This Condo Features Many Amenities Including Pool, Gym, Party Room, Conference Room, BBQ Area, Close To Finch Subway Station, Schools, Shopping, Public Transit, And More. You Don't Want To Miss This! (id:60365)
601 - 18 Concorde Place
Toronto, Ontario
Client RemarksThe Courtyards Of Concorde!! Fantastic Opportunity To Own A Unit In This Luxury Low Rise Building. The building is surrounded by Greenery, with gorgeous hiking and biking trails that run along the Don River. The bright and sunny corner unit has 6 sets of windows which floods the unit in natural light. Spacious, 1234 Sqft, Split 2 Bedroom Suite provides both comfort and privacy. The large master bedroom has a walk in closet with built in organizers, and a private master ensuite with Jet tub and expansive storage. An updated kitchen provides ample cupboard space with a custom built-in pantry, stainless steel appliances, and quartz countertops. The second bedroom has a large built in storage locker for additional storage. The large living and dining area features a built in wall unit for storage, and a gas fireplace. Walk Out To Your Own Private Covered Open Balcony and enjoy sun-filled mornings and serene views .The Parking Spot is located on the coveted UC level and is conveniently located next to the entrance. The building's Resort Style Amenities Include an indoor salt water Pool, Whirlpool, Gym, Guest Suite, Party room, Billiard room, Garden boxes, Outdoor terrace and Koi pond, Roof top terrace, 24/7 concierge, workshop, dog run Tennis courts and a Fabulous Social club with Activities. Welcome Home!. TTC @ Door With Rush Hour Express Bus Downtown and walking distance to future LRT. Hortons And Shopping Within Walking Distance. Hop on the DVP - 10 minutes to downtown and 5 minutes to the 401. Unit comes with one owned Parking and one Storage Locker on the Visitor Parking level. (id:60365)
2106 - 18 Graydon Hall Drive
Toronto, Ontario
luxury one bedroom unit at Tridel Argento in great neighbourhood of Don Mills and York Mills. Great layout with 9' ceilings, laminate flooring throughout. Brand new light fixtures in the hallway and dinning area.. This prime location with easy access to DVP, Hwy 401, Hwy 404, public transit, and Fairview Mall. Exclusive amenities, including a fitness studio, party room, theatre room, steam room, and access to two guest suites. High Speed Internet Is Included in the Listing Price. 24 hours security and alarm system. You will enjoy your stay in this beautiful unit. (id:60365)
144 Wedgewood Drive
Toronto, Ontario
Wedgewood Park Beauty overlooking the Wedgewood Park tennis courts ! from a .28 acre lot. with 4 bedrooms on the 2nd floor with a finished walk out Basement apartment or family room. Gorgeous treed lot blooming all around you!Lots of even more potential! (id:60365)
1809 - 388 Prince Of Vales Drive
Mississauga, Ontario
Welcome to a new level of luxury in the heart of Downtown Mississauga. Perched high on the18th floor, this beautifully renovated 1+1 bedroom, 2-bath condo offers elegance, comfort, and the ultimate urban lifestyle all inside the iconic One Park Tower.Step into an intelligently designed open-concept layout, where sunlight floods through expansive floor-to-ceiling windows. Stylish hardwood floors, a fresh coat of designer paint, and a stunning custom accent wall create a warm and upscale ambiance. The fully upgraded gourmet kitchen features granite countertops, sleek new stainless steel appliances, and a convenient breakfast bar perfect for morning coffee or evening wine.The spacious primary bedroom includes a double closet and a spa-inspired ensuite with a new vanity, mirror and fresh coat of paint. A generous den easily converts into a 2nd bedroom, nursery, or office ideal for modern living. The second full washroom offers added convenience for guests or roommates.What truly sets this suite apart is the oversized 120 sq ft balcony, newly finished with artificial grass your private outdoor lounge in the sky with panoramic eastern city views.? Fully Renovated Top to Bottom? 2 Stylish Full Bathrooms? Sweeping East-Facing Sunrise Views???? World-Class Amenities: Gym, Indoor Pool, Party Room, Sauna, BBQ Terrace, Billiards,Library? 4 Elevators for Efficient Access? 1 Parking Spot on P1 + Exclusive LockerWalk to Square One, Celebration Square, Sheridan College, Living Arts Centre, cafes, groceries& more. Minutes to 403, 401, and QEW ideal for professionals, couples, or investors seeking prestige and convenience.Live Elevated. Live Inspired. Live One Park Tower. (id:60365)
8 Campbell Avenue
St. Catharines, Ontario
Cute, convenient, one floor living! Step out onto your garden deck for BBQing and relaxation. Enjoy your morning bevy with the early sunshine and your late afternoon/evening zen in the shade from these hot summer temps. This bungalow offers 2 Bedrooms and 4 pc. Bath on the main level - a 3rd bedroom awaits your finishing touches in the basement with a 2nd bath, including shower on this lower level. Basement is finished, enjoy the open rec room space or bring your design plans - back entrance offers opportunities, as does the generous back yard, perhaps add that tiny home for family or investment. Enjoy the peace of a quiet street but still close to everything you need - easy drive to the Mall with all your fave stores. Enjoy area restaurants, convenient groceries, Fast Food, banking and great local schools. Close to 406 and QEW. Quick drive to Brock and located on city bus route. Great value here as a starter or for your downsizing journey! (id:60365)
111 Rea Drive
Centre Wellington, Ontario
This extremely spacious family home located in the heart of Fergus features 2 spacious levels plus a loft, and includes 5 bedrooms and 5 bathrooms,. A tastefully landscaped property with 50+ foot frontage, it offers an amazing view from the upper front balcony, and includes an attached double car garage and parking for 4 cars, as well as a basement walkout. There are many neighbourhood amenities including a hospital, church, playgrounds, parks and a trail plus 4 public schools and 3 Catholic schools and 2 private schools. (id:60365)
667287 20 Side Road
Mulmur, Ontario
Welcome home to this charming bungalow filled with all the little luxuries. Lovely touches include maple hdwd flooring, maple kitchen cabinets, double glazed windows, modern washroom with double vanity plus a blue tooth LED mirror. Step outside onto your wrap around deck, perfect for relaxing and enjoying some 'ME' time for those beautiful sunrise and/or sunsets. You also have a fully detached garage apprx. 1000 sq ft equipped with hydro. This extra space can have multi-use, perfect for a work shop - handy for those DIY projects, or just extra space to park your cars. 2 driveways on property for ample parking. Surrounded by mother nature, and tranquility, there's no other place you'll want to be. (id:60365)
38 - 26 Lunar Crescent
Mississauga, Ontario
Limited-Time Promotion: Enjoy 1 month FREE Rent with a 1-Year Lease! Welcome to luxury living in the heart of Streetsville. This exceptional 3 bed & 2.5 bath Dunpar-built townhome offers over 1,848 sq ft of sophisticated space, designed with comfort and style in mind. Highlights include: Prime location in the highly desirable Streetsville neighborhood, private appliances, Silestone kitchen counter, and smooth ceilings throughout. Conveniently located just steps from the GO Station, University of Toronto - Mississauga, Square One, and to-rated schools. Tandem 2-car parking included. This is a rare opportunity you don't want to miss-schedule your showing today! (id:60365)
Main - 1026 Haig Boulevard
Mississauga, Ontario
Fantastic Location!! Gorgeous Modern Open Concept Kitchen With Breakfast Bar. Walk-Out From 2nd Br To Huge Deck & Large Fenced Backyard. Walk To Waterfront Trail, Lake & Park. (id:60365)
34 Gardenia Way
Caledon, Ontario
Beautiful 3 bedroom freehold townhome in popular Valleywood! Main floor has a new upgraded front door, sunny breakfast nook, renovated kitchen with large pantry, SS appliances (stove, fridge, dishwasher) and built in microwave. You will find plenty of natural light in the dining and living rooms and brand new floors and baseboards/ On the second floor you will find 3 bedrooms, a main bathroom with double sinks and a primary bedroom which boasts a large walk in closet and renovated 4 pc ensuite. Walk out to your backyard oasis and you will find a beautiful saltwater on ground pool, a hot tub and a 10x12 deck for entertaining. Backyard backs onto park so no neighbours behind. Newer windows and garage door with 3 total parking spaces. (id:60365)
3 Richard Oxtoby Road
Caledon, Ontario
Welcome to this stunning, fully upgraded 4+1 bedroom, 4-bath luxury home in the sought-after Caledon East community! Built by Brookfield Homes, this exquisite 3480 sq. ft. step through the grand double door entry into a sun-filled layout boasting 10' ceilings on the main floor, 9' ceilings on the second floor and basement, a main floor office residence offers a rare blend of elegance and functionality. Featuring a premium stone and brick elevation with a with a builder-finished ***walk-up separate basement entrance*** and oversized basement windows, this home is designed for both comfort and style, an electric fireplace in the living room, and LED pot lights throughout the main level. Upgraded stained hardwood floors and a matching staircase with iron pickets elevate the space with timeless sophistication. The gourmet kitchen is a chef's dream, show casing extended-height cabinets, quartz countertops, Backsplash, porcelain 12x24 Porcelain tile flooring, and built-in high-end Bosch black stainless steel appliances, including a cooktop, oven, speed microwave, and built-in coffee maker. A stylish servery area with built-in wine cooler adds both elegance and convenience-perfect for entertaining. Retreat to the oversized primary Master Bedroom suite featuring a separate sitting area, a barrel-vaulted ceiling archway, and a spa-inspired 5-piece ensuite with glass shower, double sinks, and luxurious finishes. Enjoy a huge backyard space-perfect for relaxing, entertaining, or future landscaping dreams. Additional upgrades include 7 1/4" baseboards, upgraded interior doors, and modern lighting. The absence of a sidewalk allows for parking up to 4 cars on the driveway. Too many upgrades to list - this showstopper must be seen to be fully appreciated! (id:60365)













