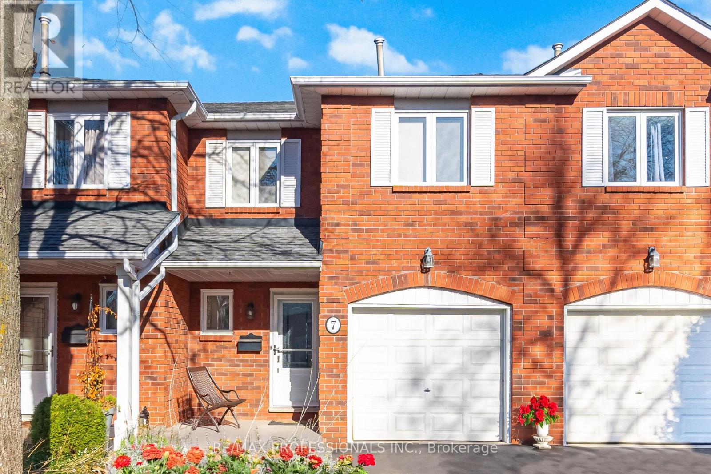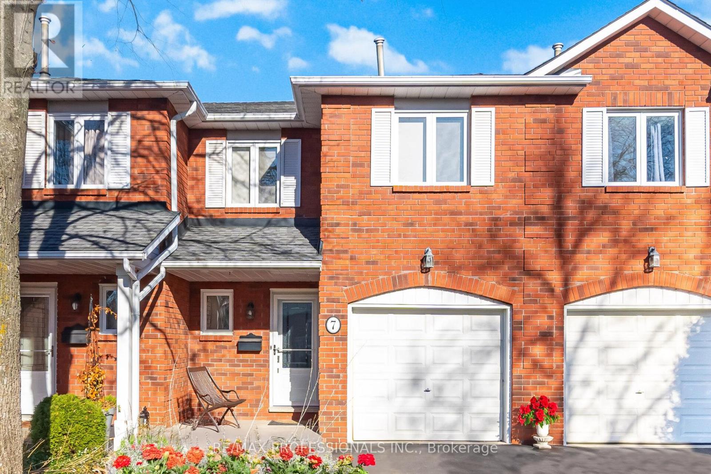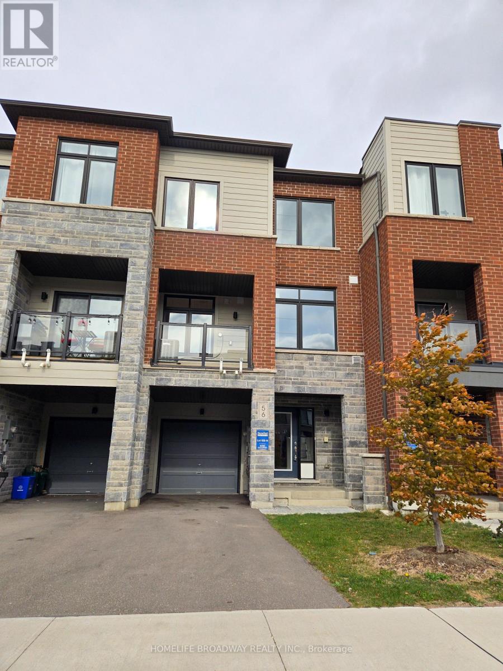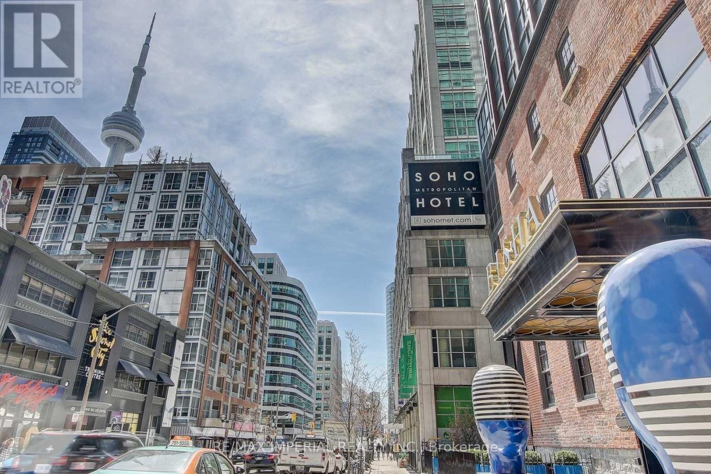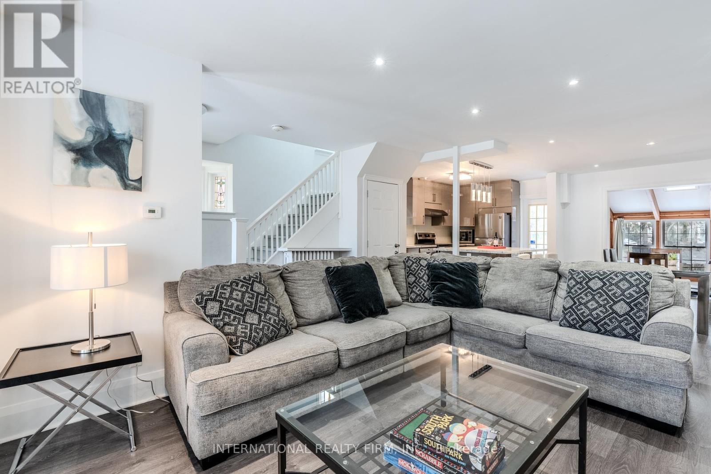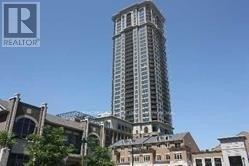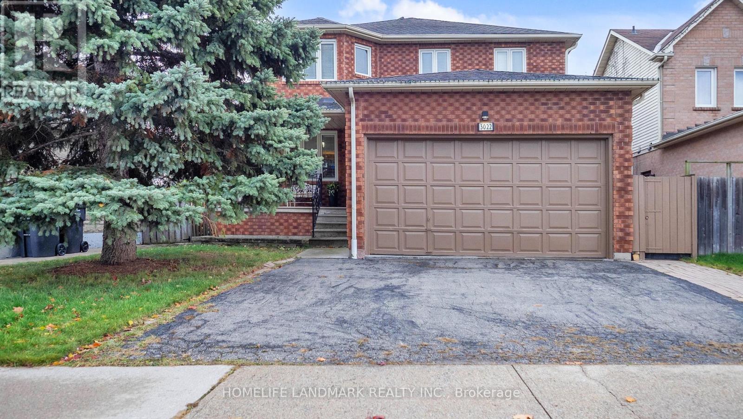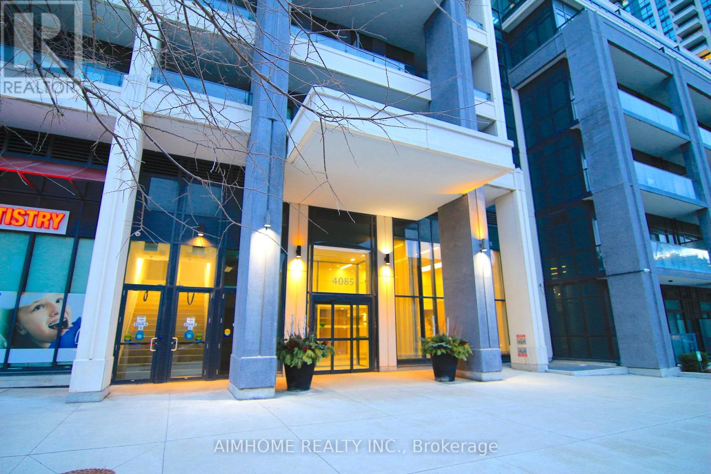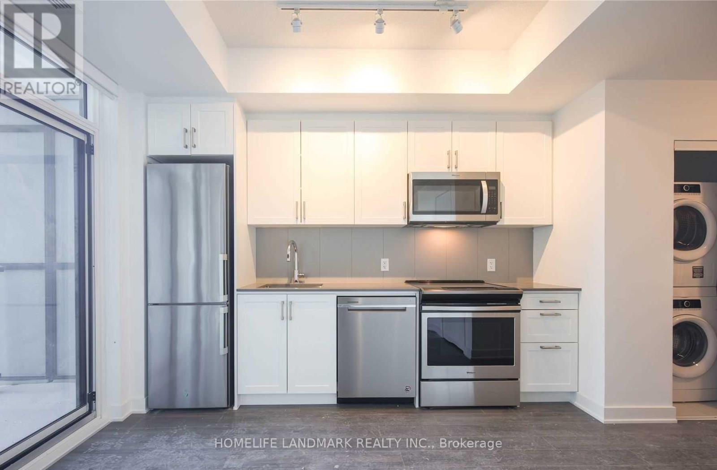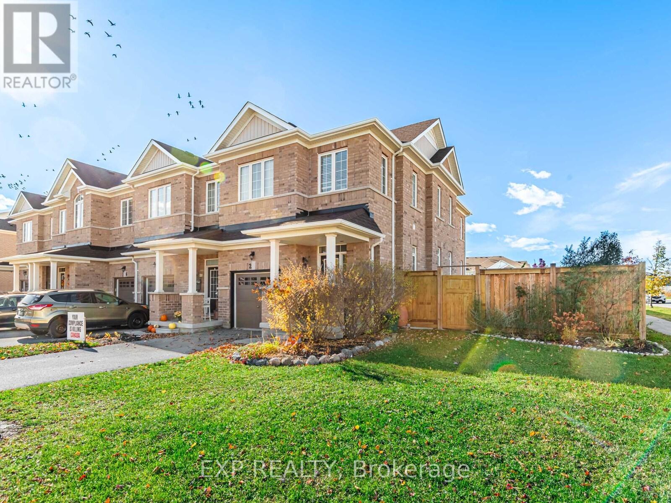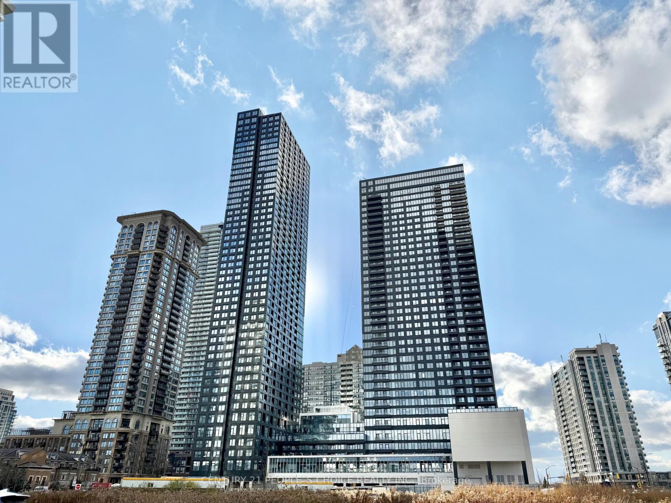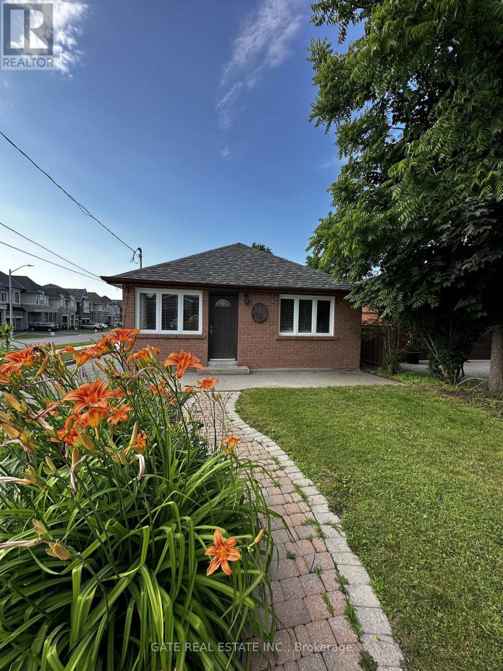7 - 3115 New Street
Burlington, Ontario
Step into exquisite refined living with this executive luxuriously renovated townhome, perfectly positioned in one of the area's most desirable neighbourhoods in coveted Roseland Forest. Enjoy beautiful views from the home and backyard which is nestled along a picturesque ravine. Every detail has been thoughtfully curated, showcasing a seamless blend of sophistication, comfort, and modern design. The main level offers an airy, open-concept layout enhanced by the gorgeous newly redesigned chef-inspired kitchen featuring quartz countertops, center island, custom cabinetry, and high-end stainless steel appliances, premium flooring, elegant lighting, and beautiful electric fireplace. The beautiful dining area walks out to the private patio with special ravine views. Upstairs, two extremely spacious bedrooms provide serene retreats, each finished with upscale touches and abundant natural light. The beautiful suites both come with ensuites including spectacular updated bathrooms, and large closets which continues the home's elevated aesthetic with designer fixtures and timeless finishes. The fully finished basement extends the living space, ideal for an additional bedroom, private lounge, home theatre, or stylish office - offering versatility to suit any lifestyle. In the basement you will find one more additional full bathroom perfect for guest visits. Complete with a private outdoor area and situated close to top-rated amenities, downtown Burlington, the lake, parks, and boutique conveniences, this home delivers an unparalleled blend of luxury and location. A rare offering of elegance, comfort, and modern living - truly a standout property ready for you to call home. *Please note: Pictures and Video have been virtually staged. (id:60365)
7 - 3115 New Street
Burlington, Ontario
Step into exquisite refined living with this executive luxuriously renovated townhome, perfectly positioned in one of the area's most desirable neighbourhoods in coveted Roseland Forest. Enjoy beautiful views from the home and backyard which is nestled along a picturesque ravine. Every detail has been thoughtfully curated, showcasing a seamless blend of sophistication, comfort, and modern design. The main level offers an airy, open-concept layout enhanced by the gorgeous newly redesigned chef-inspired kitchen featuring quartz countertops, center island, custom cabinetry, and high-end stainless steel appliances, premium flooring, elegant lighting, and beautiful electric fireplace. The beautiful dining area walks out to the private patio with special ravine views. Upstairs, two extremely spacious bedrooms provide serene retreats, each finished with upscale touches and abundant natural light. The beautiful suites both come with ensuites including spectacular updated bathrooms, and large closets which continues the home's elevated aesthetic with designer fixtures and timeless finishes. The fully finished basement extends the living space, ideal for an additional bedroom, private lounge, home theatre, or stylish office - offering versatility to suit any lifestyle. In the basement you will find one more additional full bathroom perfect for guest visits. Complete with a private outdoor area and situated close to top-rated amenities, downtown Burlington, the lake, parks, and boutique conveniences, this home delivers an unparalleled blend of luxury and location. A rare offering of elegance, comfort, and modern living - truly a standout property ready for you to call home. *Please note: Pictures and Video have been virtually staged. (id:60365)
56 Delano Way
Newmarket, Ontario
3 Bdrm Luxury Town In Central Newmarket, Steps to Upper Canada Mall, GO Bus Terminal, Buses, South Facing, Spacious, 9' Ceiling On Main FL,Modern Kitchen W/SS Appliances & Breakfast Counter, Direct Access to Garage (id:60365)
3508 - 88 Blue Jays Way
Toronto, Ontario
Welcome To The BISHA Hotel & Residences. This Corner Unit Features 2 Bedrooms, 2 Baths, Floor To Ceiling Windows, Overlooking The Cn Tower & Lake, Gorgeous Modern Kitchen With Island And Granite Countertops. Large Balcony With Panoramic Views. High Floor.5 Star Hotel Like Amenities: Fitness Studio, Restaurants, Party Room, Pool, Rooftop Lounge & More, Walk Score-100! Renowned Restaurants In The Building. (id:60365)
Mainsecondfloors - 47 Maxwell Avenue
Toronto, Ontario
Steps from Yonge and Eglinton Subway!! Detached Furnished 3 bedroom 2 full bathrooms home (Main and Second Floor only) over 2400.00 square footage of living space , open concept main floor, pot lights, hardwood floors, California shutters, modern kitchen with stainless steel appliances and granite countertop and spacious island. Bright and large family room can also be used as an office or another bedroom . The second floor has three bedrooms with big closets, two full bathrooms and a laundry. The backyard is very secluded and private, with interlock and gorgeous mature trees; no grass to cut either in the front or backyard. Also available for Short-term and/or Unfurnished. 80% of all utilities: hydro, gas, internet, water. Front pad parking is $360.00 per year, tenant will remove snow and maintain front and backyard. (id:60365)
1202 - 385 Prince Of Wales Drive
Mississauga, Ontario
Fantastic Famous Daniels High Standard Chicago Condo. Very well kept 2 Bedroom + 1 Study With Split room Layout. Open Concept In Kitchen. Bright With Nice Clear Unobstructed View. Laminates Floor, Stainless Steel Appliances. 9 Feet High Ceiling. Excellent Location, Walking Distance To Square One, TTC, Shopping & All Amenities., 1 Parking and 1 locker. Great amentias including indoor pool (id:60365)
3022 Dalehurst Drive
Mississauga, Ontario
Your Dream Home Search Stops Here! Hurry Up To Move In This Low-profile Luxury House Of 3456 SF Living Space (Including Finished Basement With Separated Entrance)! The Property Features Its Professional Functional Design And Focus On Privacy, A True Masterpiece You Can Feel Magnificence And Elegancy Easily, Even With No Staged Furniture. Whole Property Using Quality Material Has Been Well Upkept. Hardwood Floor And Smooth Ceiling Throughout, This Decent House Has Cozy Lounge Area On 2nd Floor, Large Covered Front Door Porch, Indoor Garage Access, Garage With Windows And Mezzanine Accommodates Big Vehicles, Solid Oak Staircase And Cabinets, Jet Tub, Big Cold Cellar, And More. The Spacious And Bright Basement Suite With Impressive High Ceiling Has All Potential To Earn Sizeable Rental Income Or To Use It Simply As in-law Suite Or For Family Recreation. Fireplace, 5-Burner Gas Stove, Full Washroom, Large Above Grade Windows, And Plenty Of Storage Room Make Basement Resident Life Much Enjoyable. Landscaped Backyard Planted With Mature Trees (Apple And Red Maple) Is Where You Have Pleasant Relaxing Time On The Deck. Along School Bus Route, Minutes Drive To HW401/407/403, Meadowvale Business Park, Proximity To All Amenities And Parks Nearby, You Definitely Will Have Great Balance Of Life And Work. Walking Distance To Lisgar Go Station (One Of Three Nearby Go Stations), Close To All Big Box Stores And All Types Of Grocery Stores, Restaurants, New Library, Community Centre, Meadowvale Town Centre, Erin Mills Town Centre, Credit Valley Hospital, Public Transit. This Is A Rare Opportunity For Either Mid-Big Or Growing Families, As Well As Investment Buyers To Fully Materialize Its Superior Value In Meadowvale Neighborhood. (id:60365)
306 - 4085 Parkside Village Drive
Mississauga, Ontario
Maticulously Maintained 1 Bdrms+ Den +1 Full Baths Luxury Suite In Block Nine For Lease,Located in Mississauga Square One Urban Core. Unit features High Ceiling, Flr to Ceiling Window, Functional Layout, Huge 159sqft Balcony w/Unobstructed View Of City Centre, Morden Neutral Paint Color, open-concept kitchen W/Arched Faucet and Oversized Sink. Walking Distance To Everything--Square one shopping Cenre, Transit, Medical Clinic. Sheridan College. Hwy-401/403/Qew/BusTerminal/Go Train/Bus Stations. Building Amenities: Indoor Swimming Pool/Party Room/Gym/Guest Suite/ Library/Business Centre/Outdoor Bbq Terrace (id:60365)
681 Yonge Street
Barrie, Ontario
New South District Condo For Lease--North facing bachelor unit, with 1 heated underground parking lot. Open concept suite with 9ft ceilings, and tiled backsplash. Amazing rooftop terrace with lounge and BBQ, party room, gym,and concierge. Minutes away from schools, grocery stores, and GO Station. Stainless Steel Appliances (B/L Dishwasher, Stove, Fridge & Microwave Hood Fan),Stacked Washer and Dryer, All Light Fixtures&Window Blind Rollers. (id:60365)
2 Angela Street
Bradford West Gwillimbury, Ontario
Welcome to 2 Angela Street, a gorgeous open-concept home where modern living meets serene nature. Located on a quiet, private street, this home backs directly onto a lush green area, offering peaceful ravine views and unparalleled privacy. Step inside and be greeted by soaring 9-foot ceilings and an abundance of large windows that flood the home with natural light. The spacious main floor flows seamlessly, making it perfect for both relaxing with family and entertaining guests. The modern kitchen is a chef's delight, featuring sleek extended cabinets for ample storage. Head upstairs to your primary suite, a true retreat complete with a large walk-in closet. The home boasts fantastic storage, including two huge walk-in closets in total. Convenience is key with a dedicated 2nd-floor laundry room-no more hauling baskets up and down the stairs! (id:60365)
3512 - 395 Square One Drive W
Mississauga, Ontario
Welcome to this brand-new 1-bedroom Daniels condo in Square One. offering contemporary finishes and unbeatable convenience. Enjoy 9 ft ceilings, warm laminate flooring, modern baseboards/casings, and mirrored closet doors. The stylish kitchen impresses with custom cabinetry, under-cabinet lighting, quartz countertops, tile backsplash, soft-close features, and 24" European-style appliances. The elegant big size bathroom includes an integrated vanity and floor-to-ceiling tiles. Additional perks: stacked front-load washer/dryer, individual hydro metering, Decora switches, and pre-wired cable/internet. Residents enjoy exceptional amenities including a 24/7 concierge, state-of-the-art fitness centre with basketball half-court and climbing wall, co-working lounge, children's play areas, garden plots, and a social terrace. Steps from Square One, Sheridan College, parks, cafés, and major transit routes, with quick access to highways and the upcoming LRT.Stainless steel appliances: Stove, Fridge, Microwave. Range hood, Dishwasher. Washer/Dryer. (id:60365)
86 Bond Crescent
Richmond Hill, Ontario
THE WHOLE HOUSE! Welcome to this clean, bright, and cozy 3-bedroom brick bungalow, ideally located in the prestigious Oakridges neighbourhood and surrounded by million-dollar homes!Just a short walk to Yonge Street, you'll enjoy unbeatable convenience with easy access to shops, restaurants, public transit, schools, banks, Shoppers Drug Mart, and more. This home also offers quick access to major highways, making commuting a breeze.Spend weekends exploring the natural beauty of Lake Wilcox and Bond Lake, just a short drive away. Or take advantage of the nearby Richmond Hill Community Centre, offering recreational facilities for the whole family.Inside, the sun-filled, south-facing living room offers views of the beautiful front yard. The spacious backyard is perfect for relaxing, entertaining, or giving kids a safe place to play.This move-in ready home offers the perfect blend of peaceful suburban living and urban convenience-all in one of Richmond Hill's most desirable communities.Note: Photos are from the previous listing and are virtually staged. (id:60365)

