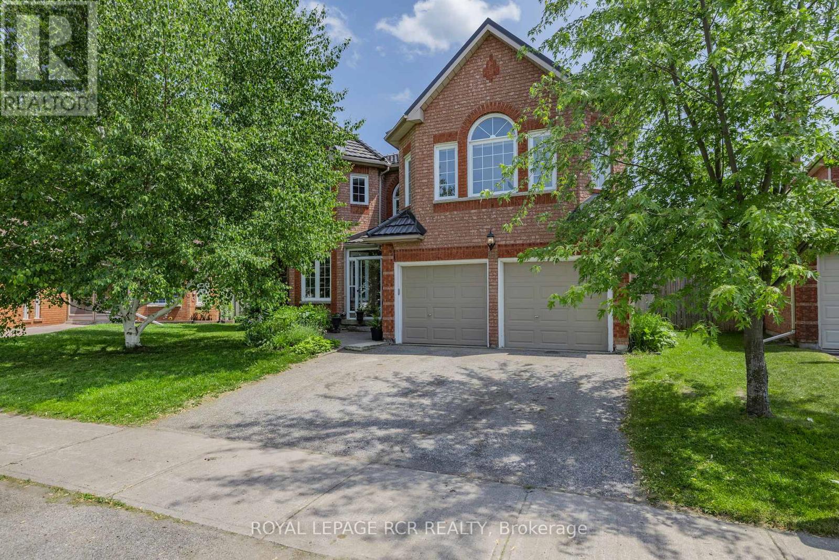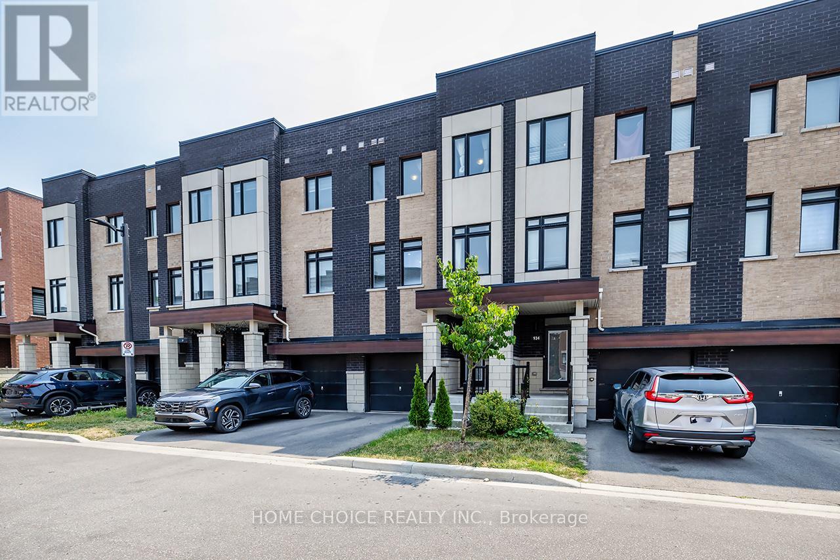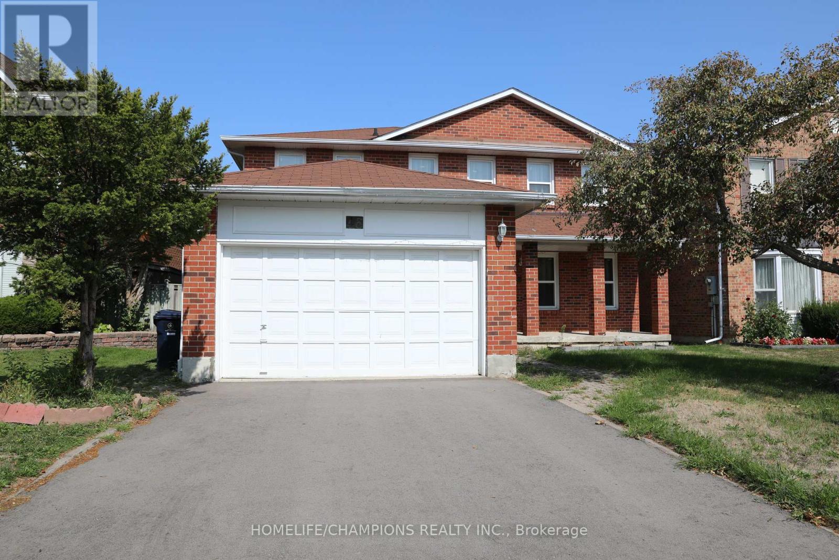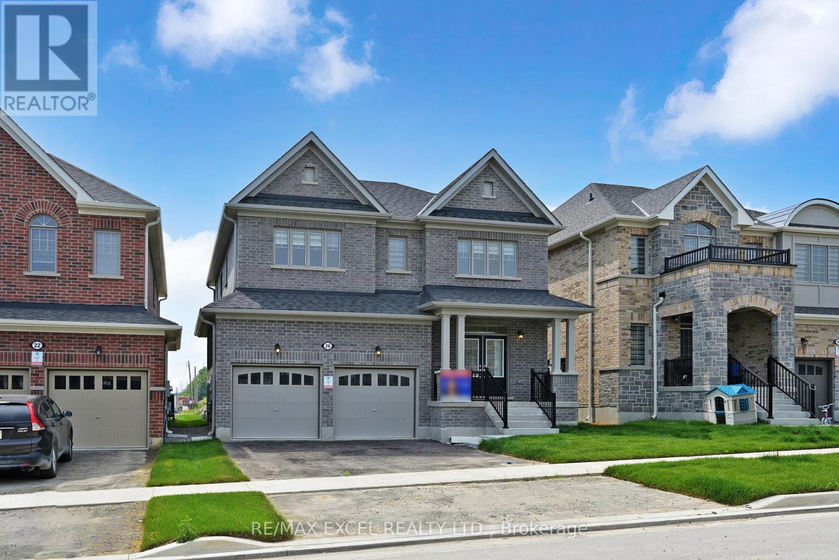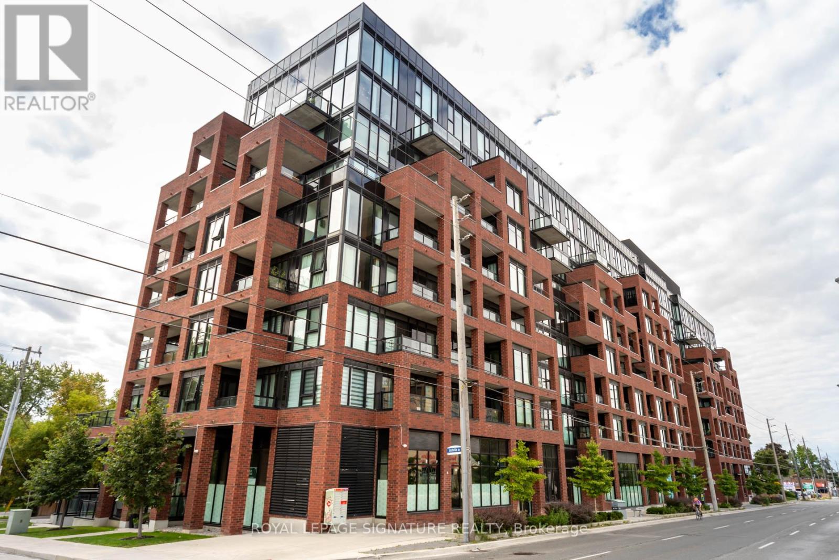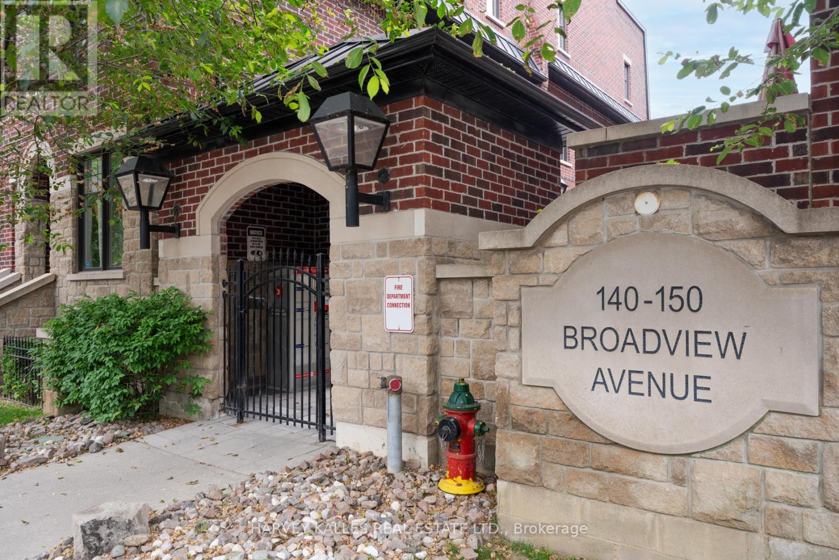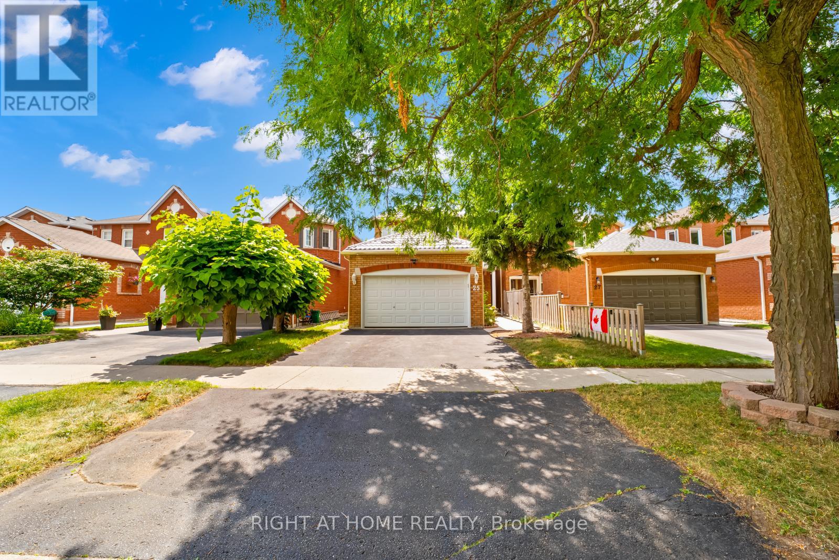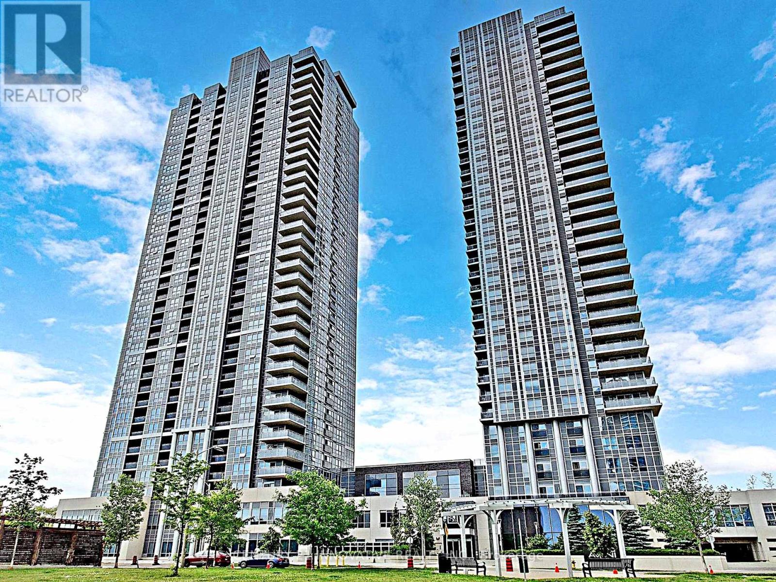401 Ne - 9205 Yonge Street
Richmond Hill, Ontario
Spacious 2+1 Bedroom & 2 Bath Interior Corner Unit Offering 1028 Sqft + 55 Sqft Balcony. Original Owner Purchased New From Developer & Impeccably Maintained. Upgrades Include: Hardwood Floors, SS Appliances, Natural Stone Countertops, Ensuite Glass Shower Door & More. Unique Floorplan Allows For Den To Be Converted Into A 3rd Bedroom Or Private Office. This Oversized Unit Is One Of The Largest Floorplans In The Building, Perfect For First Time Home Owners, A Growing Family Or Investors. Large Primary Ensuite With His & Hers Sinks. Lots Of Closet Space Throughout. Living Room & Formal Dining Space Beside The Dedicated U-Shaped Kitchen With Ample Cabinetry. Walkout To Balcony From Primary Bedroom. Experience Exclusive Amenities In The Renowned Beverly Hills Condo Complex Featuring Indoor/Outdoor Pool, Gym, & Rooftop Garden, Just To Name A Few. 1 Locker & 1 Underground Parking Included. Walking Distance To Hillcrest Mall, Shopping & Transit. (id:60365)
11 Litner Crescent
Georgina, Ontario
Nestled on an incredibly private, oversized pie shaped lot sits this beautiful 4+1 bedroom family home with room for everyone! A family sized kitchen boasts a large breakfast area with walk out to the deck and exceptionally peaceful backyard. Upgraded steel roof and garage doors, interlock walkway, composite decking and mature gardens with tiled downspouts for easy watering. Large separate dining and living rooms are perfect for entertaining and a cozy family room with gas fireplace, complete with a functional main floor laundry room with interior garage access for everyday ease. Thoughtfully designed second floor with 4 spacious bedrooms including an huge primary suite and a bonus room great for working out or second floor home office or family room! Partially finished basement includes a modern 4pc bathroom and nanny suite with 2 egress windows, wet bar and ample storage space. The perfect family home on a quiet crescent in a highly desirable neighbourhood, only a short walk to Lake Simcoe, easy access to Highway 404, close to schools and shopping. Watch the video! (id:60365)
936 Kicking Horse Path
Oshawa, Ontario
Discover this stunning contemporary home, an exclusive three-story townhome that radiates elegance with its designer features and luxurious finishes. The kitchen is a chefs dream, featuring a beautiful island with exquisite granite countertops and a charming breakfast bar, perfect for casual dining or entertaining. Retreat to the spacious master bedroom, complete with a lavish ensuite that offers a relaxing soaker tub and a stylish shower. Enjoy ample living space with a generous family room, three inviting bedrooms, and three well-appointed bathrooms. Warm and welcoming atmosphere. Nestled in the desirable North Oshawa area, this home is surrounded by a wealth of amenities, prime location just moments away from highways, shopping, schools, parks ensuring convenience at your fingertips. Plus, there are no neighbors behind, offering added privacy and serenity. The versatile main floor can easily be transformed into an additional bedroom being 3+1 catering to your needs. This townhome is not just a place to live; its a lifestyle waiting to be embraced. Mins walk from new city park being constructed with full amenities. (id:60365)
46 Canmore Boulevard
Toronto, Ontario
Recently Renovated 4-Bedroom Home with Finished Basement Apartment! Welcome to this beautifully updated home in the highly sought-after Highland Creek community. Featuring 4 spacious bedrooms and a finished basement apartment with a private side entrance, this property offers both comfort and income potential. Prime Location: Just a 10 to 15 minute walk to the University of Toronto (Scar-Campus), the new Medical College, Centennial College, the Pan Am Centre, and nearby elementary & high schools. Easy Commute Only a 5 to 10 minute drive to Highway 401, local parks, hospital, Rouge GO Station, and shopping. Move-in ready and perfect for families, students, or investors looking for a convenient and vibrant location! (id:60365)
26 Raines Road
Scugog, Ontario
Welcome To 26 Raines Road. Situated On A 40-Foot Lot, This Spacious 2,500 Sqft. Home Over A Thoughtfully Designed 4-Bedroom Layout. Perfect For Families. The Bright And Open Kitchen Overlooks The Breakfast Area And Backyard, Creating A Seamless Flow For Everyday Living And Entertaining. Over $20,000 Spent On Upgrades, Which Includes the Stained Oakwood Staircase And Railings. Second Floor Features A Very Spacious Primary Bedroom With A 5pc Ensuite, And A Jack & Jill As The Second & Third Bedroom. Located In A Prime Port Perry Neighborhood, You'll Enjoy Easy Access To Amenities Including Lake Ridge Health, Shops, Schools, The Beautiful Lake Scugog And More. All Just Minutes Away. Dont Miss This Incredible Opportunity. Schedule Your Viewing Today! EXTRAS: Existing: Fridge, Stove, Dishwasher, All Elf's, Furnace, CAC. (id:60365)
1001 - 50 Brian Harrison Way
Toronto, Ontario
Live with Comfort, Style, and Convenience at the Heart of Scarborough! Welcome to Unit 1001 at 50 Brian Harrison Way a beautifully maintained 1-bedroom plus den, 2 full bathroom condo that combines modern upgrades with the warmth of home. Featuring laminate flooring throughout and neutral decor, this sun-filled unit is bathed in natural light thanks to its south-facing exposure. Step into the open-concept living and dining area, where comfort meets functionality. The upgraded kitchen boasts contemporary finishes perfect for daily living and entertaining. The den offers incredible versatility use it as a spacious home office, cozy reading nook, or even a second bedroom. The primary bedroom includes a 4-piece ensuite, and there's a second full bathroom for added convenience. Enjoy two walkouts to a private balcony from both the living room and the primary bedroom where you can relax and take in the skyline views. This residence is more than just a condo its a lifestyle. Enjoy resort-style amenities including an indoor pool, fully equipped gym, concierge service, theater room, visitor parking, and more. Located just steps from Scarborough Town Centre, TTC, LRT, Hwy 401, and the Loblaws Superstore, this is urban living at its most accessible. A perfect space for first-time buyers, professionals, or downsizers don't miss your chance to call this stunning condo home. (id:60365)
311 - 2799 Kingston Road
Toronto, Ontario
Welcome home! A special place in the area of the Bluffs, where nature abounds and without The Maintenance - Home Sweet Home, a special place In The City where you can rest your head in a clean and well appointed condo. One Bedroom unit facing North with a Juliette balcony. This is An Amazing Contemporary Living, Super Close To Nature, While On Top Of The World, With a Full View Of Sunrise & Sunset On All Directions. This Is A True Gem For All Your Heart's Content, Great Building Amenities Including Media Room, Fitness Center, 24/7 Concierge, And Rooftop Terrace With Bbq. Close To Everything, Ttc, Go Bus, Downtown To, Malls, Shopping & Dining, 401, Kingston Road, 401. Walk To The Bluffs Brimley Beach And Marina Down The Street Close To Transit Shopping And Neighbourhood Amenities (id:60365)
45 - 140 Broadview Avenue
Toronto, Ontario
Welcome to Riverside Towns, where space, light, and lifestyle meet. This rare 1,380 sq. ft. end-unit townhome impresses with its wide, sun-filled layout, hardwood floors, and versatile office/den. The sleek kitchen is a chefs delight with Caesarstone counters, stainless steel appliances, gas stove, and an oversized pantry, seamlessly connecting to the open living and dining areas for both effortless entertaining and everyday comfort. A convenient main floor powder room completes the picture.Upstairs, two spacious bedrooms offer abundant storage, including wall-to-wall closets and a skylit second bedroom. The serene primary suite features west-facing windows and a private ensuite.The highlight is a sprawling rooftop terrace with gas BBQ hookup and spectacular CN Tower and skyline views, creating an unrivaled setting for al fresco dining, entertaining, or simply unwinding at sunset.Perfectly positioned in Riverside, just steps to Queen East boutiques, dining, the Broadview Hotel, 24hr TTC, and the DVP, this move-in-ready home is a rare offering that combines function, style, and one of the best rooftops in the city. (id:60365)
25 Fieldnest Crescent
Whitby, Ontario
Great property in a High Demand neighborhood.Easy Access To Highways (401/407), Go Transit, Rec Centre W/Hockey & Figure Skatingd. Garage access.Hardwood Stairs.HIGH ENERGY EFFICIENT HOME-3 spacious bedrooms and 4 washrooms,Fully renovated-1. Metal roofing (recently installed),2. Washrooms (2024),3. Heat pump (2024),4. Furnace and tankless water heater (2023),5. Washer and dryer (2022),6. Porch and pot lights (2021),Ideally located near schools, high school, shopping plaza, and 1min walk to public transit. ** This is a linked property.** (id:60365)
2616 - 275 Village Green Square
Toronto, Ontario
Luxury Building, Tridel Built 5yrs Condo, 2 Bedrooms + Den With Built-In Cabinets + 2 Lockers (Good For Downsizing) 2 Full Bath + 1 Parking, Corner Unit. Split Bedroom Unit Layout, Modern Kitchen W/Stone Countertop & Island Table, Laminate Floor Throughout, Mins Walk To Ttc Stop, Close To Hwy 401, Great Amenities: Party Room, Guest Room, Steam Room, Billiard, Fitness, Studio, Lots Of Visitors Parking. Internet Included In The Maintenance Fee. Note: Seller Willing To Remove The Den Built in Cabinets. (id:60365)
206 - 102 Aspen Springs Drive
Clarington, Ontario
Welcome to this rarely offered 2 bed 1 bath corner unit offering approximately 920 square feet of bright living space. This condo is located in one of Bowmanville's most desirable communities. It features a dining area perfect for entertaining, a bright and cozy living room and a spacious kitchen. The primary bedroom offers a relaxing retreat, while the second bedroom is perfect for a guest room, office or a future nursery. This unit includes hardwood floors, pot lights and California shutters throughout. Additional features include in suite laundry, a dedicated storage locker, and 1 parking spot with municipal parking permits available for added flexibility. The unit also includes access to a fitness centre, recreational room and visitor parking. Located just minutes from shopping, dining, and picturesque trails. The future Go train station will be within walking distance, and easy access to the 401 highway makes commuting a breeze. Don't miss the opportunity to own one of the most sought after layouts in the condo! (id:60365)
111 - 1695 Dersan Street
Pickering, Ontario
This stunning 3-bedroom executive end-unit townhome is bathed in natural light, with windows facing North, East, and South to offer breathtaking views and the perfect amount of sunshine throughout the day. With soaring 9-foot ceilings on the main floor and an abundance of windowsyes, even the laundry room has a North-facing window this home feels open, airy, and full of life. Step outside onto the spacious balcony, conveniently located off the living room, ideal for sipping your morning coffee or unwinding at the end of a busy day. Inside, you'll be greeted by luxurious finishes, including sleek laminate floors and upgraded wood stairs with elegant wood pickets.The heart of this home is the open-concept kitchen, which boasts beautiful quartz countertops, top-of-the-line stainless steel appliances provided by the builder, and a stunning picture window above the sink that lets in even more natural light.The generously sized primary bedroom offers a private ensuite bathroom, a walk-in closet, and chic laminate flooring. The second and third bedrooms are equally spacious and feature laminate flooring for easy upkeep. The main bathroom is finished with ceramic flooring and stylish wall tiles.For your convenience, this home includes parking for 2 cars in the tandem garage Plus, direct access from the garage to the ground-floor foyer makes coming and going a breeze.Situated right across visitor parking and backing onto peaceful parkland, youll enjoy a serene and convenient living experience. (id:60365)


