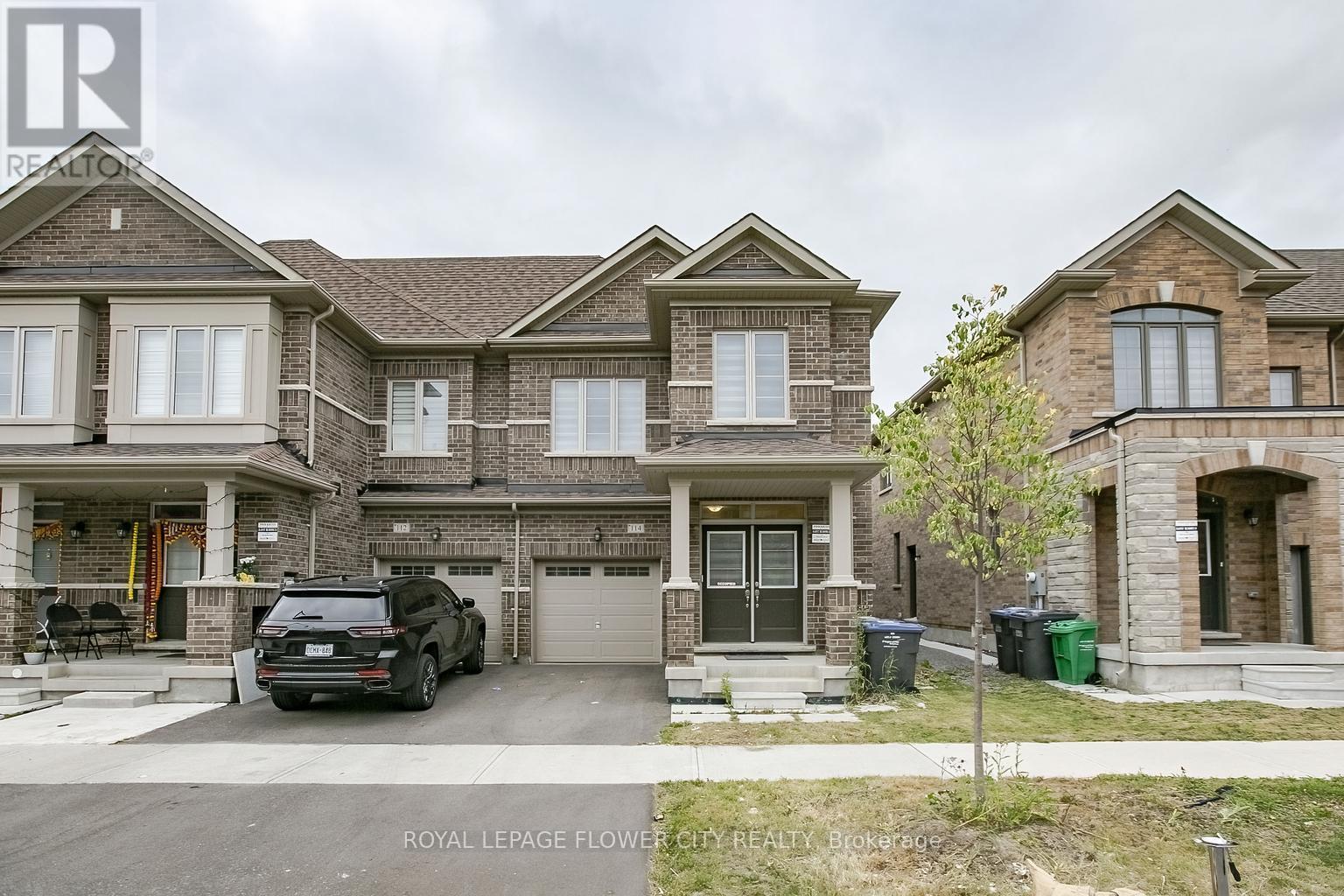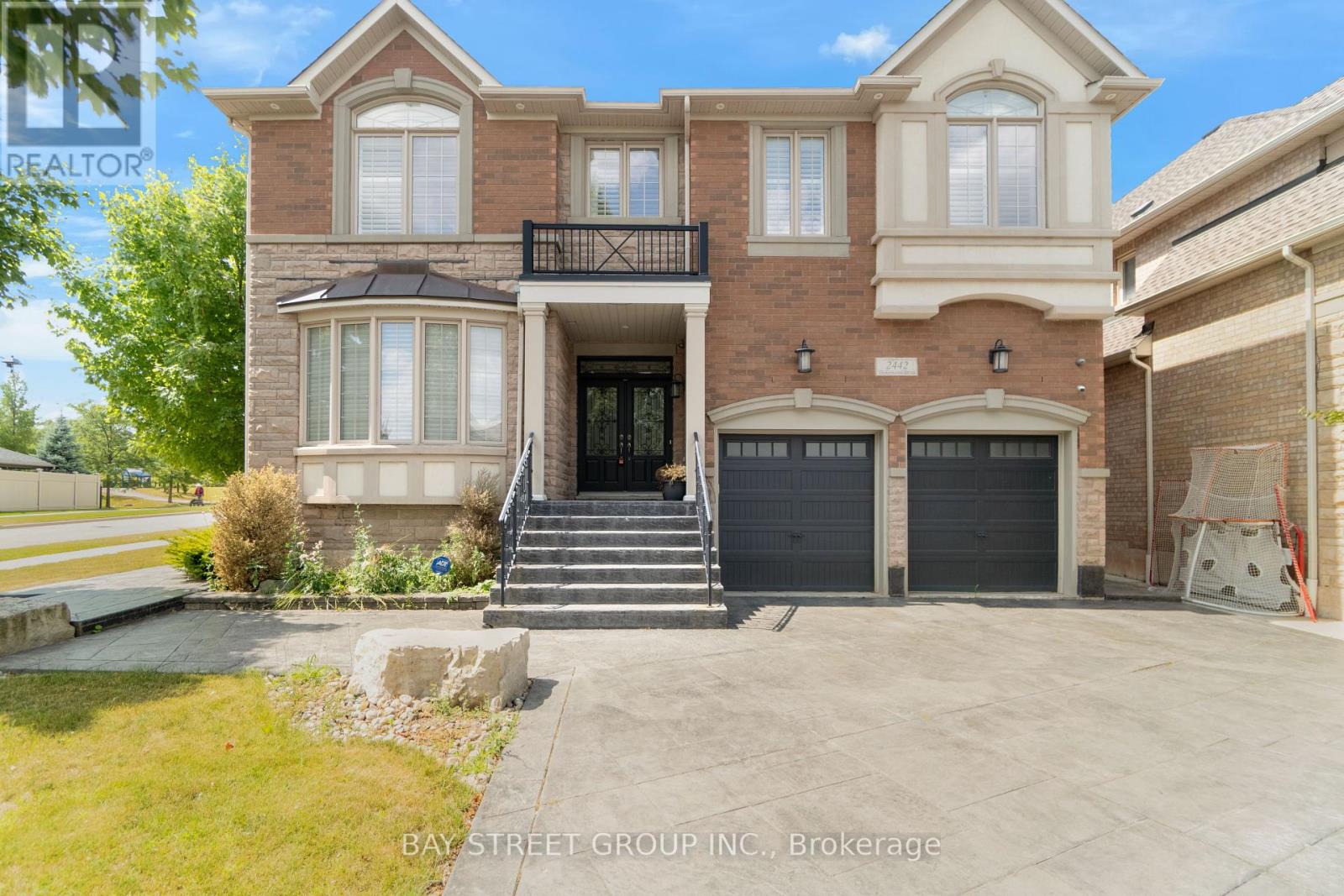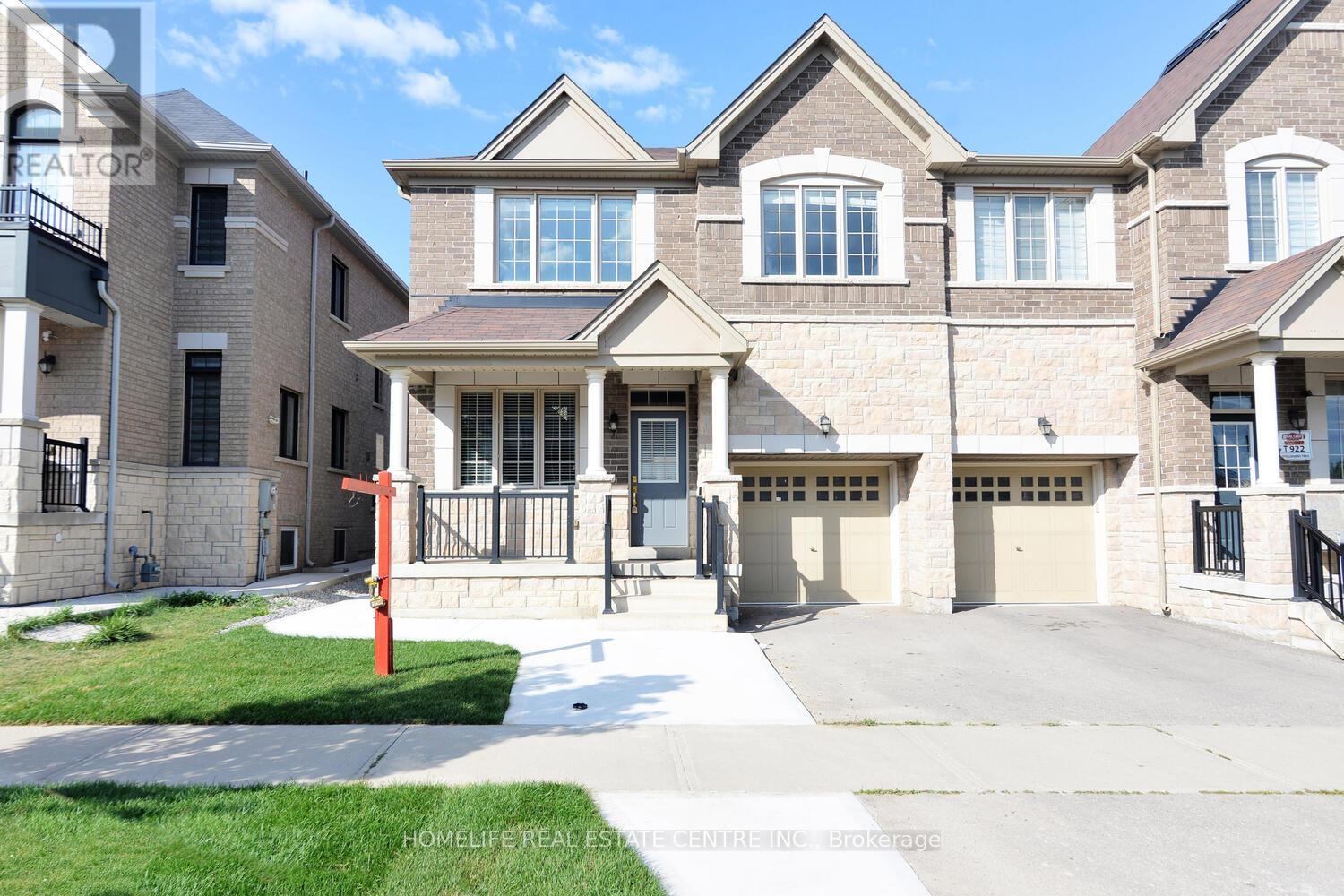84 Colbourne Crescent
Orangeville, Ontario
Beautiful family home that has been very well maintained and shows very well. Features lots of renovations, some newer windows, newer roof, all hardwood floors. Good size deck leads to fully fenced huge backyard, great for kids ,no homes behind. Open concept to finished basement with re room. Good size master bedroom with 5 pcs ensuite, separate shower and tub. Kitchen has been renovated , Driveway has been widened. Lots of upgrades, no disappointments. Listing agent is related to seller (bring disclosures) (id:60365)
114 Adventura Road
Brampton, Ontario
**BRAND NEW TOWNHOUSE*** 4 BDRMS +3 WSHRMS ,Double Door Entry , End Unit, .MAIN LEVEL HARDWOODFLOOR. Separate Entrance To Basement, Separate Laundry. Townhouse boasts 1900 sq ft of beautifully designed living space, perfect for families seeking comfort and functionality. Fully Upgraded Kitchen. Minutes to Hwy, Steps Away From School, Park, Fortinos, Walmart, Service Canada, Service Ontario And Much More...you'll find four generously sized bedrooms, each with its own closet, including a primary suite with a private ensuite bathroom for added convenience and privacy. Spacious Master Bedroom With 5 Pc Ensuite & Lots Of Upgrades ! With thoughtful design, generous space, and a flexible layout, this home is a perfect blend of style and comfort in a sought-after neighborhood. (id:60365)
525 Langholm Street N
Milton, Ontario
Stunning Detached 4 Bed, 3.5 Bath Premium lot Great location and neighbourhood of Coates Unique lease opportunity in Milton.backing on green belt Open Concept & Bright Foyer W/ Access to Garage Hardwood Floors, Hardwood stairs 9 Foot Ceilings. spacious Family Room with Fireplace sun-filled living & dining combined Modern eat-in kitchen with white cabinetry W/ Large Island, Stainless Steel Appliances The main floor offers a powder room and office space for added convenience. Upstairs master Bedroom With W/I Closet & 5 Pc Ensuite W/ Soaker Tub And W/I Closet. and three generous size bedrooms and two full 4-piece washrooms This home is within walking distance to many amenities like Parks, Schools, Grocery stores, walk- in clinics. (id:60365)
9 Porter Drive
Orangeville, Ontario
Welcome to 9 Porter Drive, situated in one of Orangevilles most sought after neighbourhoods, this perfect family home awaits! Walk into this lovely property and be welcomed by tons of natural light, and a great sized entry way. As you walk through, you will find a spacious dining room combined with the living room, making this the perfect set up for family get togethers. The living room features a cozy gas fireplace, hardwood flooring and 9 foot ceilings. The kitchen - the heart of the home boasts granite countertops, lovely white cabinetry and stylish backsplash. You will also find the walk out to the yard which is spacious for your summer BBQs, and even room for a pool! Upstairs features 3 great sized bedrooms, with the primary bedroom featuring a spa like ensuite! Basement is unfinished with a rough-in and awaits your ideas! (id:60365)
2442 Taylorwood Drive
Oakville, Ontario
Exceptional executive home in sought-after Joshua Creek, offering over 4,180 sq.ft. of elegant living space above grade plus a fully finished basement. Features a gourmet kitchen with travertine floors, quartz countertops, premium S/S appliances, large centre island, and walk-out to a spacious covered stamped concrete patio. Main floor includes formal living & dining rooms, a private office with built-ins, hardwood floors, California shutters, and an open-concept family room with coffered ceiling, custom wall unit & gas fireplace. Upstairs boasts 5 spacious bedrooms and 4 full baths, including a luxurious primary suite with walk-in closet and spa-inspired 5-pc ensuite with heated floors, double vanities, soaker tub & glass shower. The finished basement offers a large rec/games room, gas fireplace, wet bar, 6th bedroom, full 3-pc bath, and ample storage. Private fenced yard with hot tub & garden shed. Located in one of Oakvilles top-rated school zones: Joshua Creek PS & Iroquois Ridge HS. Steps to parks, trails, community centre & minutes to shopping, dining, and major highways. (id:60365)
71 Villadowns Trail
Brampton, Ontario
***LEGAL BASEMENT***. Experience modern family living at its finest in this stunning, newly constructed 4-bedroom townhouse located in a thoughtfully designed master-planned community just minutes from Hwy 410 for easy commuting. Boasting 2,141 sq. ft. of bright, open living space, this home offers the perfect blend of comfort, functionality, and style.The main level features elegant hardwood flooring that extends through to the upper hallways, creating a warm and cohesive feel. The open-concept kitchen is a true center piece ideal for entertaining with plenty of counter space, modern cabinetry, and an effortless flow into the dining and living areas. Large windows throughout the home bring in an abundance of natural light, making every room feel airy and inviting.Upstairs, you'll find four generously sized bedrooms, including a luxurious primary suite complete with a spacious walk-in closet and a 5-piece en suite featuring a soaking tub, double vanity, and glass shower your own private retreat. Adding even more value to this incredible home is a brand-new, never-lived-in LEGAL 2-BEDROOM BASEMENT APARTMENT WITH IT'S OWN SEPARATE ENTRANCE, offering privacy and flexibility. Whether you're considering a rental opportunity, in-law suite, or private space for extended family, this basement unit is fully finished and ready for immediate use. Located within walking distance to one of four newly built schools in the neighbourhood and surrounded by future parks, shopping, and community amenities, this home offers unmatched convenience and long-term potential for families and investors alike. (id:60365)
26 - 1125 Leger Way
Milton, Ontario
Beautiful, Functional & Open Concept 3 Bedrooms 2.5 WR Mattamy Built Townhouse. Modern Kitchen With Island W/Breakfast Bar, Spacious Bright Living Room. Access To Garage From Main Level, Primary Bedroom With Walk-in Closet. Good Size, Well-lit Rooms. Energy Star Certified Home. Close to Hwy, Top-Rated Schools, Plaza, The Milton District Hospital, Parks, Trails & Go Station. (id:60365)
2368 Natasha Circle
Oakville, Ontario
How would you feel about living in a quiet, family-friendly neighborhood backing onto peaceful green space. Welcome to 2368 Natasha Circle in beautiful Bronte Creek, Oakville-a rare find, offering the perfect blend of comfort, style, and functionality.This home features hardwood floors, California shutters, and a bright, open-concept living space that flows effortlessly into the kitchen and breakfast area perfect for entertaining or relaxing with family. The upgraded kitchen boasts granite countertops and modern finishes, and walks out to a deck where you can BBQ and enjoy the views of the green space behind. Enjoy easy access to the garage, and appreciate the practical second-floor laundry with a laundry sink. The oversized primary bedroom offers a private ensuite, and the third bedroom stands out with a beautiful cathedral ceiling.The unfinished basement is full of potential, with an oversized window and an open layout that is already bright and usable. With quick access to the 407 and QEW, this is a commuters dream in a location that truly has it all. (id:60365)
53 William Duncan Road
Toronto, Ontario
Bright And Spacious Townhouse In High Demand Downsview Park Area, Walking Distance To Ttc And Only 15 Min To Downtown By Subway! Modern, Open Concept, Fabulous Layout. Granite Countertop, S/S Appliances, Giant Master Bedroom On Third Floor With 5Pc Bath. 2 Car Garage. Close To Shopping, Restaurants, Park, Hospital. (id:60365)
80 Lady Evelyn Crescent
Brampton, Ontario
Beautiful well maintained Townhouse with lot of Natural light. 3 bedrooms, 2.5 bathrooms and a single garage situated in the desirable Brampton area. Large windows, inside access from the garage and to the backyard. The main living room space is well designed with an open floor plan offering a seamless flow of functionality. The eat-in kitchen and a spacious living room leading to a deck. Upstairs is the spacious and bright primary bedroom retreat boasting a big window and ample space for storage with his and her closet and an ensuite 4 piece bath. Spacious laundry room on upper level with a sink and a big linen closet. Completing the upper level is the second & Third bedroom, a tasteful 3-piece bathroom. The lower level features a large unfinished walkout basement with plenty of space for storage and Great location near all amenities, Go Station, schools, great restaurants and shops, parks and easy access to highways. No Pets & Smokers. Please attach rental application, recent pay stubs, employment letter, credit check report, references (id:60365)
58 Lanark Circle
Brampton, Ontario
Welcome to 58 Lanark Circle, a beautifully renovated and freshly painted home in one of Brampton's most prestigious communities. This spacious property offers four generous 4 bedrooms plus a fully legal one-bedroom basement apartment with a separate entrance, making it perfect for extended family or rental income.With four modern washrooms and ample parking for three cars on the driveway plus one in the garage, convenience is at your doorstep. Laundry is on main level and lower level. Located just minutes from Mount Pleasant GO Station, this home is ideal for commuters. Families will love being steps away from Jean Augustine Secondary School and within walking distance to the scenic Andrew McCandless Park. This is a rare opportunity to own a stunning home in a highly sought-after neighbourhood. Don't miss out-schedule your viewing today! (id:60365)
1057 Lindsay Drive
Oakville, Ontario
Beautifully maintained 3 bedroom 3 bath townhouse in the popular area of Glen Abbey. This home has had recent upgraded flooring and kitchen appliances. There is a large eat-in kitchen with ample cupboards and workspace. The bedrooms are spacious and bright. Bonus recreation room on the lower level also offering access to the fenced backyard. Plenty of amenities nearby including grocery stores, banks, and restaurants. Lovely trails nearby and major highways easily accessible. Prefer no pets and non-smokers. (id:60365)













