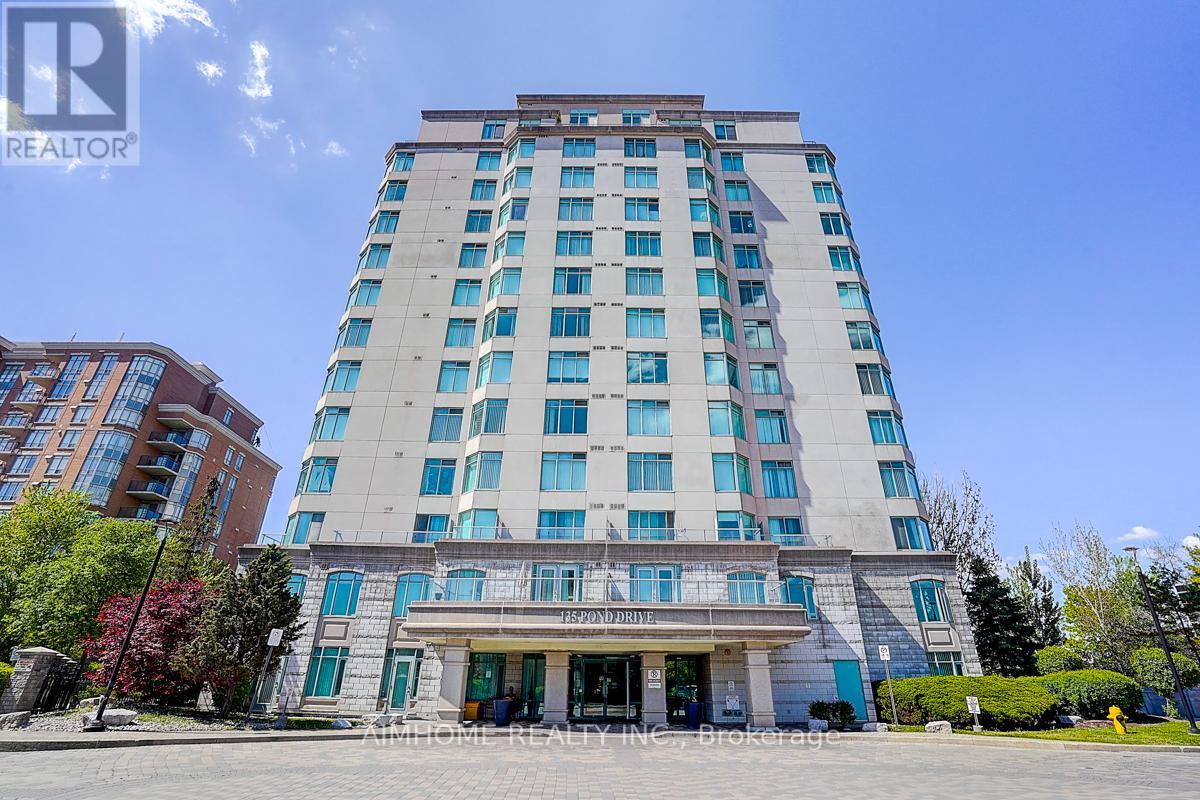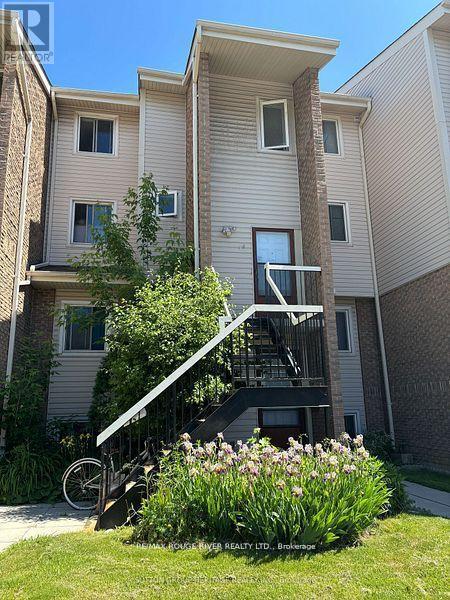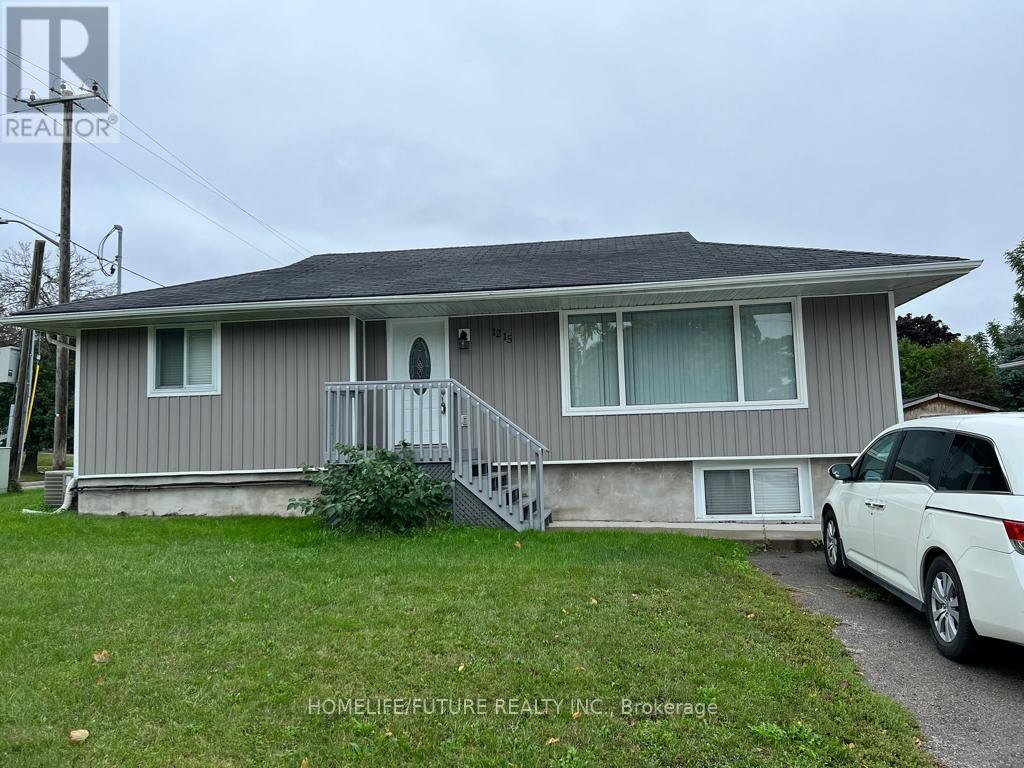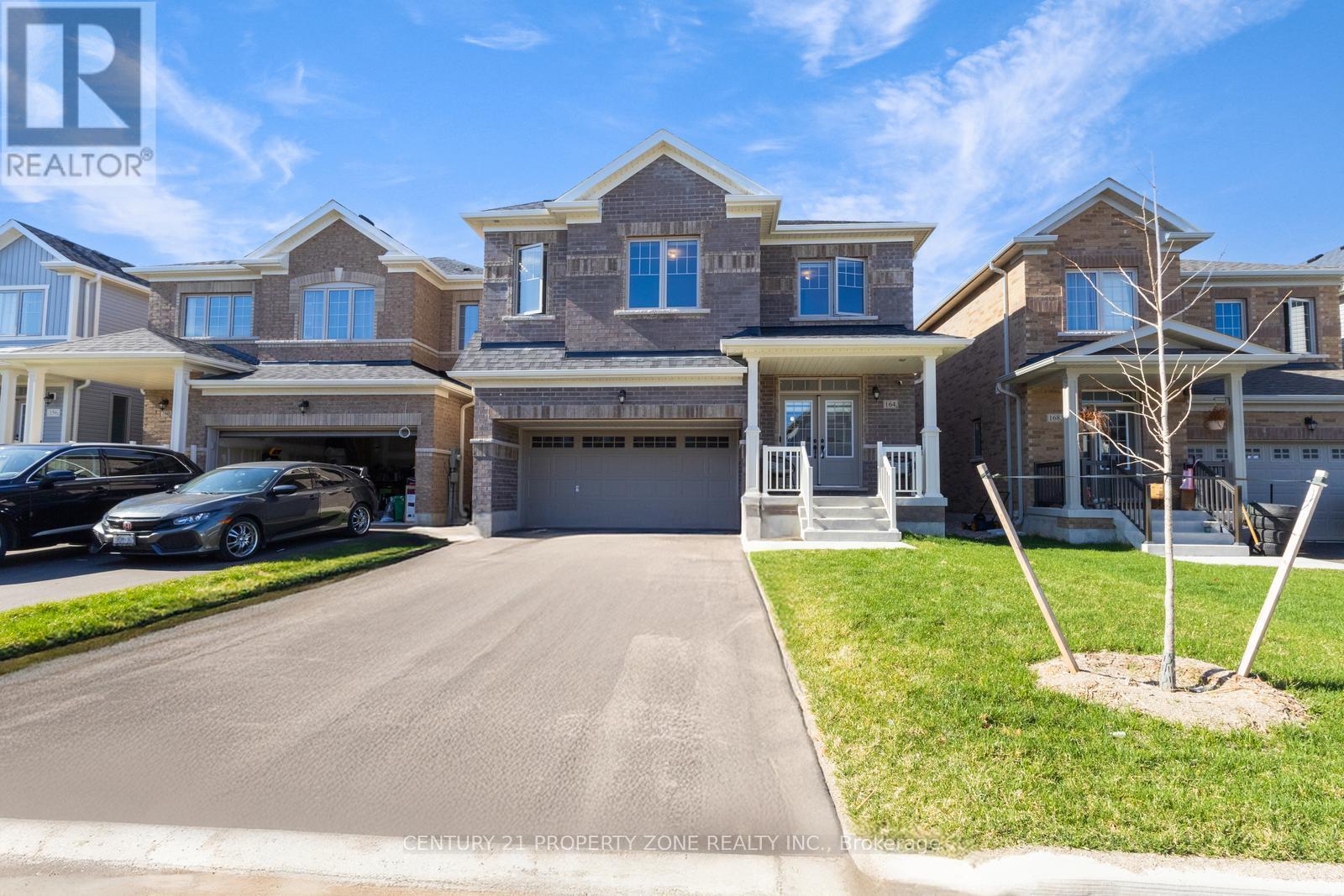2993 Innisfil Beach Road
Innisfil, Ontario
Calling on All Nature Enthusiasts Looking For Their Own Private & Tranquil Paradise on 19.17 Acres of Muskoka Like Grounds! Newly Designed Bungalow w/ 4672 SF Total ft All The Bells & Whistles You Can Think of - Interior & Exterior B/I Speakers w/ Russound System,Italian Porcelain Flrs,High Ceilings In Bsmt,A Theatre,An Indoor Pool,Lg Windows That Overlook The Beautiful Grounds & More! As You Step Through The Main Foyer, You're Greeted w/ An O/C Flr Plan That Hosts The Chef Inspired Kitchen Designed w/ A Lg Centre Island w/ Quartz Counters, LG S/S Appliances & An Abundance of Upper & Lower Cabinetry Space. Spacious Living Rm w/ Electric Fireplace. Primary Bdrm w/ Gorgeous 5pc Ensuite w/ Marble Shower Flrs & Multiple Closets! 1 More Bdrm on This Lvl w/ A Shared 3pc Bath. The Lower Lvl Fts 2 Bdrms+ A Shared 3pc Bath! For Those That Love To Entertain, This Lvl Was Designed For You! Oversize Kitchen w/ Centre Island O/L The Dining Rm w/ Flr to Ceiling Windows & W/O To Your Private Bckyrd! **EXTRAS** Fibreglass Pool & Jacuzzi w/ Red Cedar Sauna Equipped w/ Music+ High Speed Wifi Thru Out! Bckyrd Fts Many Walking Trails w/ Spring Water Creek, Patio w/ Bbq, Fire Pit & More! Seller Has City Approval To Build 3 More Homes on This Lot! (id:60365)
115 Darren Hill Trail
Markham, Ontario
Wow! Rare To Find Many Many Upgraded 6 parking large detached Home with premium & Ravine lot in Markham prestigious Greensborough community. Clear View with pond, So Bright and no occlusion at 3 sides of the property with professional Upper level New Magic windows. The main floor features 9-ft ceilings and hardwood flooring throughout on Main and 2nd floors. Both Family Room and Living Room have double side windows let them really bright. Large Breakfast Area with Expensive Magic Sliding Doors let you walk out to the beautiful garden with professional interlocking. Huge Primary Bedroom with Ensuite Brand New renovated master bathroom and custom built in closet Walk In large Closet. Double Master Bedrooms, 2 Ensuite Bedrooms and Open Concept office is suitable for big family. All Bedrooms have double large windows. The open-concept finished basement with a huge spacious recreation room, A lot of above ground windows, so nice fireplace, a wet bar, an additional bedroom, and a 3-piece washroom and so bid storage space, making it perfect for entertaining or extended family living. Short Walk To GO train station. Near top-rated schools, Plaza, restaurants, Community Centre and Parks. You will Not be Disappointed. Must see. (id:60365)
510 - 135 Pond Drive
Markham, Ontario
Welcome to this stunning and spacious two-bedroom corner unit, ideally situated in the highly sought-after Commerce Valley neighbourhood with TWO(2) PARKING SPACES and TWO(2) STORAGE LOCKERS! This condo suite features a functional split-bedroom layout and offers unobstructed southwest views that allow for an abundance of natural light throughout the day. Open Concept Kitchen with Stainless Steel Appliances. The generously sized primary bedroom includes a 4pc ensuite bathroom and a walk-in closet. Well Maintained Building with Low Condo Fees.Freshly Painted (2025). Conveniently located just steps from VIVA bus stations to Finch Subway Station. Close to major banks, a variety of restaurants, parks, and easy access to Highway 404 and 407. (id:60365)
104 Fred Jackman Avenue
Clarington, Ontario
Welcome to this beautiful 4-bedroom, 4-bath all-brick detached home in a warm and welcoming neighborhood. It has hardwood floors throughout, stylish iron picket railings, and smooth 9-foot ceilings that make the space feel open and bright. The kitchen is great for everyday living and entertaining, with a big island and breakfast bar. The main floor has a nice open layout with a cozy gas fireplace in the family room. Upstairs, the primary bedroom features a walk-in closet and a private 4-piece ensuite. Outside, you'll find the hot tub, spacious deck, and fully fenced backyard perfect for relaxing or hosting friends and family. The basement is unfinished, giving you lots of room to create whatever space you need. This home is move-in ready and has everything you need to settle in comfortably. (id:60365)
1604 - 3050 Ellesmere Road
Toronto, Ontario
Welcome To This 2 Bedrooms / 2 Baths Maple Place Condo Apartment Located In the Morningside And Ellesmere Area. Unit Has Spectacular Views. The Principal Room comes with Ensuite Washroom And W/I Closet. Quartz CounterTop Kitchen With Lots Of Cabinet Storage Space. Building Has 24Hrs Concierge, Indoor Swimming Pool And Other Amenities. Close To University Of Toronto (Scarborough Campus), Centennial College, And Hospital. Two Minutes To HWY 401. (id:60365)
9a - 1360 Glenanna Road
Pickering, Ontario
Bright and spacious 3-bedroom townhouse in a well-established, family-friendly community in central Pickering. This sun-filled home offers a functional layout with generous living areas, perfect for comfortable everyday living. Located just minutes from Pickering Town Centre, GO Station, schools, parks, restaurants, and all essential amenities. Enjoy easy access to Hwy 401 and public transit, making commuting simple and convenient. Set in a quiet, well-managed complex with low maintenance fees and great walkability ideal for first-time buyers, families, or investors. Offer Welcome any time! (id:60365)
Main - 1215 King Street E
Oshawa, Ontario
Located in a desirable family neighborhood in Oshawa, this home is close to schools, parks, shopping, public transit, and other amenities. The upper level offers an open-concept family and dining area with large windows, an eat-in kitchen with walk-out to the deck, 3 bedrooms, and a bathroom. Includes separate laundry, a fully fenced yard, a storage shed, and parking. Water is shared based on the number of occupants. All other utilities are separately metered. (id:60365)
605 - 238 Doris Avenue
Toronto, Ontario
Unbeatable North York Location Bright Southeast Corner Unit in Top School ZoneWelcome to this immaculately maintained southeast corner suite in one of North Yorks most desirable communities, located within the highly sought-after McKee Public School and Earl Haig Secondary School district.This sun-filled 2-bedroom, 2-bathroom unit features an efficient and spacious layout with over 1,000 sq. ft. of well-designed living space. Enjoy unobstructed panoramic views from every room through expansive picture windows that flood the home with natural light.The bright eat-in kitchen offers direct access to a private balcony, perfect for morning coffee or evening relaxation. 24-hour concierge/security, and a well-managed building with excellent amenities.Located just steps from subway stations, Loblaws, North York Central Library, parks, restaurants, shopping, and morethis is urban living at its most convenient.Perfect for young families or professionals seeking a vibrant community and access to top-ranked schools, including Earl Haig Secondary, Cummer Valley Middle School, and McKee Public School. (id:60365)
68b Tisdale Avenue
Toronto, Ontario
One-Year Beautiful And Stunning 4-Story Freehold Townhouse Located In The Most Desired Community Right At Eglinton And Victoria Park. Above Ground W/ Elegant & Spacious 4 Bedrooms Plus A Main Floor Bright Office (Can Be Used As A Bedroom) And 3 Bathrooms /Ample Windows & Sunlight, Plus Two Large Balconies. Lots Of Natural Light ~ Functional Layout. Open Concept, Modern Kitchen With Stainless Steel Appliances, Built-In Microwave, Quartz Countertops, Beautiful Oak Staircases, Laminate Flooring. Private Ground Floor Garage W/ Direct Access To Home. Easy Access To TTC Bus Route. Walking Distance To Eglinton Crosstown LRT And The Soon-To-Be Revitalized Golden Mile Shopping District. Close To No Frills, Walmart, Eglinton Square Mall, Costco, Restaurants, Coffee Shops, Cinema, Community Centre, Library, Bank, Parks, Hospital ,Schools, And So Much More. Maintained Very Well .Don't Miss Out! (id:60365)
A1 - 647 Vaughan Road
Toronto, Ontario
BRIGHT, SPACIOUS 1 bedroom Main Level Unit In Oakwood Village. The Open Concept Living Area Features Newly Renovated Kitchen, New Flooring And Bathroom Freshly Updated. Good-Size, Sunny Bedroom. Shared Access To Backyard And Shared Laundry. One Parking Spot and all utilities Included In Rent. (id:60365)
164 Limestone Lane
Shelburne, Ontario
Beautiful Detached Homes Built by Fieldgate Homes! 4 Bedrooms. Approximately 2635 square feetof luxury living. Double front door entry and Separate Entrance Leading to Basement, Upgradedhardwood flooring, 9' main floor ceiling, oak staircase & Wrought Iron Pickets, Gas fireplace,upgraded kitchen, Center Island and Pantry. New Kitchen aid Upgraded stainless steel kitchenappliances. , open concept floor plan, family sized kitchen combined with breakfast area.Sliding door access to backyard. Second floor Laundry. One of the Newest and best subdivisionsin Shelburne! Step away from Great Amenities Retail Stores, Coffee Shops, Shopping, LCBO andMore.... Hardwood flooring, oak staircase, chefs kitchen. Few years Tarion Warranty included.Don't miss this one!Extras: New Kitchen Aid stainless steel fridge, stove, dishwasher. Front loading whirlpoolwasher and dryer. Taxes have not been assessed yet. (id:60365)
84 Forsyth Street
Marmora And Lake, Ontario
A Rarely Available Gorgeous, Tastefully Updated Bright a beautifully designed 3-bedroom Must See- Affordable Family Home In The Village Of Marmora. Charming Older 3 Bedroom Home, Centre Hall Plan, Nice Formal Living Rm, Cozy Family Rm Features Cathedral Ceilings, Gas Fireplace, WalkOut To Deck For Bbq, Overlooking Private Backyard. Great For Kids. Main Flr Laundry. Gas Furnace. 1.5 Baths. Detached Garage. Great Location, Walking Distance To Shopping & Schools. Value Packed! (id:60365)













