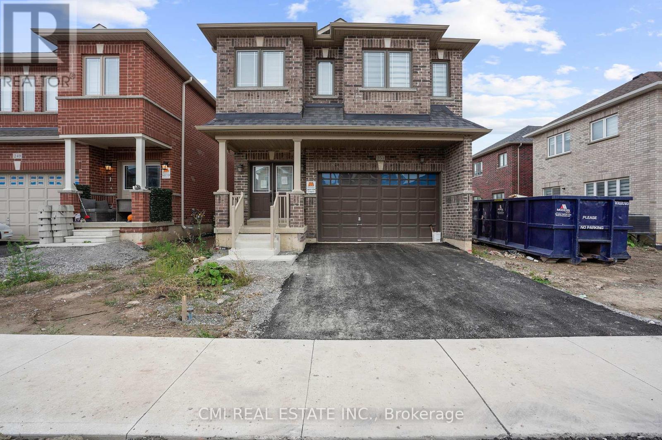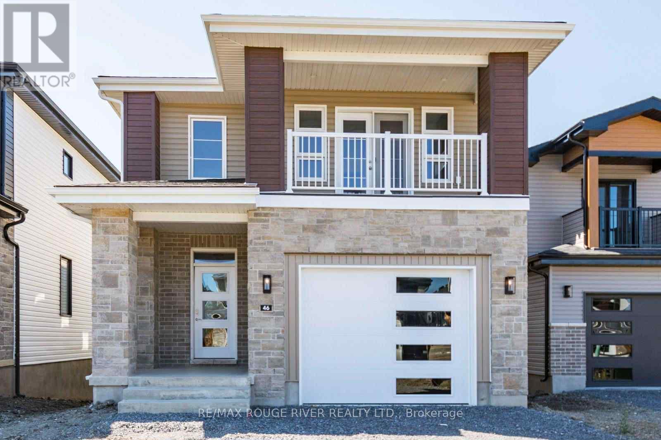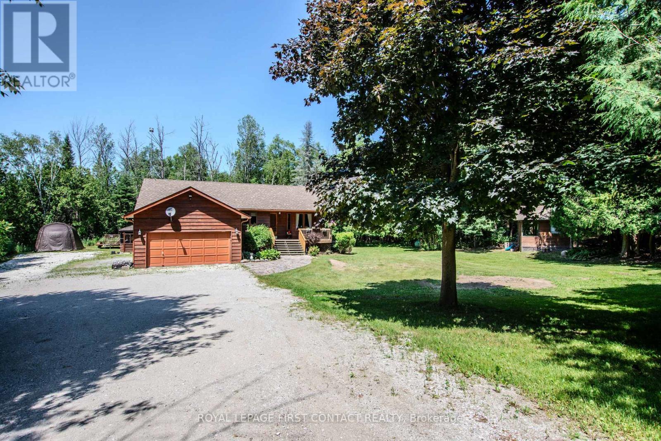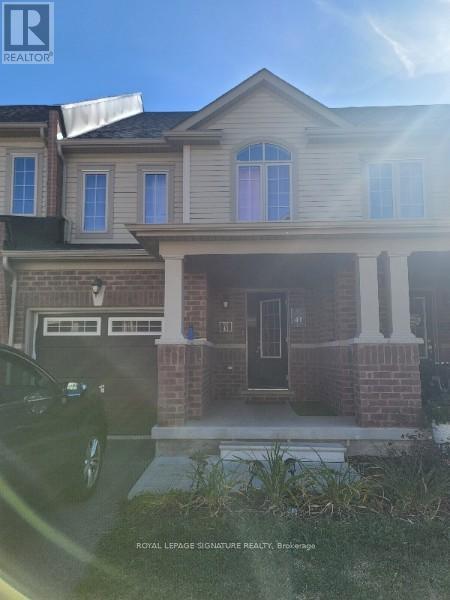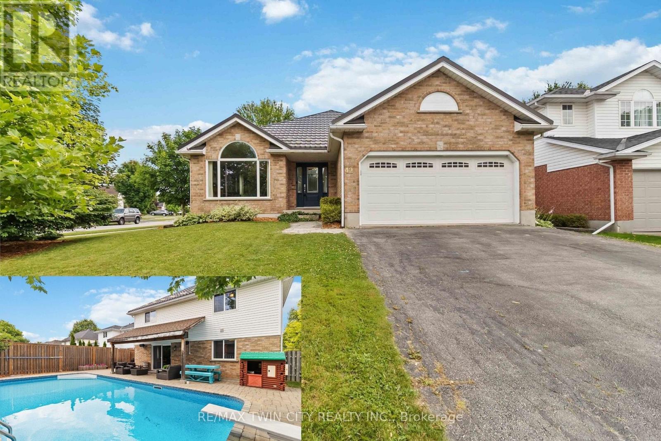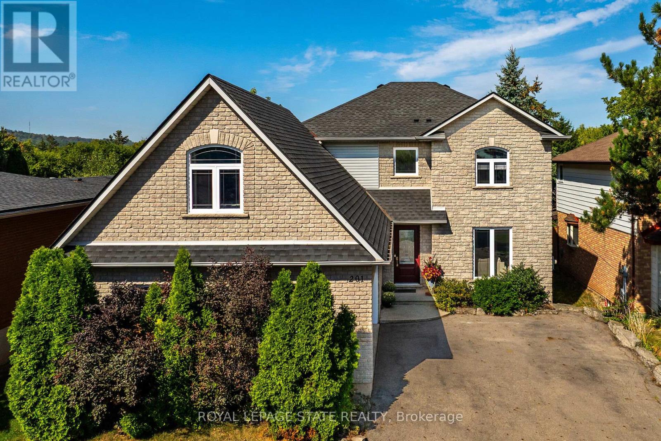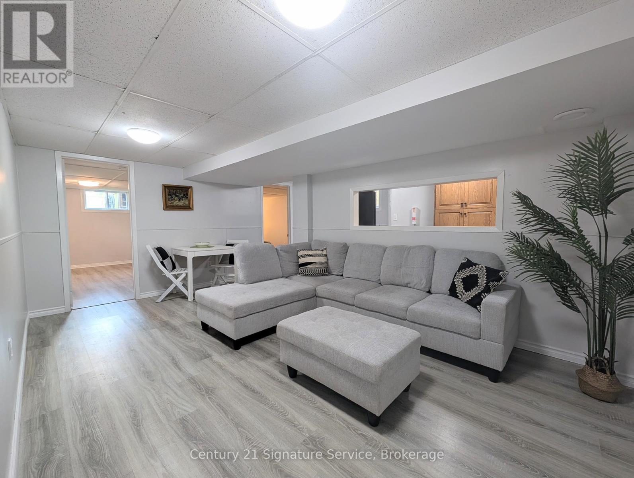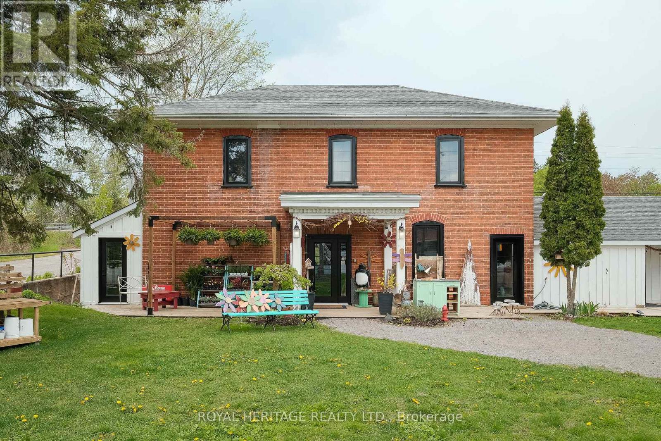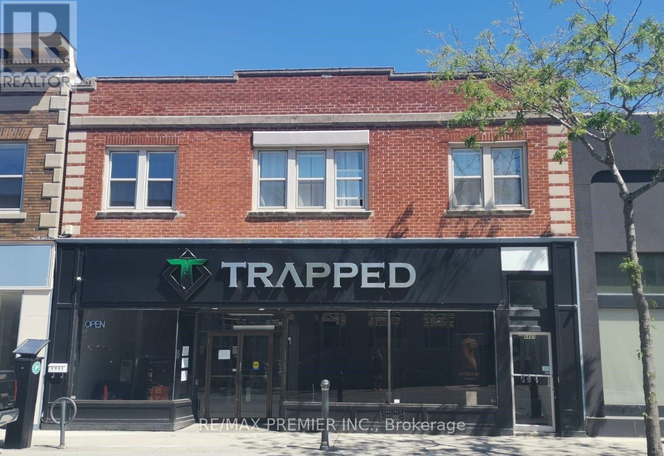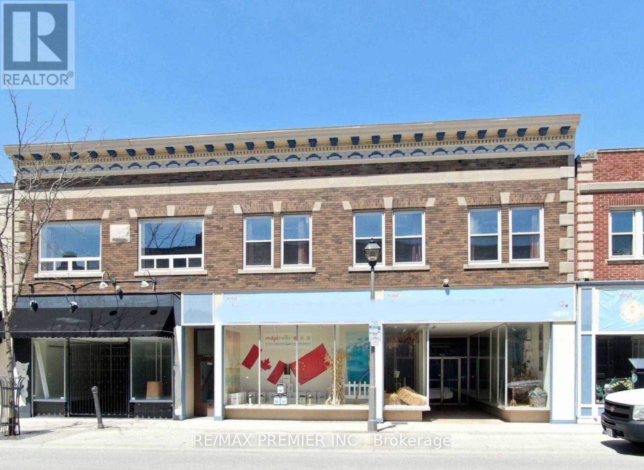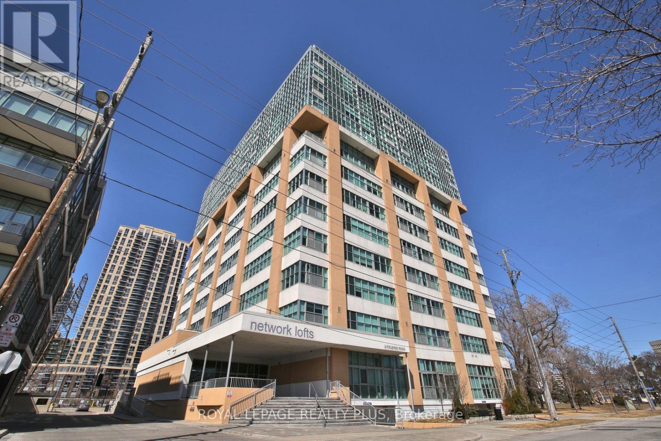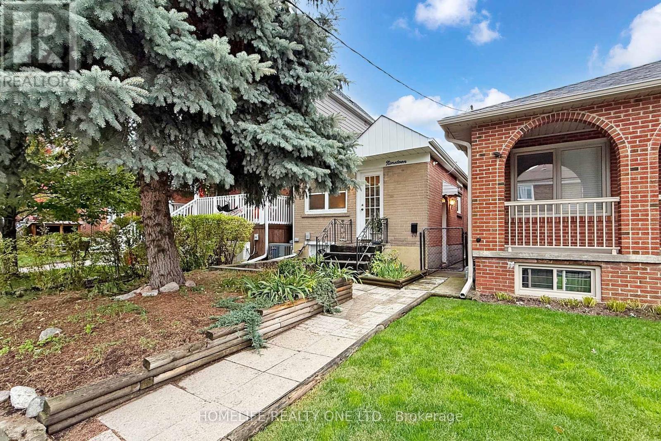251 Palace Street
Thorold, Ontario
The Thorold Dream: Space, Style, and Location! Welcome home to over 2,500 sq ft of meticulously maintained family luxury in highly-sought-after Downtown Thorold. This impressive 4-bed, 4-bath detached residence offers an unbeatable layout for modern living. Entertain with ease in the bright, open-concept main floor featuring a seamless flow from the spacious family room to the chef-ready kitchen. Upstairs, escape to your expansive Primary Suite retreat with a huge walk-in closet and spa-like 5-piece ensuite. With three more generous bedrooms (including a Jack & Jill and an additional ensuite!), everyone has their space. The beautiful, private backyard is summer-ready. Located just minutes from Niagara Falls, excellent schools, parks, and major highways. This is prime Thorold living. Don't miss this opportunity! (id:60365)
46 Erie Court
Loyalist, Ontario
Stunning Detached Home In The Heart Of Amherstview! Spacious Open-concept Layout With Laminate Floors Throughout And Large Windows That Fill The Space With Natural Light. Modern Kitchen With Quartz Countertops And Plenty Of Pot Lights. Upstairs Features 4 Spacious Bedrooms , The Primary Bedroom Offers A 4-pc Ensuite And Walk-in Closet, While The Other 3 Bedrooms Each Include A Closet And Window. Walk-out Basement Located On A Quiet Cul-de-sac In Lakeside Ponds. Conveniently Close To Schools, Parks, And Major Highways. (id:60365)
5144 25th Side Road
Essa, Ontario
Private Setting -1.07A acre. Beautifully maintained 3-bedroom, 3-bathroom home ideally situated just minutes from Barrie and Angus. Enjoy peaceful surroundings with easy access to amenities, golf, and the Tiffin Conservation Area. Main Features: Open-concept main floor with abundant natural light (please see floor plans)Hardwood flooring. Walkout to large deck overlooking serene conservation views. Covered hot tub perfect for year-round relaxation. Primary Suite: Hardwood flooring, 4-piece ensuite bath, Walk-in closet, Direct deck access overlooking rear yard and trees. Lower Level: Garage access to bright, finished family room. Large windows and cozy wood stove. Full lower 3-piece bath-Ideal for guest suite or in-law setup, home office, or games room. Laundry area with stainless steel sink. Additional Highlights: Central air conditioning, Central vacuum system, Water treatment system. Insulated & drywalled double garage/workshop. Ample parking for multiple vehicles. Garden shed for tools and landscaping storage. Coverall building with recently replaced cover perfect for large-item or seasonal storage. This property offers the perfect combination of privacy and functionality . (id:60365)
41 - 755 Linden Drive
Cambridge, Ontario
Welcome to 755 Linden Drive Unit #41 a bright and spacious 3-bedroom, 2.5-bath townhouse in Cambridges family-friendly Preston Heights community. Enjoy a modern open-concept main floor filled with natural light from large windows and a walk-out balcony, perfect for morning coffee. The kitchen offers ample counter space and stainless steel appliances, ideal for cooking and entertaining. Upstairs, the primary suite features its own 3-piece ensuite and walk-in closet, while two additional bedrooms and another full bathroom complete the level. A convenient laundry area and extra storage are found on the lower level (basement details to be updated), and an attached garage plus private driveway provide parking for two vehicles. Nestled in a quiet area with unbeatable access to amenities, this home is minutes from Hwy 401,top schools, Conestoga College, Costco and shopping, as well as parks and scenic trails along the Grand River. Tenants moving out at the moment, new pictures coming soon. (id:60365)
42 Sandpiper Drive
Guelph, Ontario
Welcome to the family-friendly & highly desirable Kortright Hills neighbourhood! This spacious 4-level backsplit offers 4 bedrooms above grade & has been thoughtfully updated throughout. The fully renovated (2019) eat-in kitchen is a true highlight, featuring granite countertops, a marble backsplash, & a stunning locally sourced red maple live-edge table. Designed with functionality in mind, it also includes a pull-out lazy Susan, a second sink, extra storage, under-cabinet lighting, flooring and brand-new appliances, including an induction stove. The kitchen overlooks the family room, accented by new railings & stairs, and provides direct access to the backyard. A separate dining/living area with a cozy gas fireplace offers plenty of room for family gatherings and fills the main floor with natural light. Upstairs, you'll find a spacious primary bedroom complete with its own 4-pc ensuite, plus two additional bedrooms & another 4-piece bathroom. The ground level features a bright family room with a walkout to the covered back patio, a fourth bedroom, a beautifully updated 2-piece bath, and a convenient laundry room. The finished basement extends your living space with a warm and inviting rec room featuring built-in cabinetry and a gas fireplace the perfect spot to unwind. A soundproofed room on this level is ideal for a musician or hobbyist, with extra storage areas to keep everything organized. Outside, the private backyard is ready for summer fun with an inground pool installed 2013, now with a brand-new heater (2024). The covered patio (2014) provides welcome shade while you watch family and friends enjoy the pool. Additional upgrades include an insulated heated (2021) garage, a durable metal roof by Superior Steel Roofing, a new furnace and A/C (2020), new Brookstone windows and doors throughout most of the home (2023), and updated skylights (2011). This wonderful home sits on a quiet street with great neighbours & is truly one you'll want to see for yourself. (id:60365)
201 Jones Road
Hamilton, Ontario
Welcome to 201 Jones Road an executive family home that perfectly blends style, function, and lifestyle. This beautifully updated 3+2 bedroom, 3.5 bathroom residence offers almost 3000sq. ft+ of finished living space. The main floor is designed for both entertaining and family living, featuring a separate living room, dining room, and a spacious family room complete with a gas fireplace and custom built-in shelving. The updated kitchen is open-concept and a great central feature of the home. Upstairs, youll find three generous bedrooms, each with walk-in closets, including a luxurious primary retreat with a private 4-piece ensuite. The fully finished lower level provides two additional bedrooms and plenty of flexible living space for guests, a home office, or recreation. Step outside to your own private oasis a saltwater in-ground pool, hot tub, and gazebo, perfect for summer relaxation and entertaining. Ideally located near excellent schools, escarpment trails, wine country, and offering quick QEW access for commuters. This is the perfect place to call home move-in ready, family-focused, and built for making memories. Book your private viewing today! (id:60365)
Lower Level - 71 Commercial Street
Welland, Ontario
Welcome to this fully self-contained lower level unit, refreshed in 2023. Located in a desirable South Welland area it offers 2 separate bedrooms, a galley kitchen with full fridge, stove with range hood, and an all in one washer/dryer. This Welland home features new Furnace, A/C, and on demand water heater along with having its own separate entrance. This home backs onto green space with no rear neighbours. Close to the Welland Canal, groceries, gyms, pharmacy, etc.. The best part, utilities are included in the rent! Come have a look for yourself! (id:60365)
2102 Nathaway Drive
Selwyn, Ontario
Commercial Space available for rent in Bridgenorth! Incredible highway 28 visibility with major traffic year round. This commercial opportunity comes with 783 square feet of renovated space that still holds its vintage environmental charm. Parking is plentiful and the bonus here is that the utilities are included in the rent. Presently vacant so showings are a breeze. (id:60365)
4497 Queen Street
Niagara Falls, Ontario
Great Location, two levels with a total of 6800 sq ft, 4400 Sqft Commercial and 2400 sq ft residential Building located In Downtown Core Of Niagara Falls with a full basement. commercial spaces AAA Tenant, and long term lease. Second Floor Has Three fully renovated and fully furnished, 2 One Bedroom Apartments, one unit two bedrooms. ready for short term rental (Airbnb or long term rental) steps away from newly opened Niagara University. Near The City Hall, and train station, High Foot Traffic Area. High Cap Rate (over 7%), Zoning CB Central Business locations. Fully renovated, it can be purchased with 4507 Queen st. (id:60365)
4507 Queen Street
Niagara Falls, Ontario
Great Location 4507-4511-4515 Queen St. Side By Side In Downtown Niagara Falls, Building In Two Levels With A Total Area of 11,200 Sq Ft! 5600 Sq Ft Commercial And 3800 sq ft Residential Building Located In Downtown Core Of Niagara Falls With Full Basement. Commercial Spaces, One commercial Unit Leased And One Is Vacant. The Second Floor Has 5 Fully Renovated Apartments and two units at the rear of the property, And Is Fully Furnished, 5 Units, One Bedroom Apartments, One Unit Two Bedrooms, and one bachelor, Ready For Short-Term Rental (Airbnb Or Long-Term Rental) Steps Away From Newly Opened Niagara University. Near The City Hall, Train Station, High Foot Traffic Area. More Than 9% Cap Rate projection. Zoning CB Central Business Locations. It can be purchased with property 4497 queen st. (id:60365)
1016 - 2 Fieldway Road
Toronto, Ontario
Network Lofts - Fabulous Location Across From Islington Subway. True Hard Loft Experience! Steps To The Kingsway Shops & Restaurants. This Bright And Sunny Unit Features 10.5 Ft Ceilings, Floor To Ceiling Windows, Polished Concrete Floors, And Exposed Duct Work! Enjoy The Juliette Balcony, Granite Countertops, And Stainless Steel Appliances. Parking And Locker Included! Amenities Include: Roof Top Deck & BBQ, 24Hr Concierge, Whirlpool Spa, Gym, Sauna, Guest Suite And Party Room. Perfect For A Single Professional Or A Couple. Lots Of Closet Space! (id:60365)
19 Morland Road
Toronto, Ontario
Step Into Homeownership With This 2+1 Bedroom Detached Bungalow In Upper Bloor West Village. Enjoy Low-Maintenance Living, Privacy, And All The Advantages Of Detached Homeownership In One Of Toronto's Most Sought-After West-End Neighbourhoods. Inside, The Bright, Functional Layout Maximizes Every Square Foot, Creating Warm And Inviting Spaces. The Kitchen's Built-In Eating Counter Provides The Perfect Spot To Cook, Dine, And Connect. The Primary Bedroom Overlooks A Private South-Facing Backyard With A Deck And Landscaped Greenery, Ideal For Morning Coffee, Summer Gatherings, Or Relaxed Evenings Outdoors. A Separate-Entrance Basement Adds Valuable Flexibility With An Additional Bedroom And Four-Piece Ensuite, Perfect For Guests, A Home Office, Or An In-Law Suite. Set On A Quiet, Tree-Lined Street, This Home Is Part Of A Family-Oriented Neighbourhood Celebrated For Its Friendly Community And Excellent Schools. Parks, Libraries, And Conveniences Are Close By, While The Shops, Restaurants, And Cafés Of St. Clair West And The Junction Are Just A Short Stroll Away. Transit Is Nearby, Making Commuting Effortless. Unlike A Condo, This Detached Home Offers Privacy And Freedom To Enjoy Your Land With The Potential To Renovate Or Expand. Move-In Ready And Filled With Possibility, It Offers The Perfect Balance Of City Living And Neighbourhood Charm. Don't Miss Your Chance To Own A Detached Home In A Prime West-End Location That Continues To Grow In Value And Demand. (id:60365)

