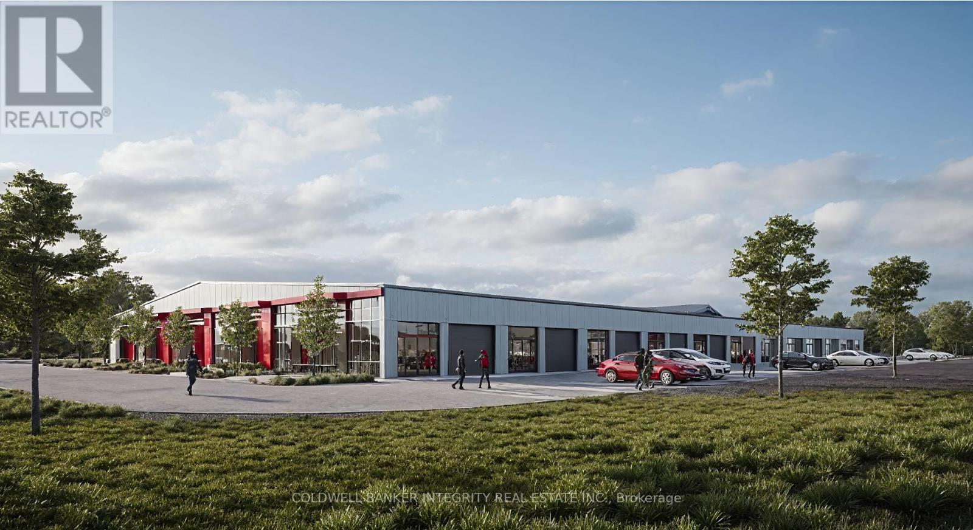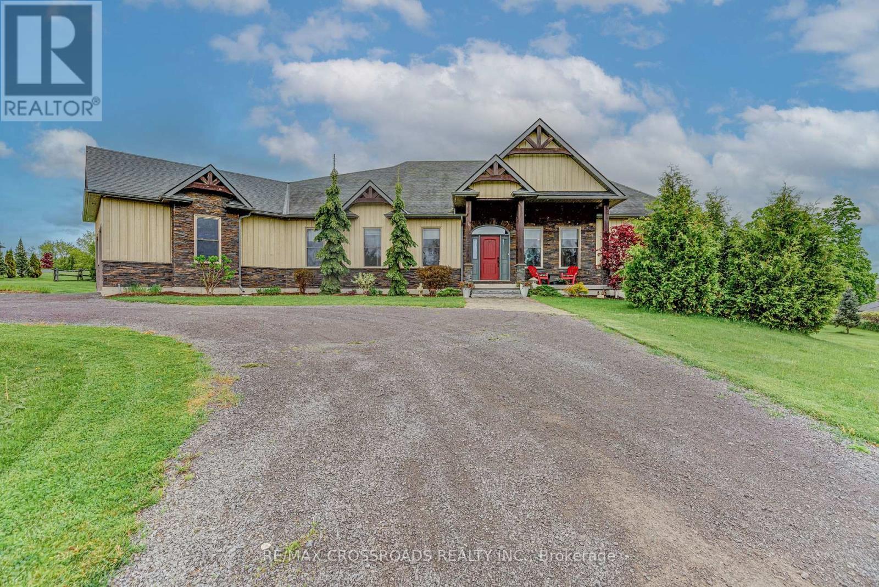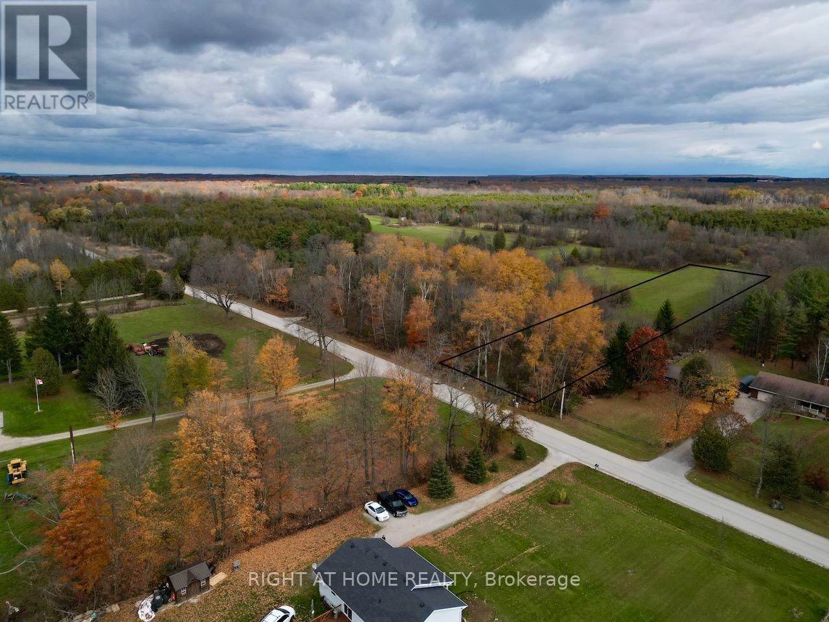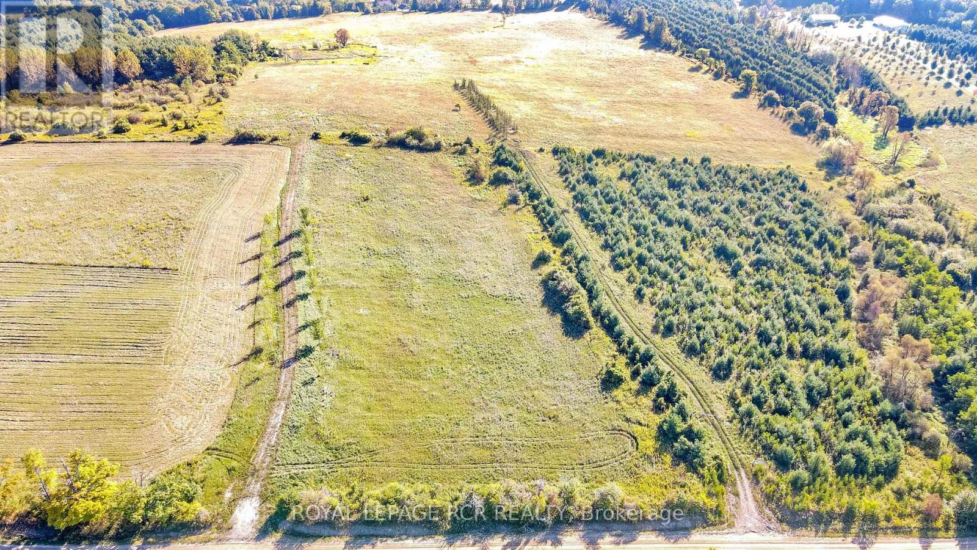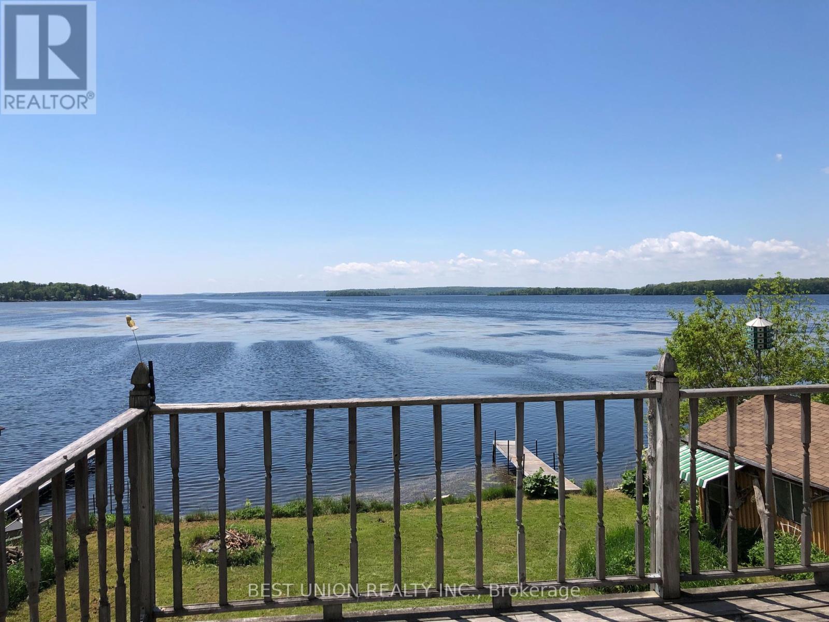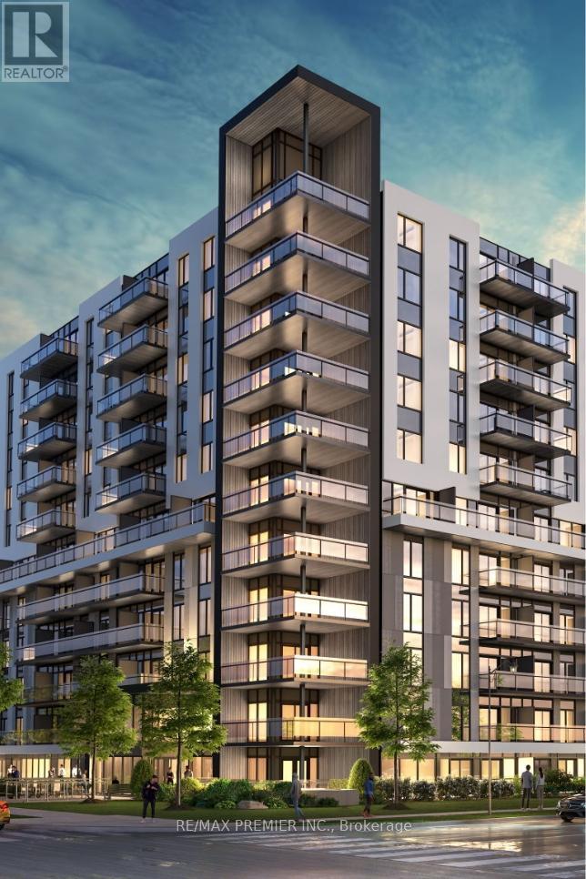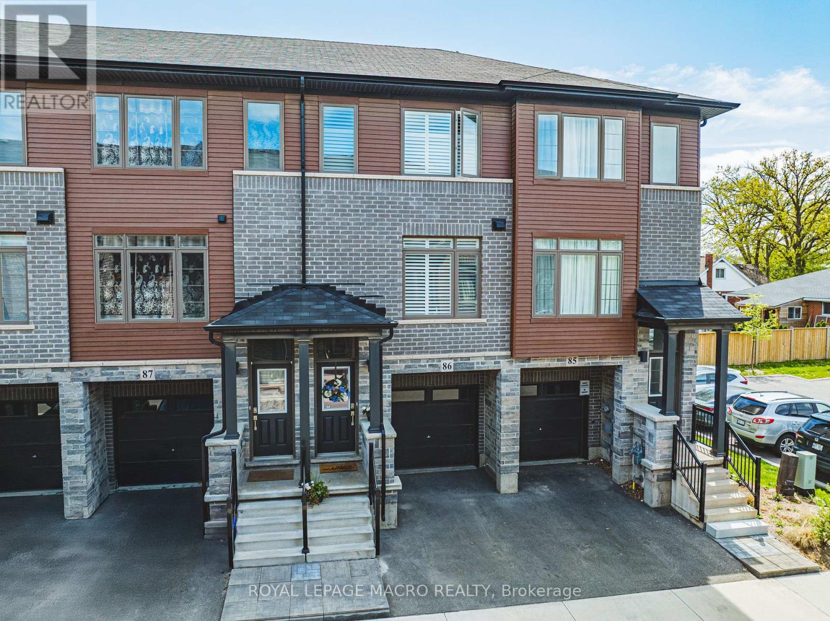Unit 1 - 595 1st Street
Hanover, Ontario
Modern 1,657 sq ft industrial unit available in Hanovers established flex industrial plaza. Zoned M1, this space is ideal for a variety of uses including light manufacturing, trades, retail, service businesses, wholesale, or even a fitness facility. The unit offers 14' to 19' clear height, steel frame construction, a durable concrete floor, and 600V, 3-phase electrical service (60 amps). It includes a private 8' x 10' overhead roll-up door and shared access to a 12' x 14' dock-level loading door perfect for streamlined shipping and receiving. An individual rooftop HVAC unit ensures year-round climate control and energy efficiency. The site features a large yard built to accommodate 73-ft trucks and includes 71 shared parking spaces for staff and customers. Located on 1st Street, a key corridor in Hanovers industrial area, the property offers excellent connectivity to Grey Roads #4 and #10, Highway 109, and quick access to the GTA, Owen Sound, and Kitchener. Hanover is part of Ontario's Grey-Bruce region, known for its affordable operating costs, reliable infrastructure, and skilled workforce. The town continues to grow as a hub for manufacturing, construction, automotive, and green energy sectors. This is an ideal location for growing businesses looking to serve both local and regional markets from a modern, flexible space in a business-friendly environment. Taxes and condo fees not yet assessed. Other unit sizes and configurations also available. The property is currently undergoing the condominium registration process, allowing for individual unit ownership within a professionally managed industrial complex. Exterior paving and landscaping are scheduled for completion by the end of June, providing a finished and polished appearance to the site. (id:60365)
136 10th Street East Street
Owen Sound, Ontario
An exciting opportunity to own and operate Feugo Pizza, a well-established, locally loved pizza shop located in a high-traffic area. This fully operational business offers dine-in, takeout, and delivery options, catering to a loyal customer base and strong online presence with excellent reviews.????? Business Highlights: Fully Equipped Kitchen with top-of-the-line pizza oven, prep stations, walk-in cooler & more Consistent Weekly Sales and healthy margins financials available upon request Located in a busy commercial plaza Attractive lease terms with renewal options available Turnkey operation ideal for owner-operators or investors Training available to ensure a smooth transition (id:60365)
37 Mackenzie Street
Southgate, Ontario
Welcome to 37 Mackenzie, a beautifully designed 1,616 sq. ft. two-year-old freehold end-unit townhouse. Just like a semi! that offers the perfect blend of style and functionality. Located near downtown in the Dundalk. This home boasts an open-concept layout with a chefs kitchen overlooking the living area, making it ideal for entertaining. Enjoy the 9-foot ceilings on the main floor, enhancing the sense of space and light. The second floor features 3 spacious bedrooms and a convenient laundry room, making daily routines effortless. With 3 total washrooms, including a primary ensuite, this home is designed for modern comfort. The 98-foot deep lot provides a fantastic backyard perfect for summer BBQs and outdoor fun. The unfinished basement is a blank canvas ready for your personal touch. Close to schools, parks, Hwy 10, grocery stores, and all amenities, this move-in-ready home includes stainless steel appliances (fridge, stove, and dishwasher), washer, dryer, all electric light fixtures, zebra blinds, central A/C, and furnace. Don't miss out on this incredible opportunity...schedule your showing today! (id:60365)
89 Gentlebreeze Drive
Belleville, Ontario
Now's your opportunity to own this exceptional sprawling custom-built bungalow with approx. 3600 sq ft of living space in the coveted Hearthstone Ridge Estates, just 10 minutes to the 401! This stunning home offers 3+1 spacious bdrms & blends luxury, comfort, & country charm in every detail. Upon arrival, you'll be charmed by the striking combination of stone and board-and-batten exterior that complements the rolling countryside along with the professionally designed landscaping & meticulous gardens that surround the home making it the crown jewel of the neighbourhood. Step inside and experience the bright and airy open concept layout. The living room with its soaring cathedral ceilings adorned with wood beams & gas fireplace set the tone for elegant rustic living. The ultimate chefs kitchen is a showstopper, featuring rich wood cabinetry, gleaming granite countertops, premium s/s appliances including a Thermador gas range & dishwasher, & a generous island perfect for entertaining. French doors & large windows throughout invite the outdoors in, offering views of the gardens from every room. The large primary suite is your private retreat with a cozy reading nook overlooking the garden, direct patio access, & a luxurious ensuite w/ quartz countertops, heated floors, & a spacious walk-in multi-jet shower. A huge w/i closet with custom cabinetry add to the suites appeal. On the opposite wing of the home, you'll find two additional well-sized bdrms & a stylish main bath. The fully finished basement expands your living space with a 4th bdrm, full bath, & ultimate man cave complete with billiards, darts, an acoustically treated home theatre area, & plenty of space for an office, gym, & playroom. Storage is plentiful. The private backyard oasis features a covered stone patio, hi-fi audio, gas BBQ, & a large firepit perfect for year-round relaxation or entertaining. If you're seeking peaceful, upscale country living with city convenience, this Hearthstone Ridge gem is it. (id:60365)
5823 Eighth Line
Erin, Ontario
Craving Space and Style? This stunning and sophisticated custom-built home sits gracefully on a private, enchanting 2-acre lot, offering commanding curb appeal and a fluid, functional floorplan. Welcome guests in the sun-drenched, two-story foyer, accented by two skylights that flood the space with natural light. The modernized kitchen (2010) is a chefs delight, featuring granite countertops, abundant cabinetry, built-in appliances with an induction cooktop, and a Butlers pantry for added convenience. Enjoy year-round comfort in the heated sunroom, or soak in warm summer nights in the screened solarium overlooking a tranquil pond ideal for birdwatching, spotting deer, or winter skating parties when it freezes over! The formal living room, with a charming Petite Godin cast iron wood stove, and the formal dining room offer elegant entertaining spaces. The large family room, adorned with a reclaimed brick accent wall and wood stove insert, is perfect for cozy evenings .Upstairs, discover 3 bedrooms, plus a flexible home office/den (4th bedroom or nursery), and a rustic loft with pine floors, wet bar, wood stove is ideal as a gym, studio, or private guest suite. Retreat to the primary ensuite sanctuary, featuring a soaker tub, glass shower, double sinks, bidet, heated floors, and a heated towel rack for spa-like comfort. Additional features: Approx. 1,500 sq. ft of high-ceiling framed lower level ready for finishing, 2 garden sheds, half an acre enrolled in CLTIP for reduced property taxes, electric closed-loop geothermal heating/cooling system (2011). updated shingles & skylights (2019), German windows (~2014). Quiet, paved road across from Barbour Field (baseball & soccer fields). less than an hour to GTA Experience the sweet reward of nature by making your own maple syrup right on your property, turning early spring days into a family tradition of tapping, collecting, and boiling sap into golden syrup. (id:60365)
397641 10 Concession
Meaford, Ontario
This prime 2.5-acre building lot, located on paved year-round access and just minutes from the vibrant town of Owen Sound, offers a unique opportunity to build your dream home or retreat. The property features wooded frontage to ensure privacy and seclusion. Nature enthusiasts will love the proximity to the Bruce Trail and Inglis Falls, both just a short distance away, offering endless opportunities for hiking and outdoor exploration. Despite its peaceful setting, this lot is only a 5-minute drive from a major hospital and Georgian College, providing easy access to essential amenities. With a gentle rise to a lovely building site, it's zoned for residential use and offers flexible possibilities for construction with electricity and utilities available at the lot line. Situated near Georgian Bay and surrounded by trails, parks, and conservation areas, this property is perfect for those seeking a tranquil lifestyle close to nature, without sacrificing convenience. Don't miss this rare opportunity to create your perfect home in an ideal location. NOTE: If using Google or Apple map for direction, please use 397648 Concession Rd 10, Owen Sound, ON N4K 5N8 (id:60365)
877281 5th Line E
Mulmur, Ontario
Views for miles! Take your coffee and watch the sun rise over the rolling hills and maple forests in the distance. You will not believe that this is the countryside only 1 hour from the GTA. Tree-lined driveway to the highest point of the lot provides access to the perfect building location. You will not be disappointed, please come and see for yourself. **EXTRAS** Perfect place to build your dream home. Close to paved road but in a quiet location. Minutes to Mansfield Ski Club, Mansfield Outdoor Centre for mountain biking and cross country skiing and an easy drive to Mad River Golf and Devil's Glen (id:60365)
6274 Shearer Point Road
Alnwick/haldimand, Ontario
An extraordinary lifestyle awaits you at this captivating four season lakefront home. Located on the southshore of Rice Lake. 73 feet wide lake view facing west, enjoy the most spectacular sunsets and the beauty of the lake everyday from your living room, large deck and own private dock ! Year round municipal roadwith municipal snow removal, garbage and mailing service, also school bus service. 2002 custom-builtbright bungalow, well maintained, 1200 square feet main floor with oversized living room and kitchenfacing the lake, 2 bedrooms and 2 bathrooms on main floor. Vault ceiling and two skylight windows, tons ofnatural light. 1100 square feet concrete poured basement has a walkout to your backyard. Full size garage+ Dry boat house + Full size shelter, Loads of storage. Drilled well water, Water filtration system (Filter+UVlight+Softener), 3600L large septic system, Many updates and Newly painted indoor and new hot watertank/Fridge/Washer/Dryer...Price incldes most of furnitures. (id:60365)
(Woodstock Medical) - 640 Finkle Street
Woodstock, Ontario
Discover the ideal space for your medical practice at the Woodstock Medical Centre. Located opposite Woodstock Hospital at the corner of Finkle Street and Athlone Avenue, our units range from 800 SF to 10,000 SF, ensuring the perfect fit for your needs. Benefit from seamless access to Hwy 401 and local amenities, facilitating convenience for both practitioners and patients. Additionally, ample parking is available. Join a thriving medical community and contribute to the establishment of a dynamic healthcare hub in Woodstock. Don't miss this opportunity to elevate your practice. Secure your space at the Woodstock Medical Centre. Currently under construction - many options available! (id:60365)
(Woodstock Medical) - 640 Finkle Street
Woodstock, Ontario
Discover the ideal space for your medical practice at the Woodstock Medical Centre. Located opposite Woodstock Hospital at the corner of Finkle Street and Athlone Avenue, our units range from 800 SF to 10,000 SF, ensuring the perfect fit for your needs. Benefit from seamless access to Hwy 401 and local amenities, facilitating convenience for both practitioners and patients. Additionally, ample parking is available. Join a thriving medical community and contribute to the establishment of a dynamic healthcare hub in Woodstock. Don't miss this opportunity to elevate your practice. Secure your space at the Woodstock Medical Centre. Currently under construction - many options available! (id:60365)
503 - 575 Conklin Road
Brantford, Ontario
This spacious, open concept light filled 1+ bedroom room + Den + study with 2 Full bathrooms, In the highly sought after Modern boutique Ambrose 10 Story building condos W/Building terrace , close to amenities. Executive lobby with concierge service ,outdoor visitor parking. This upgraded unit offers a modern kitchen w/designer cabinets and Island w/ quartz countertops, stainless steel under mount sink. Upgraded cabinetry, Upgraded gold light fixtures, Up graded kitchen and bathroom Hardware. Stainless steel appliances: fridge, dishwasher, microwave oven, stainless-steel stove, In-suite laundry. Full equipped fitness center, close to Schools, parks, mall, highway 403 close by. This unit perfectly combines luxury upgrades, functionality and unbeatable location an awesome rare opportunity. DONT MISS THIS ONE !! (id:60365)
86 - 575 Woodward Avenue
Hamilton, Ontario
Modern 3-Storey Townhome Built in 2021! This stylish and functional home offers 3 bedrooms, 1.5 bathrooms, and a smart layout designed fortodays lifestyle. The main level features a bright office space with interior access to the garageperfect for working from home or a quiet studyzone. The second level boasts an open-concept living and dining area, a contemporary kitchen with stainless steel appliances, and a walkout to aprivate balconyideal for morning coffee or evening relaxation. Upstairs, you'll find 3 well-sized bedrooms and a full bath. California shutters androll down blinds. Enjoy the convenience of inside garage entry, second-floor laundry, and low-maintenance living in a newer development. Perfectfor first-time buyers, professionals, or investors! (id:60365)

