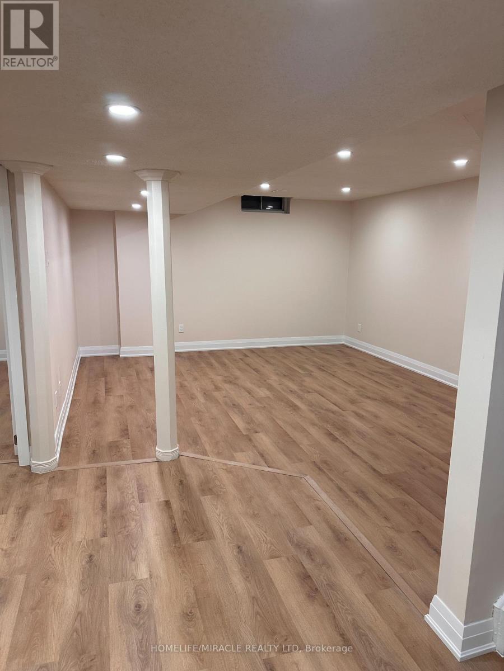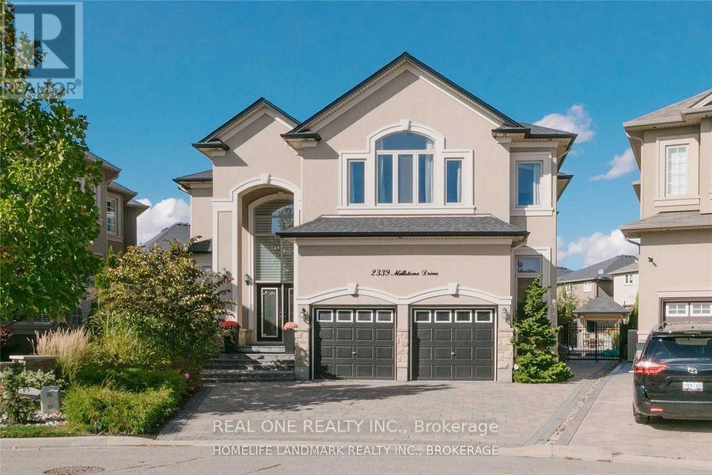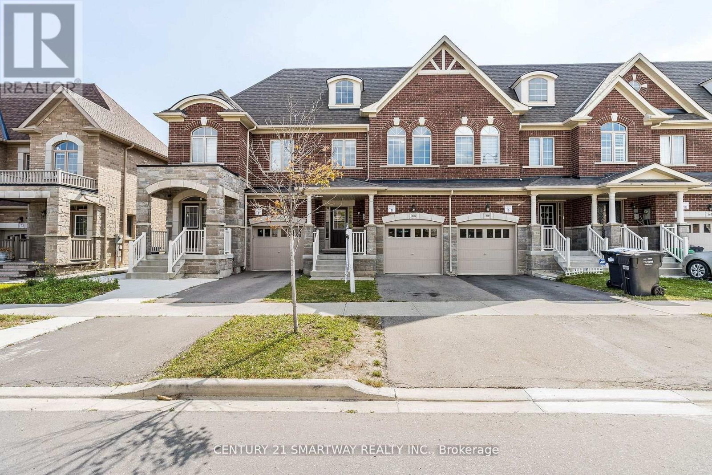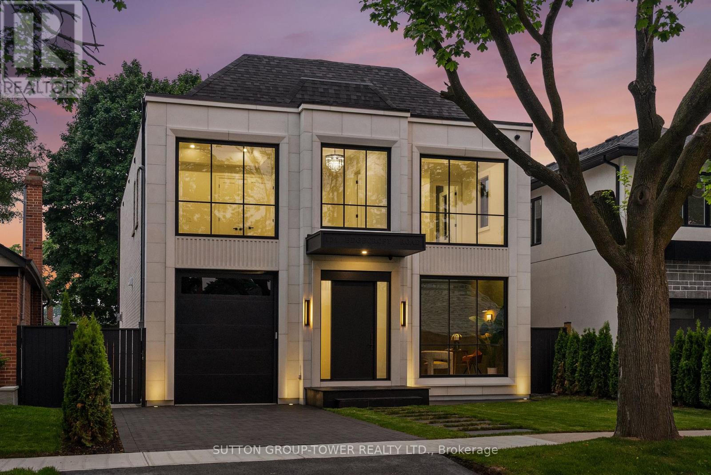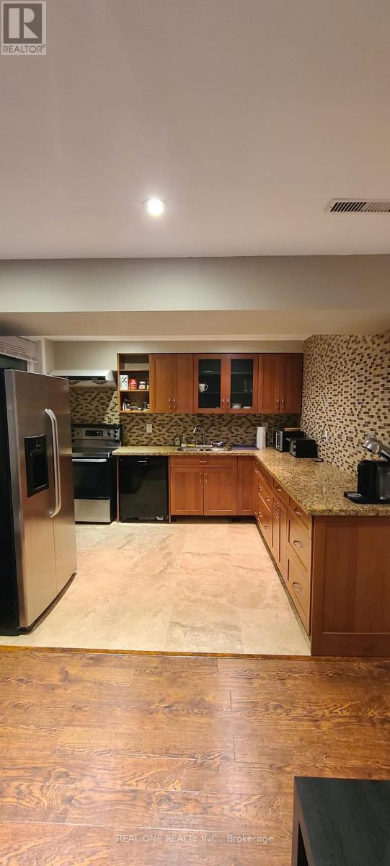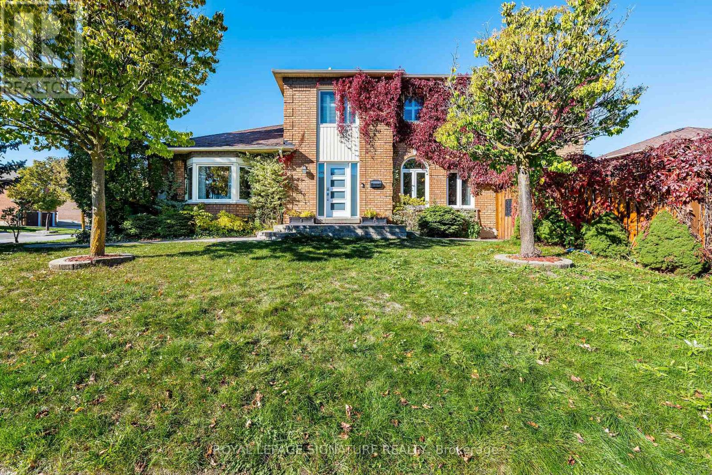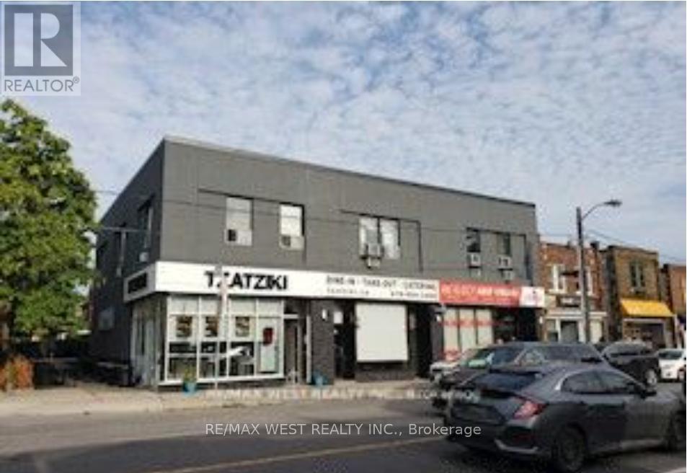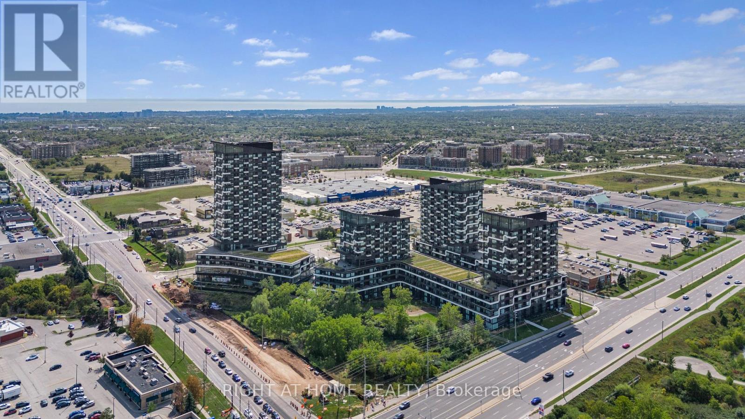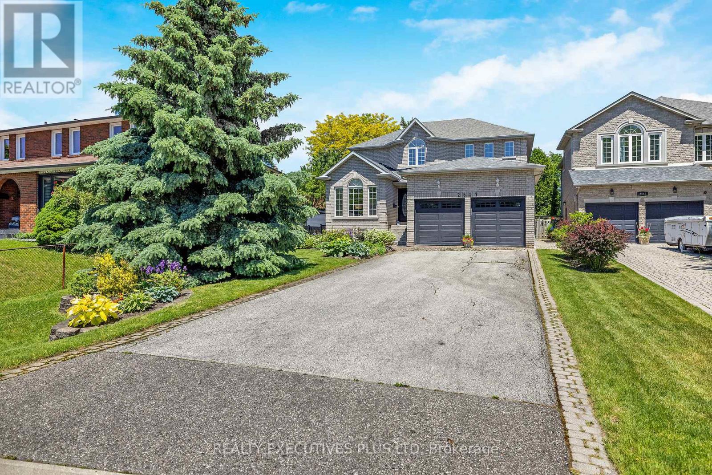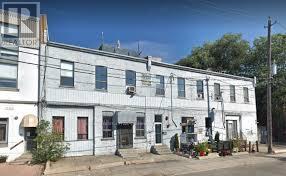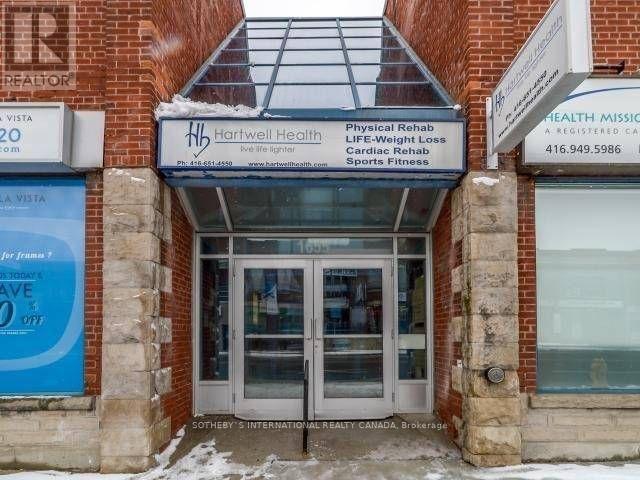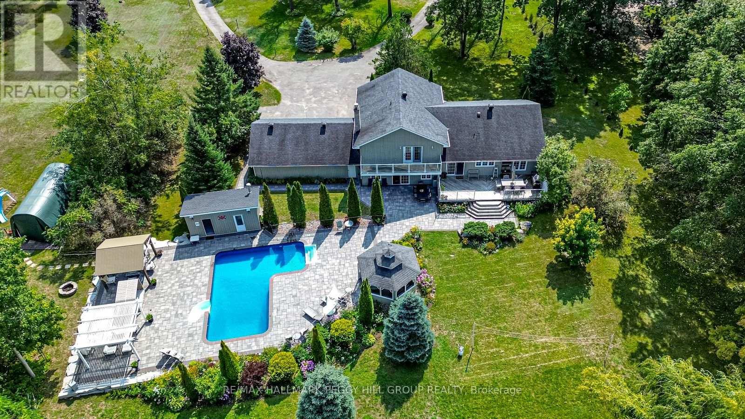7362 Aspen Avenue
Mississauga, Ontario
Fresh fully renovated , 2 bedroom basement unit in family friendly area of Lisgar, separate entrance full 4 pc washroom, dedicated laundry set. Modern kitchen with new Microwave range hood .Two generously sized bedrooms. Close to shopping and 3 minute to Hwy 401.Very Close to public Transit and Lisgar Go station! (id:60365)
2339 Millstone Drive
Oakville, Ontario
Exceptional Luxury Home for Lease!Spectacular 5+2 bedroom executive residence in prestigious Westmount, offering over 5,000 sq.ft. of upscale living space including a fully finished walk-up basement! The open-concept main level is perfect for entertaining, featuring an elegant dining room, an oversized great room with a cozy gas fireplace, and a chef's dream kitchen with granite countertops, two large islands, high-end stainless steel appliances, and two walkouts to the patio.Beautifully finished from top to bottom, this home truly exceeds expectations. The fully finished walk-up basement includes two additional bedrooms, a spacious recreation area, and a private fitness room, offering both comfort and functionality for modern family living.Enjoy the stunning backyard oasis complete with a sparkling swimming pool, a stylish cabana equipped with a bar and washroom, and a professionally landscaped garden-perfect for relaxation and outdoor gatherings.Located in a highly sought-after neighborhood, this property is within the district of Ontario's Top French Immersion Elementary School and a Top-Rated High School, making it ideal for families seeking excellence in education. (id:60365)
168 Agava Street
Brampton, Ontario
Absolutely Stunning 3-Bedroom Freehold Townhouse in Desirable Northwest Brampton (Creditview & Mayfield Area)Welcome to this beautifully maintained freehold townhouse featuring an open-concept floor plan with numerous upgrades. Highlights include a solid oak staircase, gas fireplace, stainless steel appliances, granite countertops, modern backsplash, and fresh paint(2023). The extended kitchen cabinetry, 9-foot smooth ceilings, and hardwood flooring throughout add to the homes elegance and functionality. Upstairs offers three generously sized bedrooms, a versatile office loft, and a convenient second-floor laundry room. Located just minutes from Mount Pleasant GO Station, community centre, schools, shopping plazas, major highways, and more. Photos have been virtually staged for illustrative purposes. (id:60365)
121 Edgecroft Road
Toronto, Ontario
Exceptional Opportunity To Own This Brand New, Modern French Chateau Inspired Luxury Home With Meticulously Curated Features That Set It Apart From The Rest. Located In The Heart Of Etobicoke, This Elegant, Transitional Masterpiece Features Superb Finishes And An Ideal Floor Plan Boasting Over 5,000 Sq. Ft. Of Total Living Space. Custom Eat-In Kitchen With B/I High End Wolf/Sub-Zero Miele Appliances, B/I Speakers, Large Center Island With Stone Countertops. Floor To Ceiling Windows, Multiple Walkouts, Unmatched Primary Suite With Oversized Balcony, Walk-In Closet And A Lavish En-Suite Bath With Heated Floors. This Exceptional, One-Of-A-Kind Home Has Countless Luxurious Features Such As An Entertainer's Dream Basement With A Large Custom Wine Cellar, A Spacious Home Theatre And An Oversized Rec. Room. Rare Opportunity And An Absolute One-Of-A-Kind Beauty Top To Bottom With The Utmost Attention To Detail. (id:60365)
463 Cavell Drive
Mississauga, Ontario
**Location in the Heart of Central Mississauga** raised bungalow with large windows in the basement. Gorgeous kitchen cabinets with granet contertop and build-in washer. Kitchen open to family room(could be a dining room as well) With big windows to see good weather outside. Good size for small family. Seperate entrance beside garage door. 1 long bedroom with extra space to put potential desk there. Dining room with a wood fireplace, could be a living room or study area. Good size 3pc bright bathroom. Utilities shares 35% with upstairs. Close to Mississauga Hospital, Square One Shopping Mall, Transit, Shops and Schools. (id:60365)
5571 Spangler Drive
Mississauga, Ontario
A stunning Corner-Lot Luxury Home nestled in the heart of Mississauga! This Fully Furnished executive home offers the perfect blend of elegance and convenience, right in the centre of everything you need. A prime location close to Heartland Town Centre, Square One, schools, shops, parks, and highways, offering the best of city living in a quiet and safe neighbourhood. From the outside, the home makes an immediate impression with its classic brick exterior, mature trees, and beautifully landscaped grounds that wrap around the corner lot. The backyard features a spacious patio, outdoor seating area, and a sparkling inground swimming pool. Step into the home through a bright and welcoming Grand Foyer that sets the tone for the entire space, where tasteful furniture, elegant colours, and beautiful decor create an inviting atmosphere and the perfect starting point for the rest of the home. Throughout the home, you'll notice smooth ceilings and pot lights that enhance its modern and luxurious feel. On the main floor, you'll find a formal living room ideal for guests, a separate dining room for special gatherings, and a spacious family room designed for everyday comfort. The gourmet Chef's Kitchen is fully equipped and open-concept, featuring high-end stainless steel appliances, granite countertops, and a cozy breakfast area that flows seamlessly to the backyard patio oasis. A powder room and convenient laundry room with direct access from the garage complete this level. As you make your way up the elegant curved staircase, the smooth transition leads you to four spacious bedrooms, including a generously sized primary suite featuring a walk-in closet and a luxurious 5-piece ensuite. Three additional well-appointed bedrooms and a full washroom provide comfort and functionality for the whole family. This exceptional Fully Furnished and equipped home is move-in ready and waiting for the perfect tenants to enjoy its comfort, style, and prime Mississauga location! (id:60365)
10 - 425 Jane Street
Toronto, Ontario
Minutes To Bloor West Village, Baby Point, Convenient And Demand Location. 1 Bedroom On Lower Floor With Some Renovations. Funky, Cozy Space. Entry To Only 2 Units. Ample New Kitchen Cupboard And Storage. Some Bookcases And Kitchen Hutch Included. Landlord Looking For Tenant Who Has Reasonable Credit And Is Employed. Small Pets Welcome. No Dogs. Must Have Good References. Super Spot For One Person. Tenant responsible for hydro. (id:60365)
906 - 297 Oak Walk Drive
Oakville, Ontario
Upgraded 1 Bedroom 1 Bathroom Condo Unit In The Heart Of Oakville Uptown Core. Ideal Location, Just Step Away From Public Transit, Parks, Shopping, Restaurants, Grocery Stores Banks And Short Drive To Schools, Hospitals, Airport, With Easy Access To Major Highways And Much More! Open Concept, Plenty Of Day Light, Spacious Bathroom And Huge Walk In Closet. Ideal Location For First Time Buyers And Downsizers. Residents Enjoy Condos Amenities Including Party Room, Patio, Outdoor Pool And Gym! ****Extra**** Upgraded Appliances With Cabinet Panels, Kitchen Island C/W Cabinet Storage, Countertop, Half Glass Tub Enclosure, Frameless Mirrors And More, Washer/Dryer Included (id:60365)
2547 Morrison Avenue
Mississauga, Ontario
Beautiful Custom-Built Detached 4+1 Bedrooms / 4 Bathrooms Home situated on a Rare Premium 50 ft X 304 ft Property located in Prestigious Huron Park. Lovingly maintained by one family since it was built in 1999. Great Feng Shui for Health, Harmony & Balance! Approx 3200 sq ft, excluding Finished Basement!! 9 ft Ceilings on Main Floor with Ceramic Floors in Foyer and Hallway leading to Kitchen and Hardwood Floors Throughout. Generous Open Concept Kitchen with Updated Stainless Steel Appliances, Brand New Gas Range, New Faucet, Galaxy Stone Granite Countertops with Island, Sunny Breakfast Area with Large Windows and Walk-Out to Deck and Expansive Backyard Oasis. Comfortable Family Room with Gas Fireplace. Updated Light Fixtures. Main Floor Includes Office / Study, Laundry Room with Separate Entrance to Extra Deep 2-Car Garage with Plenty of Room for Storage. Large Primary Bedroom with 2 Walk-in Closets, Sitting Area and Spanking New Beautifully Renovated 5-piece En-suite with Free-Standing Tub. Freshly Painted Spacious Bedrooms and Closets. Pristine 4-piece Bathroom also Newly Renovated. Finished Basement Boasts Larger Windows, Wet-Bar, Cold Cellar, Workroom with Ample Shelves and Cupboards, 1 Spacious Bedroom with 2 Closets, 3-piece Bathroom with Shower, Oversized Rec Room with Gas Fireplace. Separate Walk-out to Backyard, Great Potential for in-law Suite. Custom-Built Shed with Electric Power, Vast Area for Vegetable Garden, Luscious Mature Trees & Blooming Perennial Gardens (id:60365)
210 - 44 Noble Street
Toronto, Ontario
2nd floor studio/office with wood floors, 14 ft ceilings, sky-lite, windows north facing, 2pc washroom and sink rough-in 1 parking available at $150 per month (id:60365)
203 - 1655 Dufferin Street
Toronto, Ontario
Open, Airy and Bright - Perfect For Any Medical Or Office Use On Second Floor. Well laid out floor plan with 3 private offices. Available In A Primarily Medical Building. Unit Also Has A Sink For Private Use. Conveniently Located In The Vibrant St. Clair West Area. High Pedestrian Traffic And Convenient Access To Public Transit - 98 Walk Score! (Dufferin Bus And St. Clair West Cars). Suited For Many Clean Professional Uses. (id:60365)
2 Mills Circle
Springwater, Ontario
RESORT-INSPIRED ESTATE LIVING ON 2.2 ACRES WITH A BACKYARD BEYOND COMPARE PLUS SHARED OWNERSHIP OF A 13.37-ACRE PARCEL BEHIND! Unveiling 2 Mills Circle, a resort-inspired estate on 2.2 acres with a backyard designed to astonish. Estate-style living meets resort luxury with gardens that frame an inground saltwater pool with a newer liner, surrounded by extensive stonework, complemented by a poolside building with a 3-piece bathroom, a pergola, and a gazebo with a sitting area. Multiple decks create spaces for lavish entertaining or private escapes, all set within an atmosphere of refined seclusion. Adding to the exclusivity, this property also includes shared ownership of a 13.37-acre parcel of land located behind the residence. The home presents hardwood floors, pot lights, crown moulding, wainscotting, and freshly painted walls. An elegant kitchen showcases white cabinetry, granite counters, a centre island with a second sink, tile backsplash, and a walkout to the expansive deck overlooking the grounds. The primary suite impresses with a walk-in closet, 3-piece ensuite, and a private balcony, while the lower level features a family room with a walkout and a gas fireplace, a mudroom, a fourth bedroom, and a powder room. A finished basement with a sprawling rec room anchored by a second fireplace delivers an impressive setting for everything from quiet evenings to lively occasions. Completed by a triple-car garage with inside entry, renovated bathrooms, and a water softener with an iron filter, this residence is both elegant and practical. Enjoy proximity to the Barrie Sports Complex, Snow Valley Ski Resort, golf courses, scenic trails, and Bayfield Street's shopping and dining. (id:60365)

