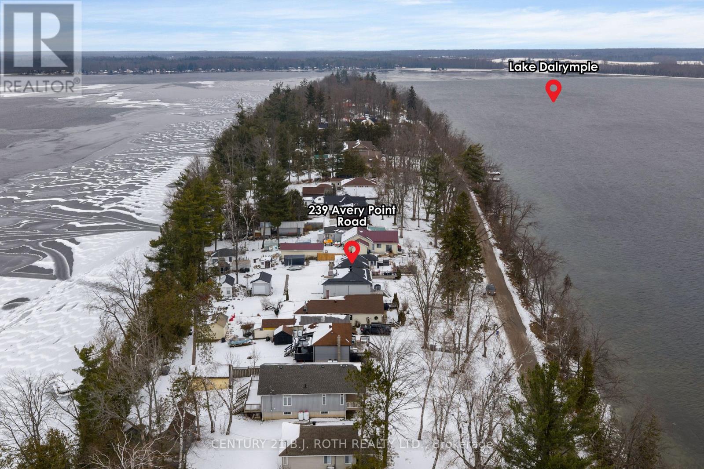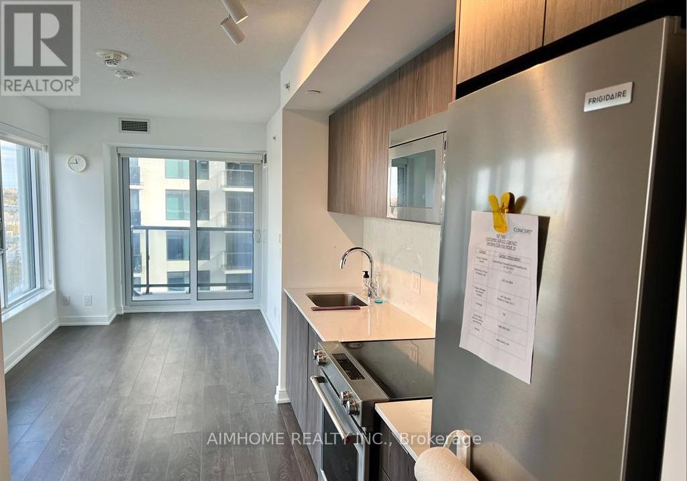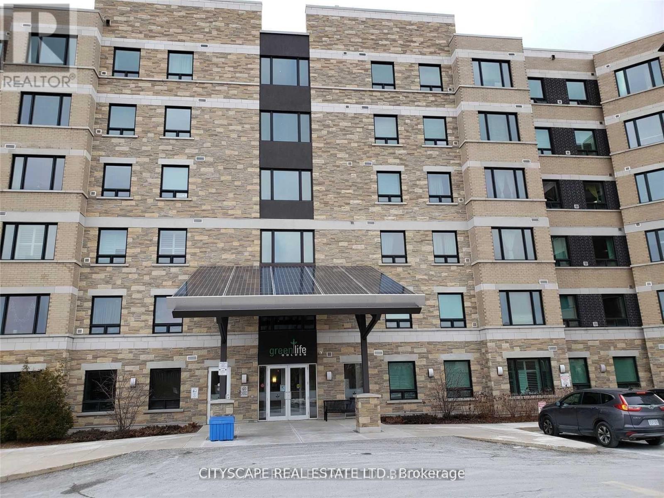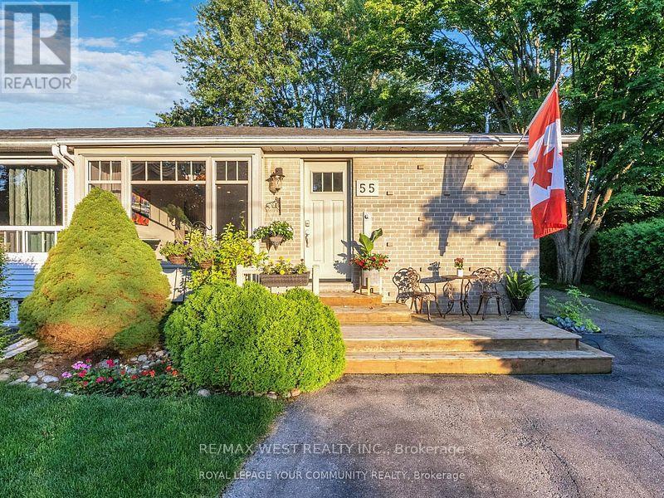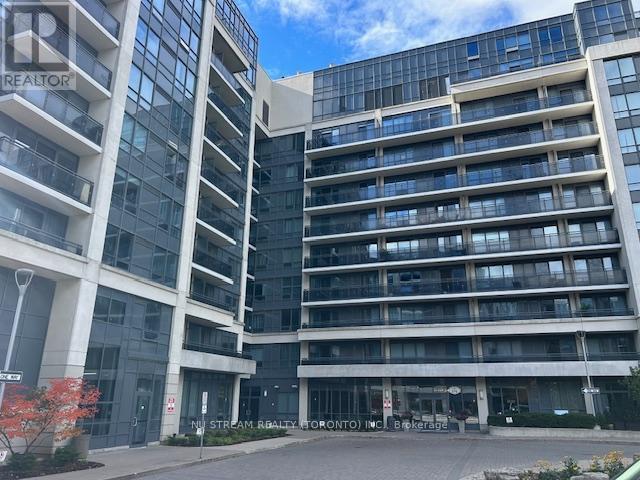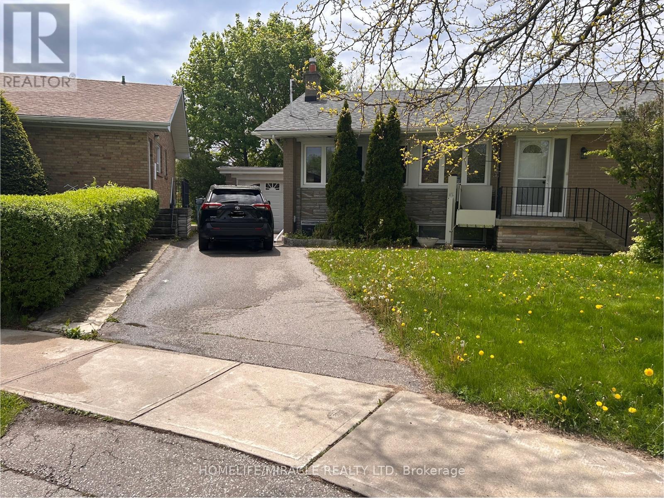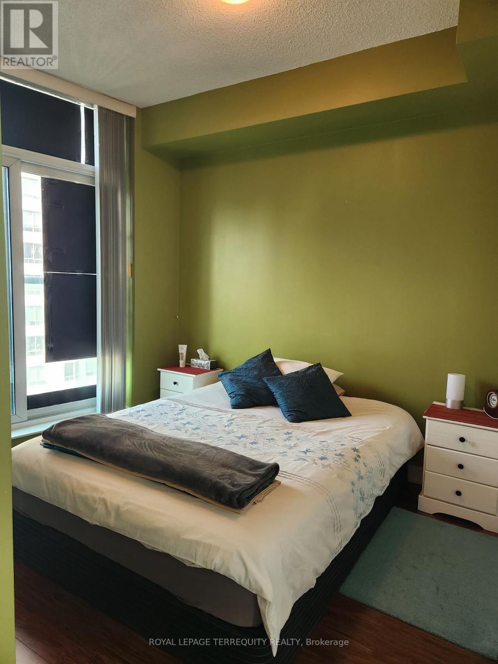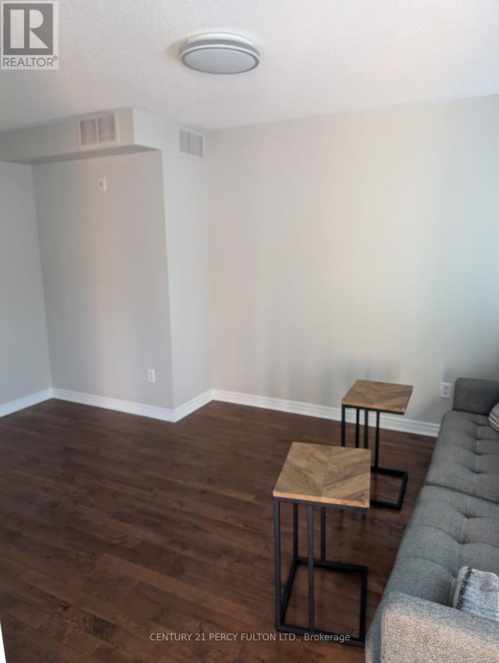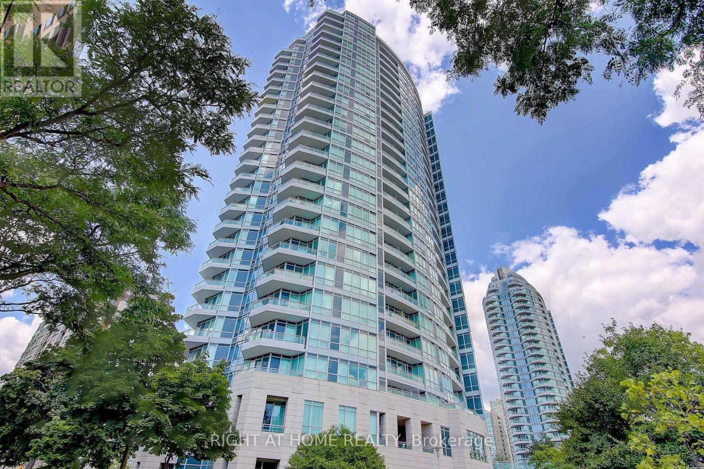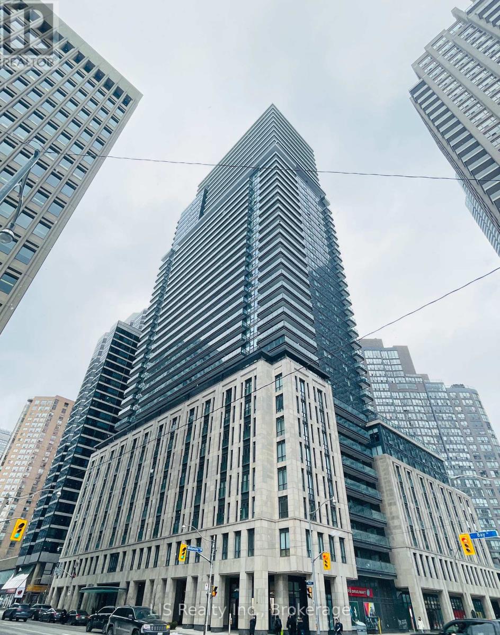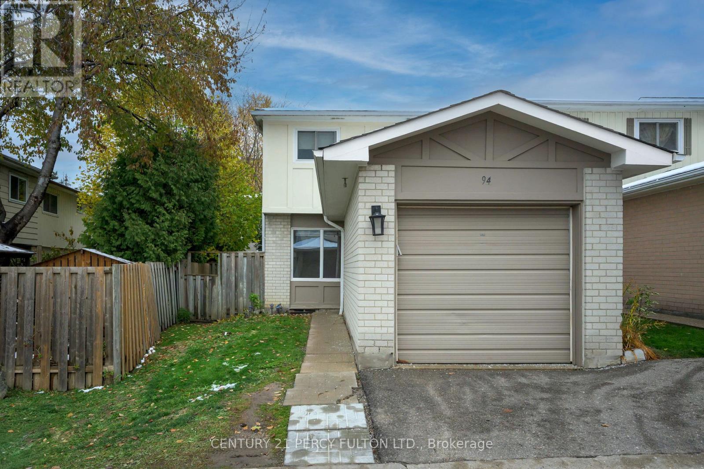239 Avery Point Road
Kawartha Lakes, Ontario
Enjoy endless sunrises and sunsets from this rare four-season home or cottage, offering the exceptional advantage of waterfront views from both the front and back of the property along a year-round municipal road. This inviting retreat overlooks the clean, picturesque waters of Lake Dalrymple, known for excellent fishing, boating, and water activities. The home has been updated in recent years with a metal roof, windows, siding, a forced-air furnace, an owned hot water heater, and an upgraded septic system. The current owners replaced the original 1,500-gallon tank with a 2,500-gallon tank for added peace of mind and have also recently renovated the basement, enhancing the overall functionality and comfort of the home. Situated within a friendly, tranquil waterfront community and within driving distance to Orillia and the GTA, this property offers the ideal blend of relaxation, recreation, and year-round enjoyment. (id:60365)
88 Beverly Road
North Bay, Ontario
Discover your next family home or investment opportunity in this all-brick, 5-bedroom,2-bathroom bungalow with a single-car garage. Situated in a prime central location, this property is close to shopping, schools, and the Ski Hill. The home features gleaming hardwood floors throughout most of the main level, a large semi-open concept kitchen with stunning granite and quartz countertops, and a spacious main level laundry room. Additional highlights include upgraded insulation in the attic and rec-room, modern lighting fixtures, and a fully fenced yard with a large deck and mature crabapple tree. The property also offers a lower-level entrance to the garage, a walk-up entrance from the basement to the backyard, and granny suite potential. With a bright and inviting interior and a beautifully landscaped 50x104 foot lot, this charming bungalow is a true gem. (id:60365)
804 - 30 Samuel Wood Way
Toronto, Ontario
Welcome to this 1 Bedroom + Den condo in the heart of Etobicoke, offering a functional open-concept layout with a bright living area and walk-out to a large balcony. Features a spacious bedroom and a versatile den ideal for a home office. Includes 1 bathroom, 1 parking space, and 1 locker, located in The Kipling District. Interior finishes include high ceilings, laminate flooring throughout, and a modern kitchen with stainless steel appliances. Steps to Kipling Transit Hub (TTC, GO Train, MiWay) with quick access to Hwy 427, QEW, Gardiner, and Hwy 401. Close to CF Sherway Gardens, Walmart, Costco, Home Depot, Canadian Tire, IKEA, Cineplex, grocery stores, restaurants, and parks. Prime location in one of Etobicoke's most desirable communities. (id:60365)
406 - 7400 Markham Road
Markham, Ontario
A Must See Sun Filled Unit On The 4th Floor Very Tastefully Decorated. Elegant Two Bedroom Plus Den. Super Clean, With One Underground Parking. Non Smoker And No Pets. Fabulous Location, Walk To All Amenities, Shops, Schools & Places Of Worship. (id:60365)
55 Davis Road
Aurora, Ontario
Beautifully renovated bungalow for rent in a calm and family-friendly neighborhood with Private laundry and Storage. The impressive main floor offers 4 bedrooms, including a primary bedroom with a 3-piece ensuite and an additional shared 4-piece bathroom. Meticulously cared for, the home features a modern kitchen with quartz countertops, a built-in dishwasher, and an open-concept layout highlighted by pot lights. The kitchen comes fully equipped with Frigidaire appliances-fridge, stove, and microwave-making it ideal for cooking and entertaining. Stylish finishes are found throughout, including feature walls in the living room and primary bedroom, LED pot lights, and heated floors in the bathrooms. The spacious backyard is a private oasis with maple trees, spruce trees at the rear for added greenery, and cedars along the side providing full privacy and a serene atmosphere. Basement Storage and Laundry room for the Main floor tenants only! Use of the Backyard is only for Main floor Tenants. Shed, Barbeque and Dining set are included. Don't miss this exceptional opportunity! (id:60365)
721 - 370 Highway 7 E
Richmond Hill, Ontario
Very Bright Corner Unit, Spacious 2 Bedroom + Den W/2 Full Bathrooms, Walk Out To Balcony, Open View And Facing A Park, Granite Kitchen Counter, Amenities Including Gym, Party Room, Game Room, Sauna Room, 24 Hours Concierge, Very Quiet Neighborhood, Walking To Public Transit (VIVA Bus Station), Park, Grocery, Restaurants, Banks, Medical Offices, One Direct Bus To York University, Close To Highway 404 & 407, One Parking (P1/86) Is Included. (id:60365)
6 Kitson Drive
Toronto, Ontario
Beautiful Three bedroom bungalow for rent, near by the lake, Scarborough Bluffs, walk to public transportation. Grocery stores, Schools, restaurants, cafes, schools, health clinic * 1 Kitchen/Dining with Stove, Fridge, and a microwave oven* 1 Massive living room with open concept living* 1 Washroom* Hardwood flooring * Garage parking with storage or Driveway parking* Centralized AC and centralized humidifier.* Laundry (Washer/Dryer)* Backyard (id:60365)
1223 - 238 Bonis Avenue
Toronto, Ontario
Must See? Marvelous Tridel Condo with unobstructed golf course view! 3 Juliette Balconies - in living, dining & master bedroom. Very Spacious. Building with great facilities. 24b hours Gate House. Nicely maintained Building. Walk to Public Transit, Library, Bank, Restaurant, School, Shopping Mall and supermarket. Very convenient. Easy access to Hwy close to all amenities. Price included all utilities except hydro. One parking & one locker and included. NO PETS & NON SMOKER PLEASE. (id:60365)
71 Barchester Crescent
Whitby, Ontario
Newly upgraded 3-bedroom, 3-bathroom house with a finished basement in a prime Whitby location. Features: Modern, upgraded kitchen with top-of-the-line appliances, Stylish, newly renovated bathrooms, Spacious backyard, perfect for relaxing or entertaining, Top school district, Minutes away from grocery stores, restaurants, and other conveniences, Easy access to Highway 401 for commuters (id:60365)
1301 - 60 Byng Avenue
Toronto, Ontario
Discover luxury living at The Monet, an iconic water-garden residence in the heart of North York's vibrant Yonge corridor. This beautifully maintained 1+1 bedroom suite offers a bright, functional layout with 9 ft ceilings, floor-to-ceiling windows, hardwood flooring and a fully enclosed den perfect as a home office or 2nd bedroom. Enjoy an unobstructed panoramic west view with a generous balcony-ideal for sunsets and relaxed evenings above the city. The modern kitchen features granite countertops and a breakfast bar, complemented by newer upgraded appliances. Spacious primary bedroom includes a large double closet and abundant natural light. Parking and locker included. One of the rare advantages of this building is that ALL utilities-heat, hydro/electricity, water-are fully included, offering exceptional value and predictable monthly living costs. Located in one of Toronto's most transit-rich neighbourhoods with a 98 Transit Score and 86 Walk Score, you're just steps to Finch Subway Station, TTC, GO Bus Terminal, and the endless amenities of Yonge Street. Walk to Metro, Shoppers, supermarkets, cafés, parks, libraries, top schools, restaurants, shopping centres, Mel Lastman Square, North York Centre, and the Toronto Centre for the Performing Arts. Residents enjoy world-class amenities: 24-hr concierge, two indoor swimming pools, whirlpool, sauna, steam room, a two-storey recreation centre, fully equipped gym, games room, media room, library, party room with kitchen & bar, guest suites, and ample visitor parking. A quiet, well-managed luxury building in an unbeatable location-ideal for professionals seeking comfort, convenience, and a premium lifestyle. Move-in ready! (id:60365)
2612 - 955 Bay Street
Toronto, Ontario
Fully furnished and move-in ready, featuring a bright and functional layout. Modern kitchen with built-in appliances. Just minutes to U of T, Queen's Park, restaurants, and shops. Photos were taken before the current tenant moved in. Modern Furniture includes a queen-size bed, desk, dining table with chairs, sectional sofa, and shelving units. A minimum six-month lease can also be considered. (id:60365)
72 - 94 Plum Tree Way
Toronto, Ontario
Welcome to 94 Plum Tree Way! This spacious 3-bedroom condo townhouse end-unit that feels just like a semi-detached home! This home offers a functional layout with a bright open-concept living and dining area, large windows, and a convenient main-floor walkout that leads directly to the fenced backyard. Upstairs features generously sized bedrooms, while the lower level includes a large laundry room with plenty of space for storage or additional use. Water is included in the maintenance fees. Ideally located close to transit, schools, parks, community centers, shopping, and with easy access to major highways and York University. The home is vacant and move-in ready. A fantastic opportunity for first-time buyers, investors, or anyone looking to add their personal touch in a prime North York location! (id:60365)

