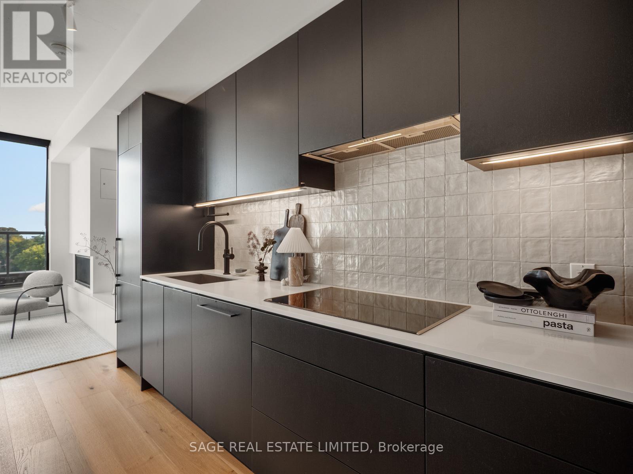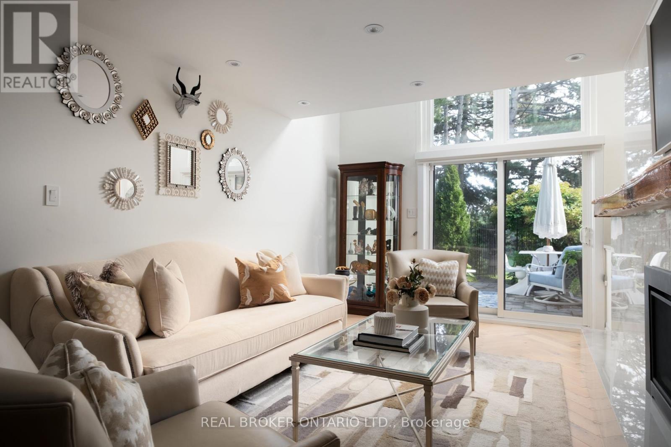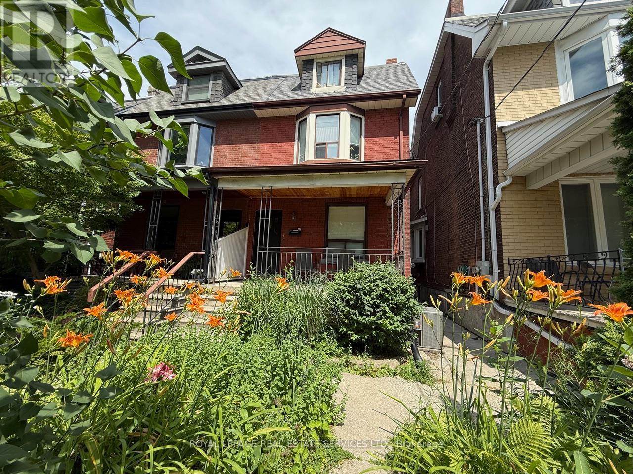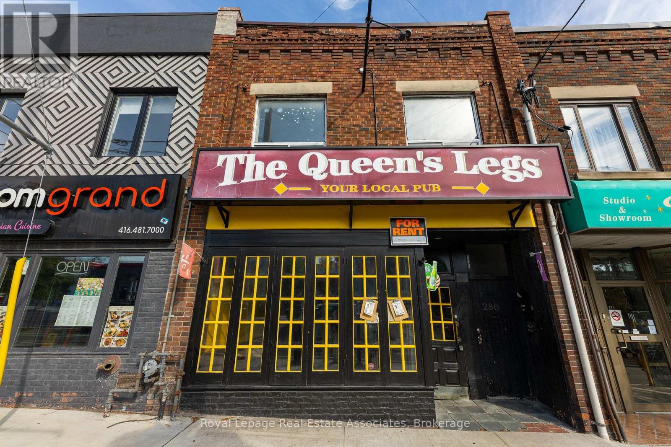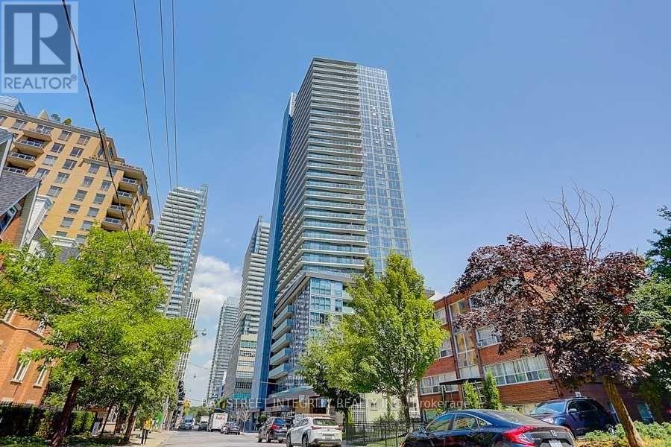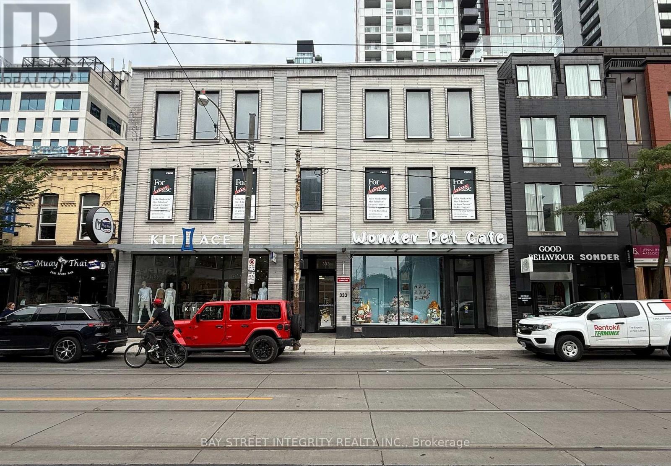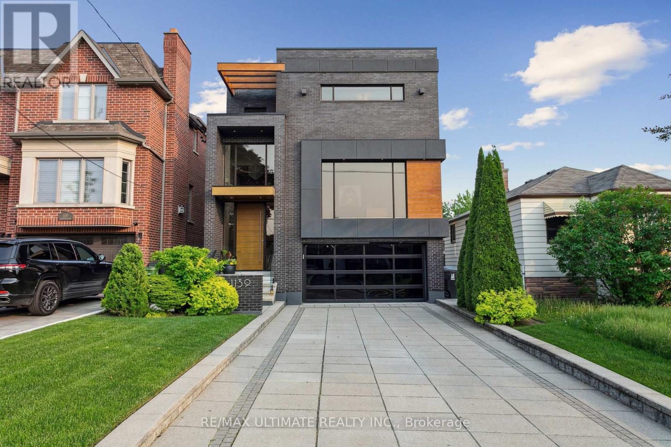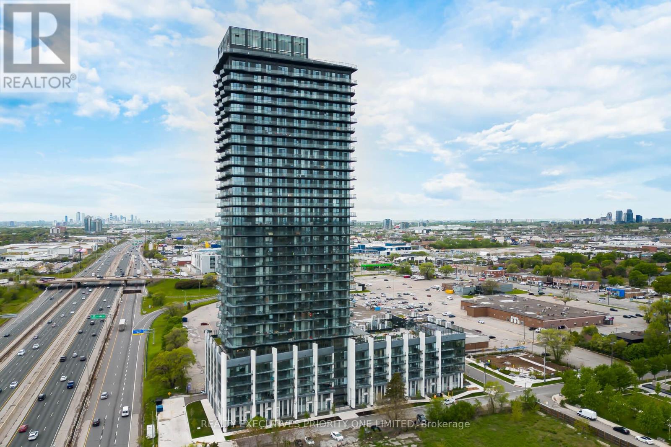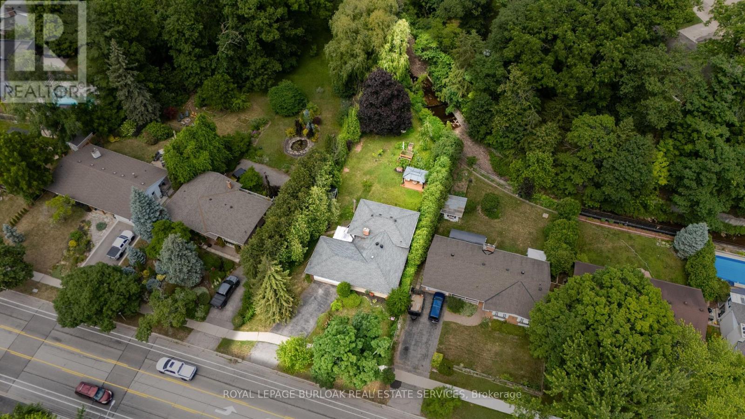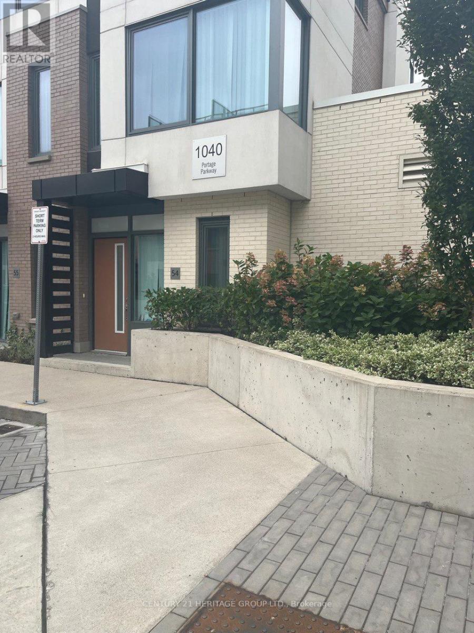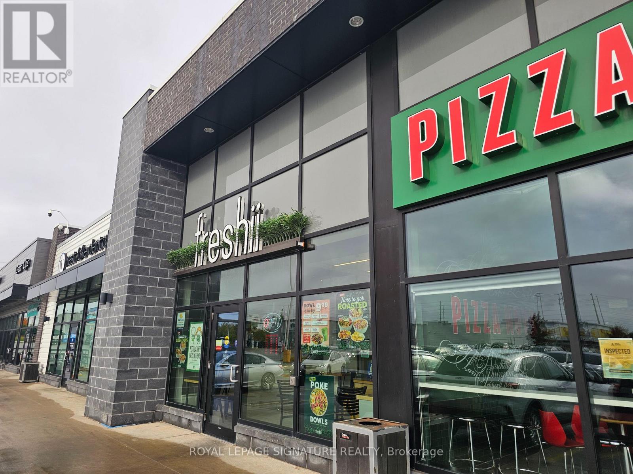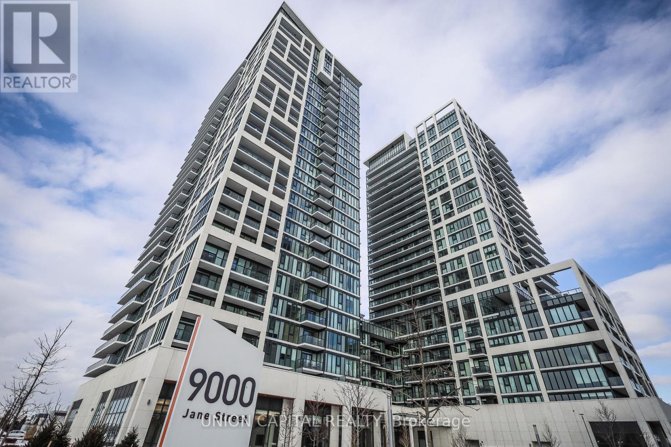Ph 621 - 899 College Street W
Toronto, Ontario
A RARE WEST-END RESIDENCE OF LUXURY, LIGHT, AND TIMELESS DESIGN. Welcome to The Carvalo on College, where refined design meets vibrant city living. This rare three-bedroom, two-storey loft captures the essence of Torontos west-end lifestyle modern, connected, and effortlessly cool. Inside, natural light pours through south-facing floor-to-ceiling windows, framing skyline and lake views that stretch from Trinity Bellwoods to the CN Tower. The main floor flows seamlessly from a chefs kitchen with custom black cabinetry and waterfall island, to an airy living space that opens to two private terraces ideal for morning coffee or sunset cocktails. Upstairs, the primary suite features its own terrace and a tranquil, spa-inspired ensuite, while two additional bedrooms offer flexibility for family, guests, or a home office. Every detail has been thoughtfully curated to balance style and comfort in this one-of-a-kind urban retreat. Set in the heart of College West, steps to Ossington's dining scene, Little Italy cafés, Trinity Bellwoods Park, and top schools this home is equally suited for families, creatives, or anyone who wants to live where culture meets comfort. (id:60365)
B - 187 Sherwood Avenue
Toronto, Ontario
Situated in the heart of midtown, in an exclusive boutique 7-unit complex, this townhouse has been meticulously renovated from top to bottom.A fu ll renovation to the studs ensured every element was rebuilt with intention and care. White oak herringbone flooring flows throughout.The kitchen is both stunning and functional true culinary showpiece. Italian porcelain countertops and backsplash are paired with GE Café appliances, a convection cooktop, panelled dishwasher, soft-close cabinetry with glass inserts, and abundant smart storage. A dedicated coffee bar, filtered water system, and instant hot water tap add both luxury and convenience.Upstairs, the sun-filled primary suite overlooks the park. The spa-like ensuite features marble flooring, designer wallpaper, storage mirrors, and distinctive lighting. The second bedroom has been transformed into a custom walk-in closet and dressing room with shoe storage and designer cabinetry, though it can easily be returned to a bedroom if desired. The lower level offers heated floors, a living area anchored by a custom Italian porcelain fireplace with bespoke mantle, and a private third bedroom perfect for guests. New washer and dryer, laundry sink with storage, Zellige tile backsplash, and a custom drapery system.Outdoor living is exceptional, with three private spaces: a rooftop deck with treetop views, a primary bedroom balcony, and a backyard terrace for dining or entertaining. The home also includes an oversized indoor secure parking space and a large private storage room are conveniences in midtown living.direct relationship to Sherwood Park, one of Toronto's most cherished green spaces. With winding trails, an off-leash dog park, and a canopy of trees that transform with the seasons, it offers an ever-changing natural backdrop. The private grounds feature lush gardens and an outdoor pool, while the well-managed building is steps from the citys best restaurants, shops, cafés, and transit. (id:60365)
Lower - 263 Grace Street
Toronto, Ontario
Welcome to 263 Grace Street, a beautifully renovated 1+1 bedroom lower apartment in the heart of Toronto's highly sought-after Little Italy neighbourhood. Offering over 700 sq ft of stylish living space, this home is the perfect blend of comfort, convenience, and modern design - a true condo alternative with the bonus of private outdoor space. Step inside to find a bright and spacious layout featuring durable lvp flooring paired with sleek ceramic tile. Pot lights throughout create a modern atmosphere, while the a/c ensures year-round comfort. The open-concept living and dining area flows seamlessly from the upgraded kitchen, designed with both function and style in mind. The kitchen boasts a large eat-in island, plenty of cabinetry, and stainless steel appliances, including a gas stove, dishwasher, slim microwave range hood, and fridge. The generous bedroom provides ample space for rest and relaxation, while the separate den is perfect for a home office, guest room, or hobby space - offering the flexibility todays renter needs. A renovated 4-piece bathroom completes the interior, showcasing modern finishes and thoughtful design. What truly sets this property apart is the shared backyard retreat. Rarely offered in rentals of this type, the outdoor space features both a dining area and a sitting area, complete with a propane barbecue, creating the perfect setting for entertaining friends or enjoying quiet evenings at home. Additional conveniences include shared coin-operated laundry on-site, ensuring day-to-day ease. Located just steps from College Street, you'll be surrounded by some of the city's best restaurants, cafés, shops, and nightlife. Easy access to TTC, parks, and downtown Toronto make this property a prime choice for professionals, couples, or anyone seeking a vibrant urban lifestyle with the comfort of modern living. Don't miss this chance to call 263 Grace Street home - stylish, functional,perfectly located. (id:60365)
286 Eglinton Avenue W
Toronto, Ontario
Turn-key restaurant opportunity at Avenue & Eglinton, one of Toronto's most high-demand intersections, offering approx. 3,300 sq. ft. of fully equipped space (main floor approx. 2,100 sq. ft. plus basement approx. 1,200 sq. ft.) with a 15 ft commercial kitchen hood, walk-in cooler, and transferable liquor licence upon approval. Stunning floor-to-ceiling Juliet doors open fully to flood the dining room with natural light and connect the vibrant street energy with the comfort of the space, creating the perfect setting for fresh air, cocktails, and lively gatherings. Additional features include laneway access at the back for inventory deliveries/drop-off and convenient permit parking across the street. Ideally suited for a restaurant, café, catering business, or food service concept, with the upcoming Eglinton & Avenue subway station set to drive even greater density and foot traffic in this affluent and growing neighbourhood. Upper-level unit also available and can be amalgamated to expand the operation or create additional seating or event space. (id:60365)
1912 - 125 Redpath Avenue
Toronto, Ontario
Rarely Offered Studio Unit. Stunning "The Eglinton" building By Well-known Menkes At Midtown Heart. Large Studio Model In The Building. Floor To Ceiling Windows, Unobstructed Views. Lots Of Nature Sun Filled Home. Laminate Floor Through Out. Open Concept Living/Sleeping Area Away From Dining/Kitchen. Modern Functional Kitchen. 5Mins Walk To Eglinton Subway, Yonge-Eglinton Centre, Street Car At Door, Steps To Loblaws, LCBO & Restaurants. Convenient Dt Living Starts From Here! (id:60365)
Ground - 327 - 333 Queen Street W
Toronto, Ontario
Here you will find a highly profitable business located in the heart of City Place. This well-performing store generates impressive net operating income, making it an excellent opportunity for investors seeking stable returns.The property offers 2,894 sq. ft. of ground-level retail space along the prime stretch of Queen West. It is conveniently located directly on the 501 Streetcar line and just a few doors down from the future QueenSpadina Subway Station. In addition, the nearby Northeastern University campus, opening in 2025, is expected to bring significant foot traffic and further enhance the areas vibrancy (id:60365)
1139 Glengrove Avenue W
Toronto, Ontario
Experience luxury living in this stunning custom-built home nestled in the sought-after Glen Park- Yorkdale neighbourhood. Designed with meticulous attention to detail, this modern residence offers an open-concept layout with soaring ceilings and expansive floor-to-ceiling windows, flooding the space with natural light and creating a perfect setting for both entertaining and cozy family moments. The chef's kitchen is a masterpiece, featuring high-end Italian-made Arrital cabinetry, sleek Caesarstone countertops, and top-of-the-line Miele appliances, making meal prep a pleasure. Lower Level In-Law suite In process will be completed shortly of additional income or private separate living space, The interior showcases solid 3/4 hardwood floors, custom millwork in the office, and finely crafted Italian hardware by Colombo, all complemented by LED accent lighting that adds warmth and elegance. Smart home features abound, including a Sonos sound system, smart thermostat, CCTV cameras, Ring front door camera and doorbell, and Ring floodlights in the backyard, providing security and convenience at your fingertips. The house is equipped with a comprehensive alarm system for peace of mind. Enjoy the outdoors in the beautifully renovated backyard (2020), complete with a concrete porch, slab, and a basketball net perfect for family fun and entertaining guests. The property features front and rear irrigation systems, outdoor lighting on a timer, and a private, lush landscape setting. Additional luxury amenities include a water filtration system, water softener, owned water tank, furnace, and air conditioning units. The home also boasts aluminum windows, heated floors in the basement, and solid wood interior trim and doors, creating a warm and inviting atmosphere. This exceptional residence combines modern design, advanced technology, and functional luxury a perfect sanctuary for family living and entertaining in one of Torontos desirable neighbourhoods. (id:60365)
405 - 36 Zorra Street
Toronto, Ontario
Welcome to Suite 405 at Thirty Six Zorra! This thoughtfully designed 1-bedroom + den condo offers an incredible layout and rare features, Including 2 EV-ready Parking Spaces located conveniently close to the elevator, plus a locker on the same floor for ultimate convenience. The spacious primary bedroom features a walk-in closet and west-facing windows that flood the unit with natural sunlight throughout the day. Enjoy indoor-outdoor living with a 105 sq. ft. west-facing balcony, perfect for relaxing or entertaining. The versatile den offers additional space for a home office. The modern kitchen is equipped with stainless steel appliances, a built-in cook top & oven, large island, and sleek finishes that blend style and functionality. Live in luxury with world-class building amenities including a gym, outdoor pool, BBQ area, rooftop terrace, pet spa, games room, party room, media room, guest suites, sauna, and meeting room everything you need right at your doorstep. Perfectly located in the vibrant Islington community, you're minutes from Sherway Gardens, Costco, shopping, parks, restaurants, theatres, and have easy access to the Gardiner Expressway, Hwy 427, TTC, Mimico and Kipling GO Stations. Experience stylish and convenient condo living at its finest - Suite 405 at Thirty Six Zorra awaits you! (id:60365)
243 Appleby Line
Burlington, Ontario
Welcome to this bright & spacious, well-maintained & updated, 4 bedroom, 2 full bathroom detached home with a double driveway and double garage, on a premium ravine lot, 1/3 acre, with rare 78ft wide x 213ft deep lot, in the very desirable and sought-after, family-friendly neighbourhood of Elizabeth Gardens in southeast Burlington. Featuring 1728sqft of finished living space, plus the sunroom and unfinished basement, an updated eat-in kitchen with quartz countertops, stainless steel appliances, backsplash, double sink, and white cabinetry including a double pantry, living room with bay window and barn door, separate dining room, a sunroom with skylight and sliding doors to the deck and backyard, 3 bedrooms on the upper level including the spacious primary with ensuite privilege, a renovated 5pce main bath with quartz countertop, double sinks, and beautiful wall tile in the tub/shower, a spacious family room with gas fireplace and sliding doors to the patio and backyard, a 4th bedroom on the lower level, plus a renovated 3pce bathroom and separate side entrance on the lower level which makes an ideal teen retreat or in-law potential, basement with laundry area and plenty of storage space, a beautiful, extra deep private backyard with park-like feel backing on to Appleby Creek, plus a patio with awning, deck with gazebo, raised garden planters, fire pit, and fruit trees, all make this is an ideal yard for relaxing or enjoying with family and friends, and the front yard with a large covered porch, and a driveway for 4 cars, plus 2 in the garage. Updates include renovated kitchen and both bathrooms, luxury vinyl floors, lighting, Furnace, and AC, all in 2020, double garage door and opener in 2021, and roof about 5-7 years old. A prime south Burlington location, steps to quality schools, the lake, parks, community Center, shops, dining, and more, and literally just minutes to highways, the GO, and endless other great amenities. Don't hesitate and miss out! Welcome Home! (id:60365)
54 - 1040 Portage Parkway
Vaughan, Ontario
Stunning end-unit townhouse in a highly sought-after location, featuring a spectacular rooftop terrace perfect for entertaining. This home offers an open-concept layout with 9 ft ceilings, 4 spacious bedrooms, 2 full bathrooms, and a modern kitchen with stainless steel appliances and quartz countertops. Enjoy a walk-out from the kitchen to your own private terrace. One underground parking space is included. Conveniently located just steps to the subway, Walmart, IKEA, Vaughan Mills, and minutes from Hwy 400, Hwy 407, and York University. (id:60365)
1484 Innisfil Beach Road
Innisfil, Ontario
Modern Freshii franchise located in a busy and growing plaza in Innisfil. This successful location has strong sales and consistent profits, providing a solid business opportunity. The plaza enjoys excellent visibility and steady traffic throughout the day, surrounded by complementary retail and food businesses that drive continuous customer flow. The restaurant features a modern 1,037 sq ft layout that is perfectly designed for a quick service restaurant(QSR). With seating for 12 guests, it offers an efficient and easy-to-manage setup ideal for both experienced operators and first-time buyers. The space is bright, welcoming, and aligned with Freshii's clean and modern brand image. The franchise offers full training and support from head office pending franchisor approval, with royalties of 6%. Please do not go direct or speak to staff or ownership. (id:60365)
Ph208 - 9000 Jane Street
Vaughan, Ontario
Penthouse living with stunning views of the Vaughan skyline at Charisma Condominiums. Penthouse Condo One Bedroom Plus Den that can be used as a Second Bedroom, Dining Area, or Work Space. North Views from the Balcony, 10' high ceilings, Open Concept Kitchen With an Island, Full Size Stainless Steel Kitchen Appliances, And Floor To Ceiling Windows, Allowing Plenty of Natural Light. Large Laundry room with Full Size Washer/ Dryer. Amazing Building Amenities that include Gym, Exercise Room, Theatre Room, Party Room, Several Lounge Areas, Outdoor Pool and Deck, Recreation & Billiards Room. Prime Location, Steps to Vaughan Mills Mall, Multiple Transit Options, Entertainment & Dining. Minutes to the Subway, York University, Hospitals, Wonderland, HWYs 400/407 and So Much More (id:60365)

