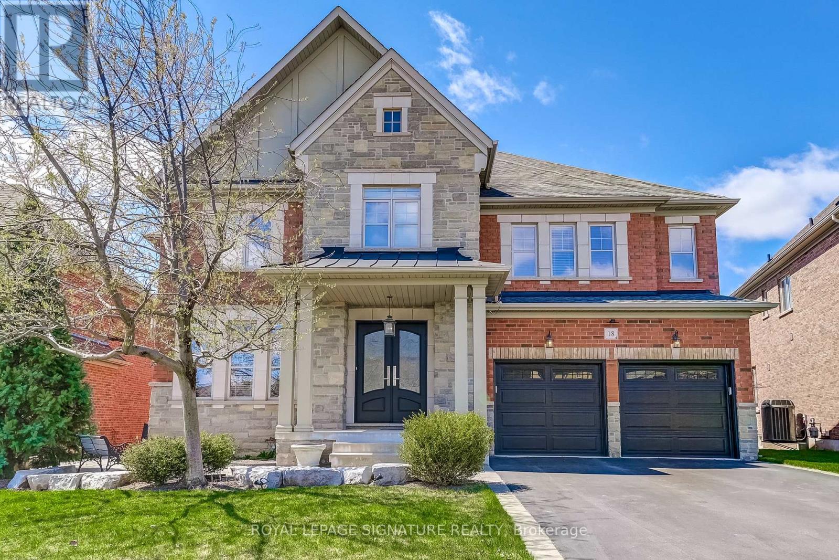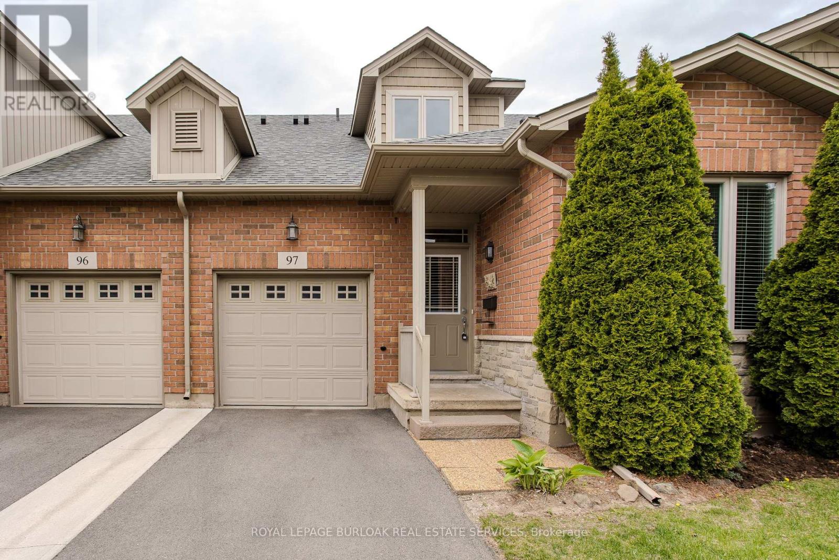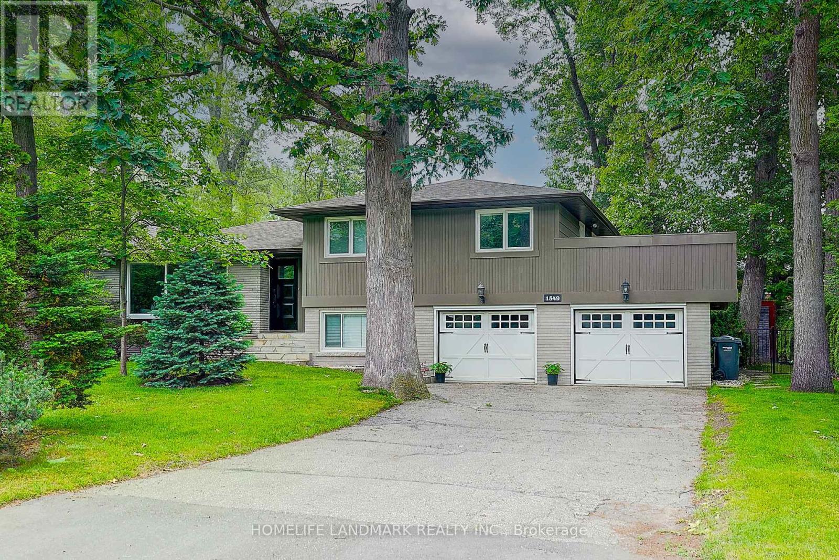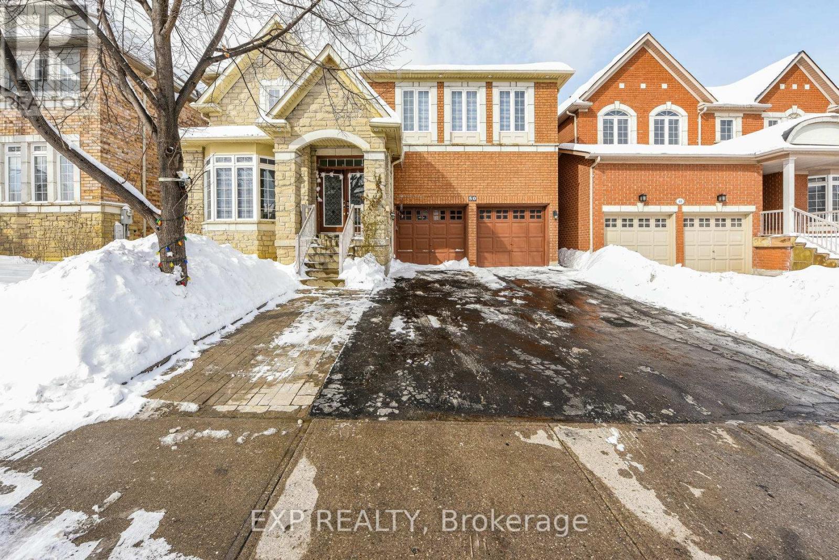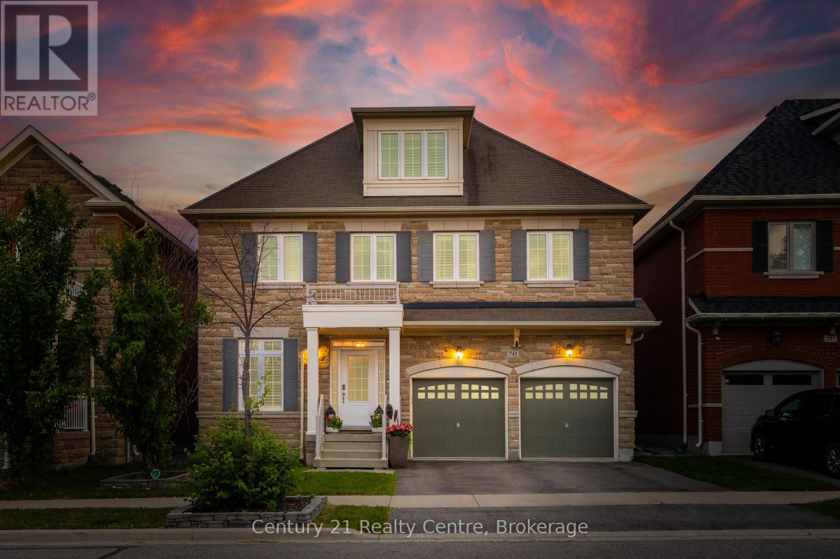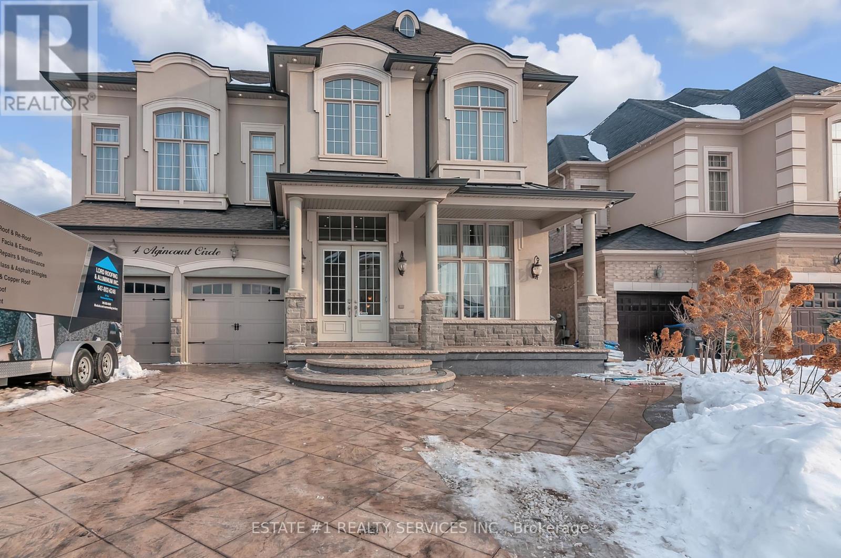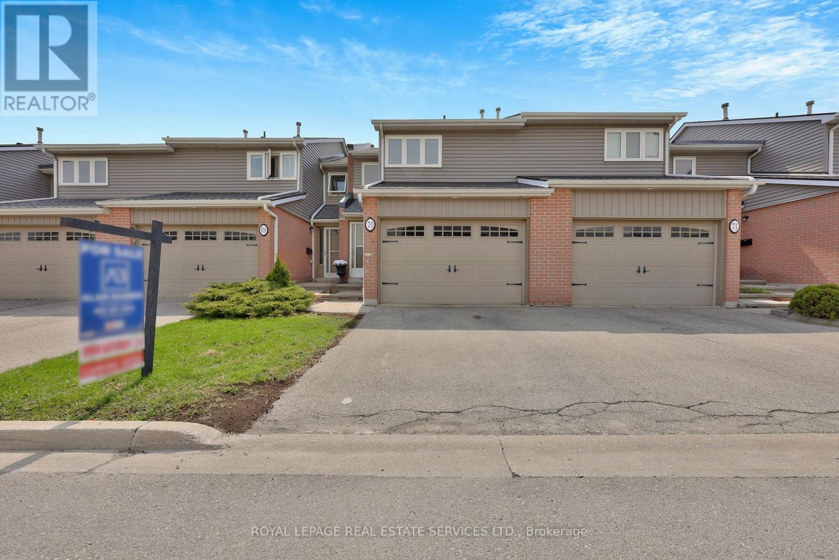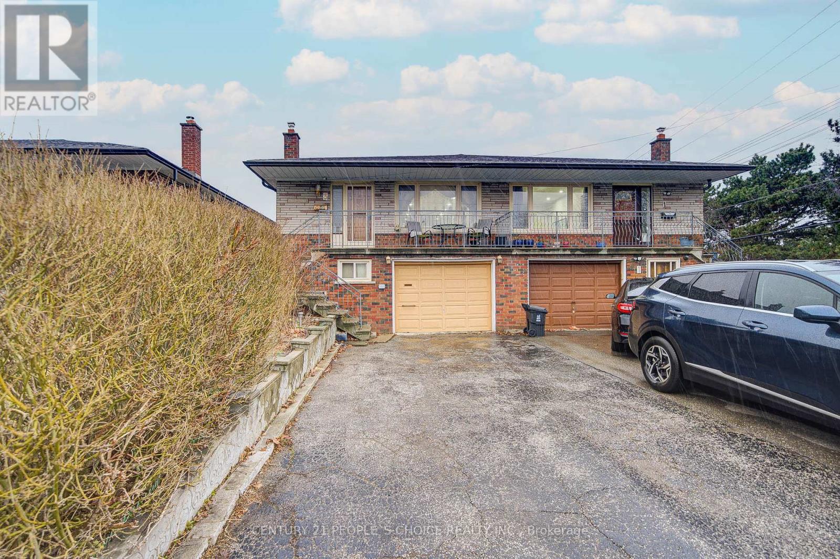18 Flanders Road
Brampton, Ontario
Stunning Home in the Prestigious Estates of Credit Ridge-Home features unparalleled luxury with approx. 4,217 sqft +1,600 sqft Finished Bsmt on a Premium Lot. A spacious driveway accommodating up to 7 vehicles, including a tandem 3 car garage, this home provides convenience and ample parking for large families or gatherings. Upon entry, you're greeted by an elegant foyer leading to the expansive main floor. The open concept living and dining rooms are perfect for entertaining, while the private office provides a quiet space for work. The family room features a striking gas fireplace and open to above ceiling with a beautiful waffle design. The breakfast area is bathed in natural light, with a garden door leading to a private deck, fenced yard and an interlock patio. The chefs kitchen is a dream, featuring S/S appls including a fridge, double built-in ovens, an induction stove top and a built-in dishwasher. The sleek quartz countertops are enhanced by a waterfall breakfast bar, providing plenty of space for meal prep and casual dining. A servery and a large W/I pantry provide additional storage and organization. A convenient entrance from the garage leads to service stairs down to the basement. The second floor features a serene retreat with 4 spacious bdrms and 3 baths. The primary bdrm is an oasis, featuring a cozy sitting area, a luxurious 5-piece ensuite with double sinks, a private toilet, a separate shower and a soaker tub. There is also a makeup counter, a window seat and an expansive walk-in closet. The 4th bdrm benefits from a3-piece ensuite. The finished bsmt is an entertainer's paradise, with a wet bar, games room, recreation room, exercise area and an additional office space. There's also a large cold room, workshop, storage room and utility room, providing ample storage and functionality. This is a MUST SEE property perfect for a growing family all you could need luxury, comfort and space to make lasting memories and make this property your new home! (id:60365)
97 - 2125 Itabashi Way
Burlington, Ontario
Welcome to this meticulously maintained townhome located in the highly sought-after Villages of Brantwell, a premier adult lifestyle community that offers both comfort and connection. Perfectly suited for those looking to grow into a welcoming, community-oriented neighbourhood, this home is steps away from the vibrant community clubhouse, where you can take part in yoga, social gatherings, and a variety of events year-round. The charming stone and brick façade is framed by beautiful perennial gardens that provide an inviting first impression. Step inside to 1,719 SF of living space with a bright and welcoming entry with soaring ceilings, setting the tone for the open-concept design throughout the main floor. The spacious kitchen is a true highlight, featuring granite countertops, tile backsplash, stainless steel appliances, a dedicated coffee bar, and ample cabinetry perfect for everyday living and entertaining. The living room boasts a rich hardwood floor, a cozy gas fireplace, sloped ceiling, and direct walkout to a private yard ideal for enjoying morning coffee or evening downtime. The main floor primary bedroom offers convenient living, complete with a large picture window, walk-in closet, and a modern 3pc ensuite featuring a glass walk-in shower with built-in bench. An additional large bedroom and 2pc powder room round out the main level. Upstairs, the spacious loft landing offers flexible space for a home office, lounge, or family room. A generously sized bedroom with walk-in closet and a 4pc bathroom completes the upper level perfect for guests. The backyard features a partially fenced concrete patio with privacy trees an ideal spot for a morning coffee or quiet relaxation. This home is the perfect blend of lifestyle, community, and comfort in one of Burlington's most desirable enclaves. Just minutes away from shopping, dining, highways, golf and more! Don't miss out! (id:60365)
1549 Elite Road
Mississauga, Ontario
Welcome to 1549 Elite Road in prestigious Lorne Park, Mississauga, forested 100-foot lot offering both privacy and elegance. This completely renovated home features a modern open-concept design with soaring vaulted ceilings and seamless walkouts to a stunning 1,284 sq.ft. two-level wraparound deck, stunning inground pool surrounded by sleek and frameless glass fence offers both child safety and unobstructed views, ideal for entertaining or relaxing in style. The interior boasts exquisite finishes throughout, including newer flooring, and a chef-inspired kitchen equipped with a stainless steel Wolf 6-burner gas stove, built-in microwave, dishwasher, beverage fridge, and luxurious marble countertops. Ideal for the most discerning buyer. Enjoy the convenience of being steps from Whiteoaks Park, the local library, and top-rated Lorne Park Secondary School. Complete with a beautifully landscaped yard, this property is truly one of a kind. (id:60365)
50 Northface Crescent
Brampton, Ontario
Welcome Home To A Beautiful Detached 2-Storey 5+2 Bedroom & 5 Bathroom Home In An Ever-Growing Neighborhood!! Over 4,400 sq. ft. of total exquisite living space!! With 5 spacious bedrooms on the 2nd floor + a legal 2-bedroom basement apartment + 5 bathrooms, ideal for large families and guests!! Separate living and family rooms, offering distinct areas for relaxation and entertainment!! Office/Den/Library space on the main floor w/ large windows!!! Upgraded modern kitchen with plenty of countertop space, along with a cozy breakfast area that walks-out to your spacious backyard! Ceramic tiles and high-end finishes throughout!! Pot Lights!! Legal Basement Apartment offers incredible investment value!! Perfect For: Large families, multi-dwelling setups, or those looking for a luxurious home with the added benefit of generating rental income!! Two Separate laundry!! Multi-generational living House! Don't Miss This Opportunity To Call This Your Forever Home & Move-In To An Incredible Neighborhood!! (id:60365)
741 Wettlaufer Terrace
Milton, Ontario
Welcome to this meticulously upgraded, 3,300 sq ft detached home in Miltons sought-after Scott community. With approx. 300k in upgrades! The double garage, wide driveway, and stone façade set an impressive tone that continues inside with rich hardwood flooring, oversized windows, and an airy, open layout. Chefs Kitchen: Renovated with Cambria quartz counters, a statement wood range hood, induction cooktop with pot-filler, hidden spice pull-outs, and an appliance garage all centered around an entertainers island. A sleek coffee bar / walk-in pantry offers custom produce bins, pull-out waste centers, and direct access to the main-floor laundry and garage. Elegant Living Spaces: The great room is flooded with natural light and anchored by a bespoke fireplace and mantel perfect for gatherings. Upstairs, the primary bathroom pampers with marble flooring and a freestanding soaking tub, while the renovated main bath matches its luxury with marble finishes. Versatile Finished Basement: Ideal for extended family or a future suite, the lower level boasts a second kitchen, additional laundry, gym area, music space, spare bedroom, and a 3-piece bath with heated floors. Bonus Third-Floor Flex Space: This versatile upper level offers endless possibilities whether used as a guest suite, home office, teen retreat, or media lounge. Complete with a full 4-piece bathroom, it provides added privacy and functionality, making it a perfect extension of your living space. Thoughtful upgrades, premium materials, and a family-friendly location steps to schools, parks, trails, and minutes to GO transit and major highways make this turnkey home a rare Milton offering. Simply move in and enjoy. (id:60365)
6686 Barrisdale Drive
Mississauga, Ontario
This beautiful and well kept 4 bedroom executive home is located on a huge lot in one of Meadowvale's most sought after crescents. Fully renovated in 2018 with SS appliances, Quartz counters, hardwood floors and with a recently resurfaced driveway, walkway, and a new entry door. Multiple walkouts to a large backyard Oasis that features a superb and well maintained Inground pool with concrete decking, and with a beautiful poolside functional bar for entertaining. Spacious and bright filled rooms ideal for a large family. The Elegant finished basement boasts a rec room with a functional gym area with laminate floors and a convenient 2 piece bathroom. This property is located close to a State of the Art Rec Centre and the Go-Train Station. (id:60365)
4 Cailiff Street
Brampton, Ontario
Stunning Executive Townhome in Heathwoods Prestigious Terracotta Village! Welcome to one of the largest and most sought-after models in Terracotta Village! This beautifully upgraded executive townhome offers the perfect blend of luxury, comfort, and functionality ideal for families of all sizes. Over 2200 sq/ft!! Step into a bright and spacious home featuring 9-ft ceilings, elegant pot lights in the living room, and a versatile open-concept layout designed for modern living. The gourmet kitchen boasts gleaming granite countertops, stainless steel appliances, and ample space for culinary creativity.The ground level offers exceptional flexibility use it as a spacious family room or transform it into a private guest suite with its own 4-piece en-suite bathroom. With 3 full bathrooms and 1 convenient powder room, everyone enjoys their own space and privacy. Freshly painted and meticulously maintained, this home is move-in ready! Prime Location! Nestled right at the Mississauga border, youll enjoy quick access to schools, shopping, public transit, and major highways (407, 401, 410) making daily commutes and weekend getaways a breeze. Don't miss your chance to own this rare gem in a family-friendly community. (id:60365)
4 Agincourt Circle
Brampton, Ontario
Luxurious and Rare find Medallion built Ravine And Walkout !!App 5000 Sqfeet Of Living Space In High Sought Area Boasting Open Concept Living,Dining &Family With 12 Feet Ceiling ( Medallion Built ) Upgraded Fireplace Stone On Top & Upgrades Of $350000 Which Includes $ 120000 In Finished Basement And 7 Washrooms In House Which Is Hard To Find Also 4 Washroom Upstairs Interlocking Outside, Glass Deck For App$25000, Marble Tiles In Basement,200 Amp In Basement, Wainscoting, 9Feet Ceiling In Basment (id:60365)
108 Sweetwood Circle
Brampton, Ontario
Spacious 3+1 Bed, 4 Bath Semi-Detached Home On An Extra-Large Pie-Shaped Lot Backing Onto Green Space! Enjoy A Huge Private Backyard Perfect For Entertaining Guests Or Hosting Family Events. Features Updated Kitchen, Separate Living & Family Rooms, 3 Large bedrooms, Finished Basement W/ Separate Entrance With Bedroom & Full Bath Ideal For In-Laws Or Rental. 4-Car Parking, Quiet Family-Friendly Street. Rare Lot Size In Prime Brampton Location Dont Miss This One! (id:60365)
70 - 3125 Fifth Line W
Mississauga, Ontario
Welcome to this beautifully maintained 3-bedroom, 2-bathroom townhome nestled in the desirable Erin Mills community. Perfectly located close to top-rated schools, major highways, parks, and premium shopping, this home offers the ideal blend of comfort and convenience. Step inside to find a warm and inviting main floor layout, featuring a spacious living and dining area perfect for entertaining. The bright kitchen offers plenty of storage and flows seamlessly into the rest of the home. Upstairs, you'll find three generous bedrooms and a full bathroom, ideal for growing families or those needing a home office space. The beautifully finished basement with another two piece bathroom, provides additional living space, perfect as a family room, media centre, or play area while the private backyard patio, shaded by a stunning 100-year-old tree, offers a tranquil retreat for outdoor gatherings. Additional highlights include a private garage with parking for one car, a convenient main floor powder room, and a quiet, family-friendly complex. Don't miss your chance to own this gem in one of Mississauga's most sought-after neighborhoods! (id:60365)
89 - 5475 Lakeshore Road
Burlington, Ontario
Looking for that Move In Ready family home? It doesn't get better than this! This rare end unit is the obvious choice in the neighbourhood if you're looking for value. Enjoy all the benefits of Burlington Lakeshore living while only a short commute from Toronto. This beautiful, turn key 3bed, 1.5 bath townhome offers a recently renovated modern style kitchen (All appliances 2020 or newer), a primary bedroom w/ a generous sized closet, a fully finished basement, and a completely enclosed backyard offering loads of privacy. Safely tucked away in a completely enclosed complex with a private pool, fitness room, and sauna for residents only. And no more brushing snow off of the car in the winter months with your two private underground parking spaces w/ inside access. Close To Transit, Shopping, Schools And Easy Highway Access. (A/C,Furnace & Electrical Panel all 2020 or newer) (id:60365)
3 Lakeland Drive
Toronto, Ontario
3-Bedroom Semi-Detached Raised Bungalow with 2-Bedroom Finished Basement Don't miss your chance to own this affordable semi-detached raised bungalow situated on a huge ravine lot, backing onto the Humber River! This charming family home offers the perfect combination of space, comfort, and potential for extra income .Property Features:3 spacious bedrooms on the main floor Fully finished 2-bedroom basement with two separate entrances ideal for rental income potential! Bright solarium with walk-out access to a large backyarder pot lights throughout the house, newly paint. providing a fresh and modern ravine lot with scenic views of the Humber River Prime Location: lose to FINCH LRT and public transit, making commuting a breeze Walking distance to shopping, schools, a recreation center, and hospital Easy access to highways for quick travel This home is a perfect option for first-time buyers or investors looking for a property with great rental potential. Don't wait schedule a showing today and see how this property could be your next great investment or family home! (id:60365)

