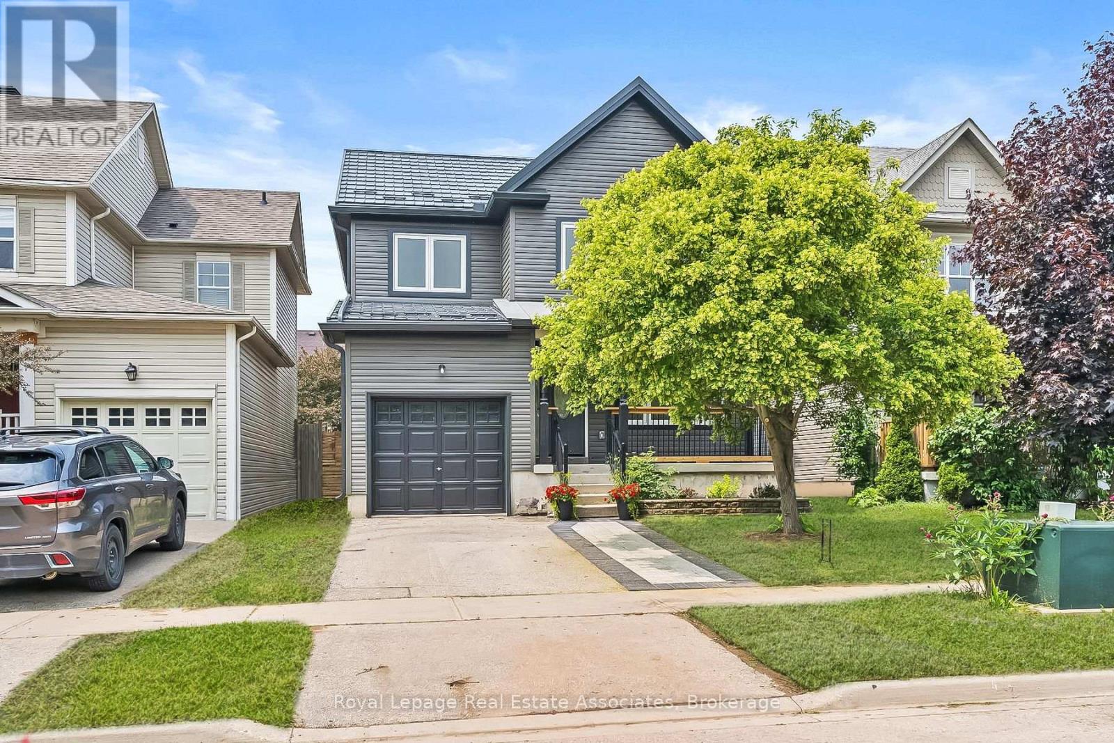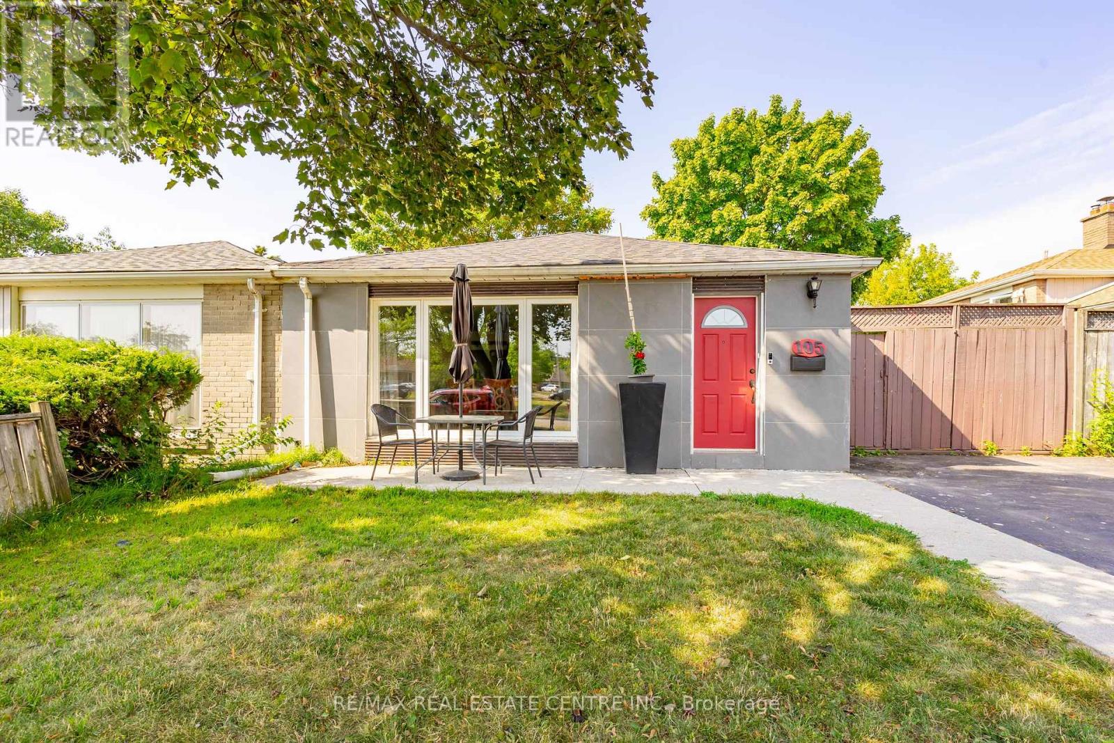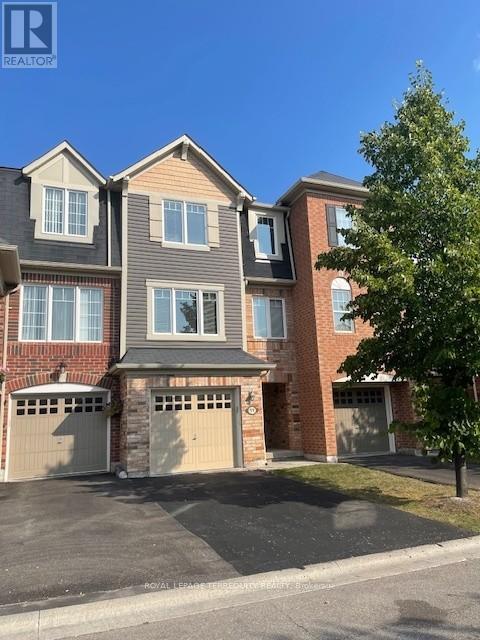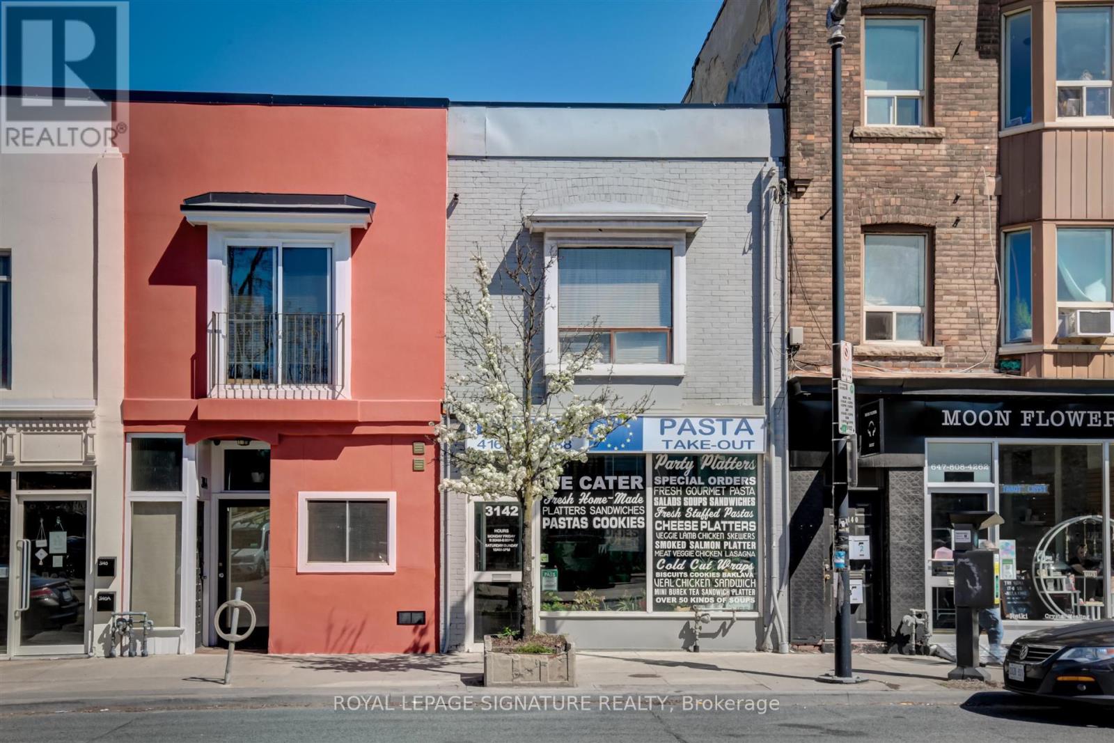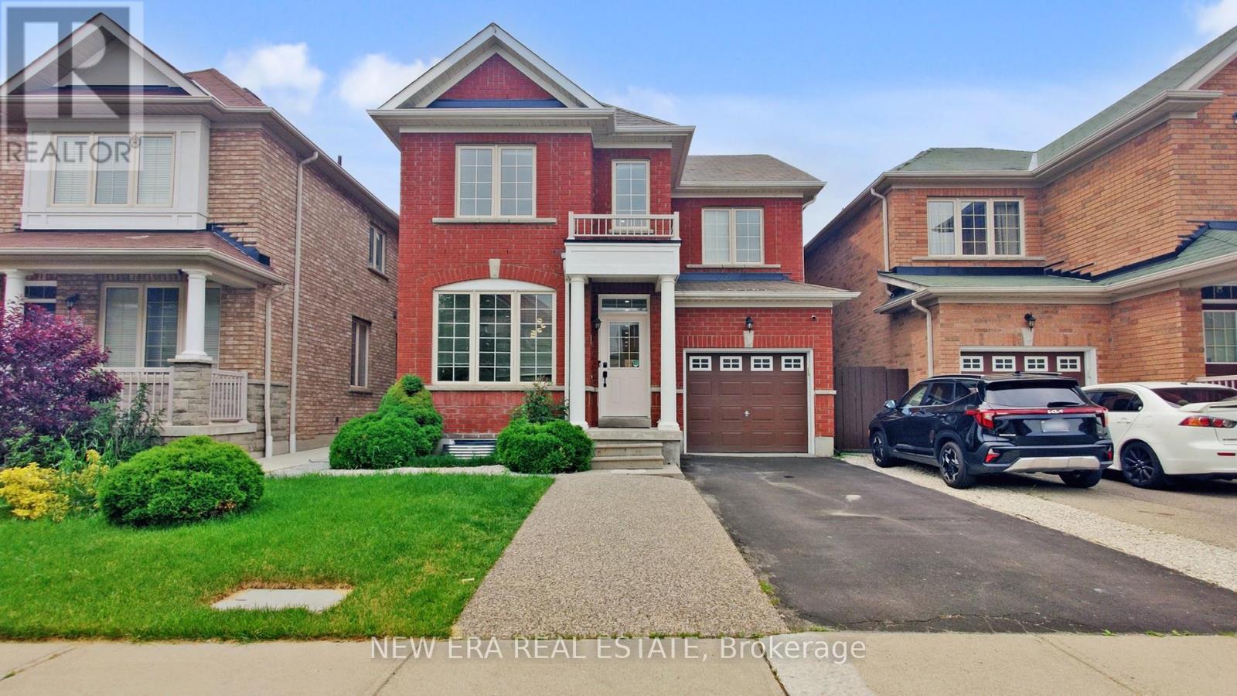304 - 4450 Fairview Street
Burlington, Ontario
This bright and spacious 1 bed + den condo is in a prime Burlington location. Enjoy LOW condo fees and a smart layout with an open living area and a den featuring a closet, perfect for a home office or guest space. Ideal for commuters with Appleby GO Station just minutes away and quick access to the QEW. Includes 1 parking space and 1 locker, with the option to rent an additional parking spot. Clean, well-managed building close to shopping, dining, and everyday essentials. A great opportunity for first-time buyers, downsizers, or investors. Move in and enjoy comfort & convenience. (id:60365)
14 Forestgrove Circle
Brampton, Ontario
Gorgeous heart lake location, dead end court steps to Heatlake Conservation area, walking trails, and Esker Lake Elementary school. Great family area, easy access to 410, shopping and all amenities. Great layout with large bedrooms, eat in kitchen with upgraded counter tops and cupboards 2017, upgraded windows 2017, new furnace, re shingled roof 2012, Property linked by the garage only. Quiet residential dead end street, great for the kids! (id:60365)
65 Somerville Road
Halton Hills, Ontario
Tucked away on a quiet, family-friendly street, this fully renovated beauty isn't just a house, it's a fresh start, lovingly transformed from top to bottom. This home is something that feels right for you & your family. Imagine sipping your morning coffee on the charming front porch, overlooking green space. The kind of peaceful spot where time slows down. Step inside and you're greeted with bright, open concept spaces that make you feel instantly at ease. With new luxury vinyl flooring throughout the whole home. The heart of the home is the brand-new show-stopping kitchen that's been completely redesigned with modern living in mind. Think quartz countertops, gleaming stainless-steel appliances & pot lights. Its a space that begs for late-night chats and pancake breakfasts. Upstairs, three generous bedrooms offer comfort & privacy, with a dreamy primary suite that overlooks the yard and includes a walk-in closet & brand-new spa-like 5-piece ensuite. Double sinks, quartz counters, & a smart mirror that plays your favourite tunes while you get ready for the day. Even the basement has been thoughtfully finished to give you the flexible space every family craves, for movie nights, a home office, gym, or playroom. Walk out to your newly reboarded deck & imagine BBQs, backyard games, or just unwinding under the stars. The fully fenced yard is your private outdoor retreat, perfect for kids, pets, or that garden you've always dreamed of. Located in a community where neighbours wave, kids walk to school, and every errand is just a short stroll away, this is a lifestyle, not just a location. Extras: Windows/Doors/Roof (2016). (id:60365)
547 Veterans Drive
Brampton, Ontario
Welcome to this beautifully upgraded 4-bedroom, 4-bathroom home offering 2656 sq ft of refined living space in Northwest Brampton. From the moment you walk through the double door entry, you're greeted with style and function. The open-concept main floor features 9-ft ceilings, 2x2 porcelain tiles, rich hardwood floors, and a waffle ceiling with pot lights. A bold black accent wall surrounds the cozy gas fireplace, adding depth and contrast to the space. The custom kitchen is the heart of the home, boasting extended cabinetry to the ceiling, a built-in wall oven, gas cooktop, custom hood with pot filler, and a stunning waterfall quartz island perfect for family living and entertaining. French doors lead to the backyard for seamless indoor-outdoor flow .Upstairs, you'll find continued luxury with 9-ft ceilings, 12x24 upgraded tiles, and hardwood floors throughout no carpet. The primary suite offers a coffered ceiling, his & hers walk-in closets, and pendant lighting. The en-suite features an oversized custom shower and upgraded finishes. Three of the four bedrooms include built-in closets, plus a convenient upstairs laundry room. All bathrooms feature quartz countertops, undermount sinks, upgraded faucets, and taller vanities. Additional highlights include: 8-ft solid shaker-style doors Upgraded baseboards & casings, Mudroom with built-in cabinets, Rod iron staircase pickets, Black hardware & upgraded light fixtures throughout. Side door entrance & cold cellar, and Exterior security cameras. Perfectly located near schools, parks, and everyday essentials this move-in-ready home checks every box. (id:60365)
215 - 630 Sauve Street
Milton, Ontario
Welcome to this beautiful, modern and trendy Suite, nestled in a chic, boutique-style, low rise Condo-Building. Open Concept layout with soaring 9Ft. ceilings, expansive windows filling the home with natural light. Living room opens up onto private balcony showcasing serene lush greenery, bringing tranquility right into your space. Contemporary Kitchen shines with Stainless Steel Appliances, brand new quartz countertops , brand new ceramic backsplash and breakfast bar. Spacious Bedroom with double closet and ample window. Impeccably maintained and immaculately clean. Roomy In-Suite Laundry with some storage area. One surface Parking Spot and Locker on the same floor included. Ultra low monthly maintenance fee including water. All Utility monthly bills under $100. Perfectly located in prime Milton community. Residents benefit from Fitness Centre, Party Room, Rooftop Patio and plenty of Visitors Parking. Just minutes from GO Station, Highways, Schools, Shopping, parks and trials. This Condo offers comfort and convenience, perfect for First-Time Buyers, Downsizers or Investors. (id:60365)
105 Aloma Crescent
Brampton, Ontario
Great 3 Bedroom Semi Backsplit in Perfect Family Friendly Location. Walking Distance to Schools, Arena & Park. Open & Bright Entry. Hardwood Floor Throughout The Main and Upper Level. Spacious Open Concept Living & Dining Room with Large 3 Panel Picture Window in Living Room with Lots of Natural Light. Modern Custom Kitchen with SS Appliances, Plenty of Cupboards/Counter Space and Large Window Over Sink. 2nd Floor w/ 3 Good Size Bedrooms & Main 4pc Bath. Laminate Flooring & Pot Lights In Basement, 2nd 4pc Bath & Large Above Grade Window. Big Front & Private Fenced Side and Backyard with Mature Shade Trees & Space to Relax or Entertain. Close to Shopping, Dining & All Amenities. Within 10 Minutes from Hwy's 407, 410 & 427. Great for Commuter. New Furnace & AC 2017 & Roof 2 Years Ago. New Front Walkway & Private Paved Driveway. (id:60365)
418 - 457 Plains Road E
Burlington, Ontario
Top 5 Reasons You Will Love This Condo: 1) Stunning Penthouse Corner Unit with Two bedrooms; showcasing a sleek, modern design with soaring 10' ceilings and expansive windows that flood the space with natural light, creating an inviting and airy ambiance within its spacious 770 square foot living space. 2) Perched on the top level boasting breathtaking panoramic views and enhanced privacy. 3) Indulge in impressive amenities, including a gym, a spacious party room complete with an outdoor patio, and abundant visitor parking, all with low monthly fees that keep luxury living affordable. 4) Ideally located for ultimate convenience just steps from essential shops, the Aldershot GO Station, and public transit, providing effortless access to Highways 403, 407, the QEW, and the vibrant urban lifestyle of downtown Burlington and the Waterfront Trail. 5) Complete with one underground parking space and a private storage locker. (id:60365)
11 Signature Lane
Brampton, Ontario
Welcome to this Gorgeous, bright & airy 3 Bedroom Mattamy Townhome. Super well maintain like new. Featuring upgraded U-shaped kitchen layout with new quartz counter with deeper undermount sink and trendy faucet, has breakfast bar, additional pantry, under valance and new stainless steel fridge. Recently painted and new laminate floors. Both bathrooms have new quartz counter and faucets. 2 set of oak staircases upgrade by bldr. Primary bdrm overlook backyard has 4 pc ensuite and large W/I closet. Direct garage access to laundry area. Rec room walk-out to a fenced backyard. No sidewalk. Great location minutes to GO Station, Community Centre/Library & Public Elementary School. Totally move in ready. (id:60365)
3142 Dundas Street W
Toronto, Ontario
Prime Investment Opportunity in a Sought-After Location The JunctionAs the current owners are set to retire, this exceptional property presents a unique investment opportunity right across from Tim Hortons. The main floor is a catering business called Euro Pasta, establishing a vibrant presence in this bustling neighbourhood. You can keep it the same or change it to the business of your choice. On the second floor you'll find a cozy 2-bedroom apartment, perfect for business owners who wish to both work and live on-site, or for investors looking to rent out. Each unit benefits from separate entrances, enhancing privacy and convenience.The basement is finished. Externally, there are 4 parking spots accessible via the back lane, ensuring ample parking for both commercial and residential occupants. Included in the sale are essential appliances: stove, two fridges, a washer, and a dryer, making this a turnkey investment. (id:60365)
70 Hillside Drive
Brampton, Ontario
Muskoka in The City! Welcome to 70 Hillside Dr. Located in prestigious Bramalea Woods nestled on incredible 100 x 150' private extensively landscaped lot boasting impressive stately curb appeal. Enjoy your own private oasis in this resort like property with heated concrete in ground pool. First time offered for sale, this 4 bedroom desirable sun-filled plan 2681 SqFt. (MPAC) plus cozy finished basement features a sweeping spiral staircase, main floor den and family with gas fireplace and walkout to huge deck overlooking picturesque setting . Smooth ceilings and crown moulding on both main & upper level.. 4 spacious bedrooms occupy the upper level including an elegant Primary bedroom with large 3 pc ensuite and ample closet space. A charming finished lower level features a huge rec room with built-in wall unit with electric fireplace, bar, a spacious laundry room with plenty of space for 2nd summer kitchen plus 2 additional rooms. Meticulous landscaping-inground sprinkler system, stamped concrete driveway for 6 cars, flagstone walkway/porch, oversized 2 car garage. One of the most attractive homes in the Neighbourhood - needs some updating but a remarkable property and opportunity. (id:60365)
8 Lucinda Place
Halton Hills, Ontario
Welcome to this well-maintained 4-level backsplit (Country Squire model) with 2 car garage, tucked away on a quiet court in one of Georgetowns desirable neighbourhoods. Perfectly situated within walking distance to schools, parks, the scenic Hungry Hollow Trail, plus nearby shops and restaurants, this home offers the ideal blend of space, comfort, and convenience for family living. The upper level features three spacious bedrooms and a 4 piece bath, while the main level offers a bright and open living/dining room combination with a large bay window overlooking the front yard. The updated kitchen includes quartz countertops, a wall pantry and breakfast island, and overlooks the backyard, giving you a lovely view of your private outdoor retreat. Step down to the lower level where you'll find a cozy family room with a wood-burning fireplace, a fourth bedroom and a 3 piece bathroom, ideal for guests, in-laws, or home office. Step out the sliding patio doors that lead to the expansive backyard, where you'll find a beautifully landscaped outdoor retreat. At the heart of it is a generously sized inground pool, perfect for cooling off on hot summer days or hosting gatherings with family and friends. Vibrant flower beds and mature plantings add charm and colour, while the grassy area offers space for games, kids to play, pets to roam, or just to relax under the sun. The lower level offers more functional space with a generously sized recreation room, laundry room, storage room, and a large crawl space, perfect for organizing all your seasonal items. There is also ample parking for 4 vehicles in the driveway. This home checks all the boxes, location, layout, and lifestyle. Don't miss this opportunity to live in a mature, family-friendly area in the heart of Georgetown. Updates: Furnace & A/C ('24), Eavestrough ('24), Basement ceiling ('24), LVP Flooring ('24), Upper bath ('16), Lower bath ('14), Side door ('14), Hardwood - Living & Dining ('13), Kitchen ('12) (id:60365)
26 Openbay Gardens
Brampton, Ontario
Stunning Fully Detached 4-Bedroom, 4-Bath Home With A Basement Apartment And A Separate EntrancePerfectFor Families Or Investors! Located On A Quiet Street In A Desirable Family Neighbourhood, This Home OffersNearly 2,000 Sq. Ft. Of Carpet-Free Living Space (Above Grade) With 9-Ft Ceilings On The Main Floor, ABeautiful Oak Staircase, And Hardwood Flooring On Main With Laminate Upstairs. Enjoy A Bright Living/DiningCombo , A Cozy Family Room With A Gas Fireplace, All With Potlights And A Modern Kitchen Featuring QuartzCounters, 4-pc. Stainless Steel Appliances (2025), Undermount Sink, Ceramic Backsplash, And Walk-Out To ALarge BackyardIdeal For Summer BBQs. Upstairs Includes 4 Spacious Bedrooms, Including A Large PrimaryWith Walk-In Closet And 4-Piece Ensuite. Upstairs Laundry For Convenience. Brand New Windows and GlassInstalled In 2025. Basement Completed In 2025 With Two Bedrooms, 3 enlarged Egress Windows with Blinds forPrivacy, a Silding Door on BR 2 Allows More Sun Into the Kitchen for Added Natural Light, Full Kitchen With4-pc Stainless Steel Appliances, Separate Laundry, And A Beautiful 3-Piece BathMove-In Ready For Tenants OrExtended Family. Additional Features: 200 Amp Panel, Second Furnace Filter For Clean Air, Sump Pump, And APet-Wash Sink In Garage. Parking For 3+1 Vehicles With An Attached Garage. A minute walk to St. Margeurite d'Youville Seconday School and its Track and Field Oval and Athletic Ground, Parks, Bus StopTransit on Dixie andFather Tobin Road. Close to Shopping- Walmart, Strip Malls on Mayfield & Sandalwood Prkwy/ Bramalea Road,Chalo, Bramalea City Centre And All Amenities. Just Move In And Enjoy Including its Morning Sun Exposure withthe sun lighting up the huge Living Room. (id:60365)



