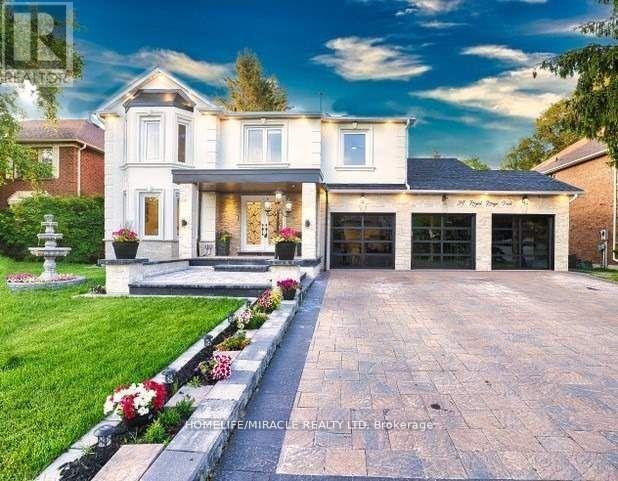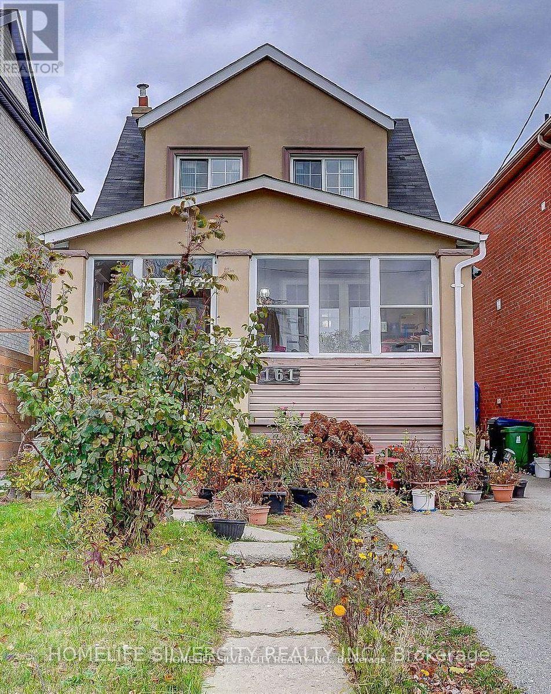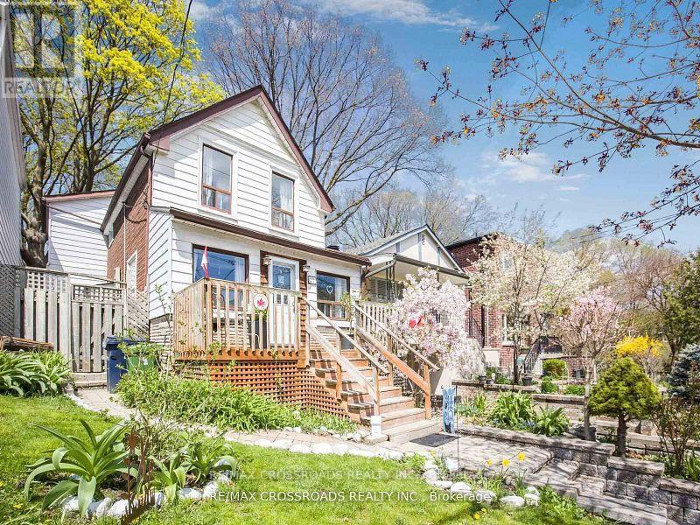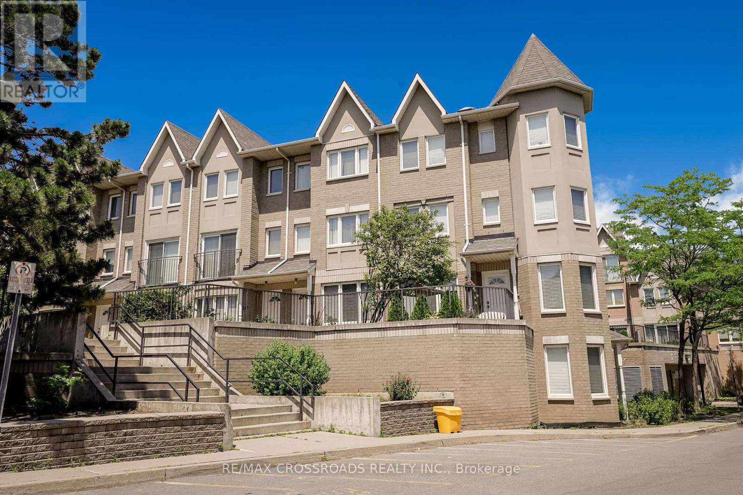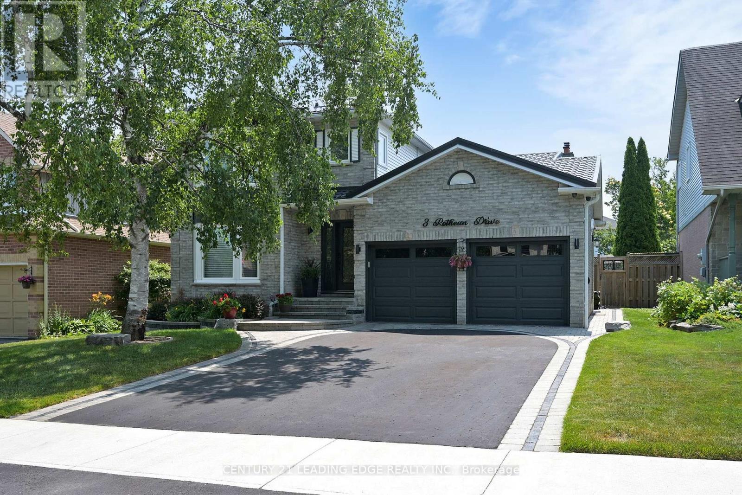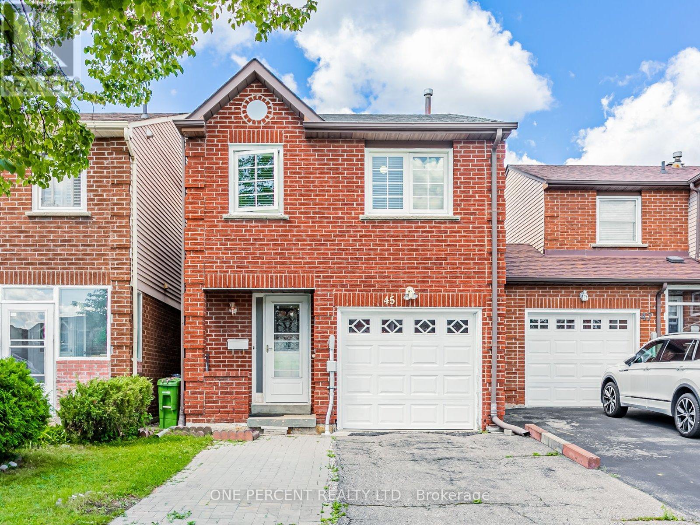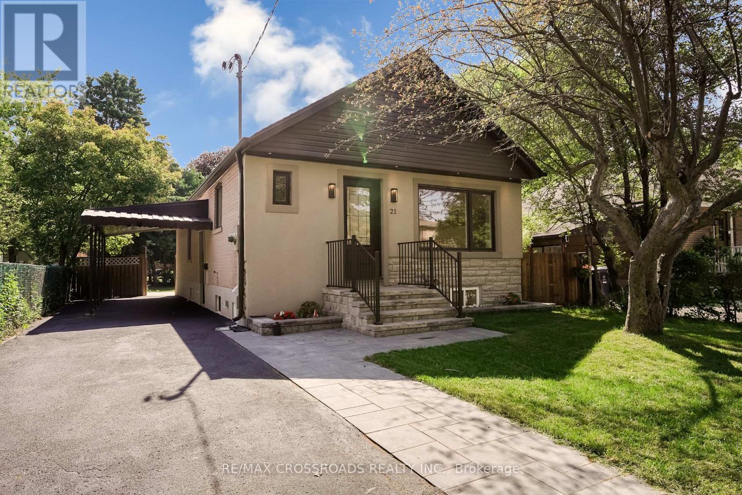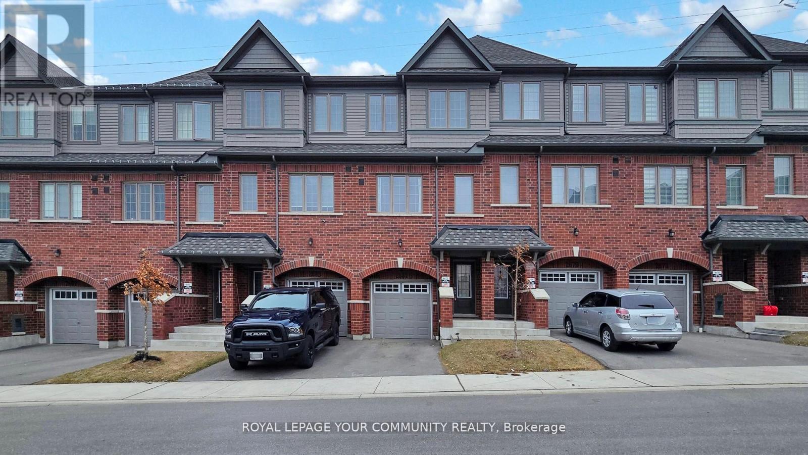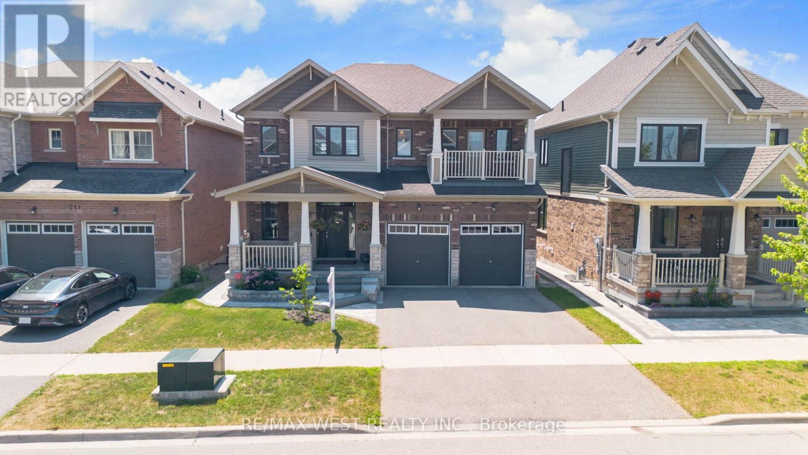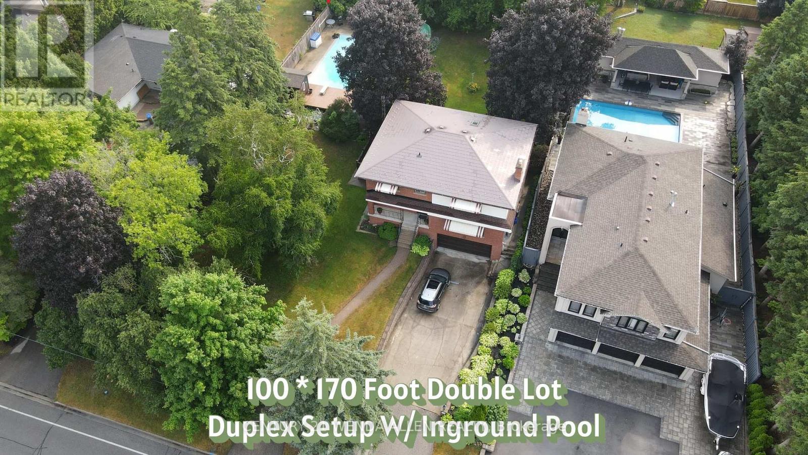24 Royal Rouge Trail
Toronto, Ontario
Exquisite Rouge Valley Ravine Estate A True Masterpiece of Luxury Living: Nestled on a prestigious street, this breathtaking ravine lot offers an unparalleled blend of elegance, comfort, and entertainment. Spanning over 5,000+ square feet of opulent living space, this newly renovated residence boasts over $500,000 in premium upgrades, meticulously designed with an open-concept vision. Unrivaled Craftsmanship & Features: - Grand interiors with soaring ceilings, exquisite finishes, and an Onyx 10-foot backlit island and backsplash elevate the heart of this home a chefs dream kitchen equipped with two Wolf stoves and quartz countertops. - Lavish master retreat featuring an expansively designed master suite with a wall-to-wall walk-in closet and a spa-like six-piece ensuite with a Jacuzzi. - Ultimate convenience with two full laundry suites on both the main and second floors. - Sophisticated exteriors include a new black-tinted glass three-car garage, an extended stone driveway with parking for up to nine cars, and new stone landscaping. Your Private Resort Awaits: - Heated in-ground pool and hot tub - Stone fireplace and sauna room - Billiards table and glass solarium for year-round enjoyment - Expansive deck with glass railing, overlooking the Rouge Valley Additional Highlights: New roof and skylight, smart custom window coverings, oak staircase, LED pot lights, sprinkler system, security cameras, and more. Prime Location: Minutes from Highway 401, the University of Toronto, Lake Ontario, and the GO Station. This is more than a homeit is a statement of luxury living. A rare opportunity that exceeds all expectations. (id:60365)
161 August Avenue
Toronto, Ontario
Fantastic Opportunity To Own A 2 Story Home In The Desirable Community of Oakridge! The main floor boasts hardwood floors throughout, pot lights and a family room beside living room at main floor, The finished basement, with a separate entrance, offers a beautiful 2 Bedroom apartment including living with kitchen and bath providing substantial extra income to help with your mortgage. Potential renting opportunity for the basement $2000 plus per month. The property also includes a large private backyard. This Beautiful property is a must-see! The house was rebuilt in 2013 and all house fixtures installed in 2013. This cozy and well- maintained home offers a convenient lifestyle in a vibrant, welcoming neighborhood. Located within walking distance to mosques, temples, grocery stores, and a reputable primary/middle school, its ideal for families seeking accessibility and community. Victoria Park subway station is also within walking distance, making commuting easy. Set within a thriving Bangladeshi community, it provides a healthy and supportive environment. The backyard is clean and spacious, featuring a shed, gardening opportunities, and fruit-bearing trees for added enjoyment. (id:60365)
72 Rakewood Crescent
Toronto, Ontario
Cozy Semi-Detached Home At Family Friendly Community. Back To Park. Beautiful View. Gleaming Hardwood Floors Through Out. Upgraded Eat In Kitchen With Granite Countertop & High Cabinet. Bright Living Room, Walk Out To Large Patio, Overlooking Park. 3 Good Size Bedrooms With 3 Washrooms. Finished Basement Offers Plenty Of Storage. Very Convenient Location. Walking Distance To Super Market, School, Library, Restaurants, Banks, TTC. Easy Access To Hwy 401 & 404. No Pets. Non Smoker. (id:60365)
22 Ivy Avenue
Toronto, Ontario
Welcome to 22 Ivy Ave, a charming, detached home nestled in highly coveted Riverdale. Proudly owned for over 30 years, this residence boasts rare 3 car parking and a lovely tiered back yard along with beautiful landscaped front yard. Functional principle rooms with decent sized bedrooms, the home has been tastefully painted and well kept. Located within an exceptional school catchment area, residents benefit from proximity to top-rated educational institutions such as Riverdale Collegiate. Enjoy Leisurely strolls to nearby Greenwood park, explore the boutique shops and diverse dining options of the Danforth or enjoy a day at Kew Beach. Convenient access to Gerrard Street car or Greenwood/Donlands Subway station. Don't Miss out. (id:60365)
206 - 29 Rosebank Drive
Toronto, Ontario
Beautiful ,Executive style Townhome in Prime Scarborough East with 4 bedrooms and 3 washrooms Over 2000 Sq ft. living space (including Finished basement) .This move-in ready home is just steps from the 401. kitchen features stainless steel fridge , Stove, Dish washer(AS IS) ,spacious dining room and large living room. Step out onto a backyard with added privacy, perfect for relaxing or entertaining outdoors.The finished basement can serve as a home office, gym, or creative studio, with direct access to 2 underground parking spaces(each parking is expensive to buy) located just outside. Just steps to public transit: Bus goes directly to Centennial College and to the University of Toronto Scarborough campus. Also, minutes to Highway 401, parks, Scarborough Town Centre, Burrows Hall Public School, Centennial College, and UTSC. Don't miss out on this opportunity! welcome to first time home buyers, family, professionals and Investors. Flexible closing. Thank you. (id:60365)
3 Rothean Drive
Whitby, Ontario
Welcome to 3 Rothean Drive! A Truly Turn-Key Family Home in Sought-After Lynde Creek! Step into comfort and style with this beautifully maintained 2-storey home featuring 3 spacious bedrooms, 4 updated bathrooms and a layout perfect for family living. Nestled in the desirable Lynde Creek neighborhood, this property combines elegance, functionality, and an entertainers dream backyard. From the moment you arrive, you'll notice the professionally landscaped exterior, durable metal roof and the attention to detail that sets this home apart. Step into your private backyard oasis, complete with a stunning in-ground pool, built-in Napoleon grill, and lush surroundings - perfect for relaxing or entertaining without ever needing a cottage escape. Custom Aquor hose taps add convenience and a sleek touch. The Ultimate Garage: Car enthusiasts and hobbyists will be blown away by the fully outfitted garage featuring heating and A/C, custom shelving, a car lift, upgraded flooring, a bonus 100-amp panel and two electric vehicle chargers. It's a rare find and a true extension of the home. Pride of ownership is evident throughout the interior and exterior of the home. The main level offers a bright and open living/dining area, a family room that flows into a modern chef-inspired kitchen and a layout ideal for hosting or unwinding. Upstairs, three generous bedrooms and renovated bathrooms provide space and comfort for the whole family. The fully finished basement adds even more value with a rec area, pool table and potential for a fourth bedroom. Enjoy unparalleled convenience with nearby schools, parks, shopping, the GO Station, Whitby Abilities Centre, Iroquois Sports Complex and quick access to highways 401 and 412. This is more than a house - it's a lifestyle upgrade. Don't miss your chance to call 3 Rothean Drive home! (id:60365)
45 West Burton Court
Toronto, Ontario
Discover this beautifully maintained 4-bedroom gem, nestled in a serene cul-de-sac. With bright, spacious rooms and a direct garage entry, this home is in impeccable, move-in ready condition. Enjoy the benefits of rare 4 bedrooms in this neighborhood with a finished basement. Perfectly located near all the essentials: TTC, top-rated Agincourt CI, Hwy 401, STC Shopping Mall, Centennial College, supermarkets, parks, and more. Dont miss out!!! (id:60365)
21 Karnwood Drive
Toronto, Ontario
Absolutely Stunning & Fully Renovated Detached Home. *Fantastic Investment Opportunity Live In and Earn Income ( Basement has built as second unit) *Located in prime East Toronto location, this home sits on premium pie-shaped lot in family-friendly neighbourhood. The main floor features open-concept living/dining area, contemporary kitchen with waterfall island and S/S Appliances . It includes master bedroom with built-in closet, two sun-filled bedrooms, modern full bathroom, and separate laundry. Enjoy hardwood flooring and pot lights throughout for a bright, modern feel. The legal basement unit offers spacious living area, custom-built modern kitchen, main bedroom with 3-piece en-suite, two additional generously sized bedrooms, common washroom, and separate laundry perfect for rental income or extended family living. Step outside to an extra-large, fully fenced backyard ideal for outdoor entertaining or future development.Close to LRT and TTC transit, schools, places of worship, Eglinton Square Mall, and Golden Mile Shopping Centre. Potential for a garden suite adds even more value! (id:60365)
35 - 2681 Magdalen Path
Oshawa, Ontario
BEST VALUE!* Rarely Lived in this Absolutely Gorgeous Townhome in an Unbeatable Community of Windfield Farms* First-Time-Home-Buyers and Investor's Dream Home* Generously Proportioned Layout Offering 4 Bedrooms* 9' Smooth Ceiling on the Liv/Din. and Kitchen Areas* Massive Living Room W/Out to Balcony* Open Concept Kitchen W/Granite Counters and Breakfast Bar* Generous Size Dinning Room for Entertaining* Receives Ample Sunlight Throughout the Day, Filling the Living Space and Bedrooms W/Natural Light, Resulting in Potential Energy Savings* Ground Level Family/living Room W/out to Back Yard and Offers Convenient Access to Garage* Extra Storage Area in Garage* Walking Distance to All Amenities* Situated in a Fast Growing Community in Northern Oshawa, Located Near UOIT and Durham College, Brand New Establishment, Steps Away Costco, Restaurants, Coffee Shops and Many More in the Area*. **EXTRAS: Stainless Steel Appliances, Fridge, Stove, Dishwasher, Stackable Laundry On 3rd Floor, Walkout Basement., One Car Garage, All ELf and Light Fixtures, Gdo & Remote, All Window Coverings (id:60365)
207 Symington Avenue
Oshawa, Ontario
STUNNING 4 BEDROOM HOME BACKING ONTO RAVINE | 4.5 BATHS | WALK-OUT BASEMENT Main Floor Elegance. This beautifully lit and spacious home welcomes you with hardwood floors throughout the main level and a warm, inviting living room complete with a gas fireplace. Overlooking the ravine, this space is ideal for both relaxing and entertaining. The separate formal dining room adds a touch of sophistication, while the open-concept kitchen features a large center island, quartz countertops, a stylish backsplash, and premium stainless steel appliances. Natural light pours in through large windows, framing the tranquil ravine views. Ravine Living-Enjoy the rare opportunity to back onto a lush ravine, offering both privacy and a scenic natural setting. Whether you're relaxing indoors or enjoying the walk-out backyard, the views create a calming backdrop that enhances daily living. Spacious Upper Level-Upstairs, you'll find four generously sized bedrooms. The primary bedroom includes a four-piece ensuite and walk-incloset, while a second master bedroom boasts its own private ensuite, double closet, and access to an open balcony. The remaining two bedrooms share a well-appointed Jack & Jill bathroom, providing comfort and convenience for family living. Fully Finished Walkout Basement-The walkout basement offers incredible additional living space with its own kitchen, full bathroom, spacious living area, and a private bedroomperfect for extended family or guests. The walk-out opens directly onto green space and offers peaceful, unobstructed views of the ravine. Curb Appeal & Exterior Features. The exterior showcases beautiful interlock stonework at the front of the home, enhancing its upscale appearance. A covered front porch with elegant stone steps adds charm and functionality. Pot lights along the exterior of the home provide stylish illumination and boost curb appealat night. (id:60365)
1873 Woodview Avenue
Pickering, Ontario
DOUBLE 100 BY 170 FT LOT!! Possible buyer due diligence could lead to lot severance to maybe keep the existing home and build on the severed lot. Offers anytime. Home is set up like a duplex but can easily be converted into a one family home. Main floor 1 bedroom unit features a large living room with gas fireplace and large front facing window, kitchen with pantry, dining room, 4 piece bath and bedroom with a walkout to deck. Upper 2 bedroom unit features a large living room with gas fireplace and large front facing window, eat in kitchen with built in appliances, huge pantries, skylight and walk out to deck, dining room with additional walk out to deck, 4 piece bath, and 2 bedrooms. Upper unit has flat ceilings. Hardwood stairs, wainscotting and crown molding throughout most of the home. Basement includes a rec room with built in bar and garage access. Metal roof. Newer furnace. Air conditioner 24. Huge yard with inground pool, shaded covered areas, pool house and pond/water feature. (id:60365)
20 - 35 Priya Lane
Toronto, Ontario
Brand new upper-level stacked townhouse with 2 bedrooms, 2 bathrooms (1 full), and a private 250 sq. ft. rooftop terrace overlooking a park. Located in a family-friendly community next to the mall and Foodland, with No Frills and Shoppers Drug Mart just a block away. Includes underground parking, modern finishes, and easy access to public transit, Hwy 401, U of T Scarborough, Centennial College, schools, and places of worship. Tenant pays all utilities and rental items via Enercare. (id:60365)

