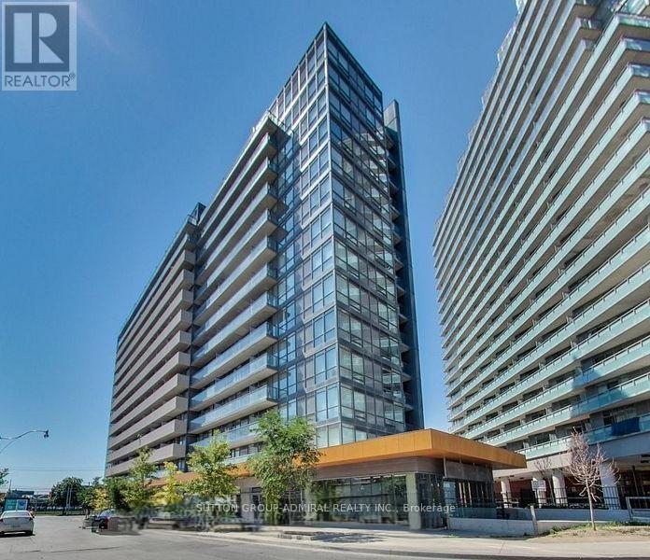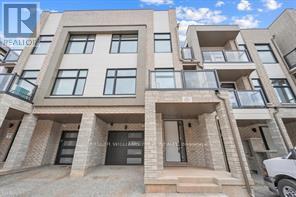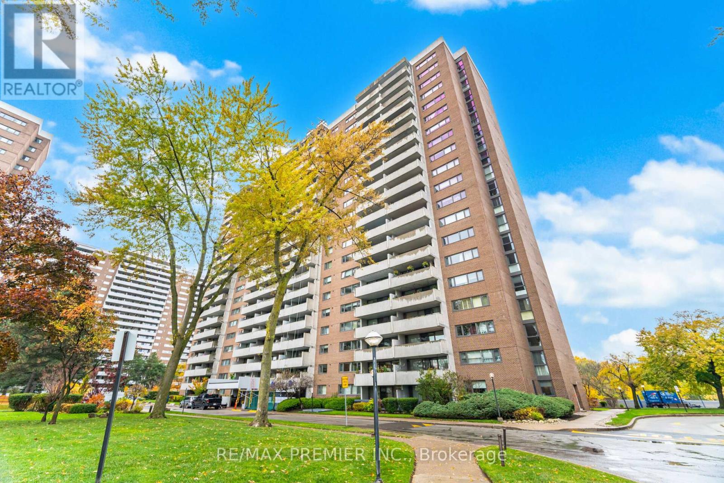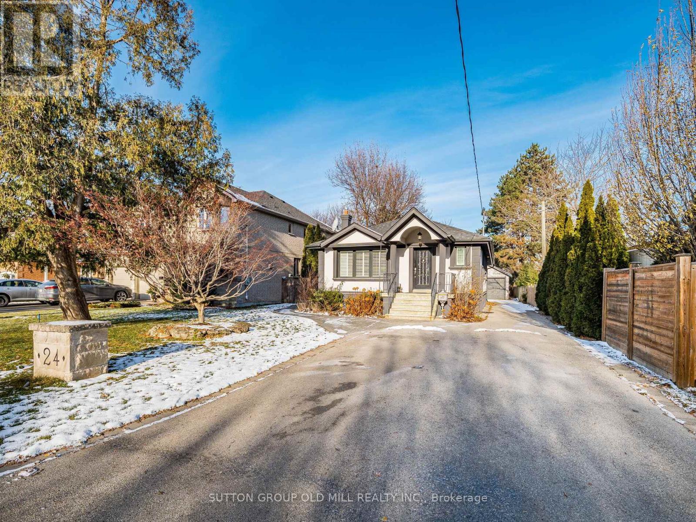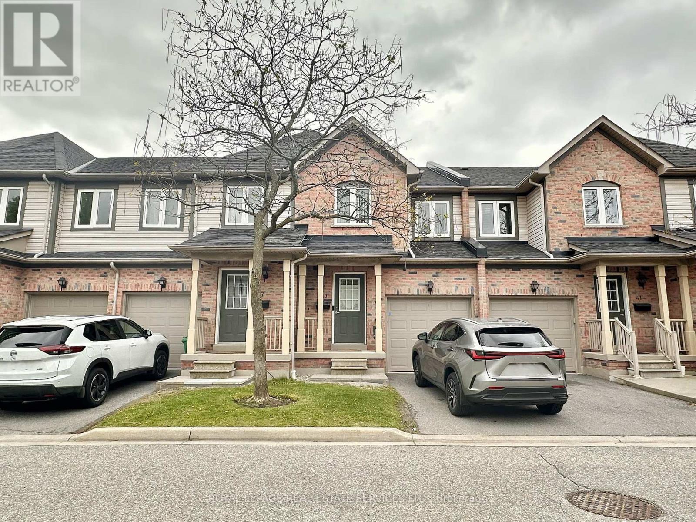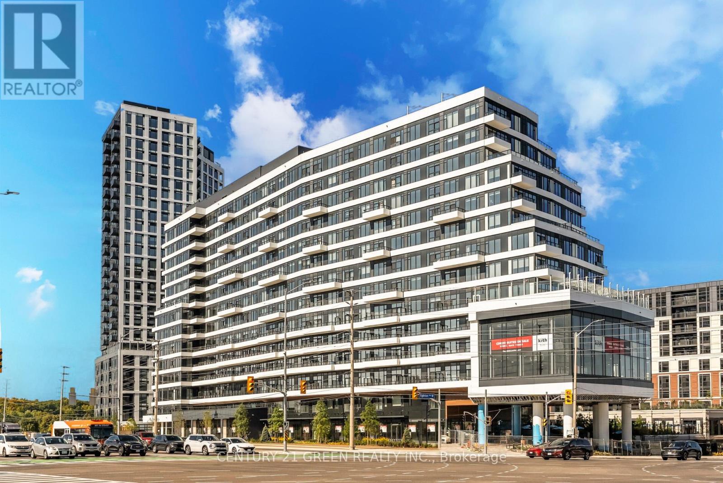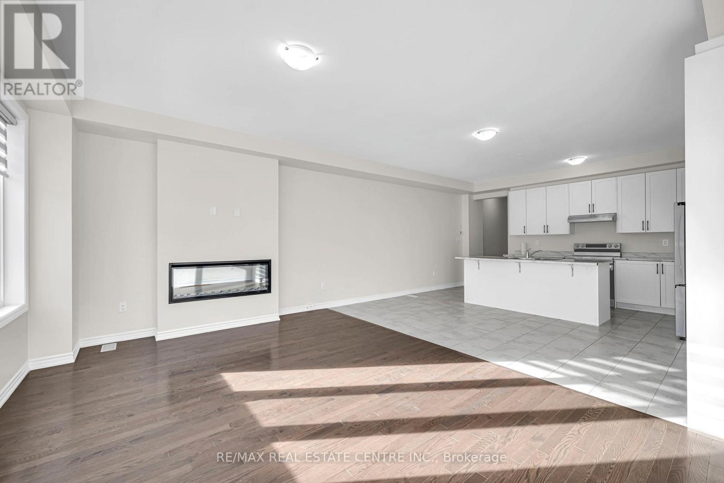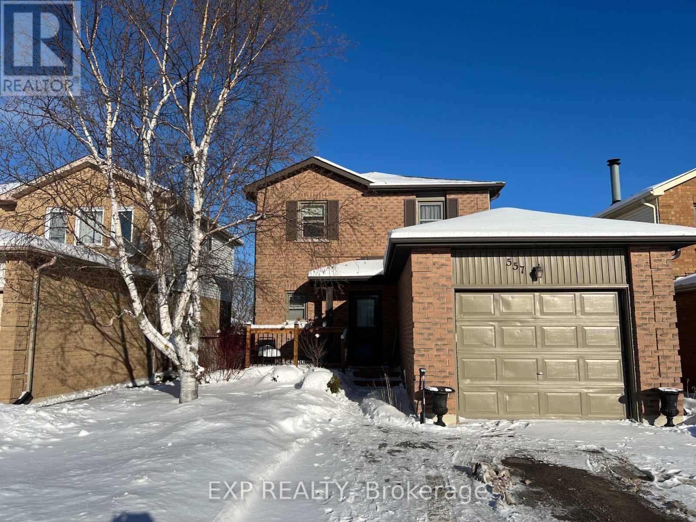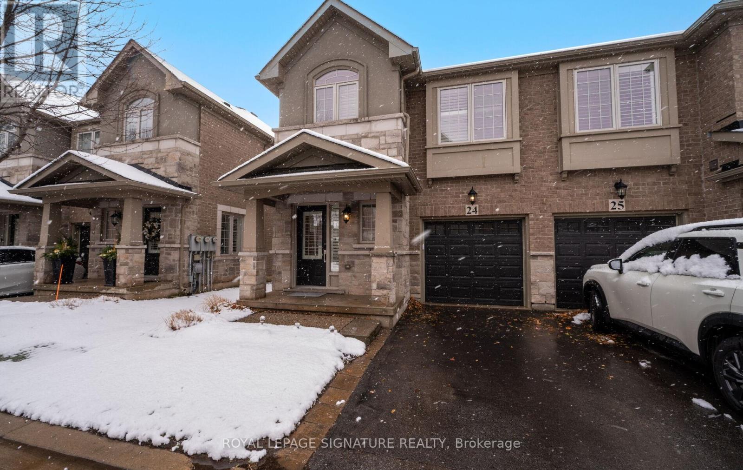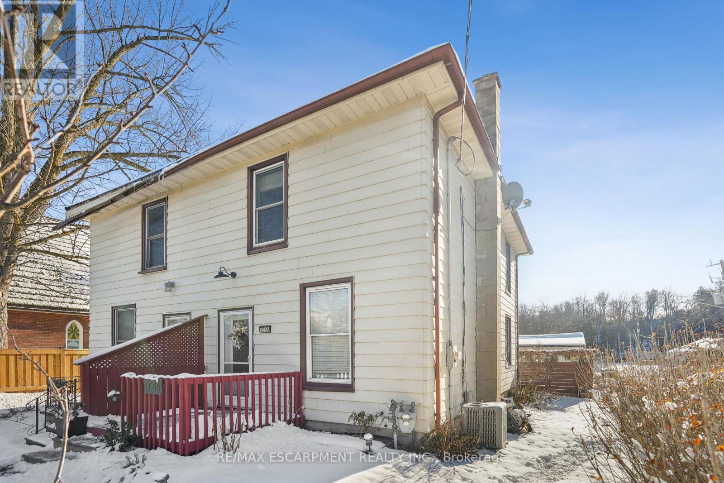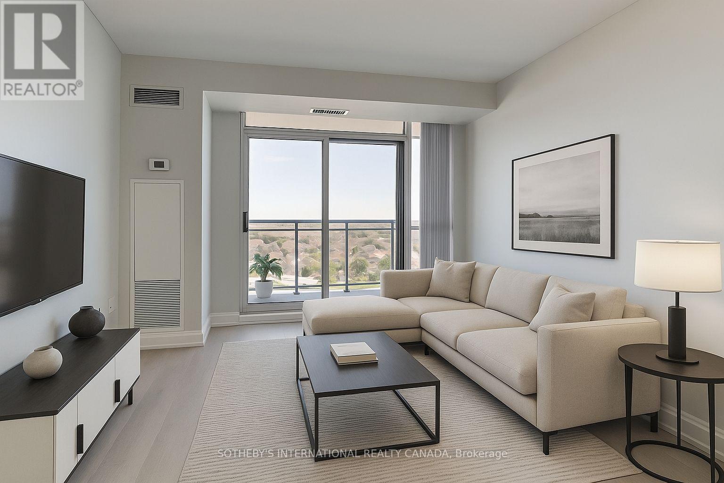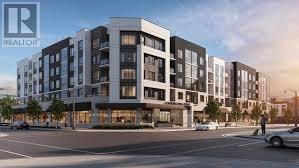702 - 20 Joe Shuster Way
Toronto, Ontario
Bright - Spacious - Vacant - 1 bedroom unit with deeded/owned underground parking spce Builder Floor Plans attached. Floor to ceiling windows, balcony. Amenities include a party room/meeting room, gym, roof top terrace, library, guest suites. TTC, Longo's, Winners, Canadian Tires and McDonalds across the street. Walk to Rita Cox Park, Liberty Village, Queen Street West, and the waterfront. (id:60365)
1237 Anthonia Trail
Oakville, Ontario
BRAND NEW FREEHOLD TOWNHOME IN OAKVILLE. This stunning 1,695 sq. ft. freehold townhome offers 3 bedrooms, 2.5 bathrooms, and 2 balconies in a prestigious, family-friendly Oakville community. Open-concept layout features 9' ceilings and high-end upgrades throughout. A SMART ZONE upgrade on the ground level provides a flexible space that can be used as a home office, study, or additional living area. Conveniently located near top-rated schools, shopping centers, public transit, the GO station, and major highways including the 403, QEW, and 407, this home offers the perfect balance of style, comfort, and accessibility. Plus, with full TARION warranty coverage, you can move in with confidence. An incredible opportunity to lease a brand-new home in one of Oakville's most sought-after neighbourhoods. Note: finished photos are from staged model home for example of space. (id:60365)
1105 - 260 Scarlett Road
Toronto, Ontario
Welcome To This Spacious Condo Suite In The Sought-After Lambton Square Community, Offering 2Bedrooms And 2 Bathrooms. Includes All Utilities, Internet and Cable, One Parking and One Locker! Enjoy An Expansive Private Balcony With Serene Views Of The Courtyard, City Skyline, And CN Tower. The Suite Features a Modern Kitchen with Stainless Appliances, Large Quartz Counters, Separate Dining Room, And A Generous Living Room With Floor-To-Ceiling Windows. The Primary Bedroom Boasts A 3-Piece Ensuite And Large Closet. Parking And Locker Are Included, Along With A Sizeable Ensuite Laundry Room. Fabulous Building Amenities. Conveniently Located Next To The Humber River, Trails, And Golf Course. Just One Bus Ride To The Subway And Bloor West Village, And Minutes To Major Highways And The Airport. (id:60365)
24 Cowley Avenue
Toronto, Ontario
Welcome To This Beautifully Maintained And Cozy Home, Offering 3+2 Bedrooms And 3 Bathrooms In A Wonderful Family-Friendly Neighbourhood. Large Finished Basement With Two Large Bedrooms, Kitchen, 3 Piece Bath.Separate Entrance To Basement. Located With Easy Access To Highway 427, 401, Gardiner Expressway, Public Transportation,Pearson Airport,Great Schools And Much More. Detached Garage For 2 Cars, Backyard Patio With Pergola, Gas Connection For Bbq.This House Is A Must See! (id:60365)
39 - 4600 Kimbermount Avenue
Mississauga, Ontario
Prime Location! Nestled in Central Erin Mills, this well-maintained 3-bedroom, 2.5-bath townhouse is a true gem. Walking distance to Erin Mills Town Centre, Credit Valley Hospital, and all major amenities. Located within the boundaries of top-rated schools, including John Fraser S.S., St. Aloysius Gonzaga S.S., and Thomas Street Middle School. Features a spacious finished walkout basement and an open-concept living/dining area. Tenant is responsible for paying water, hydro, gas, and hot water tank rental. The first seven months' rent will be discounted to $3,000/month. (id:60365)
1514 - 2485 Eglinton Avenue W
Mississauga, Ontario
Brand-new 1-Bedroom+Den PENTHOUSE suite with 2 Full Bathrooms at The Kith Condominiums by award-winning developer/builder, The Daniels Corporation, BILDs 2025 Home Builder of the Year. Functional suite with an open concept living space, spacious private den for a home office, 9ft. ceilings, kitchen with generous storage space, quartz countertops and stainless-steel appliances. Incredible resident amenities including a Gymnasium for Basketball or Pickleball, Walking Track, Fitness Centre, Party Rooms, Co-Working Space, Theatre Room, Outdoor Terrace with BBQs & Lounge Areas, Pet Wash, Lobby with Concierge, Outdoor Courtyard and more! Prime location steps to Credit Valley Hospital and Life Labs. Top shopping within walking distance, including Erin Mills Town Centre, Loblaws, and Home Sense. Commuting is a breeze with quick access to Highway 403, Erin Mills Station, and both Streetsville and Clarkson GO Station. Top-rated schools are minutes away, including John Fraser School and the UTM Campus. (id:60365)
11 Donald Ficht Crescent
Brampton, Ontario
Welcome to this stunning 2 year new, fully FREEHOLD townhome built by Paradise Homes, offering over 1,840 sq ft of beautifully designed living space in the highly sought-after and rapidly growing Northwest Brampton community. This modern 2-storey home features 4 spacious bedrooms, 3 bathrooms, and absolutely NO carpet throughout perfect for families seeking comfort, convenience, and style. Step inside through the elegant double door entry into a bright, spacious foyer that sets the tone for the rest of the home. The main floor boasts soaring 9 ft ceilings, creating an airy, open feel throughout the large eat-in kitchen, complete with stainless steel appliances, modern black accents, and generous counter space. The kitchen seamlessly flows into the dining area and the expansive family room an ideal layout for entertaining. Cozy up in the family room next to the beautiful fireplace, the perfect focal point for family gatherings. Upstairs, you'll find another level of 9 ft ceilings, along with 4 large, sun-filled bedrooms. The primary suite impresses with 10 ft ceilings, a spacious walk-in closet, and a luxurious 5 piece spa like ensuite that feels like your own private retreat. Convenient second floor laundry adds practicality to everyday living, while the additional bedrooms provide ample space for family, guests, or a home office.The unspoiled basement is a blank canvas ready for you to create the recreation room, home gym, or additional living space of your dreams. This home is filled with natural light, offers great storage throughout, and has been meticulously maintained. Located just minutes away from major amenities, grocery stores, parks, schools, GO Station, libraries, gas stations, and more, this is the perfect blend of lifestyle and location. Don't miss your chance to own this exceptional, move-in-ready home in one of Brampton's most desirable new neighbourhoods! (id:60365)
557 College Avenue
Orangeville, Ontario
Fabulous full-home rental available in a desirable Orangeville neighbourhood. This well-maintained detached home features 3 bedrooms, 1.5 bathrooms, and a finished walk-out basement. The main level offers an open-concept feel with large living room with windows that fill the space with natural light. The kitchen flows into the dining area with a walkout to the deck and BBQ area, plus a convenient main-floor 2-pc bath. The upper level includes 3 spacious bedrooms and an updated 4-pc bathroom. The finished basement provides plenty of additional living space with a cozy gas fireplace and walkout to the yard. Parking for 2 on driveway & 1 space in the garage. The home is ideal for a small family or professional working couple. Walking distance to Credit Meadows Elementary School and ODSS, parks, and nearby amenities. (id:60365)
24 - 2086 Ghent Avenue
Burlington, Ontario
Welcome to refined executive living just moments from Downtown Burlington and the vibrant Brant Street corridor. This rare end-unit condo townhouse offers approx. 2,000 sq. ft. of beautifully finished space (1,473 sq. ft. above grade + 527 sq. ft. below), blending upscale design with unmatched urban convenience near the lakefront, boutique shops, dining, Spencer Smith Park, GO Transit, and major highways.The bright, open-concept main level features 9-ft ceilings, rich flooring, designer lighting,and expansive windows that maximize natural light-an advantage of the premium end-unit location. The chef-inspired KitchenAid kitchen impresses with custom cabinetry, a waterfall quartz island, and a 5-burner gas range, all flowing into the elegant dining and living areas.A striking stone gas fireplace with custom built-ins, a convenient 2-piece powder room, and whole-home audio with integrated home theatre elevate the space for everyday comfort and high-end entertaining.Upstairs, three generous bedrooms include a serene primary retreat with walk-in closet and spa-like ensuite. A stylish 4-piece main bath and second-floor laundry add to the thoughtful executive design.The fully finished lower level extends the lifestyle with a refined recreation room featuring wood-look flooring, LED pot lights, frosted glass doors, and a spa-inspired 3-piece bath with heated floors-ideal for a media room, office, gym, or guest suite.Smart home upgrades include Lutron lighting and Google Nest controls, providing modern comfort and efficiency.Set within a top-rated school district and close to parks, trails, and Burlington's signature waterfront, this home delivers the perfect blend of luxury, location, and lifestyle-ideal for professionals, downsizers, and families seeking executive living near Burlington's most coveted amenities. (id:60365)
2055 Embleton Road
Brampton, Ontario
Welcome to 2055 Embleton Road, Brampton - a rare opportunity to own a century home on a lush 25 x 115 ft corner lot in the heart of Huttonville. Built in 1906, this lovingly maintained semi-detached home offers vintage character with modern updates, wrapped in a peaceful, almost country-like setting just minutes from all city conveniences. Step inside and feel instantly at home. The bright living room features classic hardwood floors and flows naturally into the updated eat-in kitchen - complete with new countertops, a sleek sink, stainless-steel appliances, and a functional island. The oversized eating area is perfect for everyday living and entertaining. Need a work-from-home space? The adjacent mudroom doubles as a laundry room and home office, with direct access to the private fenced backyard - a green space ideal for morning coffee, gardening, or hosting BBQs. Upstairs, you'll find a peaceful primary bedroom retreat featuring soft carpet underfoot, double closets, and two large windows bathing the space in natural light. The stylish 4-piece bathroom has been recently updated with modern fixtures and finishes. The detached 18' x 22' garage (417 sq ft) is a standout feature - offering private parking plus tons of storage or hobby space. Located just minutes to parks, shops, the Credit River, and top-rated Huttonville Public School, this home is part of a growing and revitalized neighbourhood with planned parks, trails, and community features on the horizon. It's the perfect blend of country vibes and city living - ideal for first-time buyers, professional singles or couples, or anyone looking to downsize without compromise. Move in and feel at home - this gem won't last long! (id:60365)
1415 - 55 Strathaven Drive
Mississauga, Ontario
Stunning on Strathaven! Welcome to Suite 1415 at The Residences of Strathaven, a Tridel built gem offering 748 sq. ft. of beautifully renovated living space with unobstructed views of the City skyline, CN Tower, and Lake Ontario. This split two-bedroom layout has been extensively updated and freshly painted, featuring high-quality, water-resistant wide-plank vinyl floors throughout. Enjoy true open-concept living with clearly defined spaces for cooking, dining, and relaxing - no compromises needed. The sleek, modern kitchen is perfect for entertaining with brand-new, full-sized stainless steel appliances, quartz countertops and backsplash, ample soft-close cabinetry, and a custom extended breakfast bar for casual dining. Additional upgrades include: new light fixtures throughout, bathroom vanities with stone counters and soft-close drawers, new toilets, faucets, and shower heads, all new doors with upgraded hardware and mirror closet doors & zebra blinds in both bedrooms. Located on Hurontario Street, just minutes from Square One, Heartland Town Centre, and major highways (403, 401, 407). Transit is right at your doorstep, making commuting effortless. You're also close to schools, groceries, parks, and more. Enjoy a resort-style lifestyle with building amenities that include a 24-hour concierge, party room, indoor whirlpool, sauna, gym and aerobics room, billiards room, movie theatre, library, visitor parking, and more! Move-in ready +All utilities and parking included in the monthly rent. (Some photos virtually staged) (id:60365)
311 - 3250 Carding Mill Trail
Oakville, Ontario
Live comfortably and stylishly in this upgraded 2-bedroom 2-bathroom corner unit penthouse with EV parking at Carding House by Mattamy Homes. This boutique low-rise in The Preserve is designed for young professionals and small families who want convenience without compromising on design. The suite sits on the penthouse level with 10-foot ceilings, tons of natural light, and a smart open layout. You get southwest exposure, distant lake views from the balcony, and a calm neighborhood outlook from the second bedroom. The kitchen features full-size stainless steel appliances and an upgraded island with built-in storage. Inside, you'll find thoughtful upgrades throughout: automatic roller shades, custom closet organizers, mirrored doors, a frameless glass shower in the ensuite, and added vanity storage in both bathrooms. The building offers a well-equipped gym, yoga studio, a stylish social lounge, and an outdoor terrace-great for anyone who wants an active and connected lifestyle. You're minutes from parks, grocery stores, restaurants, banks, schools, and everyday essentials. Comes with one private underground EV parking spot. Move-in as early as November 1st and enjoy life at one of North Oakville's most exciting new addresses. (id:60365)

