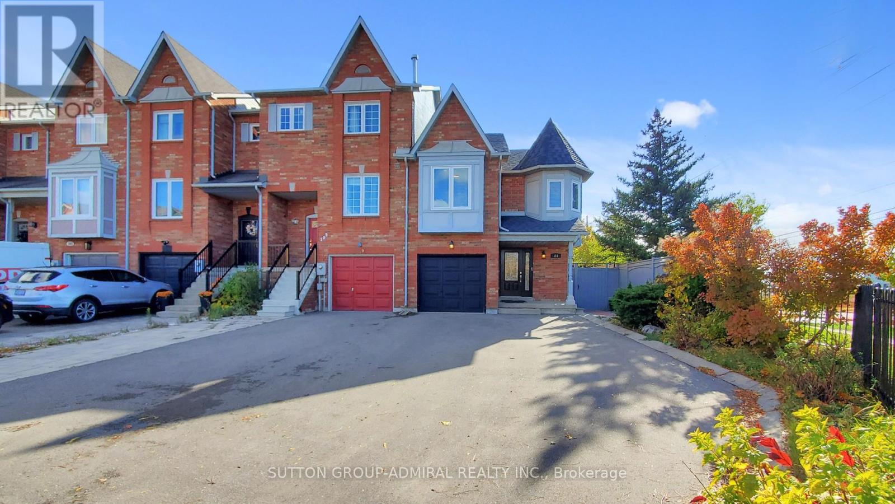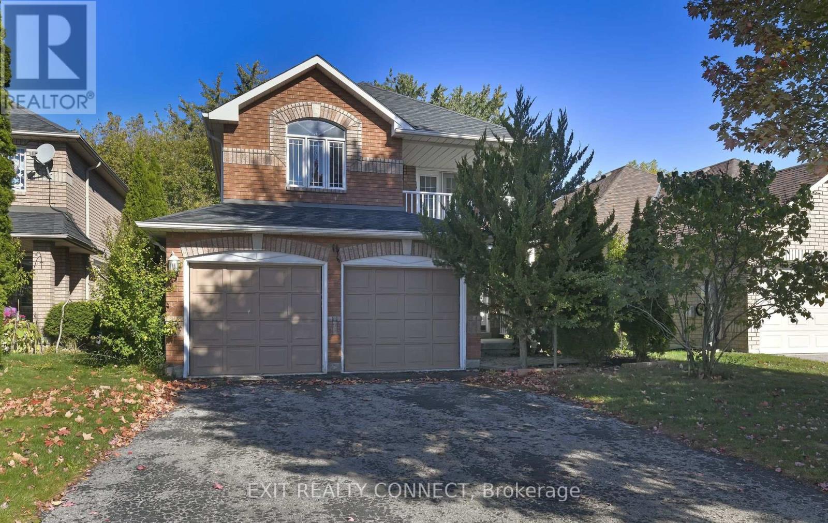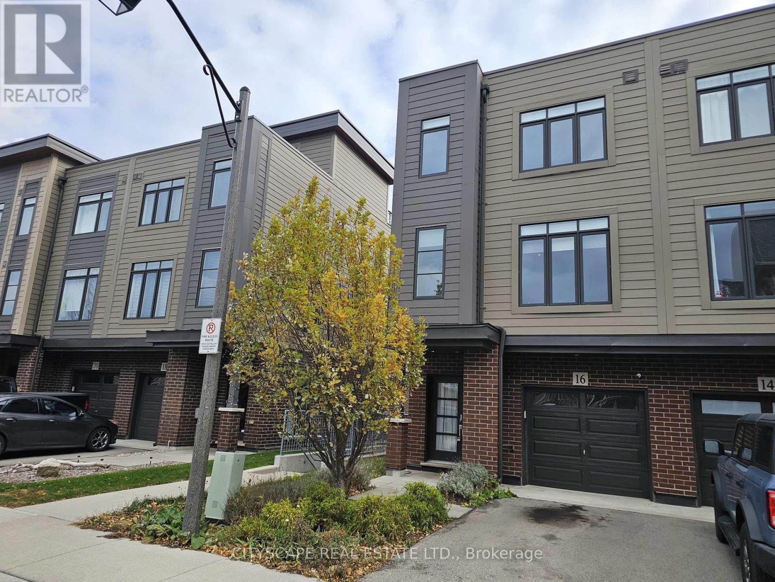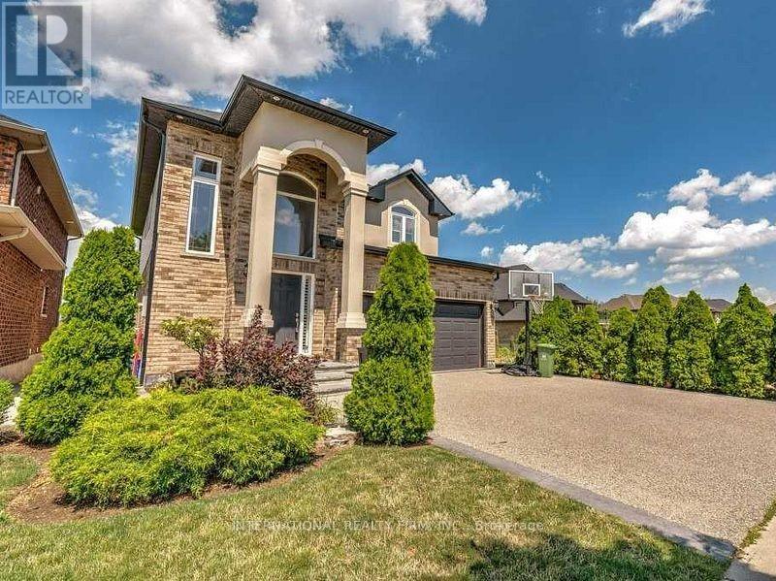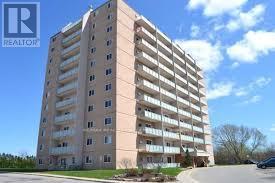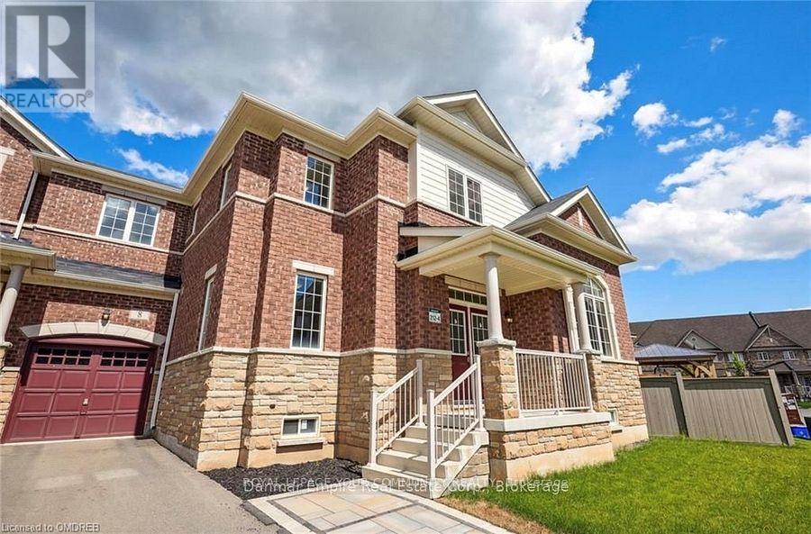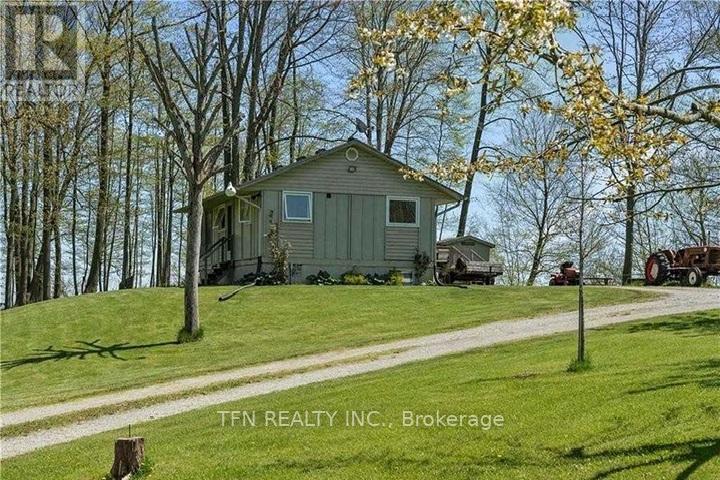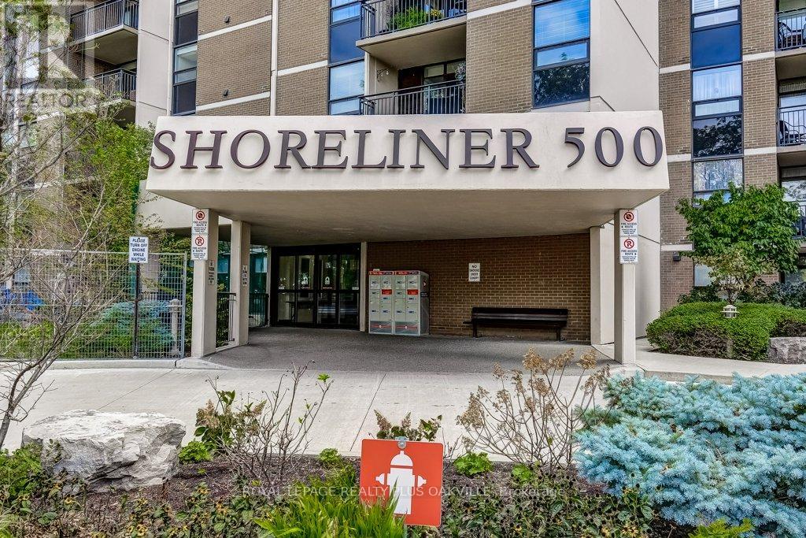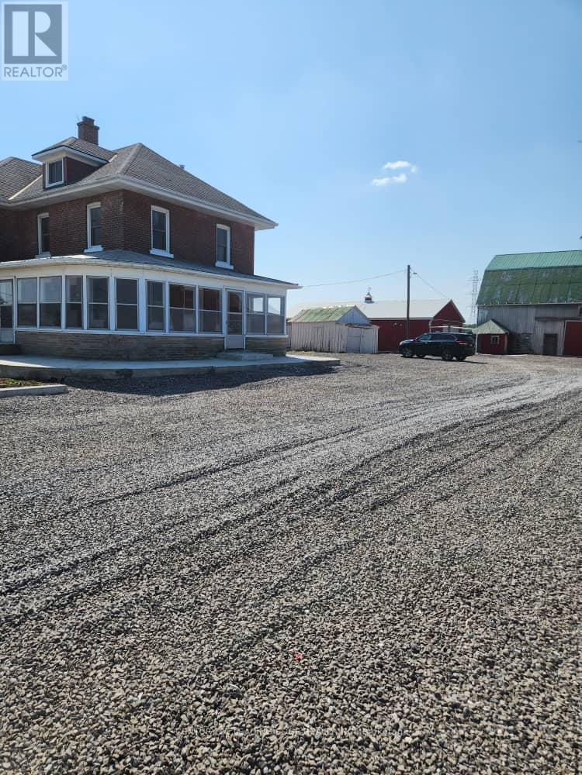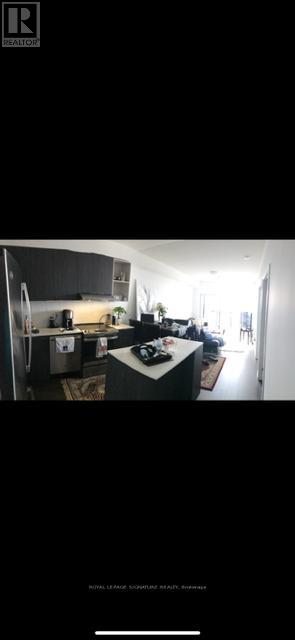111 Kelso Crescent
Vaughan, Ontario
Discover 111 Kelso Crescent, a stunningly cared for and tastefully upgraded family home nestled in the vibrant community of Maple, Ontario, offering the perfect combination of modern comfort, timeless style, and everyday convenience. This charming 3 bedroom, 4 bathroom residence features a bright, open layout with hardwood flooring throughout the living areas and bedrooms, complemented by ceramic tile in the foyer, kitchen, and basement for a timeless, practical finish. The home's south facing backyard invites all day sunshine, ideal for relaxing or entertaining on the interlocking patio, complete with a wood shed for extra storage, while the west facing side entrance offers convenience and accessibility. Recent updates ensure peace of mind and efficiency for years to come: the roof was redone in 2023, front windows on the second floor replaced in 2017, front door updated in 2019, and major mechanicals including furnace, air conditioner, and hot water tank all brand new in 2024. Additional features include central vacuum (CVAC) and a garage door opener with remote, adding to the home's practicality and ease of living. The redone driveway (2024) enhances curb appeal and reflects the overall care and pride of ownership found throughout the property. Perfectly positioned in one of Vaughan's most desirable neighbourhoods, 111 Kelso Crescent offers proximity to top rated schools, parks, community centres, and shopping, while being just minutes from Maple GO Station and Highway 400 for effortless commuting. Enjoy the welcoming, family oriented atmosphere of Maple, a community that blends suburban tranquility with urban convenience, making this property not just a home, but a lifestyle opportunity in one of the GTA's most sought after areas. **Listing contains virtually staged photos** (id:60365)
20 Rinaldo Road
Georgina, Ontario
Welcome to 20 Rinaldo Rd - more space, more bathrooms, more parking in family-friendly Keswick South. This bright, beautifully maintained 3+2 bedroom, 3.5 bath detached home offers the extra room today's families are desperate for but rarely find in this price range. With approx. 1,700+ sq ft above grade plus a finished basement and parking for six, it's made for busy households, blended families, and work-from-home life. The main floor features a sun-filled open-concept living/dining area with a cozy fireplace in the separate family room, giving kids and adults their own hangout zones. The eat-in kitchen walks out to a new deck and fully fenced backyard, creating an easy flow for BBQs, pets, and summer nights. Upstairs, the generous primary suite offers a 4-piece ensuite and walk-in closet, while two additional bedrooms and a second full bath keep mornings moving smoothly-no more lineups for the shower. The finished basement adds serious flexibility with two extra bedrooms, a full bath, and rec space-perfect for teens, guests, extended family, a quiet office, or hobby area. It's the kind of bonus square footage that makes staying here long-term easy instead of trading up later. Set on a 39 x 113 ft lot with great curb appeal, an attached double garage, and room for four more cars in the driveway, parking is never a fight-even with multiple drivers at home. All of this in a walkable pocket of Keswick South: steps to schools, minutes to the new MURC Recreation Centre, shopping, parks, Lake Simcoe, and Hwy 404 for commuters. Vacant and move-in ready, 20 Rinaldo delivers big-house function in a friendly, established neighbourhood-just bring your furniture and start your next chapter (id:60365)
16 Waterview Lane
Grimsby, Ontario
Welcome to your new home in Grimsby - a generous 3-bedroom, 2.5-bathroom home designed for comfort, family life, and entertaining. Perfect for growing families, couples, or anyone looking to enjoy a relaxed lifestyle in a community that offers both scenic beauty and convenience. The main-level family room features laminate flooring and a large window - ideal for relaxing or gathering with loved ones. A walk-out to a patio makes it easy to enjoy outdoor living. Upstairs on the 2nd level, an open-concept kitchen, dining, and living area offers a bright, airy space with laminate floors throughout. The kitchen opens to a balcony - perfect for morning coffee or evening drinks. A convenient 2-piece bathroom on this level adds practicality for everyday living or guests. Comfortable Bedrooms & Flexible Layout The primary bedroom features a walk-in closet and a full 4-piece ensuite - a comfortable, private retreat. Two additional bedrooms , both with double closets and windows, offer plenty of space for children, guests, or a home office. A second full 4-piece bathroom and a dedicated laundry closet round out the upper level for maximum convenience. The top-level wet bar area leads to a roof-top deck with potential views of the lake - a rare find. This bonus space is ideal for summer barbecues, relaxing evenings, or stargazing. Whether you're drawn by the spacious, functional layout, the rare rooftop deck with a view, or the opportunity to live close to Lake Ontario while staying connected - this home at 16 Waterview Lane offers a compelling mix of comfort, flexibility, and lifestyle. (id:60365)
113 Whitefish Crescent
Hamilton, Ontario
Just one block from Lake Ontario, in the desirable Fifty Point area of Stoney Creek, this lovely 4-bedroom home offers excellent curb appeal and a fully finished basement with a separate entrance-ideal for extended family or as an income-generating suite. The two-story foyer fills the open-concept main level with natural light. A separate dining room is perfect for entertaining, while the spacious family room with a gas fireplace opens into the eat-in kitchen. The large kitchen features abundant cabinetry, a generous island with a breakfast bar, a floor-to-ceiling pantry, and plenty of space for a table-perfect for family gatherings. Sliding doors lead to a balcony with access to the expansive backyard. California shutters enhance the many windows throughout the home. The second floor includes four well-sized bedrooms; the primary bedroom offers an ensuite bathroom and a walk-in closet. The basement features a fully equipped in-law suite complete with a kitchen, family room, bedroom, and bathroom. Conveniently located close to all amenities, the QEW, and the GO Train station. (id:60365)
506 - 563 Mornington Avenue
London East, Ontario
Welcome to this well-maintained and partially furnished 1 bedroom unit offering a bright and functional living space with a 4 pc bathroom and practical kitchen. Enjoy the warmth of natural light throughout, with laminate flooring adding to the clean, modern feel. Step out onto your private terrace to take in the fresh air and beautiful evening sunsets perfect for relaxing or entertaining. On-site Laundry, secure entry and plenty of visitor parking. Located close to shopping, public transit and Fanshawe College. (id:60365)
8 Slater Mill Place
Hamilton, Ontario
Fabulous! NEW BUILT, LEGAL BSMNT APT. Never lived in! Perfect Family Home, Generous Bedrooms TWO and a Large Kitchen with centre island, Corian Counters and Stainless Steel Appliances. Family room can accommodate large sofas and has a bracket for TV installed. Modern Bathroom with a spacious shower. Beautiful marble tile and fixtures throughout. Fully private side entry, and full size laundry with a furnace room. There is a double closet in the Primary Bedroom and also storage under the stairs. The Unit is well laid out and there is access to side entrance and a designated parking spot at front of property. The Entire Apt. is approximately 1100 sq ft. Enjoy the convenience of nearby scenic trails, GO Station, Highway 403 & 407, grocery stores, and everyday amenities. Don't miss this opportunity to live in a well-connected and charming community! Please review the attached plans for exact measurements. No Representations and warranties will be otherwise provided. (id:60365)
8 Elizabeth Street
St. Catharines, Ontario
This beautifully renovated 2-bedroom, 1-bath home offers a rare opportunity to own a fully updated property in one of St. Catharines' most desirable, family-friendly neighborhoods. From the moment you arrive, you'll appreciate the care and craftsmanship that went into transforming this home from top to bottom. Every element has been redone, including new electrical, modern flooring throughout, a stylish open-concept kitchen with a spacious island, and a spa-inspired bathroom featuring elegant finishes and a glass-enclosed shower. The main floor is open and inviting, perfect for both everyday living and entertaining guests, while the two upstairs bedrooms provide peaceful, comfortable retreats with a cozy yet functional layout. Thoughtful touches continue outside with two enclosed porches that extend your living space year-round, a charming patio seating area ideal for quiet mornings or evening wine, and a detached garage that offers valuable storage or workshop potential. The backyard is a blank canvas for outdoor enjoyment, whether you're looking to garden, play, or simply relax in your own private space. This home is tucked away on a quiet, residential street yet remains incredibly convenient-just minutes from schools, shopping centers, restaurants, public transit, and highway access. For weekend adventures, you're also a short drive to the breathtaking views of Niagara Falls and the region's many renowned wineries. With its modern upgrades, practical layout, and unbeatable location, this move-in-ready home offers comfort, style, and long-term value for buyers ready to make the most of it. (id:60365)
2740 Front Road
Norfolk, Ontario
Discover your perfect year-round home or cottage just 15 minutes south of Simcoe. Nestled on 10 private acres overlooking the stunning shores of Lake Erie, this property offers over 500 feet of deeded sandy shoreline and your own private beach. Arrive via a private laneway leading to a serene retreat surrounded by trees and trails. The upper level features a spacious kitchen and dinette, a comfortable bedroom, and a full bathroom. Sliding doors open to a large deck - perfect for entertaining, cooking, or simply relaxing while taking in breathtaking ravine and lake views. Experience the tranquility of lakeside living with panoramic vistas, privacy, and the charm of Vittoria just minutes away. (id:60365)
515 - 500 Green Road
Hamilton, Ontario
Discover the perfect blend of luxury, comfort, and convenience in this beautiful one-bedroom plus den condo, Nestled in the heart of the prestigious Shoreliner Building in Stoney Creek. An impressive array of amenities, resort-like living has never been more attainable. From the moment you step inside this gem, you'll be impressed with the lake views that greet you from the private balcony. Soak up the sun during the day or unwind with a glass of wine at night, all while taking in the captivating scenery. Designed with your utmost satisfaction in mind, this complex has a wealth of premium features, including a heated outdoor pool, hot tub, sauna, exercise room, gym, library, car wash, workshop, and outdoor BBQ area. Say goodbye to gym memberships and hello to a healthier lifestyle with all these fantastic amenities right at your fingertips. Inside, you'll find a fully renovated and move-in ready space complete with in-suite laundry, an electric fireplace, and sleek, modern finishes that you won't be disappointed with. Plus, with the "all-inclusive" condo fees, budgeting has never been easier, covering your heat/hydro, water, central air, Cogeco for TV & internet, as well as access to all building amenities. Don't miss your chance to secure this exceptional apartment complete with one parking space and locker. (id:60365)
62 Montrose Avenue
Hamilton, Ontario
Bright and Spacious 1-Bedroom Lower-Level Apartment with High-End Finishes! ** This newly renovated, lower-level apartment features a spacious layout with 1 bedroom, 1.5 bathroom, and high ceilings throughout. Enjoy the stunning modern kitchen, complete with high-end finishes and ample storage. The unit boasts a separate entrance, a large living area perfect for relaxing or entertaining, and a private laundry room for your convenience. Safety is top of mind with a large egress window, and there's street parking readily available. Pets may be considered upon discussion with the landlord. Located just minutes from all amenities and beautiful nature trails, this apartment is perfect for a couple or single professional. Utilities to be shared 30/70 with the upstairs unit. (id:60365)
1 - 2108 Regional 14 Road
West Lincoln, Ontario
Welcome to this charming 4-bedroom, 1-bathroom home nestled in a serene Smithville neighbourhood. This spacious property boasts a massive compound capable of accommodating over 20 cars, with convenient access for trailers and lorries. Perfectly suited for various needs, including parking school buses and other long vehicles. Don't miss out on this rare opportunity to enjoy tranquillity and practicality in one package (id:60365)
708 - 2520 Eglinton Avenue
Mississauga, Ontario
Location, Location, Location!!! New Luxury Open Concept, Unit In Arc Condos. This Unit Includes An O/C Living/Dining Space And Large Centre Island In The Kitchen - Great For Entertaining. Additional Den Can Be Converted Into Your Home Office Or Quiet Reading Nook. Close To Highway403/Qew/407, Erin Mills Town Center, Credit Valley Hospital, Best Schools In The City Including John Fraser Sec. School. Walking Distance To Credit Valley Hospital And Erin Mills Town Centre!! (id:60365)

