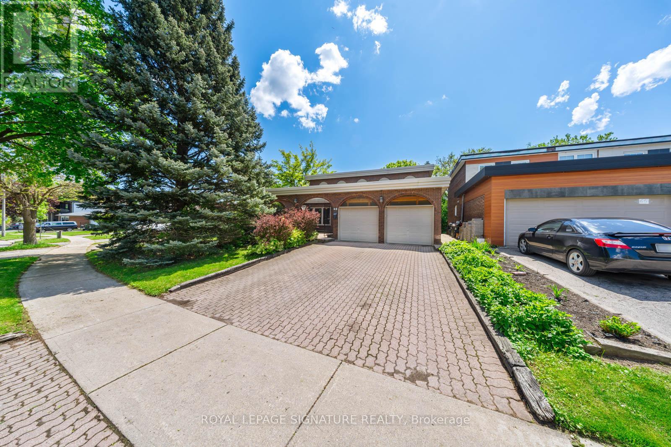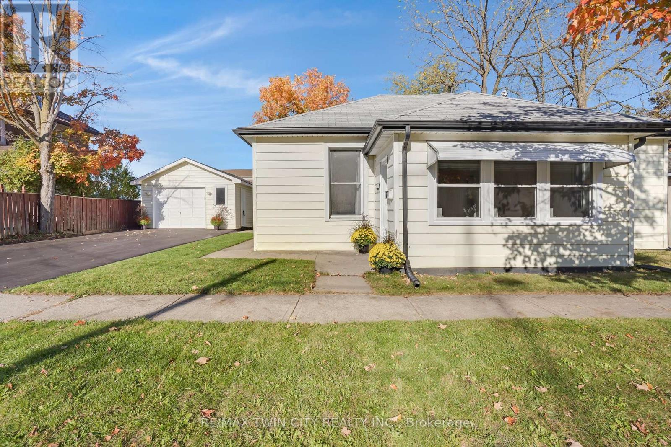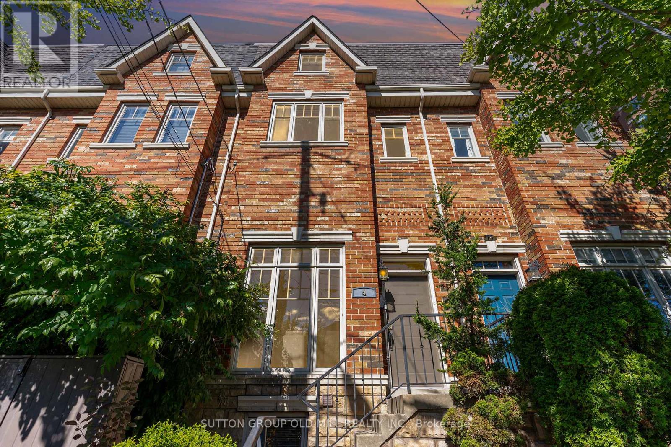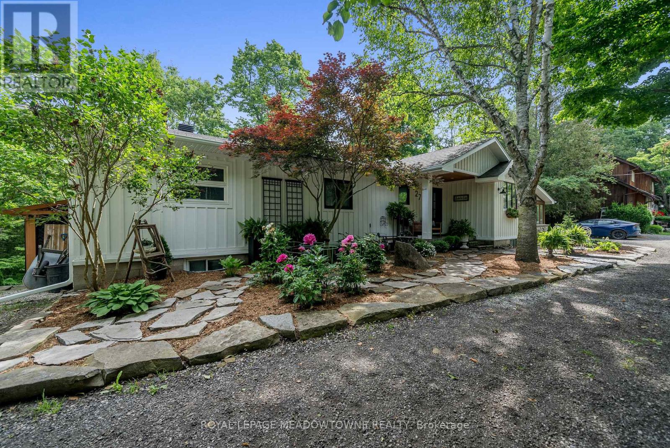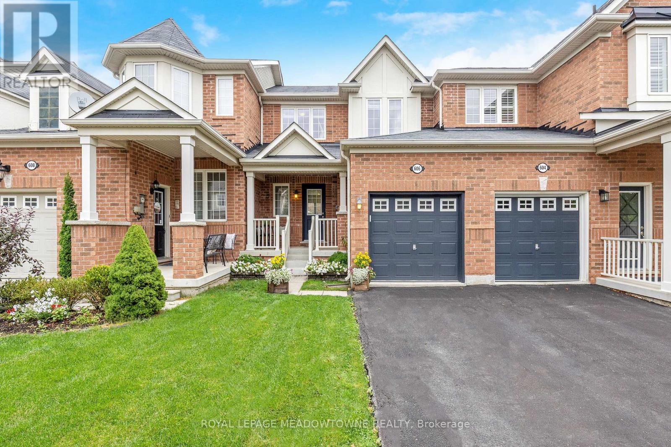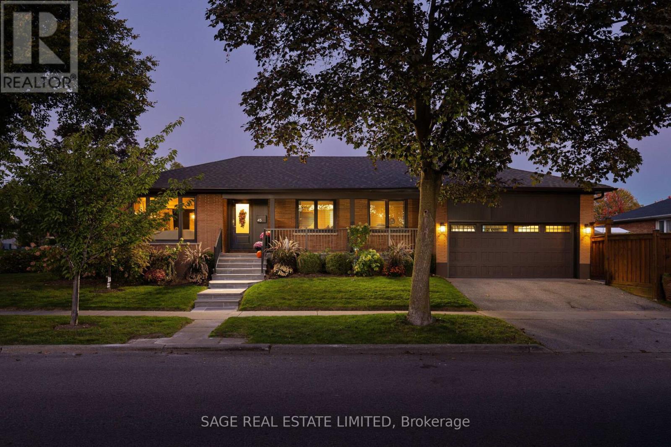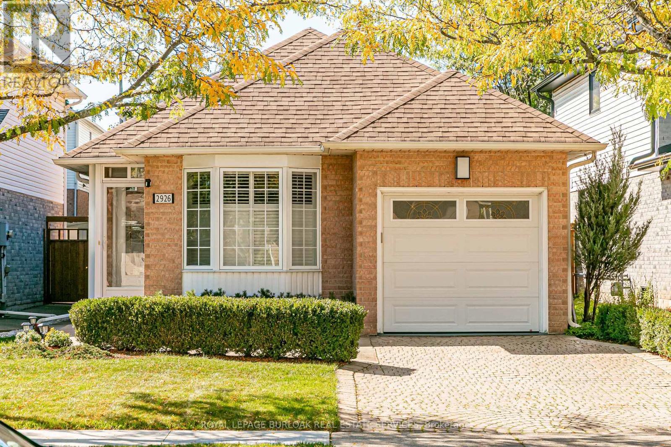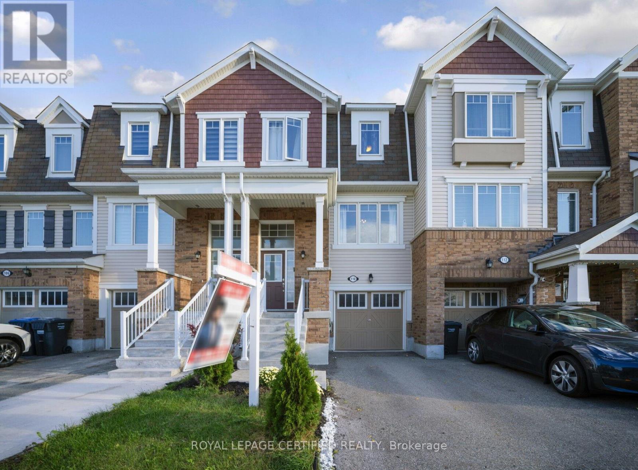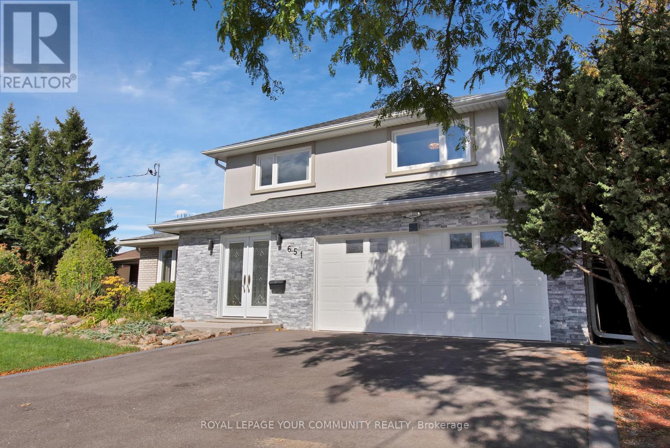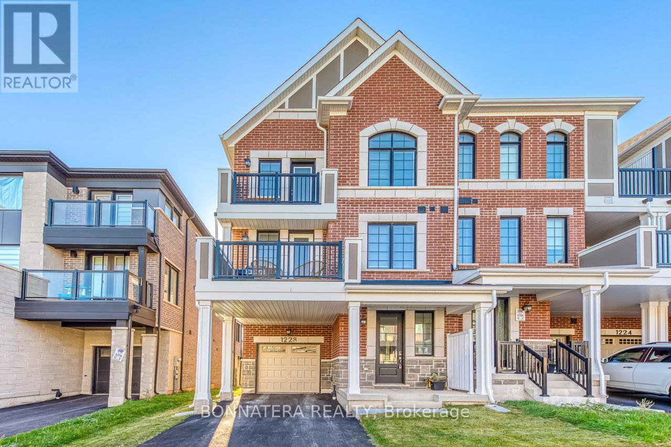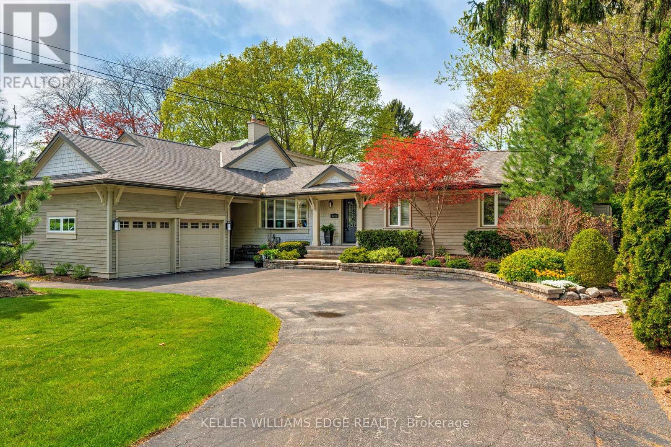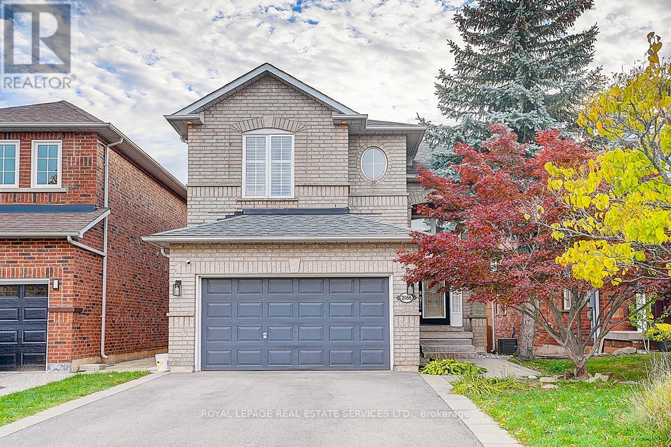63 Collingdale Road
Toronto, Ontario
Tucked Into A Quiet, Family-Oriented Neighbourhood In Etobicoke, This Beautifully Maintained, Rarely Offered Detached 2-Storey Home Backs Onto The Picturesque West Humber Trail Offering Ultimate Privacy And A Rare Natural Backdrop In The City. Featuring 4 Spacious Bedrooms, A Main Floor Office, And A Professionally Finished Walk-Out Basement, This Home, With Over 3000SQFT Of Livable Space, Combines Functionality, Comfort, And Timeless Upgrades Throughout. The Main Floor Offers A Thoughtfully Designed Layout With A Separate Living Room Featuring A Cozy Gas Fireplace And A Walkout To A Large Concrete Terrace With An Awning And Gas Line Perfect For Relaxing Or Entertaining While Overlooking The Ravine. The Formal Dining Room Connects Seamlessly To The Upgraded Kitchen With Breakfast Bar (2018), Creating A Practical Yet Inviting Flow For Daily Living. Upstairs, You'll Find Four Generous Bedrooms And Recently Renovated Bathrooms (2025), Including A Private Primary Suite With A Walk-In Closet And A Stylish Ensuite. The Fully Finished Walk-Out Basement (2020) Extends Your Living Space With A Full Kitchen, Bedroom, Bathroom, Wet Bar, Cold Room, And A Second Gas Fireplace Ideal For In-Law Living, Extended Family, Or Rental Income. At The Front Of The Home, A Private Courtyard Offers A Peaceful And Inviting Space To Enjoy Morning Coffee Or Greet Guests Adding Charm And Additional Outdoor Living Space. Freshly Painted Throughout (2025), Privately Fenced (2024), And Includes A Shed With Electricity, An Additional Gas Line Under The Concrete Terrace, And A Double Garage With Ample Storage And Equipped With A Separate Electrical Panel Perfect For A Workshop Or Hobby Space. Professionally Landscaped And Meticulously Cared For, This Home Offers Peace And Privacy With Easy Access To Highways 401, 409, And 427. Don't Miss Out On This Rare Opportunity To Own A Turn-Key Ravine Property With Direct Access To Nature, Right In The Heart Of Etobicoke. (id:60365)
7 Frederick Street S
Halton Hills, Ontario
Beautifully Located in Acton! Enjoy the peaceful, small-town lifestyle in this fully renovated 2 Unit bungalow featuring a detached garage and endless charm. This bright home is filled with natural light, showcasing freshly painted walls, new flooring, doors, trim, and windows. Currently set up as a Legal 2-unit bungalow, it can easily be converted back to a single-family home or Live in Unit A or Unit B and rent out the other for great income potential! Both units have been fully renovated, offering modern finishes and comfortable living spaces. Unit A offers spacious living with an inviting sunroom-style sitting area the perfect spot to enjoy your morning coffee. Both bedrooms are oversized, and the unit includes its own laundry area for convenience. Unit B features a cozy gas fireplace and a new heat pump, providing efficient heating and cooling year-round. Its an ideal space for a family member or tenant, giving you flexibility for multi-generational living or investment income. The garage has been separated for both units, and the double-wide driveway offers parking for up to four cars. Enjoy a newly paved driveway and a fully fenced backyard, perfect for privacy and outdoor living. Additional updates include a new furnace and central air conditioning. Located within walking distance to the GO Station, this home is ideal for commuters who love the quiet charm of Acton. Don't miss out on this opportunity! (id:60365)
4 Hunter Avenue
Toronto, Ontario
Discover Exceptional Urban Living at 4 Hunter Avenue. Set moments from parks, schools, shops, and convenient TTC transit, 4 Hunter Avenue is a custom-built, freehold townhome that offers a rare combination of space, style, and modern comfort. This three-bedroom, three-bathroom residence showcases soaring 13-foot ceilings, rich hardwood floors, and an updated kitchen with stone countertops an inviting setting for both everyday living and elegant entertaining. The thoughtfully designed layout features generously sized bedrooms, a finished lower level, and an expansive rooftop deck that provides a private outdoor retreat with ample room for dining, lounging, or soaking up the sun. Extensive built-in storage throughout the home ensures a clutter-free, organized lifestyle ideal for modern urban living. Perfectly situated just minutes from Fairbank Memorial Park, The Allen Expressway, and Highway 401, this home offers seamless access to all corners of the city. With the upcoming Eglinton Crosstown LRT poised to enhance connectivity and elevate neighborhood value, 4 Hunter Avenue is positioned for both convenience and long-term growth. Whether commuting downtown just a 15-minute drive or quick TTC ride or enjoying the vibrant community amenities nearby, this impressive property delivers the very best of Toronto living. (id:60365)
27 Tweedle Street
Halton Hills, Ontario
Welcome to this beautifully reimagined 4-bedroom home, privately nestled along a quiet gravel lane in the scenic village of Glen Williams. Set on nearly an acre with uninterrupted, year-round views of the Credit River, this property offers a rare fusion of peaceful nature and modern elegance. Step into the inviting sunroom -- bathed in natural light, its the perfect space to welcome guests, set up a creative home office, or simply relax with a good book. Inside, the main floor features stunning white oak floors and a breezy, open-concept layout that effortlessly connects the kitchen, dining, and living areas -- ideal for both everyday life and memorable entertaining. At the heart of the home, the chef-inspired kitchen combines functionality with elevated design. It boasts top-of-the-line Café appliances, ample cabinetry, and a striking picture window above the sink, framing views of the surrounding landscape. Upstairs, the serene primary suite offers a generous retreat, complete with a contemporary ensuite and space to unwind. Glass railings lead to the fully finished walkout basement, where abundant natural light and luxury vinyl plank flooring create a warm, open ambiance. This level includes a spacious family room, an additional bedroom and full bathroom, plus a versatile workshop area that could easily serve as a guest suite or creative studio. Outside, expansive decks provide a front-row seat to the river's beauty -- perfect for morning coffee, weekend lounging, or evenings under the stars. Offering the best of both worlds, this secluded escape is just seven minutes from the Georgetown GO Station, putting city access within easy reach while enjoying the charm and tranquility of Glen Williams. (id:60365)
606 Cargill Path
Milton, Ontario
FABULOUS! Mattamy built Amesbury Energy Star Model 3 bedroom 3 bathroom townhome located infamily friendly area of Coates in Milton. The open concept main floor offers high endwaterproof laminating flooring throughout the home, combined living room and dining room with astone accent wall, large eat in kitchen with quartz counter tops, stainless steel appliances,pantry, access to the garage, and walk out to the backyard. The 2nd level has 3 bedrooms and a4pc bathroom with quartz countertops, the primary with a large walk in closet with organizerand semi-ensuite to the main bath. The finished basement that was spray foamed insulated in2020, offers a beautiful 3 pc bathroom with quartz countertops, stand up shower with rainshower faucet, lots of storage space, and finished laundry room with front loading washer anddryer, and quartz countertops. The home comes with all HVAC equipment owned no monthly rentals,Furnace, Central Air, Hot Water Tank (2024), Sump Pump (2023). Insulation was added to theattic in 2023 and the ducts were cleaned in 2023. The well maintained backyard has a patio andgarden shed. The home is truly move in ready! Superb location... walk to many amenities andschools. Close to all HWY's. It's a magnificent property. (id:60365)
45 Newstead Road
Toronto, Ontario
A Turn-Key Gem. Sophisticated family bungalow on a 50x120 foot lot in Royal York Gardens. Thoughtfully renovated with 3+1 bedrooms, 3 bathrooms and a bright open layout. Elegant living and dining rooms with fireplace and hardwood throughout. Designer kitchen with island, custom cabinetry and premium Wolf, Miele, and Fisher & Paykel appliances. Primary suite overlooks the private, sunny, south-facing yard and features built-in closets plus a luxurious four-piece ensuite with heated floors. Finished lower level with spacious recreation room, office with built-ins, fourth bedroom, modern heated bath and full laundry room. Landscaped backyard & two-car attached garage top off this feature filled home. Steps to parks, schools & amenities - refined living in one of Etobicoke's most desirable neighbourhoods. (id:60365)
2926 Addison Street
Burlington, Ontario
Welcome to 2926 Addison Street, a charming bungalow offering over 1,700 sq. ft. designed with both comfort and sophistication in mind. Freshly painted in neutral tones, this home has been lovingly cared for by its original owner and showcases thoughtful updates throughout. The eat-in kitchen is a true highlight, featuring new flooring, sleek two-toned cabinetry, stainless steel appliances, quartz countertops, and an under-mount sink. The sunlit breakfast area, framed by windows with California shutters, offers comfortable seating for four. Enjoy everyday convenience with inside entry from the attached garage. Seamless continuity carries through to the main floor powder room and the spa-inspired primary ensuite, both enhanced with quartz countertops, updated fixtures, and modern lighting. The spacious primary bedroom overlooks the backyard and offers a full 4-piece ensuite and walk-in closet, while the second bedroom provides flexible space as a guest room, office, or nursery. The open-concept dining and living area, complete with a cozy gas fireplace, flows effortlessly to your private backyard oasis- perfect for entertaining or quiet relaxation. A finished basement extends the living space with an additional bathroom and generous storage. Further updates such as a brand-new owned furnace, air conditioner, and water heater (Oct 2025), and fencing in the backyard (2024), offer true turn-key living- leaving only your personal touches to make it your own. Located in a family friendly neighbourhood, you'll enjoy walking distance to amenities, and just minutes to highway access, golf, hiking trails, and top-rated schools. This home is the perfect blend of low-maintenance living, style, and accessibility- ideal for professionals or those looking to downsize without compromise. (id:60365)
110 Bannister Crescent
Brampton, Ontario
Welcome to 110 Bannister cres , this beautiful 3-storey townhouse is located in the highly sought-after Northwest Brampton community! This spacious home features 3 generous-sized bedrooms, a bright family room, and a fully finished basement perfect for an office, rec room, or guest suite. Enjoy added privacy with no neighbours behind and easy access to nearby parks, schools, and walking trails any ideal setting for families. The open-concept layout, large windows, and functional design make this home both inviting and practical. Move-in ready and waiting for your family to enjoy! (id:60365)
651 Burnhamthorpe Road
Toronto, Ontario
*RARE GEM*:'LARGE, 4-LEVEL BACKSPLIT IN HEART OF ETOBICOKE' Welcome to an exceptional, fully renovated and immaculately maintained home nestled on a premium 68 X 121.45 ft lot. Perfect for a large family, this home offers over 3,300 sf of generous and practical living space: (2,836 Sf above grade plus a 500 Sf finished basement).Step through the inviting stone and stucco facade and discover the elegance of new Acacia, hand-scraped, wood floors on the main level, complemented by gleaming hardwood throughout. Enjoy views of the garden while prepping in the kitchen on your quartz counters. Each of the 5 bright and spacious bedrooms offers ample storage and 3 bdrms boast their own ensuite baths. In total, you'll find 5 tastefully renovated baths with beautiful tile work, glass shower enclosures and spa-like floating vanities!-So say good-bye to morning line ups! The lower lvl family room is anchored by a floor-to-ceiling stone gas fireplace, perfect for cozy evenings in. The finished bsmt, with its large above-grade windows and SEPARATE ENTRANCE and large patio, can easily be transformed into a SEPARATE APARTMENT, offering a fantastic income opportunity. Outside, enjoy a lush, private yard with all-day sun, a covered patio perfect for summer BBQs, and even your very own plum tree for homemade jam! You'll be surrounded by wonderful, long-standing neighbours on all sides, creating a warm, community feel. With a deep garage, huge crawl space, and pkg for up to 5 cars, you'll never be short on storage or convenience. Top floor addition was fully permitted and completed in 2024, ensuring quality and peace of mind. The location is unbeatable: Just 5-min drive to Centennial Park, home to the 2026 FIFA World Cup Training Facility! Parks, shopping Centres (Square One 14 min.), Top-rated schools, Direct transit access, Golf Courses, Pools, Trails, Super quick access to Highway 427(4 min) and the Airport(10 min). Come see this property in person to appreciate all it has to offer! (id:60365)
1228 Granary Street
Oakville, Ontario
Stunning 3 bdrms 3 bath Freehold End Unit in the sought after community of Upper Joshua Creek.. The Laguna End from Mattamy with 1,760 Sqft plus a lower level storage. Conveniently located within reach to every possible amenity plus a 1 block away from the brand new school "The Harvest Oak Public School", this location is impossible to beat! Front covered porch leads you to a welcoming foyer with beautiful hardwood floors, built in decorative shelves and bench for comfort and style. Very functional and modern open concept kitchen with Stainless Steel appliances and quartz countertops, windows for natural light and high ceilings and a spacious terrace to have your BBQ or enjoy a coffee or glass of wine!A very generous size primary has a 4pc ensuite bath and a Walk-in closet, 2nd bedroom with Vaulted ceilings and big window for tons of natural light, and the 3rd bedroom with a balcony to enjoy the fresh air with a nice view from atop! The garage includes an EV charger for added convenience. This home is heated and cooled solely by Geothermal technology making it both very affordable and efficient while also environmentally friendly. Enjoy the trails, parks, schools and the countless amenities of the area while also being 2 minutes away from all the main highways! (id:60365)
4391 Lakeshore Road
Burlington, Ontario
Discover your dream home in the highly sought-after Shore Acres community of Burlington. Offering 4+1 bedrooms and 4 bathrooms, this home boasts 2,375 square feet of above-ground living space, complemented by a fully finished basement. Situated on a rare, oversized 80 x 200 lot, theres plenty of space for family, friends, and entertaining. The home features a large 2-car garage with anexpansive driveway, providing ample parking. Step outside to a true entertainers paradise, where youll find an in-ground pool, a poured concrete patio, and a brand-new deck, all surrounded by beautiful landscaping. Just steps from the lake,this home offers both tranquility and easy access to Burlingtons many amenities. Recently updated throughout, this property offers modern living in one of the areas most desirable neighborhoods. Dont miss your chance to make this exceptional property your own! (id:60365)
2066 Deer Park Road
Oakville, Ontario
RAVINE LOT!! Freshly painted, bright, and beautifully maintained detached 3-bedroom, 2+2-bathroom home in the highly sought-after Westoak Trails community! Features an open-concept layout with a two-storey foyer, separate dining room, cozy gas fireplace, and an eat-in kitchen with walkout to a 2-tier deck overlooking a lush, treed ravine. Enjoy hardwood floors on the main level, California shutters throughout, main-floor laundry, inside entry to a 1.5-car garage with an extra-long driveway for 4 cars, and a full finished basement. Upstairs offers 3 generously sized bedrooms, including a primary suite with a 4-piece ensuite and his & hers closets. Professionally landscaped front and back, with recent updates including new microwave and gas range (2025), roof (2018), fully renovated basement (2016), new deck (2020), new driveway (2023), and an EV charging station installed ready for your electric car! Close to West Oak Public School, shops, highways, Bronte GO, and Oakville Hospital a perfect blend of comfort, privacy, and location! (id:60365)

