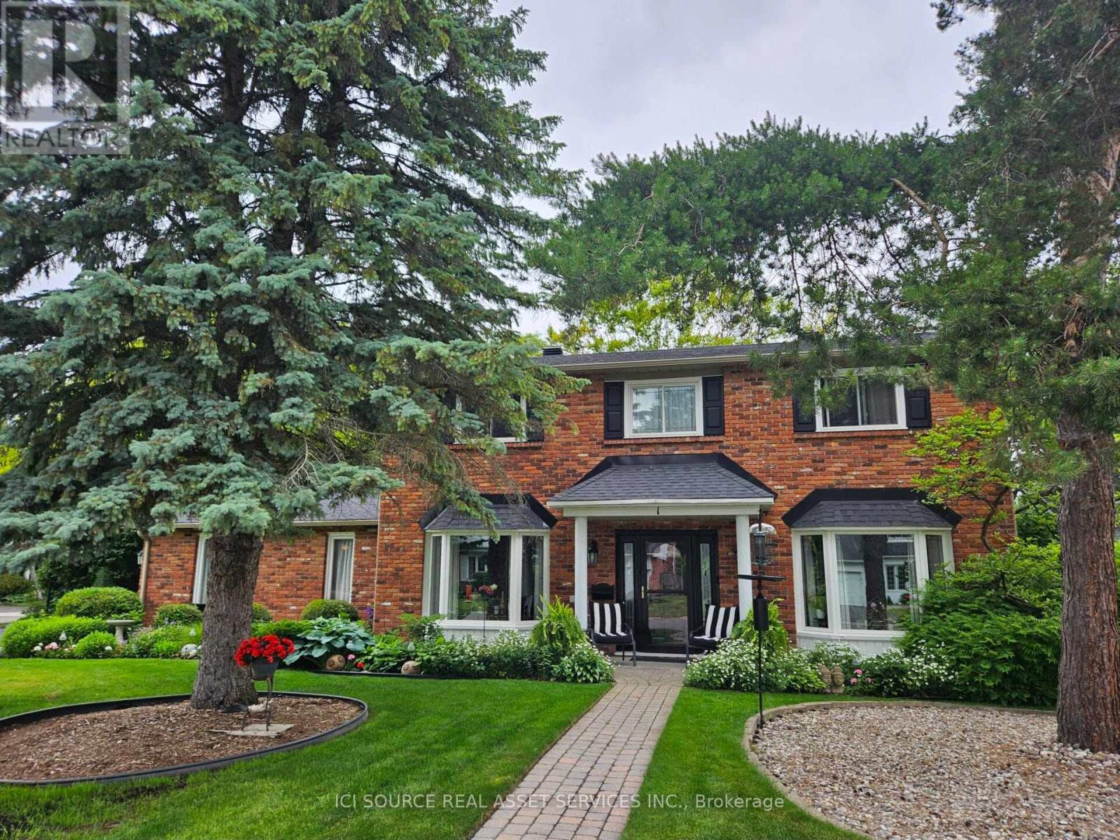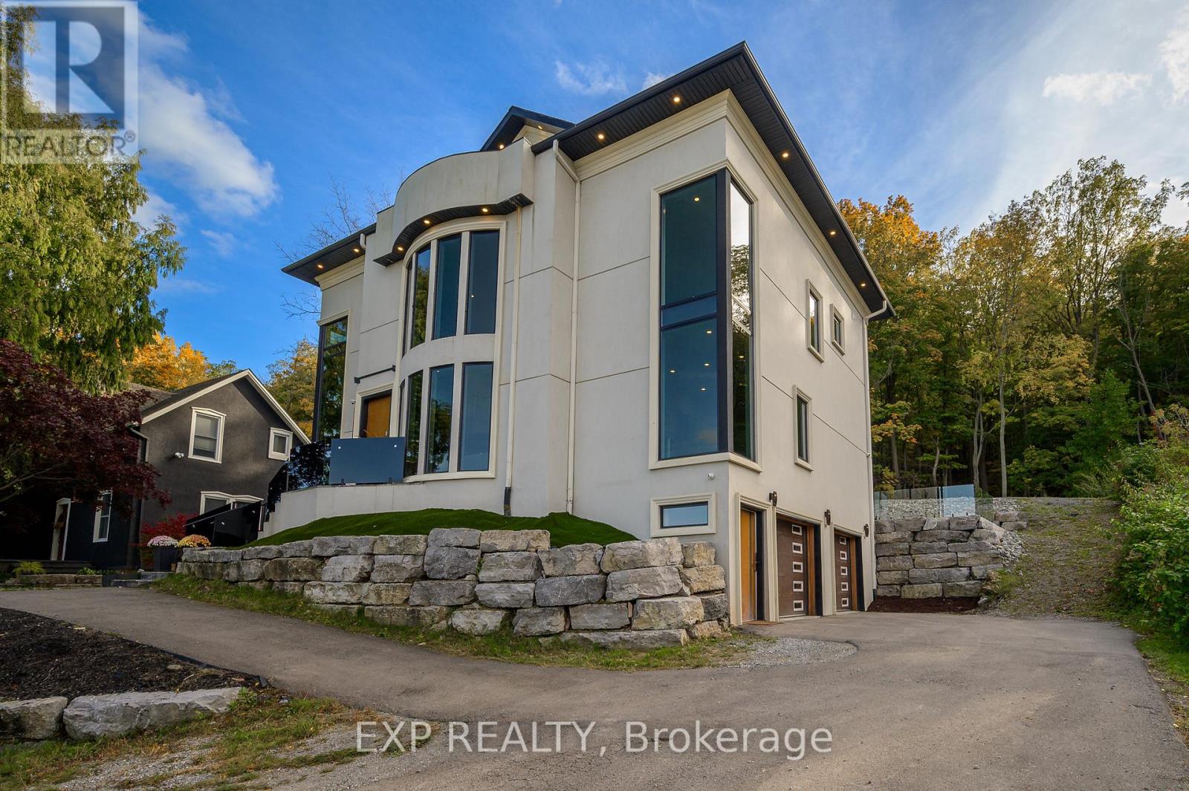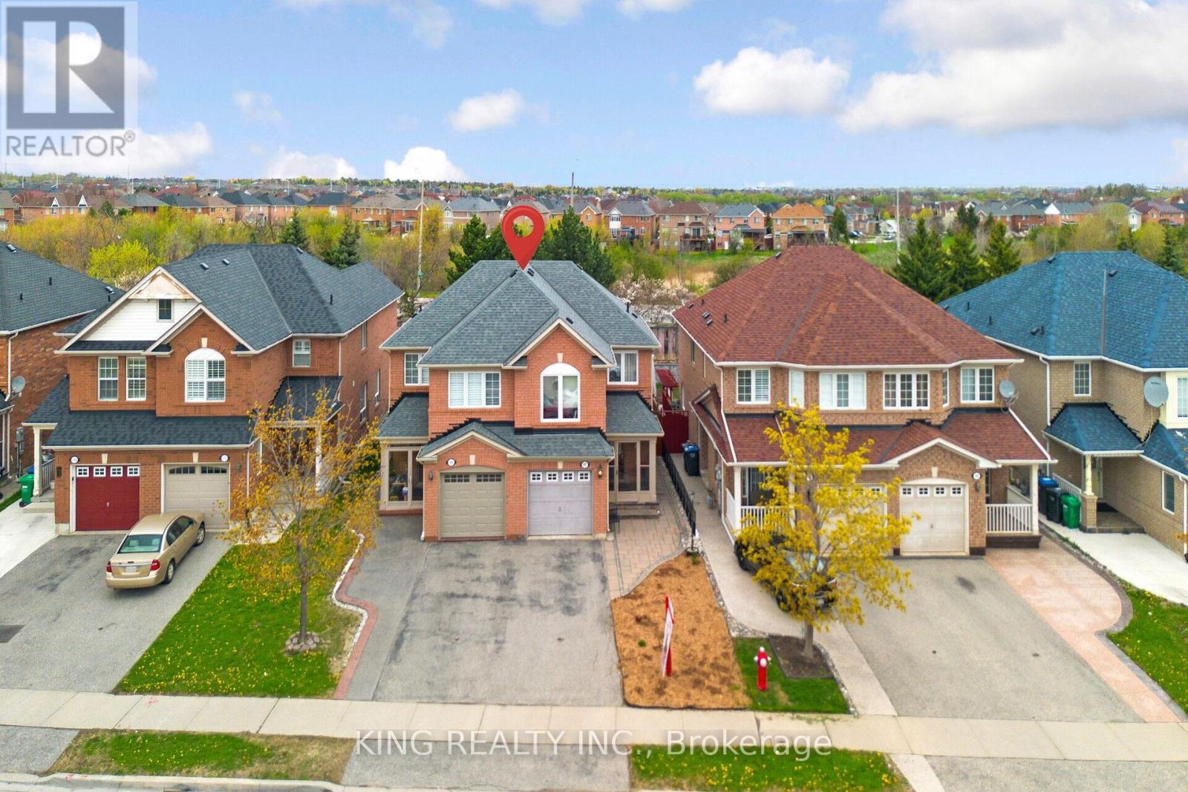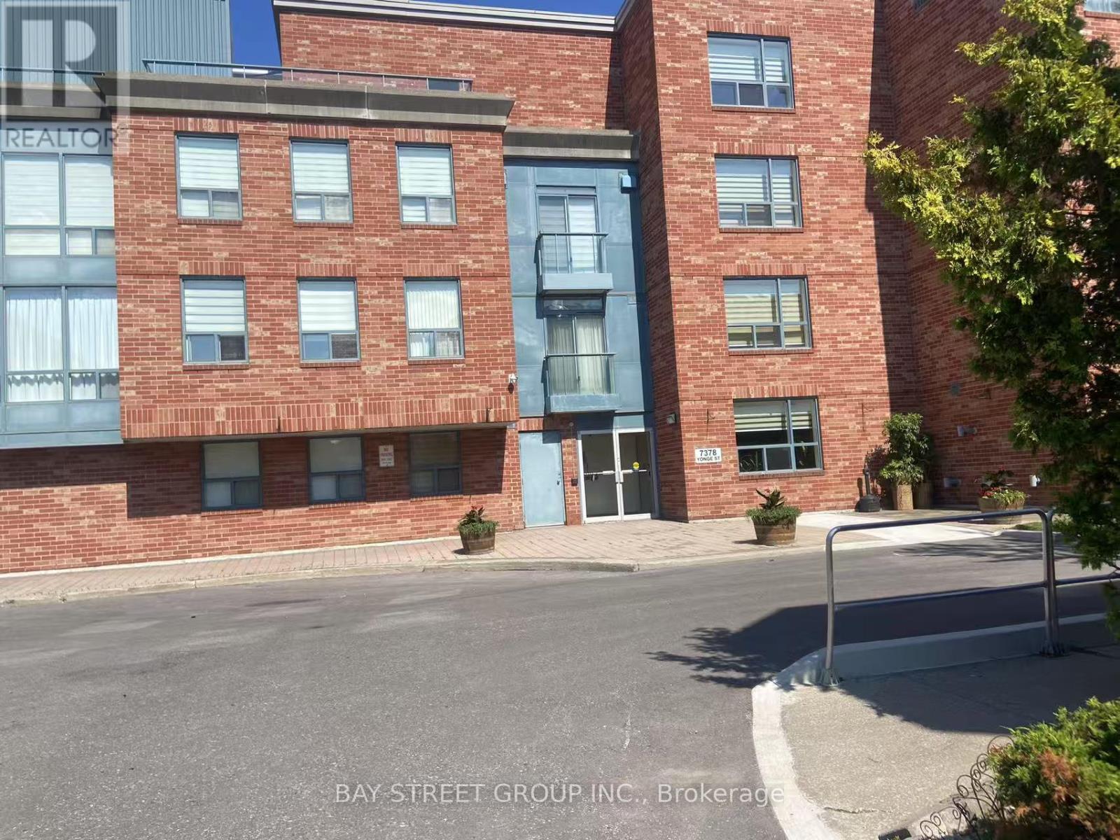1 Erinlea Court
Ottawa, Ontario
Nestled on a quiet court in the sought-after Country Place community, this beautifully maintained residence offers luxury, comfort and thoughtful upgrades throughout.Highlights include a custom kitchen with quartz countertops, oak hardwood floors, fully renovated main bathroom, updated guest bathroom, freshly painted home, painted maple staircase, crown molding, surround sound speakers on main floor and new lighting throughout the home. The home features an upgraded modulating furnace (2023) for energy efficency, a modernized electrical panel (2023) and an EV charger outlet in the double-car garage. The roof and windows were upgraded in 2016, with a 50-year warranty for the roof. Enjoy the sunken family room with a stylish open concept Napoleon gas fireplace (2020). The finished basement includes a cozy carpeted rec room, with a nook to create either a bar or an office space. Lots of storage space in the unfinished part of the basement, with a cedar closet, workshop area and gym space. Step outside to a professionally landscaped, private backyard oasis featuring lush perennial gardens, a larger deck, pergola, hot tub and a Keltic stone patio perfect for entertaining or relaxing.Additional peace of mind comes from a new sewer drain replacement (2024) from the house to the street.This move in ready home is a rare opportunity in a prime location.*For Additional Property Details Click The Brochure Icon Below* (id:60365)
B - 237 Main Street W
Grimsby, Ontario
Luxury Escarpment Living with Lake Views Modern Architecture, Elevator & Swimming Spa. Welcome to this stunning custom-built home nestled on the Grimsby Escarpment, just steps from downtown. With breathtaking lake and ravine views from every level, this modern multi-level home features floor-to-ceiling windows, a private elevator, and an open-concept layout filled with natural light.The gourmet kitchen boasts quartz countertops and a large island, perfect for entertaining. All bedrooms feature private ensuites, and the primary suite offers a walkout to a lakeview balcony. Enjoy peaceful mornings in your private backyard backing onto nature.Truly one of a kindluxury, design, and location all in one. (id:60365)
280 Stoco Road
Tweed, Ontario
Step into a breathtaking 34.86-acre sanctuary rich in natural abundance. This stunning property features lush mixed terrain with wild herbs, mushrooms, fiddleheads, and vibrant vegetation. Open fields blend seamlessly with tall, mature trees, creating a thriving habitat for thousands of birds and wildlife. Enjoy freshwater streams that flow through the land, and take advantage of the deep waters of the Clare River, which run directly into Stoco Lake perfect for swimming, boating, fishing, and hunting, or simply relaxing by the waters edge Canoe With several picturesque open areas, the land offers multiple ideal building sites for your dream home, cabin, or retreat.SPECIAL FEATURE: A powerful 800-AMP 28000 Volts hydro connection is already in place, making it an excellent choice for anyone wanting to run a business, workshop, or farm.A Picturesque 10 Minute Drive From The Town Of Tweed Offering Small Town Living With All The Amenities You Need! Just A 40 Minute Drive North Of Belleville! Don't miss this rare opportunity to own a piece of natures paradise peaceful, private, and full of potential. (id:60365)
1036 Enola Avenue
Mississauga, Ontario
Set in one of Mississauga's most sought-after and evolving neighbourhoods, 1036 Enola Avenue isn't just a home, it's a daily escape into luxury and modern living. Just minutes from the upcoming Lakeview Village, Port Credit, and Lake Ontario's shoreline, this stunning residence blends sophistication with everyday functionality, offering over 3,600 sq ft of meticulously finished space. With no detail overlooked, this custom showpiece features 11-ft ceilings on the main level, open-tread staircases, and sleek glass railings that create effortless flow and sophistication. At the heart of the home, the chef's kitchen is outfitted with built-in premium appliances, custom hood, and a showstopping illuminated imported marble island. Pot lights, wide-plank flooring, and integrated speakers enhance the modern aesthetic. The adjoining living area is anchored by a sleek gas fireplace and full-length windows framing tranquil, green views. The spa-inspired primary suite offers a sculptural soaking tub, dual rainfall shower towers, and a custom walk-in closet. Additional bedrooms are generously sized with designer finishes, and a skylight above the upper hallway floods the space with natural light. The fully finished lower level elevates the living experience with a glass-enclosed wine cellar, private sauna, and a separate walk-up entrance, ideal for extended family, a home office, or rental income. A modern bathroom with double vessel sinks completes the space. Each level features built-in iPad screens connected to the door camera system for secure, voice-enabled entry, while integrated speakers throughout the home are powered by a premium Onkyo audio system perfect for immersive, whole-home sound. Outside, a fenced yard and deck create a private setting for summer entertaining. Just steps from lakefront parks, golf, top-tier schools, and with easy access to the QEW, Highway 403, and the GO Station, this is luxury living in Lakeview at its finest. (id:60365)
42 Cookview Drive
Brampton, Ontario
Stunning 4-Bedroom Detached Home Backing Onto Ravine - Prime Brampton Location!Welcome to this beautifully maintained 4-bedroom detached home, ideally situated on a premium ravine lot in one of Brampton's most desirable neighbourhoods. This modern home is just 6 years old and offers exceptional features for comfortable family living and investment potential.Step into a grand covered front porch and be greeted by a spacious, sun-filled foyer. The main floor features a bright open-concept layout with hardwood flooring throughout, elegant staircase, and upgraded light fixtures that add a stylish touch to every room. Upstairs, you'll find brand new laminate flooring in all 4 bedrooms, adding a fresh and modern feel. Enjoy the convenience of a second-floor laundry room, and take in scenic views from the look- out basement. The fully finished 2-bedroom basement with kitchen and its own separate laundry, offering privacy and convenience. Located just minutes from Trinity Common Mall, Hwy 410, schools, churches, and Brampton Transit, this home offers unbeatable convenience. The large lot provides ample outdoor space, backing directly onto a peaceful ravine-a perfect setting for relaxation and privacy. Featuring well-maintained stainless-steel appliances, upgraded light fixtures, and a spacious open-concept design, this home must be seen to be truly appreciated. Don't miss this opportunity - book your private showing today! (id:60365)
446 Mcjannett Avenue
Milton, Ontario
Absolutely Gorgeous Fully Upgraded, well maintained Brick-Stone 3+1 bedroom 4 bathroom Detached Home in the Highly Sought-After Neighborhood! Entire Property for Lease. This Wonderful Family Home Is Nestled on a Family-Friendly Neighborhood. 9' Ceilings and Hardwood Floors , potlights. Sun-Filled House with Proper Living, Dining and Sep Spacious Family Rm. Family Size Kitchen W/ S/S Appl, W/O To Fully Fenced Yard. S/S Fridge, S/S Stove, S/S Dishwasher Washer & Dryer, Alf's, Window Covering, Central Air Conditioner. Large backyard with patio stone for enjoying summer. Close to all amenities, no sidewalk. (id:60365)
107 Herdwick Street
Brampton, Ontario
A rare, semi-detached quality built Mattamy home in the Vales of Castlemore South. This freshly painted, 3 bed, 3 washroom sanctuary comes complete with energy-saving triple glazed picture windows (2024), patio door (2024), heat pump/furnace (2024) and curb appeal. The beautifully interlocking stone pathway extends from the front yard's mulched lawn all the way to the private backyard oasis without rear homes, perfect for entertaining and privacy. The backyard features a retaining stone wall and storage shed for ultimate convenience. Enjoy culinary arts in the renovated kitchen (2023), fully equipped with over-the-range microwave, dishwasher, backsplash and upgraded ceramic floor tiles! Bathrooms remodelled (2021), roof shingles replaced (2023) with solid hardwood flooring and pot lights throughout. The professionally finished basement includes laminate floors, an extra large, 3-pc bathroom, room for another bedroom and high efficiency washer &dryer (2024). The protective front porch enclosure ensures harsh winters at kept at bay while providing an extra layer of security. Experience ultimate convenience with grocery stores, cafes, restaurants and neighborhood park within walking distance and minutes drive to Bramalea City Centre, Brampton Civic Hospital, schools and highways 401, 427, 407. For discerning occupants, this enviro-friendly, energy-green home awaits you! (id:60365)
77 Graihawk Drive
Barrie, Ontario
Discover your dream home in the highly sought-after Ardagh community, where tranquility meets modern living.Welcome to this stunning 4+1 bedroom, 4 bath home offering over 3,300 sq. ft. of beautifully finished living space in the highly desirable Southwest Barrie community of Ardagh Bluffs.The main level features soaring 9-ft ceilings, gleaming hardwood floors, and an open-concept layout perfect for entertaining. The spacious kitchen is a chefs dream with granite countertops, stainless steel appliances, ample cabinetry, and a walkout to a stamped concrete patio and fully fenced backyardcomplete with an irrigation system.Relax by the cozy gas fireplace in the living room or host guests in the separate dining area. Enjoy the convenience of main floor laundry and inside access to the double garage.Upstairs, the oversized primary suite offers a walk-in closet, an additional wall of closets, and a luxurious ensuite bath.The fully finished basement adds valuable living space with a large family room featuring heated floors, a fifth bedroom with its own 4-piece ensuite, and generous storage.Additional highlights include a concrete driveway and a new roof (2018).2 Entrance gates to backyard on both sides of the house, hot water outlet/connection in garage and backyard for hot tub, large windows for lots of natural light, 2 stage high efficiency furnace and oversized premium A/C unit (owned), extra storage shelves / spaces in garage, cold cellar, extra room in backyard for kids play or camping, basement finished by builder - Move in Ready home. (id:60365)
81 Pridham Place
New Tecumseth, Ontario
Exceptional 4-bedroom, 5-bath luxury home with high-end upgrades and an award-winning floor plan. Highlights include a custom gourmet kitchen with premium appliances, expansive bedrooms, and a versatile finished basement with a rec room, full bath, and roughed-in kitchen. The convenient second-floor laundry room adds practicality to your daily routine. Located on a prime lot in a family-oriented neighborhood, close to a large park and future school. Modern design, ample storage, and unmatched elegance make this a must-see. This extraordinary home is more than a residence its a statement of sophistication and comfort. Every element has been thoughtfully curated to exceed your expectations. Embrace a life of unparalleled luxury today. (id:60365)
79 Boswell Road
Markham, Ontario
Welcome to this Rare and Stunning Arista built Lancaster Model in Box Grove! - Only 6 of its kind in the subdivision! This immaculate home with 4 Bedrooms, Main Floor Office and 2nd Floor Den/Media/Office Room offers a spacious, open-concept layout perfect for families or professionals. Features include 9-ft ceilings, elegant Plaster of Paris crown moulding, matching window coverings and a stunning circular stained oak staircase with upgraded pickets open from basement to 2nd floor. Enjoy a chef-style kitchen with upgraded cabinetry, built-in pullouts, high end Jennair Appliances and a large breakfast area that walks out to a well landscaped private yard. The massive primary suite includes a large luxurious, rarely seen ensuite design and ample space for relaxation. 2nd Floor Den can easily be used as a 5th bedroom. 2nd Large Bedroom is additional Primary Bedroom comes with its own 3pc ensuite and walk in closet. Quality finishes throughout: Gleaming Jatoba and Maple hardwood floors, upgraded Gas Fire Place, LED pot lights, Central Vacuum with Kitchen Vac Pan, Ring security system, Wall to Wall Garage Storage System, and more. Park up to 6 cars (double garage + 4 driveway spaces). Fully landscaped with stamped concrete, the home offers custom built grand wide porch-steps to create a stately entrance! High-end upgrades over $200k, and true pride of ownership! Located in the prestigious Box Grove community, close to 407, Stouffville Hospital, schools like (David Suzuki public school), Walmart, Longos, golf courses, parks, and nature trails. A truly rare opportunity this model seldom comes to market. Don't miss it! (id:60365)
212 - 7378 Yonge Street
Vaughan, Ontario
right on Yonge but quiet facing west 1+1 unit on courtyard, close To Shopping & All Amenities. Minutes Away From Hwy 407, Walking Distance To Public School & Thornhill Secondary School. Move-In Ready (id:60365)
1802 - 2910 Highway 7 Road
Vaughan, Ontario
Welcome to This Bright and Beautifully updated condo, Ideally situated facing southeast Corner, Allowing for Plenty of Natural Light Throughout the Day. This Spacious Unit Features 1 Bedroom Plus a Den, Making it Perfect for a Home Office or Guest Room.Enjoy the Convenience of Two Modern Washrooms, Ideal for Both Comfort & Privacy. Located on Highway 7/Jane, Walking from the Subway Station, Close to Hwy 407/400, Providing Easy Access to the City. For those who love shopping, Only a Few Minutes' Drive to Costco and A Vibrant Shopping Centre. New Painting, New Smart Washing Machine & Dryer with Steam Sterilization for your Laundry Needs. The Prime Bedroom Features a Stylish New shower, Toilet & Faucet, Ensuring a Luxurious Experience.Additional Highlights include Elegant New Crystal Lighting, High Ceilings that Enhance the Spacious Feel of the unit, Centre island with Beautiful Quartz Stone, Perfect for Cooking and Entertaining. A New Water Purifier adds to the Convenience and Comfort of Your New Home. State Of Art Amenities Includes, Theatre, Party Room. Guest Room, Swimming Pool, Sauna, And 24 Hour Conc. Don't Miss this Opportunity to Own a Home that Perfectly Blends Style, Comfort, and Location! (id:60365)













