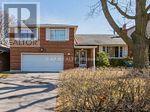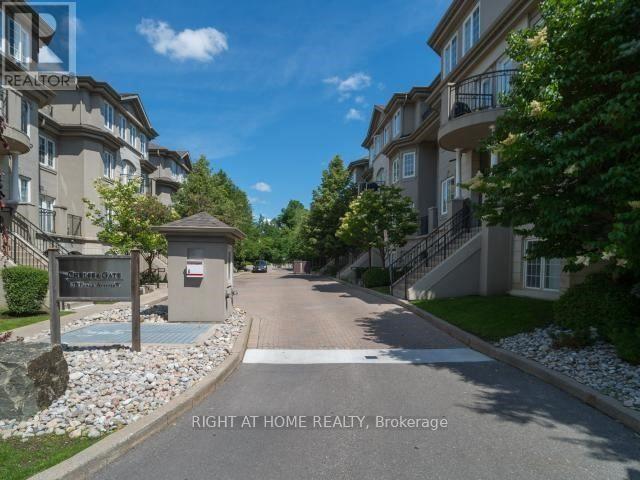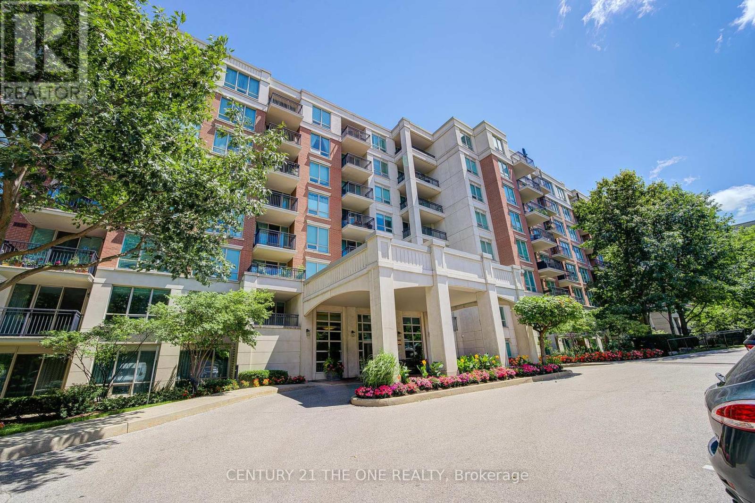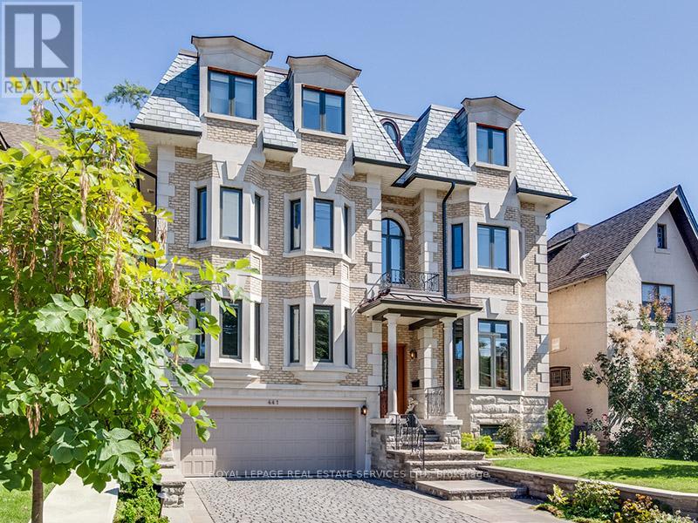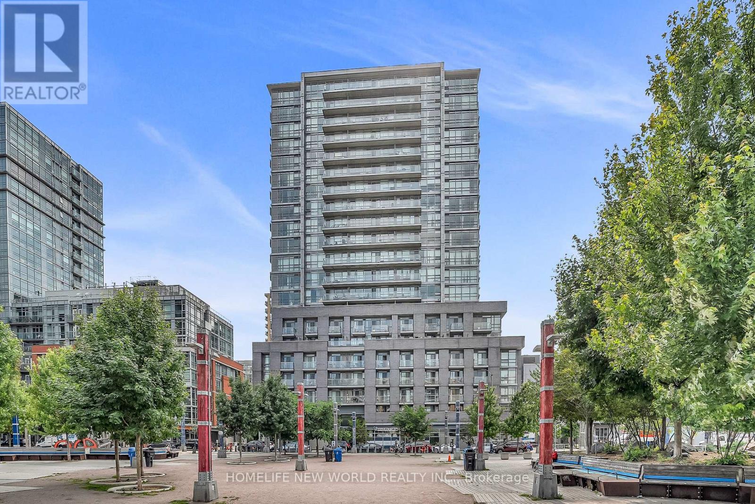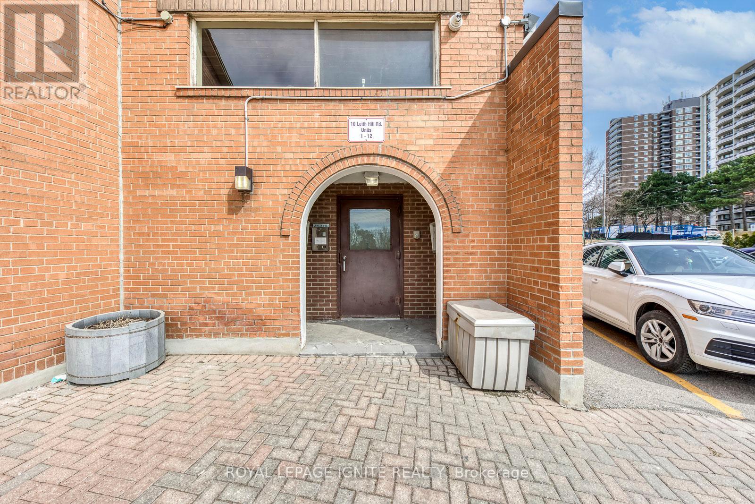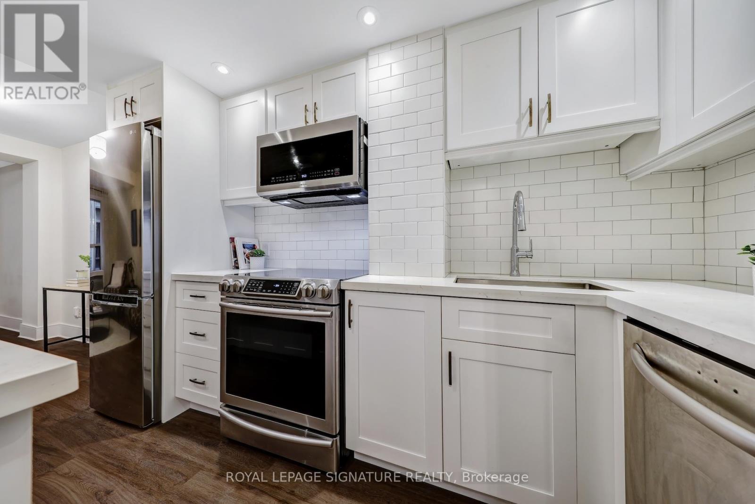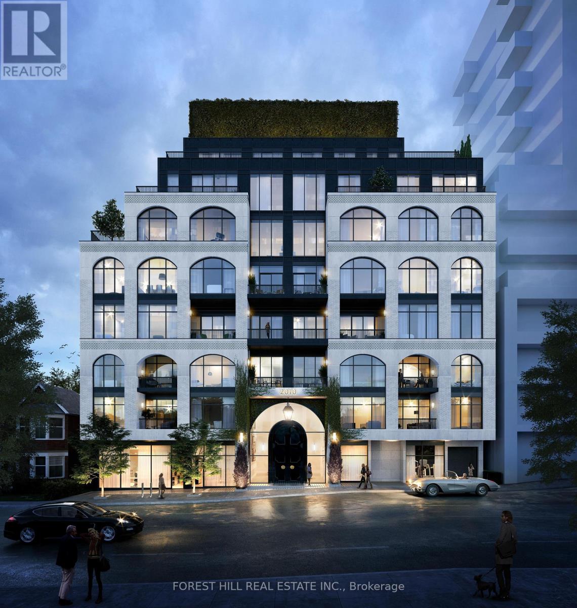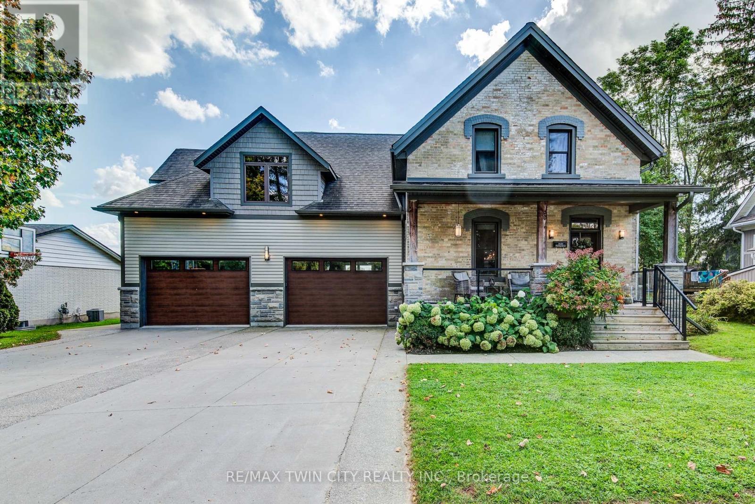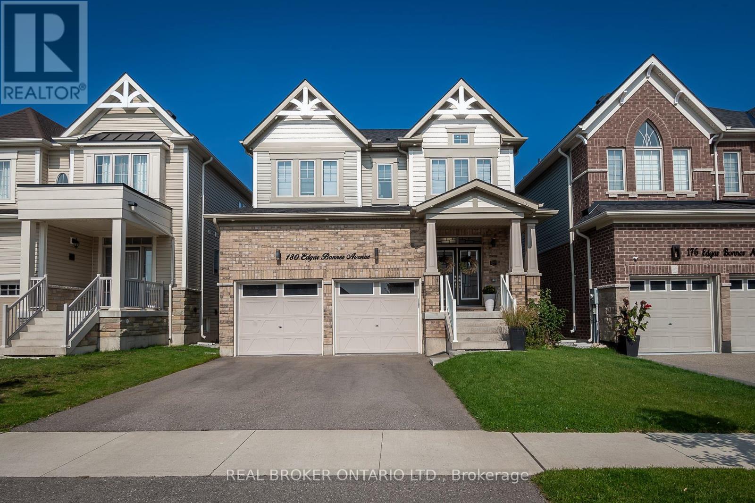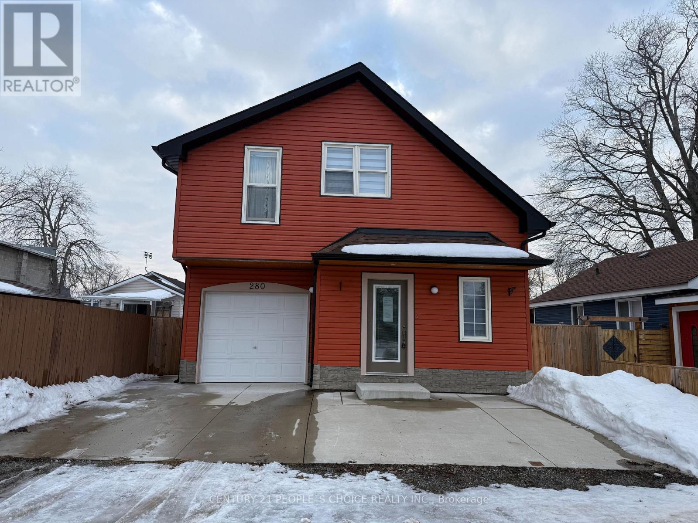23 Birchwood Avenue
Toronto, Ontario
Executive Family Home In The Prestigious Neighbourhood of The Bridle Path Nestled Among Luxurious Custom Homes. Quiet Enclave South of York Mills, West of Bayview. Open Design Kitchen & Dining And Living Room For Entertaining Family & Friends. Huge Private Backyard With Plenty of Room to Host Garden Parties. Walkout from Family Room with 2 Pc Bath. Spacious 3+1 Bedrooms. Separate Area For Your Work At Home Office Without Taking Space Away From Main Living Areas, Potential Guest Suite Or Games Room In Above Grade Lower Level. Conveniently Located On A Quiet Street Steps To St. Andrew's J.H, Owen P.S & York Mills C.I. Close To Parks, Ttc, subway, Supermarkets And Shopping. Property Will Be Vacant and Move-In Ready For December1st. Long Term Preferred. All Utilities extra (id:60365)
D7 - 108 Finch Avenue W
Toronto, Ontario
Immaculate Large 13502 sq.ft Town Home In Prime Yonge/Finch Neighborhood. Home Features Hardwood Floors In Living/Dinning Area, Newly Painted With Upgraded Quartz Kitchen Counter-tops and Appliances. 3 Bedrooms Plus A Den And 3 Washrooms. Great Condition, Amazing Price, Only Min To Subway, TTC, Restaurant And All Your Essential Shops. (id:60365)
202 - 38 William Carson Crescent
Toronto, Ontario
Welcome To The Highly Sought-After Gated Community Known As Hillside Ravin, The Hidden Gem Of York Mills. Peaceful, Serene, And Surrounded By Nature, This Boutique Building Offers Coveted Ravine-Side Living With 24-Hour Concierge Service. This Impeccably Maintained Suite Features An Open-Concept Layout, Perfect For Modern Living. Enjoy A Spacious Living And Dining Area With Walk-Out Access To A Private Balcony, Ideal For Relaxing Or Entertaining. The Generous Bedroom Includes A Walk-In Closet, While The Oversized Den Complete With A Desk And Book-Shelfs Can Easily Function As A Home Office Or Guest Room. The Eat-in Kitchen Is Fitted With Stainless Steel Appliances. Freshly Painted In Parts, The Suite Is Welcoming And Family-Friendly, Making It A Perfect Fit For Both Children And Seniors. Prime location: Just A Short Walk To TTC And York Mills Station, Prestigious School District St. Andrews MS & York Mills CI. Enjoy Nearby Yonge Street Bistros, Loblaws, Don Valley Golf Course, And Quick Access To Highway 401. Move-In Ready To Start Your Beautiful And Peaceful Life At Hillside Ravin! (id:60365)
441 Oriole Parkway
Toronto, Ontario
Beautiful custom-built, energy-efficient home with unique personality designed by architect Paul Dowsett and interior designer Phillip Moody. This residence offers cozy, warm elegance with classical flair, designed for comfort and convenient living. Features include brick and stone exterior, bay windows, metal frame, 6+1 spacious bedrooms, 6 spa-like bathrooms, gorgeous centre hall, and an elegant Bellini eat-in kitchen with large pantry. Additional amenities include elevator access to all levels, 4 gas fireplaces, hardwood floors, energy-efficient underfloor heating throughout, third-floor winter garden/recreational room with abundant natural light and city views, walk-outs to decks on 2nd and 3rd levels, skylights, lots of storage, laundry on 3 levels, 2-car heated garage, beautiful heated driveway for 4 cars, separate entrance to finished basement w Nanny's and Entertainment rm, intercom and security reinforcement. Close to BSS, UCC, St. Clement's & York Schools. Walk to TTC, Subway & Yonge street, short drive to downtown. A forever home - a must-see! (id:60365)
505 - 68 Abell Street
Toronto, Ontario
Luxurious Epic On Triangle Park Condo In A Trendy Queen West Neighbourhood. Airy, Bright, South-Facing Courtyard View 1 Bedroom Plus Versatile Den With Large Closet That Could Be Used As Guest Room. Includes 1 Parking & 1 Locker ($40K Value). Fresh New Paint. This Building Is Loaded With Amenities, Incl Visitor Parking, Guest Suite, Rooftop Terrace BBQ. A Short Walk to Street Car, Drake Hotel, Parks, Shops, Restaurants & Bars. This Unit Offers Compelling Value With Location Hard To Beat. (id:60365)
9 - 10 Leith Hill Road
Toronto, Ontario
This spacious 3-bedroom, 3-bathroom condo townhouse offers the perfect blend of comfort and convenience. Ideally located near Don Mills Subway Station, steps from Fairview Mall, and with easy access to major highways 404 & 401, this home features 1250 sq. ft. of above-grade living space plus approximately 350 sq. ft. of finished basement. The modern kitchen boasts, stainless steel appliances. Freshly Painted. ensure efficient climate control, and maintenance fees include internet, Cable TV and cold water, and access to a community outdoor pool and children's play park. The home includes one underground parking spot and visitor parking. Situated in a prime neighborhood, it is within walking distance of Fairview Mall, Don Mills Subway, elementary schools (Dallington & St. Timothy Catholic), North York General Hospital, a running track, a community center, and tennis courts. Nearby amenities include Costco, Asian grocery stores (Tone Tai, T&T Supermarket, and Iqbal), Silver City Cinemas, YMCA, and various music, dance, arts, and karate schools. With St. Timothy Catholic Church right across the street, this home offers an unbeatable combination of urban convenience and community charm. (id:60365)
310 - 88 Charles Street E
Toronto, Ontario
Welcome to your completely renovated condo steps to Bloor Street East. This condo has had a complete renovation with walls removed to make the space completely modern and contemporary. The kitchen includes pot lights, centre island and quartz countertops! The bedroom has an ensuite four piece bathroom with full size washer and dryer. Great property for first time buyers or those considering downsizing. You are steps away from two subway lines to make commuting a breeze. Entertainment, restaurants, pubs and amenities are all within walking distance to make life more convenient. Welcome home! (id:60365)
#7a - 2010 Bathurst Street
Toronto, Ontario
Welcome to The Rhodes - a truly unique, boutique residence with only 25 suites, offering exceptional privacy and quiet luxury. Ideally located where Forest Hill, Cedarvale, and the Upper Village meet, this is a rare opportunity to own in a building that blends tranquility with urban sophistication. Perched above Forest Hill and Cedarvale, this suite offers sweeping, tree-lined vistas reminiscent of Central Park. From every window, you're surrounded by canopy of mature greenery and historic rooftops - a serene, forest-like setting in the heart of the city. From the moment you enter, a sense of calm and privacy sets in - an extraordinary urban refuge that must be seen to be fully appreciated. This brand new 2-bedroom, 3-bathroom suite features direct elevator access into a private rotunda and foyer leading into a grand, open layout. Currently unfinished and fully customizable, buyers can personalize their space or opt for the premium standard finish package, included in the purchase price and completed within 90 days of a firm sale. Standard finishes include 7" wide plank engineered hardwood, quartz countertops, Gaggenau appliances, 7" baseboards, and 8' solid core doors. Suite highlights include 10' flat ceilings, architectural windows, in-floor heating in the primary ensuite, and a well-considered split bedroom plan. The east facing balcony is shared by both bedrooms, while the west-facing terrace off the living area offers partial coverage, a gas BBQ rough-in, and a beautifully landscaped planter with a large tree and seasonal florals. Enjoy refined living and white glove concierge service provided by the Forest Hill Group. (id:60365)
78 Pettitt Drive
Guelph, Ontario
Immaculate, Well Maintained End-Unit Townhouse (Feels Like A Semi)! Nestled In The Highly Sought After Grange Hill East Area. Offers ~1400 Sqft Of Living Space With 3 Bedrooms, Bright Open Concept Kitchen/Dining/Living With Builder Upgrades Throughout And Pot Lights. Completely Fenced In Yard, Close Proximity To Shopping, Restaurants, Schools, Highways And So Much More. Tenant To Pay All Utilities (id:60365)
1020 Doering Street
Wellesley, Ontario
Fantastic move in ready home in the charming town of Wellesley. Enjoy the perfect blend of character and warmth plus modern updates and finishes that this house has to offer. With a full renovation completed in 2017, this home is ready for its next family to enjoy. The open concept main floor offers plenty of space for hosting and features large windows and doors inviting you into the large private fenced yard. Upstairs features three great sized bedrooms plus a large unfinished rec room that is ready for you to put your finishing touches on! Hobbyists will love the fully insulated 987 sq ft oversized garage with in floor heat and a custom glass back garage door. Recent updates include: Radiant in floor heat in additions and garage (2017), fully insulated 2-car garage addition (2017), 200amp panel (2017), furnace/boiler/AC/HRV all owned and new in 2017, new 30-year roof (2017), all new appliances (2017). Don't wait, book your showing today! (id:60365)
180 Edgar Bonner Avenue
Guelph/eramosa, Ontario
Welcome to 180 Edgar Bonner Avenue, where modern living meets small-town charm in beautiful Rockwood, Ontario. This Fernbrook-built home (2020) is perfectly positioned on a premium forest-backed lot with no neighbours behind, offering privacy and serene views year-round. With a walkout basement featuring a three-piece rough-in and cold room, you have the opportunity to create the ultimate recreation space, gym, office, or in-law suite - truly a home that can grow with your family. From the moment you step inside, you will notice the seamless flow of 9-foot smooth ceilings, upgraded pot lights, and hardwood flooring throughout the main floor. The heart of the home is the stunning kitchen, complete with quartz countertops and backsplash, stacked upper cabinets with crown moulding, and high-end stainless-steel appliances including a gas stove - perfect for home chefs and family gatherings. Imagine cozy evenings in the bright, open living space or enjoying morning coffee while taking in the peaceful views of the trees behind. Upstairs, four spacious bedrooms and a convenient second-floor laundry with upper cabinets make daily life easy and organized. Bathrooms are elegantly finished with quartz counters, Moen faucets, and upgraded hardware. Outside, enjoy an upgraded exterior with pot lights, a fully insulated and drywalled garage with two openers, stylish front door inserts, and a fully fenced backyard with dual side entrances - ideal for kids and pets. Convenient gas line for BBQ, located just outside the patio door on the balcony deck. Zebra blinds, central air, central vacuum, water softener, and Whirlpool washer/dryer add to the comfort and convenience of this move-in-ready home. (id:60365)
280 Cambridge Road W
Fort Erie, Ontario
Just located steps away from the Pristine Bay Beach in Crystal Beach, Built in 2019. The home features a sun filled, open concept main floor with 9 ft ceiling, floating staircase, fully fenced backyard open concept living, dining & kitchen etc. (id:60365)

