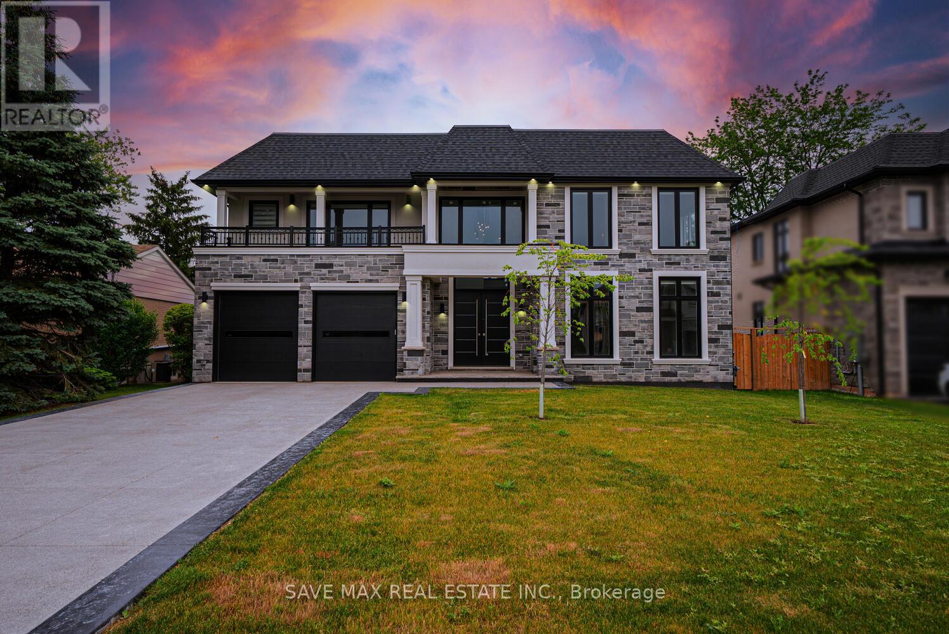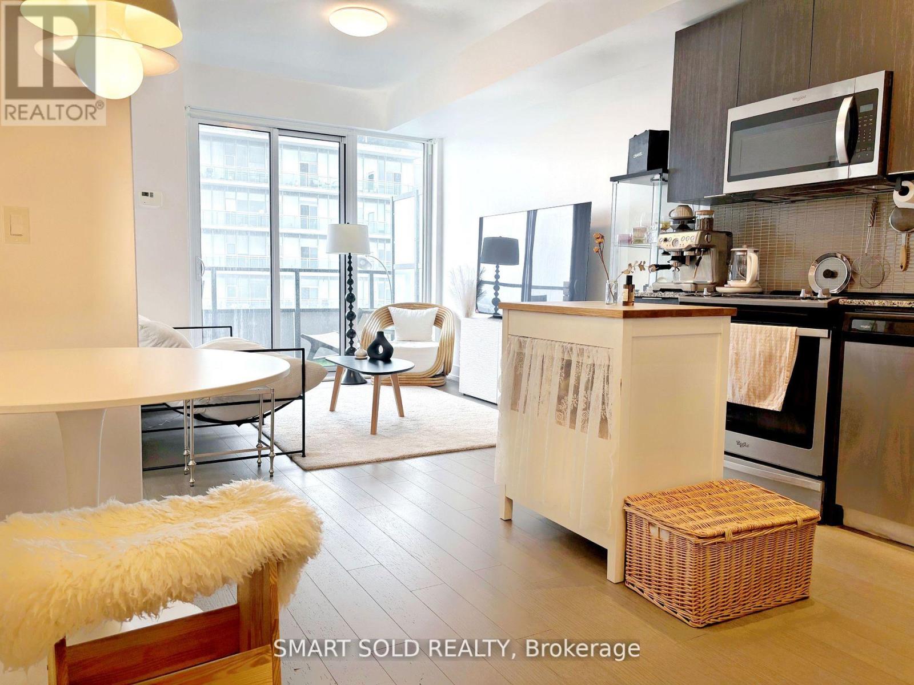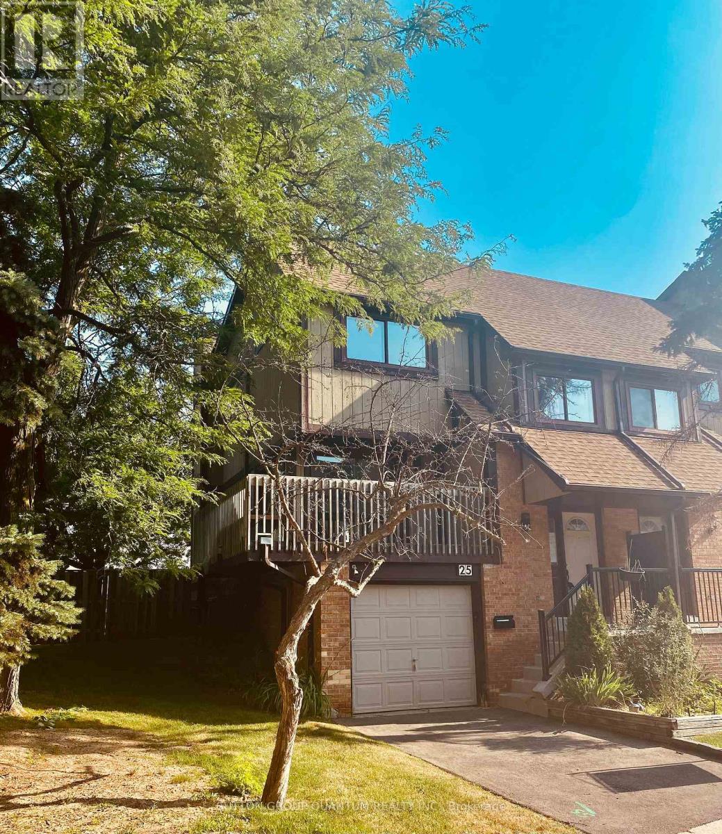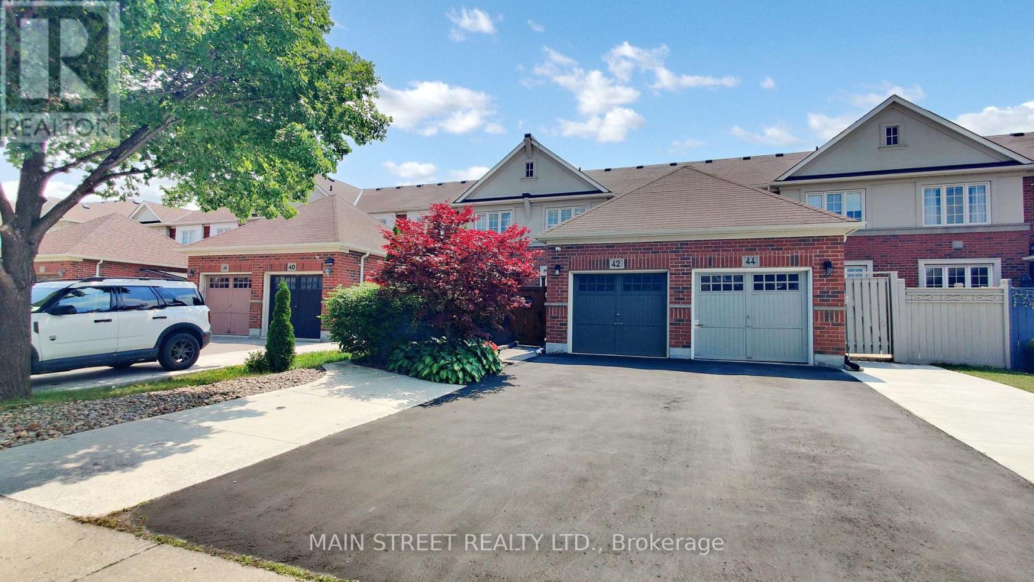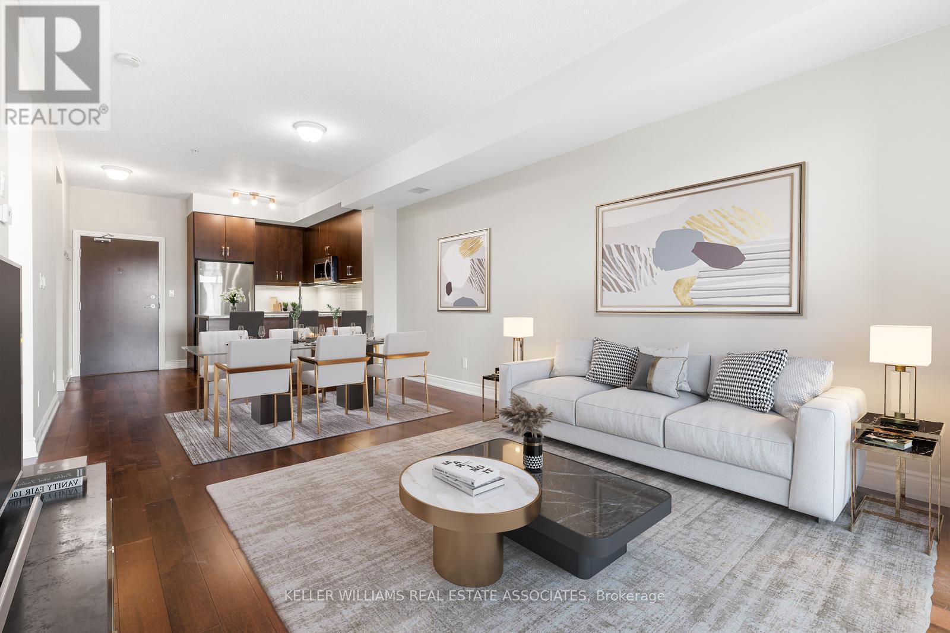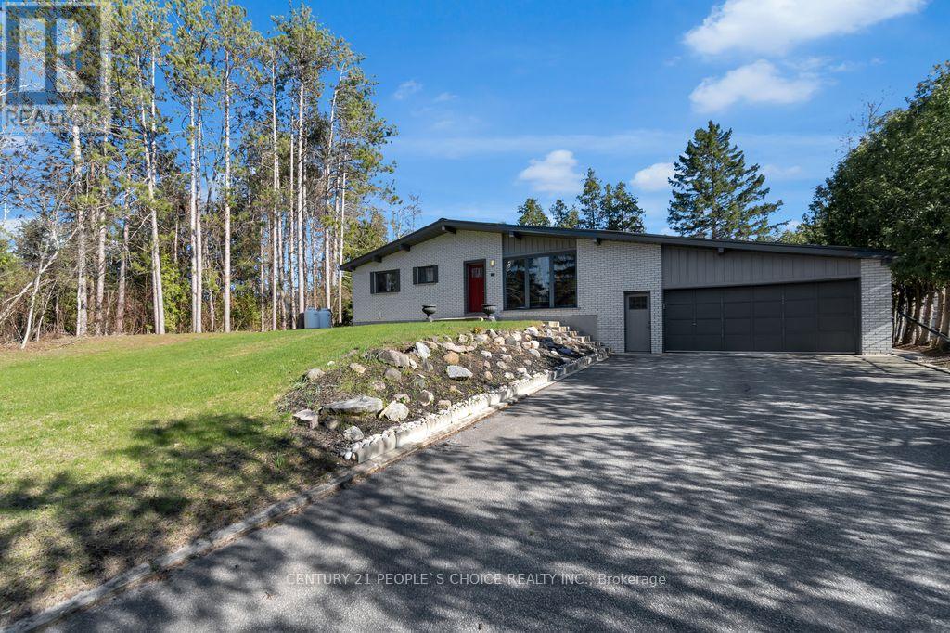1510 Bridge Road
Oakville, Ontario
Unparalleled Elegance & Grandeur Exquisite Of Luxurious Detached Home 4 +1 Bedroom + 6 Washroom In The Prestigious Bronte West Of Oakville, Over 5000 Sq Ft Liv Space Area, Double Door Entry With Open To Above 20" Ceiling Height,10" Ceiling Main, 9"Ceiling 2nd Floor & Basement, Separate Living & Dining Area With Pot Lights & Large Windows, 21" Open To Above Ceiling In The Family Room With Accent Wall With Electric Fireplace & Large Window, Gourmet Kitchen With Quartz Counter/Marble Backsplash/B/I Stainless Steel Appliances, Good Size Pantry, Breakfast Area Combined With Kitchen W/O To Good Size Patio To Entertain Big Gathering Situated In A Desirable Neighborhood, Oak Stairs, Second Floor Offer Master With His/her Closet With 5 Pc Ensuite With Double His/her Sink, The Other 3 Good Size Room Has Their Own Closet & 4 Pc Ensuite, Laundry Second Floor, Finished 1 bedroom Walk Up Basement With 4 Pc Bath, Rec Room With Pot Lights Combined With Wet Bar Can Be Converted Into 2nd Kitchen, There Is Another Room Can Be Used As Home Gym Or Guest Room With Pot Light & Large Window, Home Theatre To Entertain Guest, There Is Cold Room & Wine Cellar In Basement, Separate Entrance, Discover Luxury Living In One Of Oakville's Most Sought-After Neighborhoods. This Stunning Home Is Ideally Situated Just Minutes From Coronation Park, The Scenic Lakeshore And A Wide Array Of Local Amenities. Whether You're Enjoying Top-Rated Schools, Fine Dining, Boutique Shopping Or Cultural Attractions Everything You Need Is Right At Your Doorstep, Taxes Are Not Assessed. (id:60365)
Bsmt - 48 Kilrea Way
Brampton, Ontario
Spacious and newly built 2-bedroom basement suite available for rent in the highly desirable Credit Valley/Mount Pleasant area. Located just a 2-minute walk from Mt. Pleasant GO Station and a 4-minute drive to Walmart, Fortinos, and other major amenities. This bright and airy suite features a modern open layout, private ensuite laundry, and one dedicated parking space. Conveniently close to schools, parks, bus stops, shops, and restaurants. Situated near Bovaird Dr. and Ashby Field Rd., this location offers both comfort and exceptional convenienceperfect for commuters and families alike. (id:60365)
3514 - 30 Shore Breeze Drive
Toronto, Ontario
This One-bedroom, One-bathroom unit offers 485 sqft of pristine living space, showcasing breathtaking views of the lake from every room. With an open-concept layout and high-end finishes throughout, this condo is the perfect blend of luxury and comfort. Enjoy resort-style living with access to Games Room, Saltwater Pool, Lounge, Gym, Yoga & Pilates Studio, Dining Room, Party Room, Cinema Room, Guest Suites, And More! Close To Gardiner, TTC & Go Transit, Banks, Metro, Shoppers, LCBO, Restaurants, Pet Shop & Many More!! (id:60365)
25 - 6780 Formentera Avenue
Mississauga, Ontario
Charming 3-Bedroom, 3-Bathroom End-Unit Townhouse with Finished Basement. Spacious and full of natural light, this beautifully maintained end-unit condominium townhouse offers the perfect blend of comfort, convenience, and style.Spread across two well-designed storeys, the open-concept living and dining area provides a warm, inviting space ideal for both entertaining and everyday living. The bright kitchen features a walkout to a private deck the perfect spot to enjoy your morning coffee or unwind in the evening.Upstairs, the generous primary suite includes a 3-piece ensuite, while the two additional bedrooms offer plenty of space for family, guests, or a home office.The fully finished basement is a standout, featuring custom built-in bookshelves and a cozy fireplace a perfect retreat for movie nights, reading, or relaxing. Enjoy the convenience of direct access to the garage from inside the home, adding ease and extra storage.Step outside to a lovely grassed yard, ideal for gardening, outdoor activities, or simply soaking up the sun.Perfectly located close to shopping, dining, schools, and major highways, this home offers a lifestyle of ease and accessibility in a welcoming community. (id:60365)
34 Welbeck Drive
Brampton, Ontario
Well Maintain Bright and Spacious Detached 3 +1 Bed Rooms 2 Bath Finished basement Back Split, Plenty of Car parking , Walk Out From Oversize Kitchen To Side Yard, Fabulous Sun Room Off Master Bed Room Overlooking Private Back yard ( Gas Furnace 2018 , AC 2022, Dishwasher Microwave 2022, driveway upgrade 2018,High quality Privacy Fence with Two Gates ,All light fixtures replaced 2020 , Plumbing update 2020 ,LED light in Kitchen , Foyer & Hall, New Reverse Osmosis Water filter) ,Close to Park, School ,Public Transit, Close to All Amenities. (id:60365)
Th52 - 2145 Sherobee Road
Mississauga, Ontario
Spacious Townhome close to all area amenities. Bright living room with high ceilings and walkout to a private backyard. Formal dining room and a beautifully updated gourmet, family-sized kitchen. 4 Generously sized bedrooms and 1.5 bathrooms. Partially finished lower-level rec room with closet and tons of storage. (id:60365)
396 Rivermont Road
Brampton, Ontario
Spectacular Freehold 3 Storey Executive Townhouse, Great Gulf Home 3 bdrm, 3 full bathrooms, Rec rm can be converted to 4th bedroom, 9ft ceilings, gleaming hardwood & Pot lights on the main floor. Iron Pickets, Gourmet kitchen, upgraded cabinetry, granite counter tops, backsplash, Family rm leading to balcony. Master bedroom w/5pc ensuite, W/I closet & Juliet Balcony, Double car garage, Laundry on ground level, Easy access to 401/407, Lionhead Golf Club, Samsung, Amazon & Toronto Premium Outlet Mall, Less than 1 km away from newly built retail plaza with all major banks, Restaurant, Doctors Office and Pharmacy. Footsteps to Bus stop and Comm Parks. (id:60365)
42 Bellchase Trail
Brampton, Ontario
Welcome to this immaculate 3+1 bedroom freehold townhouse boasting approx 2,600sf of finished living space, perfectly situated on the border of Brampton and Vaughan, an unbeatable location with excellent access to public transit, major highways, and all your shopping needs just minutes away.Step inside to find stylish laminate flooring throughout, combining durability with easy maintenance. The elegant oak staircase with wrought iron spindles and California shutters throughout adds a touch of sophistication. A spacious open-concept kitchen features a large island, stainless steel appliances, and flows seamlessly into the living area, making it ideal for entertaining. Enjoy direct access to both the backyard patio and the garage, adding convenience to your everyday life.The primary bedroom is a true retreat with a generous walk-in closet and a luxurious 4-piece ensuite.The fully finished basement offers even more living space with an additional bedroom, powder room, laundry, exercise area, and a separate entrance perfect for extended family or guests. Parking is a breeze with a single-car garage and a driveway accommodating up to 3 additional vehicles, and forget about having to water plants and the lawn because the fully automated sprinkler system does that for you in front and back. This home is also fully equipped for today's connected lifestyle, featuring advanced smart home and network infrastructure. Enjoy enhanced security with three POE security cameras and seamless connectivity with three WiFi access points. Also included are two video doorbells and a smart thermostat for ultimate comfort and control making it ideal for working from home in comfort and security. Don't miss your chance to own this beautiful, low maintenance home in a highly sought-after location! (id:60365)
333 - 3170 Erin Mills Parkway
Mississauga, Ontario
Windows On The Green In Erin Mills! Beautiful 1 Bedroom + Den, 1 Bath Condo! Bright Open Concept Living Area With A Walkout To The Balcony. Kitchen With Breakfast Bar, Granite Counter Tops & Stainless Steel Appliances. Ensuite Washer/Dryer. Spacious Bedroom And Separate Den That Is Perfect For Working From Home. Entertaining Is Effortless With A Beautiful South Facing Outdoor Rooftop Terrace, Designer Decorated Party Room /Lounge Complete With A Full Size Bar & Elegant Fireplace. Bbq Gas Hookup On Balcony. Main Floor Lounge With Flat Screen Tv. Exercise Room. Steps To Beautiful Trails & Parks. Close To Transit, Shopping, Utm Campus, Erindale & Clarkson Go Stations. Easy Access To Highways 403, 407 & Qew. (id:60365)
11 Emerald Terrace
Oro-Medonte, Ontario
5,100 SQ FT OF LUXURY IN MAPLEWOOD ESTATES - IN LAW POTENTIAL, A PRIVATE THEATRE ROOM, DESIGNER UPGRADES, & RESORT-STYLE OUTDOOR LIVING AWAIT IN A BREATHTAKING FOREST SETTING! Tucked away in the exclusive Maplewood Estates enclave of Sugarbush, this architecturally striking estate is set on a tranquil 0.5-acre cul-de-sac lot, accessed by a long, tree-lined driveway and backing onto a breathtaking forest for ultimate seclusion and serenity. Just minutes from Horseshoe Valleys ski slopes, premier golf courses, Vetta Nordic Spa, conservation areas, and fine dining - with quick access to Orillia and North Barrie - this location offers the best of both leisure and convenience. The extraordinary home immediately captivates with a timeless red brick and stone exterior, bold rooflines, lush irrigated landscaping, and a triple-car garage with brand new insulated doors. The showstopping backyard oasis is perfect for unforgettable outdoor living, with a two-tier Trex composite deck, two gazebos, a hot tub, tranquil forest trails, and a stone firepit. The light-filled interior stuns with a soaring great room with vaulted ceilings and a dramatic floor-to-ceiling stone fireplace, a chef-inspired kitchen with quartz counters and premium Café appliances, and a dreamy circular executive office with panoramic windows. The opulent primary suite boasts a spa-like ensuite, private deck access, and walk-in closet, while two additional bedrooms are tucked into a separate wing with a stylish 5-piece bath. The lower level impresses with dual stair access, a full kitchen, two bedrooms, a den, a theatre with a projector and bar, plus a spacious rec room, ideal for in-law suite potential or multigenerational living. Enhanced by engineered hardwood flooring, pot lighting, zebra blinds, classic wainscotting, fresh paint, & upgraded door hardware, this unforgettable #HomeToStay is a luxury lifestyle opportunity you simply cant miss! (id:60365)
71 Bay Sands Drive
Wasaga Beach, Ontario
Welcome To 71 Bay Sands Drive! 3 Bedrooms Detached Raised Bungalow fully renovated from top to bottom with finished one bedroom walk out new basement apartment situated on 100 by 150 feet wide lot offers four washrooms ,This Beautifully Finished Home has A Massive Yard And plenty of Parking. It Is An Ideal Home For Investors or Families And Those Who Enjoy Entertaining. The Open Concept Living Space Opens Up To A huge Deck And Lush Green Space. Only Minutes To Beach 6, And Around The Corner From Amenities And New Community Developments. Recent Upgrades Include: Steel Roof And A/C Installation (2021), New Hot Water Tank, Furnace, Septic System And Complete Renovation (2018). Newly finished basement apartment, two washrooms, The Property Also Features A Geothermal System That Awaits Your Use. Don't Miss Out On This Incredible Opportunity, lot more to mention ***come to see by your self*** wont stay long in market***act now*** (id:60365)
1980 Balkwill Line
Severn, Ontario
Top 5 Reasons You Will Love This Home: 1) Set on just under 2-acres, this picturesque backyard is a nature lovers dream with a lush green lawn ,mature maple trees perfect for tapping, and a sugar shack and storage shed, both powered and ready for your hobbies or outdoor projects 2)Enjoy comfort and reliability with a newer roof and exterior (2024), Generac generator, furnace and heat pump (2014), and an on-demand hot water tank (2023) 3) The single-car garage includes a freshly poured concrete floor and a convenient inside entry into the home 4) The partially finished basement offers a wood-burning fireplace and plenty of space for recreation or expansion, just waiting for your personal touch 5)Appreciate direct access to snowmobile trails across the road and nearby bike paths, with Coldwater just 15 minutes away and Orillia under 20, conveniently close yet perfectly peaceful. 1,425 above grade sq.ft. plus partially finished basement. Visit our website for more detailed information. (id:60365)

