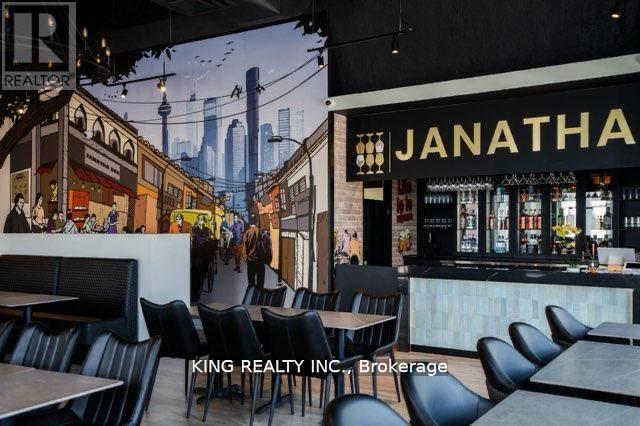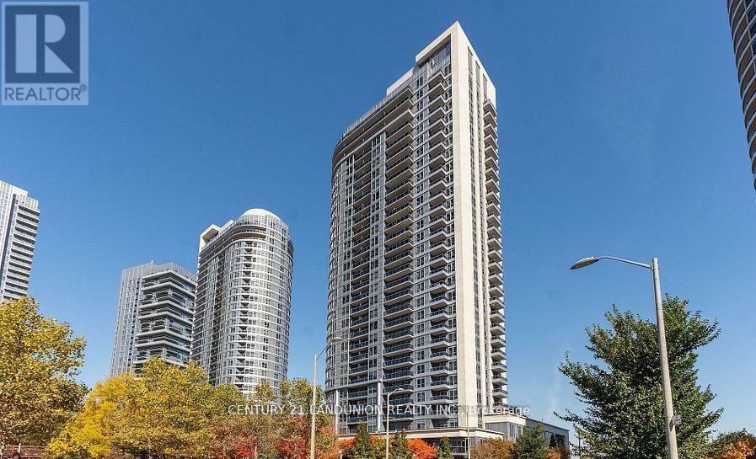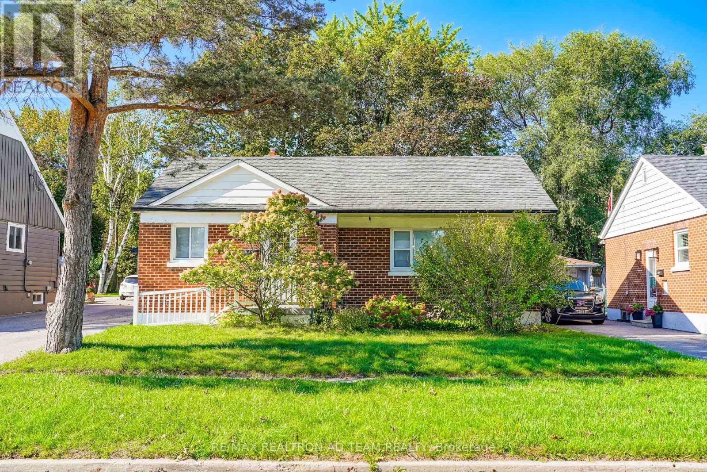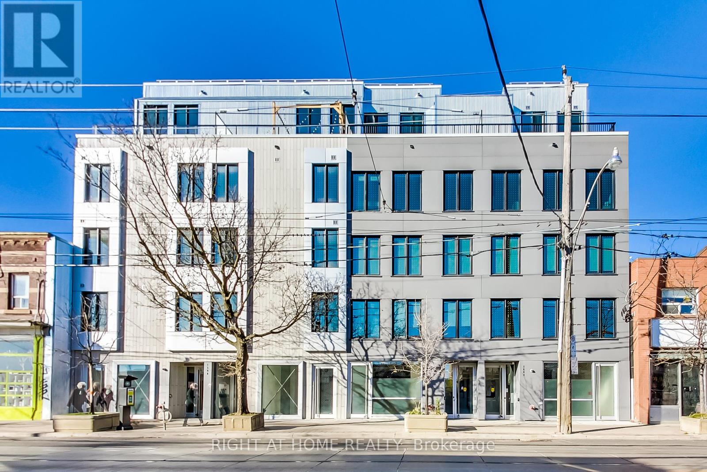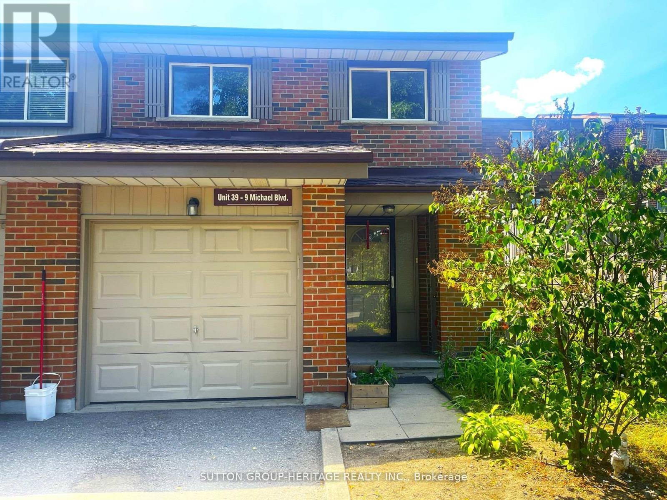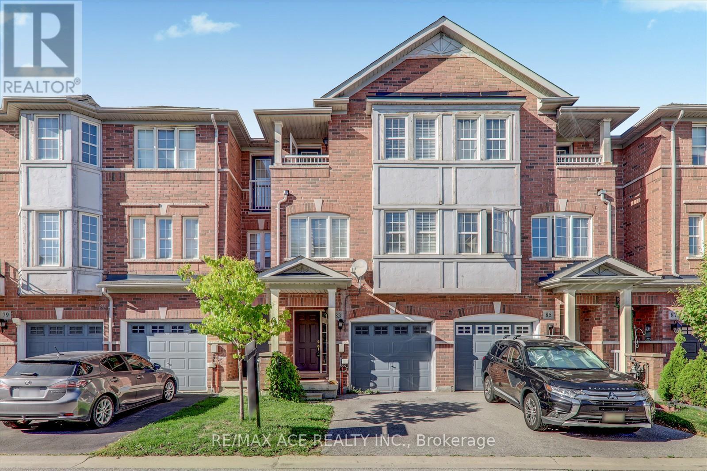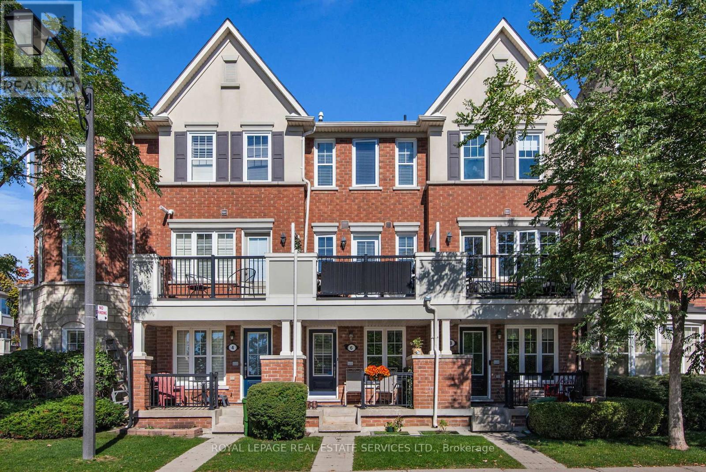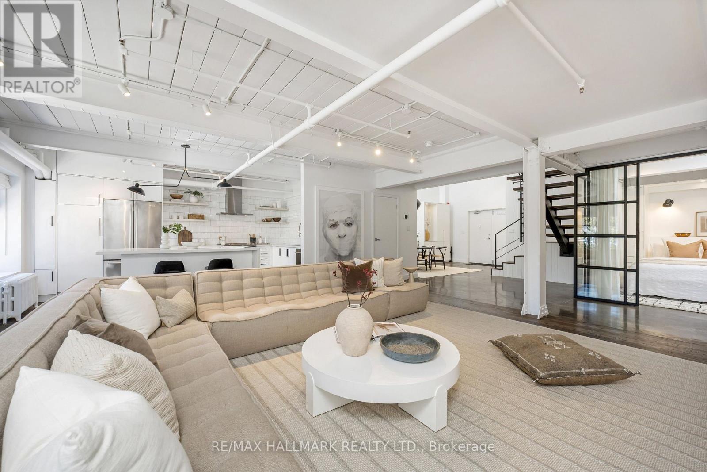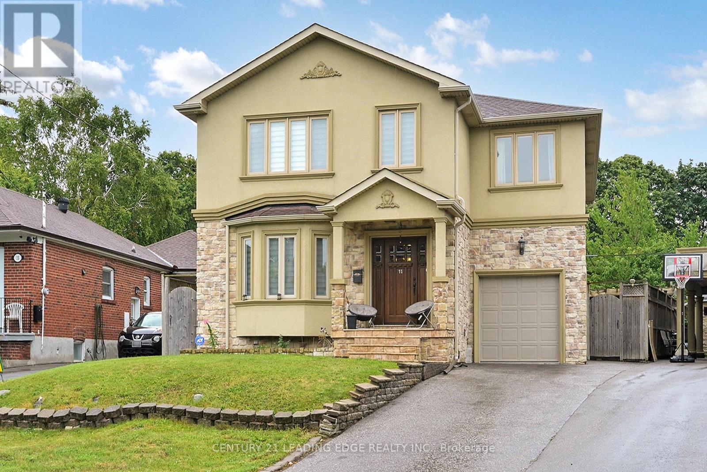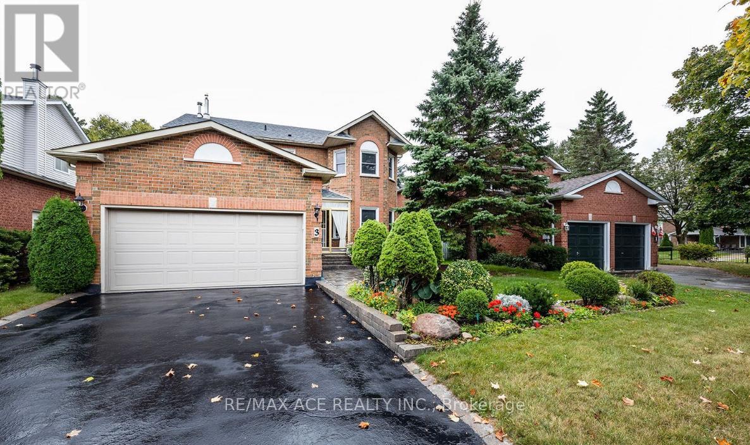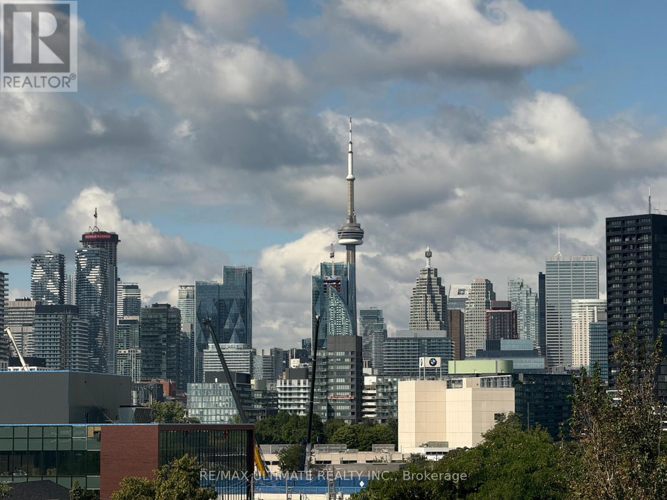2303 - 38 Lee Centre Drive
Toronto, Ontario
Welcome to this bright and spacious 2-bedroom, 2-bathroom corner condo unit in the heart of Scarborough. Located on the 23rd floor, this suite offers an abundance of natural light and stunning, unobstructed views. Whether you're a first-time homebuyer, downsizer, or investor, this move-in-ready unit combines comfort, convenience, and value in one of the city's most desirable neighbourhoods. Featuring a functional split-bedroom layout, large windows throughout, and an open-concept living and dining area, the space feels both open and inviting. The primary bedroom boasts a generous closet and a private 4-piece ensuite, while the second bedroom is ideal for guests, kids, or a home office. A second full bathroom adds convenience for everyday living. Located just steps from TTC transit, Scarborough Town Centre, grocery stores, restaurants, and parks, this condo offers unmatched accessibility. You're also just minutes from Highway 401, the University of Toronto Scarborough, and Centennial College, making this an excellent choice for commuters, students, or those seeking a vibrant urban lifestyle. Enjoy a wide range of building amenities, including a 24-hour concierge, indoor pool, fitness centre, party/meeting room, library/study area, and bike storage, all within a well-managed and welcoming community. Includes 1 parking space and 1 locker. This suite offers an abundance of natural light. Well-maintained condo in one of Scarborough's most convenient and connected locations! (id:60365)
18 Lebovic Avenue
Toronto, Ontario
Newly Built Restaurant & Bar for sale in the Heart of Eglinton Square, 2600 Sqft Seating 85, Patio 35. Rare find location with Tons of Foot Traffic, with AAA Tenants, Seller Spent $$$ for Renovations, Turnkey Operation and Endless Potential and Possibilities, Rent $11,000 includes tmi, Hst. lease 5 plus 5, Restaurant Can be Rebranded To any other Cuisine landlord approval required. * EXTRAS*** 17Ft Exhaust Hoods, Walk in Coolers, walk in freezer, 4 Burner Stove, Tandoor,4 Stockpot Burners,1 Fryer (id:60365)
1401 - 151 Village Green Square
Toronto, Ontario
Renovated 2 Bedroom & 2 Washroom, Functional Layout With One Car Parking, Condo In A Luxurious Tridel Building Spectacular & Rarely Available Unit With Unobstructed South & East. Bright And Sunlight Filled Throughout The Day. Incredible Amenities: Concierge, Exercise Room, Media Room, Visitor Parking, Close To Hwy401, TTC, Walmart, Bank, Park. (id:60365)
82 Admiral Road
Ajax, Ontario
MAIN FLOOR ONLY! Fully Renovated Bungalow On A Huge Lot Offering Modern Elegance And Comfort. This Home Is Located In A High-Demand Area And Features Three Spacious Bedrooms, A Bright Open Concept Layout, And High-End Finishes Throughout. The Newly Renovated Kitchen Boasts Quartz Countertops,Custom Backsplash, Stylish Cabinetry, And Brand-New Stainless Steel Appliances. Freshly Painted Walls With Brand-New Flooring, Creating A Warm And Inviting Atmosphere. Basement Will be Finished in 2026 and Rented Separately; Main Floor Tenants Will Have Exclusive Use Of The Backyard and Full Responsibility For Utilities Until Then. Located In A Prime Neighborhood, This Home Is Close To Schools, Parks, Shopping, Ajax Community Centre, Hospital, Go Station, Hwy 401, Lake, Walking Trails & So Much More, Making It An Ideal Choice For Families And Professionals Alike. **EXTRAS** S/S Fridge, S/S Gas Stove, S/S Dishwasher, Stacked Washer & Dryer, All Light Fixtures & CAC. Hot Water Tank Is Rental. (id:60365)
Ph - 1604 Queen Street E
Toronto, Ontario
A unique opportunity for an urban family to move into a modern New York-style multi-level penthouse loft with 9-foot exposed wood ceilings and modern finishes throughout the top two floors of a newly finished boutique building with only 5 units. Ideally nestled between the vibrant Leslieville and tranquil Beach for you to enjoy the best of both worlds. The elevator takes you directly to your unit. Bright and spacious floor plan is ideal for a large family or roommates. Large windows, oversized terrace facing the city, ensuite bathrooms in each bedroom, fully equipped kitchen and radiant heated floors which will keep you warm and cozy in winter. One parking space is included and pets are welcome with restrictions. Just steps away from the beach, bike trails, parks, shopping, entertainment, restaurants, bars, and TTC. Also can be rented fully furnished with existing items for $450/m extra. (id:60365)
39 - 9 Michael Boulevard
Whitby, Ontario
Amazing price for a 4 bedroom home plus a basement with a rec-room. Lots of room for a family. This great 4 Bedroom End Unit Townhome In located in Whitby. This Property features an updated Kitchen With A Finished Basement. Good size fenced in backyard. Walking Distance To Public School/Catholic School and Henry Street High School! Lynde Creek Is Close To Downtown Whitby Making It Close To All Amenities. Mins Away From The 407/412/401 and Go Transit. Beautiful area near downtown Whitby. Virtually staged. Better than a condo Apartment, 4 bedrooms, 3 parking spots, garage, backyard, and basement. (id:60365)
83 Huxtable Lane
Toronto, Ontario
This fully updated home features a modern eat-in kitchen with a centre island, quartz countertops, glass backsplash, and stainless steel appliances. The open living and dining area has hardwood floors, smooth ceilings, and 2025-installed pot lights for a contemporary feel. Upstairs, the primary bedroom offers a walk-in closet and 4-piece ensuite, plus two more spacious bedrooms for family or guests. The lower level includes a flexible den/bedroom/office with walkout to the backyard and direct garage access. Other 2025 upgrades: fresh paint, solid wood staircase, and laminate flooring throughout. Located minutes from Hwy 401 and within walking distance to schools, transit, parks, and shopping (including Canadian Tire, Starbucks, Shoppers, and local restaurants). Move-in ready and stylish this home has it all! (id:60365)
6 Tranter Trail
Toronto, Ontario
This beautiful 3-storey townhome is a great opportunity for first-time home buyers! Open concept first floor with storage space. The second floor features a laundry room and bedroom with walkout to large balcony, showcasing an unobstructed south view of the lush, green park across the street. The third floor features an extra large primary bedroom with ensuite bath and walk-in closet. Enjoy the gorgeous view overlooking the park from each floor. Located in a quiet pocket with easy access to transit - 7-min walk from Warden subway station, a vibrant community center, splash pad, schools, and green spaces. Upper level attic replaces basement for additional storage. (id:60365)
102 - 326 Carlaw Avenue
Toronto, Ontario
Welcome to one of Toronto's most exceptional residences in the iconic i-Zone, a landmark hard loft conversion and one of the city's most unique buildings. Known for its creative community and rare live/work zoning, offering a true blend of lifestyle and functionality. This 1800 plus square foot three-story, 2-bedroom, 2-bathroom stunner has been completely reimagined by interior designer Suzanne Dimma, fusing industrial character with refined modern design. Soaring 20-foot ceilings, exposed ducts, and a crisp white palette are warmed by rich textures including Carrara marble and custom millwork. The layout flows naturally from the dramatic double-height dining area to the kitchen and living space, ideal for entertaining. The glass enclosed second bedroom doubles as an office or studio, while clever built-ins and hidden storage maximize every inch. A sculptural oak and steel staircase anchors the space, leading to a second level dedicated entirely to the primary suite, and then up to a private rooftop terrace with an enclosed kitchenette. An urban retreat rarely found in the city. Perfectly positioned near Queen Street Easts cafés, shops, and restaurants, and only minutes to downtown, which is a breeze thanks to your oversized indoor parking spot. With design pedigree, live/work versatility, and a private rooftop retreat, this loft is city living at its finest. (id:60365)
11 Bellvare Crescent
Toronto, Ontario
Welcome to this exquisite four-bedroom dream home, featuring over 4,000 sq. ft. of living space in the heart of Wexford. The main floor impresses with a grand foyer, Crown molding & hardwood floor throughout, a combined living and formal dining room with a 9-foot ceiling and bay window, a powder room. Step into grand family kitchen with Custom solid wood cabinets, stainless steel appliances, granite countertop and a breakfast area with walks out to the large backyard. Spaciouce Family overlooks the backyard, gas fireplace large windows for natural light. Solid Oak open-riser stairs leading to the second floor, you'll find spacious 4 bedrooms, hardwood floors throughout, including a primary suite with a walk-in closet and a five-piece ensuite, solid wood vanity plus with a skylight. 2nd bedroom with 3 piece ensuite bathroom, 3rd and 4th bedroom with Jack and Jill bathroom. The professionally finished basement boasts a separate entrance, above ground windows, high ceiling, an oversized bedroom, large functional solid wood kitchen cabinets with a peninsula for breakfast area and living spaceideal for an in-law suite. Long driveway leading to the garage. Enjoy the massive, 60-foot-wide backyard with stone patio, all while being just steps from public transportation, great schools, and shopping, with a short drive to the Don Valley Parkway and Highway 401. (id:60365)
Main - 3 Springsyde Street
Whitby, Ontario
4 bedroom plus 2.5 bath home situated conveniently near HWY 401 & shopping centers. New kitchen, walk out to the deck/backyard with private garden. Large living and dining with natural light. Separate family room with a gas fireplace. Main floor laundry room. On the upper level, large primary bedroom, complete with a 4pc ensuite & large walk-in closet, and 3 more great size bedrooms. Just steps away from the malls, restaurants, entertainment, public schools, and transit. (id:60365)
605 - 150 Logan Avenue
Toronto, Ontario
Wonder Condos. 1Bed+Den with 10/10 View of the City. Perfect Layout. 9' ceilings, Laminate Floors, with Extended Balcony! Beautiful West Exposure. In the Heart of Leslieville! Walk to Area Restaurants, Public Transit. Minutes to The Waterfront, Lakeshore Blvd. (id:60365)


