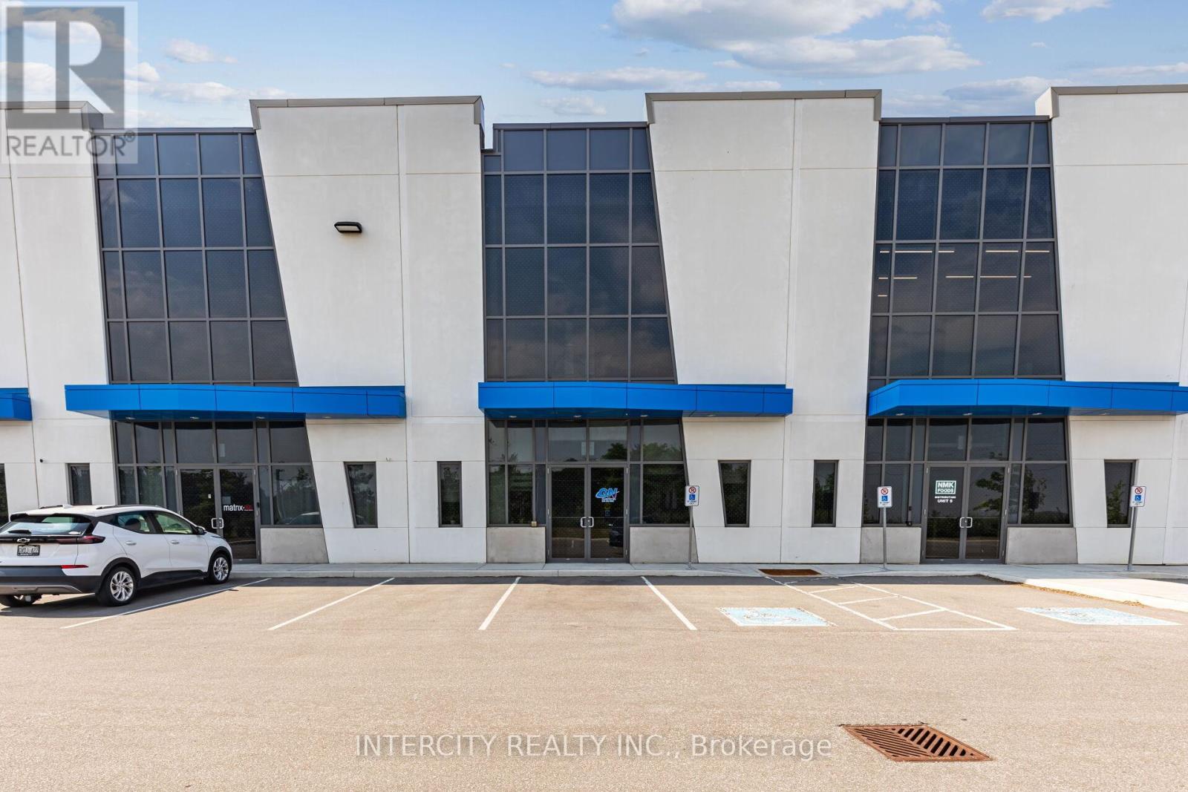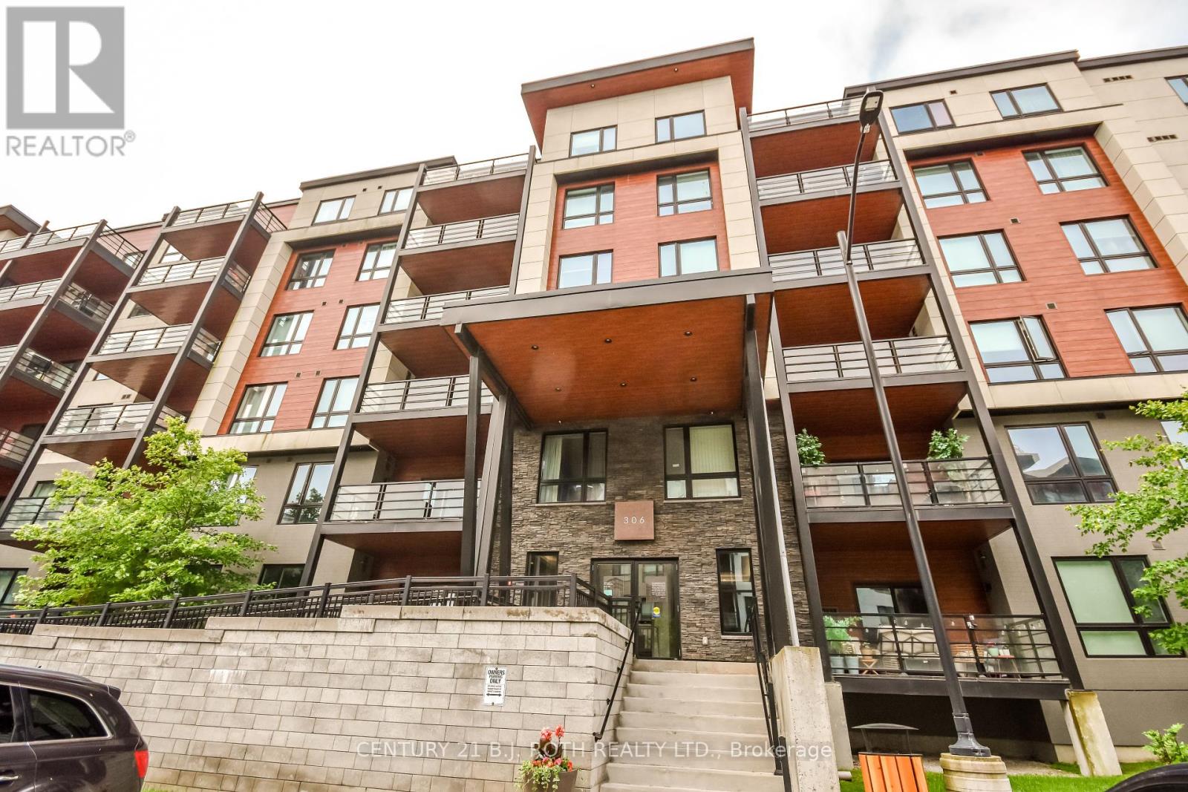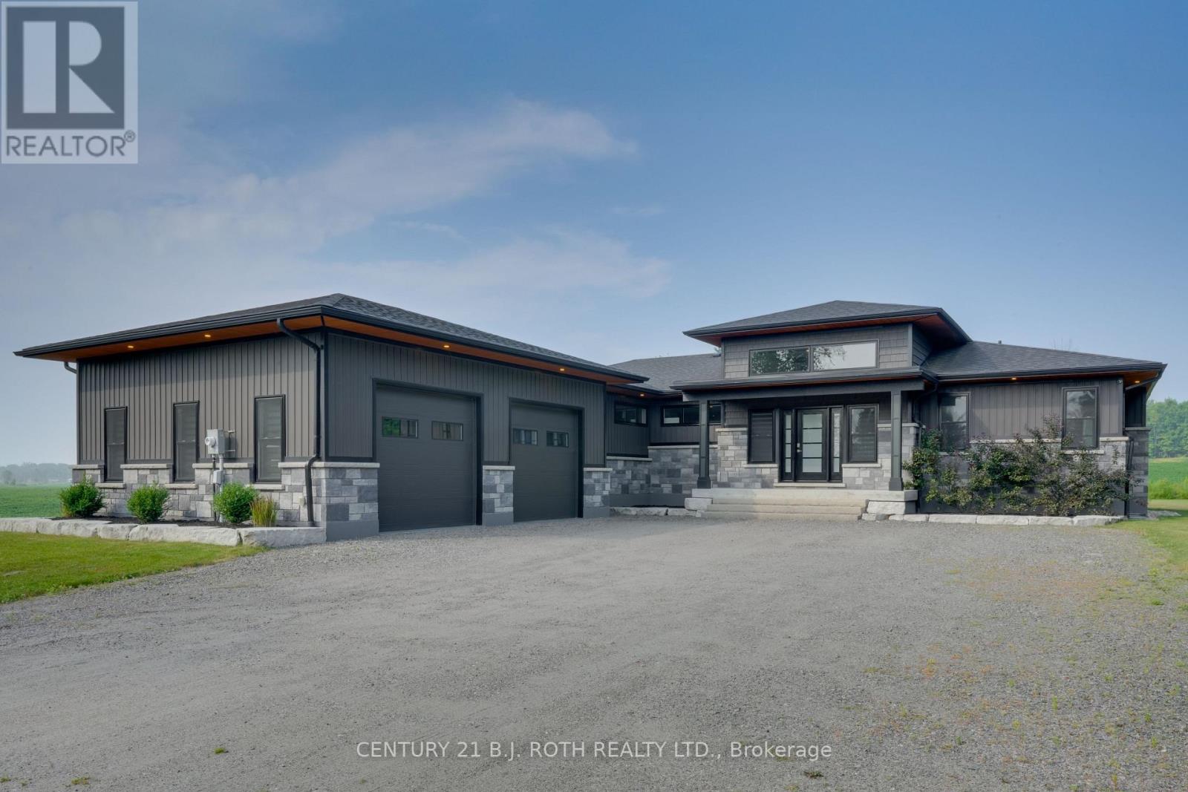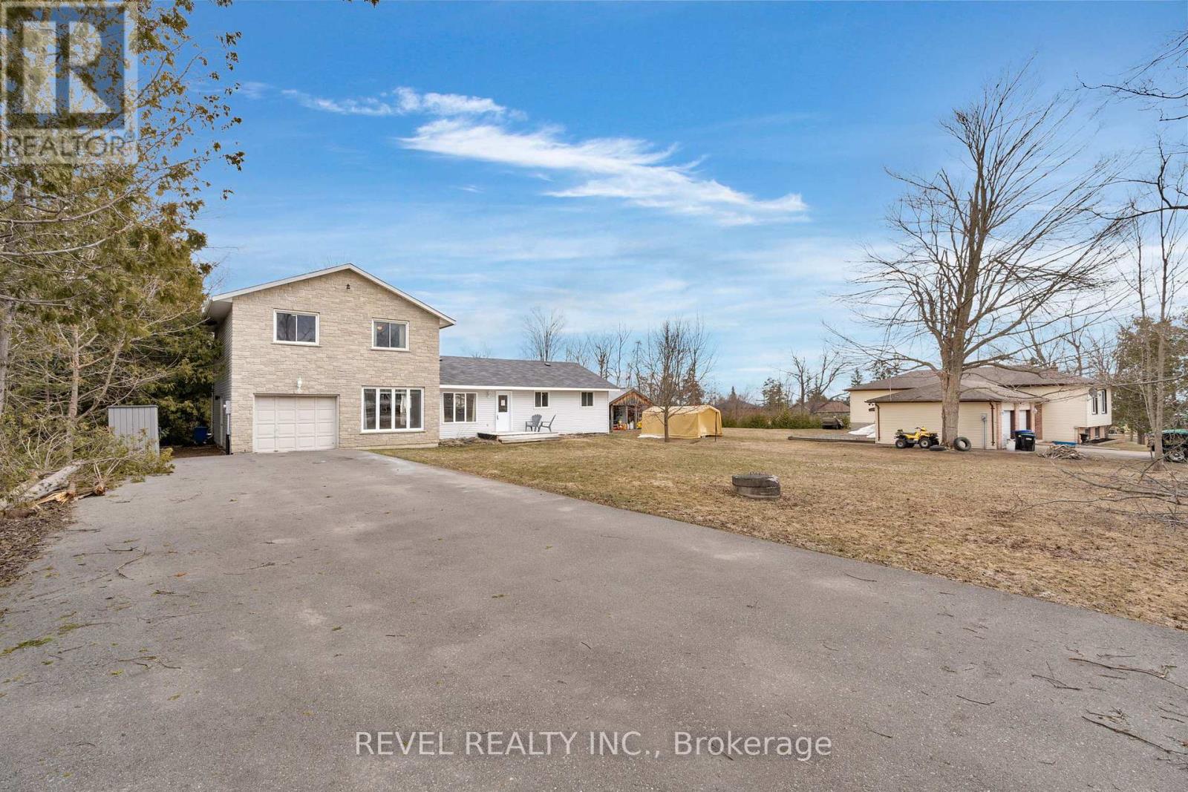Lph4 - 880 Dundas Street W
Mississauga, Ontario
Stunning Penthouse Condo with Breathtaking Lake & City Views!Welcome to this beautifully maintained 2+1 penthouse suite in the highly sought-after Kingsmere on the Park, offering unobstructed views of Lake Ontario and panoramic sunrises from wall-to-wall, floor-to-ceiling windows. This spacious 2-bedroom plus den layout features an open-concept living/dining area, a Modern & Upgraded kitchen with ample cabinetry/ Quartz Countertops and Stainless steel appliances. The generously sized primary suite includes a 4-piece ensuite bath and walk-in closet, complemented by a second full bathroom, ensuite laundry, and additional pantry/storage. This unit comes with 2 premium parking spots and a private storage locker. Residents enjoy exceptional indoor amenities, lush landscaped grounds, an expansive outdoor patio, and direct access to trails and Huron Park. Experience the serenity of a quiet, community-oriented building ideally located near shopping, transit, schools(including UofT), hospitals, and recreation. Amazing amenities: Carwash, Hobby room, Indoor Pool, Gym, Sauna, Bike Room, Guest Suite, Party room, Cinema room. All Utilities are included as well as Cable TV/Internet and Daily Sunrise* (id:60365)
211 - 215 Queen Street E
Brampton, Ontario
Fantastic 2 Storey Loft Offers 684 Sqft. Features 1 Bedroom & 1 1/2 Baths + An Oversized Balcony (15' x 5'), 1 Underground Parking & 1 Storage Locker. "Open Concept" Layout. Main Level Offers A Combined Lrm/Drm/Kitchen Area All W/Laminate Floors. A Good Size Kitchen Area W/Stainless Steel Appliance's (Fridge, Stove, BI Micro, BI Dishwasher) + A Convenient 2 Piece Bathroom. The Upper Level Offers A Spacious Primary Bedroom W/WICC & 4 Piece Ensuite. In Suite Laundry. Great Building Amenities (Concierge, Gym, Party Room, Visitor Parking, Guest Suites, Car Wash, Yoga Studio, Meeting Room, Playground. Close To Transit, Schools, Restaurants & Shopping & More!! (Note - Hydro Not Included) (id:60365)
604 - 38 Annie Craig Drive
Toronto, Ontario
Luxury Waterfront Living. Step into resort-inspired living at Water's Edge, a stunning 56-storey residence perfectly positioned in Toronto's Humber Bay Shores. This sophisticated building blends lakeside serenity with urban convenience, just minutes from downtown by TTC. Enjoy a bright, open-concept suite with soaring 9-foot ceilings, floor-to-ceiling windows, and sleek single-plank flooring throughout. The modern kitchen is fully equipped with full-size ENERGY STAR stainless steel appliances, frameless cabinetry, quartz countertop, a designer backsplash, and a pull-out faucet over an under-mount sink. The approximately 300 SqFt Terrace is perfect for entertaining, while in-suite laundry adds ultimate convenience. Residents also enjoy premium amenities including a 24-hour concierge, indoor pool, state-of-the-art fitness centre, elegant party room, and stylish guest suites for visitors. Outside, explore waterfront trails, parks, and vibrant local dining, all steps from your door. At Water's Edge, every day feels like a getaway. (id:60365)
2339 Glengarry Road
Mississauga, Ontario
Welcome to 2339 Glengarry Rd. This beautiful home sits on a premium 180-ft lot with a generous setback, tucked behind metal gates, offering an approx. 7,500 sqft of interior living space. Upon entry, you'll find an open-concept layout featuring updated Pella windows, pot lights, and hardwood flooring throughout. Soaring ceilings elevate the living and dining areas, while a main-floor office provides a quiet space for work or study. The kitchen includes custom hardwood cabinets, appliances, and a cozy breakfast nook. Adjacent, a den overlooks the backyard and offers seamless outdoor access. The spacious family room with a gas fireplace serves as a welcoming space to relax and spend quality time with loved ones. Upstairs, you'll find four generously sized bedrooms, with a 5-piece semi-ensuite, a shared 3-piece bath, and ample closet space. The primary suite offers a private retreat with a 4-piece ensuite boasting a jacuzzi, standing shower, and walk-in closet. A versatile bonus room connected to one of the bedrooms can serve as an office or guest space. On the lower level, the fully finished basement expands the living experience, featuring a wood-burning fireplace in the large rec room, a private sauna, an exercise area, a second kitchen, an additional bedroom, and a 3-piece bathroom, perfect for extended family or entertaining. The outdoor space is equally impressive, with a spacious backyard and a composite deck installed in 2022 (backed by a 25-year warranty), providing the perfect space for outdoor activities or relaxation. Enjoy convenient parking with two garages featuring epoxy flooring, along with a private driveway that can accommodate up to 10 vehicles, providing plenty of space for family and guests. Nestled in a prime neighbourhood near top-rated schools, parks, premier shopping, and major highways. Don't miss your chance to call this space home! Enjoy ample circular driveway parking, a newly updated fence (2023), and upgraded attic insulation (2024). (id:60365)
8 - 25 Newkirk Court
Brampton, Ontario
" Your next big business move starts here-maximize exposure, space, and convenience!" Situated in Brampton's newest business hub, Heart Lake Industrial Condos, this property provide an exceptional opportunity to expand your business with maximum exposure. Offering 3,400 sq. ft. of space and 28ft ceilings, the warehouse is designed for efficiency and growth. Metal shelving up to ceiling height, ready to move in warehouse. Conveniently located with easy highway access, public transit, and numerous amenities nearby, this space ensures seamless connectivity to surrounding residential areas. The lease term for 25 Newkirk Court, Unit 8, Brampton is for a period of one (1) year. (id:60365)
107 - 306 Essa Road
Barrie, Ontario
Welcome to this bright and modern 1-bedroom, 1-bathroom condo featuring an open-concept layout. Enjoy your morning coffee or evening unwind on the private balcony, or take advantage of the complexes rooftop patio ideal for catching some sun or enjoying the view! This unit includes updated flooring and lighting, as well as a kitchen with a tile backsplash and granite countertops. The bedroom features a large window and built-in storage, along with a 3-piece bathroom. This unit comes complete with underground parking and a convenient locker for extra storage. Located in a sought-after neighbourhood, you'll be steps from all amenities and walking trails. Whether you're a first-time buyer, downsizing, or looking for an investment, this condo combines comfort, convenience, and lifestyle in one great package. (id:60365)
3510 Brennan Line W
Severn, Ontario
A Masterpiece of Modern Elegance in a Tranquil Country Setting. Prepare to be captivated by this custom-built bungalow a residence that redefines luxury living. Meticulously crafted with premium upgrades throughout, this home offers an exquisite blend of opulence, functionality, and serene countryside charm, all just minutes from Orillia. Step inside the expansive open concept main level, where natural light floods through oversized windows, illuminating every curated detail. The heart of the home an entertainers dream kitchen features: massive quartz-topped island, full wet bar, generous walk-in pantry and Custom cabinetry with designer lighting. Flowing seamlessly from the kitchen is the great room, a dramatic space boasting 14-ft beamed and shiplap ceilings, a striking fireplace, and custom LED ambient lighting. Step through oversized glass doors to a grand stone patio, ideal for alfresco dining and sophisticated outdoor entertaining. The primary suite is your personal sanctuary, complete with: spa inspired 5-piece ensuite featuring a freestanding soaker tub, luxurious walk-in shower, and dual vanities, fully outfitted walk-in closet with custom storage solutions. Two additional generously sized bedrooms share a designer 5-piece bath, while the main floor is completed by a stylish mudroom, laundry room, and wide plank engineered hardwood flooring throughout. Descend to the fully finished ICF basement, where possibilities abound. This level offers: An additional bedroom and full bathroom, A state of the art synthetic ice hockey rink (a truly rare and extraordinary feature in a private residence), Expansive space for a home theatre, gym, or recreation lounge. The oversized, heated 3-car garage is equally impressive, fully insulated with epoxy coated floors. Set on a peaceful lot backing onto open farmland, the property offers direct access to the OFSC snowmobile trail, and is ideally situated just a short drive to local beaches, shopping, dining, and more. (id:60365)
302 - 56 Lakeside Terrace
Barrie, Ontario
Welcome to this bright and stylish 1-bedroom, 1-bathroom condo located on the 3rd floor of one of Barries newer, professionally managed buildings. This modern unit features an open-concept layout with large windows and quality finishes throughout. The kitchen offers contemporary cabinetry and appliances, opening into a comfortable living area - ideal for both relaxing and entertaining. The spacious bedroom includes a generous closet, while the sleek 4-piece bathroom adds a touch of luxury. Enjoy the added convenience of in-suite laundry and underground parking. Perfectly located close to RVH Hospital, Georgian College, shopping, restaurants, public transit, theatres, and minutes to Hwy 400 and Barrie's beautiful waterfront - this condo offers the ideal blend of comfort, convenience, and lifestyle. (id:60365)
23 Greengables Drive
Oro-Medonte, Ontario
Welcome to your new home in the charming community of Hawkestone, just a stone's throw from the scenic shores of Lake Simcoe. This four-bedroom residence showcases a spacious layout on a generous lot, perfect for families or those seeking tranquility. As you step onto the main level, you are greeted by a bright and inviting kitchen, featuring a convenient island complete with breakfast bar seating, ideal for casual meals or entertaining guests. The airy living room showcases a beautiful double-sided wood fireplace, seamlessly connecting to the dining room, making it the perfect space for family gatherings. Enjoy effortless entertaining with direct access to the deck, where outdoor dining and relaxation await. This level also includes two comfortable bedrooms, a thoughtfully designed laundry room with ample storage, and a main 4-piece bathroom, ensuring ease and practicality for everyday living. Ascend to the upper level to discover two additional bedrooms, highlighted by a luxurious bathroom suite with heated floors. The primary bedroom offers double closets and hardwood floors. Outside, the property features a large paved driveway with parking for up to 8 vehicles, complemented by a single-car garage with interior access and two garden sheds for additional storage. (id:60365)
613 - 7950 Bathurst Street
Vaughan, Ontario
A stunning one bed + 1 bath condo in a great Thornhill location. Laminate floors throughout. Open concept floor plan. Very bright. Modern kitchen with quartz counters, built-in stainless steel appliances, backsplash and centre island. Well-sized bedroom with walk-out to the balcony. Amazing building amenities including concierge, gym, meeting & party room, rooftop deck and more. Close access to HYW 7 & HWY 407 and public transit. Walking distance to schools, parks, shopping, restaurants and all local amenities. One underground parking spot and one storage locker included. (id:60365)
D519 - 8 Beverley Glen Boulevard
Vaughan, Ontario
Welcome To The Masterplanned Thornhill Boulevard Condos! Functional 1 Bed + Den Layout Condo Built By Quality Developer Daniels! Featuring 9ft Ceilings, Dual Tone Kitchen Cabinetry, Dual Purpose Centre Island Can Serve As Dining Table, Undermount Sink, Under Cabinet Kitchen Lighting, Laminate Floors Through-Out, Walk-In Closet In Bedroom. Enjoy Modern Building Amenities Such As Large Gymnasium For Basketball Or Sport Games, Well Equipped Exercise Room & Yoga Room, Co-Working Spaces & Meeting Room, Stylish & Elegant Party Room With Outdoor Dining Areas, Pet Wash Station, Dog Run Zone, A Glass Greenhouse For Community Gardening Projects, Ample Visitor's Parking Spaces, Inviting Elegant Lobby With Seating Areas, Garden Courtyard, & Much More! Just A Minutes From All Your Daily Needs - Upscale Restaurants, VIVA Bus Terminal, YRT, Hwy 7/400/407, Promenade Mall, Disera Drive Shopping Village, G. Ross Lord Park, T&T Supermarket, Walmart, & Much More! You Will Enjoy Living Here! (id:60365)
Lower - 308 Glen Shields Avenue
Vaughan, Ontario
Magnificent fully-renovated 2 bedroom, 1 bathroom apartment available for lease in lower level of fabulous detached family home near Dufferin and Steeles beside Marita Payne Park. Spacious open-concept living area with charming decorative fireplace. New hardwood flooring throughout the unit. Bright kitchen sparkles with brand new stainless steel appliances (fridge, stove and over-the-range microwave), a new granite counter-top, gleaming tile back-splash, and plenty of kitchen cabinetry. Two large bedrooms, with large mirrored triple closet in primary. Heat, hydro and water, along with one parking space and shared laundry are included! Fantastic family-friendly convenient Concord neighbourhood with easy access to the 407, and with York Regional Transit bus stop in front of house. Close to Promenade mall, parks, schools, community centre, library, and so many neighbourhood eateries and services! (id:60365)













