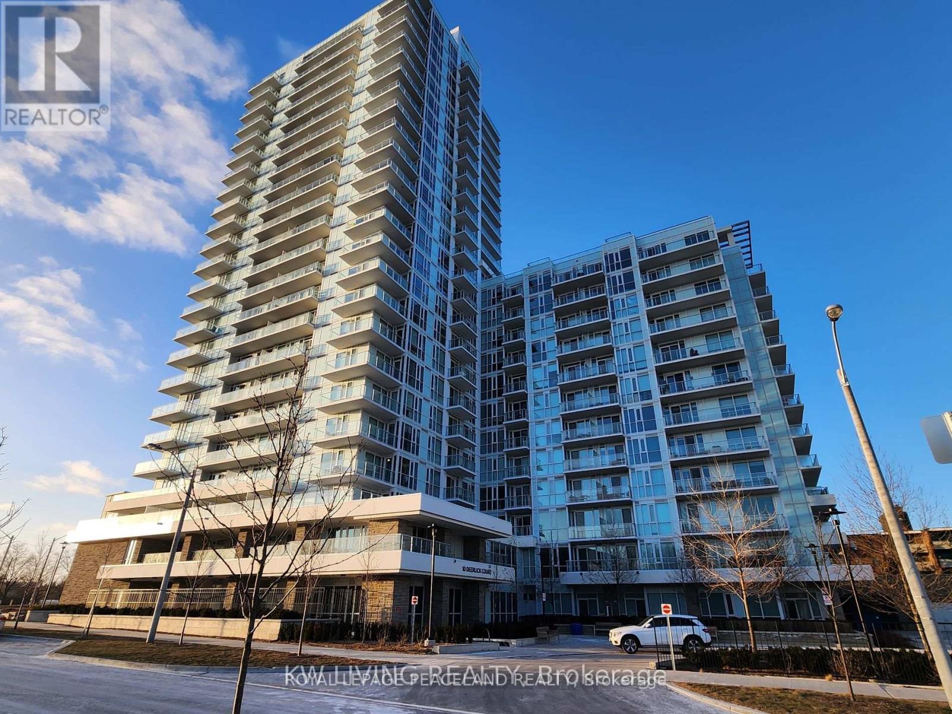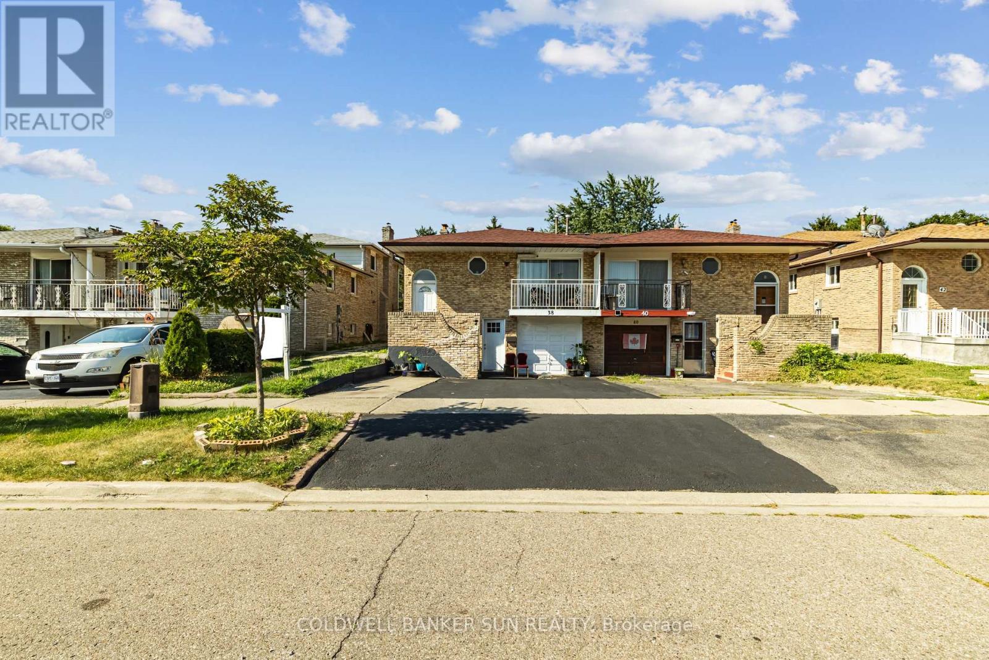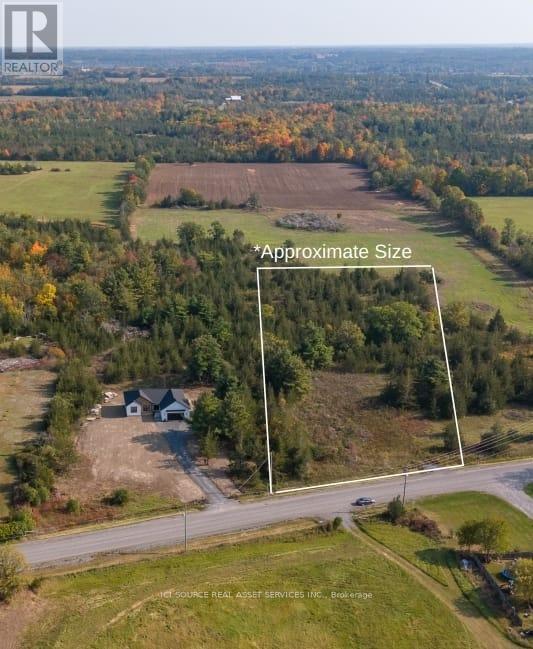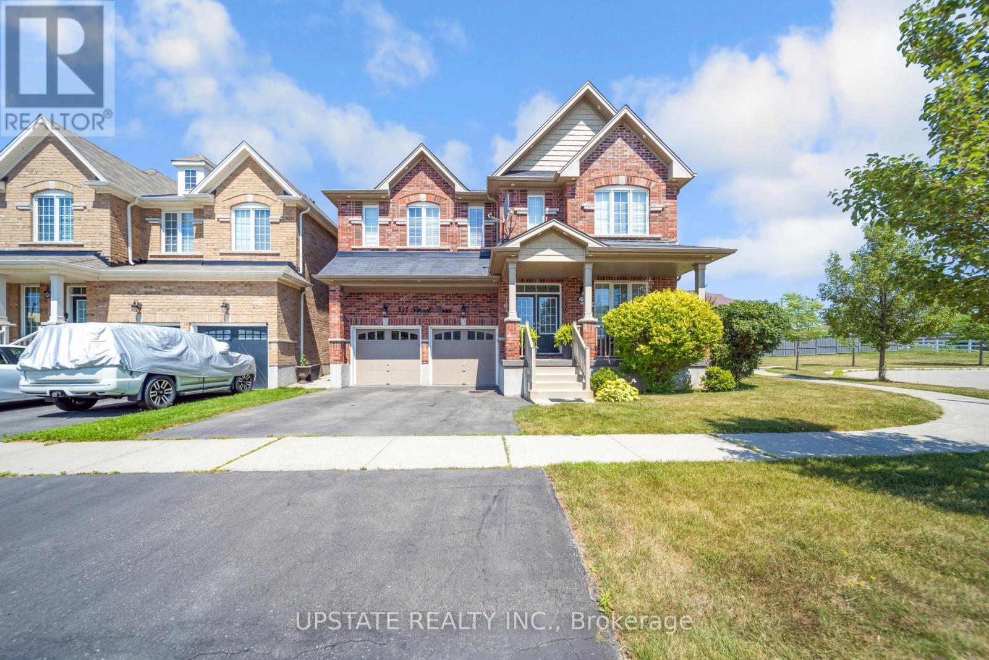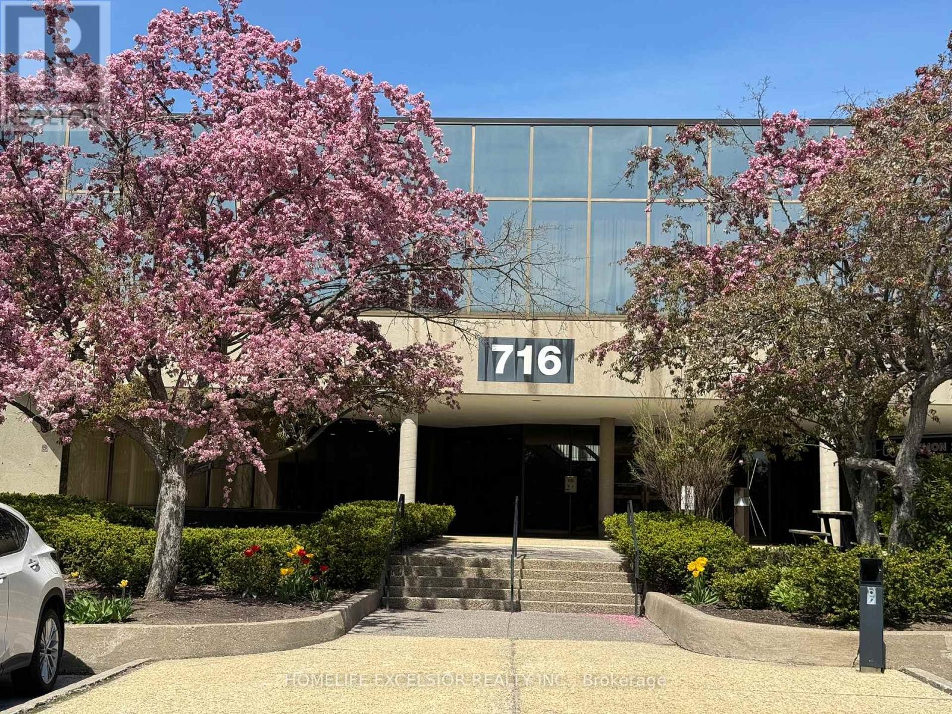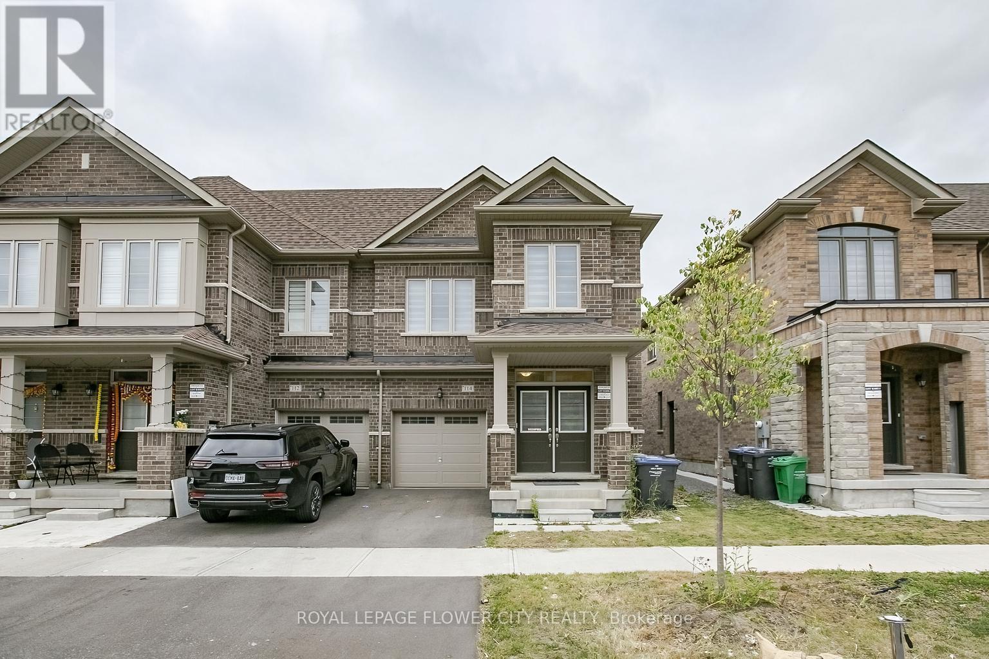W501 - 565 Wilson Avenue
Toronto, Ontario
Immaculate, Elegant & Sunfilled Toronto Condo For Rent. 2 Spacious Bedrooms, Bonus Den/Office Space, 2 Full Washrooms. On Wilson TTC Subway Station; 2mins from HWY 401 (Allen Rd & HWY 401 & Wilson Ave); Carpet Free; Modern Finishes; Nice Kitchen With Quartz Countertop, Centre Island, Eat-In Space, Stainless Steel Appliances; Full Length Large 140SqFt Balcony- Access from Living Room & Both Bedrooms. The Building Boasts An Array Of Classic Amenities- 24 Hrs Concierge, Indoor Swimming Pool, Sauna, Gym, Party Room, BBQ's, Visitor Parking, Party/Meeting Room. Steps To Plaza & Shopping, Yorkdale Mall, Minutes To HWY 401, 407, 400. Excellent Location!! Work From Home Possible With Extra Den Space!! (id:60365)
2104 - 50 Ordnance Street
Toronto, Ontario
Welcome to Playground Condominiums: Urban Living at Its Best! This beautifully maintained 1-bedroom 1 Washroom condo offers the perfect blend of comfort, style, and convenience. Located just steps from the vibrant energy of Liberty Village, youll enjoy easy access to everyday essentials including grocery stores, cafes, trendy restaurants, and boutique shops. Perched on a higher floor, this bright and airy unit boasts an incredible view, perfect for relaxing or entertaining. The modern open-concept layout is complemented by sleek finishes and large windows that flood the space with natural light. Residents of Playground Condos enjoy an array of first-class amenities, including a stunning outdoor pool, fully equipped gym and sauna, 24/7 concierge, theatre room, and ample visitor parking. Dont miss the opportunity to live in one of Toronto's most dynamic neighbourhoods! Move in and experience comfort, convenience, and style all in one place. (id:60365)
408 - 1 Cardiff Road
Toronto, Ontario
Boutique Living on Eglinton - Urban Elegance Awaits Experience refined urban living in this stunning 1-bedroom condo located in the boutique Cardiff building on Eglinton. Designed with contemporary flair and practicality in mind, the suite features 9-foot ceilings, gleaming floors, quartz countertops, and an innovative layout that maximizes space and style. Enjoy a vibrant lifestyle with an impressive indoor and outdoor amenity area, complete with an entertainment lounge, bar, and a beautifully designed outdoor terrace ideal for relaxing or hosting. Centrally located in one of Toronto's most dynamic neighborhoods, you're just steps from Yonge & Eglinton shops, restaurants, and the future LRT. Surrounded by top-rated schools and unbeatable urban conveniences, this is city living at its finest. Don't miss this incredible opportunity to own in one of Toronto's most sought-after communities. Parking spot available for purchase. (id:60365)
216 - 8 Dovercourt Road
Toronto, Ontario
Currently leased at $2,950/month to an AAA tenant who is (lovely!!) & willing to stay or vacate, offering flexibility for investors and end users alike. Modern loft living in the award-winning Art Condos, a masterfully and tastefully designed boutique building in the heart of Queen West that blends thoughtful functionality with a cool, artistic style. This hip one-bedroom suite features open-concept living with soaring 10-foot exposed concrete ceilings, Scavolini-designed kitchen and bathroom finishes, a renovated kitchen with a custom island topped with quartz countertops, and fresh paint throughout. Custom closets add to the impeccable functionality, while the lovely balcony invites you to soak in the vibrant Queen West atmosphere. The suite also includes parking and a large locker for convenience. Steps from the best of Queen Wests shops, restaurants, galleries, transit, Trinity Bellwoods Park, and more. (id:60365)
2205 - 10 Deerlick Court
Toronto, Ontario
One Year One Bedroom Condo with Highly Anticipated Ravine Condos. Modern Layout , Open Conceptwith 9ft Ceilings. Amazing Amenities Included Gym, Party Room,24Hrs Concierge, Roof Garden/BBQ,Visitor Parking. Prime Central Location at York Mills/DVP. Close To Hwy 400, Hwy 401, FairviewMall, Shops On Don Mills, Restaurants, Express Bus To Downtown. Move In And Enjoy. (id:60365)
38 Fallway Road
Brampton, Ontario
Welcome to 38 Fallway Rd, 5 Level semi detached home , 3 separate units , 3 kitchens, 3 washrooms, 3 separate entrance, Good for first home buyers & investors. Live in one unit & rent other. Close To school (id:60365)
102 Dewey Road
Stone Mills, Ontario
Build your dream home or country retreat on this 2.7 acre north-facing lot in the quiet countryside of Yarker, Ontario. Located on a well-maintained year-round road, this scenic property offers a mix of open space and mature trees with hydro at the road.A drilled well producing 5 gallons per minute is already in place, one less thing to worry about as you plan your build. With ideal southern exposure at the back of property this property it's perfect for gardens, passive solar design or maximizing natural light.Enjoy the best of rural living with quick access to Napanee, Kingston and nearby lakes, trails and small-town charm. Whether you're ready to build now or looking to invest in land, this is a rare opportunity in a sought-after location. *For Additional Property Details Click The Brochure Icon Below* (id:60365)
331 Powell Road
Brantford, Ontario
Welcome to 331 Powell Road A Show-Stopping Executive Home in the Heart of West Brant! Located on a quiet cirle in most sought-after neighborhoods,a gorgeous corner lot home that offers luxury living inside and out. This impressive 4+1 bedroom, 4-bathroom detached home is part of the exclusive Empire Community. Built with timeless elegance, thoughtful upgrades, and unmatched functionality.This full brick elevation home with exterior pot lights, and an unobstructed front-facing view of lush green space and scenic walking trails. The double-door entryway welcomes you into a bright, spacious tiled foyer, setting the tone for the elegance and warmth that continues throughout the entire home. The main floor boasts an expansive layout with 9-foot ceilings, hardwood flooring throughout, Off the foyer, youll find a private den/office perfect for working from home or a study space. The formal living and dining areas flow seamlessly into the family room, which is designed for relaxation and gatherings. Here, youll find elegant hardwood floors, modern pot lights, and large windows that flood the space with sunlight. At the heart of the home is the gourmet upgraded maple kitchen, carefully crafted for both functionality and visual appeal Under-cabinet lighting to enhance ambiance and functionalityHigh-end stainless steel appliances, including fridge, stove, microwave, and dishwasher. Extended cabinetry with ample storage space, including custom pantry and extra cabinets. Step outside to a beautifully maintained backyard.A stylish gazebo offers a shaded area. Upstairs, the luxurious primary bedroom comes with a 5-piece ensuite and his-and-her walk-in closets. Two additional bedrooms share a 4-piece bathroom, while the remaining two large bedrooms are connected by a Jack & Jill 4-piece bath. This well-located home is just steps from schools, shopping plazas, banks, and scenic walking trails the perfect blend of comfort, style, and convenience. (id:60365)
706 Tate Avenue
Hamilton, Ontario
House Was Abandoned and No representations or warranties of any kind are made by the seller. It is being Sold As is and and Where Is , handyman / Contractor's Special. Approx 1936 sq ft of living space. Fits up to 6 cars and 1.5 L shape garage or Storage area. Near Lake Ontario and Hwy access to major Hwys. Lots of potential for 2 Units with walkdown separate entrances. Rare Find! (id:60365)
102-103 - 716 Gordon Baker Road
Toronto, Ontario
Location, Location, Location!! This Unit Is In Close Proximity To Hwy 404 And Steeles Avenue, Woodbine Avenue And Minutes To Dvp, Hwy 401 & Hwy 407. This Corner Unit Is Conveniently Located Next To The Side Entrance And Parking Lot. This Unit Has A Lot Of Windows On 2 Sides, Large Reception Area, Kitchenette, Boardroom, Large Principal Office Room, Common Work Area, Laminated Floor Throughout (id:60365)
114 Adventura Road
Brampton, Ontario
**BRAND NEW TOWNHOUSE*** 4 BDRMS +3 WSHRMS ,Double Door Entry , End Unit, .MAIN LEVEL HARDWOODFLOOR. Separate Entrance To Basement, Separate Laundry. Townhouse boasts 1900 sq ft of beautifully designed living space, perfect for families seeking comfort and functionality. Fully Upgraded Kitchen. Minutes to Hwy, Steps Away From School, Park, Fortinos, Walmart, Service Canada, Service Ontario And Much More...you'll find four generously sized bedrooms, each with its own closet, including a primary suite with a private ensuite bathroom for added convenience and privacy. Spacious Master Bedroom With 5 Pc Ensuite & Lots Of Upgrades ! With thoughtful design, generous space, and a flexible layout, this home is a perfect blend of style and comfort in a sought-after neighborhood. (id:60365)
477 Boyd Lane
Milton, Ontario
Beautifully Maintained 4-Bedroom Detached Home in Prime Milton Location This stunning 2-storey detached home offers a bright and spacious layout designed for modern family living. Featuring smooth 9-ft ceilings on the main floor, the home welcomes you with a sun-filled great room complete with a cozy gas fireplace and walk-out to a private backyard perfect for relaxing or entertaining. The open-concept kitchen is equipped with quartz countertops, stainless steel appliances, and a breakfast bar, seamlessly flowing into a combined dining/breakfast area ideal for everyday meals. Upstairs, the spacious primary bedroom includes a walk-in closet and a luxurious 4-piece ensuite, while three additional bedrooms provide ample space and comfort. The convenience of second-floor laundry adds to the home's functionality. Additional features include: Central air conditioning Unfinished basement with separate entrance offering future income or in-law suite potential Built-in garage with private driveway Located just minutes from Hwy 401, Britannia Rd, and Tremaine Rd, this home is close to top-rated schools, scenic parks, and all essential amenities. Move-in ready with flexible possession options, this is a rare opportunity to own in one of Milton's most desirable neighborhoods. (id:60365)





