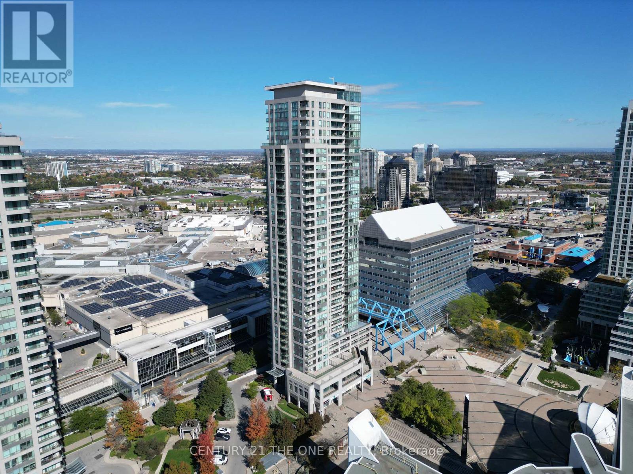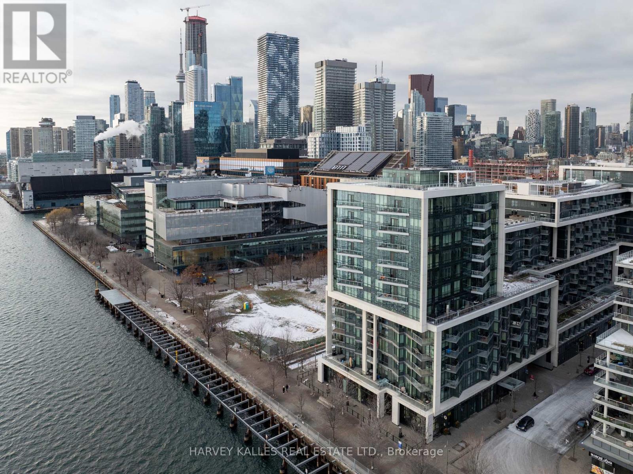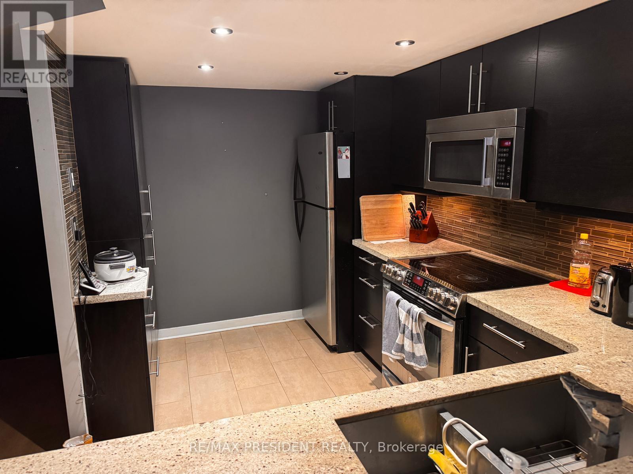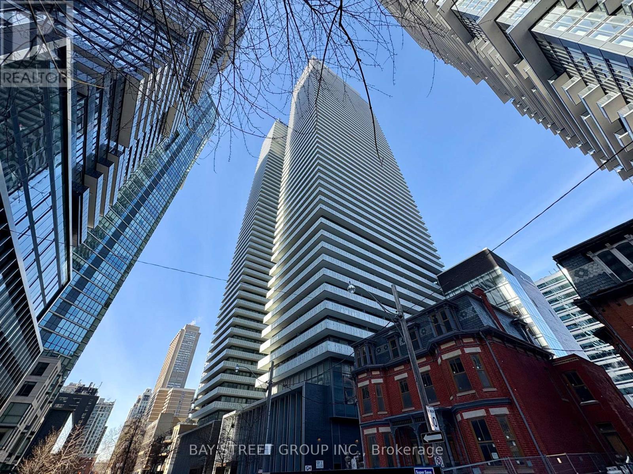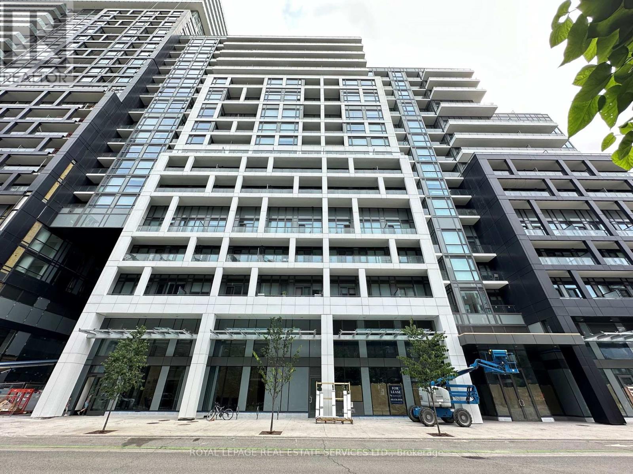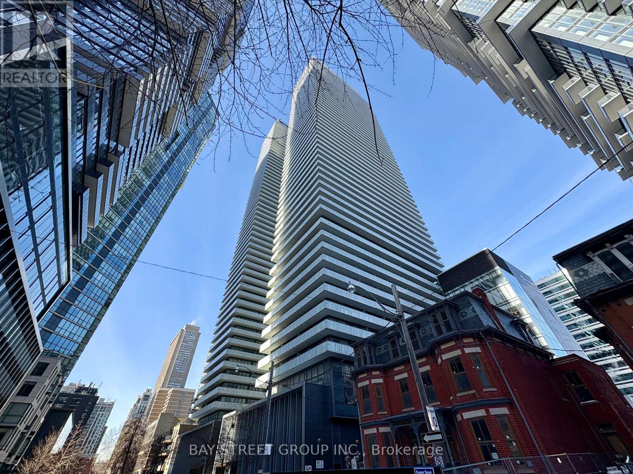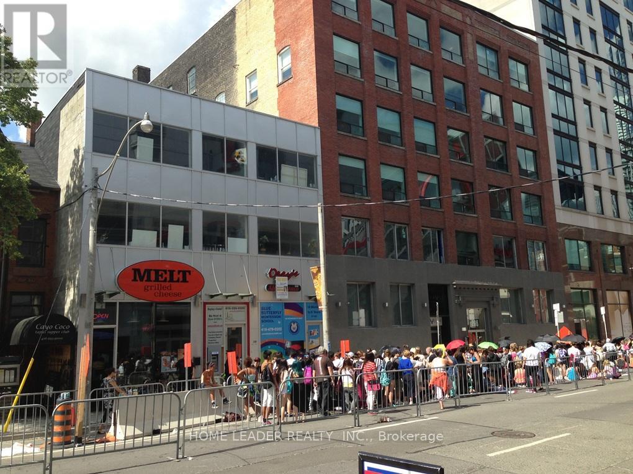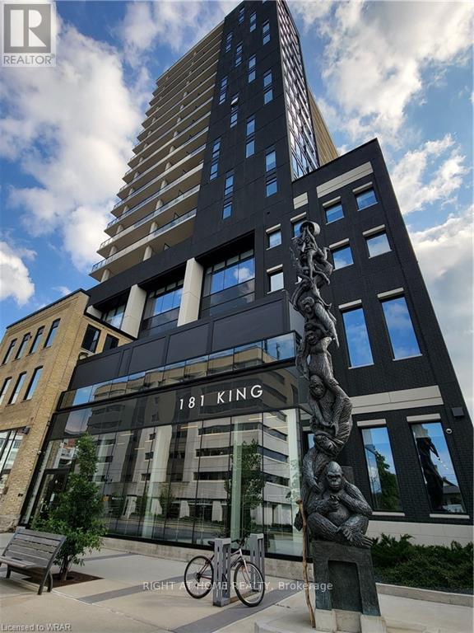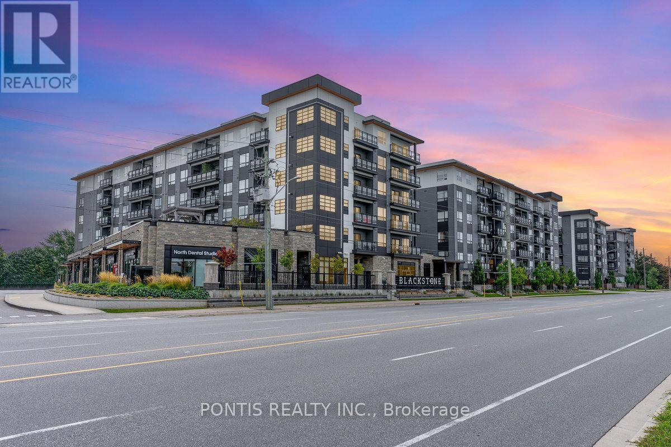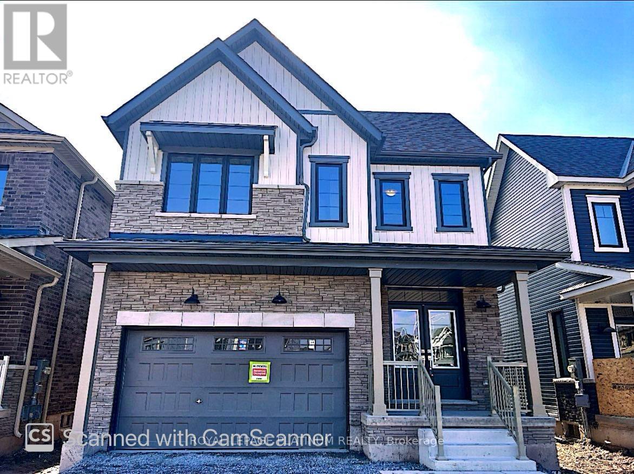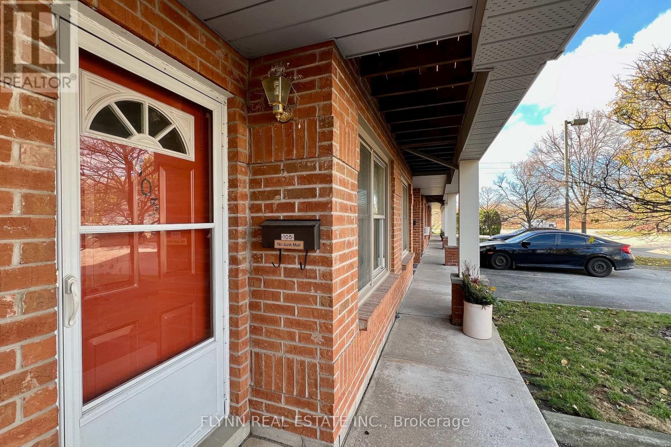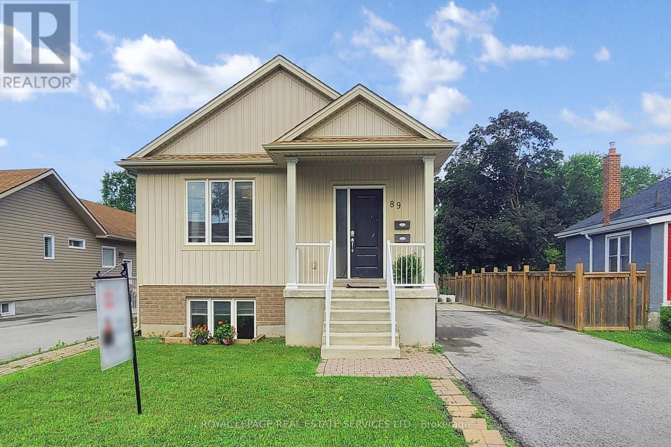1204 - 60 Brian Harrison Way
Toronto, Ontario
Welcome Students and Newcomers! Bright and spacious corner unit offering 794 sq.ft. of comfortable living space. Features a large living and dining area with a functional split-bedroom layout and unobstructed views. Partially furnished for your convenience. Enjoy a full range of amenities including an indoor pool, fitness centre, table tennis room, library, virtual golf, party room, card room, billiard room, theatre, guest suites, and 24-hour concierge service. Unbeatable location with direct access to Scarborough Town Centre, public transit, and GO Bus Station. Only a 5-minute drive to Hwy 401 and one direct bus to the University of Toronto Scarborough Campus. Steps to Toronto Public Library, parks, Walmart, cinema, food court, and restaurants. One parking and one locker included. Dont miss this opportunity to live in the heart of Scarborough with ultimate convenience and vibrant city lifestyle! (id:60365)
926 - 55 Merchants' Wharf
Toronto, Ontario
Welcome to 55 Merchants' Wharf, an exceptional waterfront residence where sophisticated design, bespoke finishes, and sweeping lake and city views define elevated downtown living. Thoughtfully curated throughout, this home offers a seamless blend of modern elegance and timeless craftsmanship.The expansive open-concept living space is anchored by a dramatic custom wood-slat feature wall with integrated ambient lighting and a sleek wall-mounted TV, creating an architectural focal point ideal for both refined entertaining and everyday living. Floor-to-ceiling windows bathe the interior in natural light and frame tranquil water views, while neutral tones, clean lines, and premium finishes create a calm, upscale atmosphere that flows effortlessly into the chef-inspired kitchen featuring a dramatic waterfall island, integrated appliances, bespoke cabinetry and striking architectural details that blend warmth with modern sophistication. The dining area is perfectly positioned beside expansive windows, offering an ever-changing urban and waterfront backdrop for memorable meals and gatherings.he primary bedroom is a serene, hotel-inspired retreat with floor-to-ceiling windows, wide-plank hardwood flooring, designer lighting and detailing. The spa-like ensuite offers a freestanding soaker tub, glass-enclosed rainfall shower, double vanity with stone countertops, and elegant wood and marble finishes.A generously sized second bedroom provides flexibility as a guest suite or executive home office complemented by a private ensuite with sleek modern finishes. Step onto the private balcony and enjoy unobstructed views of Lake Ontario-perfect for morning coffee or sunset relaxation. Ideally located steps from the waterfront boardwalk and minutes from the Financial District, St. Lawrence Market, and Toronto's premier dining and cultural destinations, this residence delivers a rare opportunity for luxury waterfront living in one of the city's most sought-after addresses. (id:60365)
216 - 60 Homewood Avenue
Toronto, Ontario
Rarely Offered Bright & Spacious 1 Bedroom + Spacious Den (Could Act As A Second Bedroom) with Parking & Locker. Complete With A Balcony In The L'esprit Residences. Extraordinarily Functional Layout Complete With A Modern Kitchen & Bathroom. The Building Is Very Well-Maintained With Exceptional Amenities Including A Gym, Indoor Pool, Sauna, Jacuzzi, Visitor Parking, Tennis Court, Squash & Basketball Courts! Steps To Ttc, Allen Gardens, Schools, Grocery, Shopping & More. Must See! (id:60365)
3908 - 50 Charles Street E
Toronto, Ontario
Luxurious Casa 3 High Level Unit With Open Balcony. Bright And Spacious Open Concept Suite. Excellent Location, Close To Yonge/Bloor Subway Station, U Of T, Restaurant, Shopping, And Much More. (id:60365)
558 - 121 Lower Sherbourne Street
Toronto, Ontario
Welcome to Time & Space by Pemberton! Prime location at Front St E & Sherbourne, near Distillery District, TTC, St Lawrence Market, and Waterfront. Amenities include a pool, rooftop cabanas, BBQ area, games room, gym, yoga studio, party room, and more. Functional 2 bedroom, 2 bath with large balcony, west exposure. One Locker included. (id:60365)
3908 - 50 Charles Street E
Toronto, Ontario
Luxurious Casa 3 High Level Unit With Open Balcony. Bright And Spacious Open Concept Suite. Excellent Location, Close To Yonge/Bloor Subway Station, U Of T, Restaurant, Shopping, And Much More. (id:60365)
101 - 300 Richmond Street W
Toronto, Ontario
Located in the heart of a rapidly expanding urban hub, this site is surrounded by more than 5,000 existing condo units, with an additional 2,000 units scheduled for completion in the next few years. The area benefits from exceptionally high foot traffic, driven by nearby attractions including a major cinema, a high-end fitness center, and the Entertainment District. This is one of the fastest-growing neighborhoods, drawing steady flows of residents, professionals, and tourists. Ideal uses include: restaurant, bar & grill, café, convenience store, fashion retail, spa, dental office, franchise operations, specialty retail, creative studios, design/advertising offices, sports and music-related businesses, and more. Public parking is available nearby. Tax Maintenance and Insurance is $14.69/sqf (id:60365)
1103 - 181 King Street S
Kitchener, Ontario
Welcome to this beautiful one bedroom and den over 700 sqft Branstone model in the sought after Circa 1877 building in the Bauer District of Uptown Waterloo. The open concept kitchen/living room with Centre island offers an inviting space to relax or entertain overlooking the city. Large bedroom with sleek custom closet, large den can be used as an office & 4 pc semi ensuite-bathroom. High modern finishes throughout the unit including built-in appliances such as wall oven, cooktop, fridge and quartz countertops and subway tile backsplash. Amazing building amenities incl smartphone entry, fitness room, guest suites, indoor/outdoor yoga, lounge with wet bar, sky terrace on the 6th floor with salt water pool and cabana's. Walking distance to boutique shops, vibrant restaurants, Vincenzo's, entertainment and the LRT. (id:60365)
413 - 255 Northfield Drive E
Waterloo, Ontario
~ WELCOME TO BLACKSTONE CONDOS ~~ Stylish 1-Bedroom & 1 Bath Suite on the 4th Floor offering almost 600 SQFT with UNOBSTRUCTED 180 SKY VIEWS ~ enjoy your morning coffee or sunsets! Open-Concept Layout ~ Functional & Elegant Kitchen with Quartz Countertops, Subway Tile Backsplash, Stainless Steel Appliances & Undermount Sink Bright Living Area flowing seamlessly to Balcony Spacious Walk-In Closet + In-Suite Laundry + Front Hall Closet Modern 3-Pc Bath 1 Surface Parking Space Included~ LUXURY AMENITIES ~ Designer Lounge w/ Bar & Fireplace Fitness & Study Rooms Secure Bike Storage + Repair Station Pet Wash Station 2 Outdoor Lounges with BBQs & Hot Tub ~ Perfect for Entertaining!~ Bakery, Salon, Restaurants, Pub & Dental Office ~ All Just Steps Away!Minutes to Conestoga Mall, Public Library, RIM Park (sports & rec), Golf, Conservation Areas & Miles of Trails for Walking & Cycling. ~ Don't Miss This Opportunity! AVAILABLE IMMEDIATELY ~ (id:60365)
113 Stern Drive
Welland, Ontario
Discover this stunning detached home ideally located near the Welland Canal and Nickel Beach, offering the perfect blend of comfort, style, and convenience. This premium Camrose Model by Empire features a thoughtfully designed layout with modern finishes throughout. The main floor boasts an open-concept living space with engineered hardwood flooring, elegant oak stairs with upgraded spindles, and an upgraded kitchen complete with enhanced cabinetry. The home offers four generous bedrooms, two full 4-piece bathrooms, and a main-floor powder room, providing ample space for families. Situated in a newer, sought-after neighborhood surrounded by homes built within the last five years, you can enjoy watching ships pass through the nearby canal and appreciate the natural beauty of the area. Just a short drive to Niagara College (Welland Campus), FreshCo, Shoppers Drug Mart, parks, schools, and essential amenities-this is an exceptional rental opportunity in a prime Welland location. (id:60365)
105 - 2 Walnut Street
St. Catharines, Ontario
Beautifully presented 2 bedroom main floor unit in great central location. Easy access to major shopping, bus routes, Brock University, Niagara College and so much more. This low maintenance home has been tastefully updated throughout and includes a 200 sq. ft. storage locker and parking for 2 cars. A turnkey place for first-time buyers, retirees, students, and anyone looking to enter the market. (id:60365)
Main - 89 Louth Street
St. Catharines, Ontario
Seeking AAA TENANTS. Live in this open concept, well-maintained, carpet-free 6-bedroom, 3-full bathroom St Catherines home built just 7 years ago. The MAIN UNIT ($2800/month) approx 1152 sq.ft. plus 445 sq. ft (total of $1597 sf) features a bright and cozy living room, a generously sized kitchen and breakfast area that leads to a deck, with 4 spacious bedrooms and 2 full bathrooms - perfect for a growing family. The separate lower unit (UNIT 2 ($1575/month) approx 614 sq ft. offers 2 bedrooms, 1 full bathroom with it's own living room and kitchen and private washer/dryer. (id:60365)

