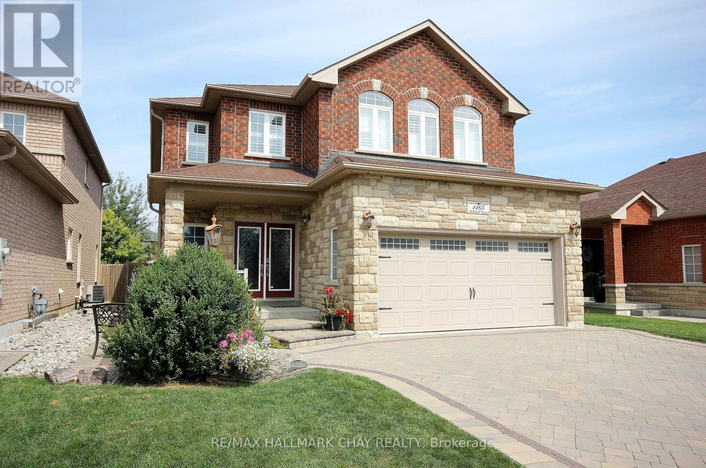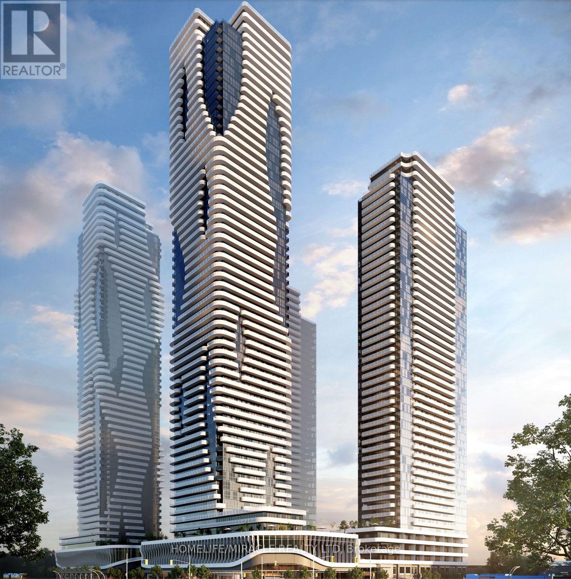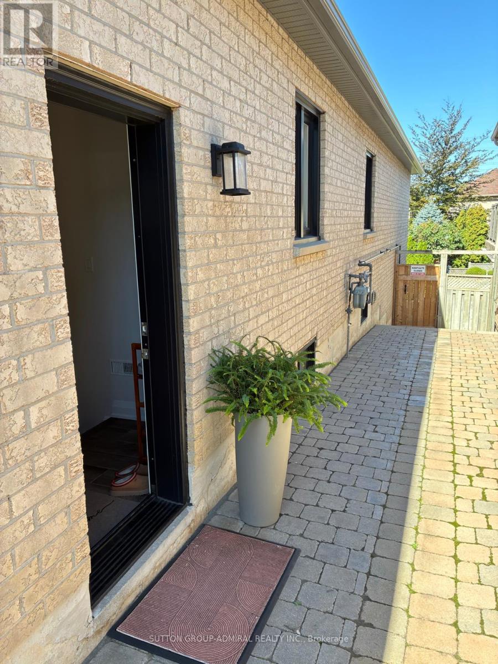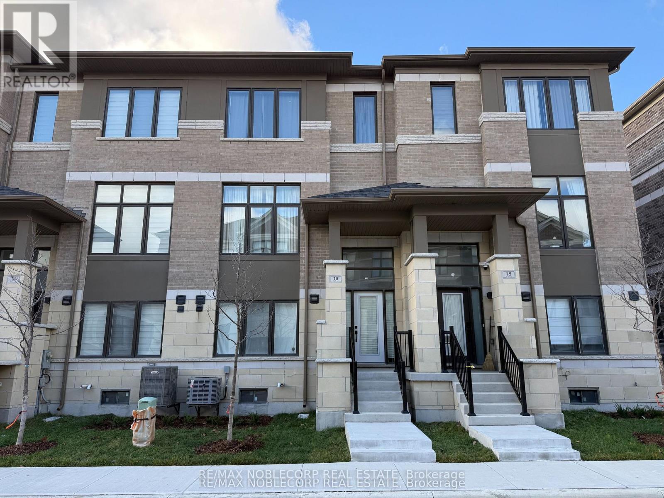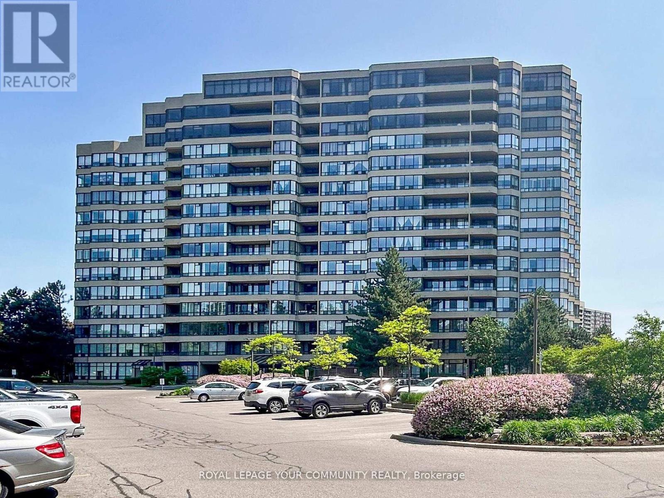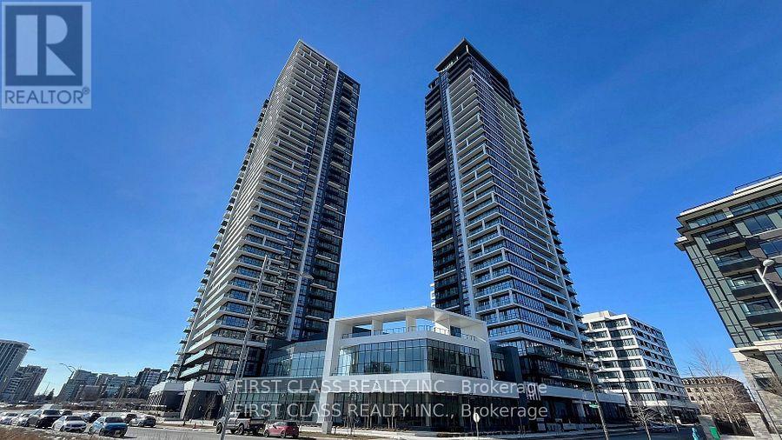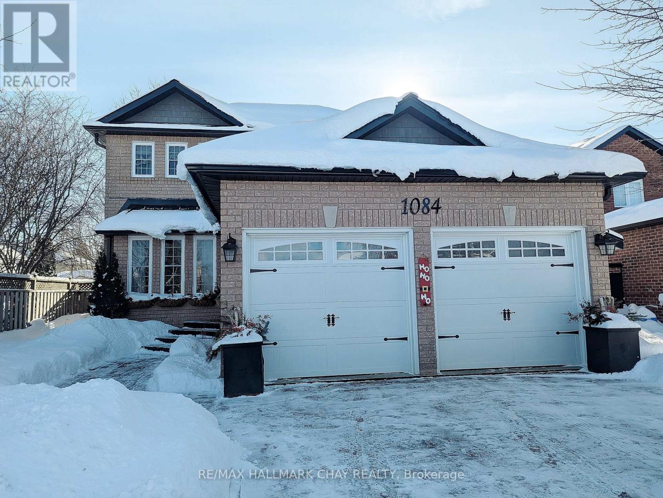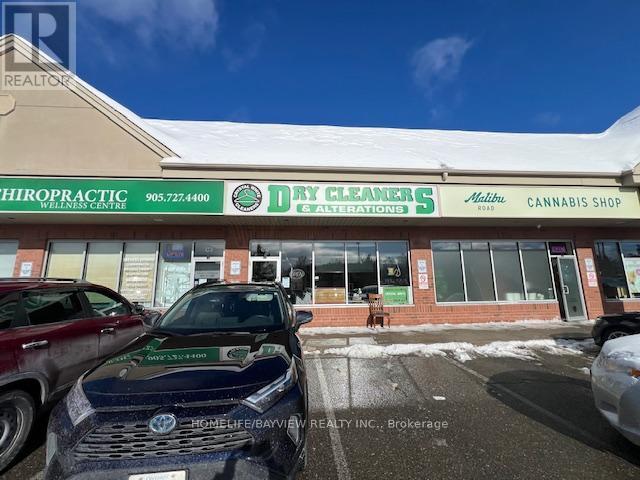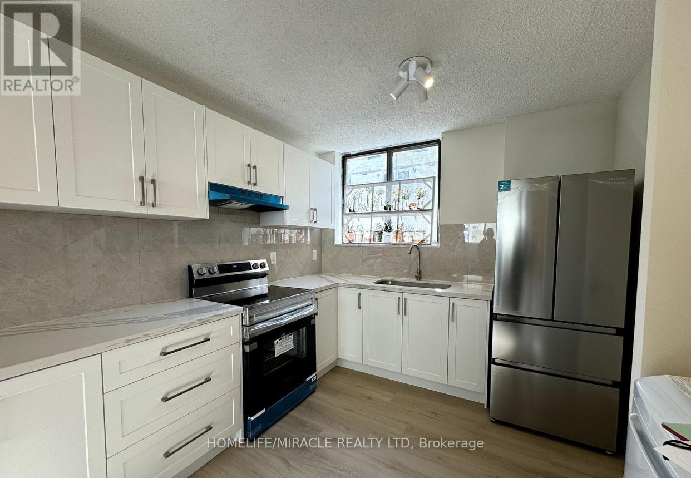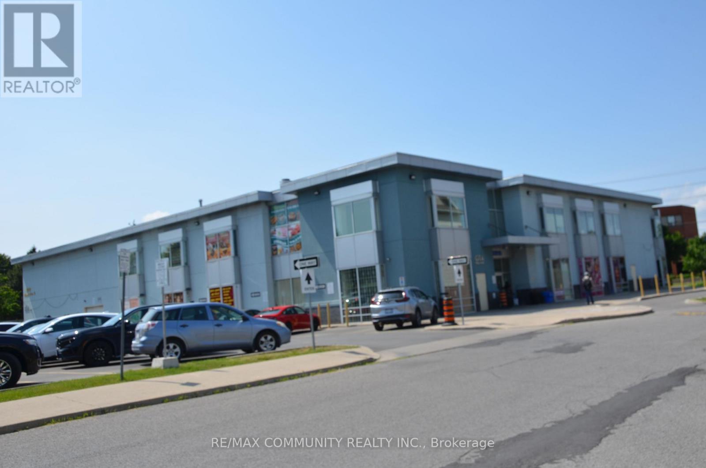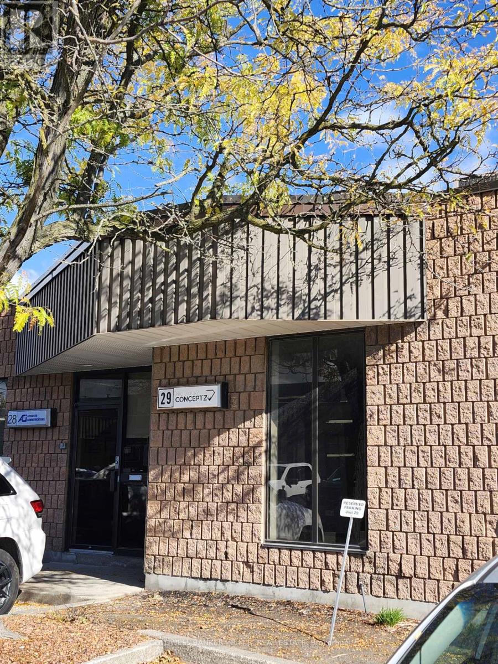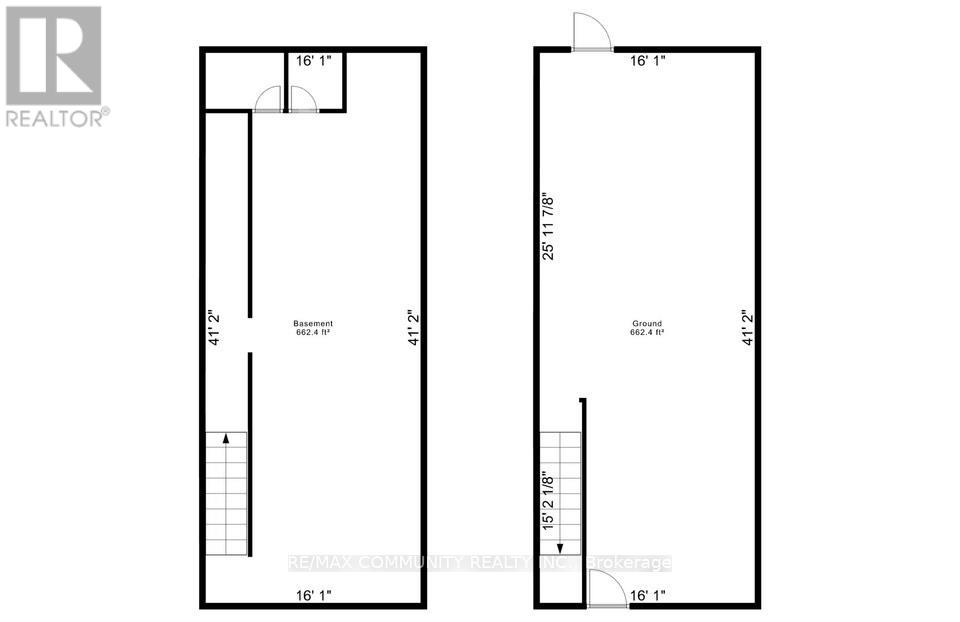1185 Mitchell Court
Innisfil, Ontario
Stunning Custom 2-Storey Home on a Quiet Court Welcome to this beautifully crafted 4+ bedroom, 4-bathroom residence offering approximately 3400 sq ft of elegant living space. Nestled on a serene court, this home boasts exceptional curb appeal with an interlock driveway, walkways, and a spacious backyard patio perfect for entertaining. Step inside to discover a grand oak staircase with wrought iron railings, open to below, leading to a soaring family room open to above. A striking wood-burning fireplace with a full-height stone façade anchors the space, creating a warm and inviting atmosphere. The main floor features a dedicated office, convenient laundry room, and a chef-inspired kitchen that flows seamlessly into the living and dining areas. Upstairs, generously sized bedrooms provide comfort and privacy, while the finished basement offers a completed 4-piece bathroom and a rough-in for a future bar-ideal for hosting guests or creating your dream rec room. Outside, enjoy a charming brick and stone shed for added storage and functionality. The double car garage adds convenience, and the quiet court location ensures peace and privacy. This home is a rare blend of luxury, character, and thoughtful design-perfect for families seeking space, style, and sophistication (id:60365)
607 - 8 Interchange Way
Vaughan, Ontario
Welcome to the brand-new Grand Festival Condos in the heart of the Vaughan Metropolitan Centre. This bright and spacious 1+1 bedroom suite features 10' ceilings, floor-to-ceiling windows, a large private balcony, and a modern kitchen with quartz countertops and built-in appliances. The primary bedroom includes a large closet and 3-pc bath, and the den can easily be used as a second bedroom or office. Enjoy premium amenities including a full gym, indoor pool, lounge spaces, and 24-hr concierge. Steps to VMC subway, VIVA, YRT & GO Transit, with quick access to Hwy 400/407, York University, IKEA, restaurants, parks, and entertainment. Perfect for those seeking convenience, comfort, and connectivity. (id:60365)
Lower - 32 Glenforest Drive
Vaughan, Ontario
Rarely Available: Stunning, Large 1 Bedroom Lower-Level Apartment. Plank Laminate Floors, Freshly Painted In Neutrals Colors. Very Bright: Large Windows, Potlights, Open Concept & High Ceilings. Smooth Ceilings, High Baseboards, Accent Hardware. Great Location In Central Thornhill. Quiet, Safe Neighborhood. Walk To Shops, Parks, Shuls. Transit At Corner Of The Street. Minutes To Highway 7&407/Etr. Completely Private, Separate Entry From Side-Door at ground-level. (id:60365)
16 Tay Lane
Richmond Hill, Ontario
Executive Freehold 3-Bed + Den, 3-Bath Townhouse In Ivylea. Elegant, Well-Kept Executive Townhouse In The Sought-After Ivylea Community. This Bright 3-Storey Home Offers 3 Bedrooms Plus A Versatile Den That Can Serve As A Home Office Or Be Converted To A 4th Bedroom (Buyeroffice Or Extra Bedroom. With An Oversized Double Garage, It's Located At Leslie St And 19th Ato Verify Any Requirements). The Open-Concept Main Level Features 10' Ceilings, Hardwood Floors, An Oak Staircase, And A Designer Kitchen With Quartz Counters, Island, And A Walkout To The Balcony. The Primary Retreat Includes A Spa-Style Ensuite With A Freestanding Soaker Tub, Separate Glass Shower, And A Large Walk-In Closet. An Oversized Double Garage Provides Plenty Of Storage And Parking. Prime Location At Leslie St & 19th Ave - Minutes To Hwy404/407, Transit, Parks, Top-Rated Schools, Shopping (Costco, Home Depot), Restaurants, And More. Move-In Ready With Modern Finishes And Flexible Space For Work Or An Extra Bedroom. (id:60365)
324 - 32 Clarissa Drive
Richmond Hill, Ontario
Welcome to Gibraltar II Condos, One of the most sought-after quality Tridel-built residence offering comfort, convenience, and outstanding amenities. This unit is fully renovated with best quality material and appliances! (See feature list attached) 1,197 sq ft(MPAC) 2+1 bedroomsuite with balcony & 1 parking space. Features a den/office with custom L-shaped desk great for working from home! 2nd bedroom has built-in wall unit with Murphy Double bed. Kitchen: Canadian custom designed with maximum storage space, Granite counter top, glass backsplash, LED potlights, 15" shelves for all your large items, Porcelain tiles! Renovated custom designed bathrooms.So many more details.Renovated common areas (2024) further enhance this well-maintained community. Don't miss the tour! Feature sheet with all renovation details attached and can be forwarded.Prime location-steps to Yonge, transit, shops, restaurants, schools, library, and community centre.Amenities include 24-hr gatehouse (maximum security), indoor/outdoor pools,Sauna, gym, squash &tennis courts, theater room, party & hobby rooms, library, car wash, bike storage, guest suites.All-inclusive fees cover utilities, parking, Rogers Ignite Bulk VIP! & high-speed fiber optic internet. No Pets & No Smoking(building by-laws) (id:60365)
3106 - 18 Water Walk Drive
Markham, Ontario
Two Year New Riverview Luxurious Building In The Heart Of Markham. 1032 Sq.Ft 2 Bedrooms +huge Den and 2.5 bathrooms, Unobstructed View Balcony. Laminate Flooring Thru Out. Large Walk-In Closet. Modern Kitchen With B/I SS Appliances, Quartz Countertop. This Is The Newest Addition To The Markham Skyline. Prime Location Steps To Whole Foods, LCBO, Go Train, VIP Cineplex, Good Life And Much More. Minutes To Main St., Public Transit, 24Hrs Concierge, Gym, Indoor Pool, Library, Party Room, Lounge, Rooftop Terrace With BBQ, Visitor Parking. Two tanden parking spots included. (id:60365)
1084 Winnifred Court
Innisfil, Ontario
Welcome to family friendly 1084 Winnifred Court. Pride of ownership with a long list of upgrades/renovations. This sun filled 3+1 bedroom is minutes to Innisfil beach park and all in town amenities. Entertain in your spacious kitchen or beautiful landscaped yard on the deck with sunrise/sunset views. Newer windows, aluminum roof, hardwood floors, updated kitchen, granite, bathrooms, finished basement, large driveway for parking. Here is your opportunity to get out of the city and embrace small town living. (id:60365)
C4 - 150 Hollidge Boulevard
Aurora, Ontario
Established and busy dry cleaning depot located in prime plaza next to Tim Hortons and surrounded by $1M-$2M homes. Over 19 years established - 10 years same owner. Business is complete with automated conveyor, counters, fitting rooms, bagging machine, sewing machines, etc. Very high profit margins on alterations. Lots of potential to grow the business. Don't miss this opportunity - owner will provide training. Net sales $220,000/2024. Rent $3995/month includes TMI & HST. Lease 1 year + option to be negotiated. Money back in about 1 year for owner operator. (id:60365)
303 - 665 Kennedy Road
Toronto, Ontario
Newly Renovated 2 Story Condo Unit like Two Story House with 3 Bedrooms and 2 Bathrooms & Kitchen Perfect for a big Family. Bright and Spacious with an Open Concept Floorplan and Lots of Storage Closets. Brand New Kitchen with Stainless Steel Appliances, Ceramic Backsplash, Quartz Countertop and Breakfast Eat-In Area. Spacious Living and Dining Area. New Vinyl Flooring Thru Out with matching Staircase. Fully Renovated 4PC Wash Room. Sun Filled Bedrooms with North Facing Window and Closet. Large Primary Bedroom features Massive Closet with Sliding Doors and Huge Window. Linen Closet and Extra Storage Closet in 2nd/F Hallway. Brand New Full Size Washer and Dryer. Unit is Close to Elevator and Overlooks the Courtyard. Close to TTC/Subway/LRT, Kennedy GO, Shopping & Restaurants. Just Move In and Enjoy! (id:60365)
112 - 5215 Finch Avenue E
Toronto, Ontario
Prime main-floor retail or office space available in GTA Square Shopping Mall, located at the high-traffic south-east corner of Middlefield Rd and Finch Ave E. This unit offers excellent visibility, steady foot traffic, and ample surface and underground parking. Suitable for a wide variety of retail and service uses such as a spa or wellness studio, jewelry boutique, mobile/tech repair shop, flower or gift shop, cosmetics or beauty retail, fashion and accessories, or professional services. Conveniently surrounded by TTC access and all major amenities, this space is an ideal opportunity for a modern business looking to grow in a vibrant community. (id:60365)
29 - 1730 Mcpherson Court
Pickering, Ontario
Well-maintained 1,200 SF industrial condo featuring 70% Warehouse space & 30% finished office space, plus a 400 SF mezzanine providing extra workspace or storage potential. Functional layout includes a clean warehouse area with drive-in shipping, ideal for a variety of light industrial or service-based uses. Located in a professionally managed complex just minutes from Hwy 401 and Brock Road, this property offers exceptional accessibility and strong appeal to tenants. Low monthly condo fees ($397.51) and a versatile design make it a smart, low-maintenance addition to any investment portfolio. A great opportunity for investors seeking stable returns in a high-demand Pickering industrial market. Buyer to verify zoning and permitted uses. (id:60365)
3035 Bathurst Street
Toronto, Ontario
Turn-key restaurant space located in a high-traffic commercial plaza at Bathurst Street and Lawrence Avenue West. Excellent visibility, and consistent foot and vehicle traffic. The unit is fully equipped with a 10 ft. commercial ventilation hood and high-capacity revolving oven, offering an ideal setup for a wide range of food service uses. Plaza offers ample front and rear parking for customers, staff, and deliveries. (id:60365)

