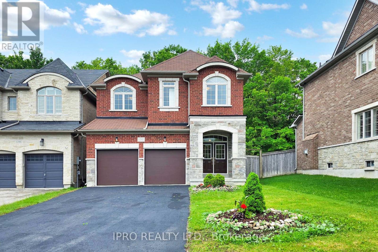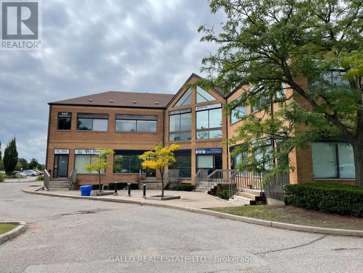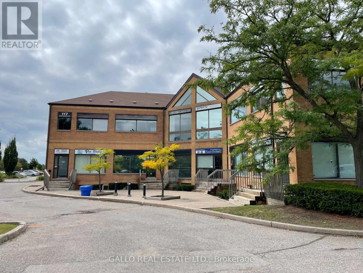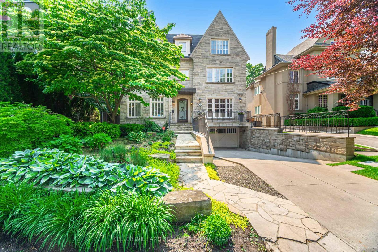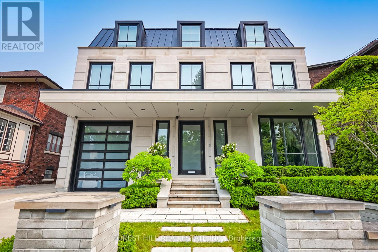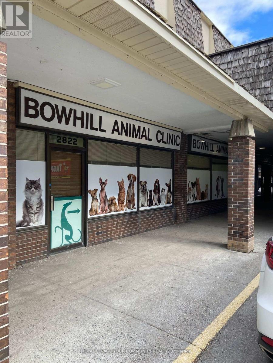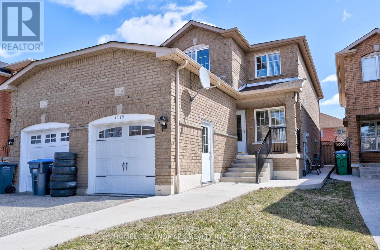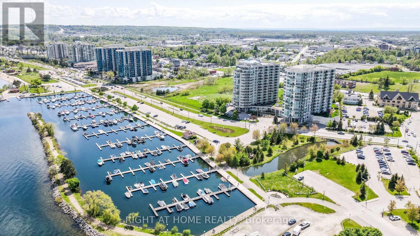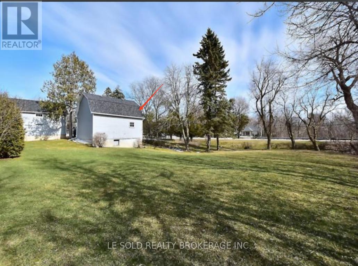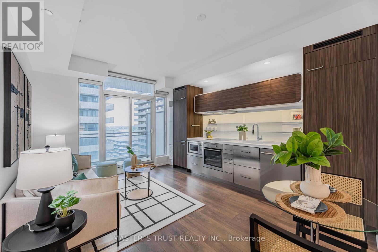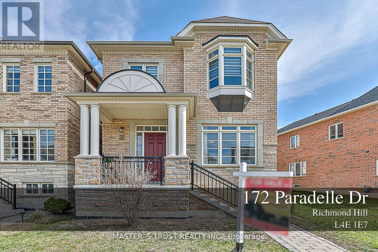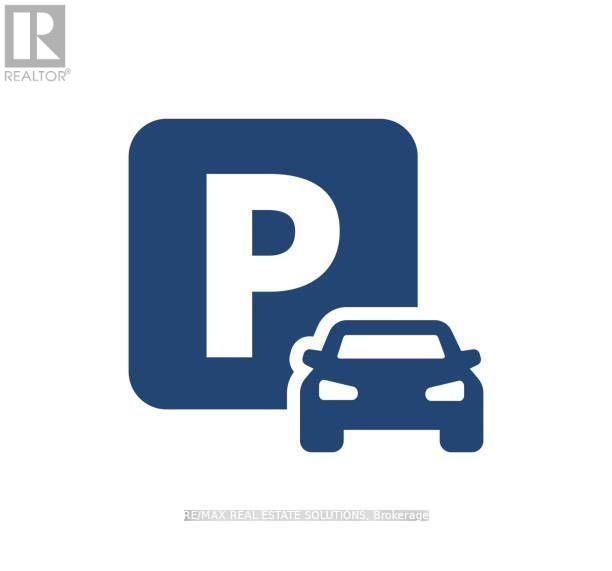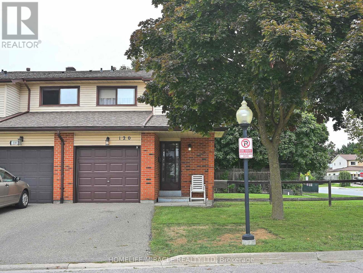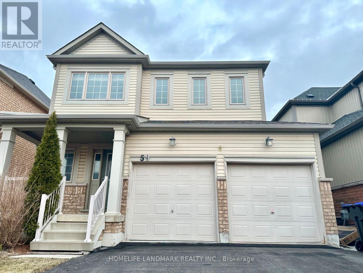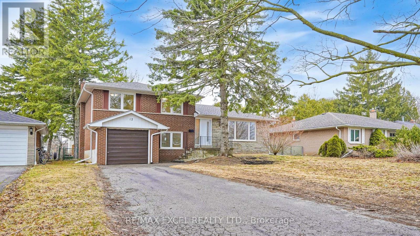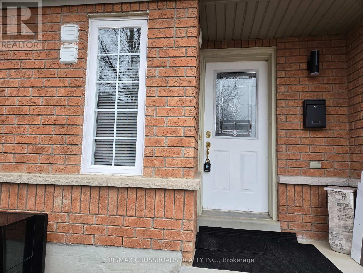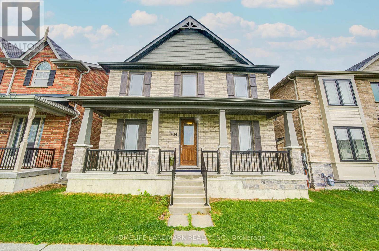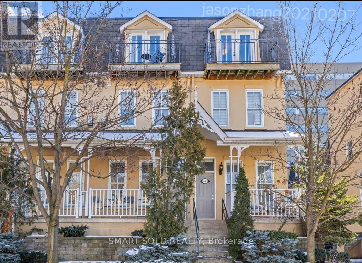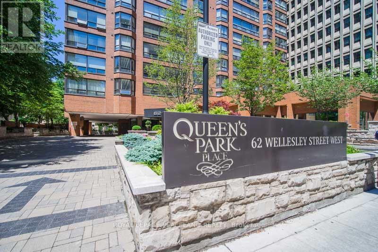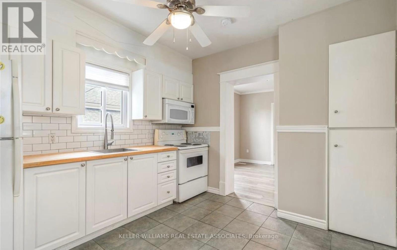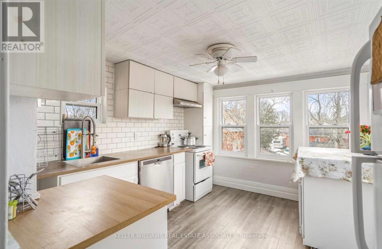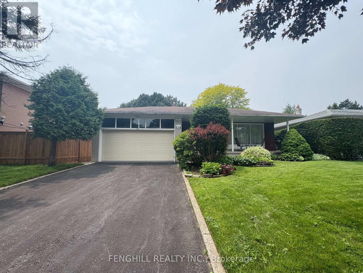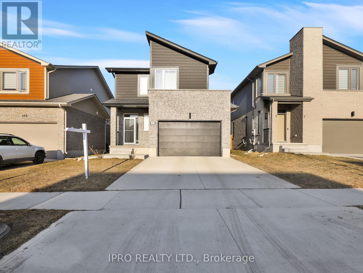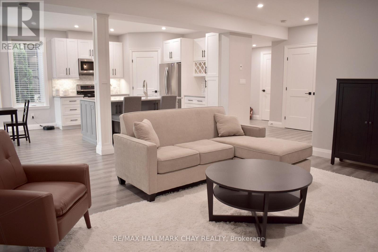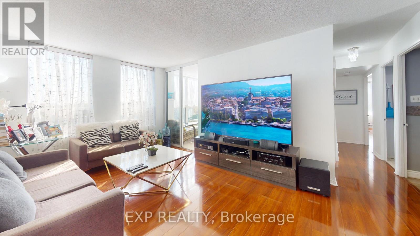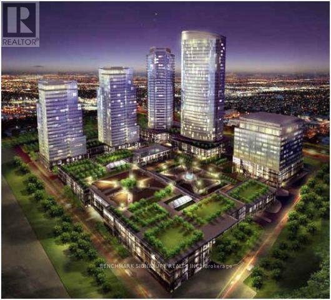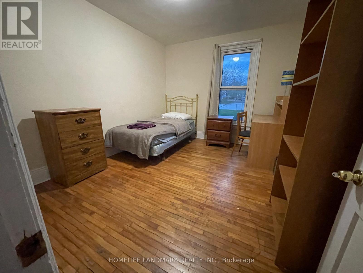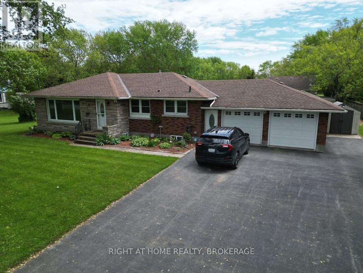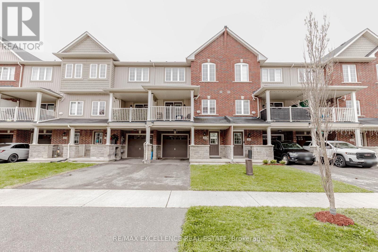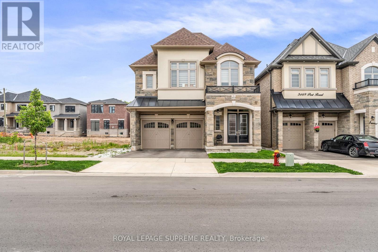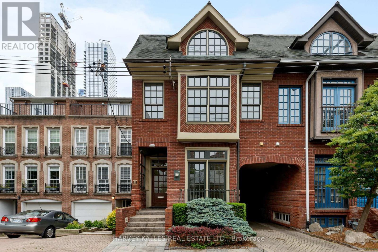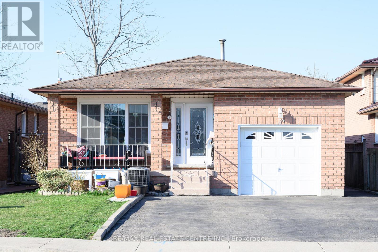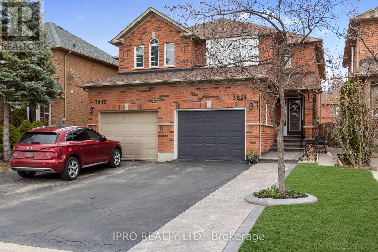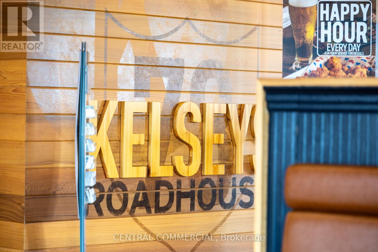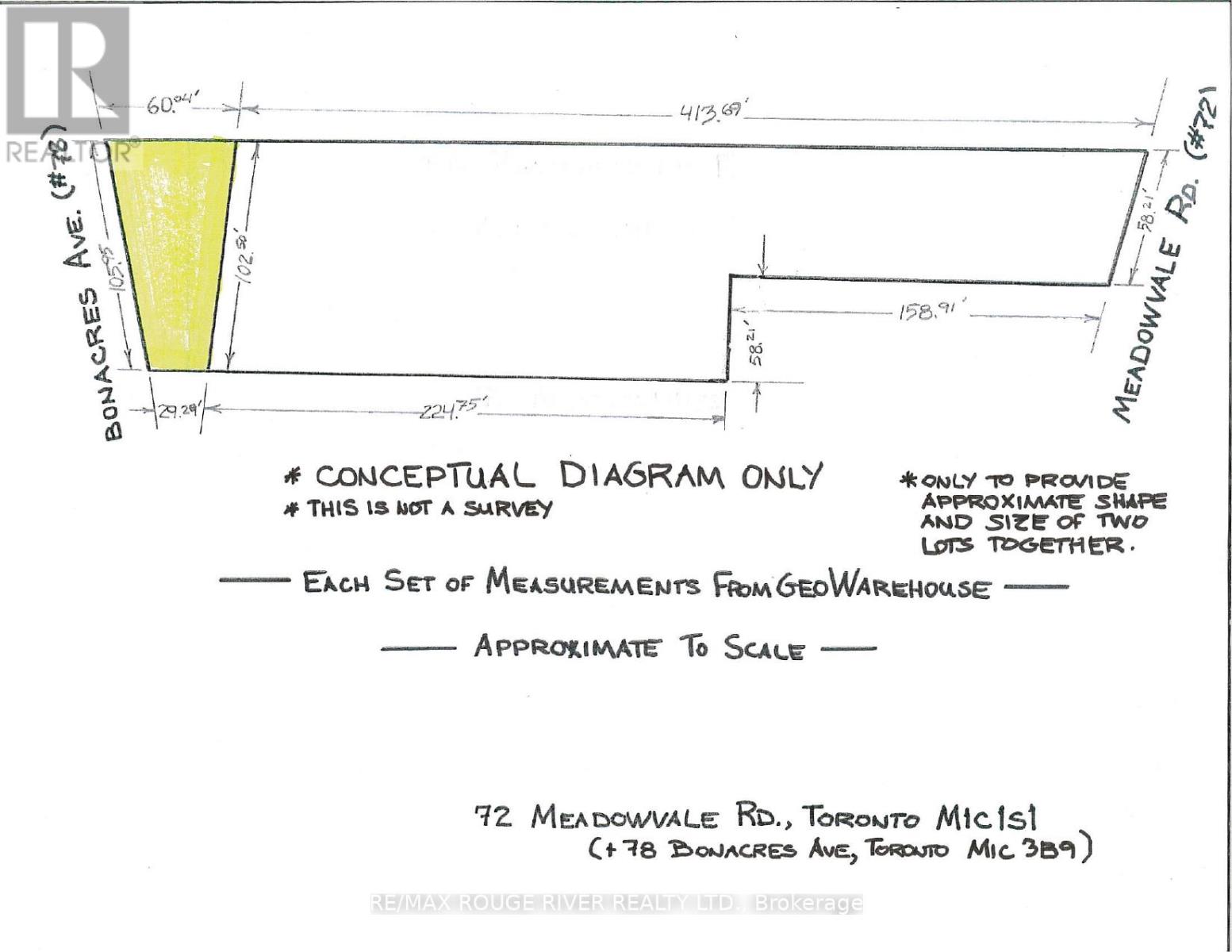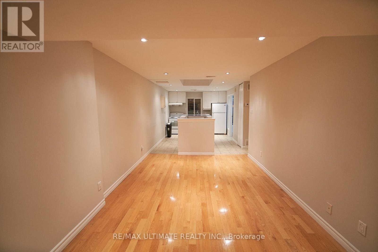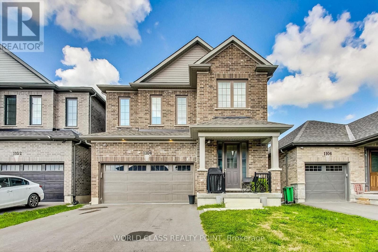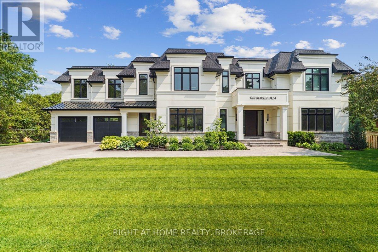807 - 8 Rouge Valley Drive W
Markham, Ontario
* An Open Concept and Efficient 1 Bedroom + Den + 2 Baths condo unit with Laminated floors, Integrated appliances, under cabinet lighting and unobstructed South view from the Living Room and Balcony combined with 1 Parking Spot + 1 Locker ideally located in the prime location of downtown Markham. * Steps to York University Markham campus, IBM Canada, YRT, GO train, Cineplex, Goodlife, YMCA, restaurants, , supermarket and more. * Rent includes Heat, Central Air Conditioning, Water, 1 Parking Spot and 1 Locker. * Internet, Cable TV, Furniture, Electricity & Tenant Insurance are not included. (id:60365)
1292 Mccron Crescent
Newmarket, Ontario
Welcome to this stunning prestigious location on Copperhill Newmarket, a quiet court close to 3000 sq. ft. 4-bedroom, 4-bathroom family home. Designed for comfort and elegance featuring two spacious master suites, each with its own private ensuite, this home offers the perfect blend of luxury and functionality. The primary master bedroom boasts a huge, luxurious walk-in closet, providing ample space for storage. For cooking and entertaining, the open-concept living area features a cozy fireplace for family gatherings. Step outside to a beautifully landscaped yard, ideal for relaxation and outdoor fun. Located in a quiet, family-friendly neighborhood with top-rated schools, park, and shopping nearby. Don't miss this incredible opportunity schedule your private showing today. (id:60365)
17 - 117 Ringwood Drive
Whitchurch-Stouffville, Ontario
Excellent 2nd Floor Office Space That Is Bright And Airy - At Entrance To Town - Just Off Main Street In A Quiet Area. Convenient Access To Highway 48 And Highway 404 & Transit. Tenant Is Responsible For Hydro And For Maintaining Heating & Air Conditioning System, Chattels, Contents & Liability Insurance. (id:60365)
18 - 117 Ringwood Drive
Whitchurch-Stouffville, Ontario
Excellent 2nd Floor Office Space. Bright In Quiet Area Off Main St., Stouffville At Entrance To Town With Convenient Location & Access To Hwy 48, Transit & Hwy 404.Tenant Is Responsible For Hydro, Maintaining Heating & Air Conditioning System, Chattels, Contents & Liability Insurance. (id:60365)
290 Russell Hill Road
Toronto, Ontario
Situated in one of Toronto's most sought-after neighbourhoods, this custom-built, three-story home offers over 6,700 sqft of luxurious living space thoughtfully designed for family living. With six bedrooms and seven bathrooms, this residence seamlessly blends timeless elegance with modern functionality. The main floor features a private office with wood paneling, built-in shelving, and a fireplace, alongside a formal living room with a double-sided fireplace leading to a spacious dining area, perfect for large gatherings. The custom eat-in kitchen boasts a large centre island, built-in appliances, and serene views of the private tree-filled backyard. An elevator provides easy access from the lower level to the third story. The primary suite houses a private terrace, a walk-in closet, and a five-piece ensuite with a steam shower. The sun-filled third floor offers two additional bedrooms, one with a gorgeous terrace, skylight, a five-piece ensuite, and office space. The finished lower level with a walk-out is ideal for entertainment and relaxation. Located near top schools such as Upper Canada College, Bishop Strachan School, and Forest Hill Collegiate Institute, this home is perfect for families. Enjoy the charm of Forest Hill Village, boutique shopping and dining on St. Clair West, and nearby green spaces like Sir Winston Churchill Park and the Beltline Trail. A rare opportunity to own a classic, functional family home in a prime location. (id:60365)
14 Oriole Gardens
Toronto, Ontario
State of the art masterpiece at Yonge & St. Clair. Modern luxury home with coffered ceilings, wine installation and resort style amenities. Experience the pinnacle of upscale living in this exceptional 5 bedroom, 5.5 bathroom 3 storey (limestone front & rear) home, designed for both every day comfort and sophisticated entertaining. With soaring 10' ceilings throughout and refined architectural details this home seamlessly blends modern elegance and thoughtful functionality. At the heart of the home lies a gourmet chefs kitchen featuring Sub-Zero and Wolf appliances including a 5 foot professional range with double ovens, six burners, a griddle and built-in barbecue. The kitchen is complimented by a premium Miele dishwasher and 250 bottle temperature controlled wine installation-a statement piece and Sommeliers dream. Highlights include: *5 luxurious bedrooms including a primary suite with coffered ceilings, 2 walk-in closets and a luxurious spa-style 6 piece bath. *Private home offices offering flexibility for work or creative pursuits. *Large equipped home gym for wellness and performance, *5.5 designer bathrooms with high end fixtures and finishes, *A custom designed 10 seat automated home theatre featuring 9 tv's for an immersive entertainment experience. *A custom car lift discretely integrated into the 2 car garage. *Fabulous inground pool with hot tub and Cabana surrounded by a spectacular garden with play opportunities. Every corner designed with purpose. Close to best shopping, finest schools, cultural institutions and walk to subway. A rare opportunity to own a home where sophistication comfort and convenience merge. (id:60365)
2820 Victoria Park Avenue
Toronto, Ontario
Previously a veterinary office. Plaza has great parking. Unit has exposure to side street, not Victoria Park. No cannabis please. (id:60365)
Basement - 719 Stonebridge Avenue
Mississauga, Ontario
You are Welcome To See This Beautiful Home In High Demanding Area In East Credit Community. Prime Location approx. 15 minutes drive from Square One Mall and 10 minutes drive from Heartland Town Centre. This Spacious Basement Comes With Above Ground Windows And Spacious One Bedroom With Window That Gives Bright Light. Modern Kitchen, 3 Pc Bath Is Bonus For The Basement And Separate Entrance Through The Garage. 30% from the total utilities for the basement. (id:60365)
111 - 3028 Creekshore Common
Oakville, Ontario
Gorgeous 2 bed 1 bath condo with a stunning pond view nested in Oakville. Featuring floor to ceiling windows with custom shades thru-out. Open concept living space with 9' ceiling, modern kitchen offers quartz kitchen counters with flush breakfast bar and stainless steel appliances. Bathroom with marble cultured countertop. Living room with walk out to private patio. Primary bedroom with walk-in closet. 2nd bedroom with direct access to large outdoor patio (397 sf). The building includes lots of amenities such as a beautifully decorated lobby, gym, rooftop bbq patio, party room and pet spa. Close to all amenities. (id:60365)
Ph08 - 6 Toronto Street
Barrie, Ontario
Welcome to Waterfront Living at Its Finest! Discover this stunning corner penthouse suite in The Water View Condominium, offering panoramic views of both the Bay and the City skyline. Wake up to breathtaking sunrises and unwind with serene sunsets all from the comfort of your home.This beautifully designed suite features 9.5 ft ceilings, hardwood and ceramic flooring throughout, and large windows in every room, flooding the space with natural light. The exquisite kitchen is perfect for cooking and entertaining, boasting granite countertops, an induction stove, built-in microwave, fridge, dishwasher, and water filtration system.The open-concept layout connects the kitchen to a spacious living and dining area, complete with an electric fireplace and walkout to a private balcony ideal for enjoying your morning coffee or evening wine.The primary suite offers a large walk-in closet and a luxurious ensuite bathroom featuring double sinks, a dressing table, and a large step-in shower. A generously sized second bedroom is perfect for guests or a home office, conveniently located next to a full 4-piece main bathroom. Additional features include in-suite laundry, central vacuum, and ample storage. Residents of The Water View enjoy resort-style amenities, including an indoor pool and spa, locker rooms, games room, library, and party room.All this, just a short stroll to downtown, where you will find restaurants, cafes, boutique shopping, and local entertainment. (id:60365)
Shed #2 - 26 Gormley Court
Richmond Hill, Ontario
Warehouse/workshop, even living for rent. 300sqft ground floor, 200sqft 2nd floor, 8ft wide farm door , vehicle direct access, great for workshop, storage; 800$ monthly for ground floor, if take 2nd floor too, totally 1200$, wood structure 2story shed with great shape single roof, 200amp hydro ready (id:60365)
2808 - 45 Charles Street E
Toronto, Ontario
Great Open Concept Layout Unit at Chaz building with spectacular amenities! 9 FT Smooth Ceilings, Floor-to-Ceiling windows,Gourmet Kitchen.Spacious Balcony. Walk to Yorkville, subway, University of Toronto, Ryerson University, Prime Yonge and Bloor Intersection W/All The High End Brand Names shops, first class restaurants and so much more. Don't miss the opportunity to elevate your lifestyle in this prestigious location where luxury meets convenience! **EXTRAS** Fridge, Oven, Cooktop, Microwave, Washer/Dryer. All existing light fixtures. Great opportunity for investors and first-time home buyers. Book your visit today! (id:60365)
172 Paradelle Drive
Richmond Hill, Ontario
Welcome To Oak Ridges Lake Wilcox, A New painted 4 Bed Rooms With 3 Shower Room On Second Floor, Hard Wood On Main/2nd Floor. Gorgeous Family Room And Upgraded 10' Ceiling On Main With Hard Wood. Open Concept Eat-In Kitchen , S/S Appliances, Double Garage Mins To The Hwy 404 And Go Train Station. Must See!!! (id:60365)
B28 - 2a Church Street
Toronto, Ontario
Don't miss this opportunity to own a premium parking space at 2A Church St. This isn't just any spot; its positioned literally next to the elevator entrance for quick and effortless access. Parking spots rarely if ever come up for sale in this building so this is your chance. (id:60365)
119 - 120 Collins Crescent W
Brampton, Ontario
Perfect Dream Home For First Time Home Buyers In Mature Quite Complex This Large end unit and corner lot Townhouse offers complete Finished Basement and access from garage; Living Room With Walkout To Private Fully Fenced Backyard Very Functional Layout With Lots Of Natural Light. Great Investment Potential. (id:60365)
59 Faris Street
Bradford West Gwillimbury, Ontario
This exceptional 3-bedroom, 3-bathroom home with a double-car garage is a true gem in Bradford's highly sought after Central Great Area! From the moment you step onto the covered front porch and enter the home, you'll be captivated by the soaring open-to-above foyer. The thoughtfully designed main floor, convenient garage access, and a spacious eat-in kitchen. The kitchen seamlessly flows into the great room, creating the perfect space for entertaining and everyday living. Step outside to a generously sized deck, overlooking a large backyard ideal for outdoor enjoyment. Upstairs, The spacious master bedroom is complemented by a 4 piece ensuite while the second floor laundry room adds convenience. well-appointed layout maximizes space and functionality. Two additional bedrooms are well-balanced in size, allowing for effortless furniture placement. The unfinished basement presents an incredible opportunity to customize the space to suit your needs whether it's a recreation area, home office, or additional living space. Close To Hwy 400, Schools, Parks, Trails, Rec Centre, Library & Huge Shopping Center At Yonge & Green Lane.Don't miss out on this beautiful home. (id:60365)
252 Queen Street
Chatham-Kent, Ontario
Welcome home to this charming upper-level duplex unit, conveniently located in the desirable southwest quadrant of Chatham. Available for rent at $1,500/month, including high-speed internet (utilities extra, shared 50% with lower unit). This thoughtfully maintained home offers a comfortable lifestyle with recent upgrades, including replacement windows, a modern furnace, and central air conditioning for year-round comfort.Enjoy the beautifully renovated kitchen and bathroom, plus the convenience of your very own in-suite laundry. The property offers parking for two vehicles at the rear, providing ease and practicality.Ideally situated close to local amenities, parks, shopping, dining, and easy access to transportation routes, this rental presents excellent value. (id:60365)
455 Canterbury Crescent
Oakville, Ontario
Welcome to 455 Canterbury Crescent - nestled in one of Oakville's Most Sought After Neighborhoods. Tucked away on a serene tree-lined crescent in the heart of Oakville. 455 Canterbury Crescent offers a great opportunity to live in a community with charm. This residence sits on one of the most coveted streets in the area - known for its quiet, family-friendly atmosphere, mature trees, & beautiful homes. Canterbury Crescent is part of a tight knit enclave where neighbours take pride in their properties, children still play safely in front yards & ride bikes down the quiet street. Just steps away, you'll find lush parks, top-rated schools ( Oakville Trafalgar High & EJ James Schools ), & scenic walking trails that wind through the surrounding greenspace - all while being moments from the vibrant amenities of Kerr Village, Downtown Oakville, & the Lakeshore. The large front and backyard may especially appeal to gardeners. Whether you're looking to raise a family, enjoy a peaceful retreat, downsize, or invest as an investor in a premier Oakville address, this location delivers - with it's warm sense of community & a setting that offers both tranquility & convenience, 455 Canterbury Crescent is more than a home - it's a lifestyle. (id:60365)
96 Brentwood Road
Oakville, Ontario
Located south of Lakeshore Road and just steps to Lake Ontario, this distinguished residence blends classic architecture with contemporary refinement and was custom-built as a Princess Margaret Home Lottery Grand Prize in 2021, a testament to its exceptional design, craftsmanship, and lifestyle appeal. A circular foyer with quartz flooring and impressive millwork sets the tone for over 7,000 sq ft of meticulously detailed living space. Floor-to-ceiling windows fill the living room and study with natural light, while a soaring two-storey dining room overlooks the rear courtyard and connects seamlessly to the family room with double-sided fireplace.The designer kitchen is a masterclass in style and function, featuring face-frame full-height cabinetry, quartz feature walls, integrated appliances, and cleverly hidden storage. The upper level is anchored by a stunning primary suite with vaulted ceilings, gas fireplace, a boutique-style dressing room, and a luxurious spa-inspired ensuite. A suspended hallway offers privacy between the primary and additional bedrooms, each with ensuite access. Two full laundry rooms add practicality to this family-focused layout.The lower level includes a fully equipped gym, games and recreation zones, a private guest suite, and a serene Hammam-inspired spa. Outside, the beautifully landscaped yard features a showpiece Gib-San oval pool with sculptural water feature, formal pergola dining space, and a central courtyard with outdoor fireplace ideal for entertaining or quiet retreat. Meticulous craftsmanship, enduring elegance, and a prime South Oakville location near top schools, the lake, and downtown make this a truly exceptional family home. (id:60365)
12 Lakevista Avenue
Markham, Ontario
Rare Opportunity! Nestled In One Of Markham's Most Demanded Neighborhoods, This Recently Renovated 4-bedroom Detached Sidesplit Property Offers Both Comfort And Style With A Highly Functional Layout. Situated On A Generous 60 x 110 ft Lot In The Highly Sought-After Milne Conservation Area, This Property Is Surrounded By Multi-Million-Dollar Homes, Making It An Exclusive And Prime Location. This Home Has Been Recently Updated, Featuring All Brick Exterior, Freshly Paint, New Flooring, LED-Lights, Upgraded Energy- Efficient Windows (Replaced Just Two Years Before), And New/Recently Upgraded Appliances (Fridge, Dishwasher, Boiler, Furnace) For Added Comfort And Savings. *** EXTRA Features: This Residence Is Within The Boundaries Of Top-Rated Schools, Including Markville Secondary School (Public), St. Brother Andre Catholic School, Bill Hogarth Secondary School (French Immersion), Unionville High School (Arts), and Milliken Mills High School (International Baccalaureate). Conveniently Located Within Walking Distance To CF Markville Mall And Well- Connected To Public Transportation Options, Including GO Transit And Bus Stops. Enjoy Easy Access To A Wide Variety Of Amenities, Including Grocery Stores (Foodymart, Walmart, Loblaw, LCBO) And An Array Of Highly Rated Restaurants. Don't Miss Your Chance To Make This Exceptional Home Your Own! (id:60365)
2922 Bur Oak Avenue
Markham, Ontario
Rare Find One of A Kind 1-1/2 Storey Self-Contained COACH HOUSE In The High Demand Cornell area. Immaculate, Clean, Bright & Spacious Unit, New Reno, 2 Bathrooms, Living and Dining Area, Modern Open Kitchen with Windows Around. Two Bedrooms Plus Den/Great Room On the 2nd Floor, Large Prime Bedroom with 4 pcs .Bath (walk-thru) and walk-In Closet .One Outside Parking Space Included. Excellent Location, Close to Schools Parks, Hospital Community Centre , York Transit and Go Station. Tenant To Pay Utilities and Internet cost. (id:60365)
330 - 25 Bamburgh Circle
Toronto, Ontario
Tridel Built Condo, 1 Bedroom plus a Sunroom, 933Sf As Per MPAC. Great Layout, Very Convenient Location, and Good School Area! Bright & Spacious, En-Suite Laundry. Updated Bathroom, Freshly Re-Painted, New Lights. Walks To Foody Market And T&T Supermarket, Steps To Ttc Stop, Schools, Restaurants, Shops, Library, Park, Hwy 404, And More! Fabulous Recreation Facilities: 24-Hour Security Gate House, Outdoor & Indoor Swimming Pool, Exercise Room, Etc. Please Note Virtual Staging For Illustration Purpose Only!!! **EXTRAS** All Existing Electric Light Fixtures & Window Coverings. Fridge, Stove, Exhaust Fan, B/I Dishwasher, En-Suite Laundry, Washer & Dryer. ALL SOLD "AS IS" CONDITION. * Please Note Virtual Staging For Illustration Purpose Only!!! (id:60365)
704 Whetstone Lane
Peterborough North, Ontario
Welcome to this stunning and gorgeous 4+ bedroom home with full of upgrades in North Peterborough, located in a family friendly and safe neighborhood. Home was built in 2022, under Tarion Warranty. approximate 2200 sqft above grade. The main floor features 9-foot ceilings and solid hardwood flooring, and a spacious living area with tons of natural lights coming into, perfect for entertaining or cozy family nights. The modern kitchen features quartz countertops, backsplash tile and a massive central island and including full kitchen cabinet upgrade. A den room can be converted into a home office or another bedroom. The second floor features 4 bedrooms and one laundry room. A primary bedroom with a walk-in closet and ensuite Bath. The home was perfectly positioned opposite a beautiful park, quick access to schools, public transits, and all amenities. 1 minute walking distance to bus stop can take you to Trent university directly! It offers a great rental potential. The attached garage allows parking for 2 vehicles inside while the paved driveway has room for 2 vehicles outside. (id:60365)
605 Adelaide Street
Toronto, Ontario
Welcome to your new oasis at downtowntucked away in a cozy enclave near Portugal Square, chinatownthis townhouse offers shared living and kichen place on first floorthere are two bedrooms and one washroom on second floor. This listing price is for one room with one personPlus, getting around the city has never been easier with the TTC at your doorstep and the Ontario Line on the horizonthere are plentyone of parksrestaurant and bars nearbywalking distance to lakeshore and explore downtown. (id:60365)
1605 - 62 Wellesley Street W
Toronto, Ontario
Spacious 2+Den/Dining Condo in Downtown Toronto Rare Find with Sunny South Exposure!Rarely available 1,526 sq. ft. condo in the heart of downtown Toronto! This bright and versatile 2-bedroom + den/dining room unit boasts a coveted south exposure, filling the solarium and bay window with natural light every morning. The dining room can serve as a home office or be converted into a third bedroom, perfect for a growing family.The well-designed layout features two bathrooms, a walk-in closet, an in-suite storage room, and a generous laundry room. Enjoy a pleasant south-facing view, plus the convenience of one parking space and an ensuite locker.Located steps from the University of Toronto, Queens Park, Bloor/Yorkville, hospitals, government offices, top restaurants, and transit.Building amenities include a landscaped rooftop patio, indoor swimming pool, exercise room, squash court, 24-hour concierge, party/meeting room, and underground visitor parking. Water and gas included. Move in anytime! (id:60365)
2 - 212 Sheridan Street
Brant, Ontario
*Recently updated* Available now! Two-bedroom - One bathroom unit walking distance to public transportation. Great area of Brantford close toall essential amenities. Washer and dryer in the unit. Separate entrance. Utilities extra (split 33% with house), street parking only. (id:60365)
3 - 212 Sheridan Street
Brant, Ontario
Two-bedroom - one bathroom apartment for rent in a great area of Brantford. Front door entrance - second floor unit. Street parking year-round.Washer / Dryer in unit. Move in Ready July 1. Close to all major amenities in Brantford. Walking distance to public transportation. Utilities extra(split 33% with house). (id:60365)
152 Fenn Avenue
Toronto, Ontario
Welcome to 152 Fenn Ave, this absolutely immaculate 3 plus 1 backsplit in the highly desirable St. Andrew community! Premium Lot with 55' wide frontage. Family oriented neighbourhood close to St. Andrew's park, Owen P.S. St Andrew and York Mills Collegiate. Convenient access to highways, shops and 2 hospitals. Bright , sun filled floor plan. Ideal for a growing family. Partially furnished. Furnitures can stay or go. (id:60365)
397 Edgevalley Road
London East, Ontario
Step into elegance with this stunning 4-year-old detached home in the highly sought-after Northeast London community. Offering 1,600 sq. ft. of above-ground living space plus an additional 800 sq. ft. in the LEGAL basement apartment. This home is a rare find, perfect for families or investors alike. Designed with modern living in mind; the open-concept main floor is bright and spacious, featuring 9 ft ceilings, pot lights in the living/dining create an illuminating experience, engineered hardwood floors in L/D, and oversized windows that flood the space with natural light. The gourmet kitchen is a chefs dream, boasting sleek white cabinetry, quartz countertops, under-cabinet lighting, upgraded stainless steel appliances, a gas stove, and a massive breakfast bar with seating for four. A large pantry provides additional storage while allowing the French door fridge to open freely. On the next level, the primary suite offers a tranquil retreat with a walk-in closet and a spa-like ensuite. A convenient laundry closet with space for extra cabinetry is also on this level. The upper floor completes the home with two generously sized bedrooms and a full 4-piece bath. The fully finished LEGAL basement apartment features its own kitchen, bedroom, and full bath, making it perfect for rental income or multi-generational living. A concrete driveway and 1.5-car garage provide ample parking. Located just 10 minutes from UWO, Fanshawe College, Masonville Mall, and top shopping destinations, this home truly has it all. Don't miss your chance to own this exceptional property. Schedule a viewing today! (id:60365)
1448 B River Road
Wasaga Beach, Ontario
Brand new, beautifully finished basement apartment with a private entrance and in-suite laundry. Enjoy a chefs kitchen, soaker tub, separate shower, and his & hers closets in this clean, modern space. Large windows provide tons of natural light, and the unit includes a private backyard with a landscaped patio space. Available furnished or unfurnished. A rare gem in Wasaga Beach! (id:60365)
712 - 330 Mccowan Road
Toronto, Ontario
Location! Location! Rarely Available 3+1 Bedroom Condo For Sale In A Great Location. A bright and spacious 3-bedroom plus solarium condo. Immaculate Corner Unit with tons of new renovations. Nestled in an ideal location, this property is at close proximity to Go Transit, 24 Hrs. TTC, schools, parks, shopping, and a variety of restaurants and retail stores. Master Bedroom with W/ Walk-In Closet and ensuite Washroom. Ensuite Laundry Rm, owned parking and locker. Enjoy your morning coffee in the enclosed solarium. Indoor Pool/Sauna, Gym, 24Hrs Concierge, Party Room and ample visitor parkings. (id:60365)
518 - 7161 Yonge Street
Markham, Ontario
Bright & Spacious 1 Bedroom + Den Can Be Used As A Bedroom. Unobstructed Beautiful View. Featuring 9 Ft. Ceiling. 642 Sqft. Plus Balcony. Walk-In Closet In Bedroom, Semi Enclosed Large Den with Ceiling Light. Granite Kitchen Counter Top, Stainless Steel Appliances, Large Laundry Space. Super Convenience Location have all public transit access to Downtown or Northside business area: Bus To Finch Subway, Step To T.T.C., YRT And Viva Bus, Nearby CentrePoint Mall, Major North York Business Area on Yonge St.. Direct Indoor access to Indoor Shopping Malls, Grocery Store and Many Retail Stores (No need to walk outside). Condo Amenities: 24Hrs Concierge. Indoor Pool, Fitness Room, Theater Room, Party Room, Indoor Shopping. Includes One Parking. (id:60365)
327 Main Street W
Hamilton, Ontario
Private rooms for rent at 327 Main St West, Hamilton perfect for students or professionals seeking convenience and value. Located just steps from the Hamilton GO Centre bus terminal, Jackson Square, and RBC bank. Enjoy easy access to grocery, restaurants, downtown offices. Shared kitchen and bathroom in a clean, well-maintained home with quiet and respectful co-tenants. Utilities and Wifi included. Flexible lease options available. (id:60365)
11191 Lakeshore Road
Wainfleet, Ontario
Nestled in the tranquil countryside on one of the most sought after roads in the village of Wainfleet, this charming bungalow offers the perfect blend of rustic serenity and modern comfort. Surrounded by lush greenery and just a quick walk from the waters edge, this home is an ideal retreat for nature lovers, outdoor enthusiasts, or anyone looking to escape the hustle and bustle. With its warm and inviting interior, the bungalow features spacious, sun-filled living areas, cozy bedrooms, updated appliances in a thoughtfully designed kitchen with ample storage, perfect for cooking up a feast or simply enjoying your morning coffee with a view. This home will quickly become where friends and family gather to share a meal (luckily, there is plenty of space and seating to welcome all).Adding to its appeal, the home boasts deeded beach access, giving you rights to a beautiful stretch of shoreline perfect for summer strolls, sunset views, and waterfront relaxation. Whether you're seeking a tranquil retreat or a versatile space to pursue your passions, this bungalow offers an exceptional lifestyle near the lake while being within walking distance to the Port Colborne Golf club and some amazing hiking trails along the Gord Harry Trail. This picturesque country bungalow near Lake Erie is a true gem, offering the perfect blend of convenience, charm, and outdoor enjoyment. Situated on a spacious lot, the property features a large mechanics garage with its own private driveway, ideal for car enthusiasts, hobbyists, or extra storage. The lush garden space provides plenty of opportunities to cultivate flowers, vegetables, or simply enjoy peaceful moments surrounded by nature. Welcome to your new home. (id:60365)
9 Hiscott Drive
Hamilton, Ontario
Welcome to this meticulously maintained and beautifully appointed townhome offering true freehold ownership - no condominium or POTL fees. From the moment you step inside, pride of ownership is evident through the pristine condition and thoughtful upgrades throughout. Featuring 9-foot ceilings, upgraded flooring, a naturally toned color palette, and an open - concept layout, the main living space is both bright and inviting. Large windows and a walk - out to the private terrace provide an abundance of natural light and the perfect setting for morning coffee, summer barbecues, or evening gatherings under the stars. The upper level boasts generously sized bedrooms, each with oversized windows and ample closet space, including a primary suite with a walk-in closet. A convenient upper-level laundry area offers additional storage and functionality. The ground level includes interior garage access and a versatile den area, ideal as a home office, study nook, or guest sleeping area. Located within walking distance to parks, top-rated schools, shopping, public transit, and more - this home truly combines comfort, convenience, and lifestyle. Don't miss this exceptional opportunity! (id:60365)
3473 Post Road
Oakville, Ontario
Discover a beautifully designed residence where thoughtful upgrades and premium finishes create an atmosphere of elegance and comfort. The expansive open-concept main floor features soaring 10-foot ceilings (9 feet on the second level), offering an airy and sophisticated living experience.With 4 generously sized bedrooms and a spacious den that can easily be converted into a 5th bedroom, this home is perfectly suited for families of all sizes. Enjoy the convenience and privacy of two ensuite bathrooms and two walk-in closets.The main floor is enhanced by 8-foot doors, sleek hardwood flooring, and smooth ceilings throughout. A chef-inspired kitchen complete with built-in appliances, a walk-in pantry, servery, quartz countertops, and a central vacuum system with a handy kitchen chute.Offering approx. 3,600 sq. ft. of finished living space, featuring a bright, finished basement with oversized windows and an attached double car garage.Set in a vibrant, family-oriented community, youll enjoy access to top-rated schools, convenient connections to Toronto and Pearson Airport, nearby golf courses, and just 10 minutes to the GO Traineverything you need for modern, connected living. (id:60365)
11 Berryman Street
Toronto, Ontario
Welcome to 11 Berryman St! Tucked away on a quiet side street just steps from upscale Yorkville Ave, this unique property offers the perfect blend of urban living and flexible functionality. With a separate entrance to the private lower level, it's ideal for residential living with rental potential, an in-law suite, or a home-based business. Showcasing 3,350 sq/ft over four levels of finished space, the home features large principal rooms, custom baseboards, and a beautifully panelled formal dining room, all elegantly tied together by a grand Scarlett O'Hara staircase and an architectural skylight that fills the space with natural light. The thoughtfully designed layout includes an open-concept second floor with soaring vaulted ceilings and a fireplace, a bright third-floor family room, and two oversized bedrooms each with its own 3-piece ensuite. There is also the potential to add two additional bedrooms to suit your lifestyle. Located steps to vibrant Yorkville, world-class boutiques, fine dining, museums, the University of Toronto, the Financial District, and the premium hospital. This is a rare opportunity in one of Canada's most coveted neighbourhoods. Make it your own! Don't miss this exceptional property! (id:60365)
34 Skyview Drive
Hamilton, Ontario
Location Location. Welcome to Well kept west mountain 3+2 Beds Brick Bungalow Offering approximately 2400 sf living space. Open concept, gourmet Eat-in Kitchen w/quartz countr top. Living/ Dining Combination. Close to Ancaster shopping area. Fully renovated. 2 Beds+2 washrooms w/ large living room in-law suite in the basement. Separate laundry and walk up to side entrance. Close to St. Thomas Moore Catholic Secondary School, public transport, shopping area.. All windows and doors updated 2018 high efficiency furnace and AC. capacity of 6 car parking spaces. Electric Vehicle charger installed. Easy access to Hwy 403 and Linc. No disappointment. Buyers and or their agents must do their due diligence of property tax and measurements (id:60365)
3814 Ridgepoint Way
Mississauga, Ontario
Welcome to this stunning, move-in-ready semi-detached home tucked away on a quiet,family-friendly street in the coveted Lisgar/Forest Bluff community. Featuring 3 spaciousbedrooms, 4 modern bathrooms, and a fully finished basement, this home effortlessly combinescomfort, style, and functionality. The main floor offers a bright and open layout with acombined living/dining area, updated powder room, updated fireplace and inside garage access.The modern kitchen boasts quartz countertops, shaker cabinets, stainless steel appliances,California shutters, and a walkout breakfast area. A versatile family room completes the space,ideal for entertaining. Engineered hardwood flooring throughout the home and pot lights enhancethe elegant flow. Upstairs, enjoy a convenient laundry room and a spacious primary bedroom witha walk-in closet and a 4-piece ensuite featuring a soaker tub and separate shower. Twoadditional bedrooms share a Jack-and-Jill bathroom, with all bathrooms showcasing granitevanities, modern fixtures, and thoughtful updates throughout. The finished basement expandsyour living space with a cozy fireplace, built-in storage, pot lights, luxury vinyl flooring,and a 4-piece bathroomideal for guests or a second family room. Notable exterior upgradesinclude stamped concrete steps and driveway, a brand-new front door, freshly painted garagedoor, updated fencing, and soffit pot lights for stylish curb appeal. Located minutes fromtop-rated schools (Osprey Woods Public School/ Millers Grove Public School), parks (LisgarGreen), shopping centers(Meadowvale Town Centre/Erin Mills Town Centre), restaurants, transit,and major highways (401/403/407), this home offers unparalleled convenience in a highlydesirable Mississauga neighborhood. (id:60365)
2870 Queen Street E
Brampton, Ontario
Canadian Icon: Own a Kelseys Original Roadhouse, a beloved Canadian brand since 1978, known for its roadhouse vibe and popular dishes like burgers, chicken fingers, and spinach dip, offering a unique dining experience with strong customer loyalty. Modern Appeal: Kelseys blends tradition with a refreshed, millennial-friendly brand, featuring neon designs, a bar-focused atmosphere, and menu favorites like wings and cocktails, ensuring broad appeal. Diverse Revenue: Benefit from multiple streams via dine-in, takeout, and delivery (e.g., DoorDash), with daily specials, happy hours, and a family-friendly menu driving consistent traffic and sales. (id:60365)
285 Huntsmill Boulevard
Toronto, Ontario
Bright And Spacious Detached Backsplit 5 Bedroom In Quiet Family Neighbourhood. Located In Sought After Warden And Steeles Area. Eat In Kitchen, Main Floor Bdrm, Convenient Side Entrance, Potential Rental Income. Close To Hwys 401/404/407 And Steps To Local Shops,Ttc, Parks, T&T Foods And Pacific Mall. Easy Access To Top Ranking Dr Norman Bethune School. Excellent Layout With Lots Of Potential!! (id:60365)
3257 Dove Drive
Oakville, Ontario
Welcome to this stunning, brand-new home (Never Lived)located in the prime neighborhood of Oakville! this Beautiful property has more than 4000 Sq ft of Living area, boasts 4 spacious bedrooms and 4.5 modern bathrooms. The main floor features an elegant open concept layout from the Welcoming Foyer to the Dining room to the Eat-In kitchen, with Big Island, Breakfast area opens to a Generous Family room with a Fireplaces. The second-floor laundry adds convenience to everyday living. Large Prime room W/5Pc Ensuite walk-in closet. 2nd Bdrm W/3Pc Ensuite and walk-in closet. The fully finished basement offers a large recreation room for entertainment or relaxation. Situated close to Highways 403,407, Qew, Go Station, Parks and just minutes from major amenities like Costco, grocery stores, and shopping centers, this home is the perfect blend of comfort and convenience. **EXTRAS** All Appliances (S/S Stove, Hood, S/S Dishwasher, S/S Fridge , Washer & Dryer) will be installed On Landlord side before closing (id:60365)
85 Anderson Road
New Tecumseth, Ontario
Welcome to this stunning 'Carlton' model detached home, where comfort, style, and functionality meet. Featuring 3+1 bedrooms and 4 baths, this home boasts an open-concept main floor with a bright living room adorned with floor-to-ceiling windows, kitchen with granite countertops, tile flooring, a breakfast bar, and top-quality appliances, plus a walkout to the backyard. The second floor offers a spacious master bedroom with a walk-in closet and luxurious 4-piece ensuite, along with two additional bedrooms filled with natural light. The fully finished basement includes an extra bedroom, a 4-piece bath with heated ceramic floors, and ample recreational space. Outside, enjoy a fully fenced yard with green and concrete tile flooring. Located in a peaceful, friendly neighborhood, this home is close to parks, schools, sports courts, trails, a community center, a hospital, shops, and abundant green space. (id:60365)
72 Meadowvale Road
Toronto, Ontario
Welcome to 72 Meadowvale Rd. in the sought after "Centennial Scarborough" neighbourhood in south-east Scarborough! ***ATTENTION ALL BUILDERS***LAND VALUE ONLY***OVER 38,000 SQUARE FOOT LOT***Over 58' Frontage on Meadowvale Rd. and over 105' Frontage on Bonacres Ave.***Potential for 3 huge building lots! Buyer to do due diligence. Tax includes both 72 Meadowvale and 78 Bonacres. (id:60365)
Upper - 35 Longboat Avenue
Toronto, Ontario
Live In This Hidden Gem Nestled On A Quiet Street In Downtown Toronto. A Short Walk To Shops, Restaurants, Distillery District, St. Lawrence Market, Transit And Union Station. Refreshed 3rd Floor Apartment Perfect For Young Professionals Or A Small Family. One Parking Included In Shared Garage Space. Den can be used as a second bedroom. This Is The One! (id:60365)
1104 Rippingale Trail
Peterborough North, Ontario
A rewarding escape, peacefully situated in the West end of Peterborough, close to lakes and rivers. You'll appreciate the short drive to Trent University and Shopping Center with quick access highway. Two-story brick home for rent in a HIGH DEMAND Peterborough Subdivision with an attached 2 garage & 2 drive way parking space. Spacious one-year-old home, with 3 Bedrooms 3 Washrooms and built-in Appliances. Close To the Shopping mall, public transport And easy access to the highway. Great Access to Lakes On The Trent Severn Waterway, Lift Lock, Parks And Outdoor Activities In Peterborough County! A Great Place To Relax after a Long Day at Work. This Subdivision Has a Walking Trail, Playground For The Kids! Tenant will responsible For All Utilities, Hot Water Tank Rental, grass cutting / Maintenance And Tenant Insurance. Credit Check, Deposit, Employment Letter, Lease Agreement, References, Rental Application required. Note this is a Smoke-Free Home. (id:60365)
3590 Lakeshore Road
Lincoln, Ontario
Huge Private Beach! Wow, Waterfront Property for Lake lovers people, Fully Renovated, A Huge Corner Lot 214 X 159 FT, Located on Both Sides of Lakeshore in the Township Of Lincoln, A Huge Private Waterfront, The Homes Features 5 Bedrooms and Each Bedroom has Own Ensuite Bathrooms, Very bright And open Concept, Lots of Natural Lights, This is an outstanding Huge Lot, surrounded by Luxury Homes. Close to QEW, Close to Niagara Falls. ********** Please Click on virtual Tour to view the Entire Property************ (id:60365)
1260 Braeside Drive
Oakville, Ontario
Welcome to 1260 Braeside Drive, a distinguished custom-built luxury residence located in the prestigious Morrison neighborhood of South East Oakville. Situated on a premium, tree-lined lot this exceptional home offers over 7,000 square feet of thoughtfully designed and carefully crafted family living space. This home is highlighted by the large windows that provide beautiful views of mature trees, allowing natural light to fill the space throughout the day and creating a seamless indoor-outdoor living environment.Constructed with enduring elegance and equipped with advanced smart home technology, this architectural masterpiece features 10-foot ceilings, wide-plank engineered hardwood flooring, and a striking two-storey dining area that enhances the sense of openness and light. The open-concept gourmet kitchen, complete with a wrap-around pantry, is ideal for entertaining and includes custom full-height cabinetry, a spacious quartz island, and high-end Wolf and SubZero appliances. Upstairs, the luxurious primary suite offers a spa-inspired ensuite with heated floors, a soaking tub, and a custom walk-in closet. Three additional bedrooms, each with private ensuite bathrooms, office, and a generously sized laundry room provide excellent comfort and functionality for family living. The lower level is equally impressive, boasting a home theater, gym, wet bar with a full-sized refrigerator and professional wine storage fridge, and a stylish recreation area with a modern fireplace. Additionally, the basement has a bonus bedroom with a private ensuite and radiant heated floors for added comfort.1260 Braeside Drive offers more than just a home, it provides a comfortable and sophisticated lifestyle. Located in a quiet, family-oriented neighborhood, just minutes from top-rated schools, the lakefront, and downtown Oakville, this rare opportunity in one of the GTAs most sought-after communities is truly worth experiencing firsthand. (id:60365)


