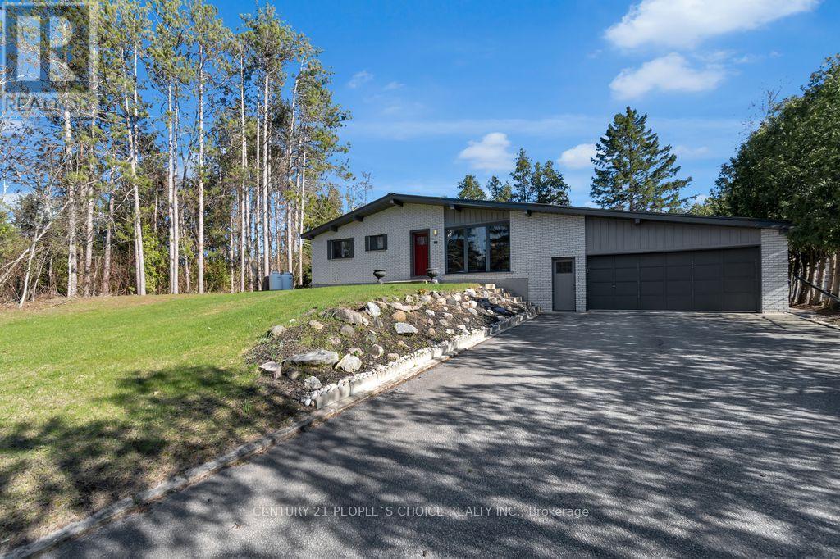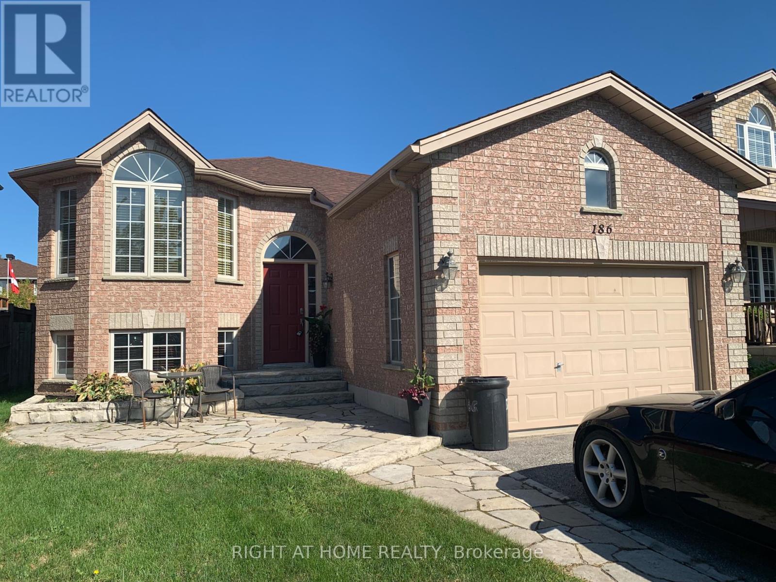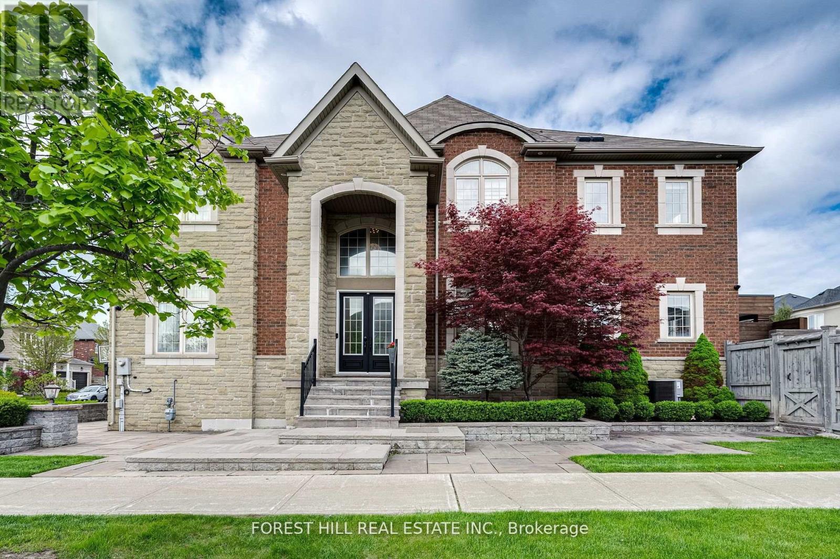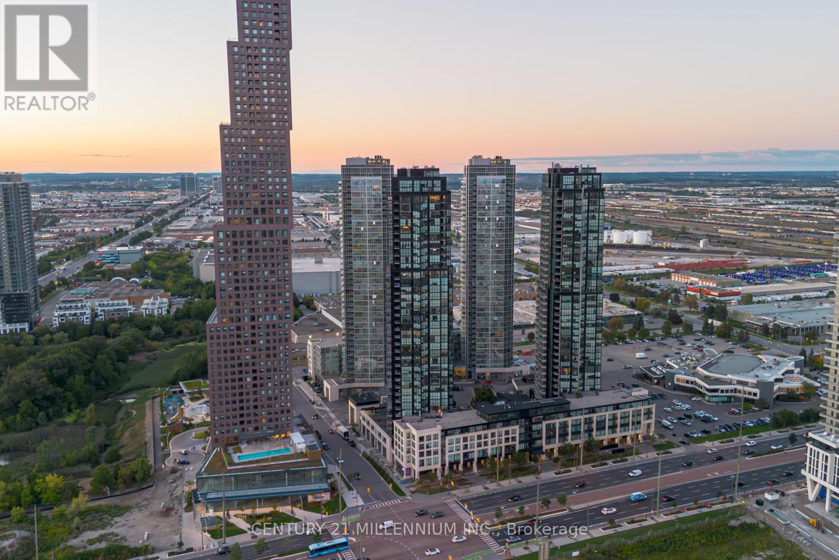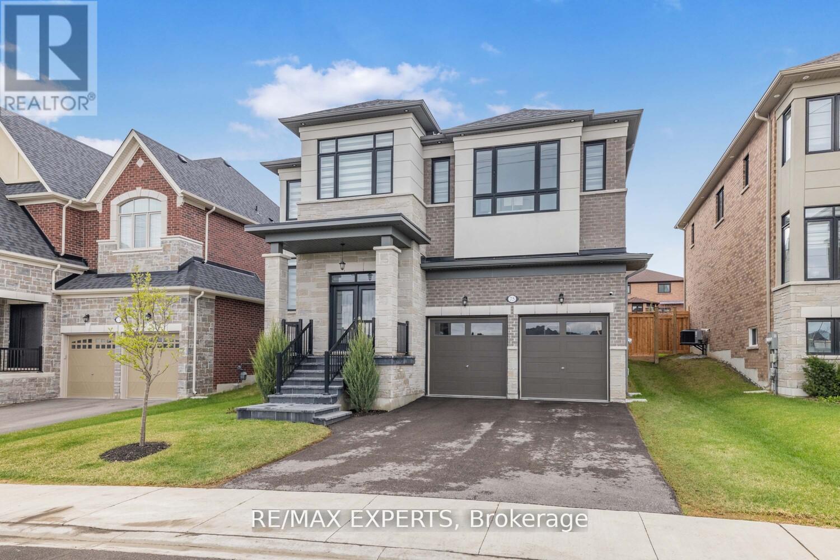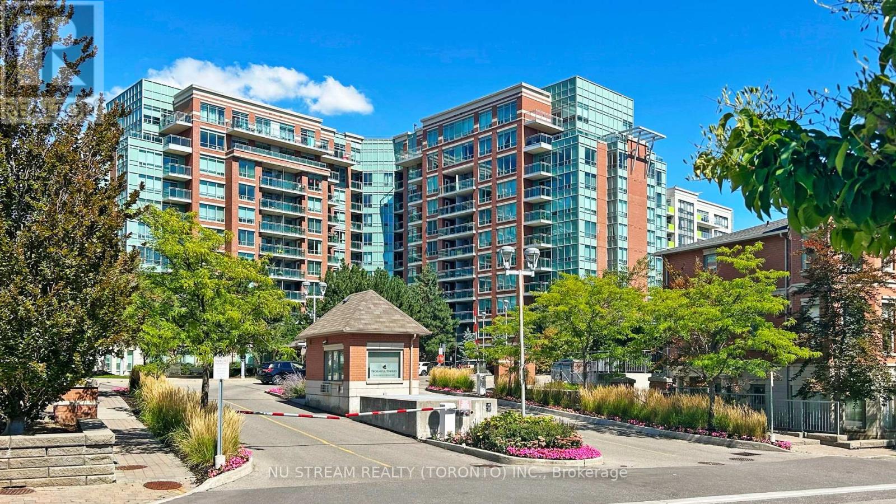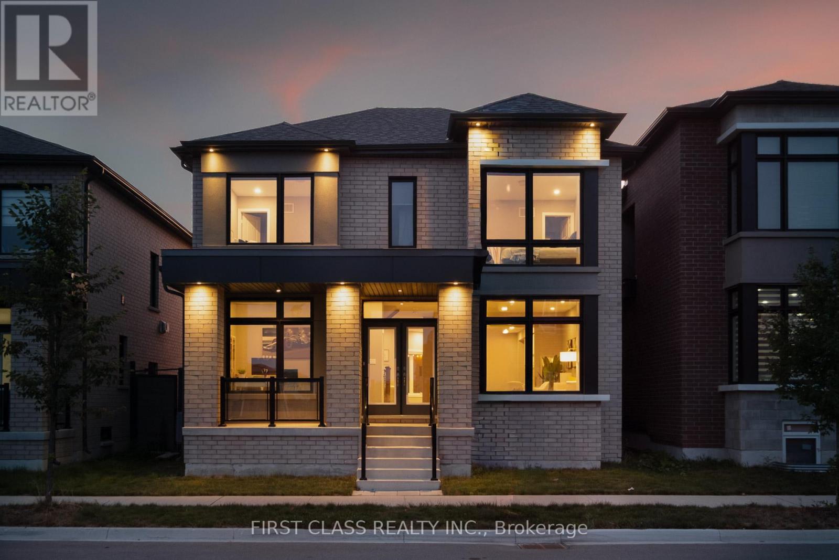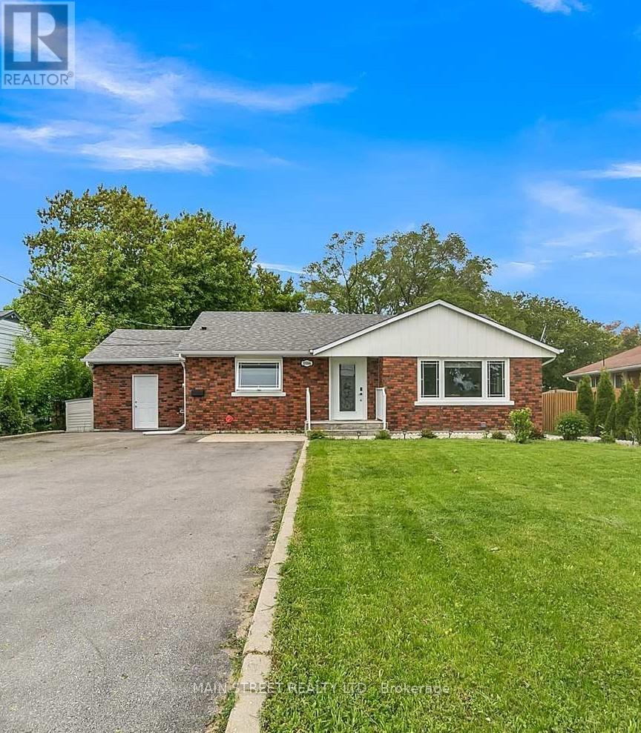71 Bay Sands Drive
Wasaga Beach, Ontario
Welcome To 71 Bay Sands Drive! 3 Bedrooms Detached Raised Bungalow fully renovated from top to bottom with finished one bedroom walk out new basement apartment situated on 100 by 150 feet wide lot offers four washrooms ,This Beautifully Finished Home has A Massive Yard And plenty of Parking. It Is An Ideal Home For Investors or Families And Those Who Enjoy Entertaining. The Open Concept Living Space Opens Up To A huge Deck And Lush Green Space. Only Minutes To Beach 6, And Around The Corner From Amenities And New Community Developments. Recent Upgrades Include: Steel Roof And A/C Installation (2021), New Hot Water Tank, Furnace, Septic System And Complete Renovation (2018). Newly finished basement apartment, two washrooms, The Property Also Features A Geothermal System That Awaits Your Use. Don't Miss Out On This Incredible Opportunity, lot more to mention ***come to see by your self*** wont stay long in market***act now*** (id:60365)
5608 Penetanguishene Road
Springwater, Ontario
Just over an hour north of Toronto; Discover a rare investment opportunity on beautiful Orr Lake with FIVE fully winterized, waterfront cottages on over 200 feet of shoreline offering year-round income potential. These charming one- and two-bedroom units were rejuvenated in 2023 & are equipped with both heating and air conditioning, making them perfect for all-season rentals. Brand new Waterloo Septic System services the cottages ($82K). UV water system. Each cottage is thoughtfully designed for comfort and functionality, with direct access to a large 200+ foot sandy, shallow beach ideal for guests of all ages. Adding to the value is a freestanding coffee shop located on the property, currently leased out to incredible tenants, providing additional passive income. With consistent rental demand, scenic lake views, and solid returns, this is a turnkey waterfront portfolio not to be missed. Machinery included: John Deere zero turn mower & Kioti tractor. Located across the street from Orr Lake Golf Club, LCBO and a short drive to Slopes & Spas (Mt St Louis, Horseshoe, Vetta & Snow Valley). (id:60365)
186 Pringle Drive
Barrie, Ontario
Welcome to this spacious 2-bedroom, 1-bathroom lower-level rental in a sought-after Barrie neighbourhood. Enjoy easy access to schools, shopping, highway 400, and more. The bedrooms are generously sized with ample storage, and the living room is impressively large, offering plenty of space to relax or entertain. Shared laundry facilities and two parking spots. Don't miss out on this fantastic rental opportunity! (id:60365)
218 - 7330 Yonge Street
Vaughan, Ontario
Prime 2nd floor space with elevator access*Functional spacious layout*Abundance of natural light*Former Doctor's office*Built out with 3 offices/rooms with sinks in all rooms* Inviting reception and waiting area*Convenient ensuite bathroom* Landlord will consider a wide range of medical and related uses, personal service use, office and other professional use*This site is strategically located at a signalized intersection with prominet exposure on the southwest corner of Yonge and Clark*Busy plaza with tenants such as Diagnostic Imaging Lab (ultrasound, X-ray, mammography, bone denisty, blood lab, obsterician, Dental, Pharmacy, Sushi Restaurant, Turkish Restaurant, Bubble Tea, Stich Master, Print Club, Hair Salon & Spa, Centry 21 and more* Established trade area surrounded with mixed use of high density residential, office, retail and industrial*High pedestrian and vehicular traffic* Multiple ingress and egress from 2 surrounding streets. (id:60365)
1043 Stuffles Crescent
Newmarket, Ontario
Awesome Home In The Best Area Of Newmarket! Beautiful Layout With Brightly Huge Family Room! Fresh Paint! Upgrade Kitchen Cabinet And Granite Counter Top! High Open Celling! Stairs Up To Second Floor With Big Sitting Area In The Center! Close To Park, School, Highway 404, Shopping And Much More... (id:60365)
101 Glenheron Crescent
Vaughan, Ontario
Welcome to 101 Glenheron. This Beautiful & Bright, Open Concept 4000+ Sq Ft Home has it all including 4+1 Bedrooms and 6 Bathrooms. Built by award winning CountryWide Homes, this exclusive Builder Model Boasts 10.5 Ft Ceilings on the main Floor including 20 Ft Ceilings in the Grand Family Room, 9.5 Ft ceilings on the 2nd floor and 9 Ft in the finished basement. The home features hardwood floors throughout and Each Bedroom offers its own ensuite bathroom. A chefs kitchen complete with custom island and tons of counter and cupboard space is perfect for those who love to cook! The home tastefully features both a main floor office and second floor work area perfect for those who work from home or great for families looking for a designated homework space. Direct entrance from the garage to an amazing Laundry/Mudroom offers tons of storage and easy way to keep things organized around the house. The Backyard Oasis offers a stunning covered deck complete with Gas BBQ line, Ceiling fan to keep cool on those hot days and perfect for entertaining. This deck overlooks an amazing swimming pool with complete water slide, water fall and professionally landscaped seating area. The professionally finished basement includes a large Bedroom with Bathroom, designated gym area, finished rec room complete with Bar, wired speakers and large TV and multiple storage areas. Located in the Herbert Carnegie School District and close to Shopping, Parks, Transit and more, this home has it all!! (id:60365)
1704 - 2910 Highway 7 Road
Vaughan, Ontario
The total PKG & 2 car parking! Up up to the 17th floor w/ a breathtaking Million dollar panoramic views of the Vaughan skyline inside this corner unit offering 2 bed 2 full bath 2 full size parking spaces tandem, locker & balcony. Just shy of 900 sqft, soaring9ft smooth ceilings, this corner unit is wrapped w/ floor to ceiling & wall to wall windows, high end laminate flrs t-out. Upgraded kitchen feat maple cabinetry, granite counter tops, back splash, s/s appliances & island that over looks the spacious sun filled LR/DR w/ spectacular wall to wall & floor to ceilings windows that w/o to your private corner balcony that makes you feel like you're on top of the world. Home office nook between bedrooms. Queen Sz Mstr bdrm w/ full 3pc ensuite & stand up shower, Queen Sz 2nd bdrm. The interior of this condo is immaculate. Excellent building amenities such as a 24-hour concierge, heated indoor pool/spa, gym, yoga studio, party/game rooms, guest suites, & rooftop BBQ terrace. The location is a captivating blend of transit-oriented urbanism and community convenience. Vaughan Metropolitan Centre (VMC) offers unlimited amenities within minutes, subway station w/ seamless access to Toronto's subway network, YRT public transit, major highways, & nearby shops restaurants, entertainment & a location that cant be beat. (id:60365)
10 Thatcher's Mill Way
Markham, Ontario
Welcome To 10 Thatchers Mill Way, A Beautifully Renovated Condo Townhome In The Heart Of Markhams Sought-After Bullock Community. This Move-In Ready Home Blends Modern Design With Everyday Comfort And Unbeatable Convenience. The Fully Custom Kitchen (2021) Features Sleek Cabinetry, Quartz Countertops, And Stainless Steel Appliances. Hardwood Flooring And Pot Lights (2021) Flow Through The Open-Concept Main Floor, Leading To A Spacious Living Room With Soaring 12-Ft Cathedral Ceilings And Large Windows That Fill The Space With Natural Light. Upstairs, You'll Find Three Bright Bedrooms And Stylishly Updated Bathrooms (2021) With Undermount Sinks. The Finished Walk-Out Basement Offers Extra Living Space And Direct Access To The Yard. Located In One Of Markhams Best Complexes, You're Just Steps From Markville Mall, Restaurants, Grocery Stores, And Public Transit. Quick Access To Hwy 7, 407, GO Transit, And Viva Make Commuting Easy, While Nearby Milne Dam Conservation Area, Parks, Trails, And Community Centres Complete The Lifestyle. Don't Miss This Rare Opportunity To Own A Fully Renovated Townhome In A Prime Location ---Just Move In And Enjoy! (id:60365)
75 Bethpage Crescent
Newmarket, Ontario
A Serene Setting in the Heart of Convenience Welcome to 75 Bethpage, a beautifully crafted 5-bedroom, 4-bathroom home nestled on a peaceful, traffic-free street in a quiet, family-friendly neighbourhood. Steps away from upper Canada mall , and Major shopping centers, This stunning 3-year-old residence effortlessly combines modern elegance with everyday comfort. Step inside to discover an open-concept main level bathed in natural light, highlighted by a12-foot glass sliding door that seamlessly connects the indoor living space to the outdoors. House feature 3000 Sqft above ground The main floor is enhanced by sleek pot lights throughout and a custom-designed kitchen featuring seamless built-in cabinetry, quartz countertops, and top-of-the-line Jennair appliances, Upstairs, you'll find 5 spacious, light-filled bedrooms, including a luxurious primary suite complete with a large walk-in closet and a spa-inspired 5-piece ensuite, 6'8" soaking tub, glass-enclosed shower, designed for total relaxation. outdoor living is just as inviting, with a brand-new 20'x15' ft deck covered by a trans parent roof-perfect for year-round enjoyment. This is more than just a house; it's a lifestyle. Don't miss your chance to make 75 Bethpage your next home. (id:60365)
1020 - 62 Suncrest Boulevard
Markham, Ontario
Luxurious Thornhill Towers sited on the prime Markham/Richmond Hill major intersection Hwy 7 E/Bayview Ave.! Spacious corner unit, 9' Ceiling w/ SE unobstructed view. This 1,054SF unit offers two bathrooms & 2 splited bedrooms, tons of natural light coming thru the windows. Open kitchen with Granite counter top. Underground parking closes to the lobby entrances. Excellent facilities: Indoor swimming pool, Gym, Sauna, Party Rm, Media Rm, Billiard & Table-Tennis Rm, Guest Suites, Gated entry with 24Hrs Concierge and security system. Direct access to Highway 7, Viva Bus stop; minutes to Highway 404/407, Parks, Shops, Restaurants, Clinic and Banks; Times Square; St. Robert Catholic High School, Thornlea Secondary School; Doncrest P.S.;Adrienne Clarkson P.S.; & more for you to explore. (id:60365)
200 Webb Street
Markham, Ontario
Welcome to 200 Webb St, Markham a stunning detached home in the heart of Cornell with over $220,000 in premium upgrades. This residence blends contemporary design with family-friendly living, featuring 9ft ceilings on both the main floor and basement, and elegant 7 hand-scraped hardwood flooring throughout. The modern open-concept kitchen showcases upgraded white cabinetry, backsplash, valance lighting, stainless steel appliances, and a striking Dekton stone waterfall island with undermount double sink. Upgraded oak stairs with iron pickets, smart LED pot lights with WiFi switches, and thoughtful details elevate the entire home. Upstairs offers 4 spacious bedrooms including 2 ensuites; the primary retreat boasts a frameless glass shower, soaking tub, and stone-topped vanity. Outdoor living is complete with an interlocked backyard, smart exterior lighting, composite fencing, and a professionally finished 2-car garage with side entrance, polyaspartic flooring, slate wall finish, and 16 pot lights, plus an additional parking pad. Nestled on tree-lined streets close to parks, top-rated schools, shops, cafés, community centres, Hwy 407, Markham Stouffville Hospital, and GO Transit, this home offers the perfect balance of modern style and everyday convenience. (id:60365)
18166 Leslie Street
East Gwillimbury, Ontario
Exquisite Main Floor of Bungalow Available for Rent! This property boasts 3 bedrooms and 1 bathroom, with 1 bedroom having access to the large backyard via sliding doors. Experience a seamless living and dining area that is ideal for entertaining. The large picture window allows for an abundance of natural light. Beautifully renovated kitchen, ideal for cooking enthusiasts. Nestled in a wonderful neighborhood, with convenient access to highways, schools, and shopping. The main floor tenant enjoys access to the spacious and welcoming backyard. No garage available. Looking for AAA++ tenants to enjoy and care for this exceptional home. Would suit Young Professionals. Separate Laundry area to be shared with basement tenants. Due to other tenants on the property and the required, continued enjoyment of their space, there is no smoking in and around the property and no pets allowed. Tenant is responsible for 50% of utility costs. (id:60365)

