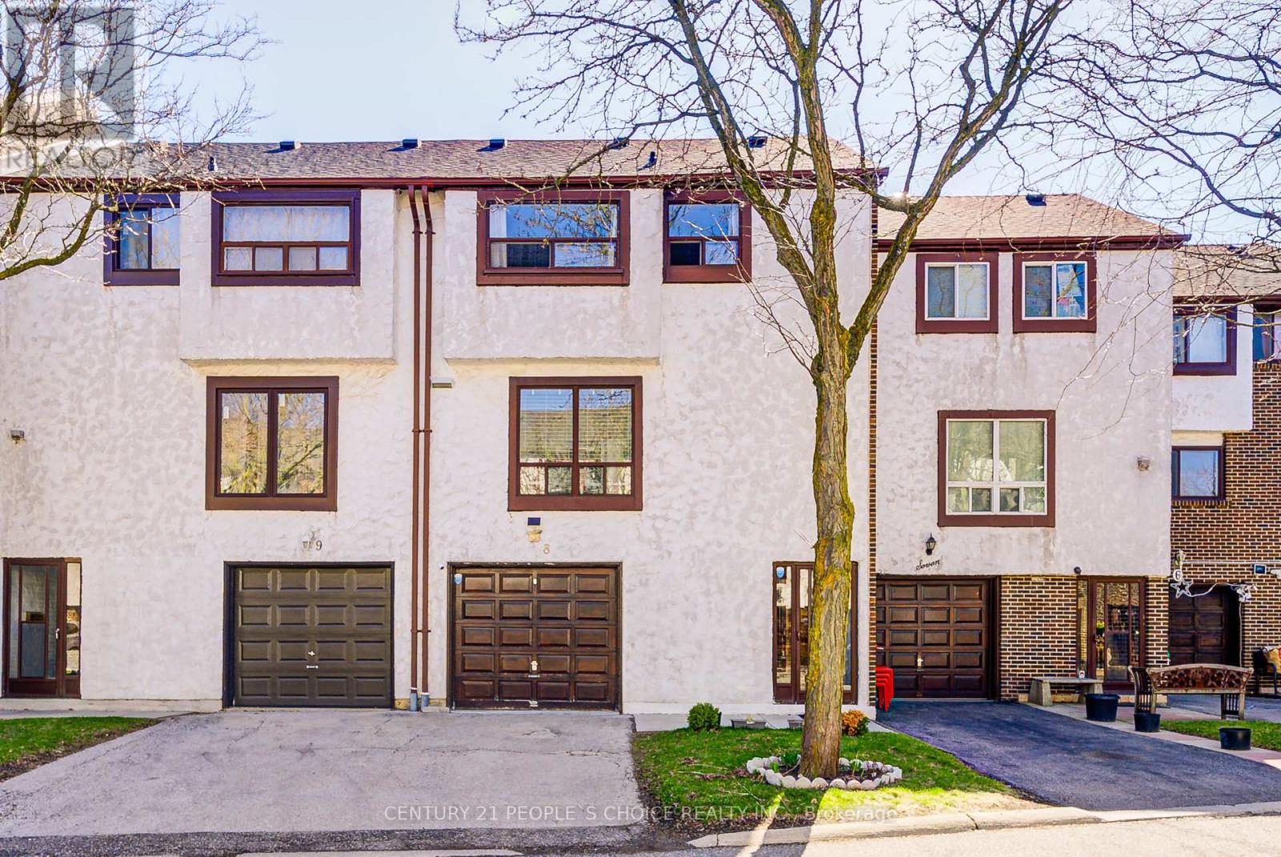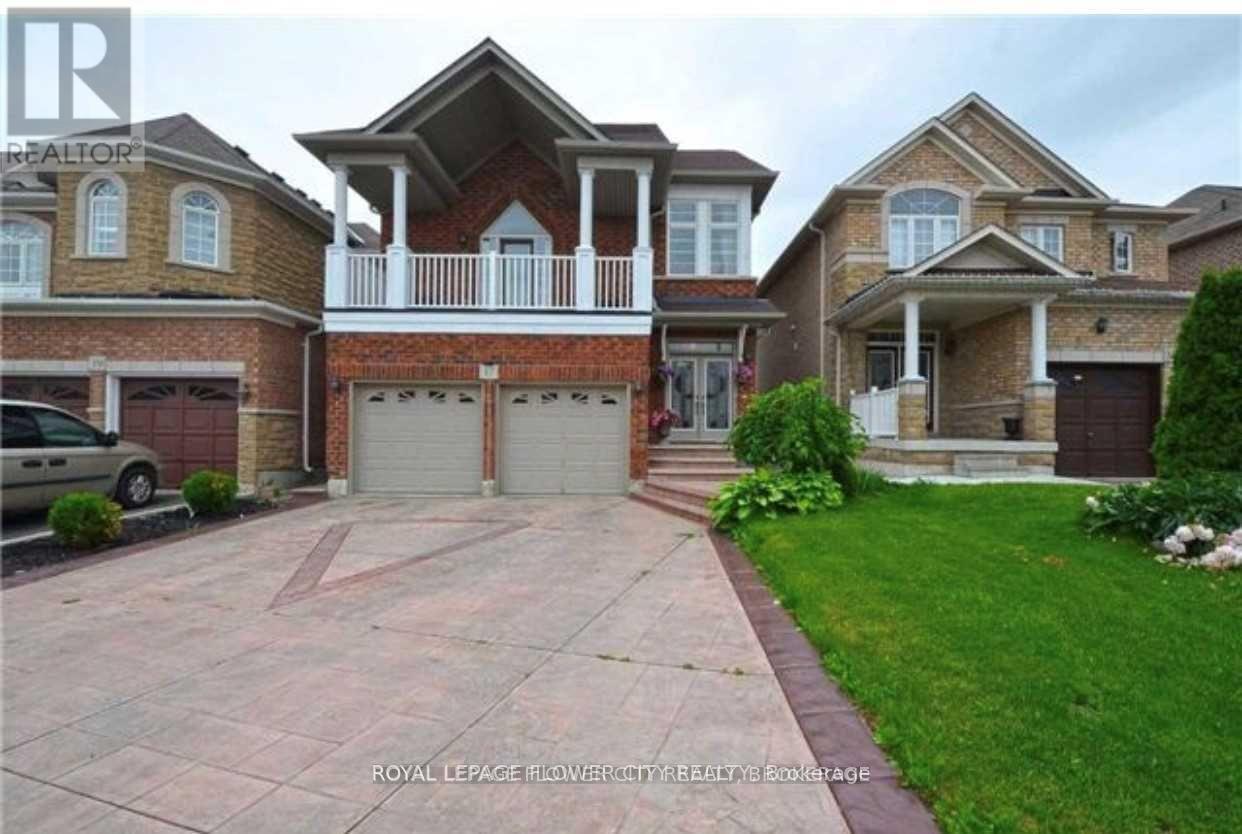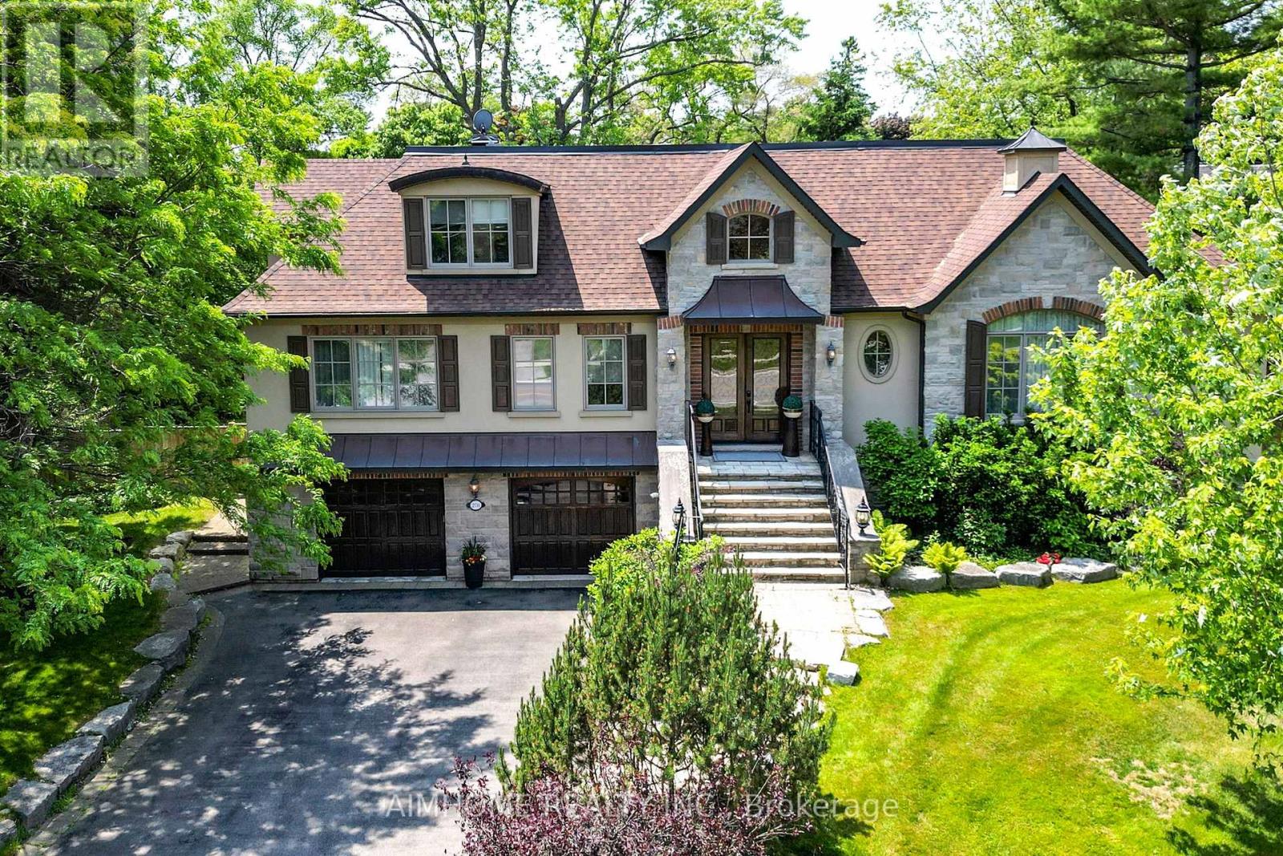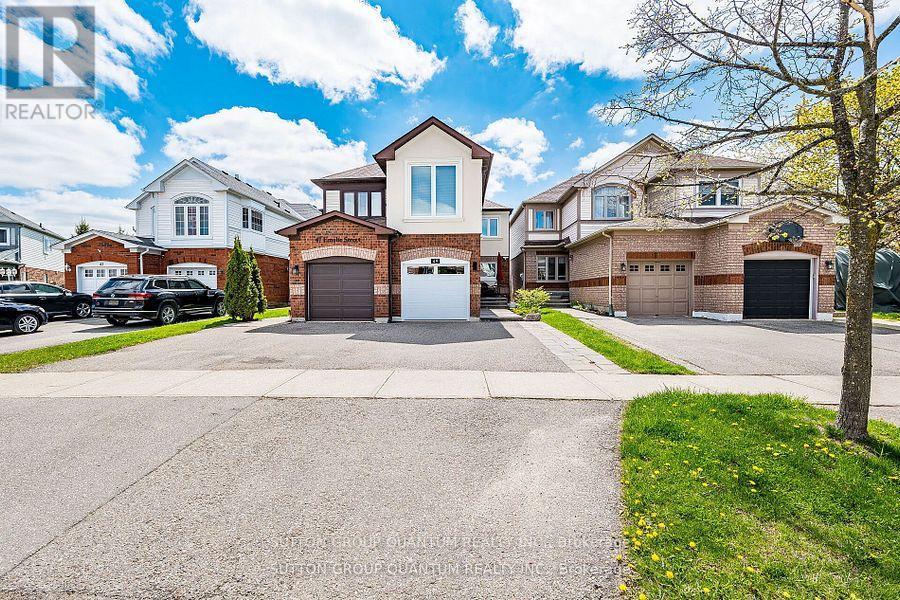Bsmt - 29 Jessop Drive
Brampton, Ontario
Legal Basement For Lease!!! Welcome to 29 Jessop Drive, Brampton Modern, Newly Painted and Very Clean. NEW, Modern, Upgraded Premium LEGAL 02 Bedroom Basement Apartment with LEGAL Separate Entrance. Spacious, Bright Master Bedroom with Premium Laminate Floors, Large Walk-in Closet with Large Windows and Modern Pot Lights. Second Bedroom has Modern Pot Lights, Laminate Floors and Large Windows. Spacious, Upgraded Premium 04 Pc Full Washroom with Modern Ceramic Tiles. Spacious, Modern Open-Concept Kitchen with Stainless Steel Appliances and Lots of Modern Cabinets and Storage with Modern Backsplash and Ceramic Tiles Floor. Entire Unit has PREMIUM Modern Laminate Floors NO CARPET. Premium Laundry Room containing Full-size Washer and Dryer. Tenant Split Total Utilities (Water, Hydro, Gas). Looking for AAA+ Tenants, Small Family preferable or Working Professionals. Prestigious Fletchers Meadow Community. Excellent Location (Chinguacousy Rd and Sandalwood Pkwy, Brampton). Close to Brisdale Public School, Elementary School, Highschool, Cassie Campbell Community Centre, Banks, Canadian Tire, Home Depot, Freshco, Nofrills, Food Basics, Ample, Walmart, Go transit, Brampton Transit, Zoom Transit and many restaurants. (id:60365)
120 - 20 Foundry Avenue
Toronto, Ontario
Gorgeous 2 Storey Condo Townhouse With Underground Parking, Bike Storage And Outdoor Pool. Renovated & Ready To Move In! New High Quality Vinyl Flooring! 2 Good Sized Bedrooms With A Cozy Den. Enjoy Leisurely days in the Patio or Take Advantage of the High Walkability Score, Exploring Vibrant Local Shops, Parks, Eateries, And Much More! Steps To: TTC Subway, GO Train, Streetcar. Minutes To: High Park, Roncesvalles, Junction, Schools, Dufferin Mall, Walmart, LCBO, Shoppers, YMCA and More! (id:60365)
8 - 4020 Brandon Gate Drive
Mississauga, Ontario
Beautiful 4-Bedroom Townhouse with Finished Basement Unit Prime Location! Welcome to this stunning 4-bedroom townhouse located in a highly sought-after and family-friendly neighborhood in Malton . This spacious home features laminate flooring throughout, a cathedral ceiling, and a newly upgraded kitchen with fresh paint throughout the house, offering a modern and inviting ambiance. The finished basement serves as a separate unit, ideal for rental income, in-laws, or extended family.Highlights:4 bright and spacious bedrooms Finished basement with separate entrance New upgraded kitchen with modern finishes2nd-floor laundry for convenience Freshly painted throughout Laminate flooring throughout no carpets !Minutes to Hwy 427, hospital, shopping plaza Walking distance to major schools and public transport Location, location, location! This home is perfectly situated in a high-demand area, making it a fantastic opportunity for families or investors alike. (id:60365)
37 Blue Diamond Drive
Brampton, Ontario
Absolutely Stunning Home in High Demand Area, 3 Bedroom, Finished Basement With Separate Entrance, Open Concept, 9' Ceiling, Main Floor Hardwood Floor, Family Room With Huge Balcony, Stamped Driveway, Double Door Entry, Close to All Amenities... **EXTRAS** All Elfs, 2 Fridges, 2 Stoves, B/i Diswasher, Washer, Dryer, Cac & All Window Coverings. (id:60365)
906 - 3009 Novar Road
Mississauga, Ontario
Brand New, Never-Lived-In 1+1 Bedroom Condo @ Arte Residences! This 542 + 102 Sq. Ft. Unit Features Vinyl Flooring Throughout, A Bright Open-Concept Layout, And A Private Balcony. The Modern Kitchen with Quartz Countertops, a Spacious Bedroom With Large Windows, an open Den that's ideal for a Home Office Or Guest Room, And A Stylish 4-Piece Bathroom. Comes with full-sized Appliances, In-Suite Laundry, And Prime Location: Just Minutes To Square One, UTM, Sheridan College, Highways, Transit/Future LRT Station, And The Hospital, etc. Move-In Ready, Perfect For Students and Professionals. 1 Parking spot and a Locker is INCLUDED! (id:60365)
18 Mcnutt Street
Brampton, Ontario
4 large Bedroom Home Almost 3000 Sqft In Streetsville Glen in a quite street. Double Car Garage, Corner lot bring more natural light into the house. Main Floor Office. Hardwood Floors Throughout Main, Spacious Kitchen W/ S/S Apps, Family Rm with Gas fireplace, California Shutters for all windows ,Large Master Bdr W/His&Hers Ensuite Vanities,Soaker Tub&Sep Shower. also Offers Ext "Smart"Pot Lights, Pool Size Lot W/Ing Sprinkler&Manicured Landscaping. 2nd Flr Laundry.Open Loft On Upper Flr Makes Great Office. Close To Golf Courses&Major Hwys. (id:60365)
1220 Knight Trail
Milton, Ontario
This Stunning Home Is Located In Desirable Dempsey Park. Beautiful & Well Maintained Both Inside And Out, This Fabulous Open Concept Layout Is A Tiffany Built Home, Somerset Model. Spacious & Bright Bedrooms, Basement Is Nicely Finished. Property Fronts On To Knight Trail Park, And The Backyard Is An Oasis For You To Enjoy. Walking Distance To Schools, Shops & Transit. Easy Access To Highway. (id:60365)
235 Betsy Drive
Oakville, Ontario
Stunning End Unit Freehold Townhouse Located On A Quiet Street In Prestigious Preserve Area! Steps To Park For Kids; Great Schools; South Facing With Lots Of Sunshine! Three Generous Sized Bedrooms (Could Fit King Bed); Open Concept Kitchen With Granite Counter-Top And S.S. Appliances; Custom Engineered Flooring On All Floors; Bonus Area On First Floor For Extra Gym/Office/Kids Play Area; Extra Deep Garage Additional Storage Space (id:60365)
3130 Travertine Drive N
Oakville, Ontario
Almost Brand New in Luxurious north Oavkille , Gorgeous 5 Bed , Very bright. Bright, Open Concept Living Space.10 Ft Ceilings On The Main Level Lead You To The Gourmet Kitchen W/ Island, Quartz countertops . Large pantry in the kitchen. Office on the main floor , 9' ceiling on the second floor. Hardwood Through Out the house .Oak Stairs with Iron Pickets Lead to Five Large Bedrooms, For All of Your Family NeedsStand alone tub in master Ensuite. Large walk in closet.10'-Ceiling On Main Flr, Hardwood Flr On Main& Second floor , Quartz Counter Top, Easy Access 403/Qew/Hwy407/Go Station.Almost Brand New less than one year in Luxurious north Oavkille , Gorgeous 5 Bed , Very bright. Bright, Open Concept Living Space.10 Ft Ceilings On The Main Level Lead You To The Gourmet Kitchen W/ Island, Quartz countertops . Large pantry in the kitchen. Office on the main floor , 9' ceiling on the second floor. Hardwood Through Out the house .Oak Stairs with Iron Pickets Lead to Five Large Bedrooms, For All of Your Family NeedsStand alone tub in master Ensuite. Large walk in closet.10'-Ceiling On Main Flr, Hardwood Flr On Main& Second floor , Quartz Counter Top, Easy Access 403/Qew/Hwy407/Go Station. (id:60365)
1035 Oak Meadow Road
Oakville, Ontario
Dont Miss This Beautifully Maintained Family Home In The Heart Of Glen Abbey! Freshly Painted, New Asphalt Driveway, Move-In Ready! Over 2600 Sqft Above Ground Living Space Plus Finished Bsmt W/ Basement furniture (As-Is). Functional Layout W/ 4 Spacious Bedrooms, Bright Eat-In Kitchen, Walkout To Backyard From Family Room. Located In A Quiet & Friendly Community, Top-Ranked School District, Mins To Parks, Trails, Shops, GO, QEW & More! A Must See! (id:60365)
278 Wedgewood Drive
Oakville, Ontario
Quality custom-built raised bungaloft with elevator, set on a beautifully landscaped lot. Impressive stone facade, soarinowindows, and elecant entry. The spacious main floor features a dramatic fover with cathedral ceilings, crown mouldings, and aoreat room with vaulted ceilinas, fireplace, and carden access. Chef's kitchen with custom cabinets, granite counters. too-tierappliances, and a larce butler's pantry. Luxurious primary suite with fireplace. cathedral ceilings, and walkout. Also includesfomal dining room, den, and two additional bedrooms with shared bath. The bright lower level offers large windows. walkout, recreation room. sauna. and a private bedroom with ensuite-ideal for extended family. Surrounded by mature trees, close trschools. shoos. and hiohways. Incredible value at this price point. (id:60365)
49 Emslie Street
Halton Hills, Ontario
Welcome to this beautifully updated home in the heart of South Georgetown! Ideally located near essential amenities a shopping centre with a pharmacy, grocery store, Tim Hortons, and 7-Eleven. Enjoy easy access to Highway 401 and a short drive to Toronto Premium Outlet mall and Guelph Street shopping. The open-concept main floor features an updated kitchen, cozy dining area, living room with a gas fireplace. The finished basement adds even more living space with a large rec room, perfect for a home office or play area, along with a laundry room and a cold cellar for added storage. This home truly has it all! The home includes two updated washrooms upstairs, powder room on the main floor and 2 pc bath in the basement. The open concept floor plan is perfect for entertaining. Updates: Roof(2021),Windows(2023), AC& Furnace(2024),Stucco (2023), Ensuite Bath(2022), Garage Door & 2 Opener(2025),Stone Walk Way (2023) (id:60365)













