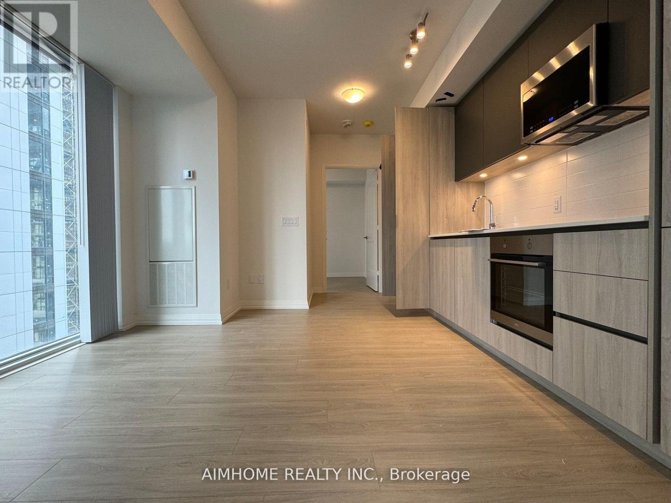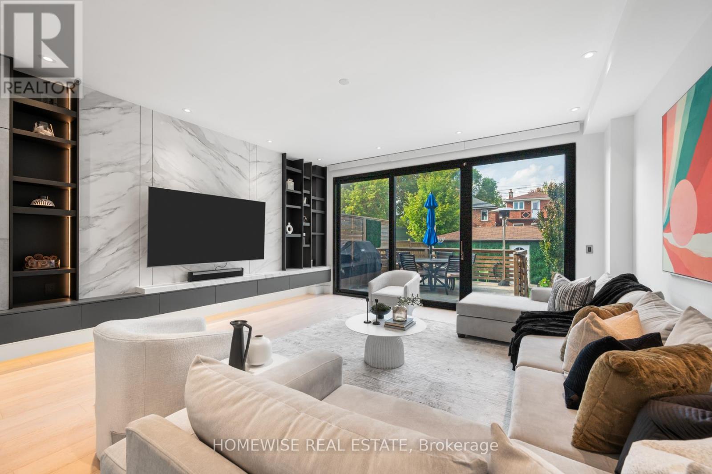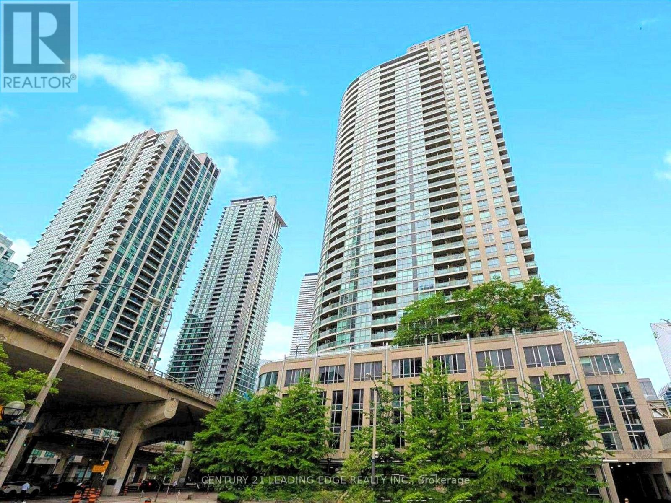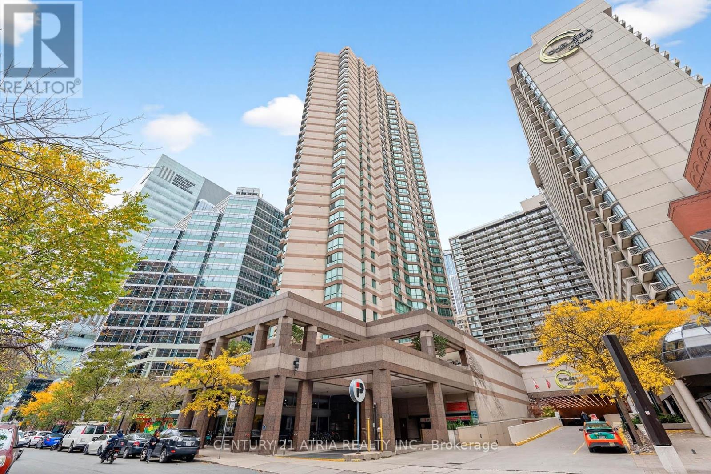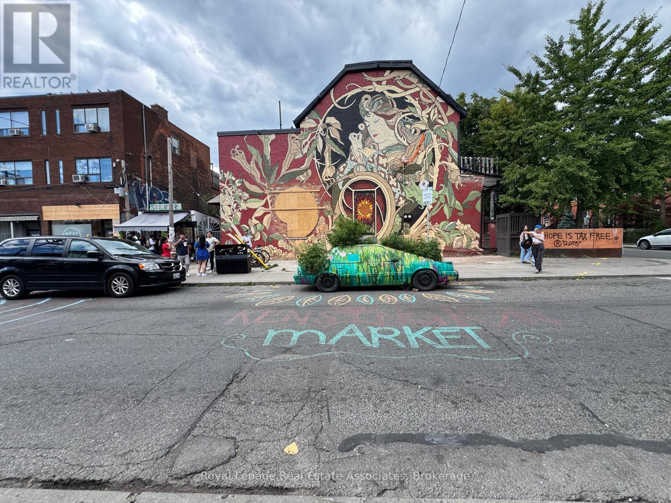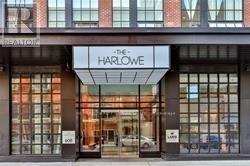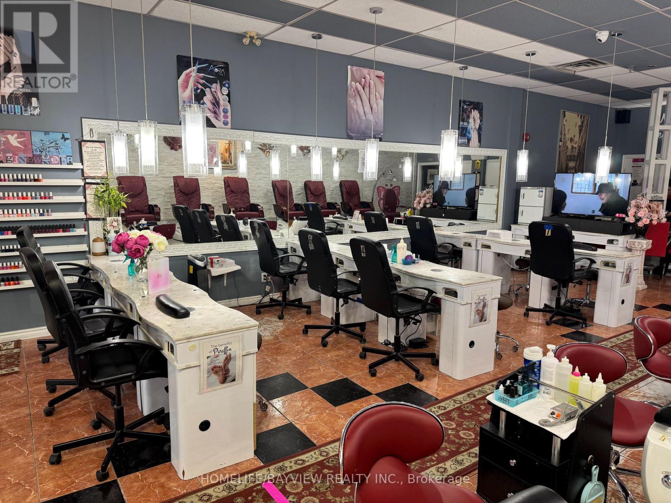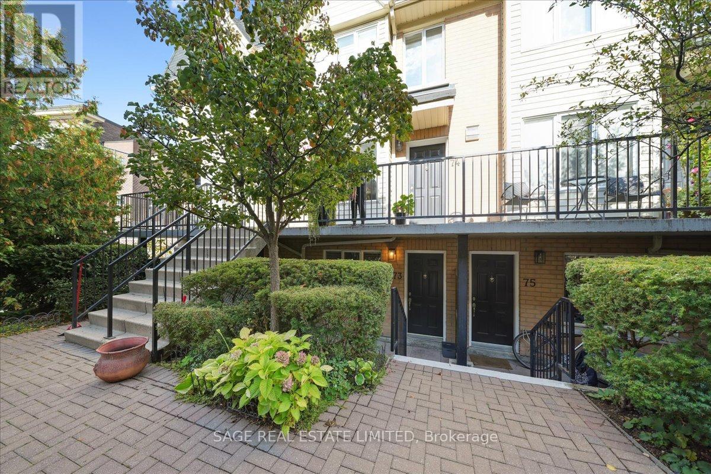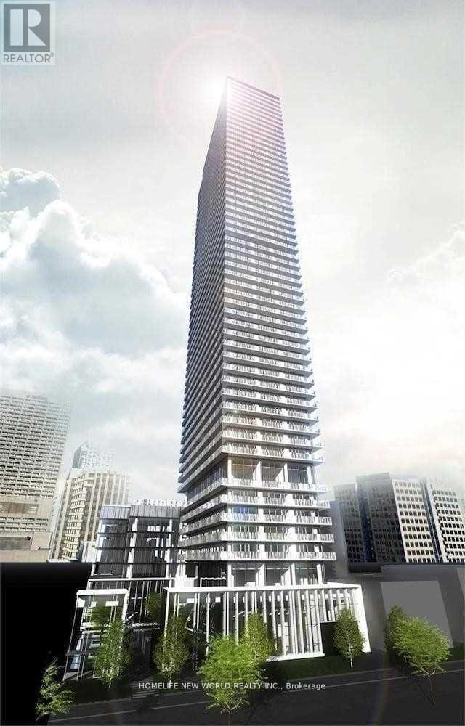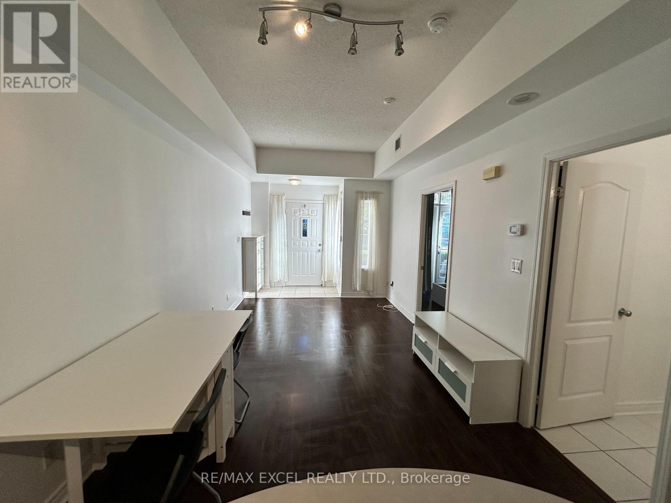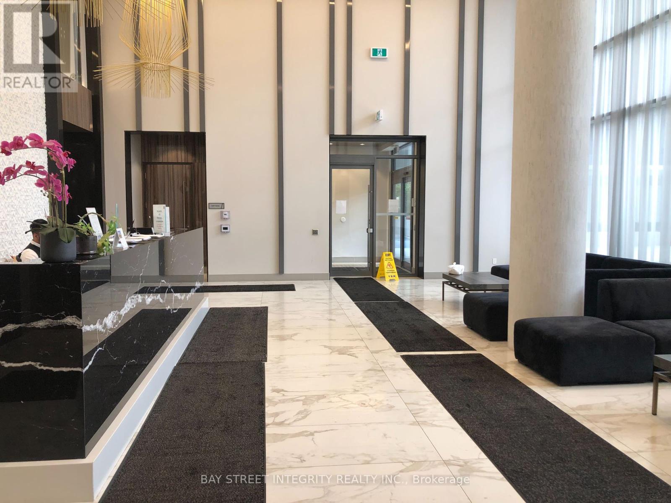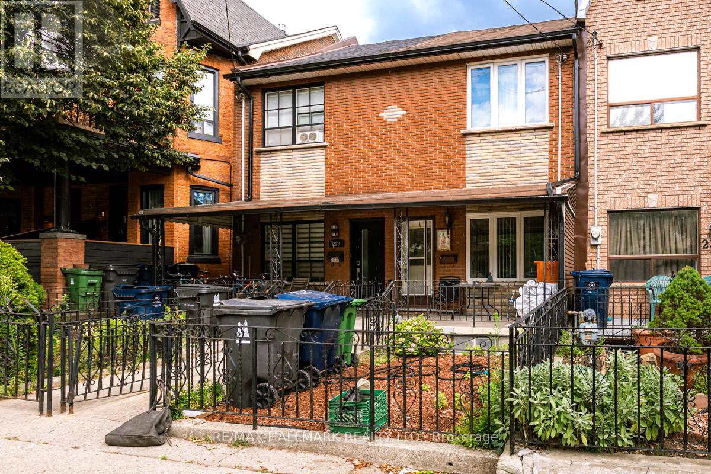2903 - 8 Widmer Street
Toronto, Ontario
Stunning Brand New Luxury Condo in the Heart of Toronto's Entertainment District! Perfect location, with Walk Score 100 and Transit Score 100, steps away from public transit, Financial District, Chinatown, Convention Centre, and CN Tower. Corner Unit, functional 2 bedroom, 2 bathroom. High floor with city view. (id:60365)
20 Clovelly Avenue
Toronto, Ontario
Welcome Home! A striking gut renovated custom home in one of Toronto's most desirable areas. The stunning open foyer and high end finishes combined with a modern touch, this home is the perfect blend of luxury, functionality, and style. Rarely will you find a 25 x 125 detached home that has over 3,000 sqft of living space, with an open-concept layout ideal for entertaining and everyday living with 10-foot ceilings in the massive family room, tons of natural light thanks to floor-to-ceiling sliding doors that lead out to your private backyard space. The chefs kitchen, outfitted with top-of-the-line Miele and JennAir appliances, an over 10ft Island and custom cabinetry offering generous storage and sight lines throughout, to make entertaining a breeze. Custom built-ins throughout the main floor, including a porcelain backsplash in the most stunning family room. The second floor offers a private primary retreat with a spa-inspired ensuite, his and hers walk-in closet, and a custom headboard that adds an art like feel. Three additional bedrooms upstairs, a full sized laundry room and another bathroom complete the upstairs. The lower level includes a nanny or in-law suite, spacious recreation room with great height and a second kitchen! This home checks all the boxes and more. Not to mention close proximity in every direction to public transit and the future LRT. See attached list of upgrades and finishes - too many to list here! (id:60365)
2212 - 18 Yonge Street
Toronto, Ontario
Welcome to one of downtown's finest living at 18 Yonge Street! This spacious and sun-filled 2-bedroom, 2-bathroom corner suite (w/ 1 parking and 1 locker) offers a versatile open-concept layout, just under 900sqft, of thoughtfully designed living space in one of Toronto's most dynamic neighbourhoods. The functional layout features an open-concept U-shaped kitchen with a breakfast bar, double sink, built-in microwave, and tiled flooring. Overlooking a generous dining area and bright living space, this home is ideal for both everyday comfort and entertaining. Floor-to-ceiling windows invite ample natural light throughout. A southwest facing balcony offers stunning view of the city skyline. Updated lighting fixtures and new flooring in both bedrooms add a modern touch to this move-in-ready home. Updated plumbing (KITEC-free)! Premium parking and locker near elevator entrance! Located steps from Union Station, the PATH, Scotiabank Arena, Harbourfront, St. Lawrence Market, the Financial and Entertainment Districts, to name a few! Easy access to the Gardiner Expressway to easily manoeuvre in and out of the city! This residence places Toronto's best at your doorstep. Residents of 18 Yonge enjoy premium amenities, including a 24-hour concierge, a fully-equipped fitness centre, indoor pool with hot tub, outdoor terrace, and party room. Don't miss this incredible opportunity to live in the heart of the city where space, style, and convenience come together. (id:60365)
2302 - 38 Elm Street
Toronto, Ontario
38 Elm Street, Minto Plaza, one of the most convenient areas in Toronto. Walking distance to the TTC Yonge line, City Hall, The Eaton Centre, Restaurants, Hospitals, Universities, Yonge/Dundas Square, the Financial District, even IKEA and much much more!! This Spacious One Bedroom/One Bathroom condo comes with a locker and ALL utilities included! The building offers premium amenities such as an indoor pool, sauna, large gym, and elegant lounging areas. Just walk on over and check us out! (id:60365)
Main Level - 283 Augusta Avenue
Toronto, Ontario
This prime commercial lease opportunity is located in the heart of Kensington Market. Recent upgrades help reduce future operating costs, while the open layout provides a ready canvas for a variety of potential uses. The unit features a fully renovated interior with 200-amp service and a dedicated front patio space. Situated in one of Toronto's most vibrant neighbourhoods, the property benefits from strong foot traffic, excellent downtown visibility, and convenient access to transit. This is an ideal location to establish or grow your business. (id:60365)
205 - 608 Richmond Street W
Toronto, Ontario
Stylish Loft-Style Condo, Bright and spacious 1-bedroom suite with soaring 10-foot ceilings, 1 parking space, and 1 locker included!Enjoy modern, high-quality finishes throughout - featuring stainless steel appliances, exposed concrete feature walls and ceilings, and engineered wood flooring.Located in one of the city's most vibrant areas with a 98 Walk Score and 100 Transit Score - everything you need is just steps away!This unique urban loft won't last long - schedule your viewing today! (id:60365)
4 - 1881 Steeles Avenue W
Toronto, Ontario
This Well-established Nail Salon Located In A High-traffic Area Of North York, Offers A Rare Opportunity For Entrepreneurs And Investors Seeking A Turnkey Business With Strong Growth Potential. Operating Successfully For Over 10 years, The Salon Has Built A Loyal Clientele And A Stellar Reputation For Quality Service And Professionalism. The Spacious 1,934 sqf Facility Is Leased At $9,606.41 Incl Tmi And Is Fully Equipped To Handle A Steady Flow Of Customers. The Business Is Staffed By Three Experienced Nail Technicians, While The Owner Oversees Daily Operations And Maintains Detailed Customer Records To Ensure Personalized Service. Well Known In The Surrounded Neighborhood With Lots Of Returning Loyal Customers And Walk-ins. Cozy Atmosphere With Private Treatment Rooms. 8 Pedicure Chairs, 11 Manicure Tables, 3 Waxing Rooms, 1 Facial Room, Plenty Of Storage Space, 1 Staff Room, Laundry Room. Lease Term Ends Dec 31/2029 (id:60365)
73 - 208 Niagara Street
Toronto, Ontario
A Rare Find in the Heart of King West. In a city full of condos that all look the same, 208 Niagara #73 breaks the mold; a fully renovated, one-bedroom townhouse that feels like a real home. Thoughtfully designed with front and back terraces for BBQs (allowed by the condo corp), lounging, or pretending you have a green thumb, this open-concept layout blends comfort with style. Inside: updated flooring, GE appliances, custom hardware, and a bathroom that went full-HGTV in 2022. The bedroom offers quiet, built-in storage, and space that actually makes sense. Smart tech throughout (Nest thermostat + sensors), new furnace, hot water tank and AC (2022), and complete KITEC replacement with certificates. The building's had a glow-up too - new gym (2022), roof (2023), upper patio concrete (2023), updated security (2023), and fresh exterior lighting (2024). Location? Steps to King West's restaurants, Trinity Bellwoods, and the waterfront. Minutes to the Financial District. TTC + future Ontario Line at your door. TH73 is the perfect mix: the privacy of a house, the convenience of a condo, and the vibe of downtown living at its best. Parking available for rent ($75 / month, rented successfully 10 years). (id:60365)
3109 - 50 Charles Street E
Toronto, Ontario
Cresford 5 Star Condo Living Casa I I I Stunning Corner Unit With Huge Warp Around Balcony Over Looking Downtown Toronto. Located On Yonge/Bloor, Steps To Subway Station, U Of T, Best Restaurants, Yorkville, Financial District. Open Concept, Floor To Ceiling Window, Designer Kitchen With European Appliances. Extras:Fridge, Microwave, Stove, Washer/Dryer, Dishwasher, Blinds And Existing Light Fixtures. (id:60365)
Gv18 - 8 Rean Drive
Toronto, Ontario
Rare 1+1 Stack Townhouse Condo! Spacious, Open Concept Design With 9'8" Ceilings, Master Bedroom W/ Large Closet And French Door Walk Out To Private Patio. Den Has A Door And Can Be Used As A Second Bedroom. Can Bbq At Your Own Patio. Unparalleled Building Amenities, Indoor Pool, Gym, Exercise Classes, Media Room, Party Room And So Much More. Door Steps To Bayview Subway, Bayview Village Mall, Loblaws, Td & Scotia, Very Close To Highway 401/404, Seneca, Etc. (id:60365)
403 - 38 Forest Manor Road
Toronto, Ontario
Nice 2bedrooms 2baths condo unit located at Sheppard/don mills, very convenient location. Subway station just cross the street. a few minutes walk to Fairview Mall and T&T Super market. Steps to Parkway Forest Community Center. Easy Access to 401&404 Highway. Building has Elevator direct access from lobby to Freshco supermarket underground. Functional layout. 9' Ceiling Two split bedroom with own bathroom. Extra Large Balcony. 1 Parking & 1 Locker included. . Gym, Indoor Pool, Party Rm, 24 Hr Concierge & More. (id:60365)
227 Shaw Street
Toronto, Ontario
Fantastic opportunity in Trinity Bellwoods. This large 3 bedroom row house is conveniently close to just about everything, parks, dog park, recreation centre, cafes and restaurants, shopping, schools, transit and more and faces a tree-lined boulevard. The spacious layout offers a formal living room, main floor family room with a walk-out to backyard, eat-in kitchen, spacious primary bedroom, finished basement with bathroom and separate entrance. Live or investment as single or multifamily home. See the floor plan. There is an enclosed spacious backyard with lane way behind. (id:60365)

