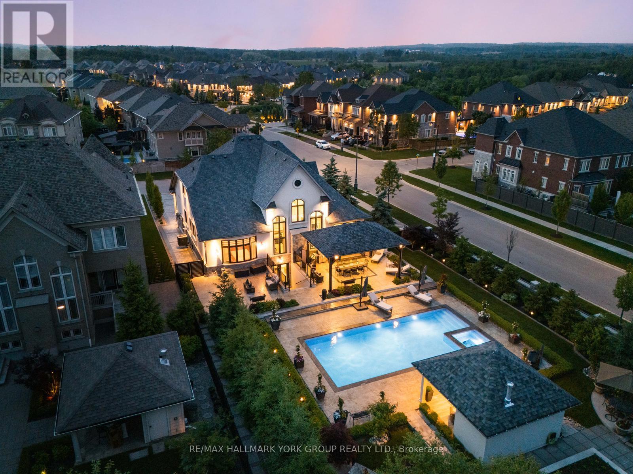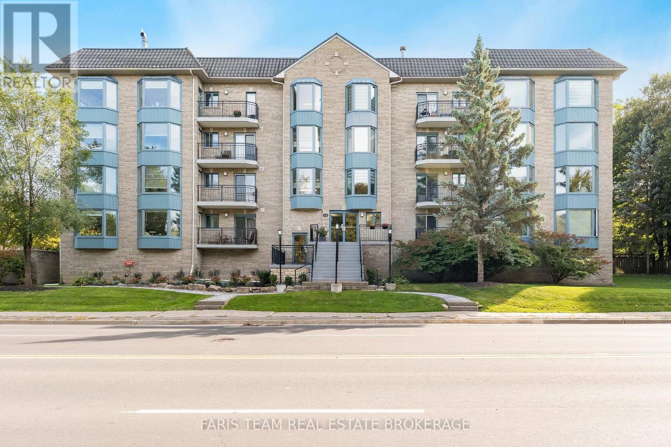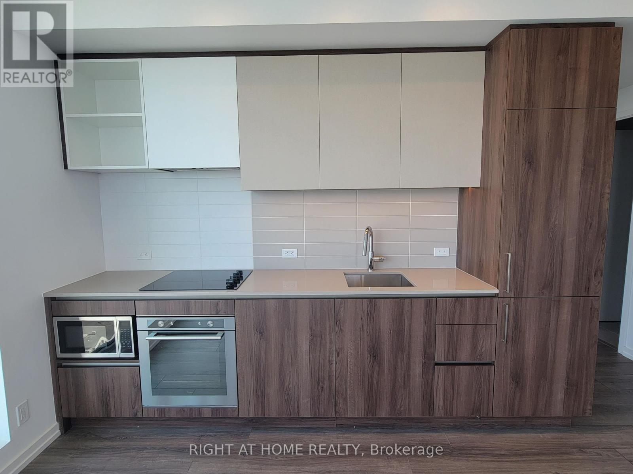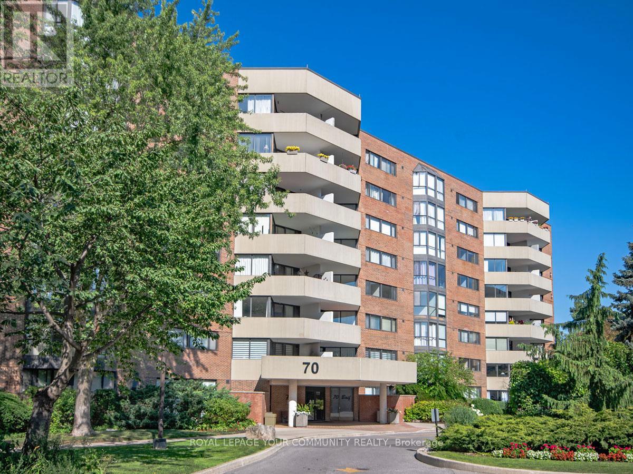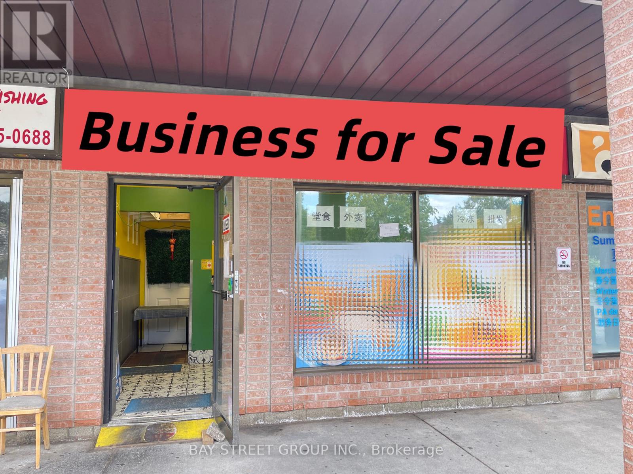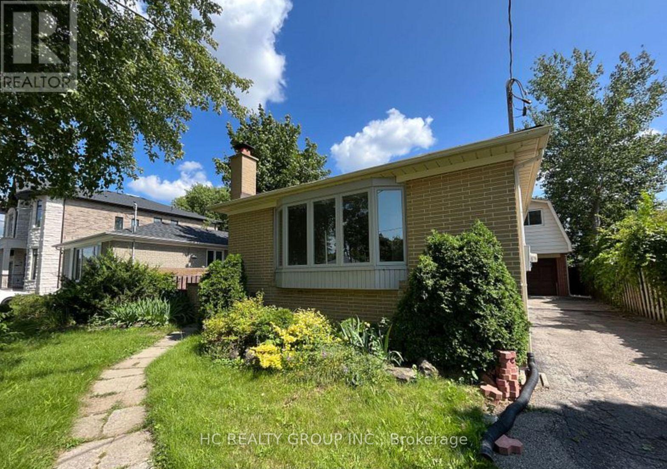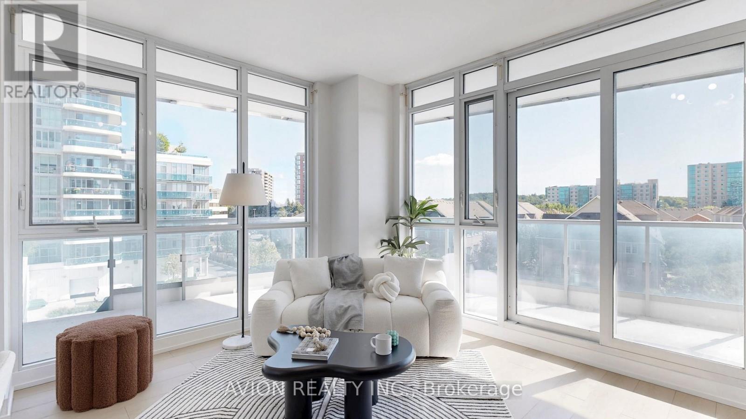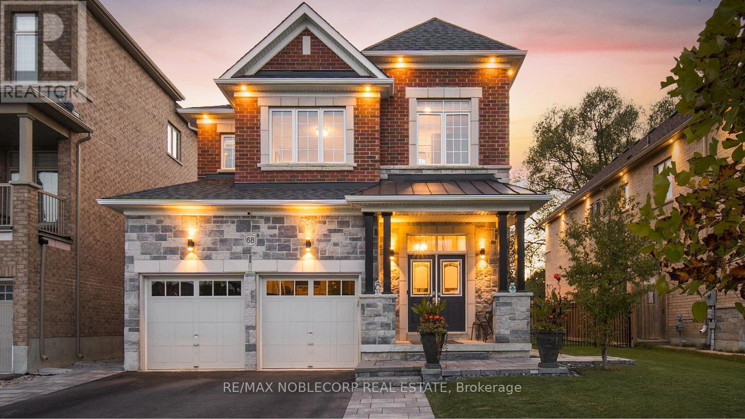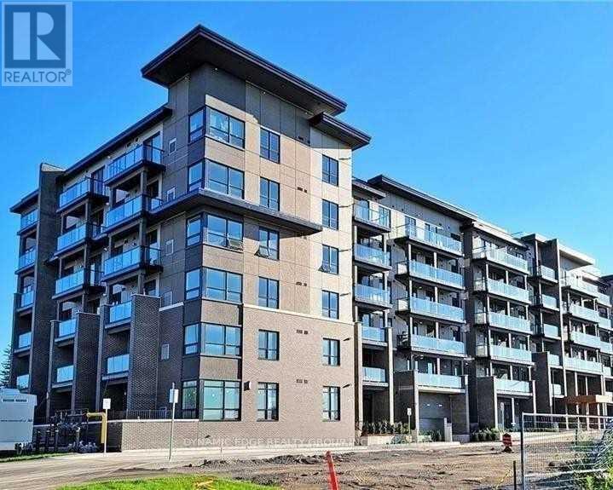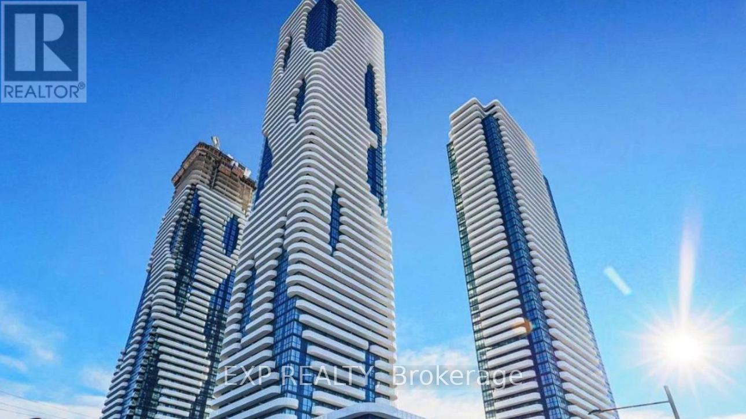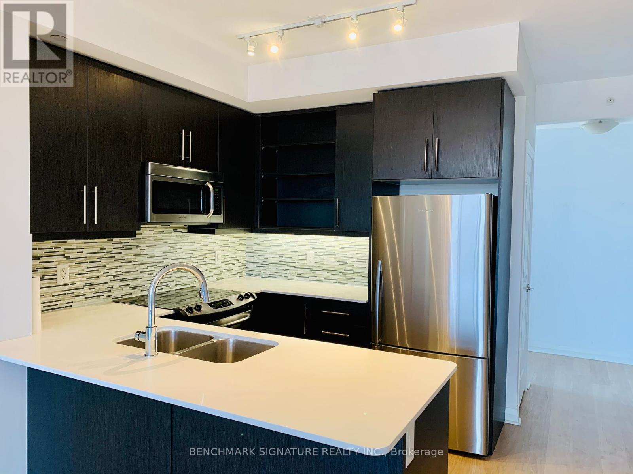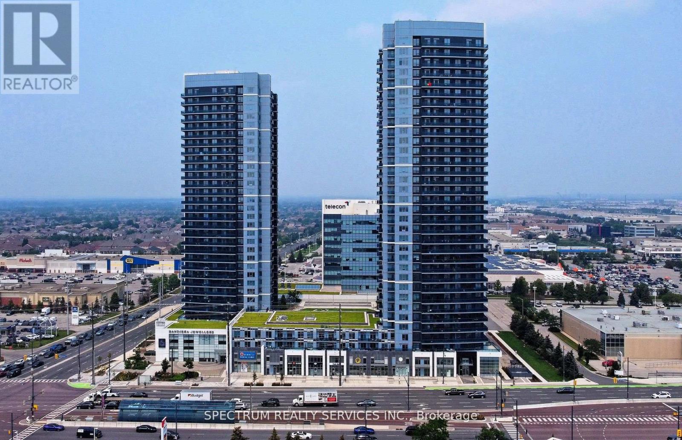2 Tidnish Court
King, Ontario
This estate bungaloft offers a blend of refined living and timeless sophistication in a serene atmosphere. At the heart of the home lies a chef-inspired kitchen outfitted with professional appliances, sleek quartz countertops, backsplash, central island, walk-in pantry & servery, ideal for everyday living or upscale entertaining. The soaring two-storey family room is perfect for grand gatherings, offering breathtaking views of the backyard oasis through expansive windows that flood the space with natural light. The main-floor primary suite featuring walk-in closets and a spa-like 5-piece ensuite is designed for pure indulgence. A second bedroom, currently styled as a dressing room is conveniently located beside the primary suite and includes its own 3-piece bath.Throughout the home, warmth and charm abound, elevated by custom drapery, beautiful fireplaces, and two radiant motorized chandeliers that lend a touch of glamour to the living space. Step outside into your own resort-style paradise, complete with a glistening pool, a rejuvenating hot tub, and a cabana featuring a 2-piece bath and storage. Entertain in comfort under the custom gazebo with a TV and ceiling fan, surrounded by manicured gardens, fruit trees, and a thriving vegetable patch all set within beautifully landscaped grounds.The fully finished walk-up basement offers flexibility, whether as a private in-law or nanny suite, guest accommodations, or a teen retreat. It includes a full kitchen, dining area, cozy family room with LED fireplace & feature wall, exercise room, a large bedroom with ensuite, an additional 3-piece guest bath, and a spacious laundry room. With minor modifications, the basement can easily be converted into a 2-3 bedroom suite.For car enthusiasts, the three-car garage is finished to perfection with epoxy floors and is equipped to support one or two car lifts. Nearby schools, charming cafes, conveniences, and golf course.. An exceptional lifestyle opportunity not to be missed. (id:60365)
307 - 85 Wellington Street W
Aurora, Ontario
Top 5 Reasons You Will Love This Condo: 1) Experience true penthouse living with no one above you, soaring skylights overhead, and over 2,200 square feet of beautifully designed space, the largest unit in the building 2) Enjoy sophisticated style throughout, with elegant Hunter Douglas window coverings, four bay windows, timeless crown moulding, classic French doors, and stunning custom built-in bookshelves 3) Gather in the heart of the unit around a cozy wood-burning fireplace, cook with ease in the charming kitchen, and appreciate the convenience of a spacious laundry room with plenty of extra storage 4) Soak in the natural light from two walkout balconies with bright southwest exposure and a peaceful, treed view that brings the outside in 5) Benefit from two underground parking spaces, a generous storage locker, and an unbeatable location close to everything you need, including the nearby Aurora GO Station, local schools, and a convenient bus stop. 2,290 above grade sq.ft. (id:60365)
2809 - 7890 Jane Street
Vaughan, Ontario
Welcome to TC5! Luxury 2 Bedroom Condo (699Sf) + Large Balcony (118Sf), 2 Bath, 1Parking, 1 Locker corner unit! One of the last 2 bedroom on a high floor including parking units left for lease. 9" ceilings, Floor to ceiling windows, modern kitchen with built-in and S/S appliances, including a full size dishwasher, high floor, sun-filled unit. Be a part of the growing masterplan community of Vaughan VMC, including the incredible location of being steps to Vaughan VMC TTC subway, parks, shops (Costco, Ikea), restaurants, York University, Hwy400 and Hwy7. Luxury building amenities in TC4 including outdoor rooftop pool with cabanas, indoor running track, state-of-the-art gym, basketball & squash courts. (id:60365)
309 - 70 Baif Boulevard
Richmond Hill, Ontario
Sunlight-Filled, Updated, And Generously Proportioned 3-Bedroom Corner-Unit Condo Ideally Located And Nestled In Tranquil, Richmond Hill Neighbourhood. Offering Nearly 1,300 Sq. Ft. Of Immaculate, Well-Designed Living Space, This Layout Strikes The Perfect Balance Of Room, Comfort & Functionality. An Excellent Fit For Those Looking To Simplify After A Multi-Storey Home Without Sacrificing Space, But Will Also Appeal To Young Professionals And Families Seeking To Establish Roots In A Safe And Desirable Community. "They Don't Make Them Like They Used To!" Enjoy Spacious Bedrooms, Large And Separated Dining & Living Areas, And A Family-Sized Kitchen With Breakfast Area Providing Ample Room For Informal Meals Or Prep Space For Holiday Gatherings. Enjoy 2 Parking Spots, A Private Locker, And Membership To The Exclusive Club 66 Recreation Centre (Club 66 Currently Undergoing Extensive Modernization And Will Soon Re-Open With Refreshed Amenities, Including An Equipment-Laden Fitness Room And Reserveable Party Room). This Well-Managed Building Is Also Known For Its Welcoming Community, Pristine Grounds, And Lifestyle Features Designed To Ensure Residents Feel Like They're In A Retreat From The City. Need A Break From The Summer Heat? Swim Laps In The Huge Outdoor Swimming Pool & Then Catch Some Rays On The Lifeguard-Supervised Deck. Afterwards, Take A Breezy Evening Stroll On The Meticulously Landscaped Tree-Lined Grounds. Forget The Car -You're Just Steps From Yonge Street, Hillcrest Mall, Restaurants, Trendy Cafes, Grocery Stores And Parks & Recreation. City Bound? Commuting Is Seamless With The Viva Bus And Go Train Hub Only Minutes Away, And Enjoy Close Proximity To Highways 7 And 407. Whether You're Seeking The Ease Of Condo Living After A Freehold Home, Or Looking For A Smart And Spacious Opportunity To Step Into The Market, This Residence Delivers High Quality Lifestyle & Long-Term Value Without Compromising Either. Flexible Closing Possible. Book Your Showing Asap (id:60365)
8 - 2 Fenton Road
Markham, Ontario
Excellent opportunity to own a well-located and easy-to-operate business in the heart of the community, highly visible to local residents and easy to find. Customers enjoy convenient parking and drivers have quick access for pick-ups, making it ideal for take-out or delivery-focused operations. The rent is only $2,890/month including TMI and HST, with a lease term until April 5, 2027 plus a 5-year renewal option, offering excellent value. This turnkey shop is simple to manage and perfectly suited for a couple or family business, whether as a dessert shop, take-out restaurant, or first-time venture. With its prime community location, flexible operating hours, and low overhead costs, this is a rare chance to own an affordable and promising business. (id:60365)
Basement - 516 Lynett Crescent
Richmond Hill, Ontario
Bright and spacious 2-bedroom, 1-bathroom basement unit located in a peaceful, child-friendly area. This beautifully maintained home features modern finishes, built-in closet systems, and tasteful landscaping with interlocking stonework.Enjoy the convenience of being close to GO Train, public transit, Hwy 404 & 407, Hillcrest Mall, grocery stores, banks, restaurants, and top-ranked Bayview Secondary School.Perfect for small families or professionals seeking comfort, style, and convenience in a prime location. (id:60365)
532 - 9471 Yonge Street
Richmond Hill, Ontario
Welcome To This Stunning Northeast-Facing 2-Bedroom, 2-Bathroom Corner Unit At The Prestigious Xpression Condos In Richmond Hill! Boasting 685 Sq Ft Of Beautifully Renovated Interior Space And An Impressive 277 Sq Ft Wraparound Balcony, This Suite Offers Both Style And Function. The Unit Has Been Fully Updated With Fresh Paint, Brand-New Flooring, And Modern Lighting Throughout. Enjoy An Abundance Of Natural Light From The Floor-To-Ceiling Windows In This Bright And Airy Layout. The Spacious Open-Concept Living Area Seamlessly Connects To The Oversized BalconyPerfect For Relaxing Or Entertaining. Both Bedrooms Are Well-Sized, And The Two Full Bathrooms Feature Sleek Modern Finishes. The Gourmet Kitchen Is Equipped With Stainless Steel Appliances, Quartz Countertops, And A Stylish Backsplash. Comes Complete With One Underground Parking Space And One Locker. Residents Enjoy Resort-Style Amenities Including A 24-Hour Concierge, Indoor Pool, Rooftop Terrace With BBQs, Gym, Yoga Studio, Spa-Inspired Steam Room, Theatre, Billiards Room, Guest Suites, Pet Spa, And More. Located Directly Across From Hillcrest Mall And Steps From Restaurants, Parks, Transit, And Yonge Street, With Easy Access To Highways 7 & 407. (id:60365)
68 Inverness Way
Bradford West Gwillimbury, Ontario
Nestled In One Of Bradford's Most Prestigious Enclaves, 68 Inverness Way Offers Elegance & tranquility. 7 Years Old, This Home Sits On A Premium Oversized Lot, Overlooking The Serene Uniloc Landscaped Patio, Backyard Oasis & Greenspace. Complete W/ A Shed, Gas Line, and gazebo. The 16-foot Wrought Iron Fence Has An Opening To Drive Through. Premium Soffit Lighting, Double Doors, R/I bath in basement , Cold Cellar & A Separate Entrance To The Basement. The Insulated Garage Includes an Electric Heater. Featuring 10 Foot Ceilings On The Main Floor, upgraded oversized windows, High-end Light Fixtures, Zebra Blinds, Oak Stairs W/ Iron Pickets, Oak Floors Throughout, & a Gas Fireplace. The Fully Upgraded Kitchen Will Make Cooking and Entertaining a Dream. The Oversized Centre Island & Elongated Counters Are Quartzite, Which Is One Of The Most Durable And Heat-Resistant Natural Stones. Extended Two-Tone Oak Cabinets WithWaterfall Glass Niches. Premium Kitchen Aid Appliances And A Custom Fan Unit, Custom Glass Backsplash & 13X13 Porcelain Tiles; This Kitchen Has been Upgraded From Top To Bottom. Walk-out To The Covered Porch (Built By Builder) From The Kitchen And Easily Entertain In Rain Or Snow. Featuring Four Spacious Bedrooms, Four Bathrooms, And Custom built-ins throughout. The Grand Primary Bedroom Features A Large Walk In Closet, Electric Fireplace & A 5 Piece Ensuite With an Oversized Tub. The Must-See Upper-Level Laundry Room Has Been Upgraded W/ Caesarstone Counters & Custom Cabinets. This Home Comes With A 3 Stage Water Softener System W/ H20 by UV. Includes 4 Nest Cameras And a Doorbell Camera. Every Inch Of This Home Has Been Upgraded & Taken Care Of Meticulously. This Move-In Ready Home is Close To So Many Amenities, Hwy 400, public transit, State Of The Art Community Centre, Public Library, Schools, Parks And Future Bradford Bypass. (id:60365)
208 - 9700 Ninth Line
Markham, Ontario
This Beautifully Designed Unit Features 2 Spacious Bedrooms Plus A Den And 2 Full Bathrooms, Including A Private Ensuite For Added Comfort. Enjoy An Open-Concept Living And Dining Area, Complemented By A Sleek, Modern Kitchen With Quality Appliances And Stylish Laminate Flooring Throughout. The Building Offers An Impressive Range Of Amenities Such As 24-Hour Security, A Fully Equipped Fitness Centre, A Relaxing Jacuzzi Spa, A Party Room, Visitor Parking, A Scenic Rooftop Terrace, And Even Access To A Nearby Hiking Trail. Perfectly Situated Just Steps From Public Transit. This Home Is Also Close To Top-Rated Schools And Only About 5 Minutes From Markham Stouffville Hospital. You'll Also Be Near Major Shopping Centres, Restaurants, Banks, And A Supermarket Everything You Need Is Right At Your Doorstep. (id:60365)
1908 - 28 Interchange Way
Vaughan, Ontario
Welcome to GRAND Festivals Tower D! This bright west-facing 1-bedroom suite boasts soaring unique 10 ft ceilings and floor-to-ceiling windows, filling your home with afternoon light and sunset views. Enjoy an open-concept kitchen, living, and dining area with a functional layout and walk-out to a private balcony. The spacious bedroom offers a large closet and balcony access, perfect for your morning coffee. Steps to VMC subway, parks, and future shops, this unit is ideal for professionals seeking a vibrant and convenient lifestyle in Vaughans downtown. (id:60365)
1908 - 55 Oneida Crescent
Richmond Hill, Ontario
Large Sky City 2 Condo In The Heart Of Richmond Hill. Bright Open Concept 2 Bedroom+Den W/ Parking & Locker. Spacious & Unobstructed Northwest View Facing Unit W/ W/O Balcony! Building Amenities: 24 Hr Concierge, Indoor Pool, Fitness Studio & More! Steps To Yonge St, Cineplex Movie Theater, Restaurants, Parks And Schools. Close To Smart Center Retailers, Hillcrest Mall, Viva Bus & Go Train Terminals, Hwy 7 & Hwy 407. (id:60365)
504 - 3700 Highway 7 W
Vaughan, Ontario
Welcome to Centro Condos! Convenience at its finest! All shopping is right out your front door! Movie theatre, restaurants, transportation, grocery anything you need, is a step away! Spacious open-concept layout: kitchen, dining, living flow together. Ideal for entertaining or for a more airy feel. Big windows letting in natural light, especially since its south-facing. Expect bright mornings & sunny afternoons. Stylish finishes: laminate floors throughout, modern cabinetry, granite counters in the kitchen with stainless steel appliances. Bedroom sized well enough for a queen bed plus room left over, with a semi walk-in closet and large window. One modern bathroom with tile around shower/tub, completed with upgraded fixtures. South facing balcony excellent light, and pleasant views of cityscape and greenery. Ensuite washer and dryer with underground parking! Amenities / Building Features24-hour concierge / security, Fitness Centre / gym, Indoor pool, plus a hot tub, sauna, steam room. Multi-purpose / party room for hosting guests, Outdoor terrace/rooftop space, with BBQs and lounge seating. Virtual golf, virtual simulators, games rooms, media rooms, Visitor parking / guest suites, Locker storage (underground), Underground parking for your car. Close proximity to transit (Bus / VRT / Viva / TTC extensions), shops, groceries, restaurants. (id:60365)

