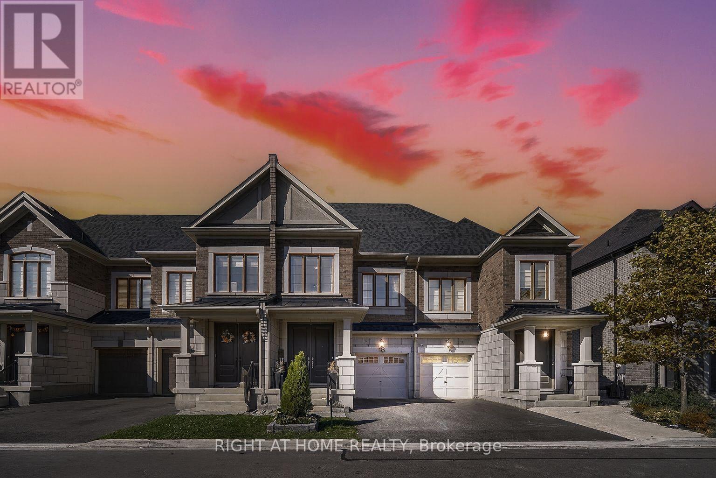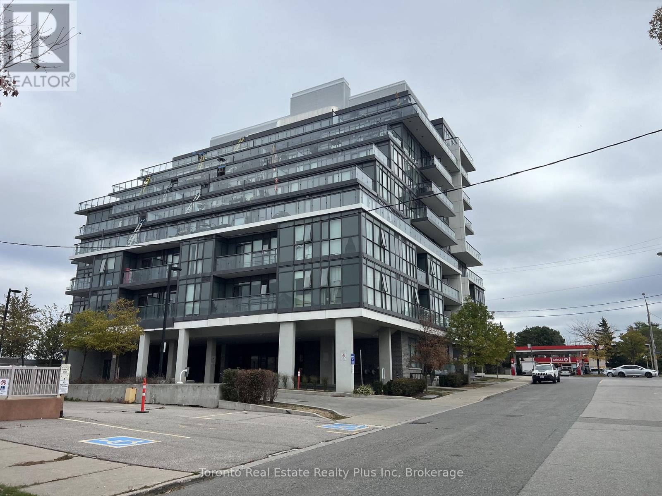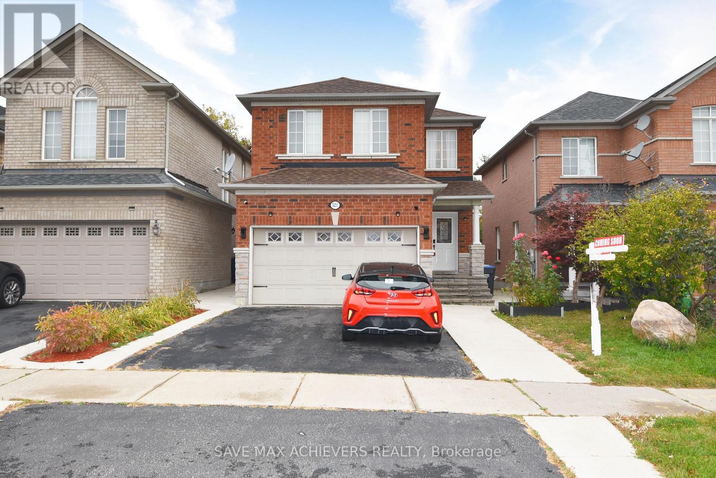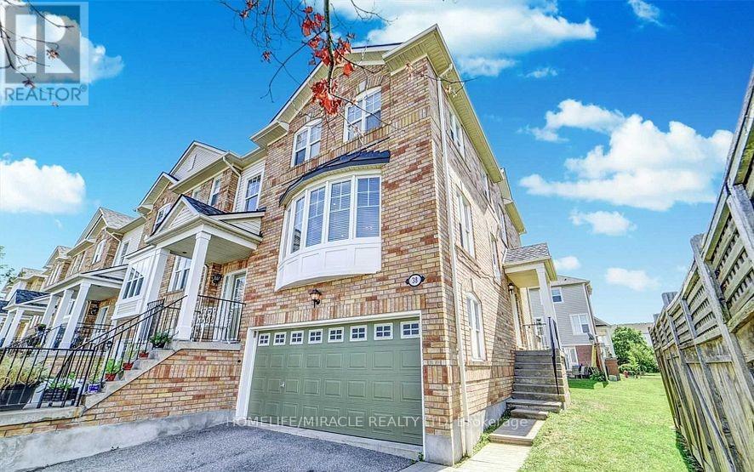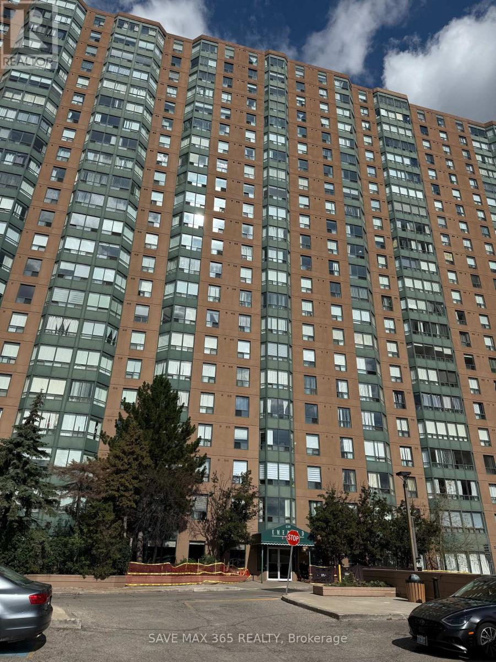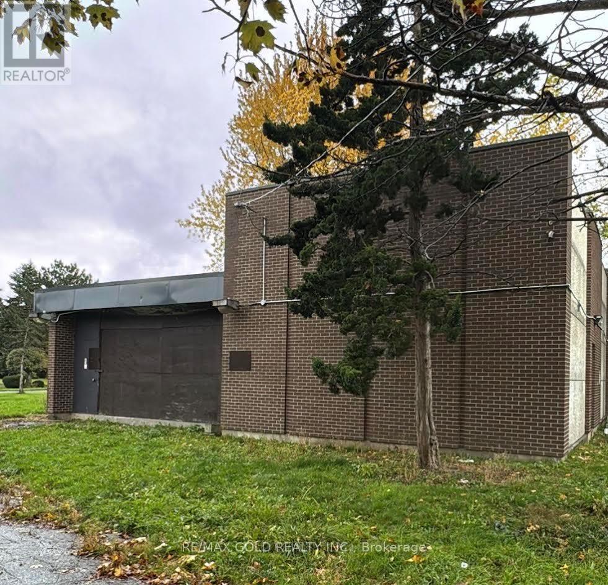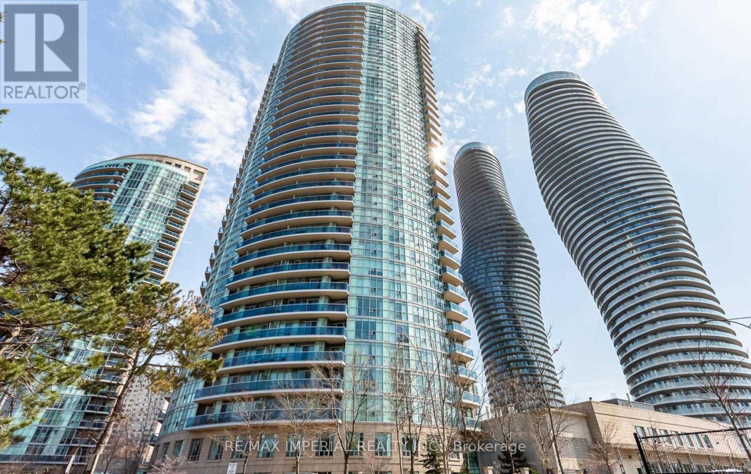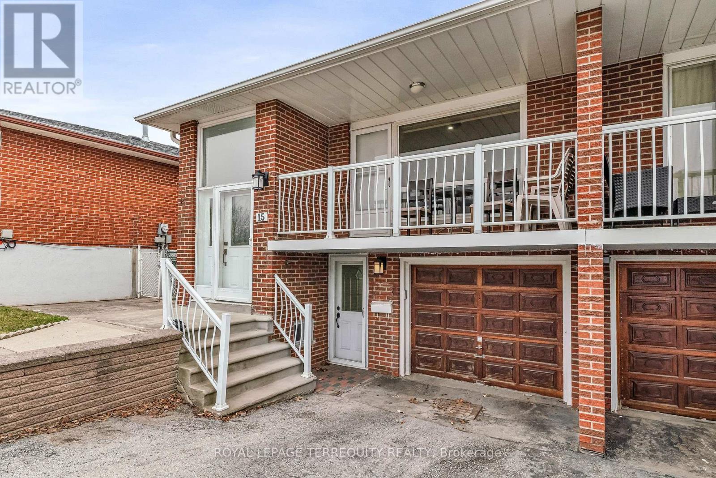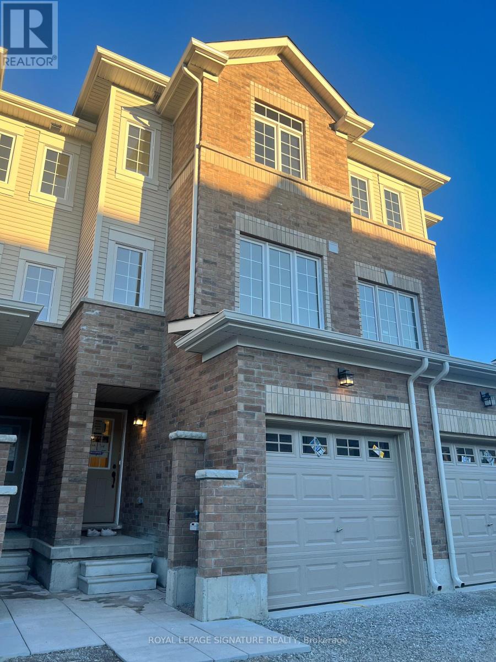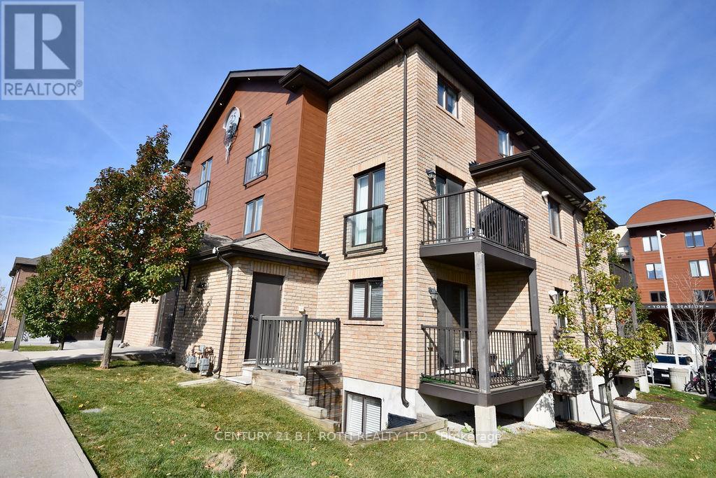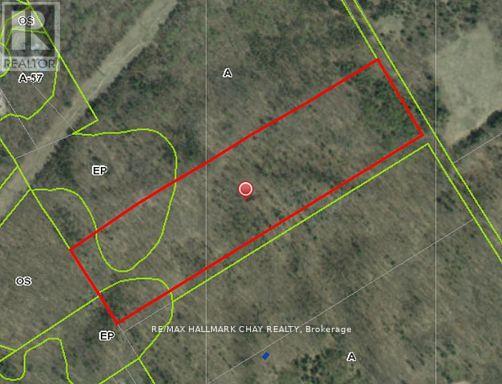16 Angelfish Road
Brampton, Ontario
5 Reasons you will love this home: 1 - Modern Elegance: Built in 2020, this stunning townhome features soaring 9-ft ceilings, elegant feature walls, and designer light fixtures throughout. 2 - Chef-Inspired Kitchen: Enjoy stainless steel appliances, second floor laundry, sleek quartz countertops and backsplash, and ample cabinetry in a bright, open-concept layout perfect for entertaining. 3 - Future Income Potential: The garage includes a separate entrance into the yard - making it easy to develop a basement apartment for additional income or extended family living. 4 - Low Maintenance, High Peace of Mind: No major capital expenses needed for 15+ years thanks to quality finishes and new construction. 5 - Prime Location: Minutes to Hwy 407 & 410, top-rated schools, parks, and shopping - a perfect blend of convenience and comfort. (id:60365)
803 - 16 Mcadams Avenue
Toronto, Ontario
A Vacant, bright and spacious 2-bedroom, 2-bath condo at 16 McAdam Ave! Enjoy floor-to-ceiling windows, unobstructed views, and natural light in every room.9 foot ceiling. Features include a modern kitchen with quartz counters and stainless steel appliances, ensuite laundry, private balcony, parking, and locker. Steps to Yorkdale Mall, TTC/GO Transit, Hwy 401, Costco, and more. Perfect for first-time buyers, downsizers, or investors - turnkey and move-in ready! (id:60365)
521 Navigator Drive
Mississauga, Ontario
Discover this beautifully maintained 4-bedroom detached home in the heart of Mississauga, perfectly blending suburban tranquility with urban convenience. Nestled in a family-friendly neighborhood, this spacious residence offers over 3,000 sq ft of total living space, featuring an open-concept main floor with gleaming hardwood floors and 9ft Ceiling, Combined Living/Dining room, Family room with Gas Fire place, a modern kitchen equipped with stainless steel appliances and a breakfast room that flows seamlessly to a private backyard with huge patio, ideal for summer barbecues or quiet evenings under the stars. Upstairs, retreat to four generously sized bedrooms, including a primary suite with a walk-in closet and 4-piece ensuite for ultimate relaxation. The lower level boasts a fully finished 2-bedroom basement apartment complete with its own separate side entrance, providing excellent income potential or flexible space for extended family, home office, or teen retreat. Separate laundry facilities for both levels add to the everyday ease. Outside, the attached double-car garage offers ample storage and parking, with room for toys, tools, or even a workshop. Just minutes from top-rated schools, parks, major highways (401 & 403), Square One Shopping Centre, and Transit, this home combines Mississauga's vibrant lifestyle with peaceful living. schedule your private viewing today and make it yours! (id:60365)
38 - 5980 Whitehorn Avenue
Mississauga, Ontario
Great Property For First Time Home Buyer And Investors! Beautiful 3+1 Bedrooms & Well Maintained End Unit Townhome with Finished W/O Lower Level. In The Heart Of Mississauga, the Most Desirable Neighborhood. No House in the Front, No Carpet IN THE HOUSE, Large Living and Dining, Separate Family Rm, Double Sink and Cabinets. Large Master BR with W/I closet and 4 pc Ensuite. Other Two Good Size Bedrooms, 2 Washrooms on 2nd Floor. Finished Walkout Lower Level. Separate Entrance from Garage to Lower Level. No Carpet on Lower level. Family Friendly Complex With A Park & Ample Visitor Parking. Lower Level can be used as In-Law or Bachelor suite. Walking Distance To Credit View Town Plaza, Bank, Grocery Store, Public Transit, Parks, Schools, Doctor 's clinic, Pharmacy, Tim Horton, KFC, No Frills, etc. (id:60365)
1615 - 135 Hillcrest Avenue
Mississauga, Ontario
Renovated 2 Bedroom plus Solarium available for Lease. Very Spacious with En-suite Laundry, and Storage Space. Open concept, Living and Formal Dining combined. Separate Kitchen, Primary Bedroom features Walk-in Closet. New floors - NO CARPET. Freshly painted, New Light Fixtures, New pot lights in kitchen. Full condo thoroughly sanitized. Newer Exhaust fans in the laundry room and Washroom. Excellent Location!! Steps To Cooksville Go Station, Transit, Restaurants, Plazas, Schools And All Amenities. 24 Hrs Concierge. Very Secure Building, Entry With Fingerprint Reader Only!! AAA Clients - Working Professionals / Small Family Only. (id:60365)
6 Easton Place
Brampton, Ontario
Great opportunity to develop, walking distance to the city centre. (id:60365)
3506 - 80 Absolute Avenue
Mississauga, Ontario
Luxurious Penthouse Unit 1 Bedroom + Large Den(Could Be 2nd Br) Across From Square One! Hardwood Floors Throughout!Spectacular Amazing West View Of The City Centre From A Huge Oversized Balcony! 11 Ft. Ceilings, Ultra Modern Kitchen W/Granite Counter Top,Mirrored Backsplash, S/S Appliances! Den Could Be Used Easily As A Second Bedroom! Great Facilities! 24 Hours Security! Living Arts Center,Restaurants, Shopping, Transportation At Your Door Step (id:60365)
212 - 25 Fontenay Court
Toronto, Ontario
Outstanding Toronto / Etobicoke Condominium! Convenient Level Accessibility from the Round About Drop Off with No Steps to the Entrance of the Unit - Easy to Bring Groceries or Greet Guests Without An Elevator! Gorgeous 1105sqft 2+1 Bedroom Layout with 250 Sqft of 2 Balconies and 12ft Ceiling Heights with Fantastic Views of Forest, Golf Courses and the City! Open Concept Design Offers Rare Beautiful 12 Foot High Ceilings! Family Sized Kitchen Looks Over the Spacious Living and Dining Room and Den for Work from Home Options! The Primary Bedroom Offers a Walk-In Closet, 3 Piece Ensuite Bathroom and a Beautiful View! 2nd Bedroom with 4 Piece Bathroom for Your Guests! The Entire Unit has Just Been Repainted! This Unit Offers 1 Owned Parking and 1 Owned Locker Included! Stunning Condo Building with Beautiful Party Room, Theatre Room with Virtual Sports, Gym and Indoor Pool Conveniently On the Same Floor as Your Unit! 6th Floor Rooftop Terrace Offers BBQ and Sitting Areas and Gorgeous Views! Great Location Situated Near the Upcoming Eglinton LRT and Beautiful Amenities Like Scarlett Golf Club, Walking Trails Near the Humber River and James Gardens - All of the Convenience and Splendor Etobicoke has to Offer! (id:60365)
15 Madonna Gardens
Toronto, Ontario
BEAUTIFULLY Renovated Toronto Home! Upgraded Bungalow with Possibility for Two Living Spaces! 2 Kitchens, 2 Full Bathrooms, 3 Entrances! Upgraded Throughout with Pot Lighting, Laminate Flooring, Renovated Bathrooms and Modern Family Sized Eat-In Kitchens! Bright Open Concept Design on Both Levels with Plenty of Natural Light! Main Floor Features a Beautiful Modern Kitchen Overlooking an Open Concept Living and Dining Room that Walks Out to Large Balcony, Upgraded Bathroom and Three Large Bedrooms! Finished Lower Level with Front Entrance by Garage, and a Separate Walk Up Entrance at Rear! Lower Level has a Large Family Sized Eat-In Kitchen, Renovated Bathroom, Wet Bar and Bright Above Grade Windows! There is Also a Possibility for Shared Laundry with Separate Lower Level Cold Room! Plenty of Parking with Double Driveway and Garage! Low Maintenance Backyard Fully Fenced with Stone Patio Landscaping! Excellent Location is Steps to TTC Access, Shops, Schools, Parks and Much More! (id:60365)
36 Wagon Lane
Barrie, Ontario
Welcome To 36 Wagon Lane a 3-Level Townhome Located In East Of Barrie, Part Of The Hewitt's Gate Community! Offers 1,318 Sq. Ft. Bright And Open, This 2-Bed/2-Bath Unit Boasts Sun-Filled Rooms and Modern Finishes. Enjoy A Spacious Modern Upgraded Kitchen With Stainless Steel Appliances, Custom Built Closets All Over The House, A Cozy Living/Dining Area. Upstairs, Find Two Generous Bedrooms With Upgraded/Smart Bathroom. The Residents Enjoys the Proximity To All The Amenities Including Schools, Parks and Transit. Walking Distance To GO Station, Minutes To All The Stores And Hwy 400. This Brand New Townhome Is One You Don't Want To Misa Out On. (id:60365)
5 - 25 Madelaine Drive
Barrie, Ontario
Location, Location, Location!This spacious two-bedroom condo offers unbeatable convenience, walking distance to the GO Train, shopping, schools, and nearly everything else you need for daily living. Step inside to find brand new flooring and trim that make this unit truly move-in ready. Unlike many condos, this home offers a comfortable, open feel, and yes you can BBQ on the balcony! Enjoy an abundance of natural light thanks to large windows throughout. Don't miss your chance, book your private showing today! (id:60365)
Pt 1, 3 3 W Pt Lot 15 Rd 274 Concession
Springwater, Ontario
Prime 28.64 Acre Vacant Land the Midhurst community of Springwater, Ontario. This is a rare land investment opportunity. You will find this location nestled in nature and positioned for potential growth. This is an extraordinary opportunity to own approximately 28+ acres of vacant land in one of Simcoe County's most sought-after and rapidly developing areas. Surrounded by natural beauty, upscale communities, and premium recreational amenities, this land offers both serenity and strategic potential. Zoning is currently Agriculture (A) & Environmental Protection (EP) Designated Environmental Protection Area I under the Midhurst Secondary Plan. Excellent frontage and overall shape. No assigned municipal address. Unbeatable location - just 4 minutes to Barrie Country Club, 9 minutes to Vespra Hills Golf Club, 10 minutes to Snow Valley Ski Resort, 15 minutes to Horseshoe Valley All Season Resort, 30 minutes to Wasaga Beach - and the list goes on! Easy access to major routes for Barrie, cottage country and GTA. This land represents long-term value and situated in an established municipality with ongoing development surrounding the area. Natural beauty abounds with rolling landscapes, treed areas, and peaceful surroundings. Minutes to high-end recreation, new home developments, and essential services. An Investor's Dream that offers a unique blend of current zoning stability and future development potential under the Midhurst Secondary Plan. Secure your slice of Central Ontario's natural beauty and growth potential today. This property is more than just a vacant piece of land - it is a rare investment opportunity! MUST BE PURCHASED WITH S12069872. (id:60365)

