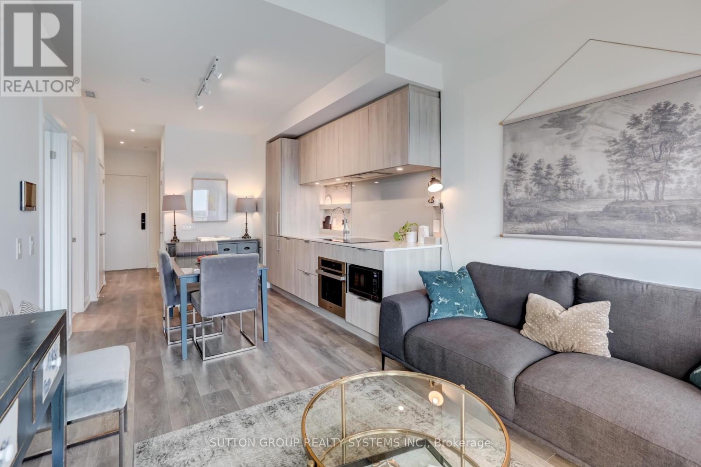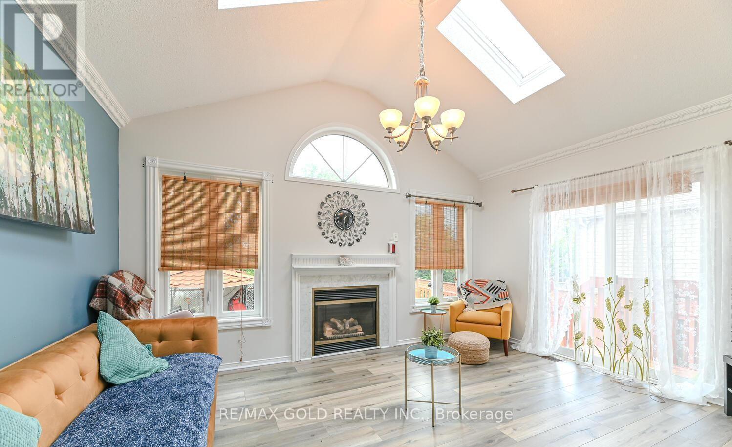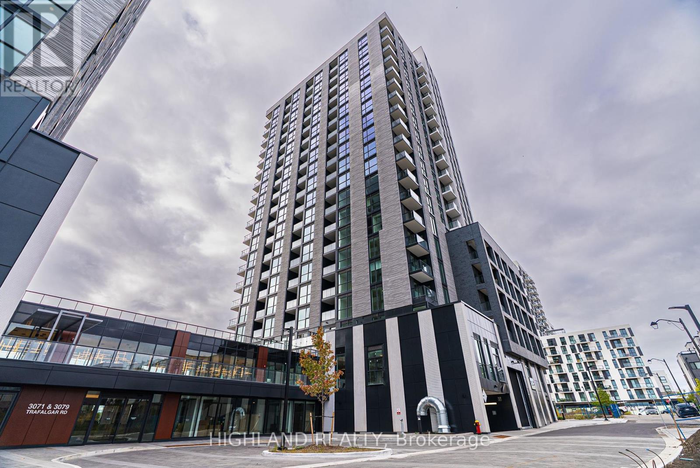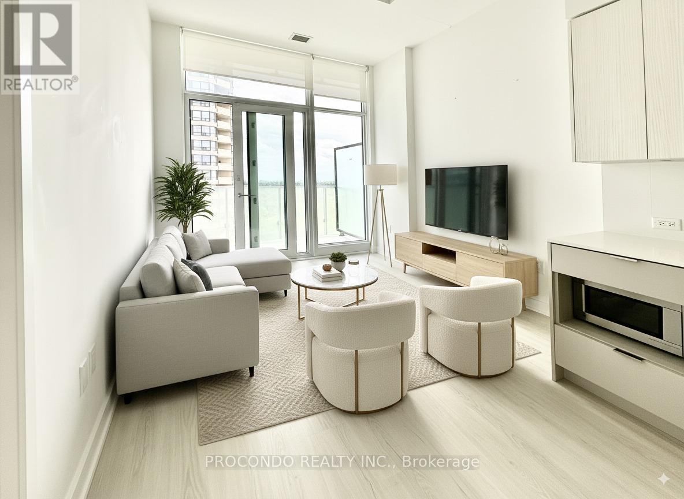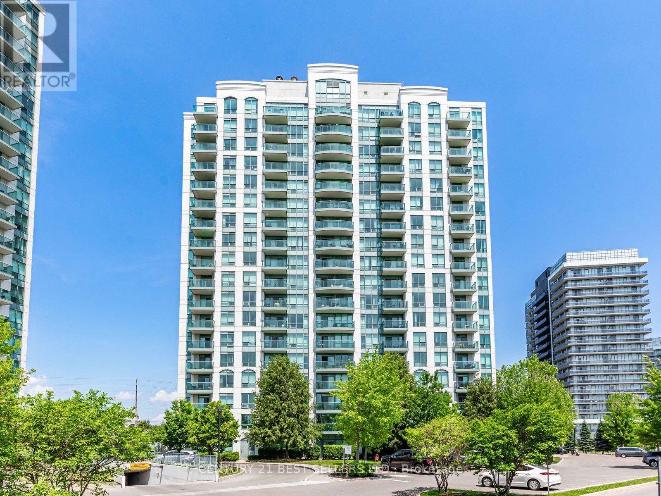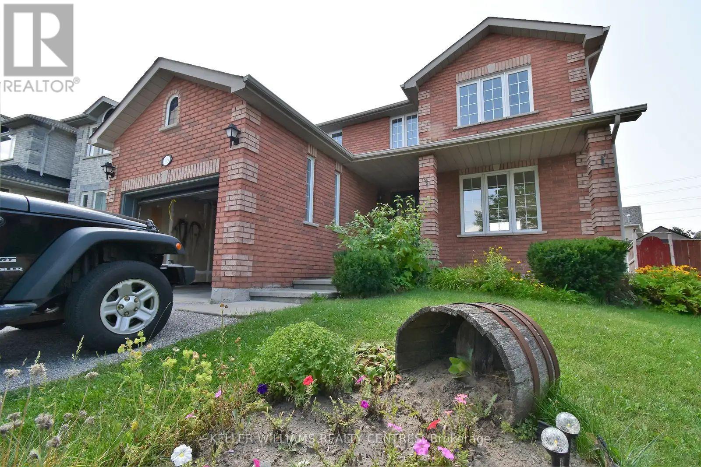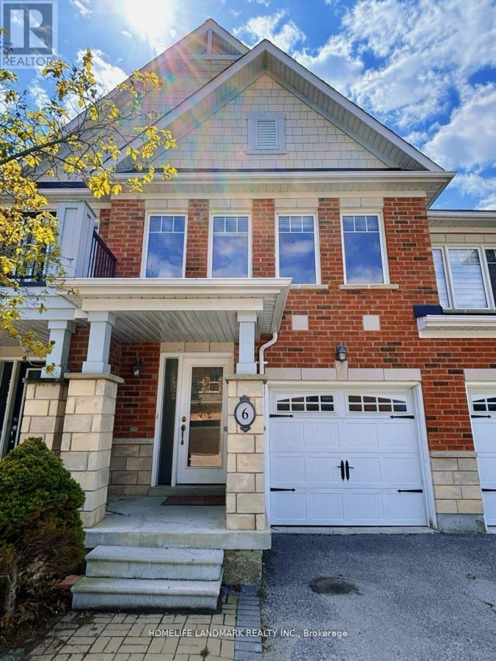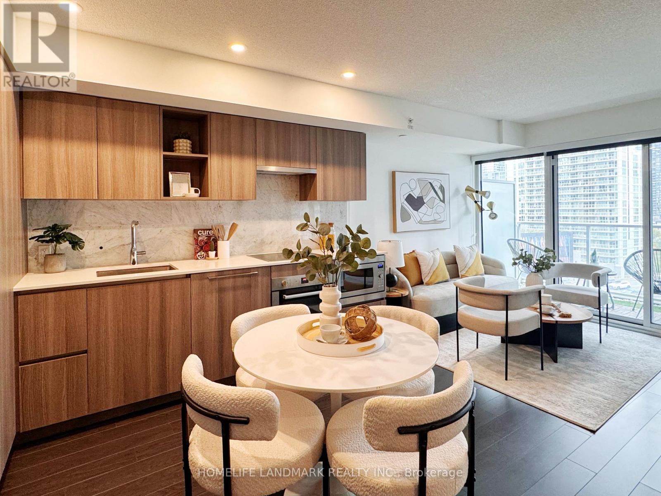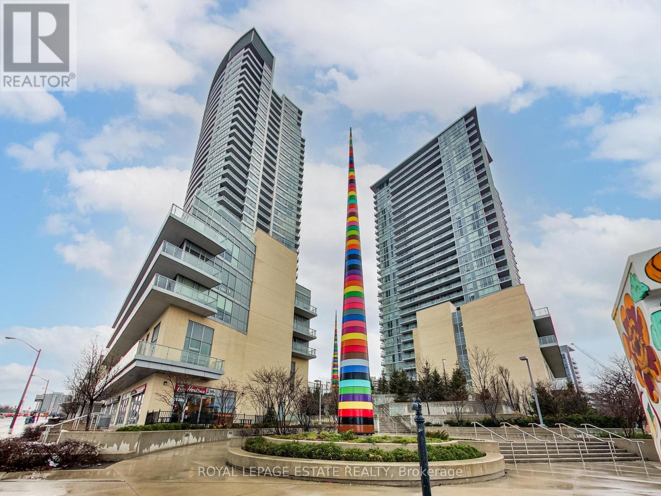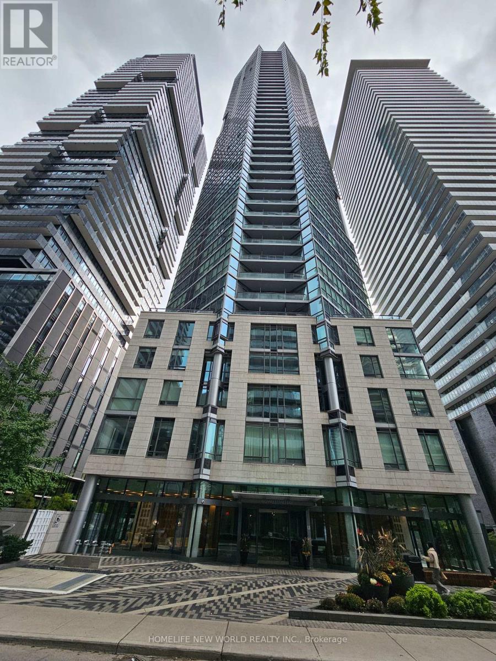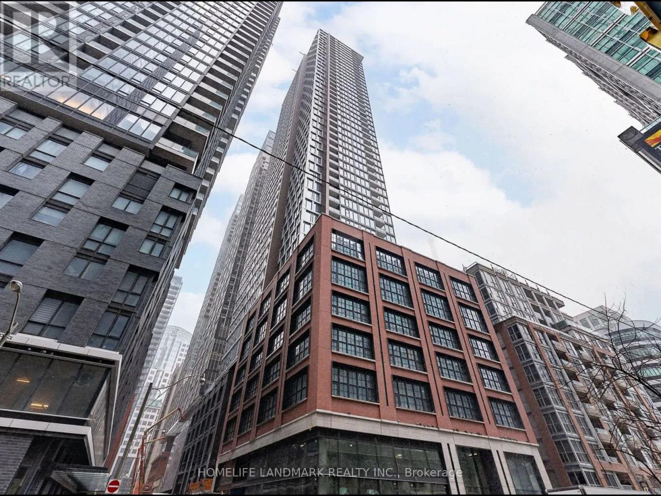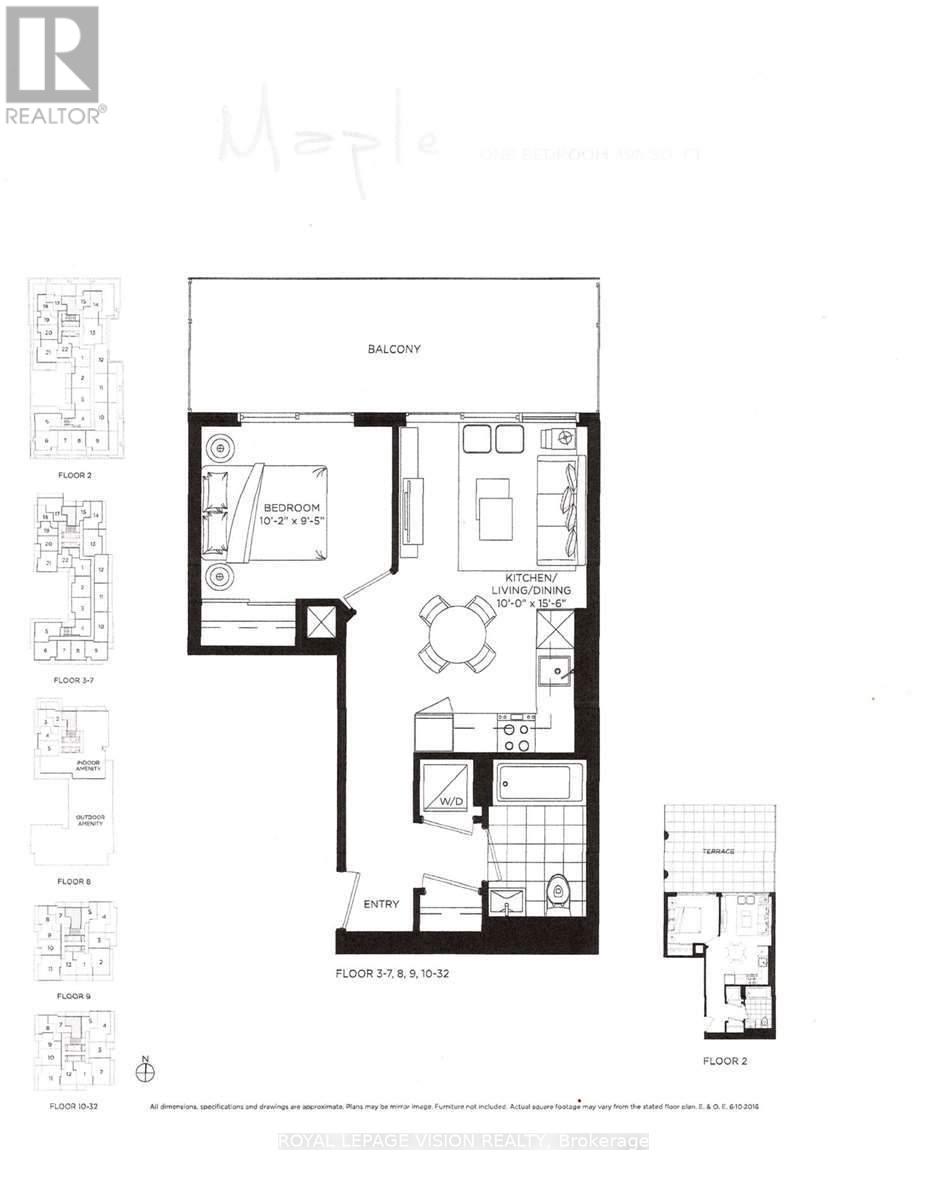807 - 28 Ann Street
Mississauga, Ontario
Enjoy the Comfort and Style in this Brand New One Bedroom + Den Downtown Port Credit Condo. 564 SqFtof indoor space plus a spacious balcony of 82 SqFt. Experience elevated living in a communitydesigned by a leading Port Credit developer, featuring the grand lobby, world-class amenities andsuperior construction. Trive in the heart of Port Credit best location, right next to GO station andsteps to the waterfront, charming shops, restaurants, and all the amenities you could ask for. Quickaccess to QEW and steps to the new Hurontrario LRT. Modern Open Concept kitchen with stonecountertops, generous cabinetrytop-of-the-line B/I appliances, and floor-to-ceiling windows withtons of natural light. Comes With Locker. The unit is furnished and can be rented out as is, but if the tenant prefers, it could be partially furnished or completely without furniture.Parking may be available for rent at the building. (id:60365)
89 Black Forest Drive
Brampton, Ontario
Location! Location! Location! This beautiful 3+1 bedroom home is situated in a high-demand area and features a finished basement with a separate entrance. 2 Sep Laundry in the house. Enjoy a functional layout with separate living and family rooms, a gas fireplace with skylights, and a walkout to a stunning park view. The spacious kitchen includes a bright breakfast area, oak staircase. Convenient parks nearby adds extra value. Just steps to school, bus stop. Close to hospital, Hwy 410, Trinity Mall, Soccer Centre, library, Chalo FreshCo, McDonalds Plaza, and more. Don't miss this opportunity! (id:60365)
1903 - 3079 Trafalgar Road
Oakville, Ontario
** One Parking & One Locker Included ** Welcome to this stunning, brand-new 2-bedroom, 2-bathroom corner suite located in the highly sought-after community of Oakville Dundas & Trafalgar. This modern condo offers a bright and spacious open-concept layout with 9-foot ceilings and floor-to-ceiling windows that flood the space with natural light. The living room and kitchen feature full glass walls, creating a seamless connection to the city views, while both bedrooms enjoy beautiful, unobstructed city vistas. The sleek modern kitchen is thoughtfully designed for both style and function, complemented by a sun-filled living area overlooking a tranquil pond view. Situated in one of Oakville's most desirable neighborhoods. The condo is surrounded by green spaces, trails, and everyday conveniences. Enjoy close proximity to Oakville Trafalgar Memorial Hospital, top-rated schools, and shopping centers. Easy access to GO Transit and major highways (QEW, 403, 407) ensures a quick commute anywhere in the GTA. Experience vibrant, connected living at Dundas & Trafalgar where modern design meets unbeatable convenience. (id:60365)
619 - 3883 Quartz Road
Mississauga, Ontario
Stunning 1+Den Condo at M City 2 in the Heart of Mississauga! Enjoy floor-to-ceiling windows, a spacious balcony, and luxury amenities. Live steps away from Square One, top schools, dining, and entertainment. Perfect for young professionals and small families! This Is A Beautiful Unit With 10FT Ceiling, Large L-Shaped Balcony, 2 Full Baths, Functional Den Can Be Used As Office or 2nd Bedroom. Building Amenities: Salt Water Outdoor Pool, 24 hours concierge, Exercise Room, Outdoor BBQ's, etc. Minutes to Public Transit, Square One, YMCA, Restaurants, Parks & Trails, HWY 403 & other Major Highways. 1 Parking & 1 Locker. (id:60365)
801 - 4900 Glen Erin Drive
Mississauga, Ontario
Modern One-Bedroom Condo in PRIME Erin Mills Location! Welcome to this bright and spacious open-concept one-Bedroom condo featuring a sleek kitchen seamlessly combined with the living area, perfect for entertaining or relaxing. Enjoy your morning coffee or unwind after a long day on the balcony. Ideally located in the hear of Erin Mills, You'll love being just steps away from Erin Mills Town Centre, Credit Valley Hospital, Top-rated schools, the library, and convenient Public transit. Whether you're a first-time, downsizer, or investor, this is a fantastic opportunity to own in one of Mississauga's most desirable neighborhoods! (id:60365)
Lower - 46 Birchwood Drive
Barrie, Ontario
This bright and cozy 1 bedroom + small den, 1 bathroom basement apartment is perfect for a single occupant or a couple. Recently painted and refinished, the unit features laminate flooring throughout and a spacious 4-piece bathroom with bathtub. This unit offers a full kitchen with all appliance, on-site shared laundry, side yard and 2 parking spaces. Located within walking distance to East Bayfield Rec Centre, Georgian Mall, schools, parks, and public transit, this unit offers a comfortable lifestyle in a highly convenient area. (id:60365)
6 Latitude Lane
Whitchurch-Stouffville, Ontario
Welcome to this beautifully maintained 3-bedroom, 2.5-bath town home nestled in a peaceful and highly desirable neighbourhood. Offering a perfect balance of style and functionality, this home features an open-concept main floor with a modern kitchen finished with quartz counters, ideal for entertaining family and friends.The spacious second level includes well-appointed bedrooms and the convenience of upper-level laundry. The fully finished basement provides endless possibilities whether as a rec room, home office, or an additional (4th) bedroom. Step outside to a large private deck, perfect for summer gatherings and outdoor enjoyment.Enjoy walking distance to scenic parks, ravine trails, supermarkets, restaurants, gyms, and plazas, plus easy access to the GO Station for commuters. (id:60365)
1110 - 19 Bathurst Street
Toronto, Ontario
Enjoy A Seamless Transition And Live With Ease In This Luxurious Suite. Beautiful 1+1 Bd Suite With Large Open Balcony. Bright & Spacious In The Vibrant Cityplace Community. Interior 545Sf + 45Sf Balcony East Facing With CN Tower. Directly Next To The Iconic 50,000sf Loblaws Supermarket And 87,000sf of Retail At Your Doorstep! Over 23,000 Sf Of Hotel-Style Amenities. Steps To Lake, Transit, Schools, 8 Acre Parks, Community Centre, Shopping, King West Village, And More! (id:60365)
501 - 70 Forest Manor Road
Toronto, Ontario
Live above it all in one of North York's most sought-after buildings just steps to Fairview Mall, TTC Subway, and major highways! This sun-drenched unit features over 600+ sq ft with soaring 9 ft ceilings. Walnut engineered hardwood floors, brand new LG Stainless Steel Kitchen Appliances and a polished Granite Kitchen Countertop/extended to be a Breakfast Bar. A functional layout perfect for work from home as an Office and/or Spare Bedroom. Freshly painted and Move-In-Ready! Parking + locker included for all of your storage needs. Enjoy luxury amenities, 24 hour concierge, indoor pool, gym, visitor parking & more. Urban convenience meets elevated living, don't miss it! (id:60365)
4702 - 45 Charles Street E
Toronto, Ontario
Living In The Sky Residences At The Chaz! . Yonge/Bloor Area, Amazing South/West Views, Unobstructed Fantastic Lake View, 9' Ceiling, 718sq ft Inside Plus 45Sq Ft Balcony. Lots Of Cabinet Space For Storage, Modern Kitchen And Appliances. Popular Choice For UoT, Ryerson(TMU) Students, and working professionals; Steps To Ttc, Subway Line 1 and Line 2, restaurants, Shopping, Amenities Include "Chaz Club",Computer Games Room, Fitness, Pet, Spa, Guest Suite & More! ****Only one bedroom for lease.!!!! Landlord live in the master bedroom.*** (id:60365)
2506 - 55 Mercer Street
Toronto, Ontario
Experience the perfect fusion of style, comfort, and convenience at 55 Mercer. Designed with sleek modern finishes and smart, functional layouts, these condos redefine urban living in the heart of downtown Toronto. Step outside your door and immerse yourself in the city's vibrant core - with TTC access, luxury shops, theatres, restaurants, and cafés just moments away.At 55 Mercer, world-class amenities are designed to support a lifestyle of productivity, wellness, and comfort - all in one place. Spanning three levels, the building offers a two-storey fitness centre equipped with premium machines, personal training areas, Peloton pods, and HIIT zones, along with a yoga studio and infrared cedar saunas for relaxation. For work, residents can access modern co-working spaces, private meeting rooms, and a fully equipped boardroom. Outdoor features include landscaped terraces, a basketball half-court, and a dog run for added convenience. Live where the city truly comes alive!! (id:60365)
616 - 50 O'neill Road
Toronto, Ontario
Vacant, One Bedroom Maple model 495 sq ft per builders floorplan + huge full size balcony with 2 walkouts, one parking spot, one locker. North facing overlooking the retail Shops at Don Mills, all wood/ceramic floors no carpet, steps to all that the Shops on Don Mills outdoor retail mall has to offer - bars, restaurants, VIP cinemas, TD Bank, Metro grocery, retail shops. (id:60365)

