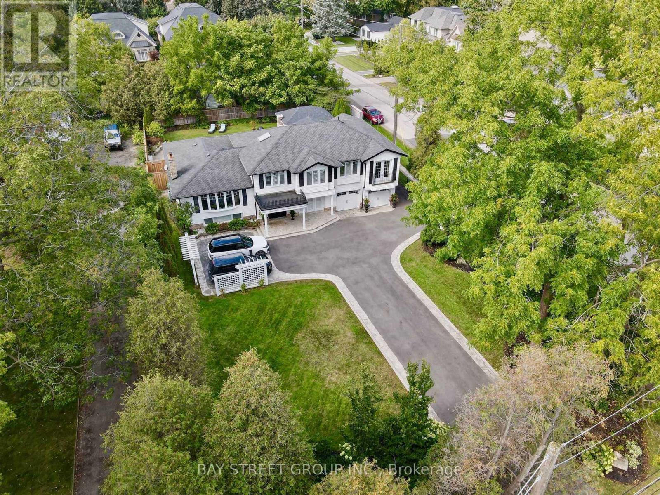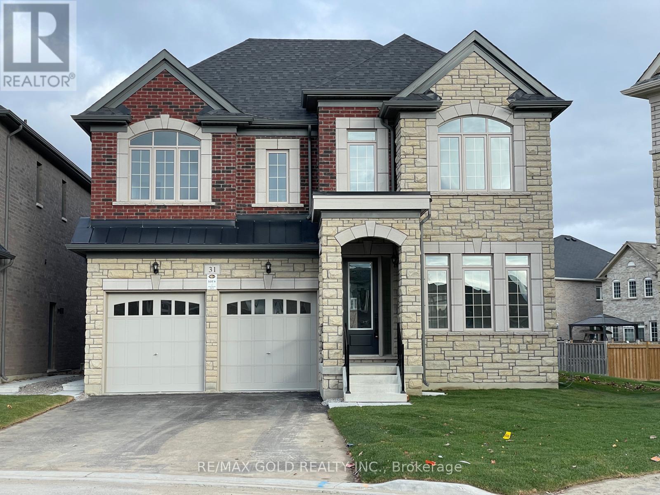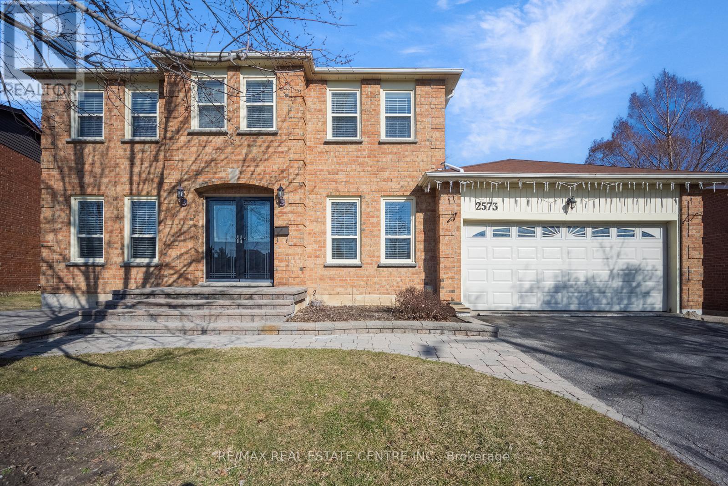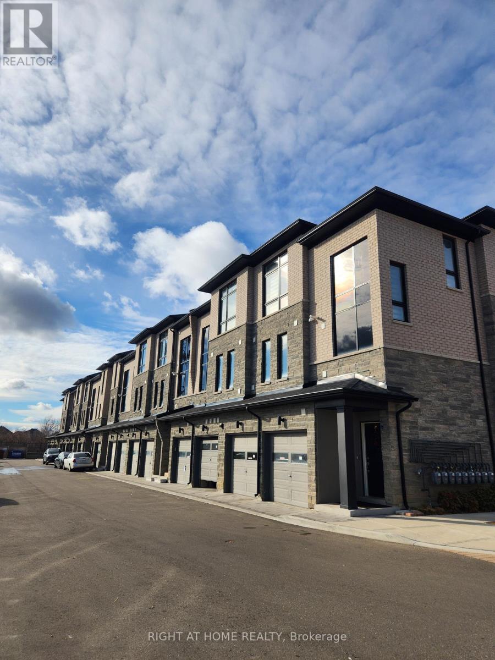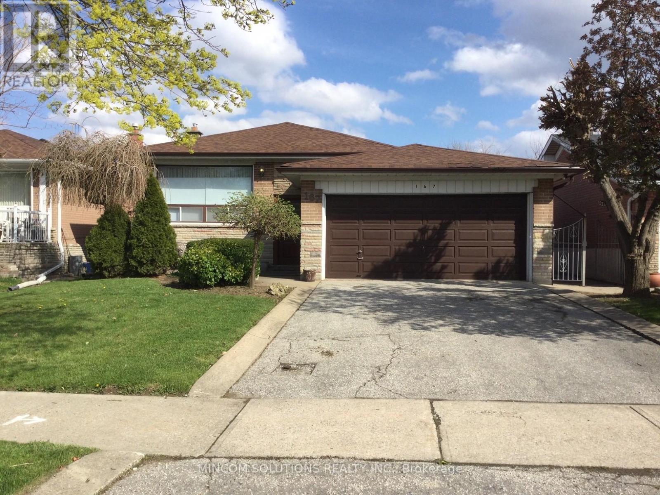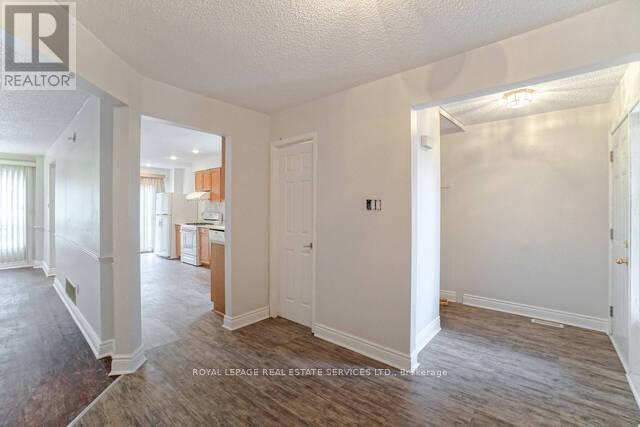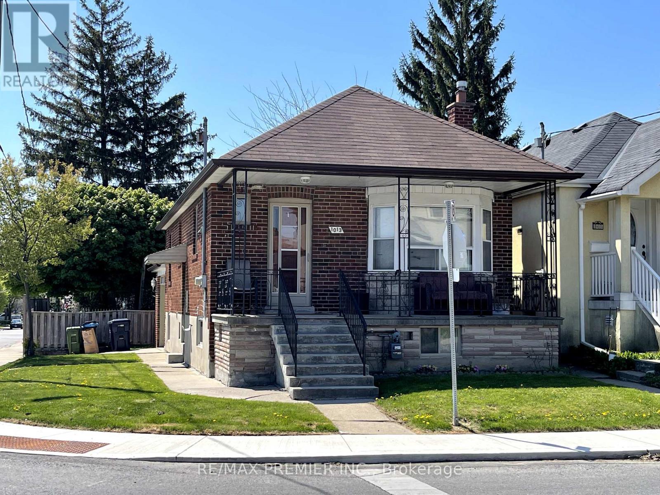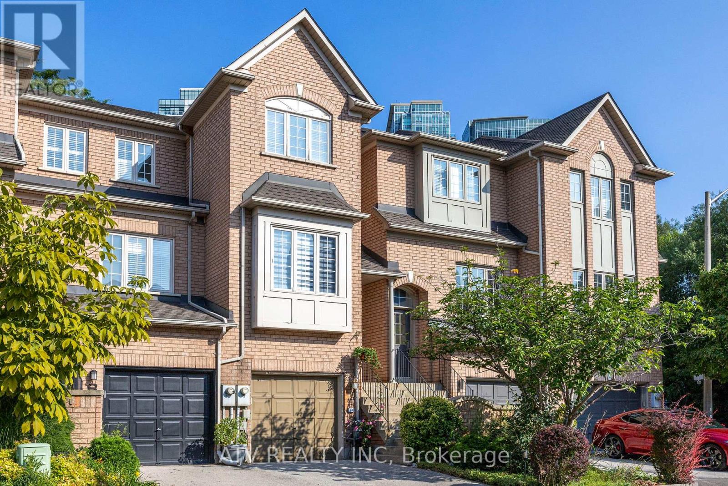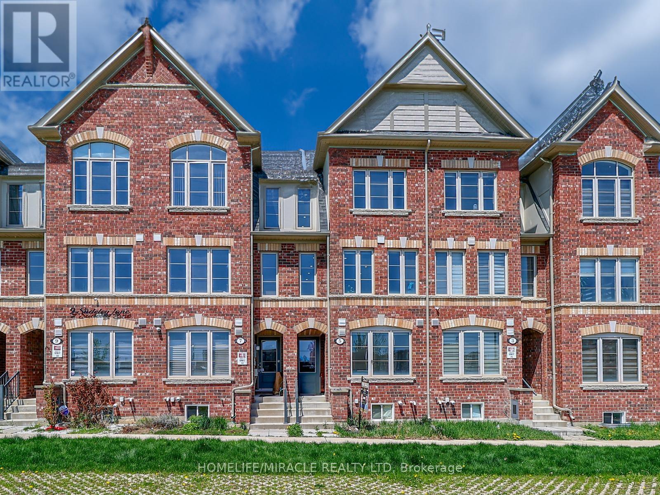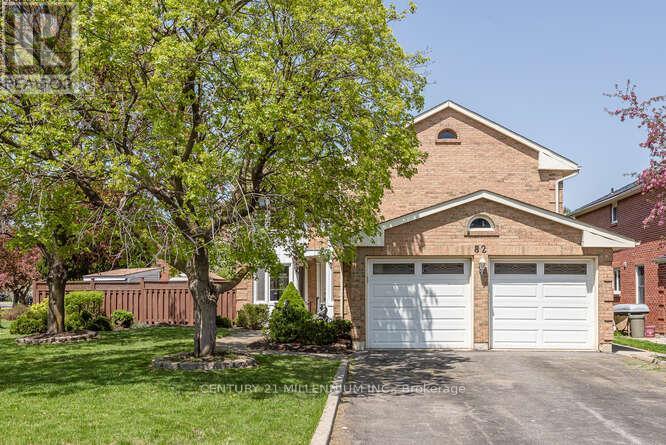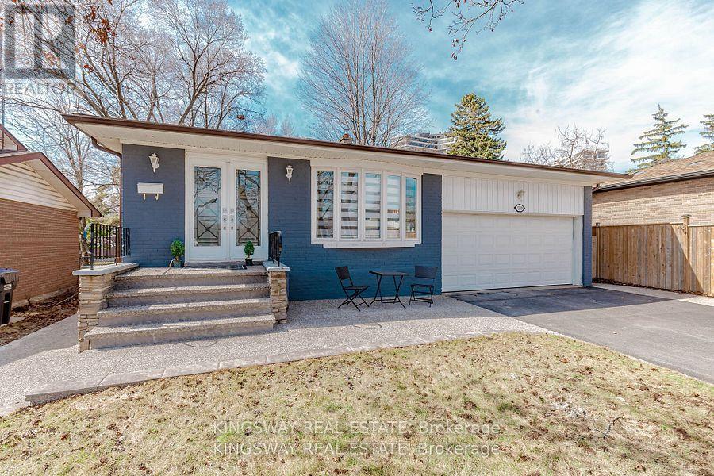363 Lakeshore Road W
Oakville, Ontario
Nestled steps from Lake Ontario, this meticulously updated 2-storey executive home blends timeless charm with modern luxury. Spanning 3,000+ sq ft on an 85x181 ft lot, it features 4+2 bedrooms, 4 baths, and a seamless open-concept layout. Sunlit interiors showcase crown moulding, hardwood floors, and a grand living room with a fireplace, while the chefs kitchen boasts chef appliances, granite counters, and direct access to a cedar-lined terrace. The main floor includes a formal dining room with a second fireplace, a family room opening to the saltwater pool, and a spacious pool house. The finished lower level offers family spaces, and ample storage. Outside, enjoy a resort-style oasis with a heated saltwater pool, stone patios, hot tub, and integrated natural stone fireplaceall framed by lush landscaping. Located near top schools (W.H. Morden), Oakville Art Gallery, and lakefront parks, this home combines privacy, prime location, and executive living. A rare double-car garage with plenty of parking spaces complete this legacy property. Schedule your tour today - luxury awaits. (id:60365)
31 Dolomite Drive
Brampton, Ontario
OPEN HOUSE SAT & SUN! IMAGINE A LARGE SWIMMING POOL IN THE BACKYARD!! BIGGEST HOME With Main Floor In-Law Suite On a DOUBLE THE SIZE OF A REGULAR LOT SALE WITH SIX (6) TO EIGHT (8) PARKINGS AND OPPORTUNITY TO CREATE TWO TO THREE DWELLING UNITS IN BASEMENT PLUS BACKYARD IN HEART OF EAST Brampton, Close To Major Intersection of Castlemore Rd & The Gore Road & Minor Intersection of Literacy Dr & Academy Drive!! Total Lot Size 830.84 square meters or 8,944.23 square feet!! Fully Upgraded 6 Bed 5.5 Bath 3860 Sq Ft Above Grade Detached Including In-law suite With Full Bath on Main Floor!! Walk up Basement Entrance With Additional Basement Windows As Well As Side Entrance!! Increased Basement Height on Pie Shaped Extra Deep Biggest Lot - Lot Size (In Meters) Front 9.25 x Depth 37.92 x Depth 36.04 x Back 15.76 +19.92!! Construct A Very Large Swimming Pool Or An Impressive Backyard Garden, Or a Beautiful Patio In A Very Big Backyard!! 45' Ft Front Pie Shaped Deep Premium Biggest Lot in The Community!! Separate Basement Entrance, As Well As Side Entrance In-law Suite On Main Floor With Full Bath for Added Convenience!! Increased Basement Ceiling Height & Additional Egress Windows with Two Exits!! Brand New Never Lived in Fully Upgraded Home with Tons of Upgrades!! Best Elevation - Impressive Stone and Brick Combination6 Bed 5.5 Bath 2 Car Garage plus Four (4) to Six (6) cars on the extended driveway with No Sidewalk!! The Best Floor Plan. Each Room is Connected to a Private Bathroom!! Primary Bed Has a Standing Shower, BathTub, His & Her Closets!! Two Car Garage Parking and Six Car Parkings on The DriveWay! Close To Hwy 50 & Castlemore in Brampton East High Demand!! Biggest Lot Size in Community (In Meters) Front 9.25 x Depth 37.92 x Depth 36.04 x Back 15.76 +19.92!! Biggest Lot Size in Community (In Feet) Front: 30.354 ft x Depth 1: 124.428 ft x Depth 2: 118.252 ft x Back: 117.055 ft - Extra Deep Extra Frontage 45 Ft Front Pie Shaped Lot!! New Home Comes with Tarion Warranty (id:60365)
2573 Oshkin Court
Mississauga, Ontario
Aggressively Priced To Sell According To Today's Market. Well Maintained And Renovated Detached House Located In A Court Location. Suitable For A Large Family. The Layout & Spacious Rooms Are The Key Selling Features For This Property. Separate Living & Family. Separate Breakfast & Formal Dining Room. Large Main Floor Office That Can Also Be Used As A Bedroom Too. Basement is Finished And Has A Full 3 Pc Washroom And A Wet Bar That can be Easily Converted To A Full Kitchen. 2 Bedroom Basement Apartment Can be Made With A Minimum Cost. Surrounded By The Best Best Schools, Grocery Stores & Close To Meadowvale Town Centre & Minutes To Heartland. Quick Access to Highway 401 via Erin Mills Parkway. Walking Distance To Parks, Trails And Lake Wabukayne. Huge Backyard With A Built-In Hot Tub To Enjoy Summer (id:60365)
45 - 9440 The Gore Road
Brampton, Ontario
Modern 3 Bedroom, 3 Bathroom Townhome with a spacious open concept main floor. Stylish kitchen with breakfast area and walk-out to balcony. Excellent starter home. Room to grow your family with 3 sizable bedrooms. Elegant master bedroom with raised ceiling, walk-out to balcony, walk-in closet and ensuite bathroom. Balconies overlook children's play park/sitting area with a short walk to greenspace and pond. Great location with access to many conveniences. Large, separate, main floor laundry room with bright window. Beautiful brick and stone elevation with 2 balconies and built-in garage. Don't miss this opportunity to own a spacious, modern 3 bedroom townhome in this convenient Castlemore neighbourhood. (id:60365)
167 Kingsview Boulevard
Toronto, Ontario
Welcome to 167 Kingsview Blvd. a beautiful well cared for and maintained family home for over 55 years. Complete with a full size double car garage and double driveway. Enter through the solid oak front door into the spacious marble tiled foyer and walk up to the bright main floor featuring formal living and dining area with large windows, dark stained hardwood floors, solid wood trims and solid oak doors through-out, creating a warm and inviting space. The Eat-in kitchen boasts ceramic floors, a ceramic back splash, newer cabinetry, and bright south facing window, great for those sunny breakfast mornings. The main floor includes 3 large bedrooms, including a primary bedroom with a 2 pc. ensuite washroom and large walk-in closet. The main 5 pc. bathroom is beautifully appointed with pedestal sink and bidet, marble floors, and wall to wall ceramics. The fully finished basement, with a separate entrance, has great potential for an in-law suite, ideal for extended family (retrofit status not warranted). It features a spacious family size kitchen with ceramic floors and back splash, a large recreation/living room with brick fireplace, (gas fireplace in "as is condition"), plus a renovated 4-piece bathroom. A laundry room with a double laundry sink and washer/dryer and extra storage cabinetry completes the space. The private backyard includes a large concrete patio, concrete patio table included, and access to the double garage. Recent upgrades include Central air (2023), roof and eave troughs (2018). With parking for 4 vehicles, a garage door opener, and close proximity to Highways 401, 427, 409, Pearson airport, public transit, shopping, schools, and parks, this home offers it all in a convenient West Etobicoke location.Inclusions: 2 fridges, 2 stoves, built-in dishwasher, washer & dryer all in "as is condition", all electric light fixtures, all window coverings, furnace, central air, central vac, garage door opener. Exclude Basement freezer. Hot water tank (rental (id:60365)
36 Headwater Road
Caledon, Ontario
Welcome To This Beautifully Updated Detached 3-Bedroom, 4-Washrooms Home Nestled In A Quiet, Family-Friendly Neighborhood Steps From Scenic Wooded Trails And Parks*Featuring A Bright Open-Concept Layout With New Hardwood Flooring Throughout*Enjoy An Updated Kitchen With Custom Island, Granite Countertops, Custom Cabinetry, And Stainless Steel Appliances, Ideal For Entertaining*Freshly Painted Top To Bottom With Upgraded Baseboards Upstairs And A Renovated Powder Room*The Living And Dining Areas Are Accented With Stylish Fixtures And Large Windows Offering Natural Light*2024 Brand New Furnace Adds Peace Of Mind*Spacious Backyard With Covered Patio And Lush Greenery Provides*The Perfect Outdoor Retreat*Close To Grade Schools And Nature*This Home Offers Modern Comfort And Unmatched Convenience. (id:60365)
6 Albemarle Court
Brampton, Ontario
***LEGAL BASEMENT APT** Absolutely Stunning. Very Rare!!! layout detached home offers upper unit aprox. 2000 sqft .3+( family room can be convertible to a forth bedroom), 4-bathroom, featuring legal one bedroom basement apartment approx, 900 sqft is a highlight with separate entrance and laundry, a full bathroom, ideal for multi-generational living or rental income in a nice mature neighborhood in a quiet court, the upper unit all bathroom are fully renovated and the suite comes with a new washer and dryer. "above garage" family room with fireplace creating an inviting space for entertainment. The kitchen with new flooring and Fridge , eat in area and walkout to the patio perfect for Barbeque time, Close to all amenities: schools, parks, public transit , groceries, restaurants. (id:60365)
1013 Briar Hill Avenue
Toronto, Ontario
Incredible Opportunity for First-Time Buyers, Renovators, Builders & Savvy Investors! This charming and well-kept detached 2+1 bedroom raised bungalow is nestled in a highly sought-after Toronto neighbourhood, just a short stroll to Eglinton West Subway Station, the new Eglinton Crosstown LRT, top-rated schools, trendy shops, and great local restaurants. Pride of ownership shines throughout, with numerous recent upgrades including new laminate flooring, a new electrical panel, and a beautifully renovated 3-piece bathroom in the finished basement. With its own separate entrance, the basement offers excellent income potential or space for extended family. Currently rented to AAA tenants who are willing to stay, this is a perfect turn-key investment property or an ideal live-and-rent opportunity. Additional features include a rare 1.5-car garage, plus 2 extra parking spaces on the private driveway. Whether you're looking to move in, rent out, renovate, or build new. This property checks all the boxes in one of Torontos fastest-growing transit-oriented pockets! (Photos taken prior to tenants moving in.) (id:60365)
6 Bluewater Court
Toronto, Ontario
Rare find! Make this modern and beautifully updated Mimico townhouse your own, just moments walking distance from the lake! The renovated home offers three floors and over 1,800 sq ft of contemporary living space. Move in and enjoy - everything has already been upgraded for you. The trendy open-concept living and dining area features bright windows, while the light-filled kitchen boasts oversized waterfall countertops and easy access to a back deck. Perfectly designed for hosting, the home offers ample space and a welcoming atmosphere to entertain guests in style. Featuring three generously sized bedrooms. The lower-level family room, complete with an electric fireplace, offers a cozy retreat and opens to a private back deck/patio. Just a 5-minute walk to the waterfront, 15 min walk to Mimico Go, trails, parks, schools, restaurants, and more! (id:60365)
5 Sudeley Lane
Brampton, Ontario
Welcome to 5 Sudeley Lane, a beautifully maintained and freshly painted 3-storey brick townhome nestled in one of Brampton's most desirable, family-friendly communities. This 5 year old spacious and thoughtfully designed home offers 4 bedrooms and 4 bathrooms, making it perfect for growing families or multi-generational living. The upper level features 3 spacious bedrooms, including a large primary suite with a 4-piece ensuite and walk-in closet. Laundry is conveniently located on this level for added ease. On the ground floor, discover a rare secondary primary bedroom with a 4-piece semi-ensuite that's ideal for in-laws, guests, or a private home office setup. The main living level offers a bright, open-concept kitchen and dining area with a walk-out to a private balcony perfect for your morning coffee or evening unwind. The spacious living room is ideal for entertaining or cozy family nights. A tandem double garage provides ample space for parking and storage. Situated close to parks, top-rated schools, shopping centers, and transit, this home offers comfort, convenience, and a lifestyle that truly fits todays modern family. Some of the upgrades in 2025 includes LED Pot lights, light switches and fixtures, kitchen backsplash & under cabinet lightings, laminate flooring in bedrooms, new vanity in primary bedroom ensuite, smooth ceiling on 2nd floor. Don't miss this fantastic opportunity to make 5 Sudeley Lane your new address! (id:60365)
82 Leander Street
Brampton, Ontario
Exceptional Value in today's Market!!! Ideal for Investors or multi-generational families. 2800sqft + basement. Large Sunny corner lot with incredible light exposure all day long. This home has solid bones just needs your personal touch!!! This corner lot has sun from morning to evening, beautiful spacious backyard with inground pool & 2 sheds. Plenty of room to play & entertain. Inside enjoy generously sized rooms throughout, including 5 bedrooms, large eat-in kitchen, separate dining room with bay window, and living room with a fireplace. The family room with fireplace & walk out to yard. The finished basement includes 1x3 pc & offers excellent potential for future basement apartment or in-law suite. A rare opportunity in a prime Brampton location. (id:60365)
1395 Tyneburn Crescent
Mississauga, Ontario
Check this house, you will not be disappointed. Prof. fully renovated house on all levels of the house including a 2 bedroom basement apartment. Ready to move in, shows 10 ++. Hardwood on upper & main floors. Kitchen designed very well with porcelain floors. Chrystal lighting, and pot lights. Newer main entrance. New fence around the house. New walkway to the house. Double door entry. Baseboards. Steel appliances. Fully renovated house. Thanks for showing. (id:60365)

