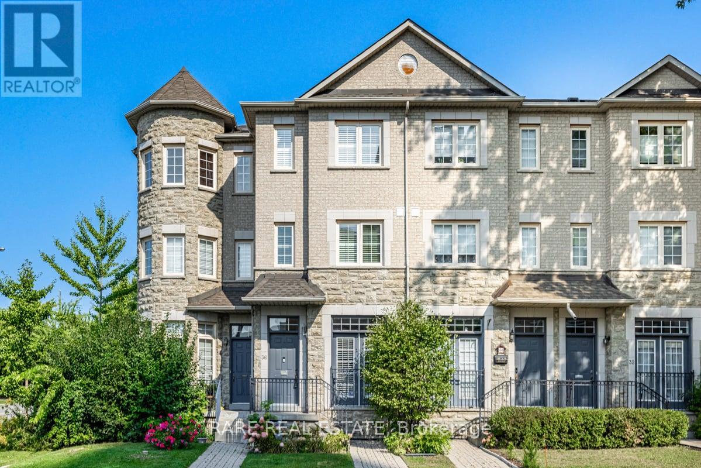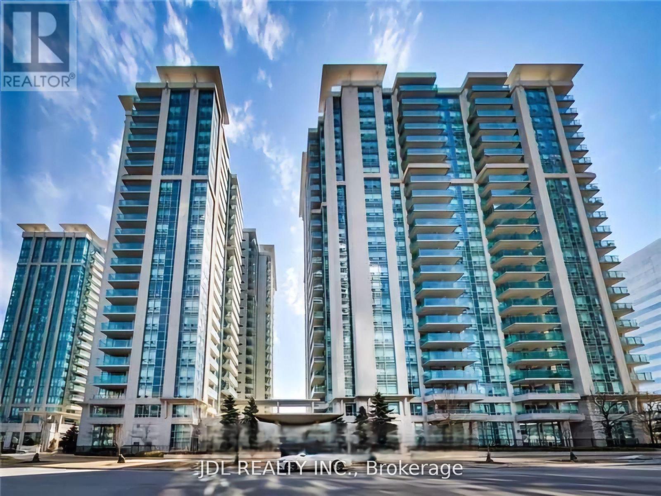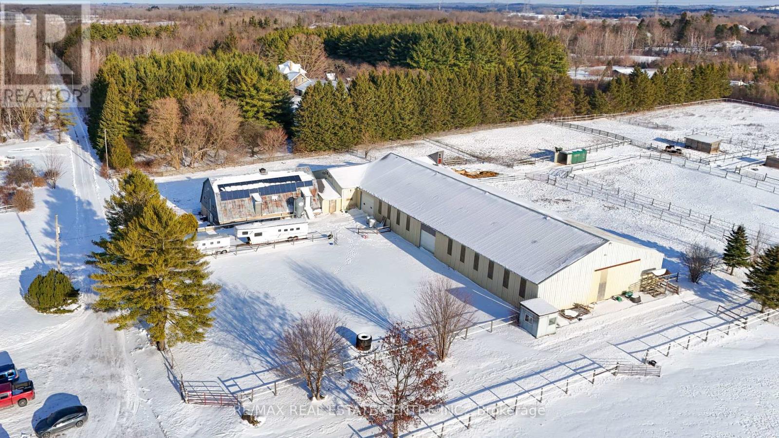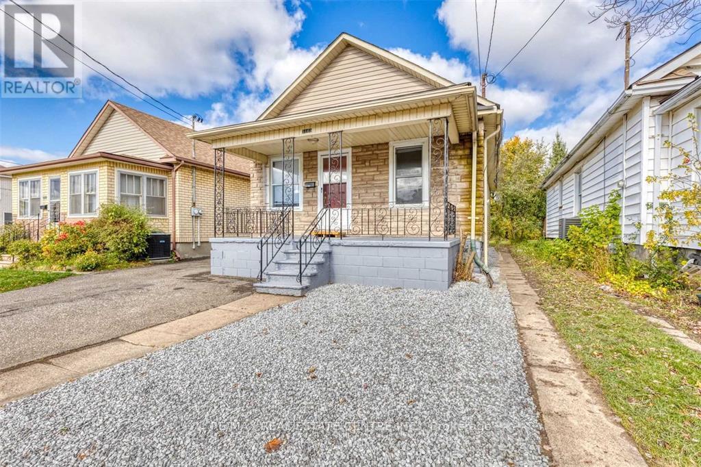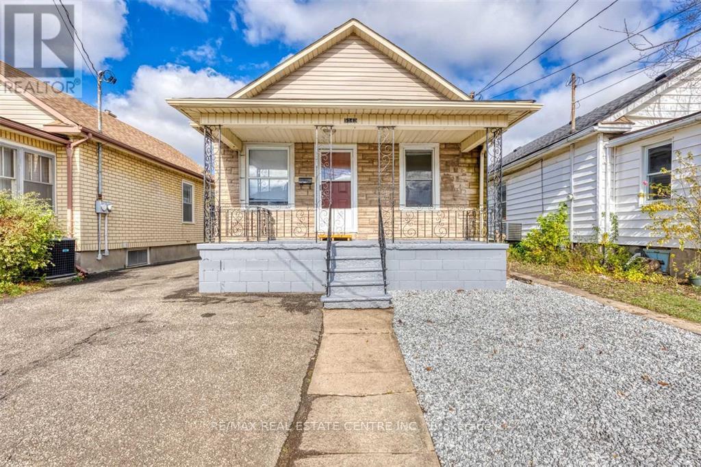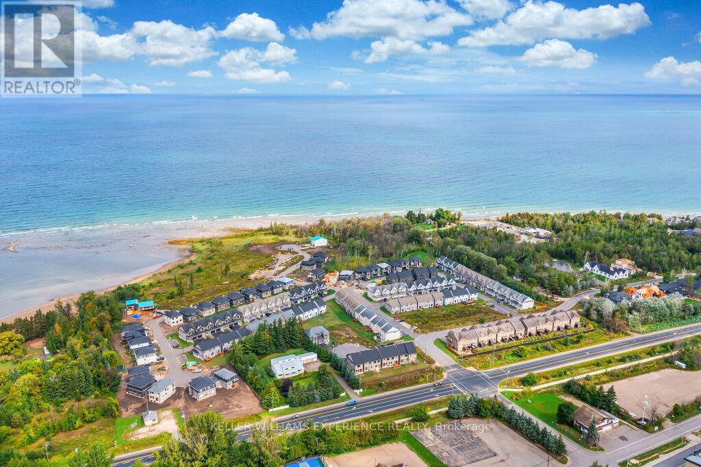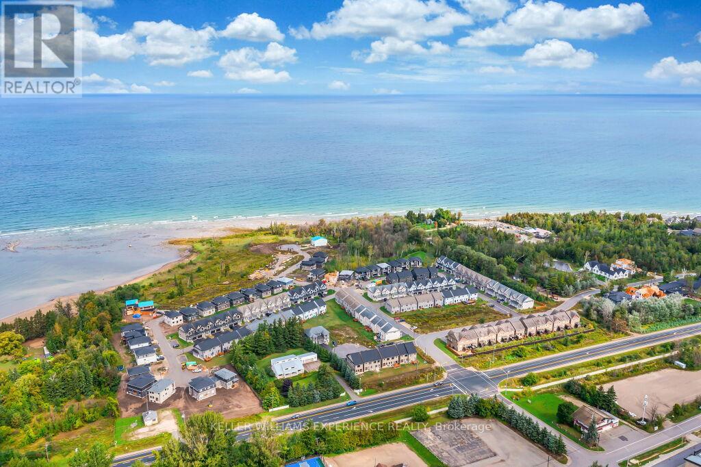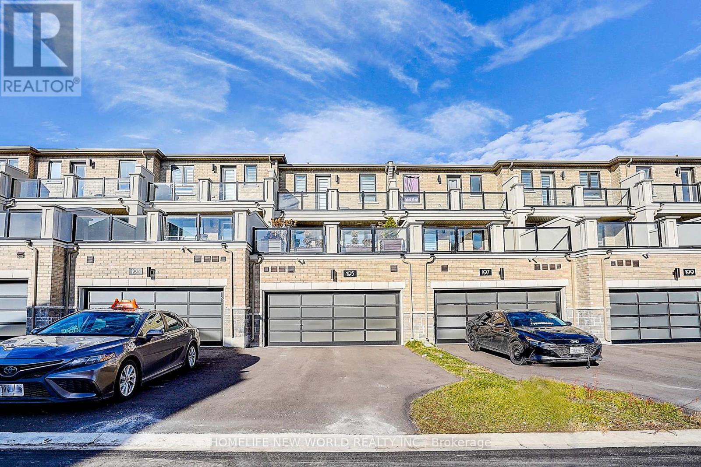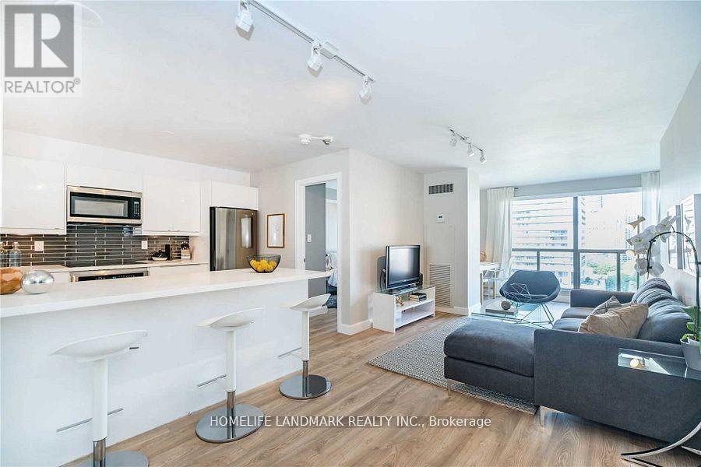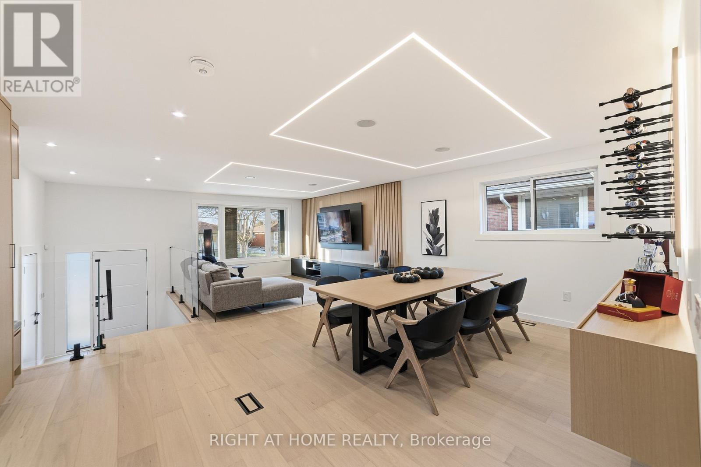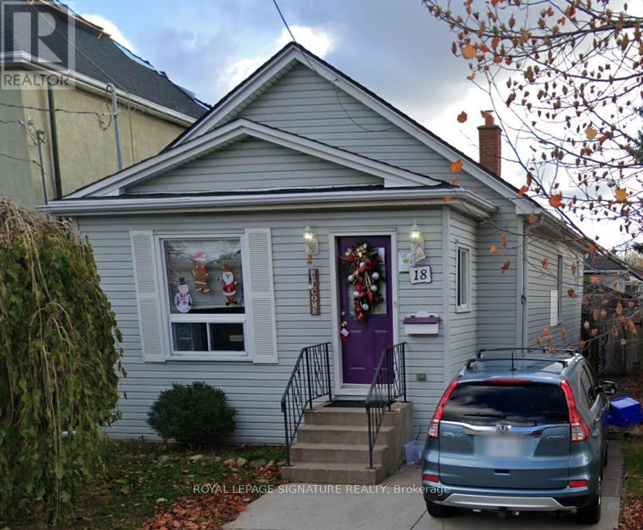36 Horsham Avenue
Toronto, Ontario
Welcome Home To This Beautiful Townhome In Central North York!! This Property Features A Contemporary Design with an open-concept main floor, blending the living & dining room with a seamless entryway to a Massive Kitchen with Tons of Working Space and Pantry/Storage. Upon entry, you're greeted by a bright and airy living room with large windows, flooding the space with natural light. The dining area sits adjacent, offering flexibility for entertaining or intimate family dinners, and the modern kitchen is equipped with sleek countertops, gorgeous appliances, and ample cabinetry for storage. High-quality flooring runs throughout the main level, giving it a cohesive look, while a neutral color palette enhances the feeling of space and light. A convenient half-bath is tucked away on this floor for guests as well. Upstairs, you'll find the bedrooms, designed for comfort and privacy, along with additional bathrooms, including a master suite with an en-suite bath. The townhome also includes a laundry room and a small patio or balcony for outdoor relaxation and a Detached Garage to enhance the Space. Situated centrally to the North York City Center, this townhome offers easy access to shops, dining, entertainment, and public transportation, making it ideal for those who want the convenience of urban living without sacrificing space and comfort. Come View This Property Today As It Won't Last Long!! (id:60365)
1510 - 35 Bales Avenue
Toronto, Ontario
Location Location Location!!! Central of North York, Steps To Yonge and Sheppard Centre, Subway, TTC. & Hwy 401. Sun Filled Unit With East View. Well Maintained One Bedroom Unit With Great Layout. Beautiful Menkes Condo In High Demand Area Malls, Theatres, Restaurants, Parks And Government Buildings. 24/7 Concierge. Hub of Modern Facilities. 1 Parking Included. (id:60365)
4314 Victoria Road S
Puslinch, Ontario
Welcome To Puslinch And This Fabulous 85.69 Acres Equestrian Centre Located Near Morriston And Minutes To The Hwy 401. Features Include 21 Box Stalls In The Main Barn + 2 Box Stalls In A Separate Building, 10 Paddocks, Two Shops One Shop 30' X24' And 12' Height Door 12'x10', Second Shop 70'x30' And 20' Height Door 14'x14', Large Second Floor Viewing Room Overlooking Attached 140'x60' Indoor Arena W/2 Doors 12'x12'. 4 Bedroom Bungalow House, 3 Bedroom Basement, 2 Eat-In-Kitchen, 3x3 Pc Bathroom, Laundry, Hay Field And Walk Way Trail To Winner Rd. (id:60365)
425 - 4263 Fourth Avenue
Niagara Falls, Ontario
This clean 2-bedroom, 1.5-bath condo offers an easy and ready lifestyle for buyers or investors. The carpet-free layout includes an open living space, a modern kitchen with stainless steel appliances, and large windows that bring in natural light. The primary bedroom has a two-piece ensuite, and both bedrooms offer good closet space and above grade windows. The unit also includes a three-piece bathroom and in-suite laundry. With high rental potential, this property is an attractive option for investors. Located minutes from Niagara Falls, attractions, shopping, dining, and major highways, this condo is a convenient and smart opportunity in a growing area. (id:60365)
Main / Front Unit - 5145 Kitchener Street
Niagara Falls, Ontario
Beautiful Main House Unit for Rent, Available for Immediate Occupancy. The Renovated and Spacious Unit Comes With 2 Bedrooms, 1 Full Washroom. ***Bonus Finished Attic Space, Full Unfinished Basement With Separate Entrance And Large Deep Backyard. Excellent Location. Walk To Casino, Falls and 3 Min Dr to University of Niagara Falls . Just Of The 420/QEW And Minutes To The Rainbow Bridge. 1 Parking Included. (id:60365)
Rear / Back Unit - 5145 Kitchener Street
Niagara Falls, Ontario
Beautiful Above Ground Back (Rear) Unit Fully Separate Self Contained Unit in 1 Bedroom Unit for Rent, Available for Immediate Occupancy. The Renovated and Spacious Unit Comes With 1 Bedrooms, 1 Full Washroom. ***Bonus Finished Attic Space, Full Unfinished Basement With Separate Entrance And Large Deep Backyard. Excellent Location. Walk To Casino, Falls and 3 Min Dr to University of Niagara Falls . Just Of The 420/QEW And Minutes To The Rainbow Bridge. 1 Parking Included. (id:60365)
114 Jewel Street
Blue Mountains, Ontario
Annual Rental - Bright and spacious townhouse in the private waterfront community of Village at Peak Bay, offering over 1,500 sq. ft. of thoughtfully designed living space.This 3-bedroom, 2.5-bath home features an open-concept main floor with living, dining, and kitchen areas that flow seamlessly together. Highlights include upgraded hardwood floors, 9-foot ceilings, and stainless steel appliances. Step out to the backyard deck to enjoy serene views of nature and the peaks, with Georgian Bay just steps away.Upstairs, all bedrooms are conveniently located near the laundry. The primary suite offers a walk-in closet and private ensuite. An oversized single-car garage adds practicality, while the unfinished basement provides plenty of storage.Comfort is assured with forced-air natural gas heating and central air conditioning.Ideally located just a 7-minute drive to Blue Mountain Village, and close to shopping, dining, trails, beaches, parks, and ski slopes. (id:60365)
101 Addison Street
Blue Mountains, Ontario
Annual Rental . Bright and spacious end-unit townhouse in the private waterfront community of Village At Peak Bay. Enjoy stunning views and a peaceful lifestyle just steps from Georgian Bay and across from Georgian Peaks Ski Resort.This home features 3 bedrooms and 2.5 bathrooms, with an open-concept main floor that seamlessly connects the living, dining, and kitchen areas. Highlights include stainless steel appliances, upgraded hardwood floors, and soaring 9-foot ceilings. An oversized single-car garage adds convenience. Upstairs, the laundry is located near all bedrooms, including the primary suite with a walk-in closet and private ensuite. Forced-air natural gas heating and central air ensure year-round comfort, while the unfinished basement offers plenty of storage. Perfectly located just a 7-minute drive to Blue Mountain Village, with easy access to shopping, dining, trails, beaches, parks, and ski slopes. (id:60365)
195 Mumbai Drive
Markham, Ontario
One-year new luxury 3-storey, 2000 sq Sq.ft townhouse built by Remington (Victory Green). Double car garage total 4 car parkings with two cars parking in driveway. Main floor rec room can be used as a bedroom with 3 pc full washroom. Next to the community Centre, major highways,transit routes, trails, golf clubs, schools. Open concept living space, large patio on second floor as per builders plan, 9' ceiling on ground, main and upper. Granite counter in the kitchen and washrooms. Oak stairs, upgraded kitchen tiles and hardwood. Beautiful and upgraded Outdoor Terrace and accessory. (and gas BBQ outlet) (id:60365)
1401 - 298 Jarvis Street
Toronto, Ontario
All Utilities are included!! Large and Beautiful 1+1 Unit in Sought After Downtown Toronto; Fully renovated, beautiful designer finishings, open concept living. Great value! In the heart of the city, bright unobstructed views, stylish boutique building. Walk to public transit, ryerson, university of toronto, loblaws, eaton centre, allen garden. Spacious unit offering plenty of room. Solarium currently used as a home office can be converted to second bedroom if needed. (id:60365)
146 Kenora Avenue
Hamilton, Ontario
Not your typical bungalow - Rare modern transformation bungalow! Significant investment, hundreds of thousands spent into all updates & finishes, luxurious, elegant open-concept living spaces. Premium custom upgrades throughout. New plumbing, electrical, drywall, roof, windows, doors, flooring, kitchens, baths, and much more. The flexible layout, just over 2400 SQ FT total, allows conversion into two potential independent suites, each with separate entrances, private laundry, and its own alarm security system - ideal for extended family or generating additional income. Designer kitchens showcase sleek cabinetry, high-quality quartz counters, matching backsplash, and s/s appliances. Spa-inspired bathrooms feature smart heated toilets, frameless glass showers, and generous storage. Every detail stands out: solid-core doors, recessed linear LEDs, pot lighting, high-end millwork, spacious bedroom custom wardrobes with built-in drawer system, engineered hardwood, and bright above-grade lower-level windows. Even the garage has been transformed with new drywall, ceiling, tiled flooring, electric heating, hexagon LED lighting, a new door, and side access. Outside, enjoy beautiful curb appeal, a large backyard, lower walk-up access, new fence, extra-wide driveway, extra parking spaces, and exterior cameras. Steps to Eastgate Square Mall and minutes to Starsky Fine Foods, GO Station, QEW, and more. Must see in person. Watch 3D Virtual Tour & book a visit! (id:60365)
18 Jones Street
St. Catharines, Ontario
The Welcome to this charming bungalow located just minutes away from all the essentials. Costco, gyms, banks, schools, parks, QEW, restaurants and more are all less than 5 mins away. The property itself features a spacious main bedroom with dual doors, a beautiful wood-finished sunroom complete with its own gas fireplace, a newly carpeted basement with LED lights, a basement workbench, natural gas stove, and a spacious backyard, to name just a few. Come and see this great value home! (id:60365)

