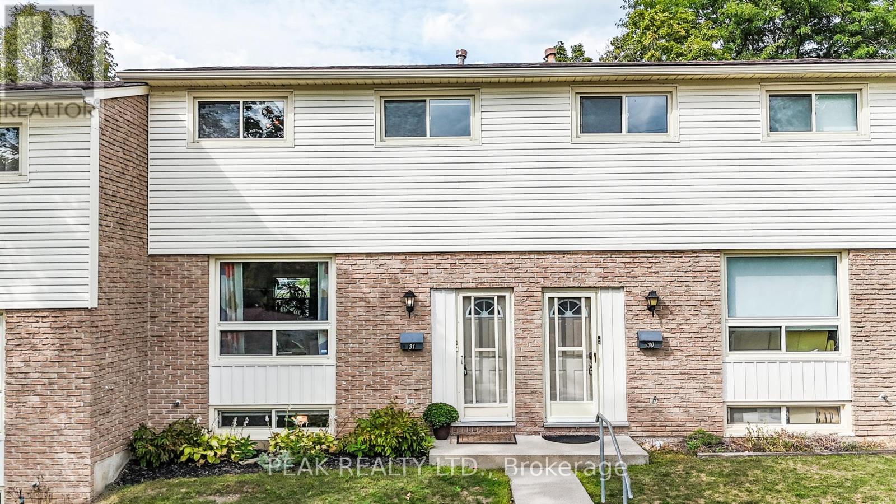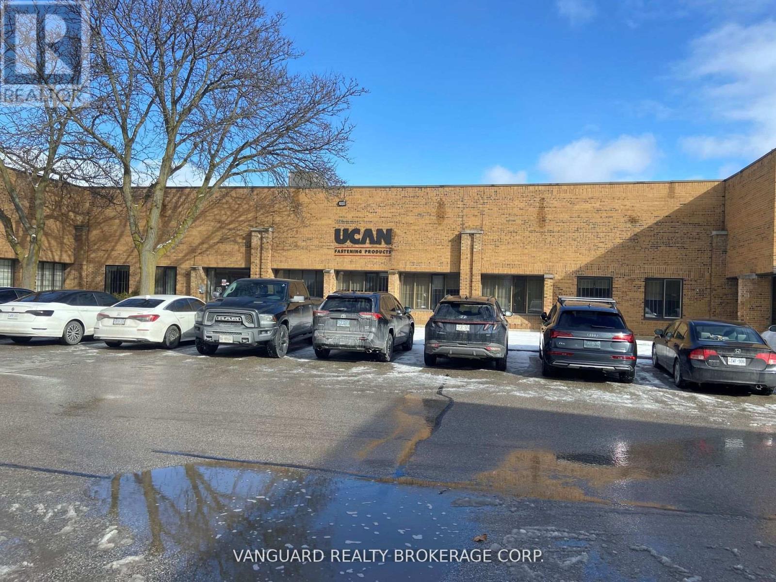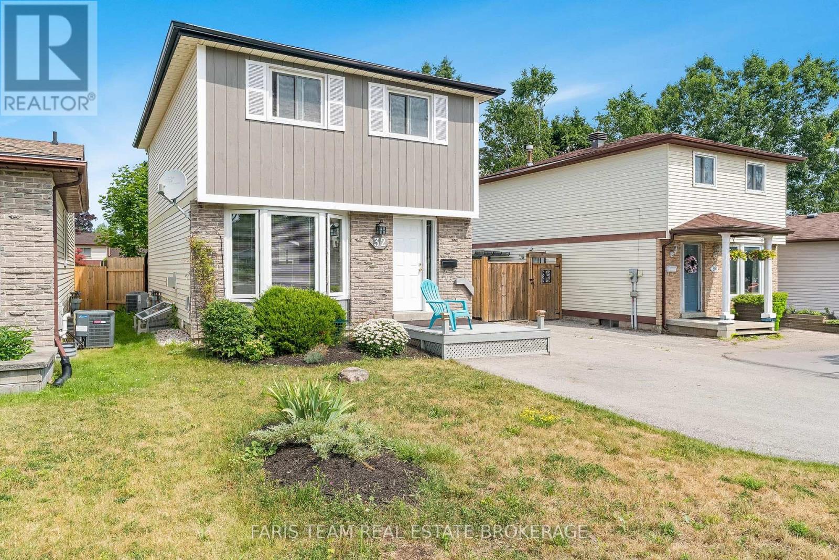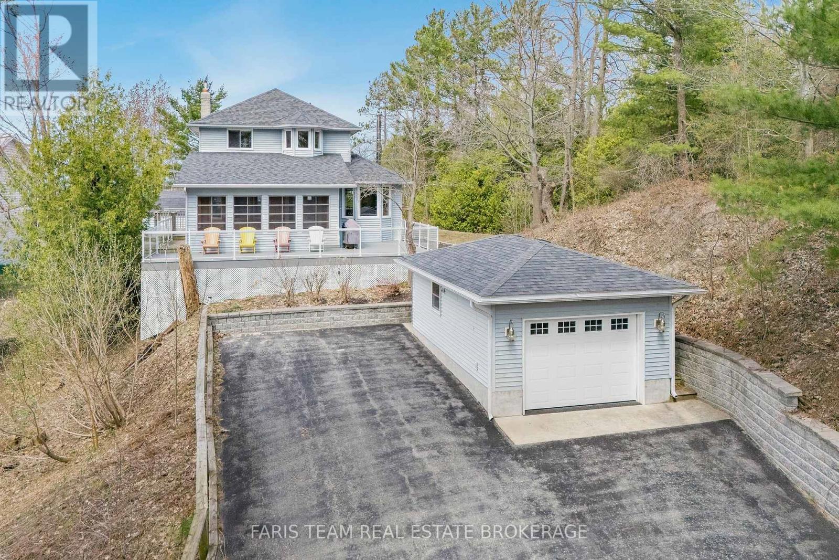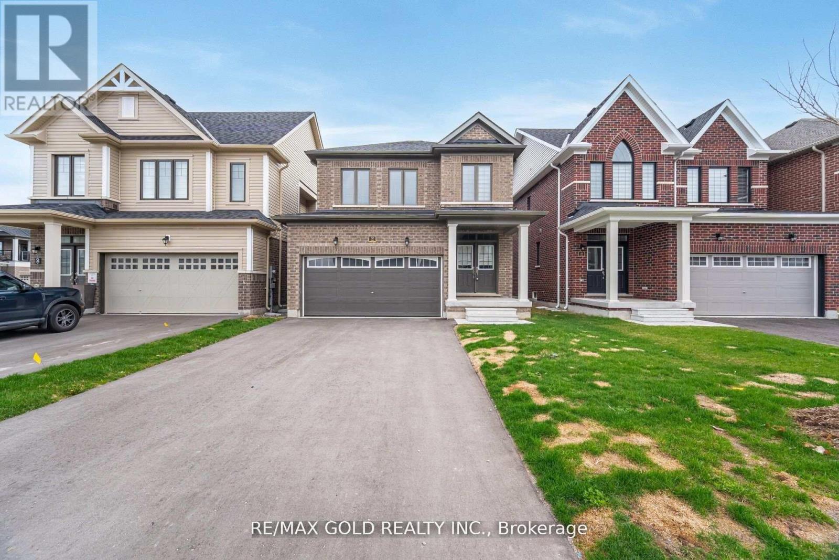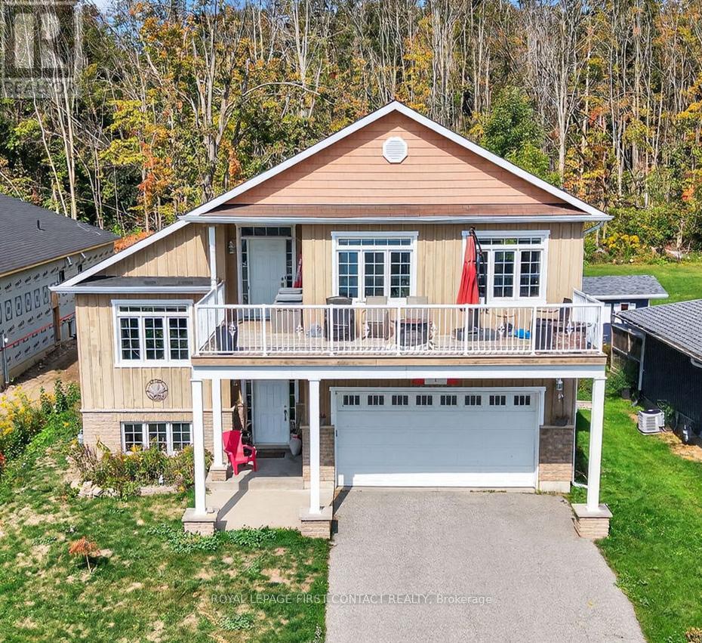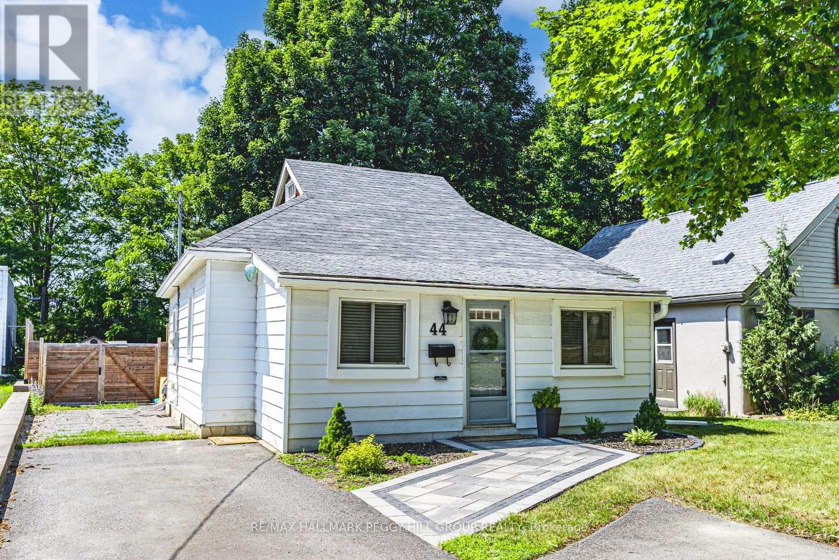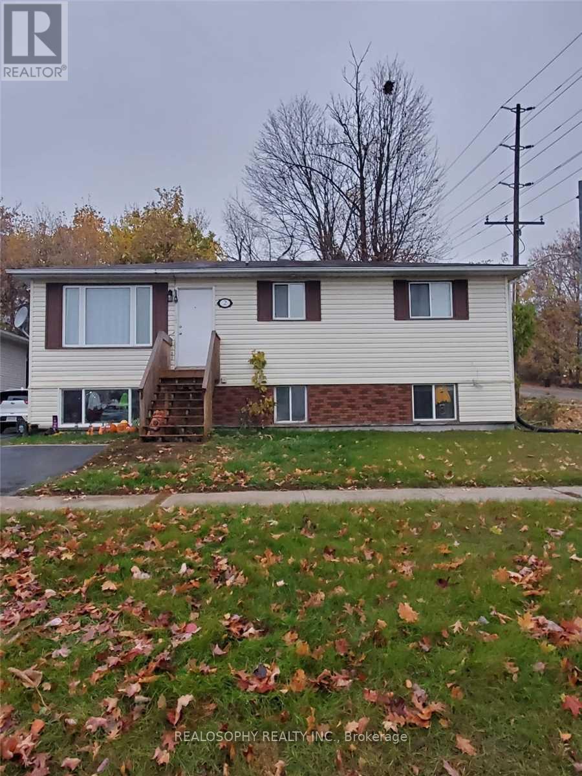31 - 165 Green Valley Drive
Kitchener, Ontario
Discover excellent value in a safe, family-friendly neighborhood with this beautifully updated townhome at Unit 31, 165 Green Valley Drive. Whether you're a commuter, first-time buyer, or investor, this home's location is ideal just minutes from Highway 401 and close to schools, parks, shopping, Conestoga College, and public transit. The bright, open-concept main floor is carpet-free and features an open living, kitchen & dining area with a large island and stainless steel appliances. The second level offers a spacious primary bedroom and two more bedrooms that could also serve as home offices, plus a full 4-piece renovated bathroom with a tub/shower and tile surround. The finished, carpet-free basement adds a recreation room, mechanical room and storage and a full 3-piece bathroom with a large walk-in shower. Enjoy your private, fenced backyard, which is perfect for quaint summer gatherings, with a deck and a storage shed. With modern updates and a great location in a convenient, family-oriented community, this home is a fantastic opportunity. (id:60365)
10 - 155 Champagne Drive
Toronto, Ontario
Well maintained industrial complex for lease in Downsview. Offering 4 truck-level shipping doors that can fit 54 foot trailers. Very clean unit, 18 ft clear height, powered with 100amps. First time on the market for 20 years. (id:60365)
427 Horner Avenue
Toronto, Ontario
Freestanding building. Very clean industrial complex, good shipping. Close proximity to highway 427 and QEW/ Gardiner. (id:60365)
434601000103100 Penetanguishene Road
Oro-Medonte, Ontario
181.18 acres of pristine Rural/Agricultural/Environmental Protected zoned vacant land, priced under $5,390 per acre. Situated within Oro-Medonte, this expansive property boasts the convenience of gas and hydro services already at the lot line, offering ease for potential development. Enjoy the benefit of low taxes, only $3,028.74 in 2024, making it an economically attractive investment. (id:60365)
32 Janice Drive
Barrie, Ontario
Top 5 Reasons You Will Love This Home: 1) Ideally located in a desirable neighbourhood, this property sits near Sunnidale Park, offering easy access to scenic walking paths, playgrounds, and greenspace 2) Newer detached garage adds versatility and value, perfect as a workshop, studio, or secure parking 3) Meticulously designed family home featuring a separate entrance, ideal for in-laws, older children, or creating additional living space with the lower level currently renting for $1100 a month, a great way to help with your mortgage 4) Move-in ready with recent updates, including fresh paint, new carpeting, bathroom improvements, and a brand-new back deck for outdoor enjoyment 5) Turn-key opportunity with income potential in a fantastic area, ready for you to call home. 1,278 above grade sq.ft. plus a finished basement. *Please note some images have been virtually staged to show the potential of the home. (id:60365)
44 Oren Boulevard
Barrie, Ontario
Spacious 3-Bedroom Upper Unit! This lovely upper-level apartment features three generous bedrooms, a full 4-piece bathroom, and a bright, open-concept kitchen. Located in a well-maintained bungalow on a quiet street, this unit offers a large private backyard ideal for outdoor enjoyment. Garage parking is available, and the property is conveniently close to all essential amenities. (id:60365)
8 Glen Forest Trail
Tiny, Ontario
Top 5 Reasons You Will Love This Home: 1) Tucked away on a quiet, dead-end street and set above serene, natural dunes, this 2,270 square foot home offers privacy, tranquility, and upscale comfort, whether as a year-round residence or an elegant seasonal getaway 2) From sunrise coffees to cozy fireside evenings, soak in breathtaking panoramic views of Georgian Bay in every season, with golden summer skies and glittering winter scenes creating a picture-perfect backdrop to daily life 3) Just a short stroll to the soft, sandy shores of Bluewater Beach and a scenic drive to the slopes of Blue Mountain, this location offers endless opportunities for outdoor adventure, from sun-soaked days on the water to crisp winter ski trips 4) Step inside to discover warm, welcoming interiors lovingly maintained by the original owner, featuring four bedrooms, three bathrooms, and a bright, flowing layout complete with a sunroom, sitting room, and fireplace-warmed living space 5) Designed for both comfort and convenience, the property includes multiple outdoor areas for relaxing or entertaining, plus key mechanical upgrades like gas and wood-burning fireplaces, a built-in generator, a newer furnace, central air, a water softener, and a filtration system. 2,270 above grade sq.ft plus an unfinished crawl space. (id:60365)
50 Prudhoe Terrace
Barrie, Ontario
Come & Check Out This Very Well Maintained Fully Detached Luxurious Home. Open Concept Layout On The Main Floor With Combined Living & Dining Room. Brand New Hardwood On The Main Floor. Upgraded Kitchen Is Equipped With Quartz Countertop, S/S Appliances & Breakfast Area With W/O To Yard. Second Floor Offers 3 Good Size Bedrooms. Master Bedroom With Ensuite Bath & Walk-in Closet. Separate Entrance To Unfinished Basement. Natural Gas Line To The Backyard. Close To All Amenities: School, Parks, Grocery Stores, Shopping Mall. (id:60365)
2258 Lakeshore Road E
Oro-Medonte, Ontario
Custom built open concept home overlooking Lake Simcoe immediately across the street. 4 bedrooms, 3 bathrooms and 2880 sq ft of finished space, double garage on a 60 ft x 200 ft deep lot, nicely set back from the street with deck and yard backing onto wooded lands. Out front is a spectacular view of the Lake from your balcony. The primary bedroom overlooks the lake and has a walk-in closet, ensuite and a view of the water from your bed. All good sized rooms and open plan plus higher 9 ft ceilings give it a good feel throughout. Lower level with high ceilings, gas fireplace and large above grade windows, makes it so pleasant. Built in 2012, so not very old at all, 200 amp breakers, hardwood floors, forced air gas and central air, main floor laundry & more.Close to Orillia, or Barrie, with all the amenities. This is a fantastic spot! (id:60365)
44 Adelaide Street
Barrie, Ontario
WELL-LOVED BUNGALOW WITH CHARACTER, UPDATES & WALKING DISTANCE TO THE WATERFRONT! This character-filled Allandale home located at 44 Adelaide Street delivers charm, thoughtful updates, 929 finished sqft, and a fantastic location in one of Barries most walkable, family-friendly neighbourhoods - within walking distance to Shear Park, the waterfront, scenic trails, and the Allandale GO Station, with a quick drive to daily essentials and easy Highway 400 access. Set on a quiet street with mature trees and great neighbours, this home features a 46 x 165 ft lot, interlock walkway, landscaped front garden, and a double driveway with parking for six vehicles. The backyard is ready for summer fun, featuring a spacious deck, a stone-surrounded fire pit, and an included storage shed. The updated main floor offers pot lights, neutral paint tones, and vinyl flooring throughout, along with a stylish shaker kitchen with crisp white cabinetry, updated hardware, and a built-in breakfast nook with bench seating. Two cozy bedrooms are served by a modern 3-piece bathroom and a convenient powder room, while main floor laundry adds daily convenience. A bright main floor office with a French door provides a quiet spot to work or study. The upper loft offers a unique bonus space perfect for a playroom, hobby area, or extra storage, and the full unfinished basement offers endless potential to expand your living space or create something entirely your own. This is an exciting opportunity for first-time buyers, small families, or downsizers looking to get into a great neighbourhood with room to grow. (id:60365)
2 Christine Place
Orillia, Ontario
Client RemarksBright & Cozy 3 Bed 1 Bath Bungalow In The Heart Of Orillia!"Main Floor Only"! The Property Features: Laminate Floors Throughout, Large Kitchen With Breakfast Area, Double Closets In Bedrooms, Large Windows. Steps To Groceries, Shops, Hwy Access And Much More! (id:60365)
9 Amsterdam Drive
Barrie, Ontario
BRAND NEW 4-BEDROOM DETACHED HOME IN A THRIVING COMMUNITY! This never-lived-in Ventura East Community by Honeyfield Winslow Model is packed with premium builder upgrades and offers 2,302 sq. ft. of living space. Nestled in a master-planned community, enjoy access to walking trails, bike paths, a 12-acre sports park, minutes from Hwy 400, schools, shopping, Barrie GO, waterfront, Friday Harbour Resort and golf. The striking exterior and covered front porch set the tone for the impressive interiors. A double-car garage with inside entry to the mudroom plus a no-sidewalk allows for parking for 6 vehicles. Inside, thousands have been spent in builder upgrades including upgraded paint, a stair and trim package, and composite wood and tile flooring. The open-concept kitchen features Caesarstone quartz countertops, a breakfast bar that seats 6, a chimney-style stainless steel range hood, a herringbone tile backsplash and an undermount sink. A spacious walk-in pantry keeps everything organized, while the breakfast area with an 8 sliding door extends the space to the back deck. The inviting great room boasts an elegant gas fireplace with a marble surround, 4 LED pot lights with a dimmer switch, smooth ceilings, and oversized windows. The primary suite is complete with a large walk-in closet and a luxurious 4-piece ensuite featuring a Caesarstone quartz countertop, dual sinks, a frameless glass shower with a built-in bench and a storage niche. All four bedrooms feature walk-in closets. The main bathroom has a quartz topped vanity, a shower with a built-in niche, and a separate water closet. A convenient second-floor laundry room includes a clothes rod and overhead cabinets. Additional highlights include a 200-amp panel, a rough-in conduit in the garage for a future EV outlet, a 3-piece rough-in for a basement bathroom, a bypass humidifier, heat recovery ventilator and central A/C, 24 basement windows, and a rough-in for a central vac. Plus, enjoy a 7-year Tarion warranty! (id:60365)

