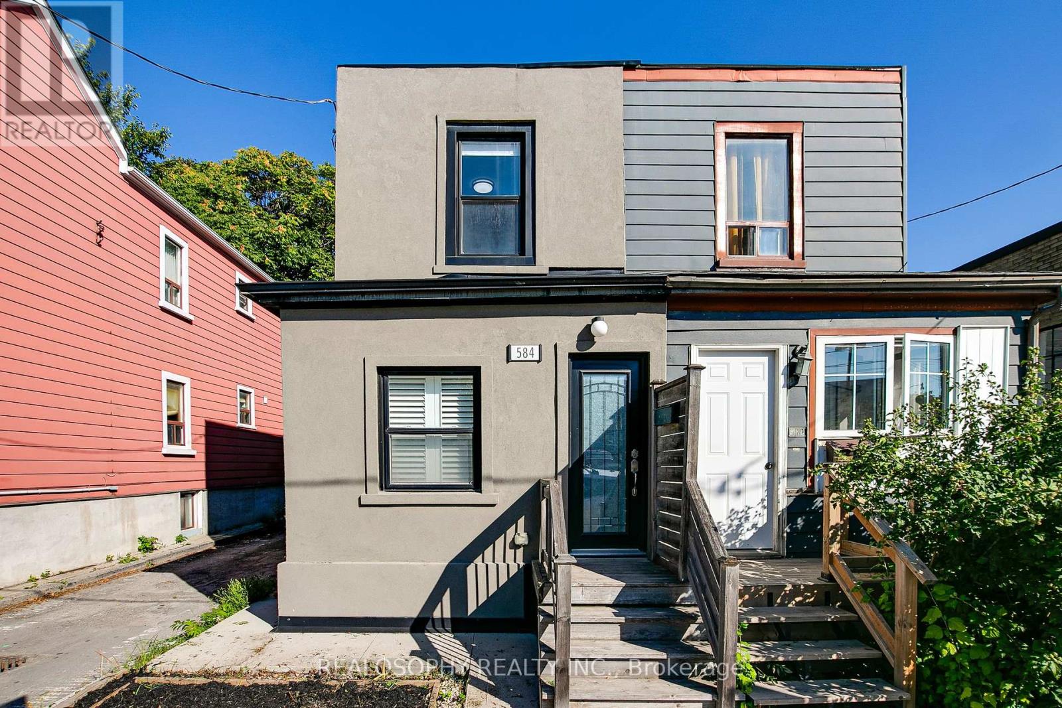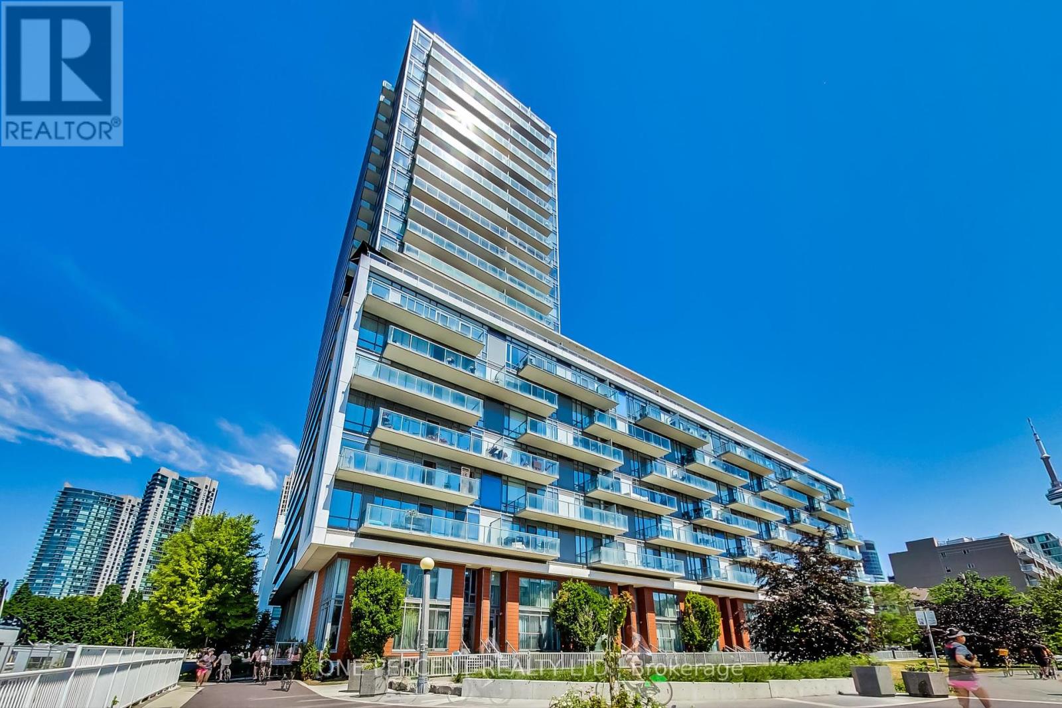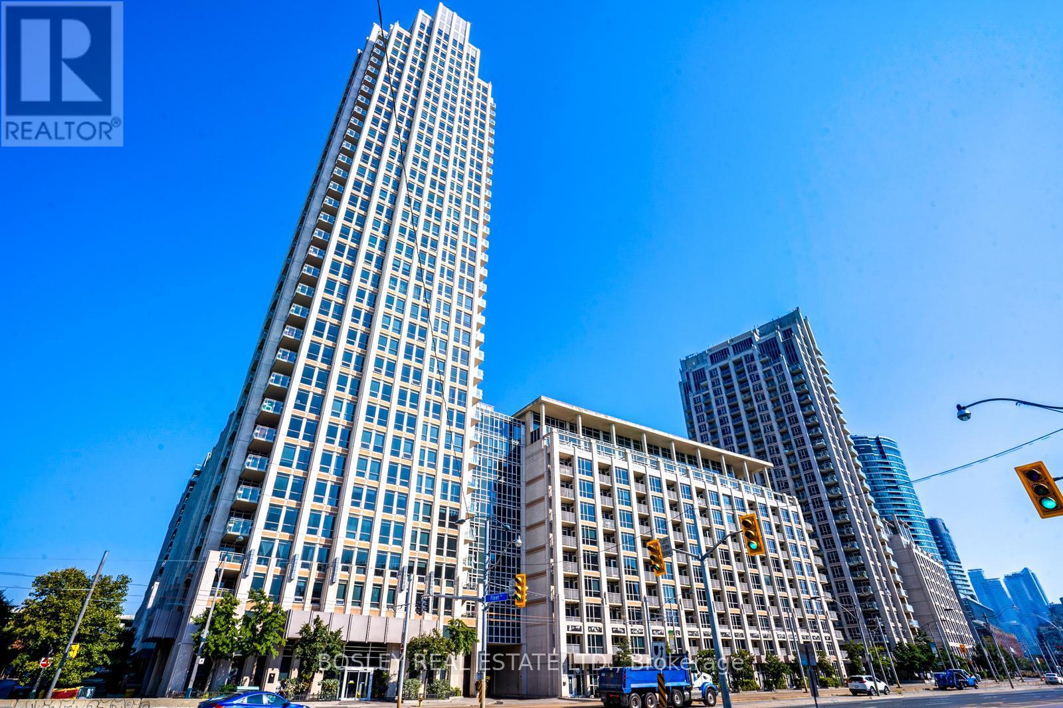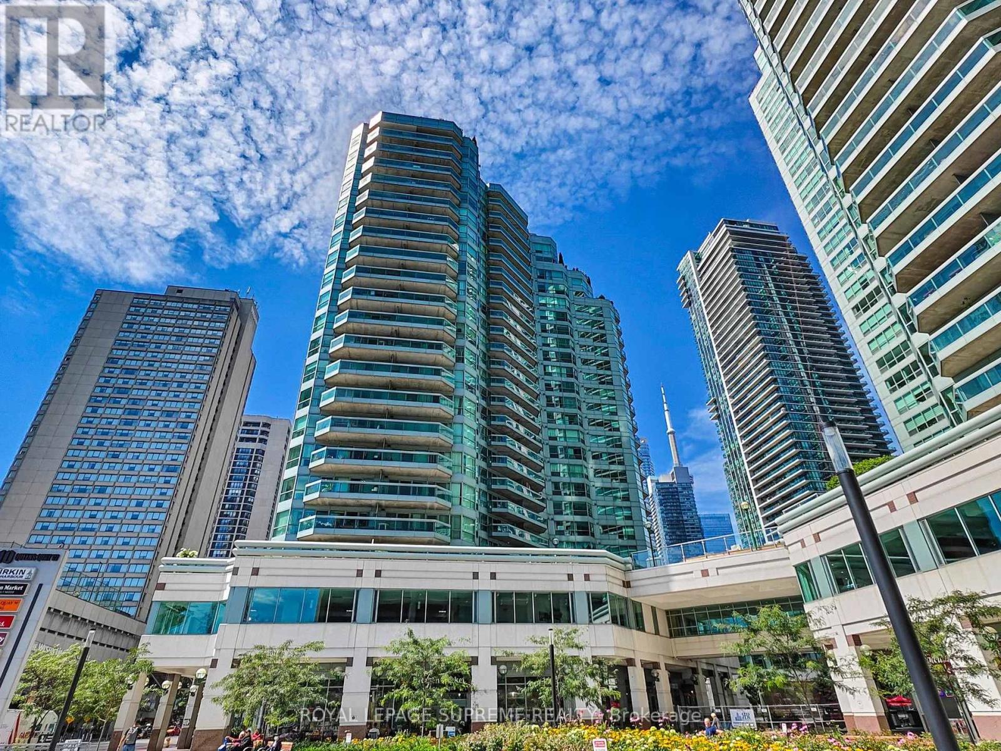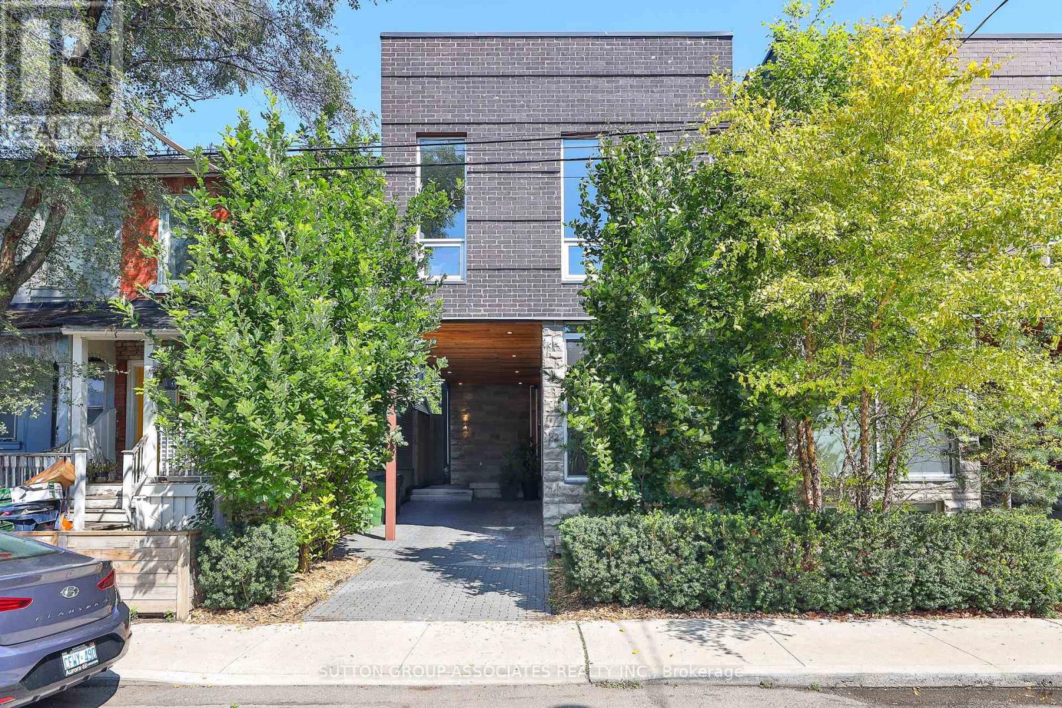504 Halo Street
Oshawa, Ontario
Welcome to the sought-after Winfield Farms community in North Oshawa, where this beautifully updated Iris Model by Falconcrest Homes offers nearly 3,500 sq ft of finished living space. Sitting on a premium pie-shaped lot, this home combines elegant design with family-friendly function and a true backyard oasis. A charming enclosed three-season porch leads into an oversized foyer, setting the tone for the homes grand yet welcoming feel. The main floor features updated engineered hardwood, a spacious living room with custom built-ins and a window bench, and a sun-filled family room anchored by a gas fireplace. The kitchen is designed for both everyday living and entertaining, with a large centre island, abundant cabinetry, walk-in pantry, and a separate dining area that walks out to the deck and pool. A practical main floor laundry with built-in cabinetry and garage access makes for the perfect drop zone for busy families. Upstairs, four generous bedrooms provide comfort for everyone. The primary suite feels like a retreat, complete with a private foyer, walk-in closet, 4PC ensuite, and views of the backyard. The 3 other bedrooms are quite spacious and all offer double door closets and updated laminate flooring. The finished basement extends the living space with potential for an in-law suite, offering a separate side door entrance, bedroom space, 3PC bath, and multiple recreation areas. Step outside to your private oasis, premium pie shaped lot feature an in-ground saltwater fibre glass pool surrounded by landscaping and interlocking, ideal for relaxing, entertaining, or letting kids and pets play. Custom composite deck with glass railing off the kitchen features a dining area overlooking the pool. Perfectly located close to schools, shopping, Costco, parks, transit, and the 407, this home is move-in ready with nothing left to do but enjoy. (id:60365)
584 Eastern Avenue
Toronto, Ontario
Modern luxury meets classic charm. This stunning home boasts an open concept layout, 9ft ceilings, and hardwood floors throughout, providing a spacious and inviting atmosphere that's perfect for family living and entertaining. The kitchen features quartz countertops , S/S Appliances ,and a convenient walkout to your private backyard. The finished basement with high ceilings adds an extra layer of versatility to your living space. Two Parking Spots Via Laneway! Steps from the area's best shops, restaurants, schools, and parks. Experience the vibrant community and the ease of urban living right at your doorstep. Easy access to public transit , Gardiner, DVP. (id:60365)
22990 Highway 12
Scugog, Ontario
Great Freestanding Commercial/Industrial Shop and Property. Shop measures 40x60 with One high bay (16x10) & one Drive-in Door (10'x10'). Additional side sliding Grade level Door. 1,200sf finished mezzanine with newly upgraded lighting, flooring and washroom. Lots of natural light, new windows on the ground floor. New natural gas heating system and Upgraded Electrical Panel. Prime Hwy 12 Exposure, with High Traffic count. Large lot with excess land for parking, and ability to increase building footprint. Two road frontages and expansive parking lot C4 zoning with Industrial MPAC assessment. Immediate possession available. 12 minutes to Uxbridge, 15 minutes to Port Perry. 30 minutes to the 407 Shipping container can be included or removed. Additional electrical phase converter which has been used to supply 3 phase (240 volt/50AMP). (id:60365)
426 - 543 Richmond Street W
Toronto, Ontario
Experience urban living at Pemberton Groups 543 Richmond Residences at Portland! Perfectly situated in the vibrant Fashion District, just steps from the Entertainment District and minutes to the Financial District. Enjoy exceptional building amenities including a 24-hr concierge, modern fitness centre, party & games rooms, outdoor pool, and a stunning rooftop lounge with sweeping city views.This bright and contemporary 2 bedroom, 2 bathroom suite features south exposure and comes complete with parking & locker. (id:60365)
523 - 955 Bay Street
Toronto, Ontario
Welcome a female tenant for the one bedroom with a shared bathroom with another Girl . You will share common areas with other female tenant only.Just steps away from U of T, Ryerson, and Bloor St. subway. Enjoy 24/7 concierge service and building facilities. Fully furnished and ready to move in! 24Hr Concierge,Gym,Theatre Lounge, Spa, Hot Tub & Outdoor Pool. (id:60365)
314 - 90 Stadium Road
Toronto, Ontario
A stunning one bedroom, one bathroom condominium located in a quiet waterfront neighbourhood. The inviting open-concept layout is perfect for entertaining and enjoying quality time. Large windows flood the space with natural light, creating a warm welcoming ambiance. The kitchen features granite countertops, updated stainless steel appliances, movable centre island and touchless faucet. The bedroom with floor to ceiling windows offers a serene haven and generous closet space. Step out onto the balcony to enjoy a cup of coffee while taking in the south-facing view of the Martin Goodman Trail and the marina. Billy BishopAirport is conveniently located just a short distance away. Walking Distance To Loblaws, LCBO AndShoppers DM. It's also A Quick TTC Ride To Union Station. Updated bathroom, appliances, lighting(2022) and floor (2023). Freshly painted See feature sheet for updates. Walk/Transit/Bike Score:91/88/98. Built in 2010. Offers Anytime. Furniture/contents are Negotiable. (id:60365)
1709 - 60 Shuter Street
Toronto, Ontario
Fantastic Property Perfectly Located. built by Menkes*Wonderful Facing northwest 1 Bedroom At luxury Fleur Condos location in the heart of downtown. Situated within walking distance to the Eaton Centre, subway stations, University of Toronto, City Hall, and major hospitals, its perfect for those seeking ultimate convenience. Residents can enjoy an array of amenities, including a 24-hour concierge, party and media rooms, a rooftop terrace with BBQ facilities, a kids playroom, and a fully equipped gym. Experience the perfect blend of style, comfort, and location in this vibrant urban community. (id:60365)
10 - 609 Avenue Road
Toronto, Ontario
Prestigious Avenue Rd address in Forest Hill! Stunning 1+Den, 2 Bath suite at 609 Avenue Rd. Spacious open-concept layout with a versatile den (ideal office/guest space). Private balcony overlooks Upper Canada College greenery for a serene escape in the city.Modern 5-year-new condo with high-end finishes: wide-plank laminate floors, sleek built-in appliances, designer kitchen, and spa-like baths. Bright, functional, and move-in ready perfect for professionals, small families, or investors.Exceptional building amenities: 24hr concierge, rooftop lounge & terrace with BBQs, gym, party room, guest suite, pet spa & more. Prime location steps to Yorkville, U of T, top schools, Loblaws, Longos, Starbucks, shops, cafés, dining & TTC.Extras: Built-in fridge, oven, cooktop, panel-ready dishwasher, microwave/hood fan, washer/dryer, window coverings, blinds, all light fixtures. Includes 1 PARKING & 1 LOCKER. Dont miss this rare opportunity to own luxury, lifestyle, and location all in one!! (id:60365)
532 - 628 Fleet Street
Toronto, Ontario
Fully Furnished 6-Month Rental! ....Move right in and enjoy waterfront living in this beautiful 1-Bedroom + Den condo (the den can work as a second bedroom!). The open layout is bright and airy, with big south-facing windows that show off stunning views of Lake Ontario and Coronation Park.The kitchen has everything you need full-sized stainless steel appliances, a double sink, plenty of storage, and a handy island bar. The bedroom comes with floor-to-ceiling windows, a walk-in closet, and a walkout to the balcony. You'll also love the resort-style amenities: rooftop terrace, indoor pool, hot tub, sauna, gym, yoga studio, guest suites, visitor parking, and 24/7 concierge. Plus, you are steps away from shops, restaurants, Billy Bishop Airport, and transit. Internet is included. 24Hr Concierge. Exclusive Use Of The 11th Floor Roof Top 'Harbour Club' Featuring Wifi, Gym, Indoor Pool & Jacuzzi With Outdoor Lounge, Visitor Parking, Meeting Room. Tenant pays Hydro. (id:60365)
2210 - 10 Queens Quay W
Toronto, Ontario
Step into this stunningly renovated 2-bedroom, 2-bathroom corner suite with nearly 1,000 sq. ft. of bright, modern living. Soaring floor-to-ceiling windows wrap the space in natural light, while the open-concept design creates a warm, inviting flow throughout.At the heart of the home, the sleek kitchen shines with quartz countertops, stainless steel appliances, and a rare sink overlooking the living area perfect for effortless entertaining. The split-bedroom layout offers privacy, with the primary bedroom featuring a chic ensuite and custom walk-in closet. Enjoy panoramic wrap-around views and relax on your private balcony ideal for morning coffee or evening unwinding. Recent upgrades include new applianaces, new waterproof vinyl flooring and ensuite laundry for everyday convenience.This building is unmatched in amenities: indoor and outdoor pools, hot tub, saunas, fitness centre, squash courts, dance studio, theatre room, rooftop BBQs, library, multiple party rooms, and guest suites. Maintenance fees cover: gas, hydro, water, parking, cable tv and internet. Located in the sought-after Island Public School catchment, this move-in-ready suite perfectly blends style, functionality, and resort-style living just steps from the water. (id:60365)
105 - 88 Broadway Avenue
Toronto, Ontario
Luxury At It's Best! Gorgeous Completely renovated 2 Bed, 1 Bath Condo W/ Parking!. Excellent Amenities, 24 Hours Concierge, Indoor Pool. Gym, Party Room, Rooftop Terrace And Bbq & More... You Won't Be Disappointed! (id:60365)
22 Mitchell Avenue
Toronto, Ontario
As you arrive at 22 Mitchell Avenue you will recognize its discreet yet extraordinary street presence, this detached 6 year old West Queen West home is Clad In native Ontario Stone, Brick, Western Cedar wood And Metal. The Moment You Enter, You Will Realize How This Home Will suit Your Lifestyle. You Will Appreciate How comfortable you feel. It is modern yet displays a spectacular juxtaposition of time honoured elements. As you look past the staircase and its flowing curves of the handrail and visualize your life in the large open living, and dining room with views of the rear garden you will know that this home is for you. Step outside to the large rooftop deck with commanding views of the city. Picture yourself as you feel at peace in its tranquility, enjoy the terrace for your morning yoga practice and for evening entertaining with the night skyline. Envision your life with all the conveniences: state of the art Gaggenau appliances, Molteni & C cabinetry, a lower level family room, wine cellar, and everything else that matters. The more you consider this home, the more you will realize how this layout will fit your lifestyle: 3233 square feet of luxurious living space plus 880 square feet of rooftop terrace have been arranged over 4 levels with attention to every detail and with the most elegant and exquisite of finishings. This property is very rare for the Toronto market. Our neighbourhood will offer you the chic urban village lifestyle of today. Mitchell Avenue is a quiet East West one way street with so much at its doorstep; Queen Street, Trinity Bellwoods Park, Ossington Avenue, Dundas, King Street West, The Well, AGO, the Four Seasons Opera, Financial District, etc. (id:60365)


